Used Homes » Tokai » Aichi Prefecture » Nagoya City Midori-ku
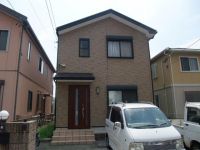 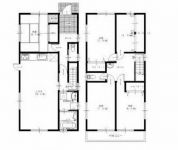
| | Nagoya, Aichi Prefecture Midori Ward 愛知県名古屋市緑区 |
| JR Tokaido Line "Minami Odaka" walk 14 minutes JR東海道本線「南大高」歩14分 |
| Yang per good, Nantei, All room 6 tatami mats or more, All rooms are two-sided lighting, Parking two Allowed, Super close, Or more before road 6m, Shaping land 陽当り良好、南庭、全居室6畳以上、全室2面採光、駐車2台可、スーパーが近い、前道6m以上、整形地 |
| ◎ JR Tokaido Line "Minami Odaka" walk about 14 minutes to the station ◎ Super, Shopping mall near! ◎ south per production green space, Good per sun! ◎JR東海道本線「南大高」駅まで徒歩約14分◎スーパー、ショッピングモールも近く!◎南側は生産緑地につき、陽当たり良好! |
Features pickup 特徴ピックアップ | | Parking two Allowed / Super close / Yang per good / A quiet residential area / LDK15 tatami mats or more / Or more before road 6m / Japanese-style room / Shaping land / Toilet 2 places / 2-story / South balcony / Nantei / The window in the bathroom / All room 6 tatami mats or more / City gas / All rooms are two-sided lighting / Readjustment land within 駐車2台可 /スーパーが近い /陽当り良好 /閑静な住宅地 /LDK15畳以上 /前道6m以上 /和室 /整形地 /トイレ2ヶ所 /2階建 /南面バルコニー /南庭 /浴室に窓 /全居室6畳以上 /都市ガス /全室2面採光 /区画整理地内 | Price 価格 | | 32,500,000 yen 3250万円 | Floor plan 間取り | | 4LDK + S (storeroom) 4LDK+S(納戸) | Units sold 販売戸数 | | 1 units 1戸 | Land area 土地面積 | | 154 sq m (46.58 tsubo) (Registration) 154m2(46.58坪)(登記) | Building area 建物面積 | | 119.24 sq m (36.06 tsubo) (Registration) 119.24m2(36.06坪)(登記) | Driveway burden-road 私道負担・道路 | | Nothing, Northwest 6m width (contact the road width 7.6m) 無、北西6m幅(接道幅7.6m) | Completion date 完成時期(築年月) | | June 2005 2005年6月 | Address 住所 | | Nagoya, Aichi Prefecture Midori Ward Shimizuyama 1 愛知県名古屋市緑区清水山1 | Traffic 交通 | | JR Tokaido Line "Minami Odaka" walk 14 minutes
City Bus "arimatsu Shimizuyama" walk 6 minutes JR東海道本線「南大高」歩14分
市バス「有松町清水山」歩6分 | Contact お問い合せ先 | | (Ltd.) Orange TEL: 0800-603-7788 [Toll free] mobile phone ・ Also available from PHS
Caller ID is not notified
Please contact the "saw SUUMO (Sumo)"
If it does not lead, If the real estate company (株)オレンジTEL:0800-603-7788【通話料無料】携帯電話・PHSからもご利用いただけます
発信者番号は通知されません
「SUUMO(スーモ)を見た」と問い合わせください
つながらない方、不動産会社の方は
| Building coverage, floor area ratio 建ぺい率・容積率 | | 40% ・ 80% 40%・80% | Time residents 入居時期 | | Consultation 相談 | Land of the right form 土地の権利形態 | | Ownership 所有権 | Structure and method of construction 構造・工法 | | Wooden 2-story 木造2階建 | Use district 用途地域 | | One low-rise 1種低層 | Other limitations その他制限事項 | | Height district 高度地区 | Overview and notices その他概要・特記事項 | | Facilities: Public Water Supply, This sewage, City gas, Parking: Garage 設備:公営水道、本下水、都市ガス、駐車場:車庫 | Company profile 会社概要 | | <Mediation> Governor of Aichi Prefecture (2) No. 020337 (Ltd.) Orange Yubinbango458-0921 Nagoya, Aichi Prefecture Midori Ward Okehazama Shimizuyama 1305 <仲介>愛知県知事(2)第020337号(株)オレンジ〒458-0921 愛知県名古屋市緑区桶狭間清水山1305 |
Local appearance photo現地外観写真 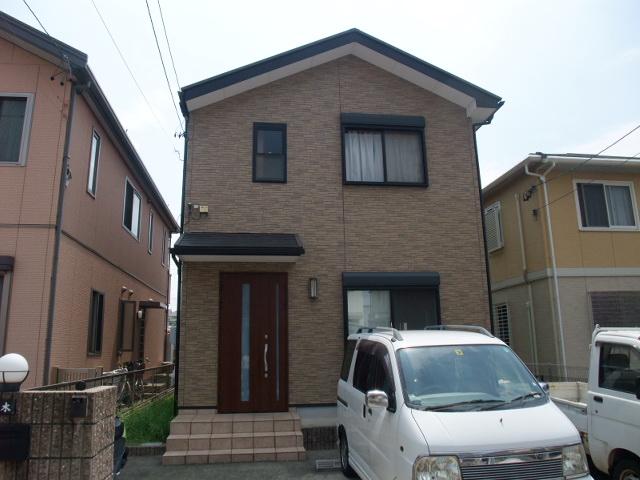 Local (08 May 2013) Shooting
現地(2013年08月)撮影
Floor plan間取り図 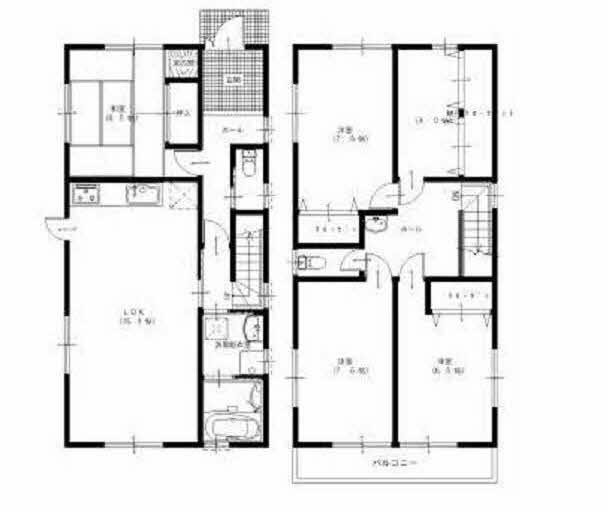 32,500,000 yen, 4LDK + S (storeroom), Land area 154 sq m , Building area 119.24 sq m
3250万円、4LDK+S(納戸)、土地面積154m2、建物面積119.24m2
Local photos, including front road前面道路含む現地写真 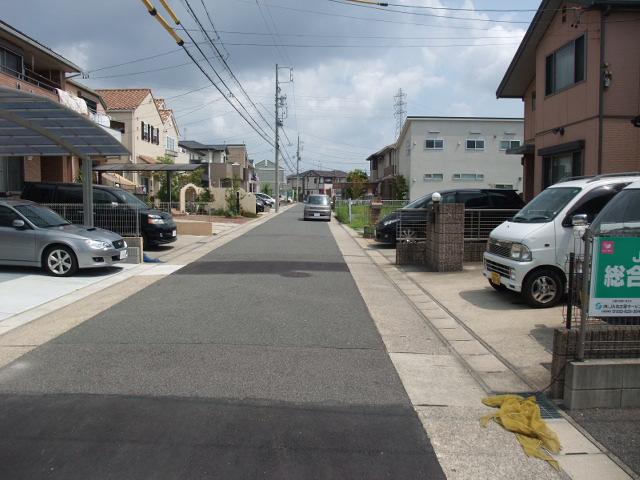 Local (08 May 2013) Shooting
現地(2013年08月)撮影
Supermarketスーパー 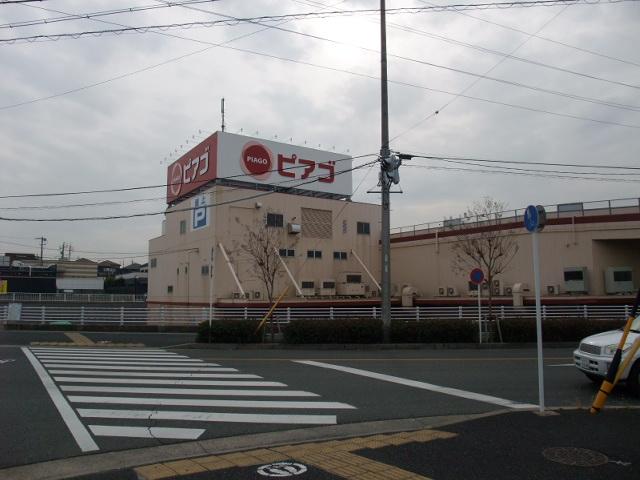 Piago until Shimizuyama shop 209m
ピアゴ清水山店まで209m
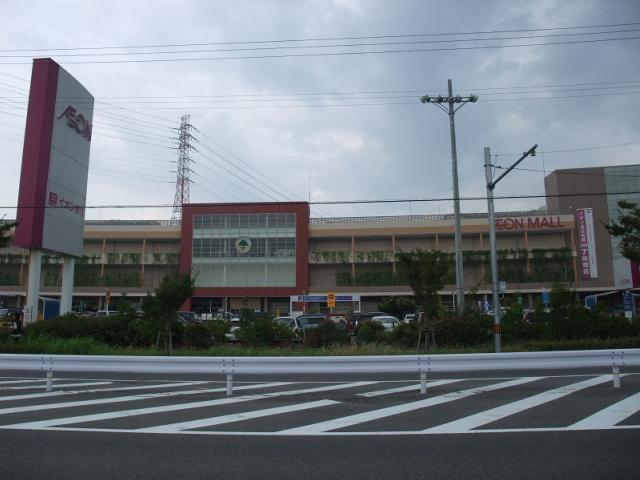 2012m until the ion Otaka shop
イオン大高店まで2012m
Convenience storeコンビニ 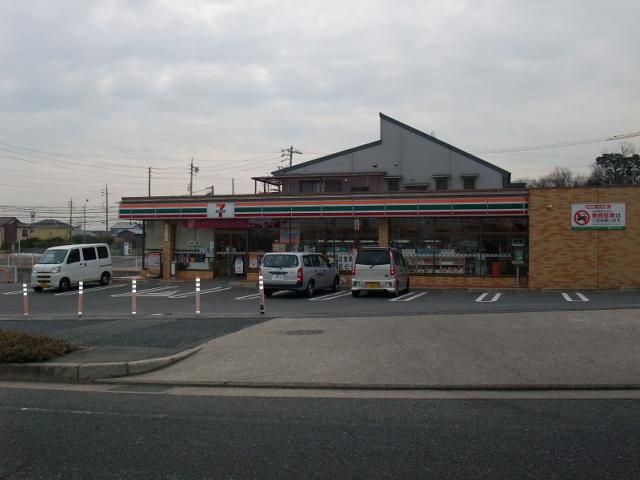 474m to Seven-Eleven Nagoya Matahachi Yamaten
セブンイレブン名古屋又八山店まで474m
Drug storeドラッグストア 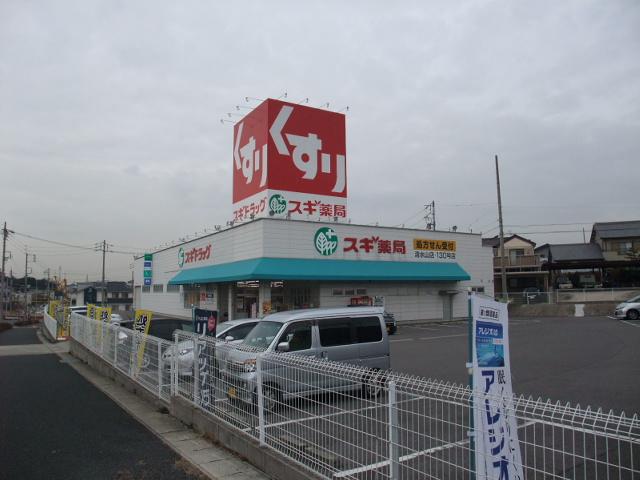 223m until cedar drag Shimizuyama shop
スギドラッグ清水山店まで223m
Home centerホームセンター 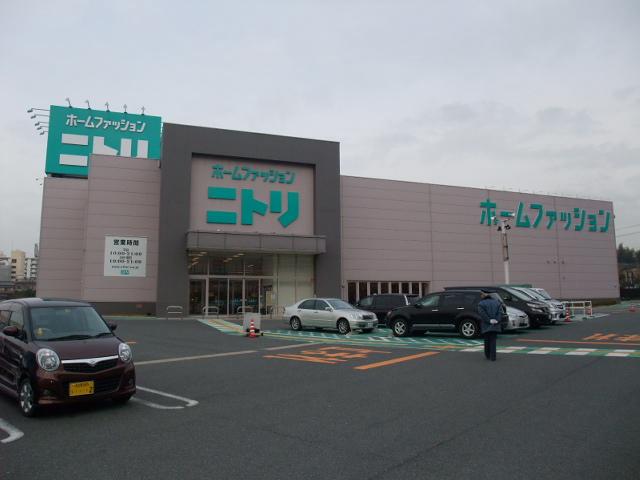 Nitori Arimatsu to Inter shop 937m
ニトリ有松インター店まで937m
Primary school小学校 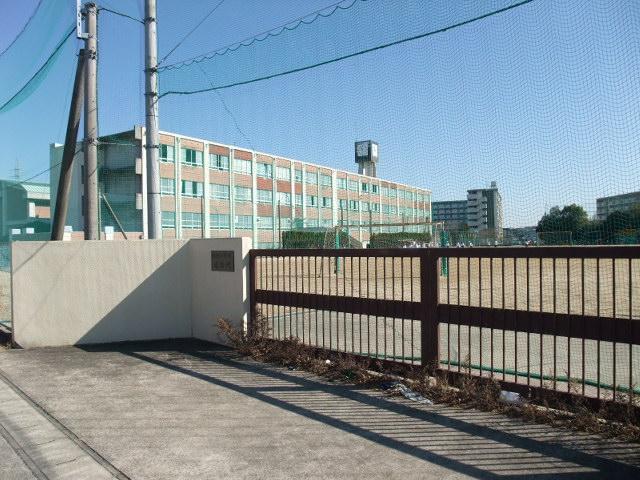 616m to Nagoya Municipal Nanryo Elementary School
名古屋市立南陵小学校まで616m
Location
|










