Used Homes » Tokai » Aichi Prefecture » Nagoya City Midori-ku
 
| | Nagoya, Aichi Prefecture Midori Ward 愛知県名古屋市緑区 |
| Subway Sakura-dori Line "Tokushige" walk 15 minutes 地下鉄桜通線「徳重」歩15分 |
| We price cut than the previous. New construction similar to playing house! Bitei! It is settled front renovation. Good day in the southeast corner lot! Is close and convenient location to the subway Sakura-dori Line. We look forward to your inquiry. 前回より値下げいたしました。新築同様再生住宅!美邸!前面リフォーム済です。南東角地で日当たり良好!地下鉄桜通線に近くて便利な立地です。お問い合わせをお待ちしております。 |
| Life convenient facilities near, Commuters and is situated glad to everyday life. We look forward to your inquiry! ! ■ Tokushige elementary school ・ ・ ・ ・ Walk about 10 minutes ■ Ogidai junior high school ・ ・ ・ ・ Walk about 13 minutes ■ Tokushige kindergarten ・ ・ ・ ・ Walk about 7 minutes ■ Hills Walk Tokushige Gardens ・ ・ ・ ・ Walk about 12 minutes ■ Apita green shop ・ ・ ・ ・ Walk about 7 minutes 生活至便施設が近く、通勤通学や毎日の生活に嬉しい立地です。お問い合わせをお待ちしております!!■徳重小学校・・・・徒歩約10分■扇台中学校・・・・徒歩約13分■徳重幼稚園・・・・徒歩約7分■ヒルズウォーク徳重ガーデンズ・・・・徒歩約12分■アピタ緑店・・・・徒歩約7分 |
Features pickup 特徴ピックアップ | | Immediate Available / Interior and exterior renovation / System kitchen / Yang per good / A quiet residential area / Around traffic fewer / Corner lot / Japanese-style room / Starting station / Shaping land / Toilet 2 places / 2-story / South balcony / Warm water washing toilet seat / Underfloor Storage / The window in the bathroom / Renovation / All room 6 tatami mats or more / City gas / Located on a hill / Attic storage 即入居可 /内外装リフォーム /システムキッチン /陽当り良好 /閑静な住宅地 /周辺交通量少なめ /角地 /和室 /始発駅 /整形地 /トイレ2ヶ所 /2階建 /南面バルコニー /温水洗浄便座 /床下収納 /浴室に窓 /リノベーション /全居室6畳以上 /都市ガス /高台に立地 /屋根裏収納 | Price 価格 | | 29,800,000 yen 2980万円 | Floor plan 間取り | | 4LDK 4LDK | Units sold 販売戸数 | | 1 units 1戸 | Total units 総戸数 | | 1 units 1戸 | Land area 土地面積 | | 131.6 sq m (39.80 square meters) 131.6m2(39.80坪) | Building area 建物面積 | | 106.81 sq m (32.30 square meters) 106.81m2(32.30坪) | Driveway burden-road 私道負担・道路 | | Nothing, Northeast 9m width (contact the road width 8.1m), Southeast 6m width (contact the road width 10.8m) 無、北東9m幅(接道幅8.1m)、南東6m幅(接道幅10.8m) | Completion date 完成時期(築年月) | | January 1989 1989年1月 | Address 住所 | | Nagoya, Aichi Prefecture Midori Ward Tsurugasawa 2 愛知県名古屋市緑区鶴が沢2 | Traffic 交通 | | Subway Sakura-dori Line "Tokushige" walk 15 minutes
Subway Sakura-dori Line "Kanzawa" walk 26 minutes
Subway Tsurumai "Akaike" walk 54 minutes 地下鉄桜通線「徳重」歩15分
地下鉄桜通線「神沢」歩26分
地下鉄鶴舞線「赤池」歩54分
| Related links 関連リンク | | [Related Sites of this company] 【この会社の関連サイト】 | Person in charge 担当者より | | Person in charge of real-estate and building Fukumoto Koji Age: 30 Daigyokai experience: become in a position of five-year customer, We will help you are looking for property. 担当者宅建福本 幸二年齢:30代業界経験:5年お客様の立場になって、お探しの物件をお手伝いいたします。 | Contact お問い合せ先 | | TEL: 0800-808-9360 [Toll free] mobile phone ・ Also available from PHS
Caller ID is not notified
Please contact the "saw SUUMO (Sumo)"
If it does not lead, If the real estate company TEL:0800-808-9360【通話料無料】携帯電話・PHSからもご利用いただけます
発信者番号は通知されません
「SUUMO(スーモ)を見た」と問い合わせください
つながらない方、不動産会社の方は
| Building coverage, floor area ratio 建ぺい率・容積率 | | Fifty percent ・ 150% 50%・150% | Time residents 入居時期 | | Immediate available 即入居可 | Land of the right form 土地の権利形態 | | Ownership 所有権 | Structure and method of construction 構造・工法 | | Wooden 2-story (framing method) 木造2階建(軸組工法) | Renovation リフォーム | | August interior renovation completed (Kitchen 2013 ・ bathroom ・ toilet ・ wall ・ floor ・ all rooms), August 2013 exterior renovation completed (outer wall ・ garden) 2013年8月内装リフォーム済(キッチン・浴室・トイレ・壁・床・全室)、2013年8月外装リフォーム済(外壁・庭) | Use district 用途地域 | | One low-rise 1種低層 | Other limitations その他制限事項 | | Height district, Law Article 22 region ・ Greening area 高度地区、法22条地域・緑化地域 | Overview and notices その他概要・特記事項 | | Contact: Fukumoto Koji, Facilities: Public Water Supply, This sewage, City gas, Parking: car space 担当者:福本 幸二、設備:公営水道、本下水、都市ガス、駐車場:カースペース | Company profile 会社概要 | | <Mediation> Governor of Aichi Prefecture (1) No. 022061 Eastern Real Estate Sales Co., Ltd. Yubinbango458-0814 Nagoya, Aichi Prefecture Midori Ward Tsurugasawa 1-1319 <仲介>愛知県知事(1)第022061号東部不動産販売(株)〒458-0814 愛知県名古屋市緑区鶴が沢1-1319 |
Floor plan間取り図 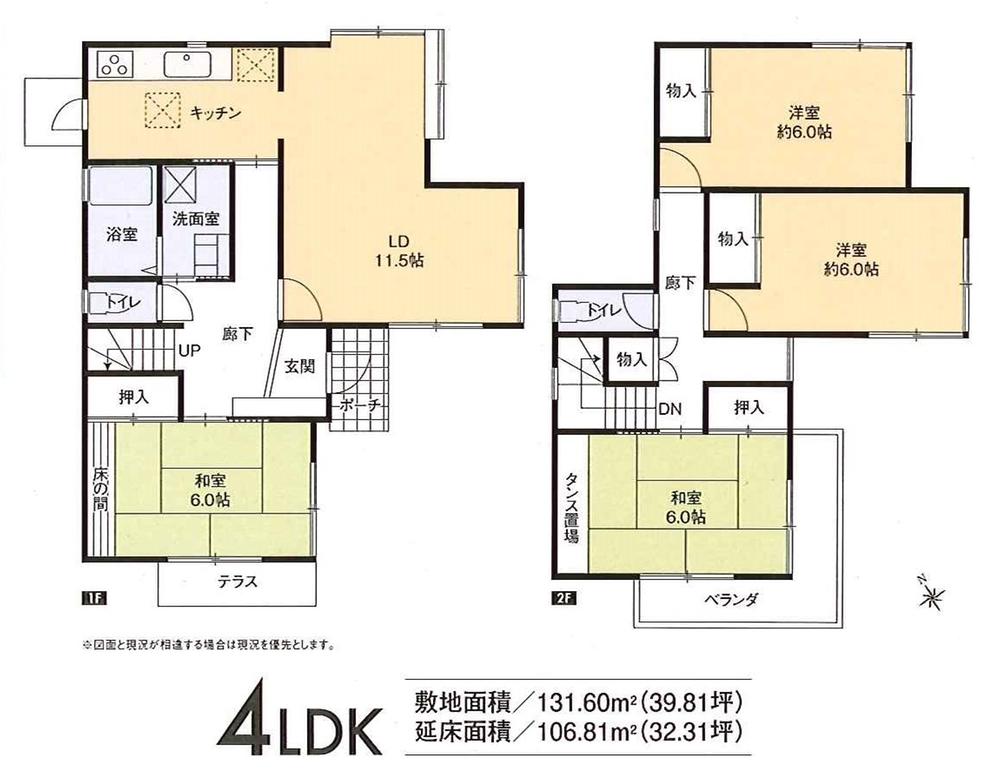 29,800,000 yen, 4LDK, Land area 131.6 sq m , Building area 106.81 sq m 4LDK
2980万円、4LDK、土地面積131.6m2、建物面積106.81m2 4LDK
Local appearance photo現地外観写真 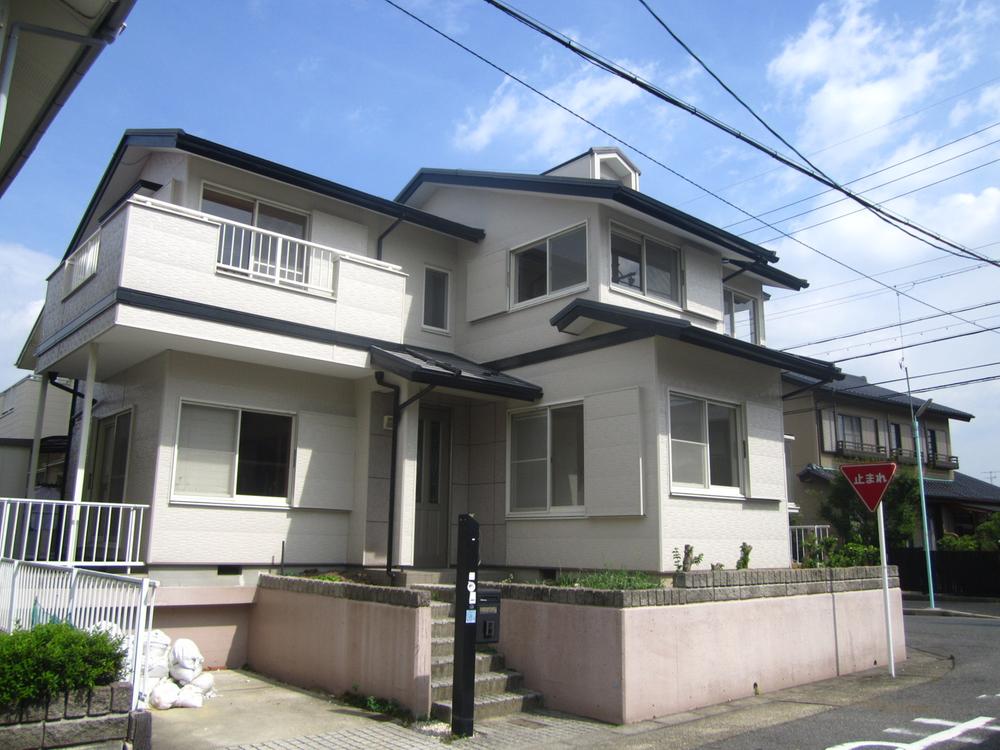 Local (August 2013) Shooting
現地(2013年8月)撮影
Local photos, including front road前面道路含む現地写真 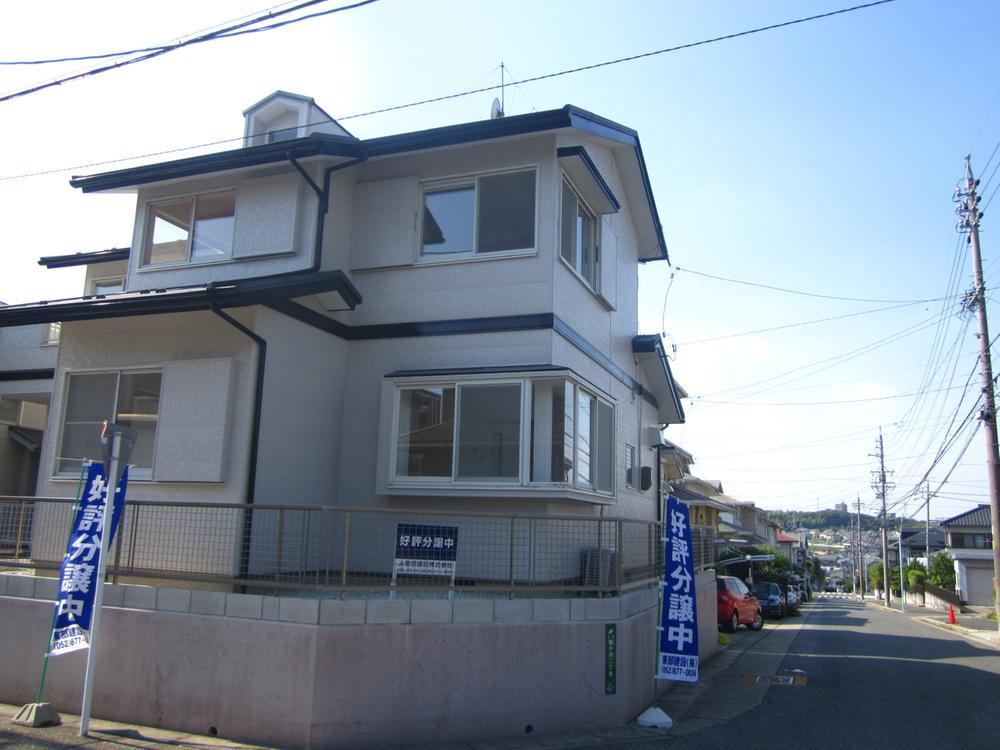 Local (September 2013) Shooting
現地(2013年9月)撮影
Livingリビング 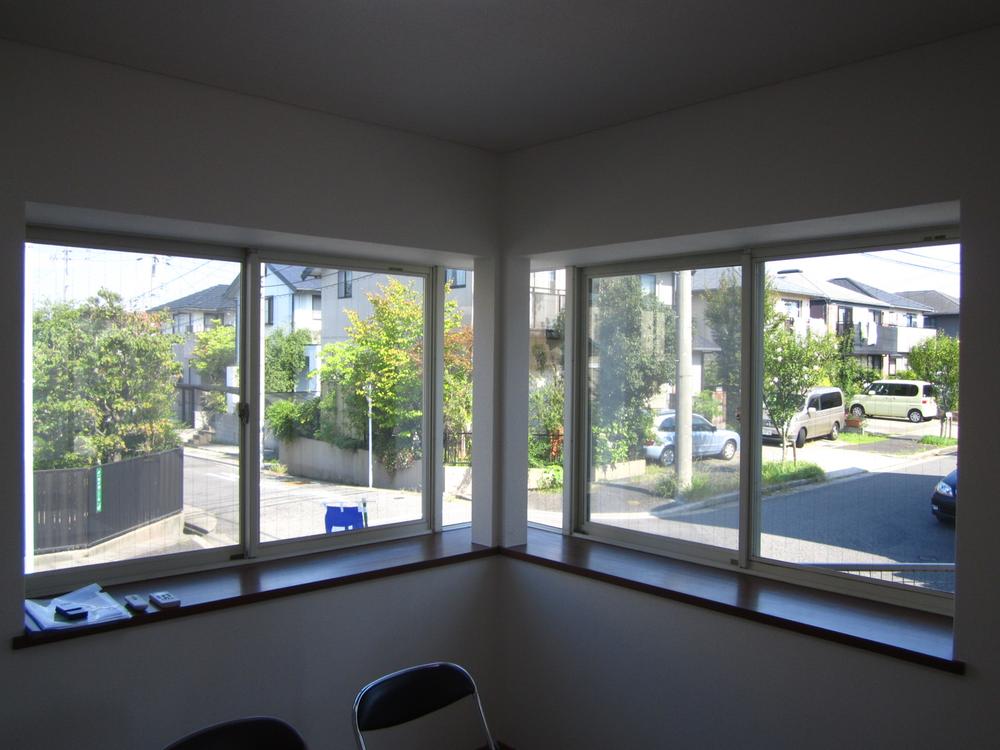 Local (September 2013) Shooting
現地(2013年9月)撮影
Bathroom浴室 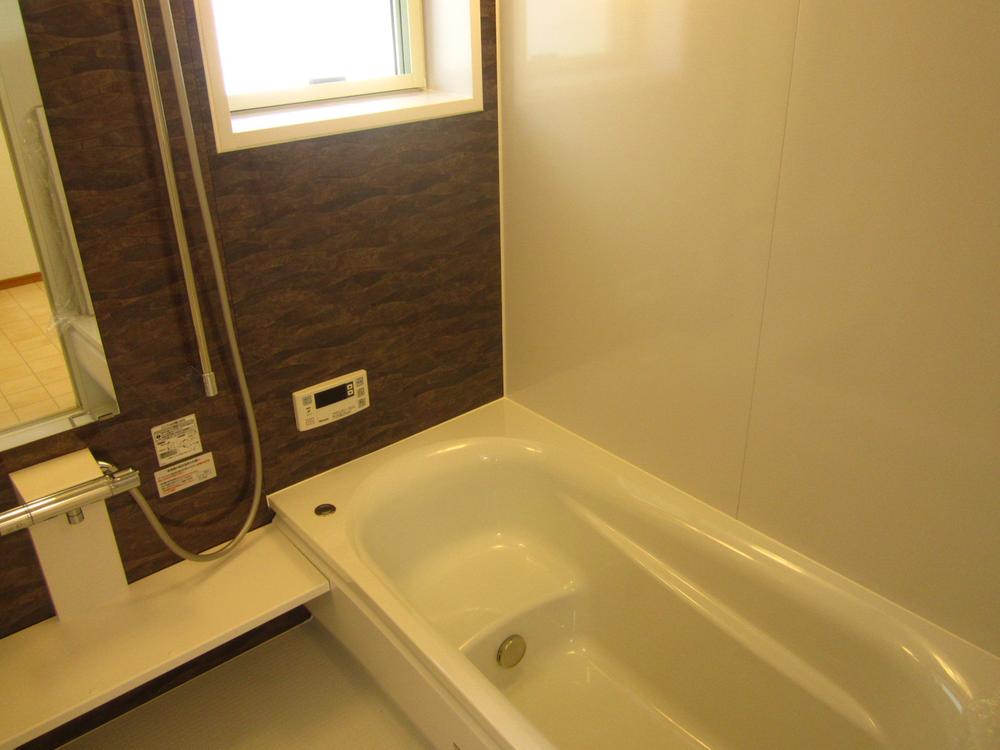 Local (September 2013) Shooting
現地(2013年9月)撮影
Kitchenキッチン 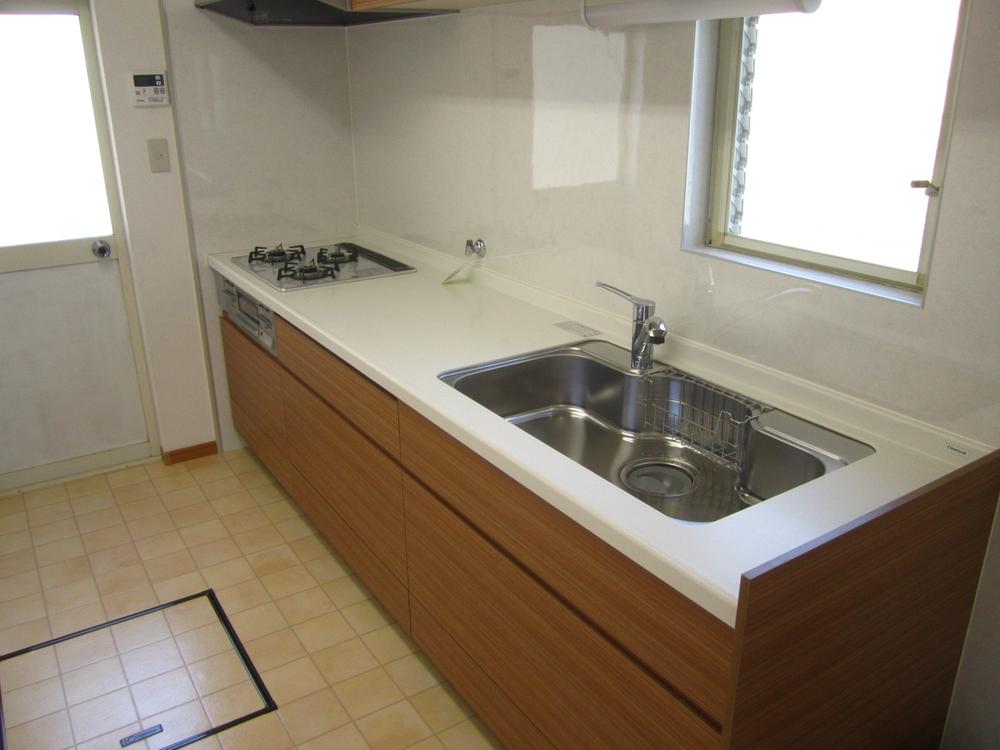 Local (September 2013) Shooting
現地(2013年9月)撮影
Non-living roomリビング以外の居室 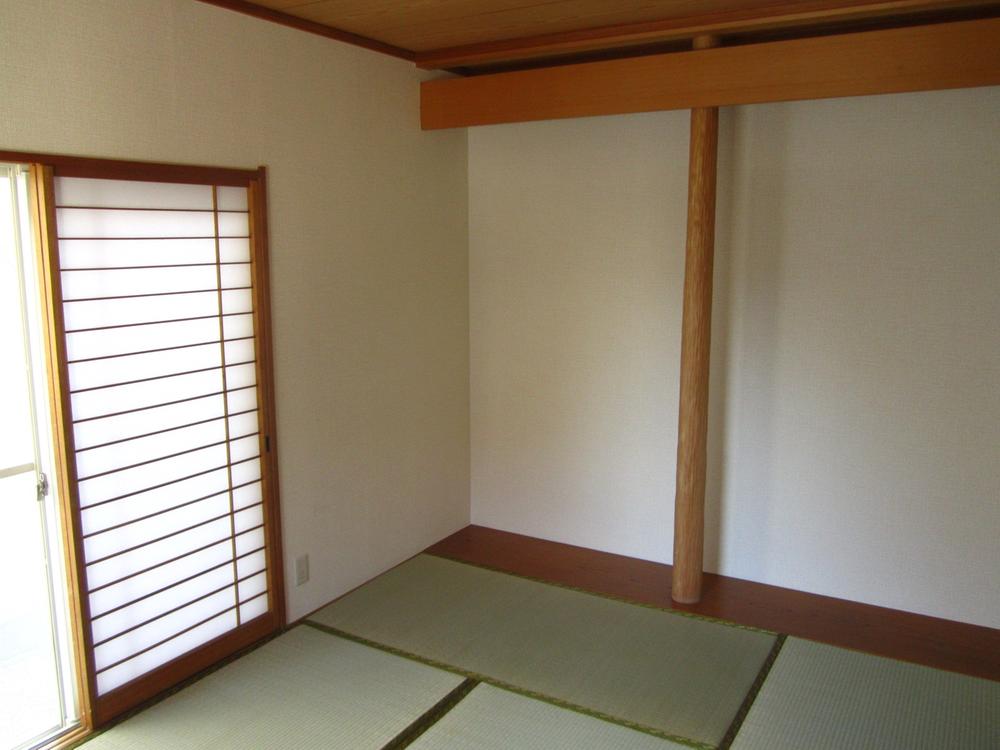 Local (September 2013) Shooting
現地(2013年9月)撮影
Entrance玄関 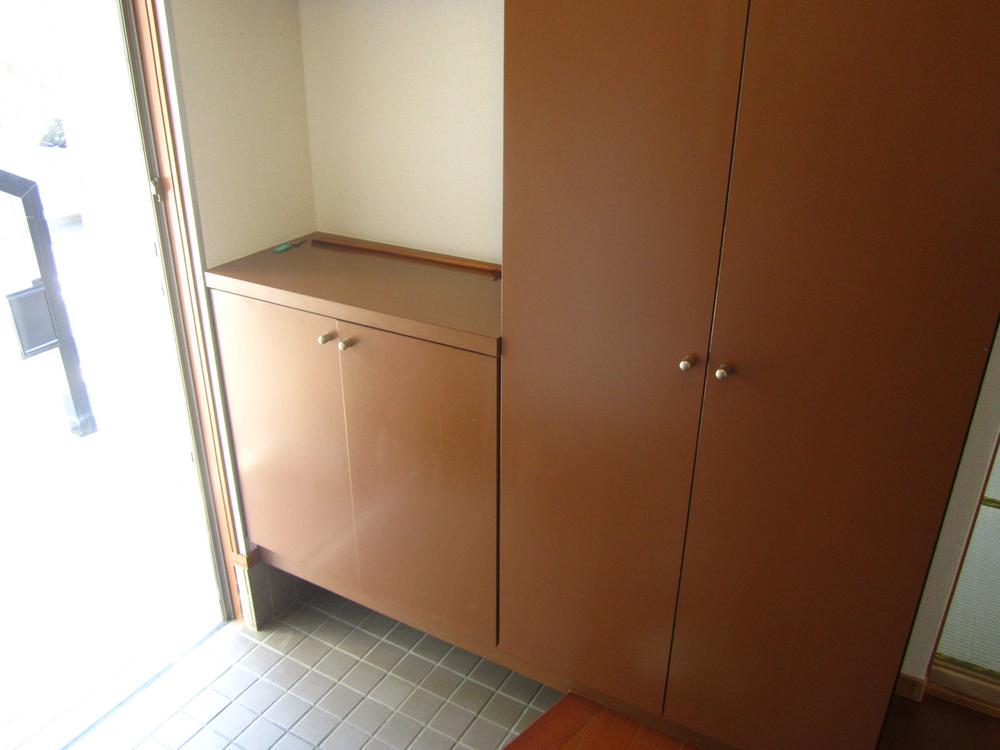 Local (September 2013) Shooting
現地(2013年9月)撮影
Wash basin, toilet洗面台・洗面所 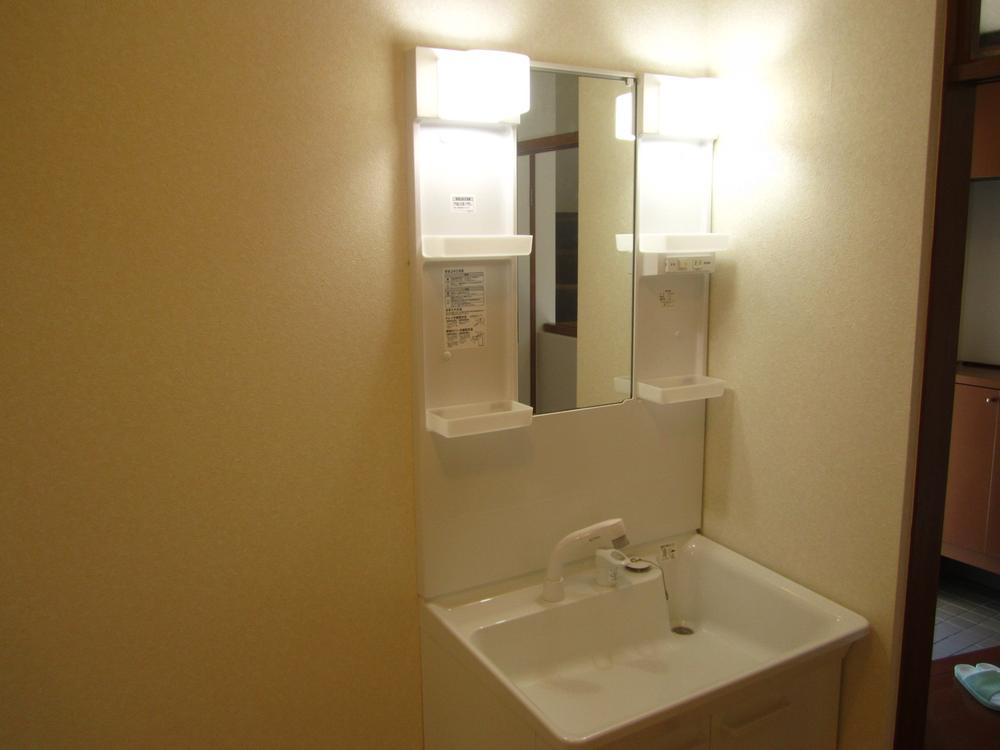 Local (September 2013) Shooting
現地(2013年9月)撮影
Receipt収納 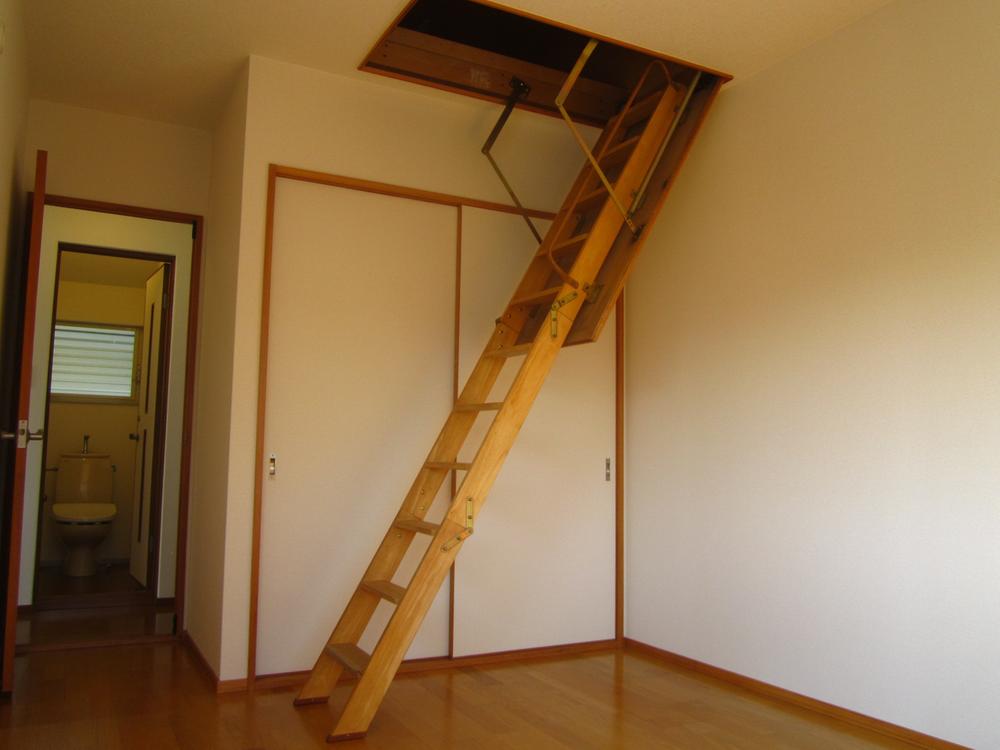 Local (September 2013) Shooting
現地(2013年9月)撮影
Toiletトイレ 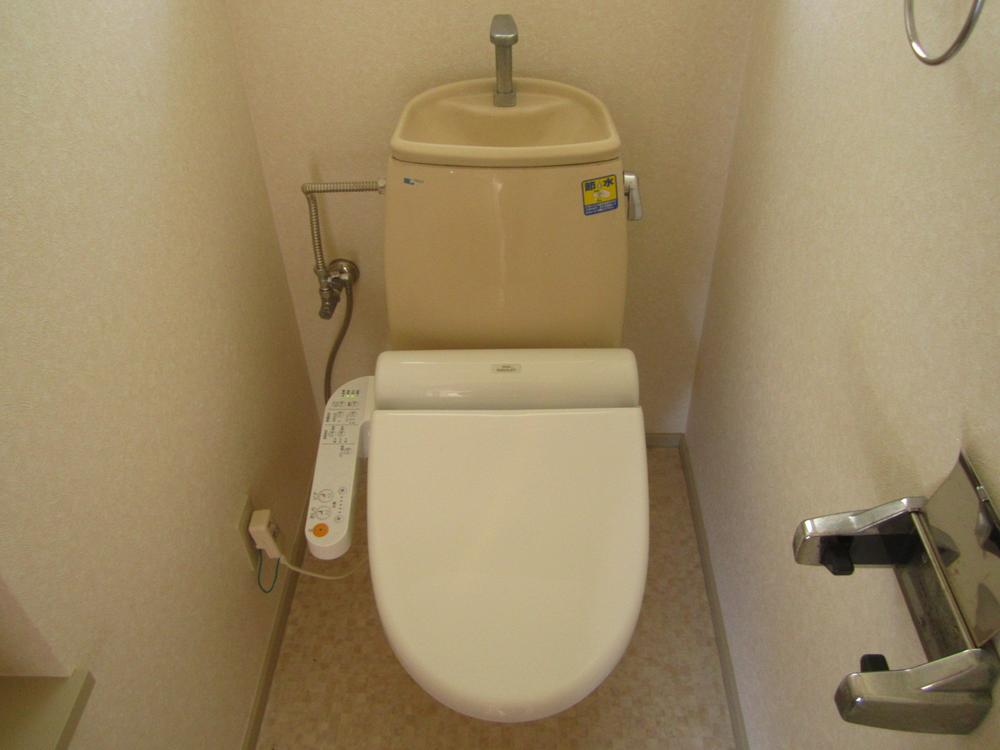 Local (September 2013) Shooting
現地(2013年9月)撮影
Local photos, including front road前面道路含む現地写真 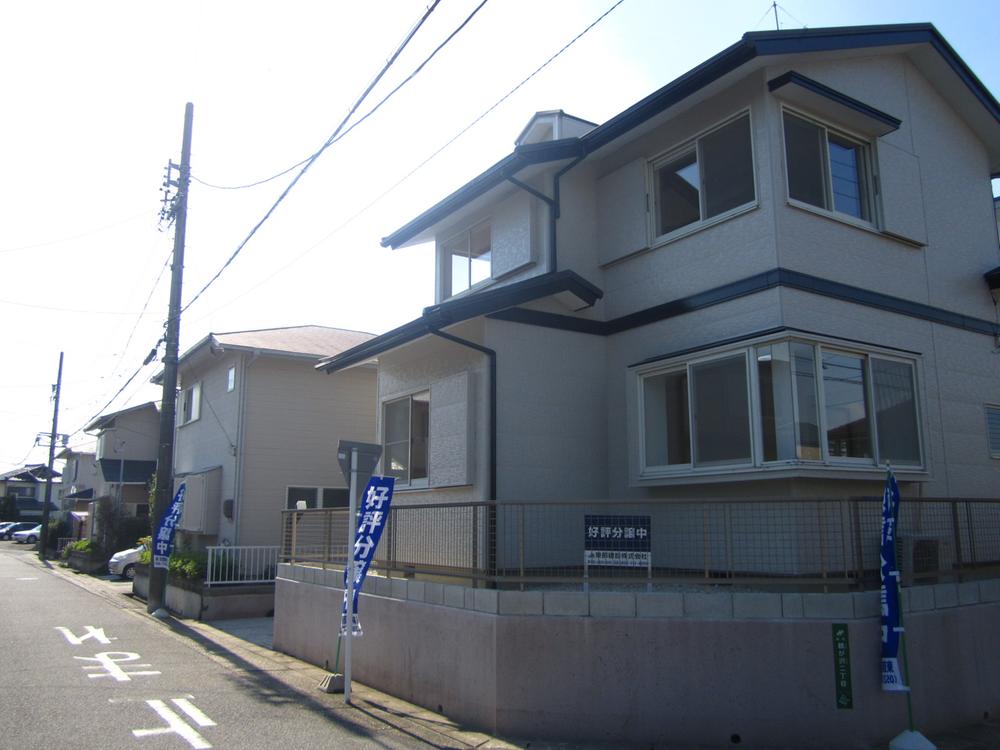 Local (September 2013) Shooting
現地(2013年9月)撮影
Parking lot駐車場 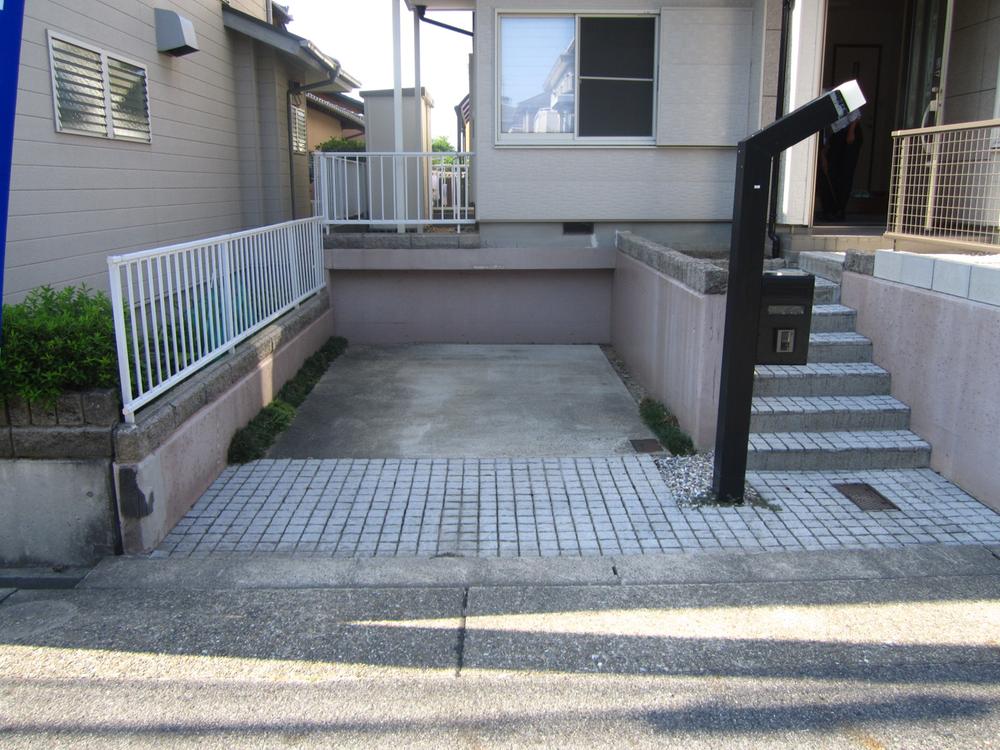 Local (September 2013) Shooting
現地(2013年9月)撮影
Balconyバルコニー 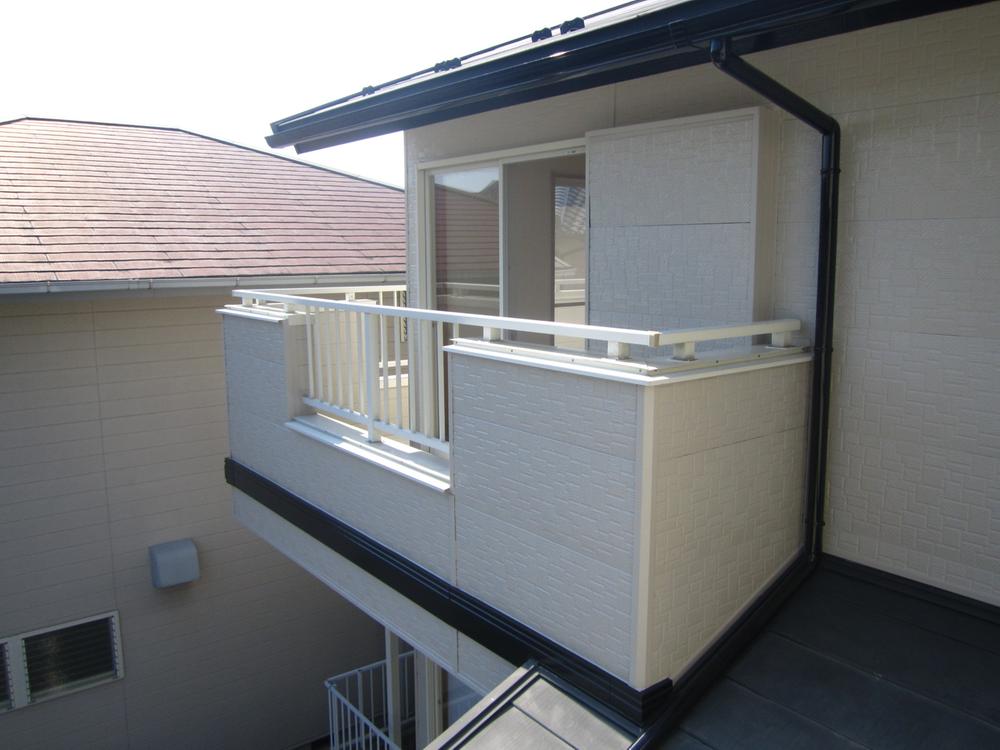 Local (September 2013) Shooting
現地(2013年9月)撮影
View photos from the dwelling unit住戸からの眺望写真 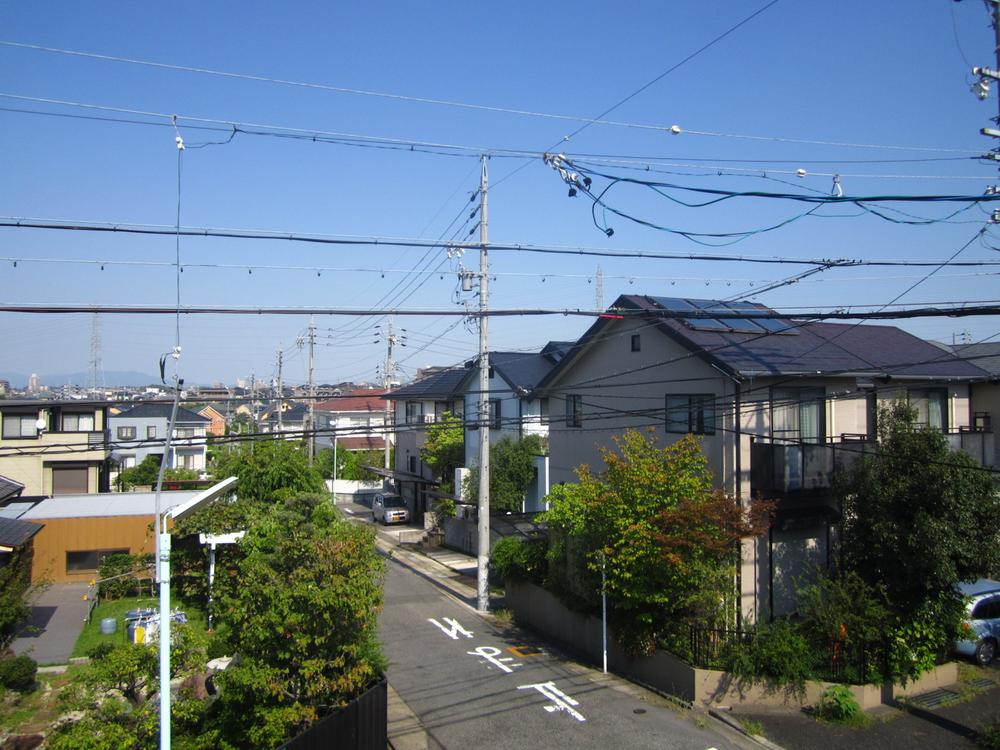 View from local (September 2013) Shooting
現地からの眺望(2013年9月)撮影
Local guide map現地案内図 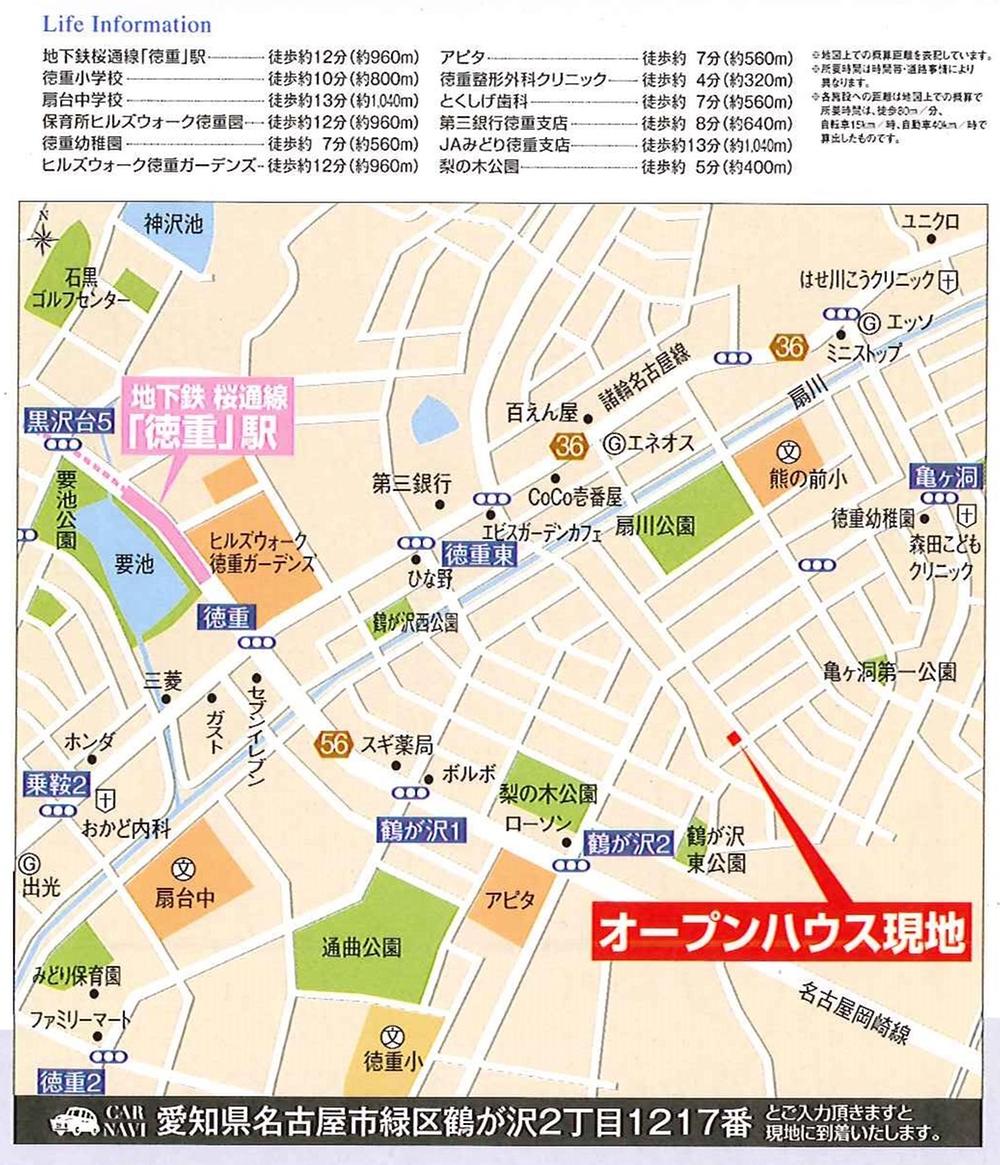 Flyer guide map
チラシ案内図
Livingリビング 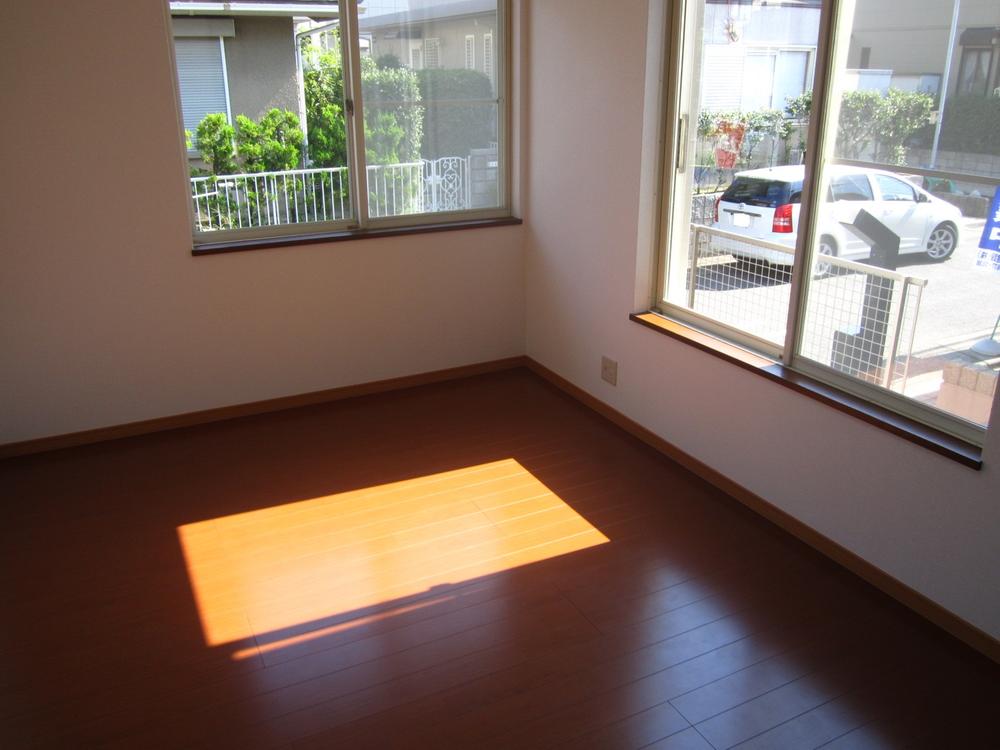 Local (September 2013) Shooting
現地(2013年9月)撮影
Non-living roomリビング以外の居室 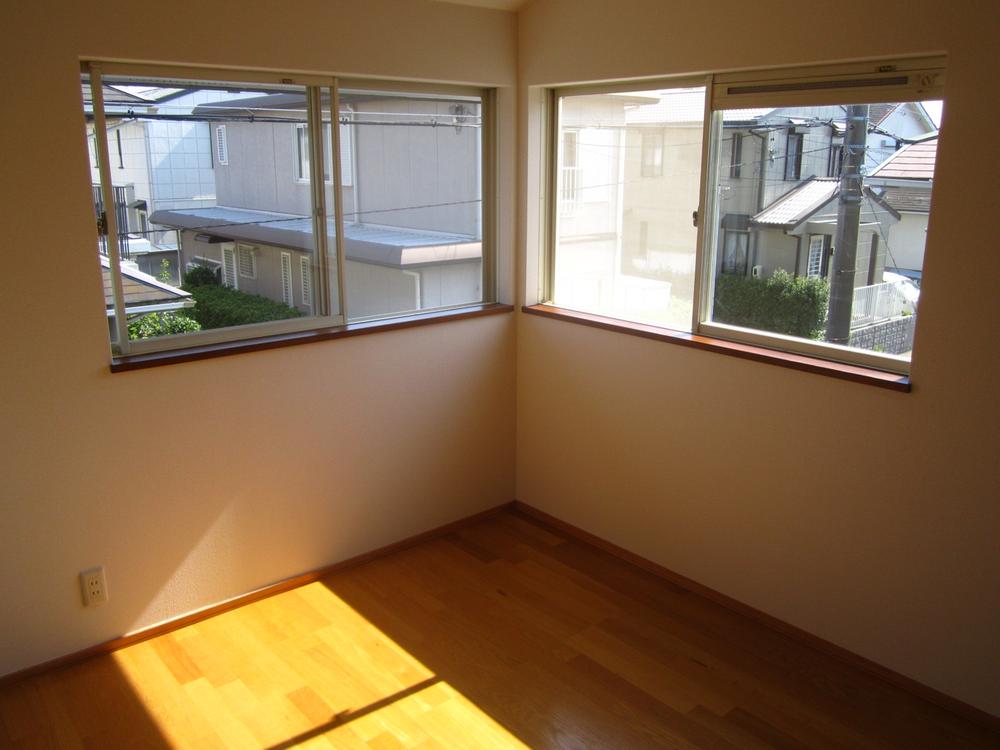 Local (September 2013) Shooting
現地(2013年9月)撮影
Balconyバルコニー 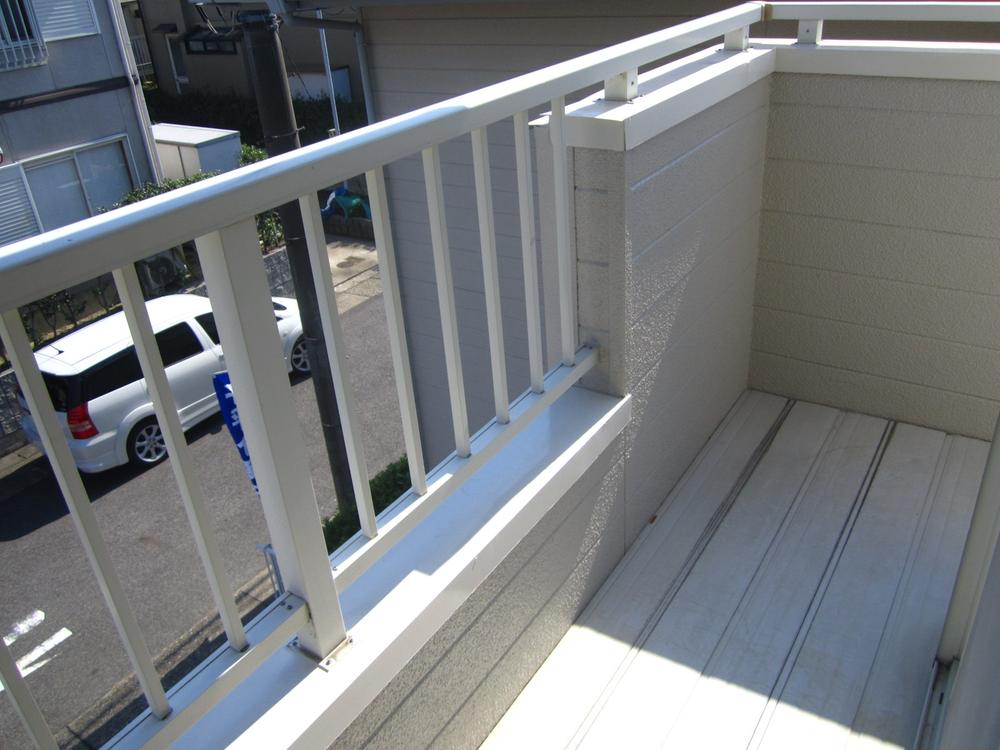 Local (September 2013) Shooting
現地(2013年9月)撮影
View photos from the dwelling unit住戸からの眺望写真 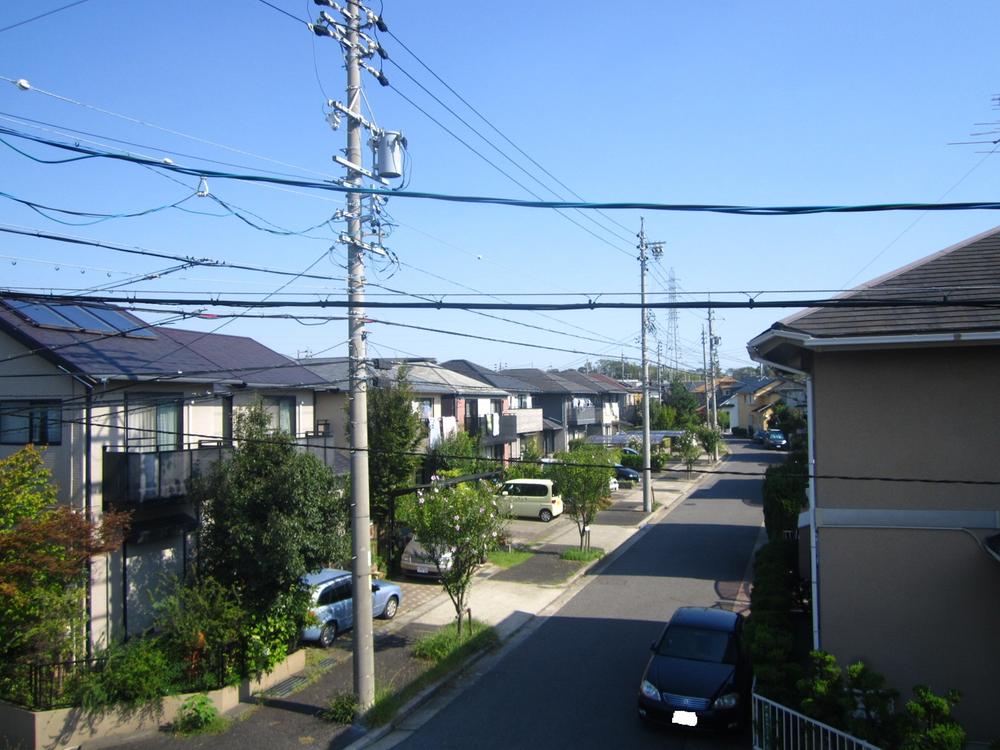 View from local (September 2013) Shooting
現地からの眺望(2013年9月)撮影
Livingリビング 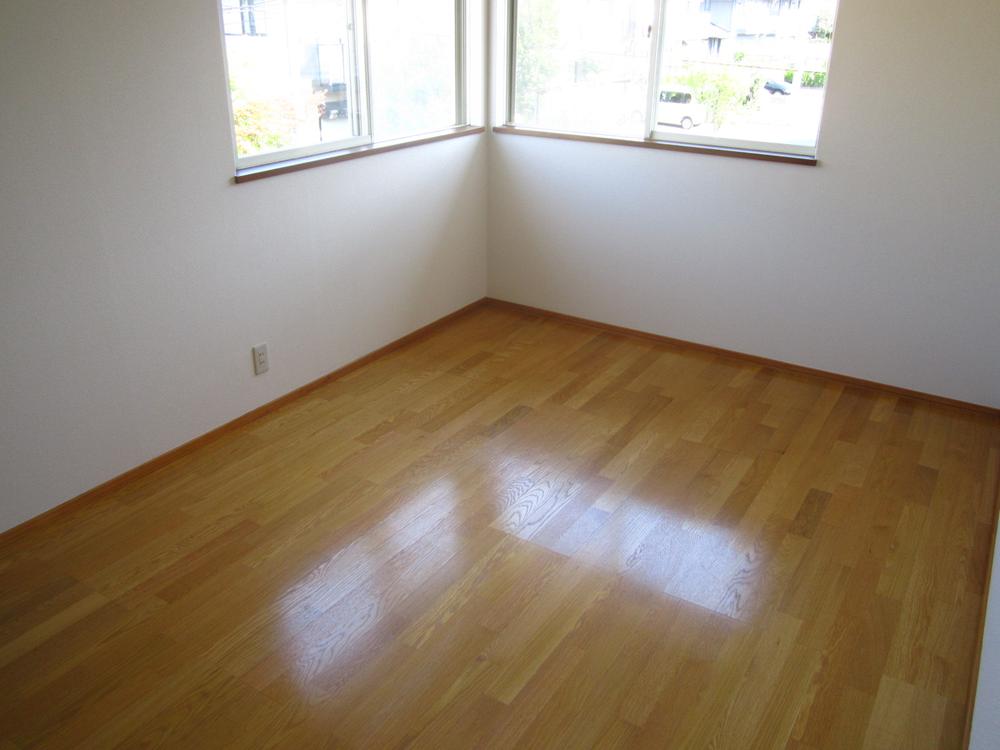 Local (September 2013) Shooting
現地(2013年9月)撮影
Location
| 





















