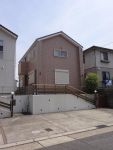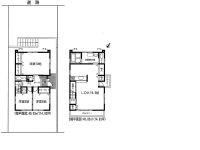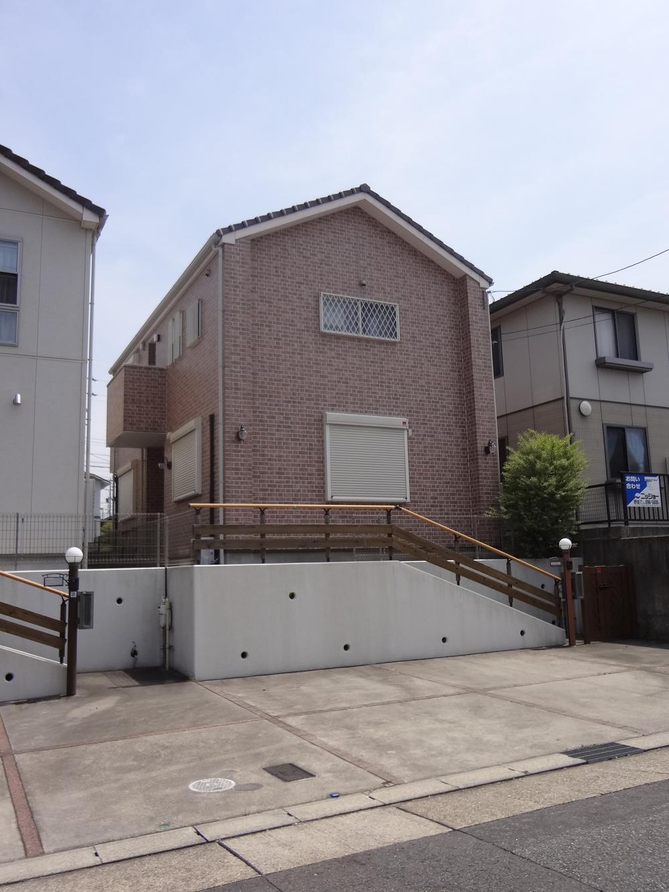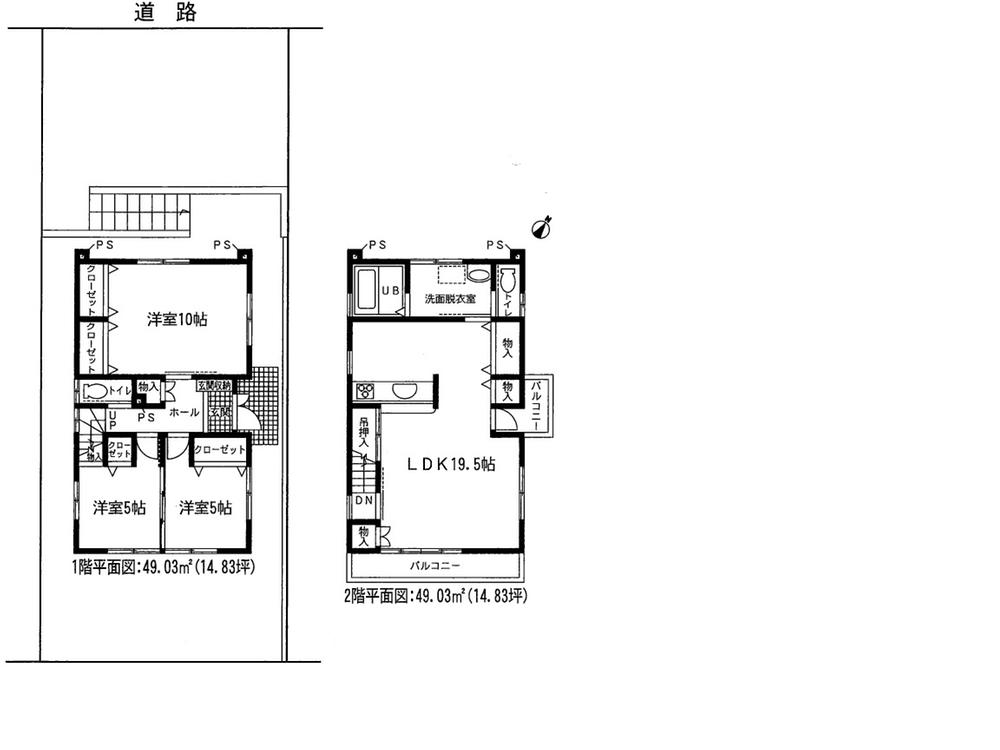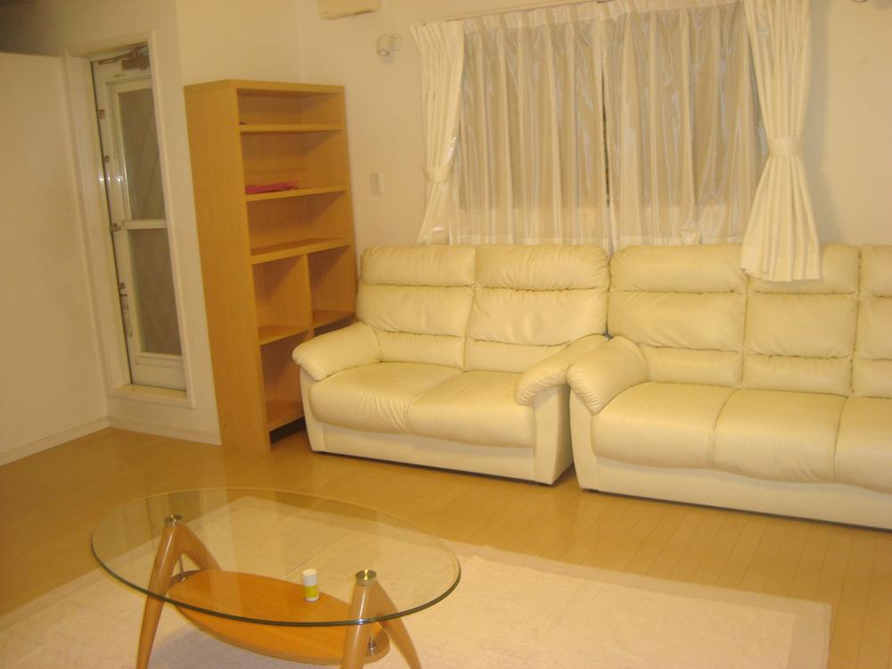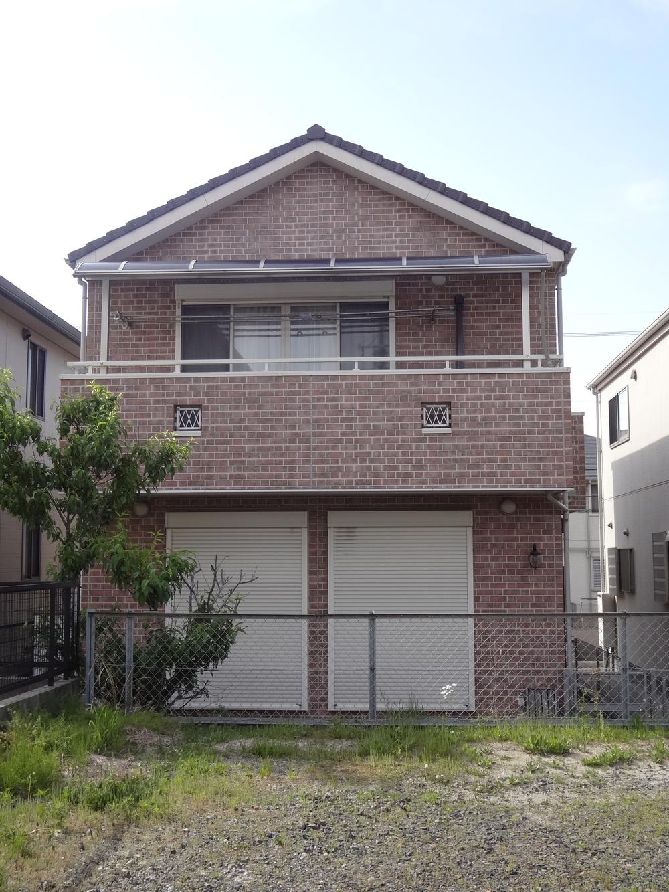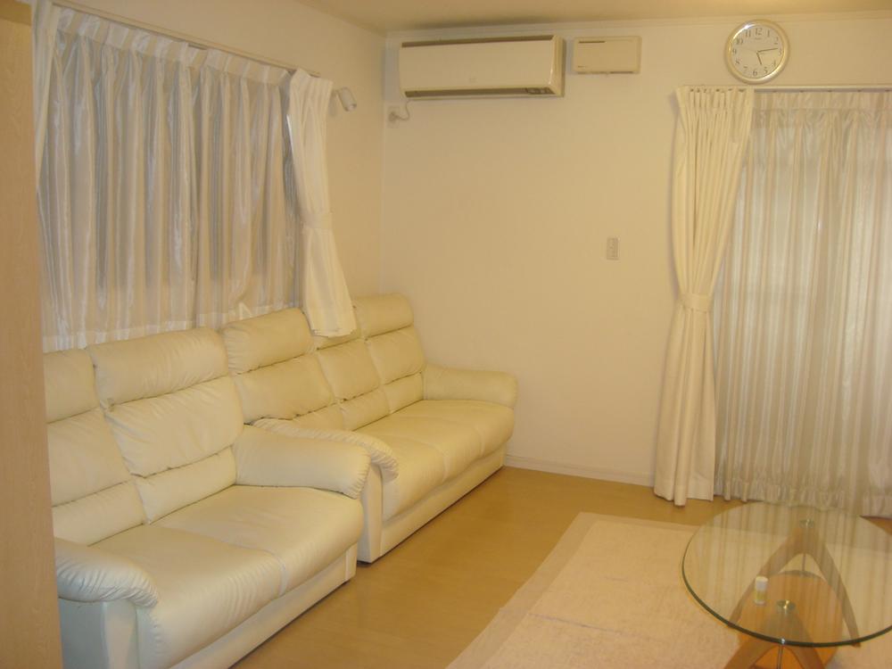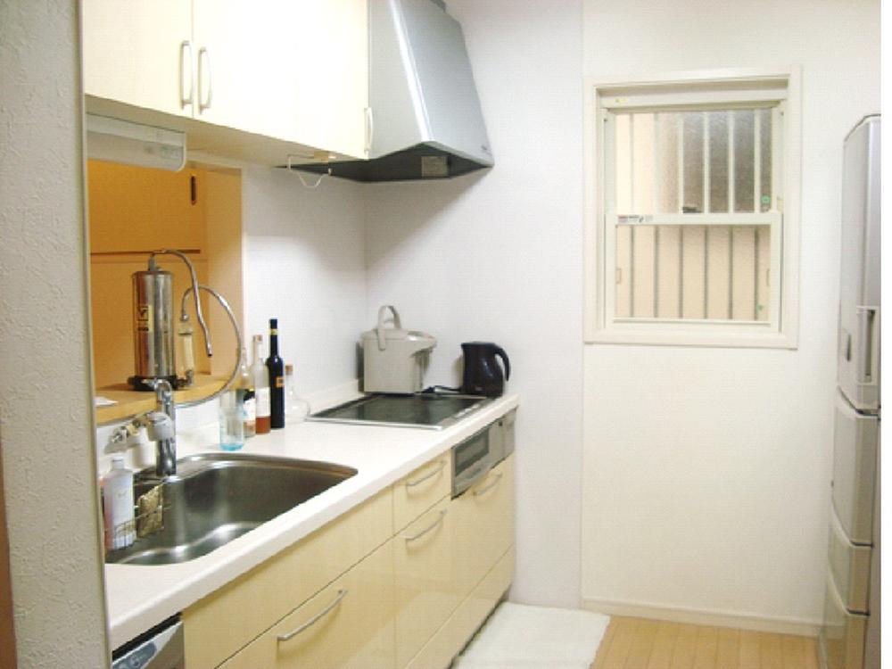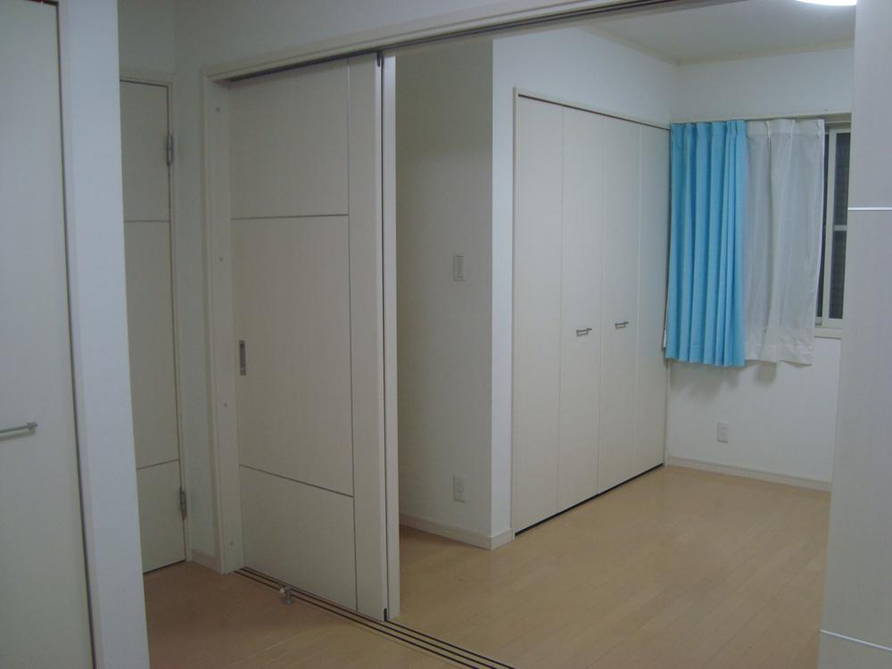|
|
Nagoya, Aichi Prefecture Midori Ward
愛知県名古屋市緑区
|
|
Subway Sakura-dori Line "Tokushige" walk 15 minutes
地下鉄桜通線「徳重」歩15分
|
Features pickup 特徴ピックアップ | | Parking two Allowed / LDK18 tatami mats or more / Bathroom Dryer / All room storage / Or more before road 6m / Starting station / Shaping land / Washbasin with shower / Face-to-face kitchen / Toilet 2 places / 2-story / Southeast direction / Warm water washing toilet seat / The window in the bathroom / IH cooking heater / Dish washing dryer / City gas 駐車2台可 /LDK18畳以上 /浴室乾燥機 /全居室収納 /前道6m以上 /始発駅 /整形地 /シャワー付洗面台 /対面式キッチン /トイレ2ヶ所 /2階建 /東南向き /温水洗浄便座 /浴室に窓 /IHクッキングヒーター /食器洗乾燥機 /都市ガス |
Price 価格 | | 36 million yen 3600万円 |
Floor plan 間取り | | 3LDK 3LDK |
Units sold 販売戸数 | | 1 units 1戸 |
Total units 総戸数 | | 1 units 1戸 |
Land area 土地面積 | | 156.53 sq m (registration) 156.53m2(登記) |
Building area 建物面積 | | 97.7 sq m (registration) 97.7m2(登記) |
Driveway burden-road 私道負担・道路 | | Nothing, Northwest 6m width (contact the road width 7.8m) 無、北西6m幅(接道幅7.8m) |
Completion date 完成時期(築年月) | | December 2005 2005年12月 |
Address 住所 | | Nagoya, Aichi Prefecture Midori Ward Kamegahora 2 愛知県名古屋市緑区亀が洞2 |
Traffic 交通 | | Subway Sakura-dori Line "Tokushige" walk 15 minutes
Nagoya City bus "Tsurugasawa" walk 3 minutes 地下鉄桜通線「徳重」歩15分
名古屋市バス「鶴が沢」歩3分 |
Contact お問い合せ先 | | (Ltd.) Fukumaru TEL: 0800-808-9996 [Toll free] mobile phone ・ Also available from PHS
Caller ID is not notified
Please contact the "saw SUUMO (Sumo)"
If it does not lead, If the real estate company (株)フクマルTEL:0800-808-9996【通話料無料】携帯電話・PHSからもご利用いただけます
発信者番号は通知されません
「SUUMO(スーモ)を見た」と問い合わせください
つながらない方、不動産会社の方は
|
Expenses 諸費用 | | CATV flat fee: 1900 yen / Month CATV定額料金:1900円/月 |
Building coverage, floor area ratio 建ぺい率・容積率 | | 40% ・ 80% 40%・80% |
Time residents 入居時期 | | Consultation 相談 |
Land of the right form 土地の権利形態 | | Ownership 所有権 |
Structure and method of construction 構造・工法 | | Wooden 2-story (2 × 4 construction method) 木造2階建(2×4工法) |
Construction 施工 | | Toyo estate (Ltd.) 東洋地所(株) |
Use district 用途地域 | | One low-rise 1種低層 |
Other limitations その他制限事項 | | Residential land development construction regulation area, Setback Yes, Greening area 10m height district 宅地造成工事規制区域、壁面後退有、緑化地域 10m高度地区 |
Overview and notices その他概要・特記事項 | | Facilities: Public Water Supply, This sewage, City gas, Building confirmation number: No. H17 確済 architecture Love Kenjuse No. 10659, Parking: car space 設備:公営水道、本下水、都市ガス、建築確認番号:第H17確済建築愛建住セ10659号、駐車場:カースペース |
Company profile 会社概要 | | <Mediation> Governor of Aichi Prefecture (12) No. 006056 (Ltd.) Fukumaru Yubinbango460-0024 Nagoya, Aichi Prefecture, Naka-ku Masaki 4-10-15 <仲介>愛知県知事(12)第006056号(株)フクマル〒460-0024 愛知県名古屋市中区正木4-10-15 |
