Used Homes » Tokai » Aichi Prefecture » Nagoya City Midori-ku
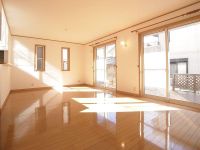 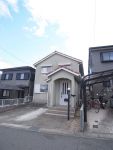
| | Nagoya, Aichi Prefecture Midori Ward 愛知県名古屋市緑区 |
| JR Tokaido Line "Otaka" walk 18 minutes JR東海道本線「大高」歩18分 |
| Parking two Allowed, Immediate Available, LDK20 tatami mats or more, Land 50 square meters or more, Interior renovation, System kitchen, Yang per good, Or more before road 6mese-style room, Bathroom 1 tsubo or more, 2-story, South balcony, loft, South 駐車2台可、即入居可、LDK20畳以上、土地50坪以上、内装リフォーム、システムキッチン、陽当り良好、前道6m以上、和室、浴室1坪以上、2階建、南面バルコニー、ロフト、南 |
| Parking two Allowed, Immediate Available, LDK20 tatami mats or more, Land 50 square meters or more, Interior renovation, System kitchen, Yang per good, Or more before road 6mese-style room, Bathroom 1 tsubo or more, 2-story, South balcony, loft, Nantei, The window in the bathroom, Atrium, Leafy residential area, Wood deck, Walk-in closet, All room 6 tatami mats or more, Living stairs, City gas, terrace 駐車2台可、即入居可、LDK20畳以上、土地50坪以上、内装リフォーム、システムキッチン、陽当り良好、前道6m以上、和室、浴室1坪以上、2階建、南面バルコニー、ロフト、南庭、浴室に窓、吹抜け、緑豊かな住宅地、ウッドデッキ、ウォークインクロゼット、全居室6畳以上、リビング階段、都市ガス、テラス |
Features pickup 特徴ピックアップ | | Parking two Allowed / Immediate Available / LDK20 tatami mats or more / Land 50 square meters or more / Interior renovation / System kitchen / Yang per good / Or more before road 6m / Japanese-style room / Bathroom 1 tsubo or more / 2-story / South balcony / loft / Nantei / The window in the bathroom / Atrium / Leafy residential area / Wood deck / Walk-in closet / All room 6 tatami mats or more / Living stairs / City gas / terrace 駐車2台可 /即入居可 /LDK20畳以上 /土地50坪以上 /内装リフォーム /システムキッチン /陽当り良好 /前道6m以上 /和室 /浴室1坪以上 /2階建 /南面バルコニー /ロフト /南庭 /浴室に窓 /吹抜け /緑豊かな住宅地 /ウッドデッキ /ウォークインクロゼット /全居室6畳以上 /リビング階段 /都市ガス /テラス | Property name 物件名 | | Midori-ku large hill 3-chome 緑区大高台3丁目 | Price 価格 | | 36,800,000 yen 3680万円 | Floor plan 間取り | | 4LDK 4LDK | Units sold 販売戸数 | | 1 units 1戸 | Land area 土地面積 | | 166.55 sq m (registration) 166.55m2(登記) | Building area 建物面積 | | 127.94 sq m (registration) 127.94m2(登記) | Driveway burden-road 私道負担・道路 | | Nothing, North 6m width (contact the road width 8m) 無、北6m幅(接道幅8m) | Completion date 完成時期(築年月) | | January 2002 2002年1月 | Address 住所 | | Nagoya, Aichi Prefecture Midori Ward large hill 3-1910 愛知県名古屋市緑区大高台3-1910 | Traffic 交通 | | JR Tokaido Line "Otaka" walk 18 minutes JR東海道本線「大高」歩18分
| Person in charge 担当者より | | Person in charge of real-estate and building Ikai Daisuke Age: 30 Daigyokai Experience: 5 years customer is different things to ask you live each. Shi meet the diverse needs, Advise standing in the customer's point of view, We are trying to enjoy thought that it was good to buy from this person. 担当者宅建猪飼 大祐年齢:30代業界経験:5年お客様はそれぞれお住まいに求めるものが違います。多様なニーズにお応えし、お客様の立場に立ってアドバイスし、この人から購入して良かったと思って頂けるよう心がけております。 | Contact お問い合せ先 | | TEL: 0800-603-3252 [Toll free] mobile phone ・ Also available from PHS
Caller ID is not notified
Please contact the "saw SUUMO (Sumo)"
If it does not lead, If the real estate company TEL:0800-603-3252【通話料無料】携帯電話・PHSからもご利用いただけます
発信者番号は通知されません
「SUUMO(スーモ)を見た」と問い合わせください
つながらない方、不動産会社の方は
| Building coverage, floor area ratio 建ぺい率・容積率 | | Fifty percent ・ 150% 50%・150% | Time residents 入居時期 | | Immediate available 即入居可 | Land of the right form 土地の権利形態 | | Ownership 所有権 | Structure and method of construction 構造・工法 | | Wooden 2-story 木造2階建 | Renovation リフォーム | | December 2013 interior renovation completed (wall) 2013年12月内装リフォーム済(壁) | Use district 用途地域 | | One low-rise 1種低層 | Other limitations その他制限事項 | | Residential land development construction regulation area 宅地造成工事規制区域 | Overview and notices その他概要・特記事項 | | Contact: Ikai Daisuke, Facilities: Public Water Supply, This sewage, City gas, Parking: car space 担当者:猪飼 大祐、設備:公営水道、本下水、都市ガス、駐車場:カースペース | Company profile 会社概要 | | <Mediation> Governor of Aichi Prefecture (3) No. 019732 (Ltd.) Home planner business center Yubinbango451-0064 Nagoya, Aichi Prefecture, Nishi-ku, Meisei 2-32-16 <仲介>愛知県知事(3)第019732号(株)ホームプランナー営業センター〒451-0064 愛知県名古屋市西区名西2-32-16 |
Livingリビング 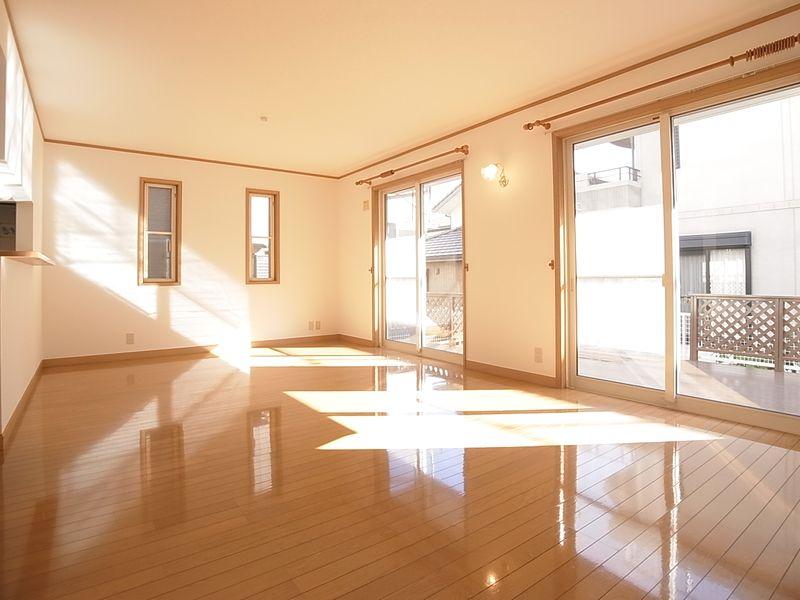 Local (12 May 2013) Shooting
現地(2013年12月)撮影
Local appearance photo現地外観写真 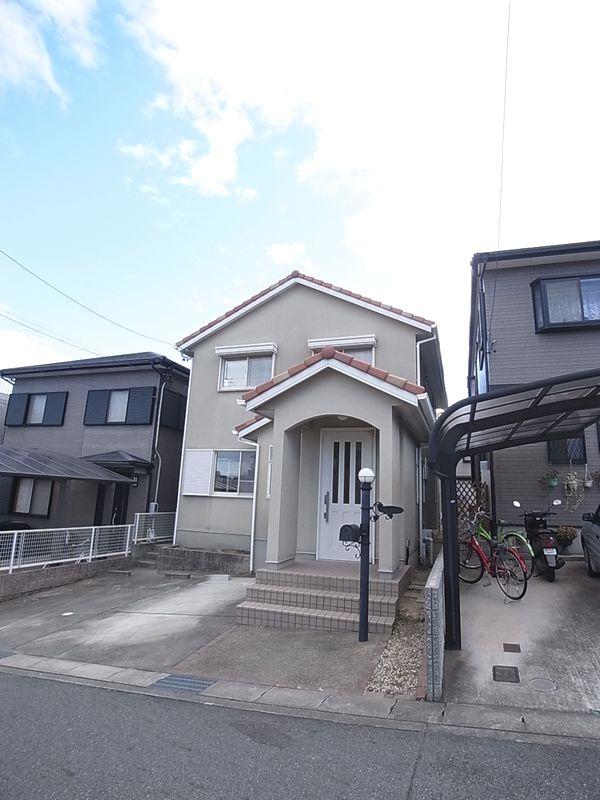 Local (12 May 2013) Shooting
現地(2013年12月)撮影
Garden庭 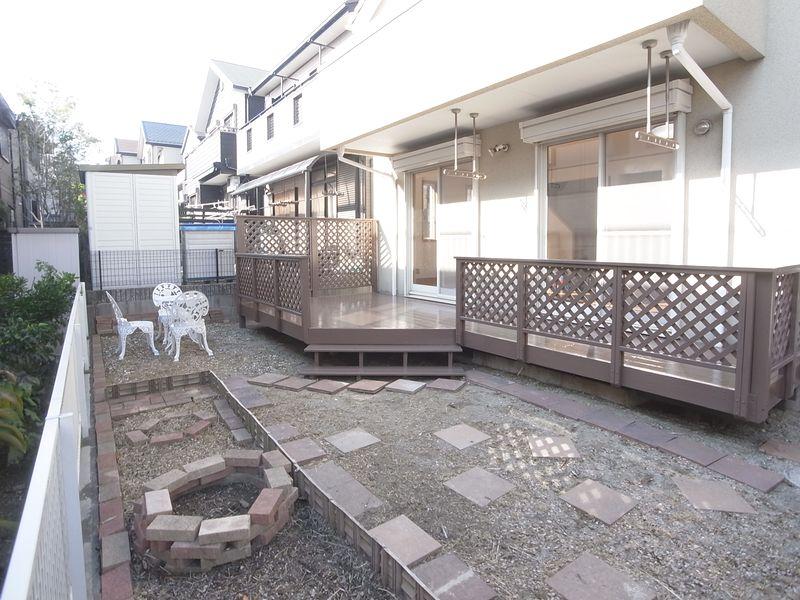 Local (12 May 2013) Shooting
現地(2013年12月)撮影
Floor plan間取り図 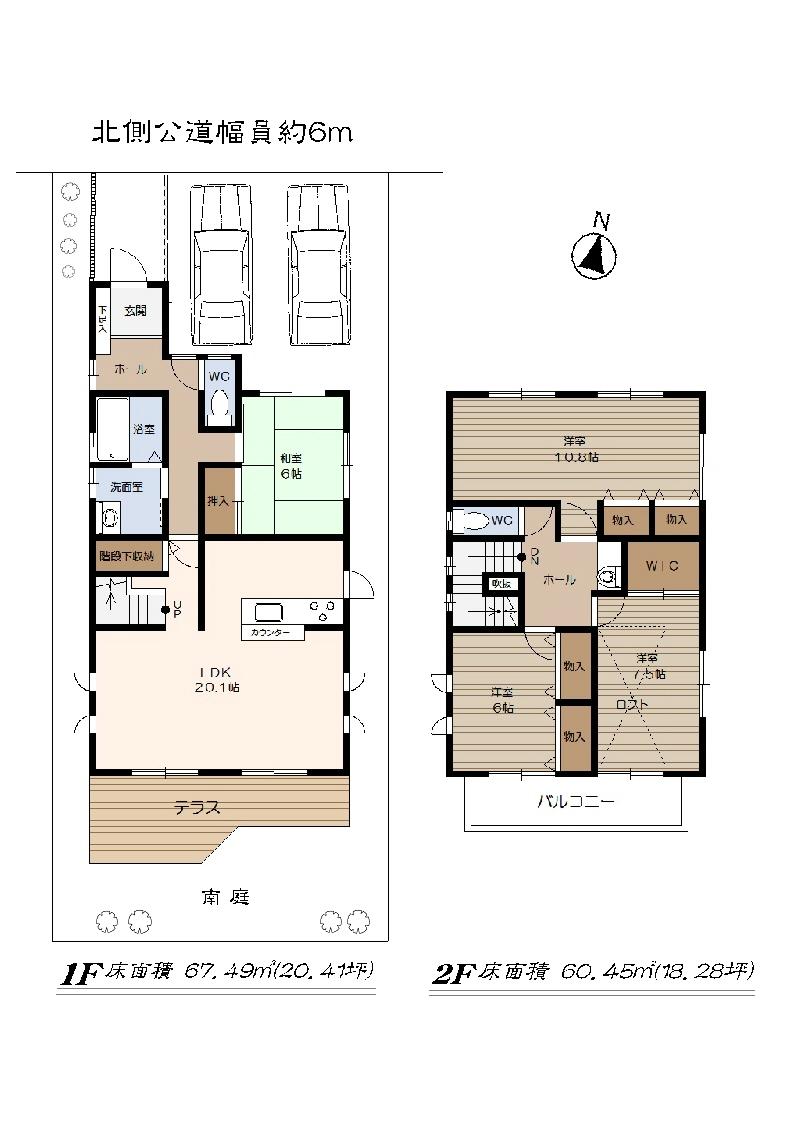 36,800,000 yen, 4LDK, Land area 166.55 sq m , Building area 127.94 sq m
3680万円、4LDK、土地面積166.55m2、建物面積127.94m2
Bathroom浴室 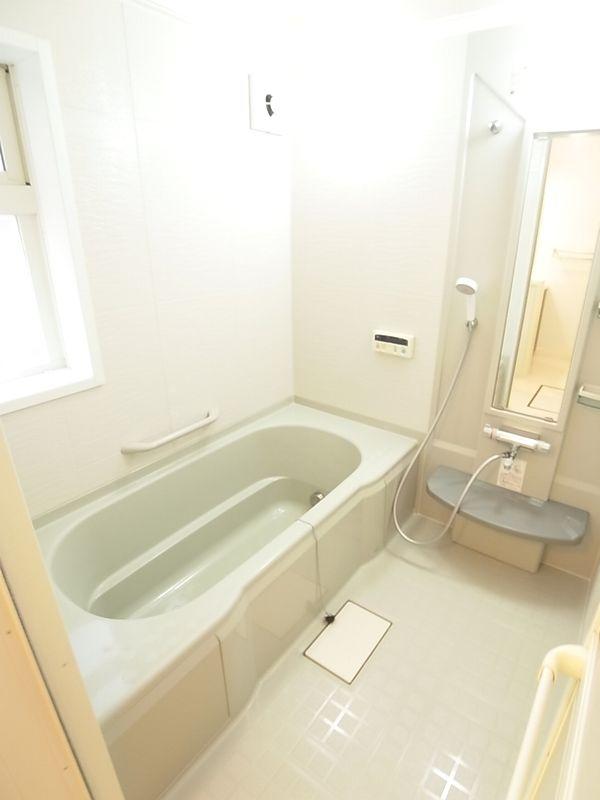 Indoor (12 May 2013) Shooting
室内(2013年12月)撮影
Kitchenキッチン 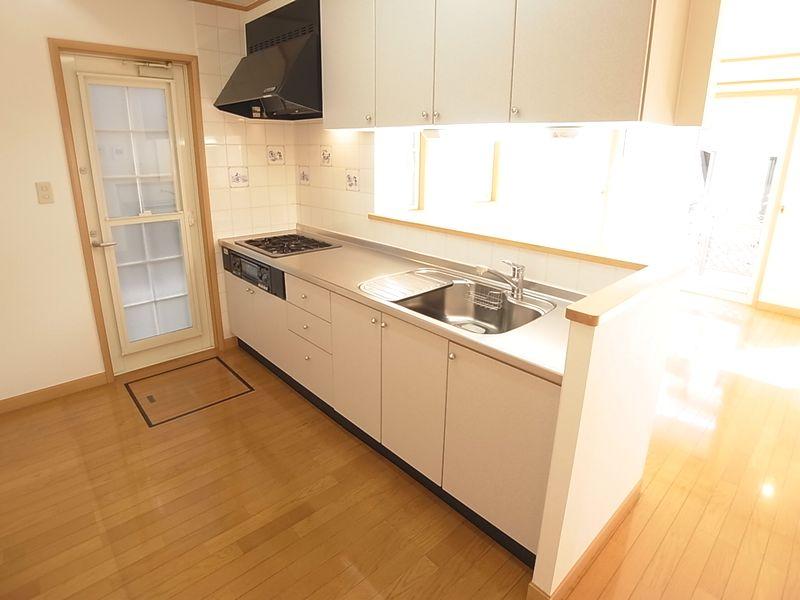 Indoor (12 May 2013) Shooting
室内(2013年12月)撮影
Entrance玄関 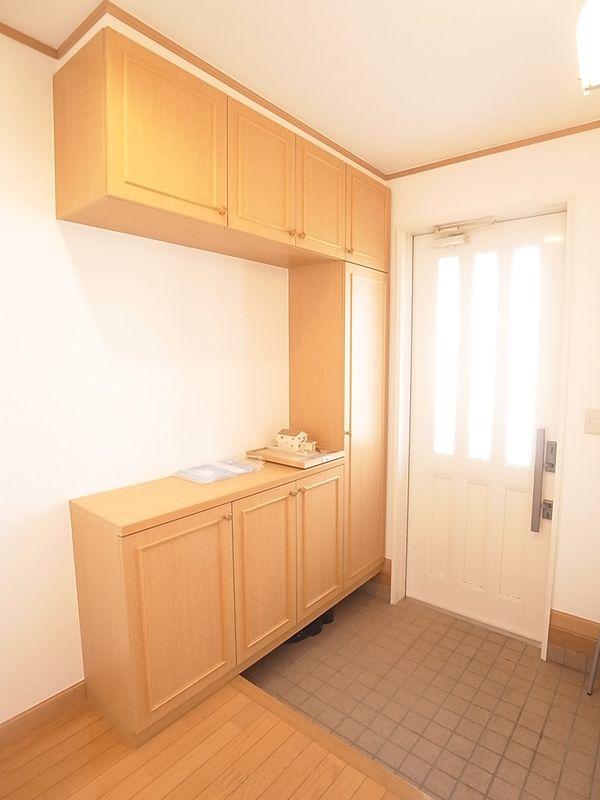 Local (12 May 2013) Shooting
現地(2013年12月)撮影
Wash basin, toilet洗面台・洗面所 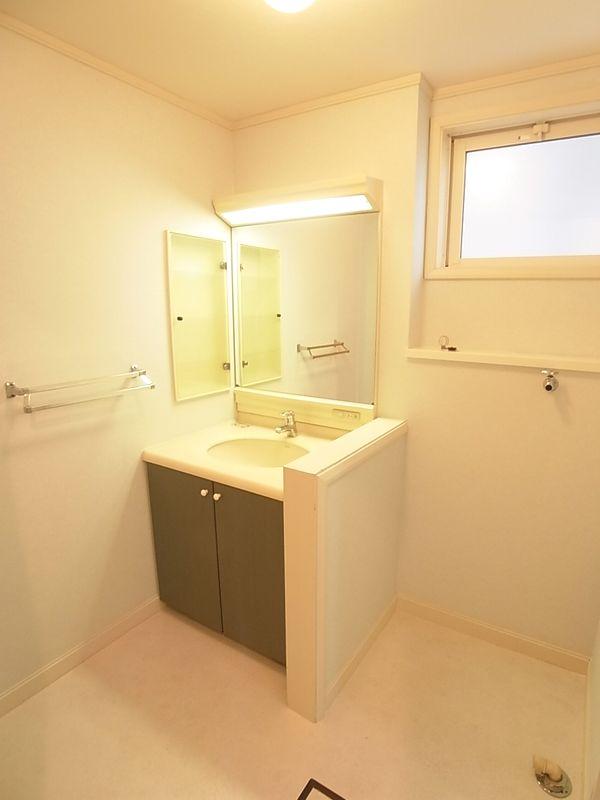 Indoor (12 May 2013) Shooting
室内(2013年12月)撮影
Receipt収納 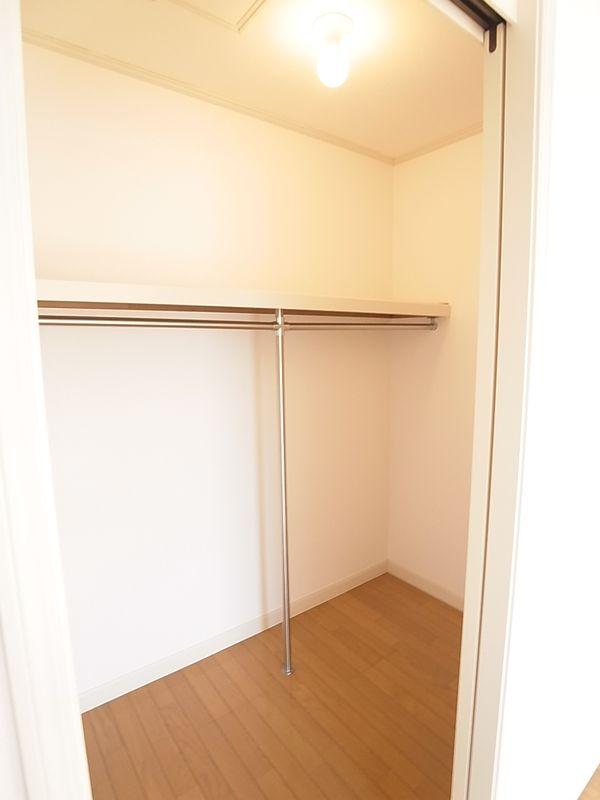 Local (12 May 2013) Shooting
現地(2013年12月)撮影
Toiletトイレ 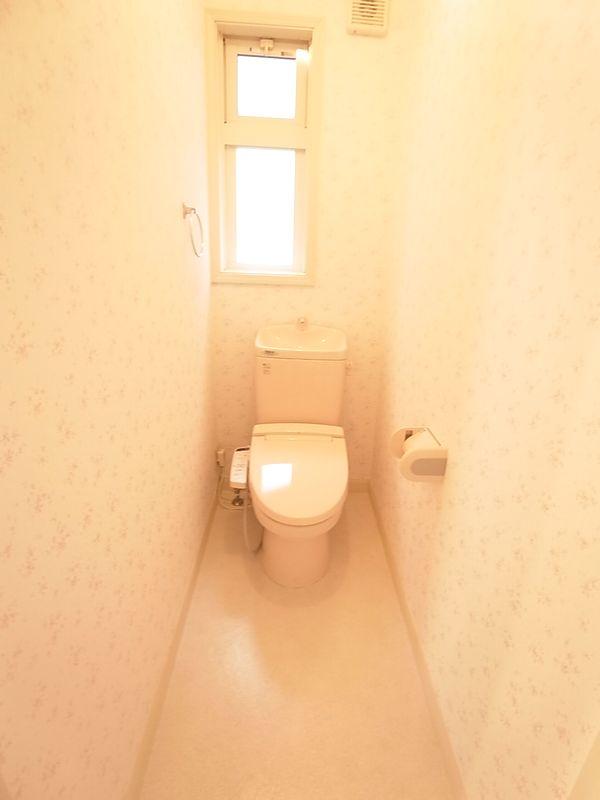 Local (12 May 2013) Shooting
現地(2013年12月)撮影
Balconyバルコニー 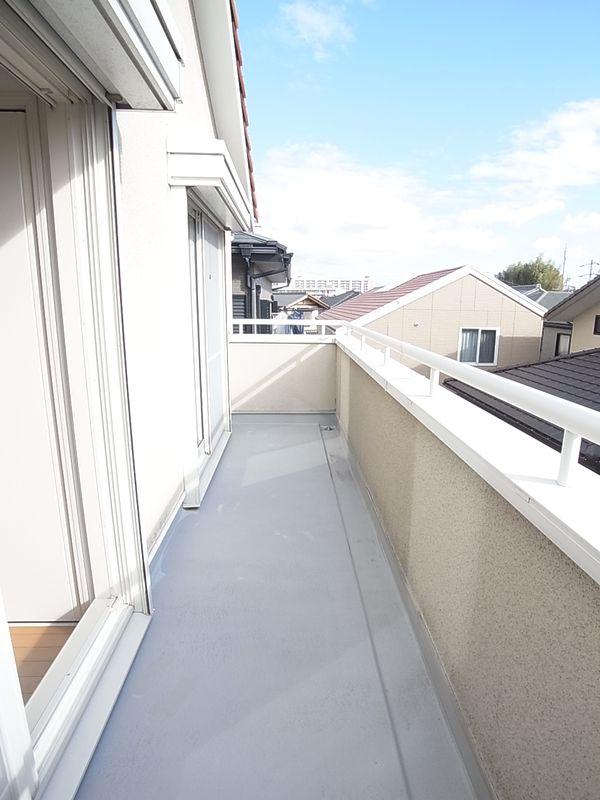 Local (12 May 2013) Shooting
現地(2013年12月)撮影
Other introspectionその他内観 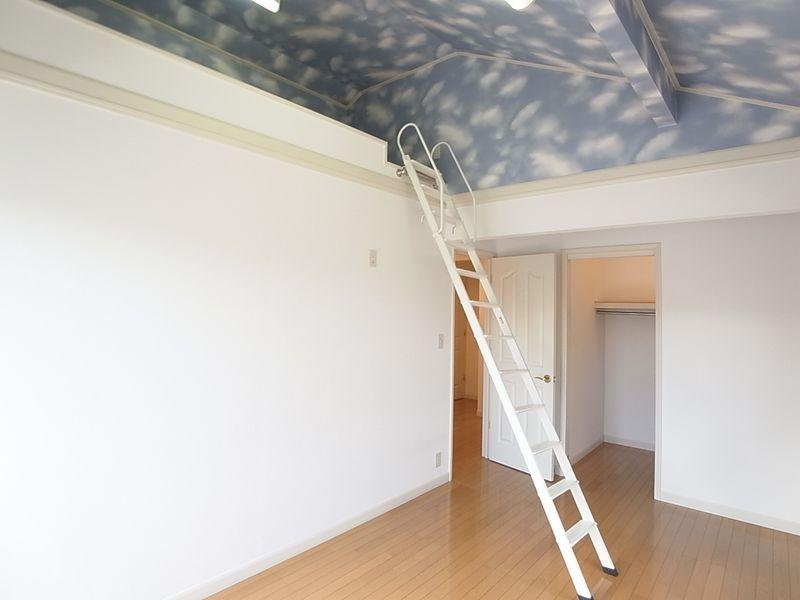 Local (12 May 2013) Shooting
現地(2013年12月)撮影
View photos from the dwelling unit住戸からの眺望写真 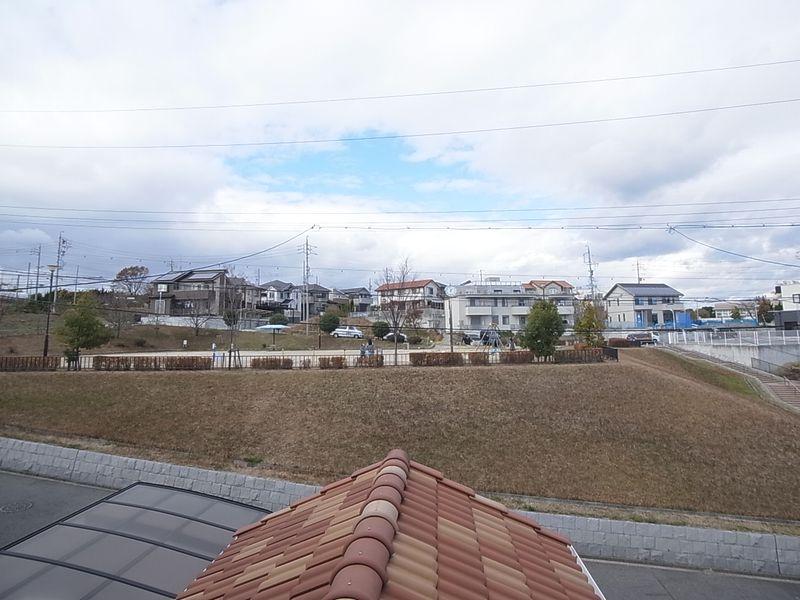 View from the site (December 2013) Shooting
現地からの眺望(2013年12月)撮影
Wash basin, toilet洗面台・洗面所 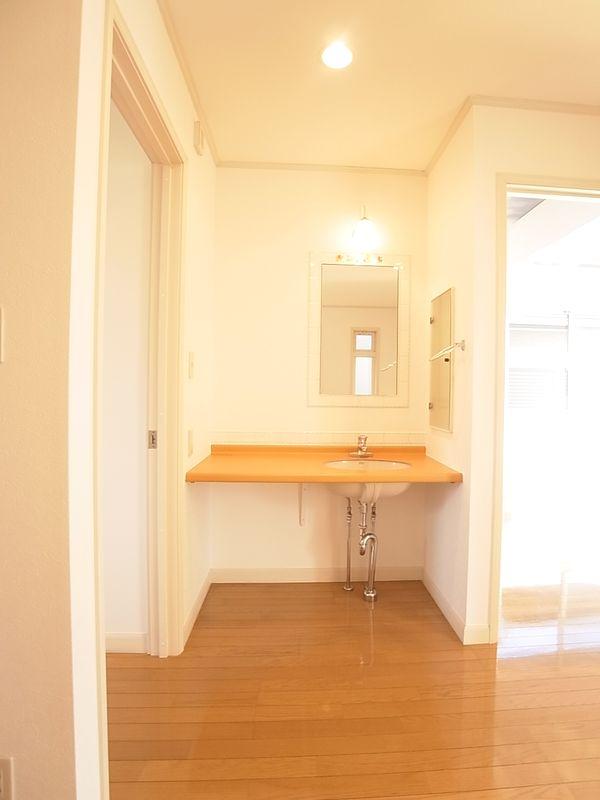 Local (12 May 2013) Shooting
現地(2013年12月)撮影
Other introspectionその他内観 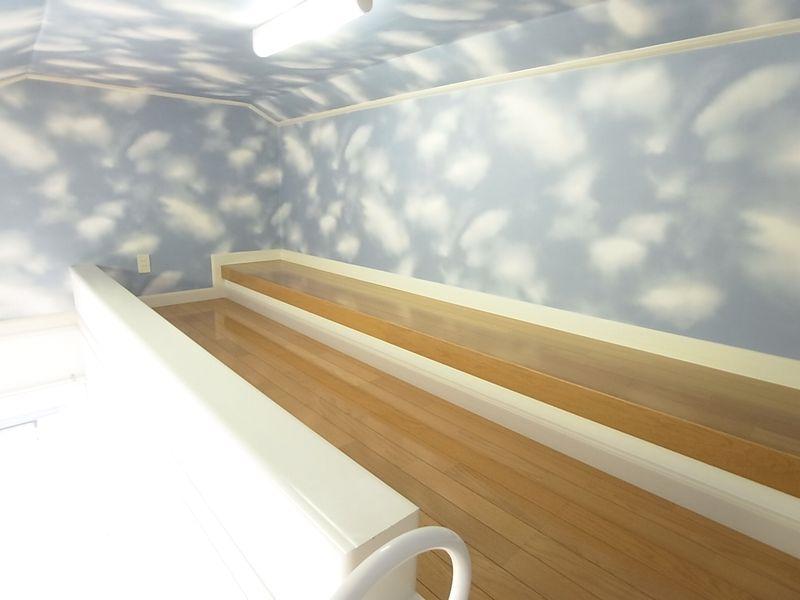 Local (12 May 2013) Shooting
現地(2013年12月)撮影
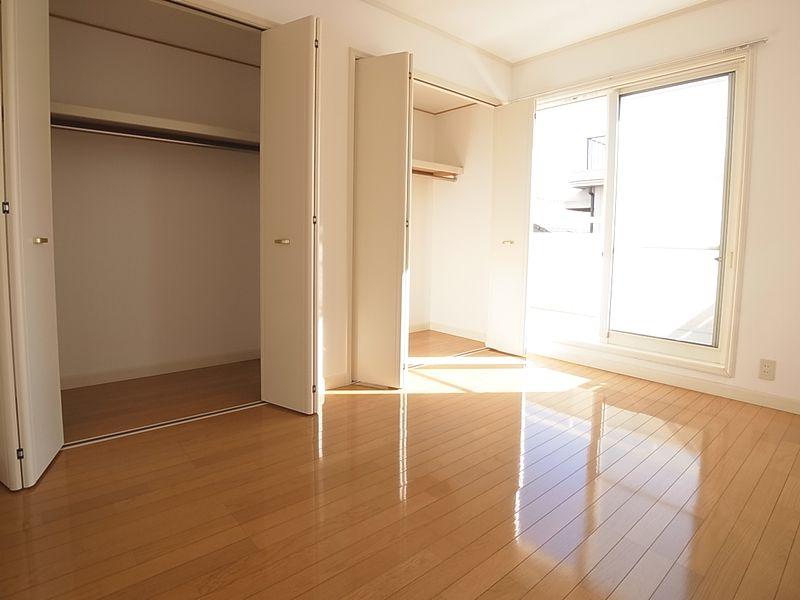 Local (12 May 2013) Shooting
現地(2013年12月)撮影
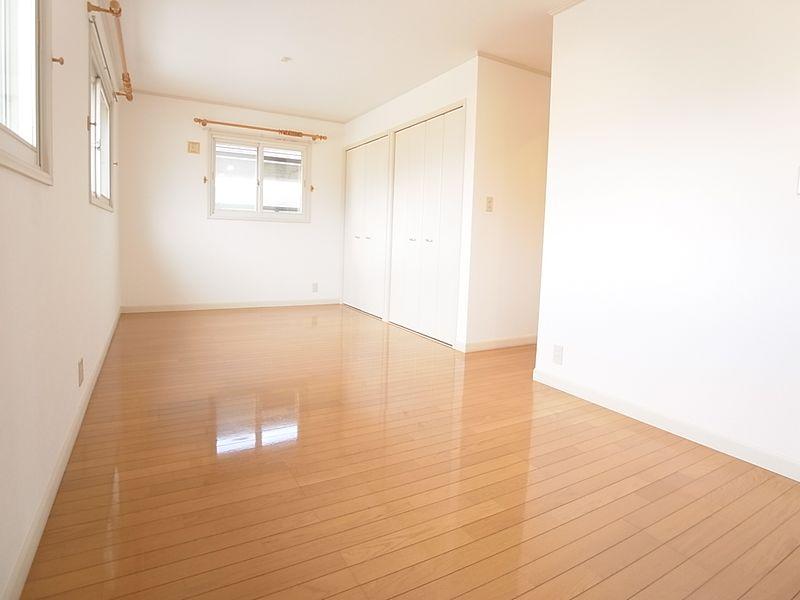 Local (12 May 2013) Shooting
現地(2013年12月)撮影
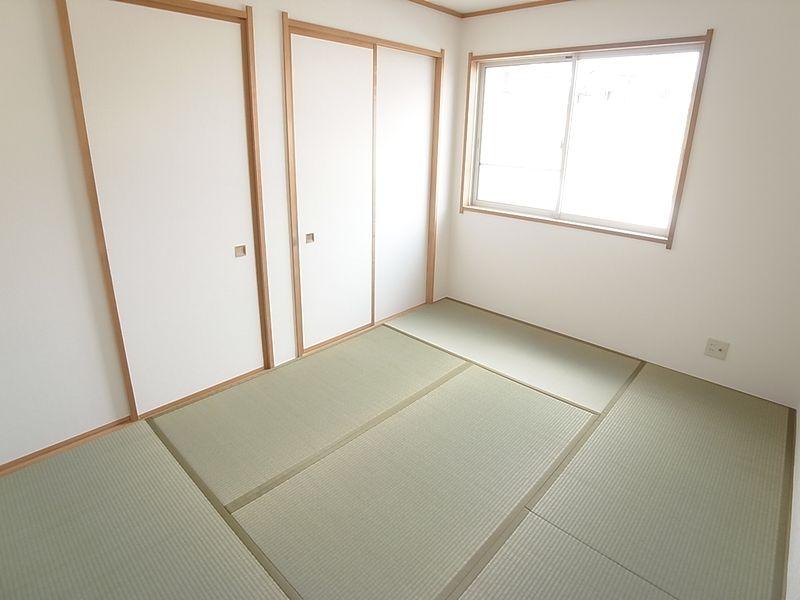 Local (12 May 2013) Shooting
現地(2013年12月)撮影
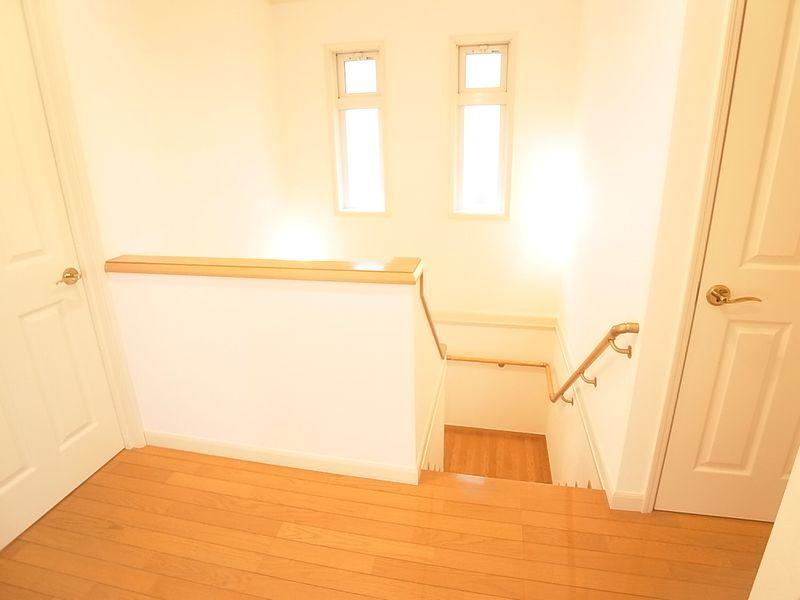 Local (12 May 2013) Shooting
現地(2013年12月)撮影
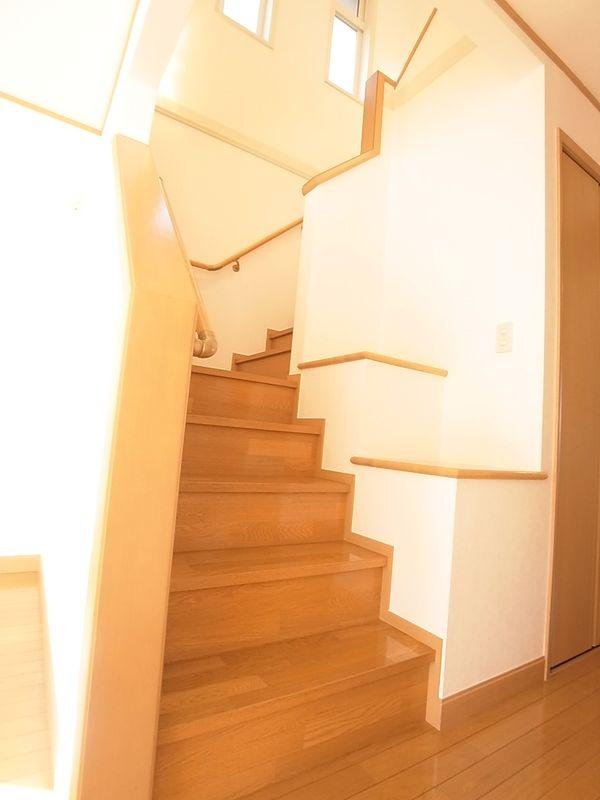 Local (12 May 2013) Shooting
現地(2013年12月)撮影
Location
|





















