Used Homes » Tokai » Aichi Prefecture » Nagoya City Midori-ku
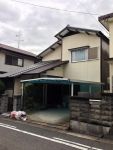 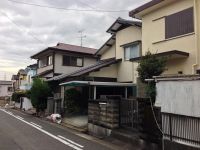
| | Nagoya, Aichi Prefecture Midori Ward 愛知県名古屋市緑区 |
| Subway Sakura-dori Line "Kanzawa" walk 17 minutes 地下鉄桜通線「神沢」歩17分 |
| Yang per good, A quiet residential area, Or more before road 6mese-style room, Shaping land, 2-story, South balcony, City gas 陽当り良好、閑静な住宅地、前道6m以上、和室、整形地、2階建、南面バルコニー、都市ガス |
| Yang per good, A quiet residential area, Or more before road 6mese-style room, Shaping land, 2-story, South balcony, City gas 陽当り良好、閑静な住宅地、前道6m以上、和室、整形地、2階建、南面バルコニー、都市ガス |
Features pickup 特徴ピックアップ | | Yang per good / A quiet residential area / Or more before road 6m / Japanese-style room / Shaping land / 2-story / South balcony / City gas 陽当り良好 /閑静な住宅地 /前道6m以上 /和室 /整形地 /2階建 /南面バルコニー /都市ガス | Price 価格 | | 22,400,000 yen 2240万円 | Floor plan 間取り | | 4LDK 4LDK | Units sold 販売戸数 | | 1 units 1戸 | Land area 土地面積 | | 155.95 sq m 155.95m2 | Building area 建物面積 | | 99.99 sq m 99.99m2 | Driveway burden-road 私道負担・道路 | | Nothing, North 6m width (contact the road width 8.5m) 無、北6m幅(接道幅8.5m) | Completion date 完成時期(築年月) | | January 1978 1978年1月 | Address 住所 | | Nagoya, Aichi Prefecture Midori Ward Naruoka 2 愛知県名古屋市緑区鳴丘2 | Traffic 交通 | | Subway Sakura-dori Line "Kanzawa" walk 17 minutes 地下鉄桜通線「神沢」歩17分
| Related links 関連リンク | | [Related Sites of this company] 【この会社の関連サイト】 | Person in charge 担当者より | | Person in charge of real-estate and building Issima Hirofumi 担当者宅建井島 寛文 | Contact お問い合せ先 | | TEL: 0800-603-7339 [Toll free] mobile phone ・ Also available from PHS
Caller ID is not notified
Please contact the "saw SUUMO (Sumo)"
If it does not lead, If the real estate company TEL:0800-603-7339【通話料無料】携帯電話・PHSからもご利用いただけます
発信者番号は通知されません
「SUUMO(スーモ)を見た」と問い合わせください
つながらない方、不動産会社の方は
| Building coverage, floor area ratio 建ぺい率・容積率 | | 60% ・ 200% 60%・200% | Time residents 入居時期 | | Consultation 相談 | Land of the right form 土地の権利形態 | | Ownership 所有権 | Structure and method of construction 構造・工法 | | Wooden 2-story 木造2階建 | Use district 用途地域 | | Two dwellings 2種住居 | Other limitations その他制限事項 | | Regulations have by erosion control method, Residential land development construction regulation area, Height district, Quasi-fire zones, Greening area 砂防法による規制有、宅地造成工事規制区域、高度地区、準防火地域、緑化地域 | Overview and notices その他概要・特記事項 | | Contact: Issima Hirofumi, Facilities: Public Water Supply, This sewage, City gas, Parking: car space 担当者:井島 寛文、設備:公営水道、本下水、都市ガス、駐車場:カースペース | Company profile 会社概要 | | <Mediation> Governor of Aichi Prefecture (2) No. 020601 (Corporation) Aichi Prefecture Building Lots and Buildings Transaction Business Association Tokai Real Estate Fair Trade Council member (Ltd.) Property SHOP Nakajitsu Kariya shop Yubinbango448-0049 Kariya City, Aichi Prefecture metacarpal-cho, 6-812 <仲介>愛知県知事(2)第020601号(公社)愛知県宅地建物取引業協会会員 東海不動産公正取引協議会加盟(株)不動産SHOPナカジツ刈谷店〒448-0049 愛知県刈谷市中手町6-812 |
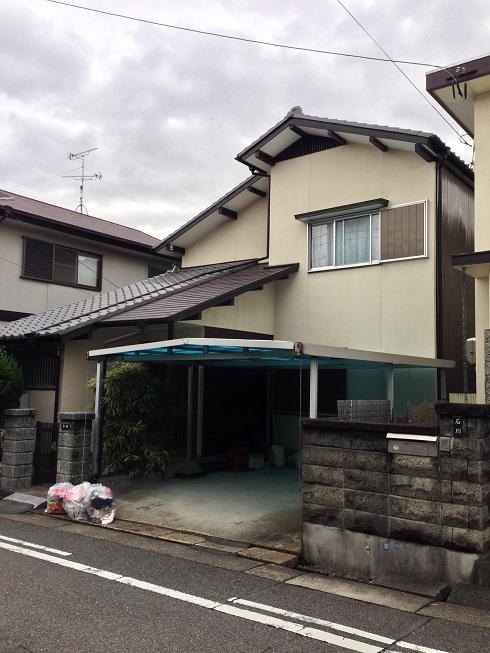 Local appearance photo
現地外観写真
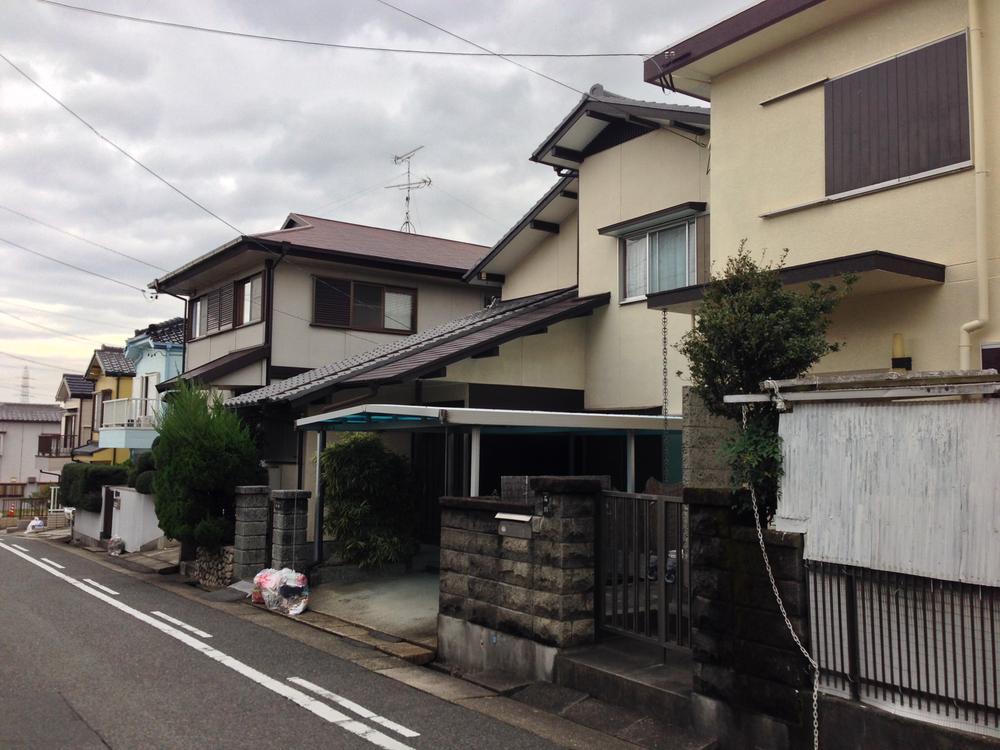 Local photos, including front road
前面道路含む現地写真
Floor plan間取り図 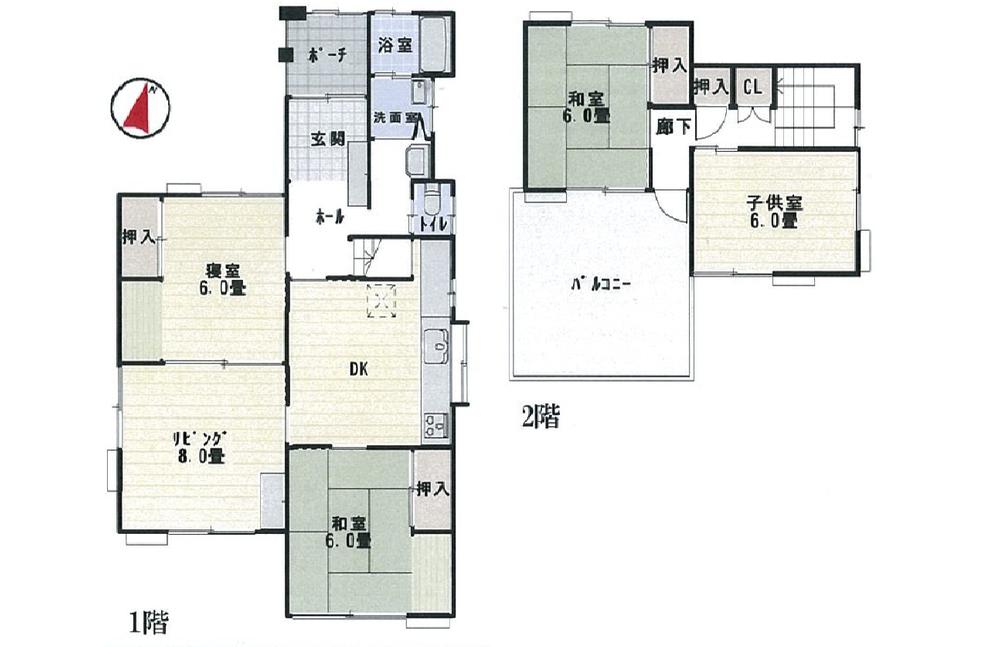 22,400,000 yen, 4LDK, Land area 155.95 sq m , Building area 99.99 sq m
2240万円、4LDK、土地面積155.95m2、建物面積99.99m2
Location
|




