Used Homes » Tokai » Aichi Prefecture » Nagoya City Midori-ku
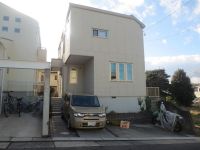 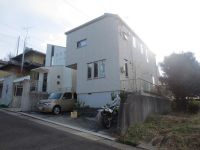
| | Nagoya, Aichi Prefecture Midori Ward 愛知県名古屋市緑区 |
| Subway Sakura-dori Line "Tokushige 'walk 17 minutes 地下鉄桜通線「徳重」歩17分 |
| Starting station, All room 6 tatami mats or more, Zenshitsuminami direction, A quiet residential area, Parking two Allowed, System kitchen, All room storage, Or more before road 6mese-style room, Shaping land, Face-to-face kitchen, Leafy residential area, All rooms are two-sided lighting 始発駅、全居室6畳以上、全室南向き、閑静な住宅地、駐車2台可、システムキッチン、全居室収納、前道6m以上、和室、整形地、対面式キッチン、緑豊かな住宅地、全室2面採光 |
Features pickup 特徴ピックアップ | | Parking two Allowed / System kitchen / All room storage / A quiet residential area / LDK15 tatami mats or more / Or more before road 6m / Japanese-style room / Starting station / Shaping land / Face-to-face kitchen / 2-story / Zenshitsuminami direction / Leafy residential area / All room 6 tatami mats or more / All rooms are two-sided lighting 駐車2台可 /システムキッチン /全居室収納 /閑静な住宅地 /LDK15畳以上 /前道6m以上 /和室 /始発駅 /整形地 /対面式キッチン /2階建 /全室南向き /緑豊かな住宅地 /全居室6畳以上 /全室2面採光 | Price 価格 | | 36,800,000 yen 3680万円 | Floor plan 間取り | | 3LDK 3LDK | Units sold 販売戸数 | | 1 units 1戸 | Land area 土地面積 | | 133.66 sq m (registration) 133.66m2(登記) | Building area 建物面積 | | 99.19 sq m (registration) 99.19m2(登記) | Driveway burden-road 私道負担・道路 | | Nothing, Northeast 6m width 無、北東6m幅 | Completion date 完成時期(築年月) | | September 2006 2006年9月 | Address 住所 | | Nagoya, Aichi Prefecture Midori Ward Tokushige 4 愛知県名古屋市緑区徳重4 | Traffic 交通 | | Subway Sakura-dori Line "Tokushige" walk 17 minutes
Subway Sakura-dori Line "Kanzawa" walk 31 minutes 地下鉄桜通線「徳重」歩17分
地下鉄桜通線「神沢」歩31分
| Person in charge 担当者より | | Person in charge of Ishigaki 担当者石垣 | Contact お問い合せ先 | | TEL: 052-899-2580 Please inquire as "saw SUUMO (Sumo)" TEL:052-899-2580「SUUMO(スーモ)を見た」と問い合わせください | Building coverage, floor area ratio 建ぺい率・容積率 | | 40% ・ 80% 40%・80% | Time residents 入居時期 | | Consultation 相談 | Land of the right form 土地の権利形態 | | Ownership 所有権 | Structure and method of construction 構造・工法 | | Light-gauge steel 2-story 軽量鉄骨2階建 | Construction 施工 | | (Ltd.) Heberuhausu (株)ヘーベルハウス | Renovation リフォーム | | January 2014 interior renovation will be completed 2014年1月内装リフォーム完了予定 | Use district 用途地域 | | One low-rise 1種低層 | Other limitations その他制限事項 | | Height district 高度地区 | Overview and notices その他概要・特記事項 | | Contact: Ishigaki, Facilities: Public Water Supply, This sewage, City gas, Parking: car space 担当者:石垣、設備:公営水道、本下水、都市ガス、駐車場:カースペース | Company profile 会社概要 | | <Mediation> Governor of Aichi Prefecture (3) No. 019200 (Ltd.) Sakura real estate Yubinbango458-0021 Nagoya, Aichi Prefecture Midori Ward Takinomizu 3-101 <仲介>愛知県知事(3)第019200号(株)さくら不動産〒458-0021 愛知県名古屋市緑区滝ノ水3-101 |
Local appearance photo現地外観写真 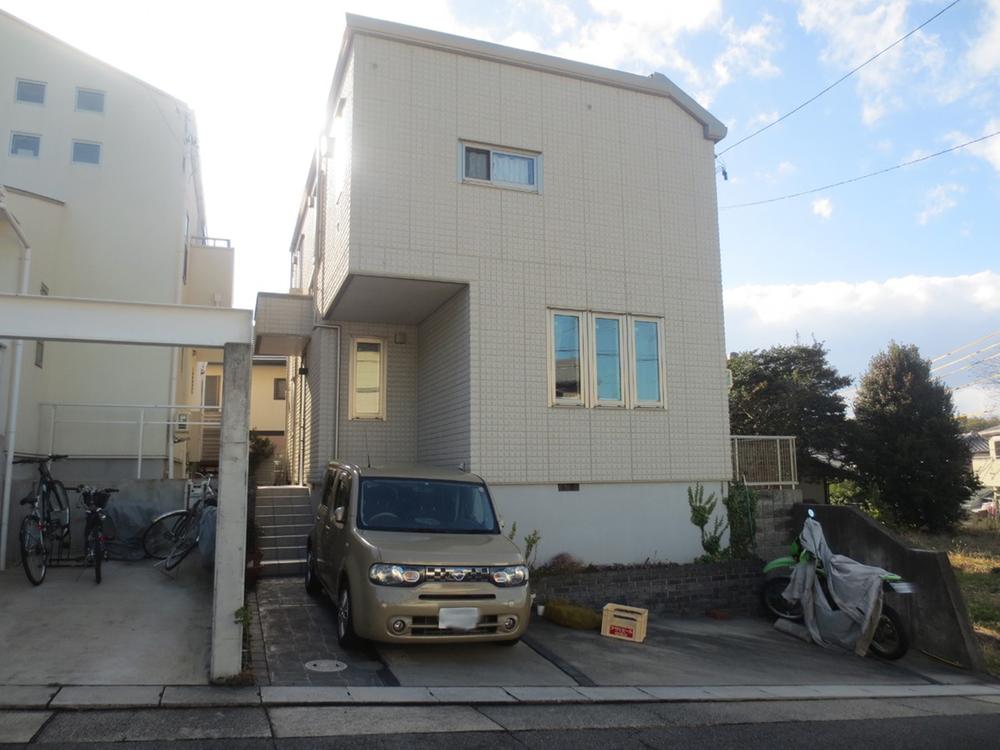 Local (12 May 2013) Shooting
現地(2013年12月)撮影
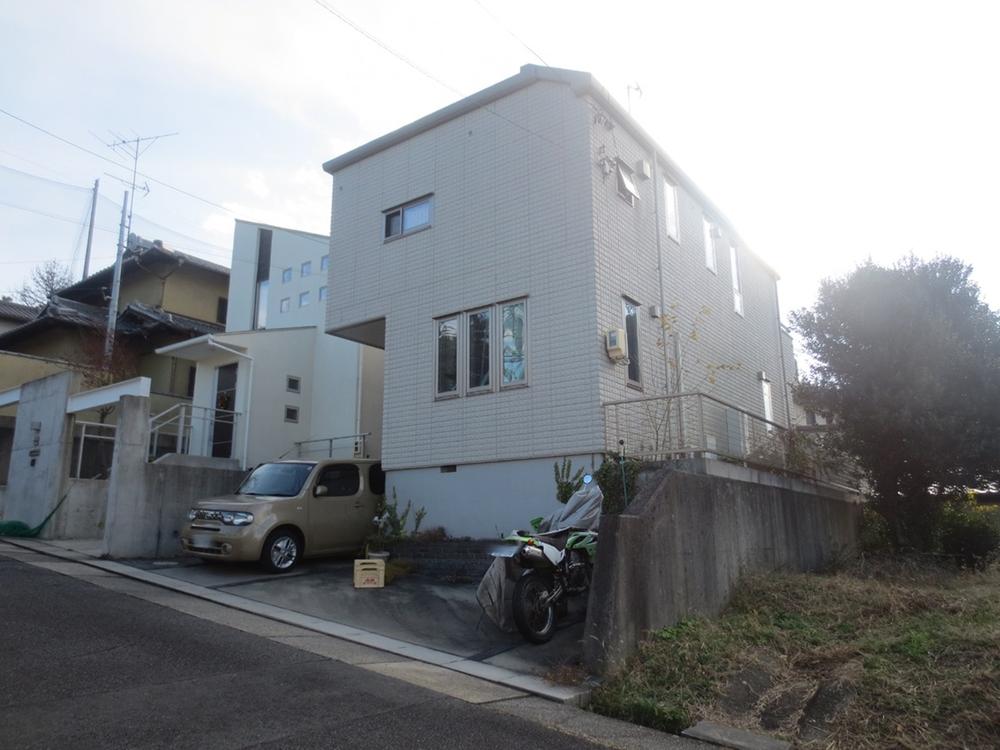 Local (12 May 2013) Shooting
現地(2013年12月)撮影
Floor plan間取り図 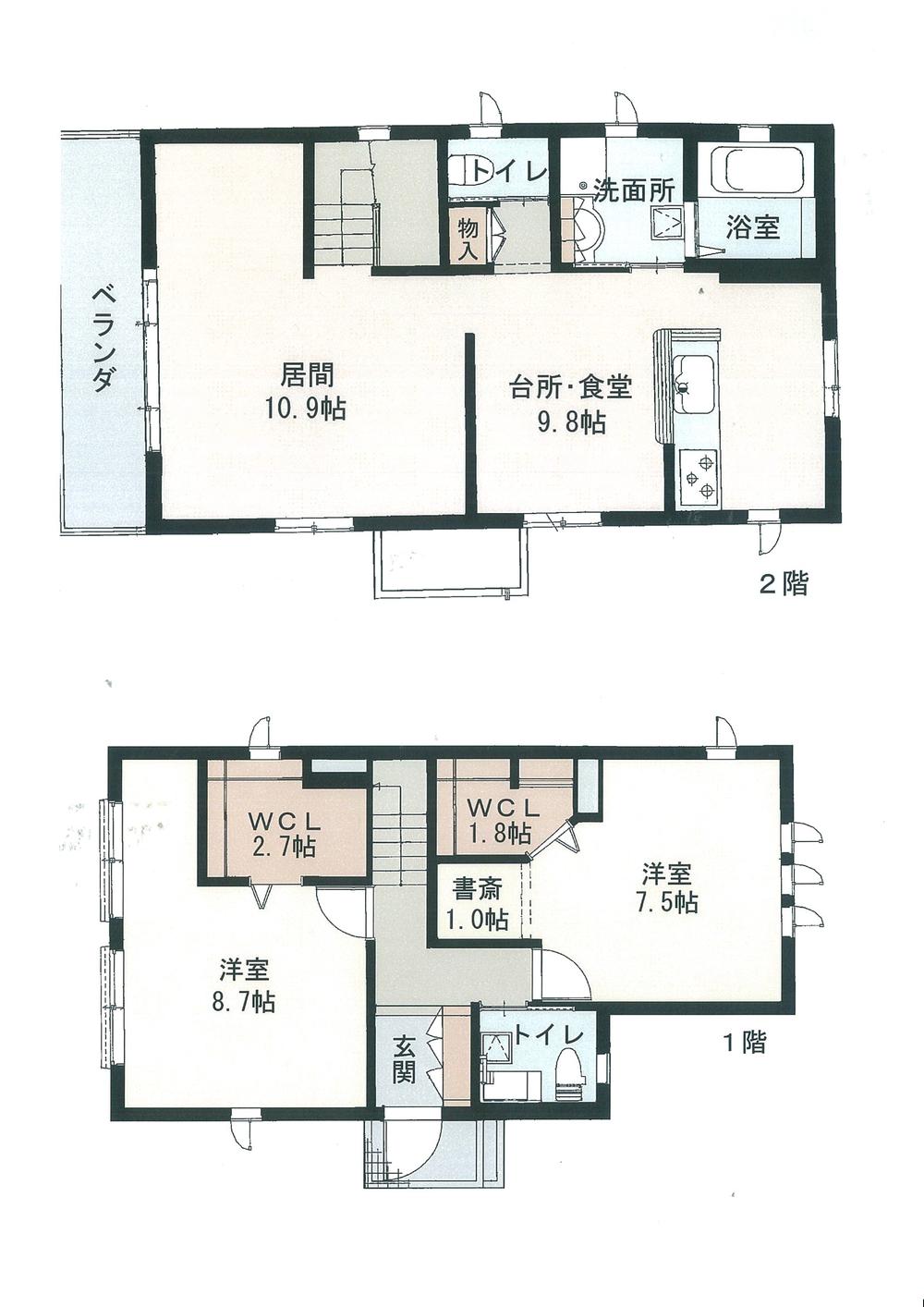 36,800,000 yen, 3LDK, Land area 133.66 sq m , Building area 99.19 sq m
3680万円、3LDK、土地面積133.66m2、建物面積99.19m2
Local photos, including front road前面道路含む現地写真 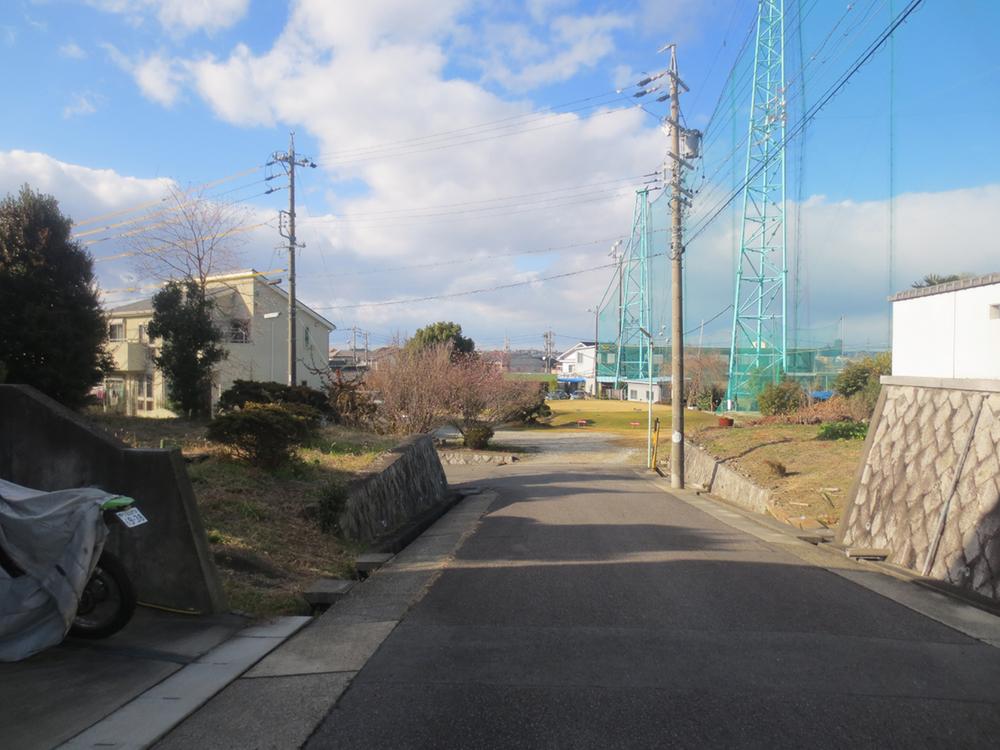 Local (12 May 2013) Shooting
現地(2013年12月)撮影
Primary school小学校 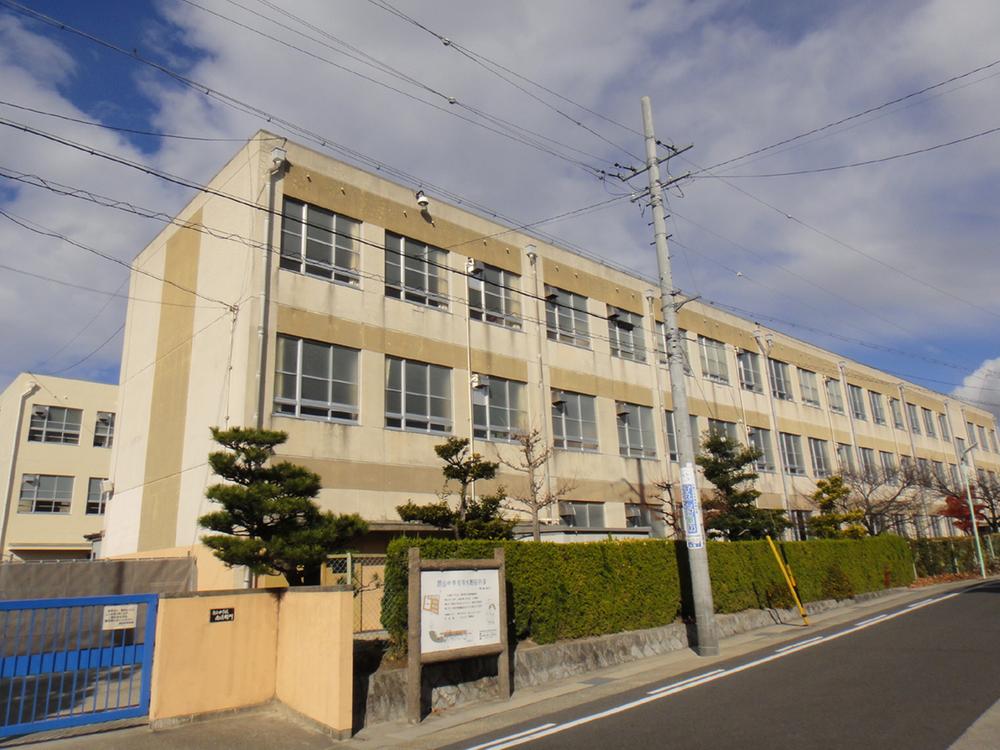 582m to Nagoya Municipal Tokushige Elementary School
名古屋市立徳重小学校まで582m
Junior high school中学校 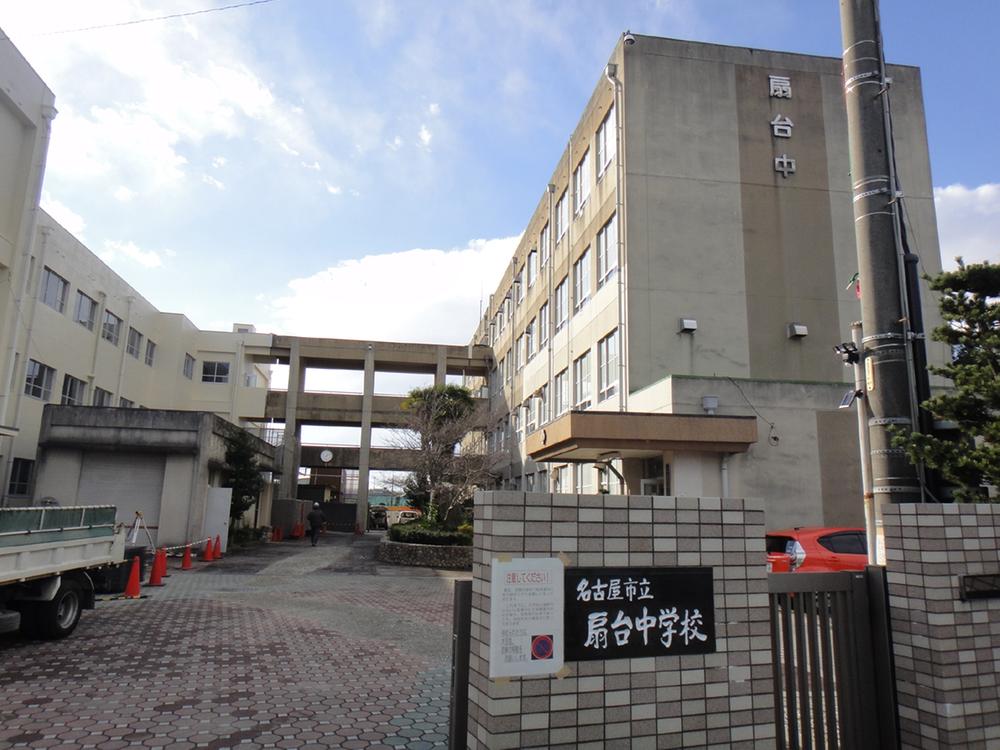 962m to Nagoya Municipal Ogidai junior high school
名古屋市立扇台中学校まで962m
Shopping centreショッピングセンター 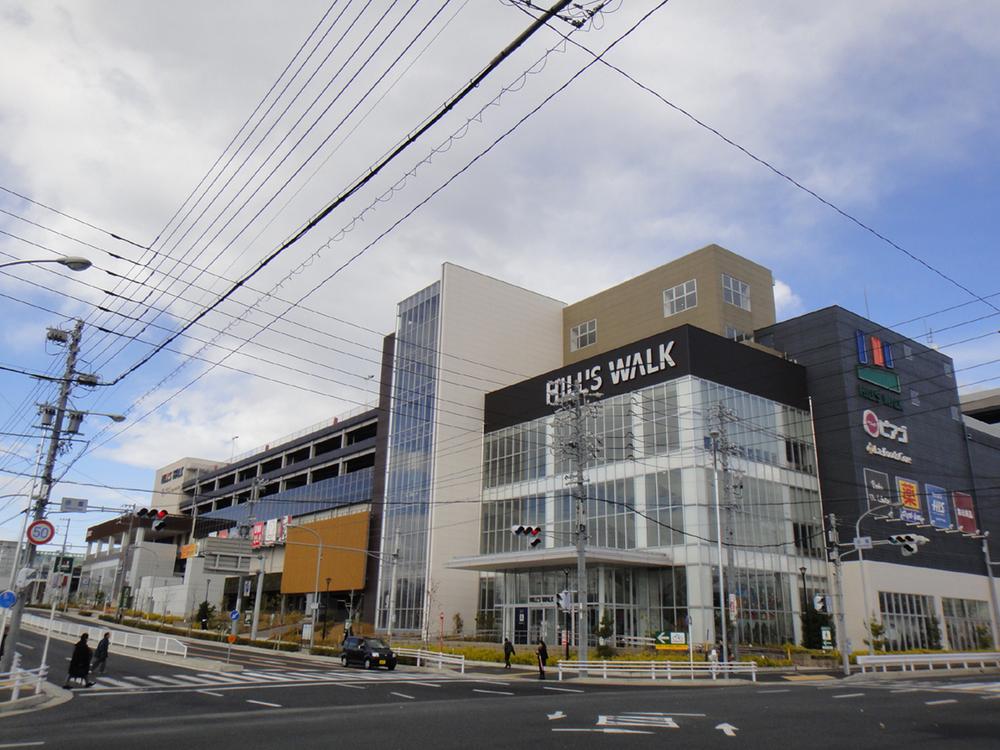 Until Hills Walk Tokushige 1413m
ヒルズウォーク徳重まで1413m
Station駅 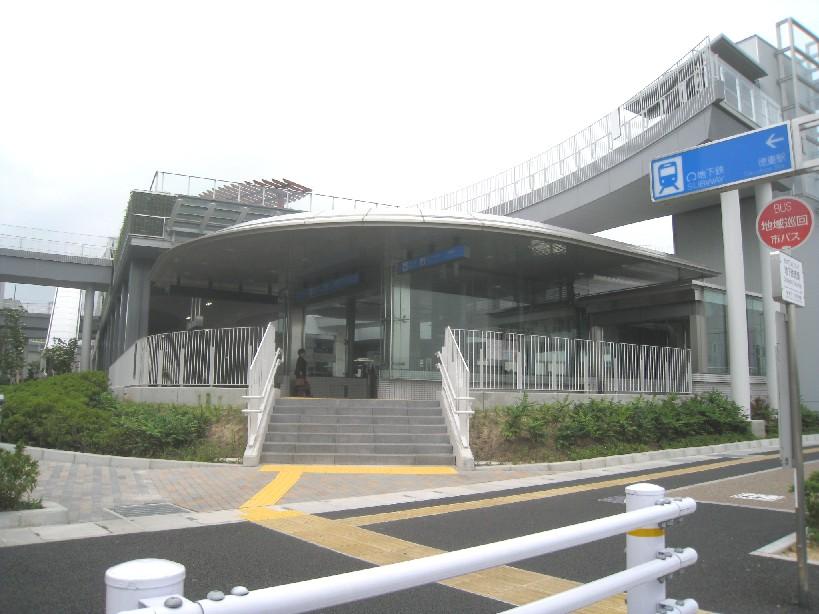 1400m Metro "Tokushige" station
地下鉄「徳重」駅まで1400m
Supermarketスーパー  Apita until the green shop 808m
アピタ緑店まで808m
Location
|










