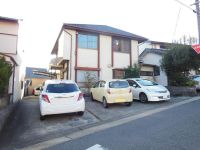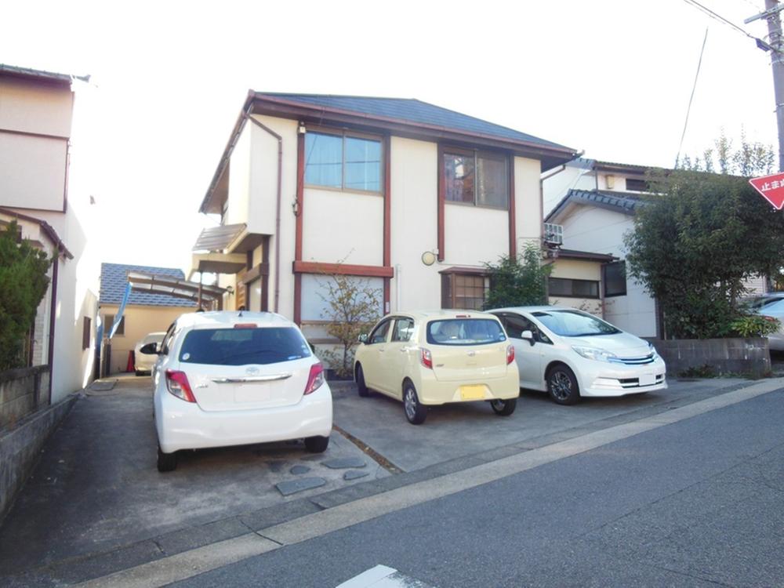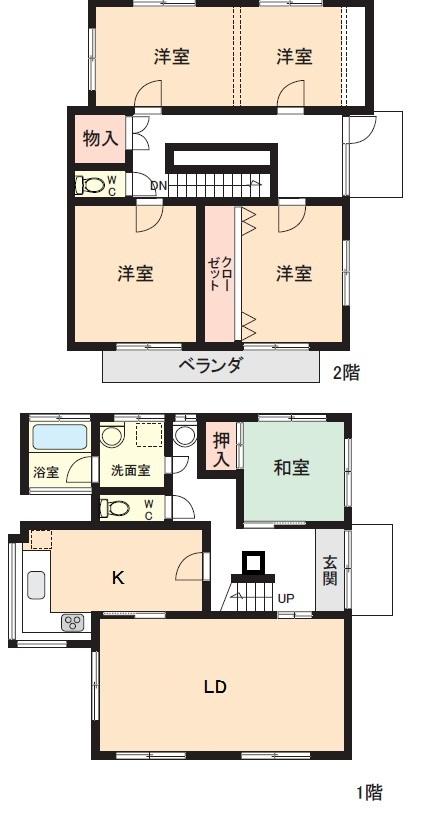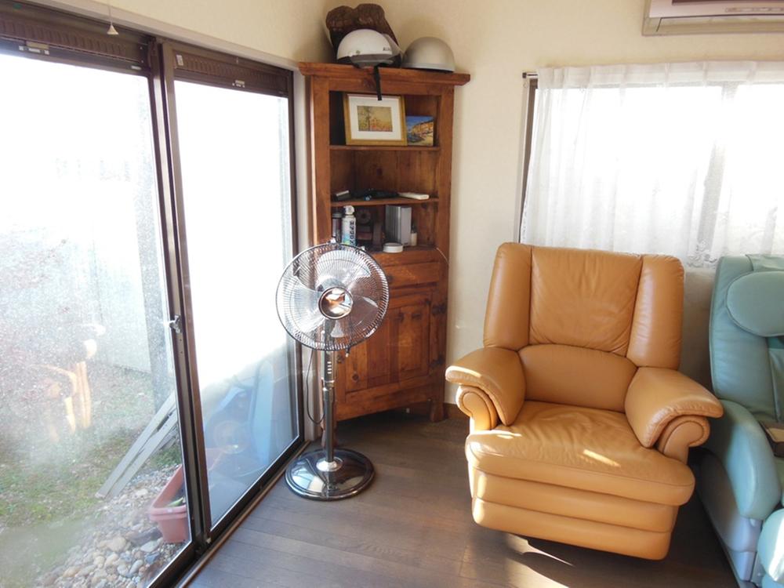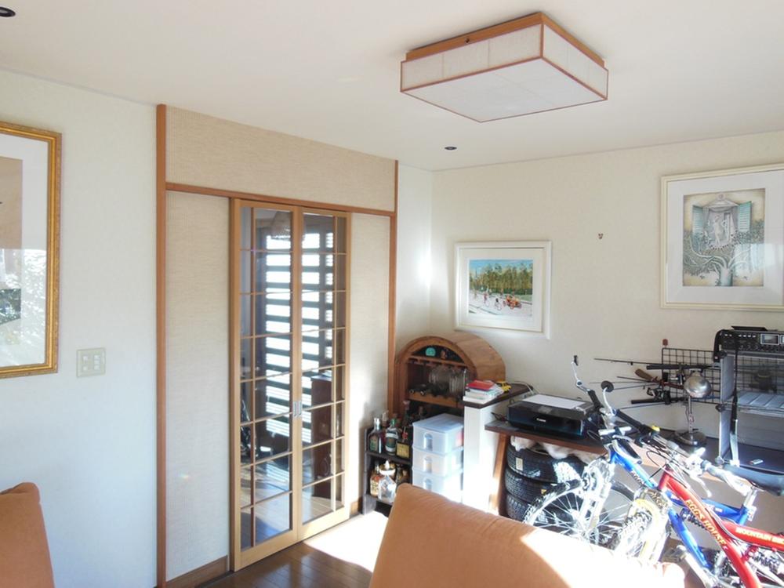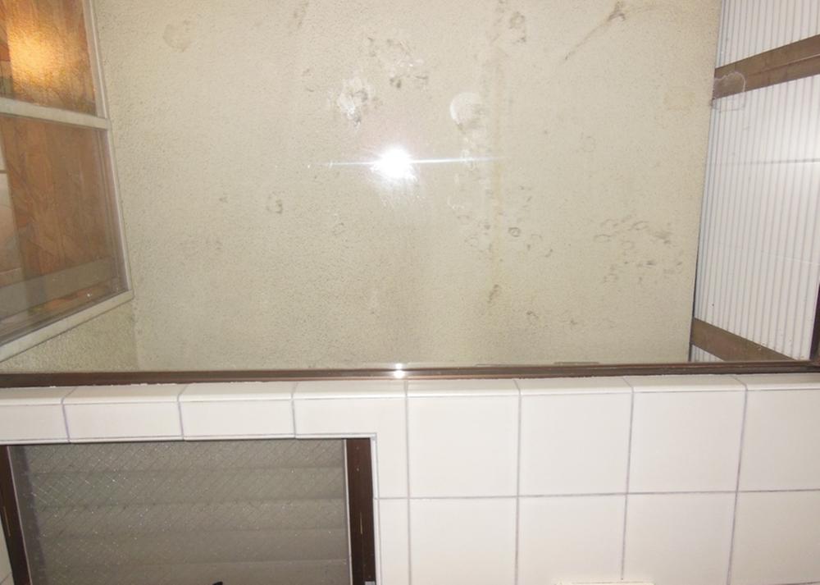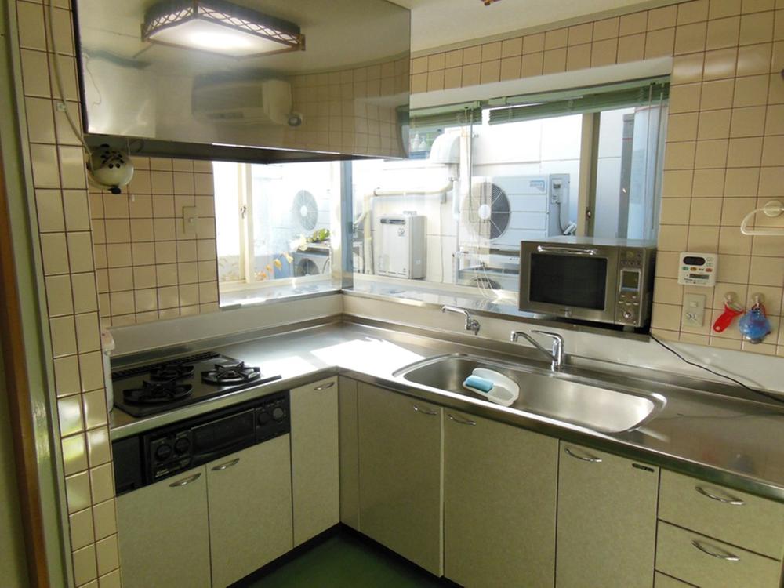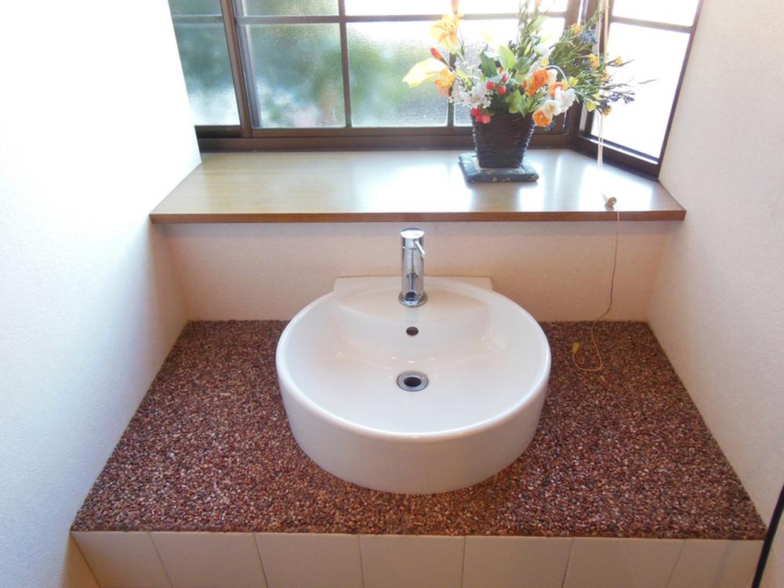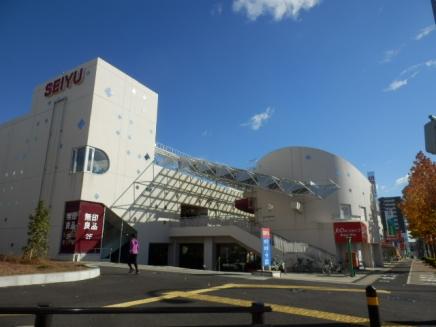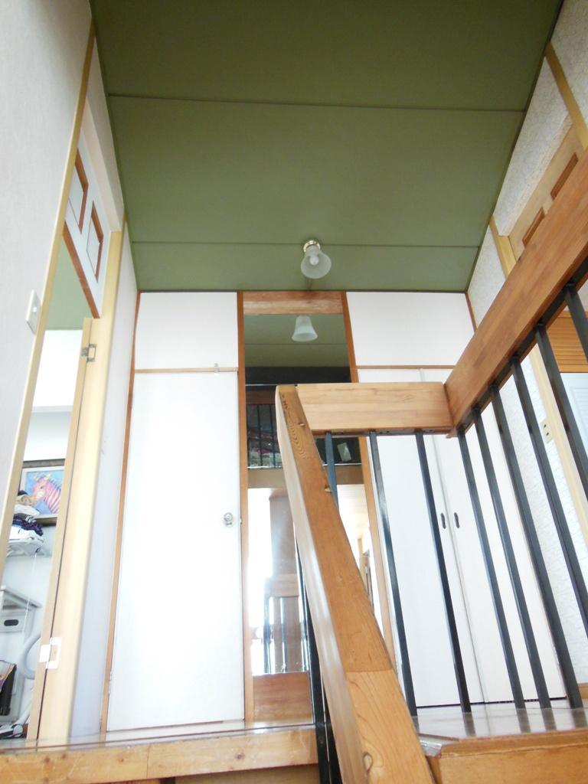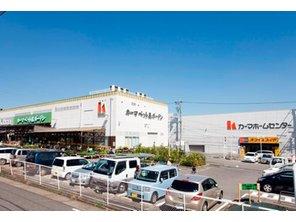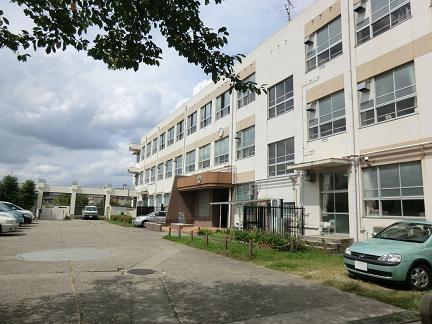|
|
Nagoya, Aichi Prefecture Midori Ward
愛知県名古屋市緑区
|
|
Subway Sakura-dori Line "Kanzawa" walk 11 minutes
地下鉄桜通線「神沢」歩11分
|
Features pickup 特徴ピックアップ | | Parking three or more possible / Land 50 square meters or more / LDK18 tatami mats or more / Super close / System kitchen / Yang per good / A quiet residential area / Or more before road 6m / Japanese-style room / Washbasin with shower / Toilet 2 places / Bathroom 1 tsubo or more / 2-story / South balcony / Otobasu / loft / Nantei / The window in the bathroom / Ventilation good / All living room flooring / Good view / City gas / Located on a hill 駐車3台以上可 /土地50坪以上 /LDK18畳以上 /スーパーが近い /システムキッチン /陽当り良好 /閑静な住宅地 /前道6m以上 /和室 /シャワー付洗面台 /トイレ2ヶ所 /浴室1坪以上 /2階建 /南面バルコニー /オートバス /ロフト /南庭 /浴室に窓 /通風良好 /全居室フローリング /眺望良好 /都市ガス /高台に立地 |
Price 価格 | | 34,800,000 yen 3480万円 |
Floor plan 間取り | | 4LDK 4LDK |
Units sold 販売戸数 | | 1 units 1戸 |
Land area 土地面積 | | 215.74 sq m (65.26 tsubo) (Registration) 215.74m2(65.26坪)(登記) |
Building area 建物面積 | | 123.82 sq m (37.45 tsubo) (Registration) 123.82m2(37.45坪)(登記) |
Driveway burden-road 私道負担・道路 | | Nothing, North 6m width (contact the road width 11m) 無、北6m幅(接道幅11m) |
Completion date 完成時期(築年月) | | January 1977 1977年1月 |
Address 住所 | | Nagoya, Aichi Prefecture Midori Ward Kurosawadai 3 愛知県名古屋市緑区黒沢台3 |
Traffic 交通 | | Subway Sakura-dori Line "Kanzawa" walk 11 minutes
Subway Sakura-dori Line "Tokushige" walk 14 minutes 地下鉄桜通線「神沢」歩11分
地下鉄桜通線「徳重」歩14分
|
Contact お問い合せ先 | | TEL: 0800-603-1483 [Toll free] mobile phone ・ Also available from PHS
Caller ID is not notified
Please contact the "saw SUUMO (Sumo)"
If it does not lead, If the real estate company TEL:0800-603-1483【通話料無料】携帯電話・PHSからもご利用いただけます
発信者番号は通知されません
「SUUMO(スーモ)を見た」と問い合わせください
つながらない方、不動産会社の方は
|
Building coverage, floor area ratio 建ぺい率・容積率 | | Fifty percent ・ 150% 50%・150% |
Time residents 入居時期 | | Consultation 相談 |
Land of the right form 土地の権利形態 | | Ownership 所有権 |
Structure and method of construction 構造・工法 | | Wooden 2-story (wood panel construction) 木造2階建(木質パネル工法) |
Construction 施工 | | Misawa Homes Co., Ltd. ミサワホーム(株) |
Use district 用途地域 | | One low-rise 1種低層 |
Other limitations その他制限事項 | | Residential land development construction regulation area, Height ceiling Yes 宅地造成工事規制区域、高さ最高限度有 |
Overview and notices その他概要・特記事項 | | Facilities: Public Water Supply, This sewage, City gas, Parking: car space 設備:公営水道、本下水、都市ガス、駐車場:カースペース |
Company profile 会社概要 | | <Mediation> Minister of Land, Infrastructure and Transport (9) No. 002,961 (one company) Property distribution management Association (Corporation) metropolitan area real estate Fair Trade Council member Sekiwa Real Estate Chubu Co., Ltd., Aichi south distribution office Yubinbango478-0017 Aichi Prefecture Chita cinch Higashi 2-2-36 <仲介>国土交通大臣(9)第002961号(一社)不動産流通経営協会会員 (公社)首都圏不動産公正取引協議会加盟積和不動産中部(株)愛知南流通営業所〒478-0017 愛知県知多市新知東町2-2-36 |
