Used Homes » Tokai » Aichi Prefecture » Nagoya City Midori-ku
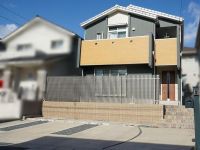 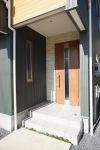
| | Nagoya, Aichi Prefecture Midori Ward 愛知県名古屋市緑区 |
| JR Tokaido Line "Minami Odaka" walk 19 minutes JR東海道本線「南大高」歩19分 |
| ■ February 2011 Built in south-facing ■ Possible three in the parking spaces parallel parking ■平成23年2月築の南向き ■駐車スペース並列駐車にて3台可能 |
| ■ 2LDK + study + WIC (2 Kaiyaku 10 Pledge of Western-style is also available changes to 3LDK (construction costs required) ■ Entrance housed convenient your urgent visitor there is a storage capacity ■ LDK is of solid wood use with floor heating ・ There ECOWILL water heater ■ The room has been very carefully available. ■2LDK+書斎+WIC(2階約10帖の洋室は3LDKへの変更も可能です(工事費要)■玄関収納は収納力があり急なご来客にも便利■LDKは無垢材使用の床暖房付・エコウィル給湯器あり■室内は大変丁寧にご利用されています。 |
Features pickup 特徴ピックアップ | | Pre-ground survey / Parking three or more possible / LDK20 tatami mats or more / Land 50 square meters or more / Energy-saving water heaters / Facing south / System kitchen / Bathroom Dryer / Yang per good / All room storage / Siemens south road / Around traffic fewer / Or more before road 6m / Washbasin with shower / Face-to-face kitchen / Toilet 2 places / Bathroom 1 tsubo or more / 2-story / Double-glazing / Warm water washing toilet seat / Nantei / Underfloor Storage / The window in the bathroom / TV monitor interphone / All living room flooring / Dish washing dryer / Walk-in closet / Living stairs / City gas / Maintained sidewalk / Floor heating / Readjustment land within 地盤調査済 /駐車3台以上可 /LDK20畳以上 /土地50坪以上 /省エネ給湯器 /南向き /システムキッチン /浴室乾燥機 /陽当り良好 /全居室収納 /南側道路面す /周辺交通量少なめ /前道6m以上 /シャワー付洗面台 /対面式キッチン /トイレ2ヶ所 /浴室1坪以上 /2階建 /複層ガラス /温水洗浄便座 /南庭 /床下収納 /浴室に窓 /TVモニタ付インターホン /全居室フローリング /食器洗乾燥機 /ウォークインクロゼット /リビング階段 /都市ガス /整備された歩道 /床暖房 /区画整理地内 | Price 価格 | | 41,800,000 yen 4180万円 | Floor plan 間取り | | 2LDK + S (storeroom) 2LDK+S(納戸) | Units sold 販売戸数 | | 1 units 1戸 | Land area 土地面積 | | 185 sq m (registration) 185m2(登記) | Building area 建物面積 | | 115.92 sq m (registration) 115.92m2(登記) | Driveway burden-road 私道負担・道路 | | Nothing, South 9m width 無、南9m幅 | Completion date 完成時期(築年月) | | February 2011 2011年2月 | Address 住所 | | Nagoya, Aichi Prefecture Midori-ku Otaka-cho Takaneyama 愛知県名古屋市緑区大高町字高根山 | Traffic 交通 | | JR Tokaido Line "Minami Odaka" walk 19 minutes JR東海道本線「南大高」歩19分
| Related links 関連リンク | | [Related Sites of this company] 【この会社の関連サイト】 | Person in charge 担当者より | | Rep Mizutani 侑貴 担当者水谷 侑貴 | Contact お問い合せ先 | | Sumitomo Forestry Home Service Co., Ltd. Hirabari shop TEL: 0800-603-0286 [Toll free] mobile phone ・ Also available from PHS
Caller ID is not notified
Please contact the "saw SUUMO (Sumo)"
If it does not lead, If the real estate company 住友林業ホームサービス(株)平針店TEL:0800-603-0286【通話料無料】携帯電話・PHSからもご利用いただけます
発信者番号は通知されません
「SUUMO(スーモ)を見た」と問い合わせください
つながらない方、不動産会社の方は
| Building coverage, floor area ratio 建ぺい率・容積率 | | Fifty percent ・ 150% 50%・150% | Time residents 入居時期 | | Consultation 相談 | Land of the right form 土地の権利形態 | | Ownership 所有権 | Structure and method of construction 構造・工法 | | Wooden 2-story 木造2階建 | Use district 用途地域 | | One low-rise 1種低層 | Other limitations その他制限事項 | | Regulations have by erosion control method, Residential land development construction regulation area, Height district 砂防法による規制有、宅地造成工事規制区域、高度地区 | Overview and notices その他概要・特記事項 | | Contact: Mizutani 侑貴, Facilities: Public Water Supply, This sewage, City gas, Parking: car space 担当者:水谷 侑貴、設備:公営水道、本下水、都市ガス、駐車場:カースペース | Company profile 会社概要 | | <Mediation> Minister of Land, Infrastructure and Transport (14) Article 000220 No. Sumitomo Forestry Home Service Co., Ltd. Hirabari shop Yubinbango468-0011 Nagoya, Aichi Prefecture Tempaku-ku Hirabari 3-115 <仲介>国土交通大臣(14)第000220号住友林業ホームサービス(株)平針店〒468-0011 愛知県名古屋市天白区平針3-115 |
Local appearance photo現地外観写真 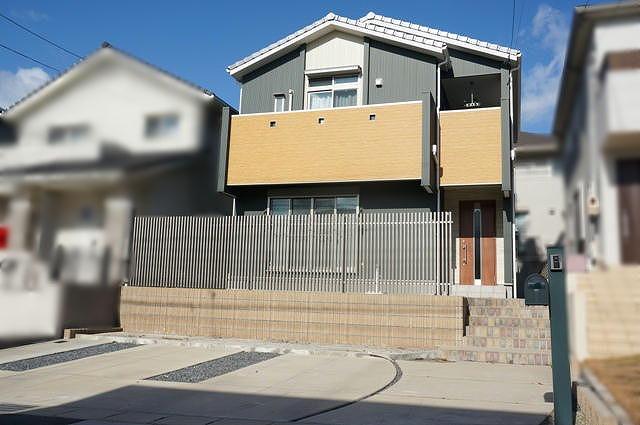 February 2011 Built in 2LDK + S site (December 2013) Shooting
平成23年2月築の2LDK+S現地(2013年12月)撮影
Entrance玄関 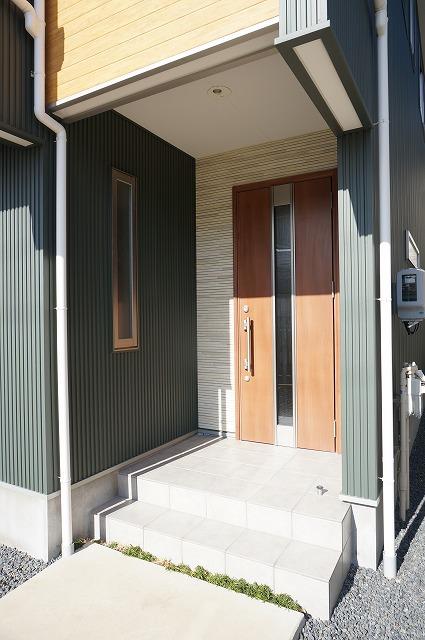 Entrance from outside
外より玄関
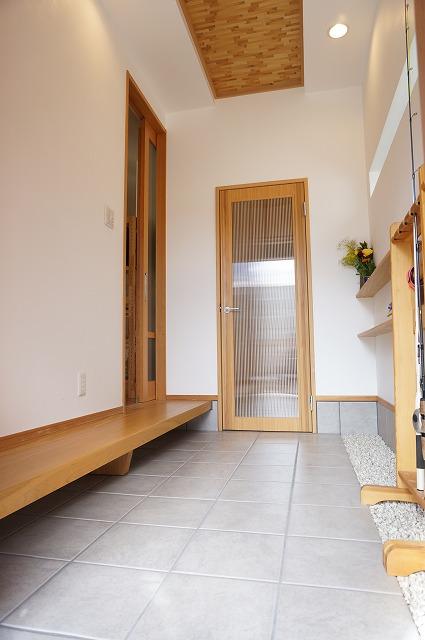 There is housed in the entrance
玄関に収納あり
Floor plan間取り図 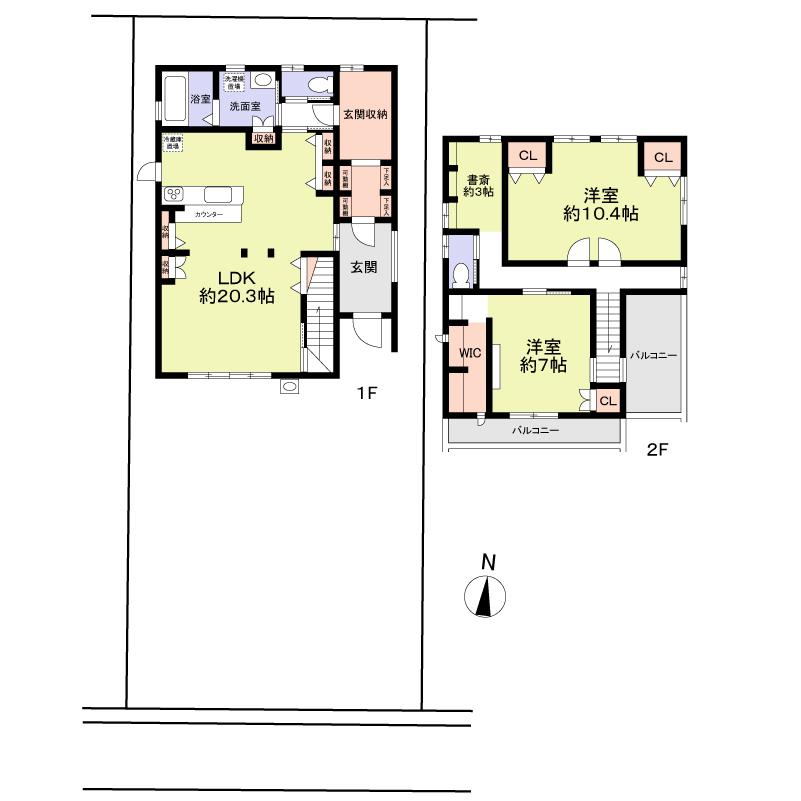 41,800,000 yen, 2LDK + S (storeroom), Land area 185 sq m , Building area 115.92 sq m
4180万円、2LDK+S(納戸)、土地面積185m2、建物面積115.92m2
Livingリビング 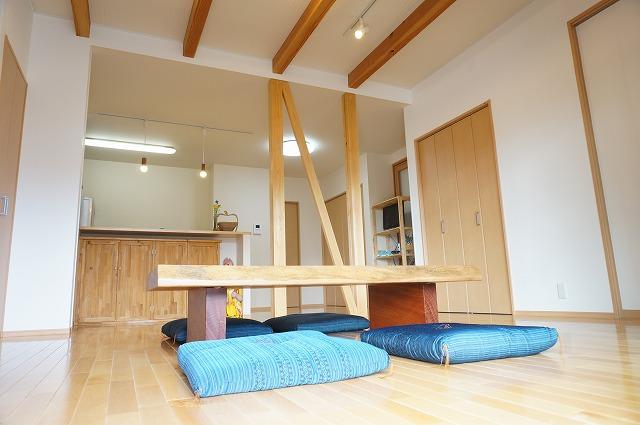 Beams in the living room ceiling
リビング天井に梁
Bathroom浴室  1616 large bathroom
1616の大きい浴室
Kitchenキッチン 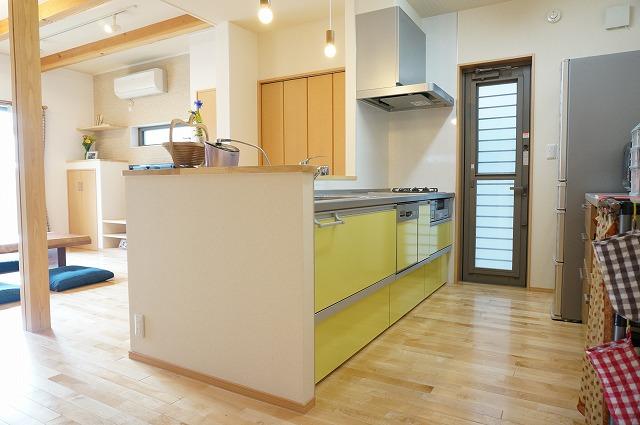 Dishwasher system Kitchen
食器洗浄機付システムキッチン
Non-living roomリビング以外の居室 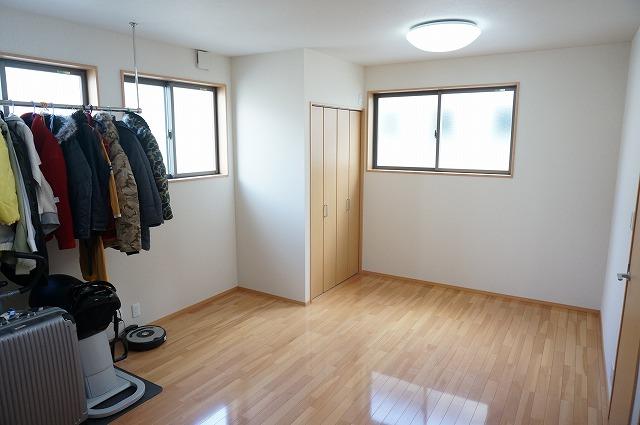 Second floor of the Western-style 10 Pledge
2階の洋室 10帖
Toiletトイレ 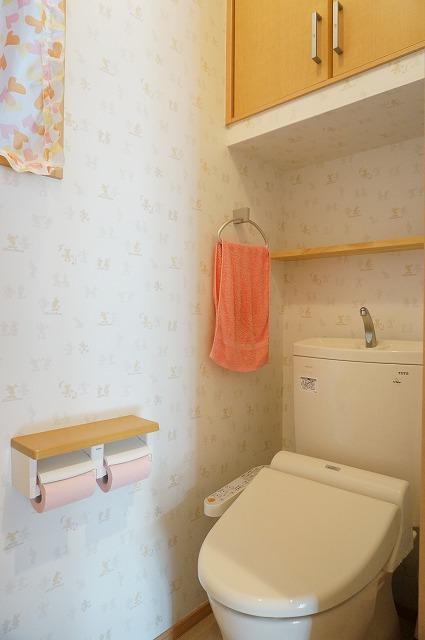 First floor toilet There Washlet
1階トイレ ウォシュレットあり
Local photos, including front road前面道路含む現地写真 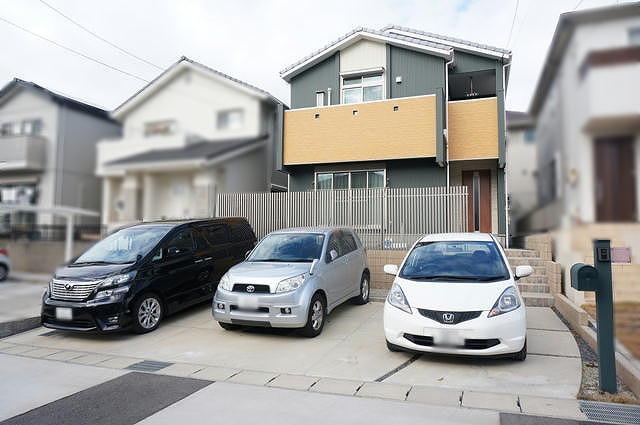 Parking spaces parallel on three possible (by car)
駐車スペース並列で3台可能(車種による)
Garden庭 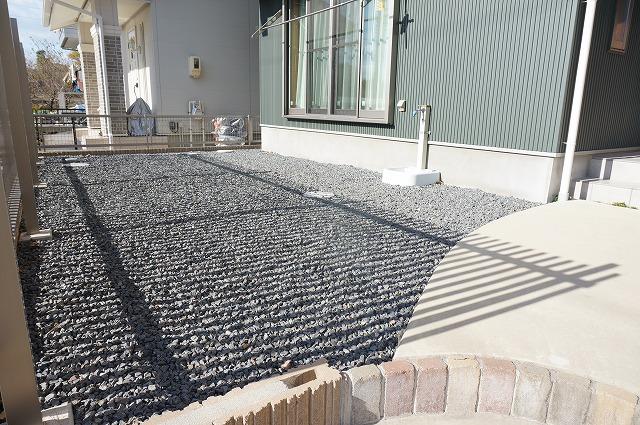 The south side of the garden
南側の庭
Balconyバルコニー 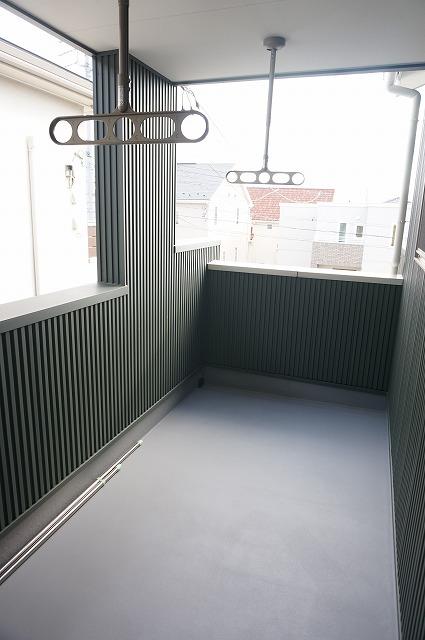 Second floor balcony
2階のバルコニー
Other introspectionその他内観 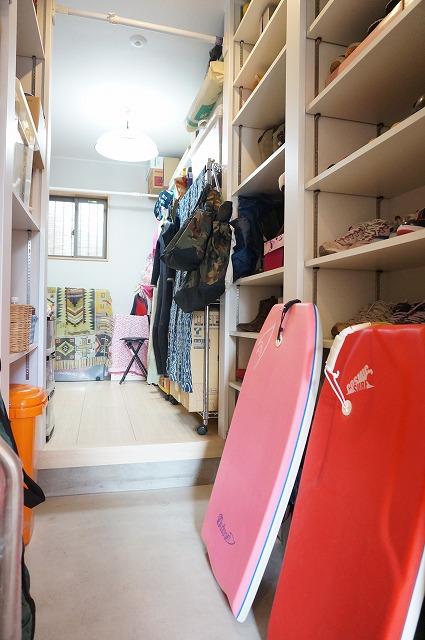 Entrance next to the storage
玄関横の収納
Livingリビング 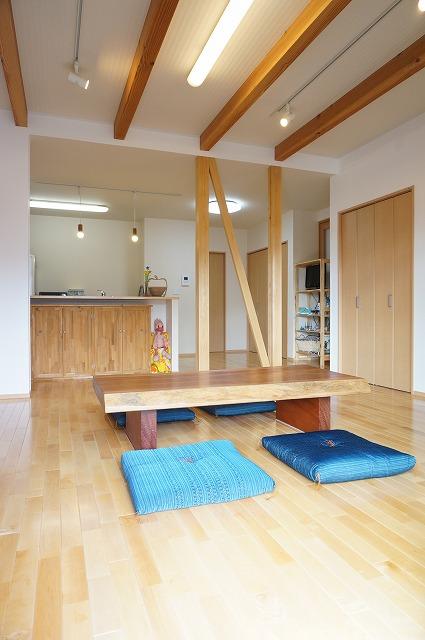 20.3 Pledge of living
20.3帖のリビング
Kitchenキッチン 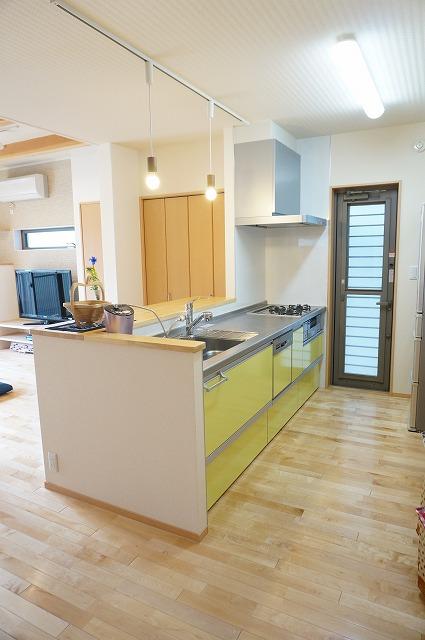 3-neck gas stove
3口ガスコンロ
Toiletトイレ 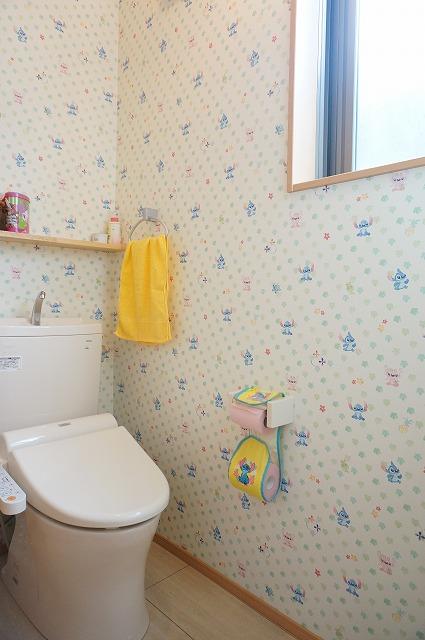 Second floor of the toilet There Washlet
2階のトイレ ウォシュレットあり
Other introspectionその他内観 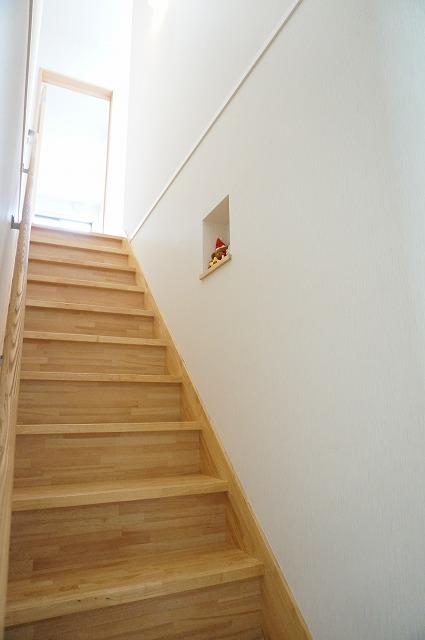 Stairs from the first floor
1階より階段
Kitchenキッチン 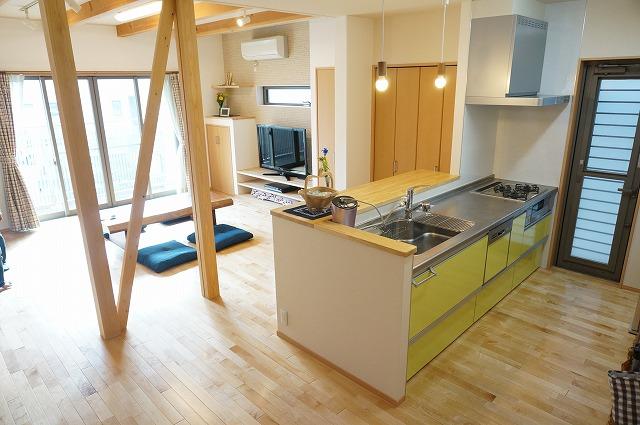 Living from the kitchen
キッチンからリビング
Other introspectionその他内観 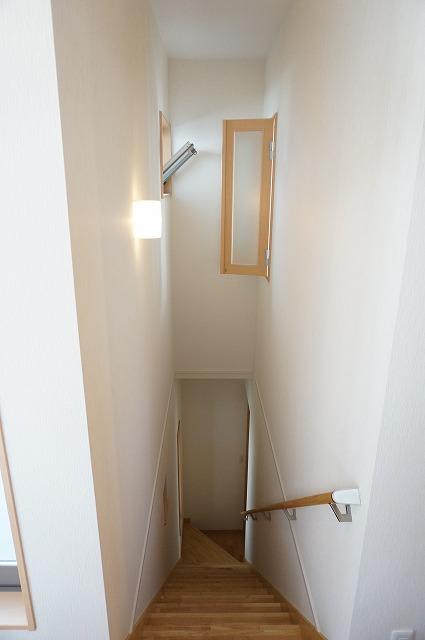 Stairs from the second floor
2階より階段
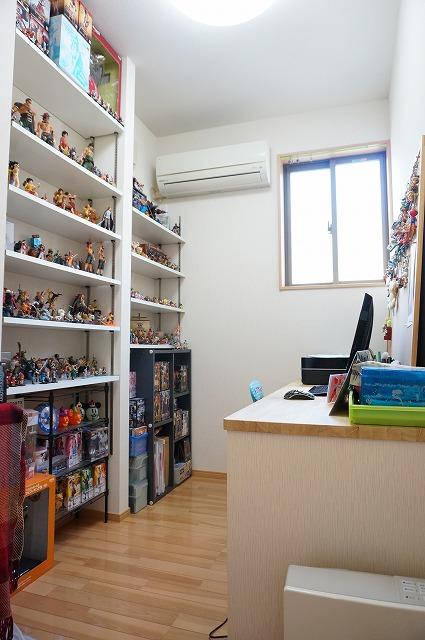 Second floor of the study About 3 Pledge
2階の書斎 約3帖
Location
|





















