Used Homes » Tokai » Aichi Prefecture » Nagoya Minato-ku
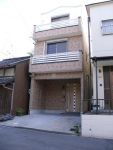 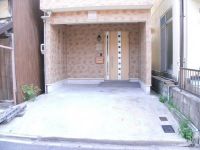
| | Nagoya, Aichi Prefecture, Minato-ku, 愛知県名古屋市港区 |
| Subway Meiko line "Tsukiji opening" walk 12 minutes 地下鉄名港線「築地口」歩12分 |
| No Japanese-style room All flooring 和室無し オールフローリング |
Price 価格 | | 20,980,000 yen 2098万円 | Floor plan 間取り | | 4LDK 4LDK | Units sold 販売戸数 | | 1 units 1戸 | Land area 土地面積 | | 70.24 sq m (registration) 70.24m2(登記) | Building area 建物面積 | | 104.61 sq m (registration) 104.61m2(登記) | Driveway burden-road 私道負担・道路 | | Nothing, North 4.5m width 無、北4.5m幅 | Completion date 完成時期(築年月) | | December 2004 2004年12月 | Address 住所 | | Nagoya, Aichi Prefecture, Minato-ku, Sano-cho 4 愛知県名古屋市港区佐野町4 | Traffic 交通 | | Subway Meiko line "Tsukiji opening" walk 12 minutes
Subway Meiko line "Tsukiji opening" walk 16 minutes
Aonami line "Inaei" walk 20 minutes 地下鉄名港線「築地口」歩12分
地下鉄名港線「築地口」歩16分
あおなみ線「稲永」歩20分
| Contact お問い合せ先 | | TEL: 0800-809-8816 [Toll free] mobile phone ・ Also available from PHS
Caller ID is not notified
Please contact the "saw SUUMO (Sumo)"
If it does not lead, If the real estate company TEL:0800-809-8816【通話料無料】携帯電話・PHSからもご利用いただけます
発信者番号は通知されません
「SUUMO(スーモ)を見た」と問い合わせください
つながらない方、不動産会社の方は
| Building coverage, floor area ratio 建ぺい率・容積率 | | 60% ・ 200% 60%・200% | Time residents 入居時期 | | Immediate available 即入居可 | Land of the right form 土地の権利形態 | | Ownership 所有権 | Structure and method of construction 構造・工法 | | Wooden three-story 木造3階建 | Renovation リフォーム | | July 2013 interior renovation completed (wall ・ floor ・ all rooms ・ lighting equipment), 2013 July exterior renovation completed (Exterior construction) 2013年7月内装リフォーム済(壁・床・全室・照明器具)、2013年7月外装リフォーム済(外構工事) | Use district 用途地域 | | One dwelling 1種住居 | Overview and notices その他概要・特記事項 | | Facilities: Public Water Supply, This sewage, City gas, Parking: car space 設備:公営水道、本下水、都市ガス、駐車場:カースペース | Company profile 会社概要 | | <Seller> Minister of Land, Infrastructure and Transport (4) No. 005475 (Ltd.) Kachitasu solder shop Yubinbango475-0922 Aichi Prefecture Handa Showacho 1-29 <売主>国土交通大臣(4)第005475号(株)カチタス半田店〒475-0922 愛知県半田市昭和町1-29 |
Local appearance photo現地外観写真 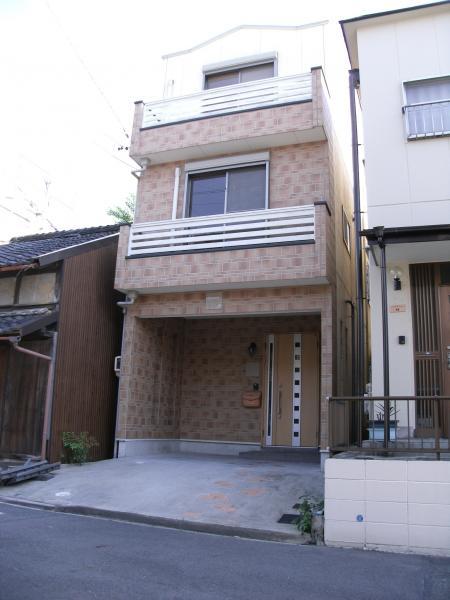 Appearance has become fashionable to make.
外観おしゃれな作りになっております。
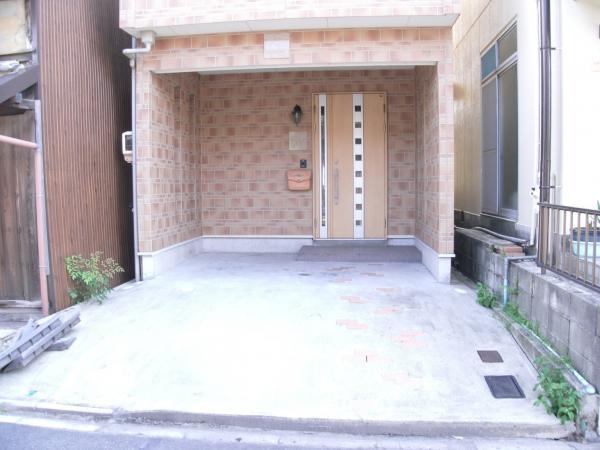 Land 21 square meters, The building is 31 square meters. Age is 8 years.
土地21坪、建物31坪です。築年数は8年です。
Floor plan間取り図 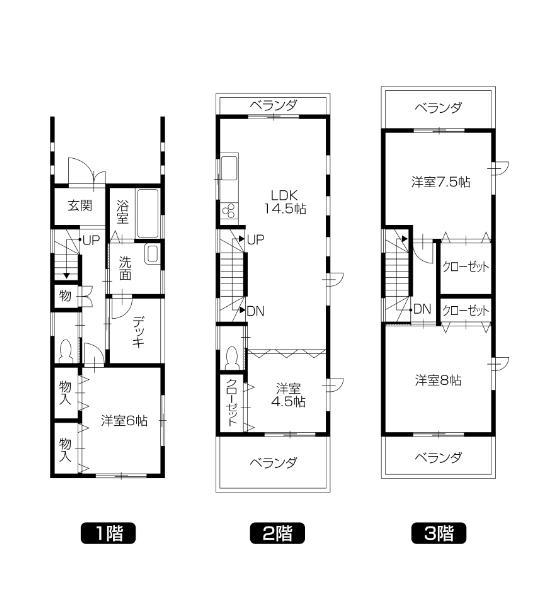 20,980,000 yen, 4LDK, Land area 70.24 sq m , Building area 104.61 sq m 1 floor Western-style is in one room, In the second floor Western-style is one room LDK, The third floor there is Western-style two-chamber.
2098万円、4LDK、土地面積70.24m2、建物面積104.61m2 1階は洋室が1室で、2階は洋室が1室のLDKで、3階は洋室が2室御座います。
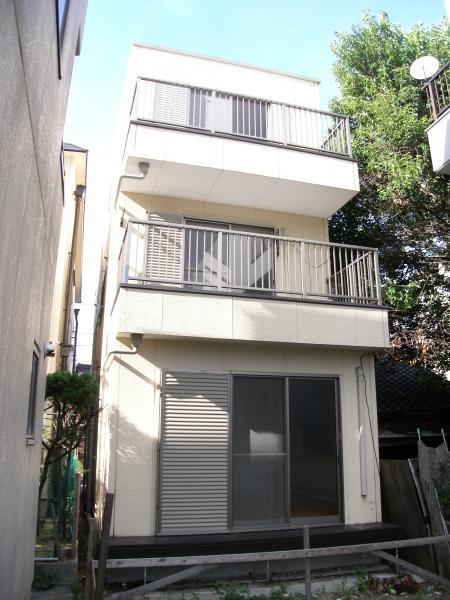 Local appearance photo
現地外観写真
Livingリビング 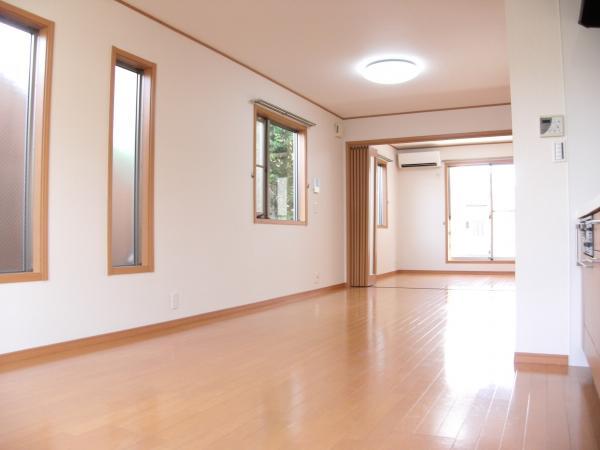 LDK We have air conditioning newly established.
LDK エアコン新設しております。
Bathroom浴室 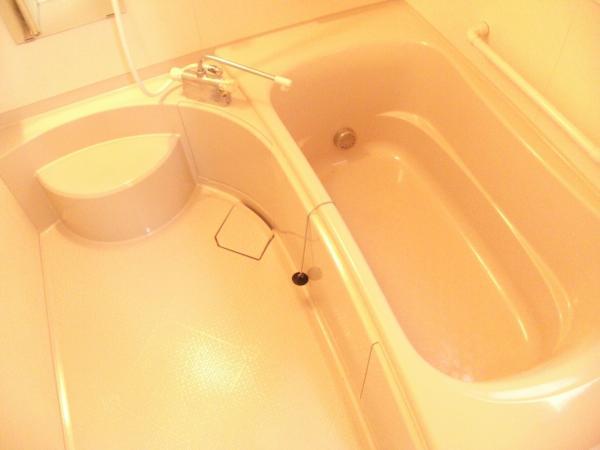 We have unit bus painted.
ユニットバス塗装しております。
Kitchenキッチン 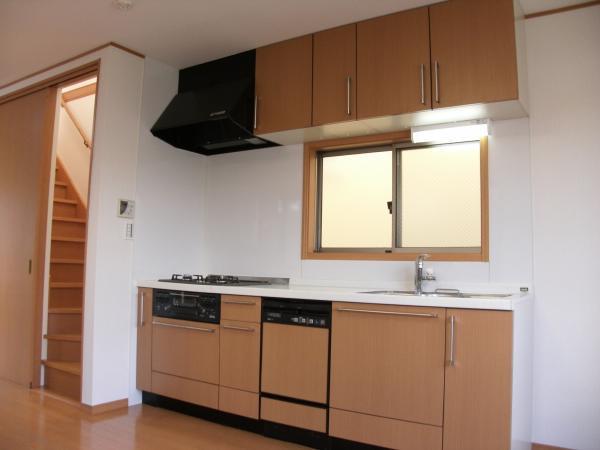 We have gas range exchange.
ガスレンジ交換しております。
Non-living roomリビング以外の居室 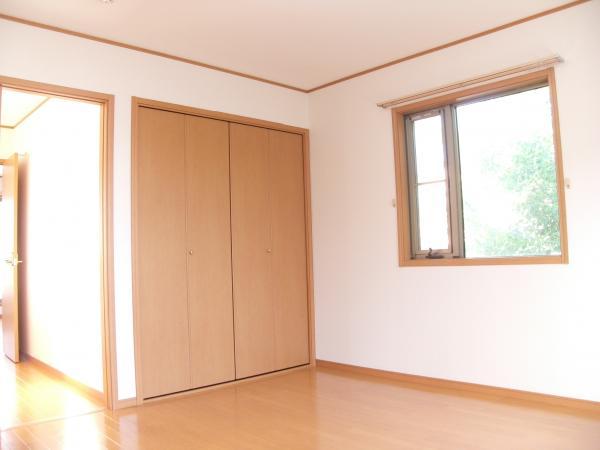 Third floor Nanyang room We have cross Chokawa.
3階南洋室 クロス張替しております。
Entrance玄関 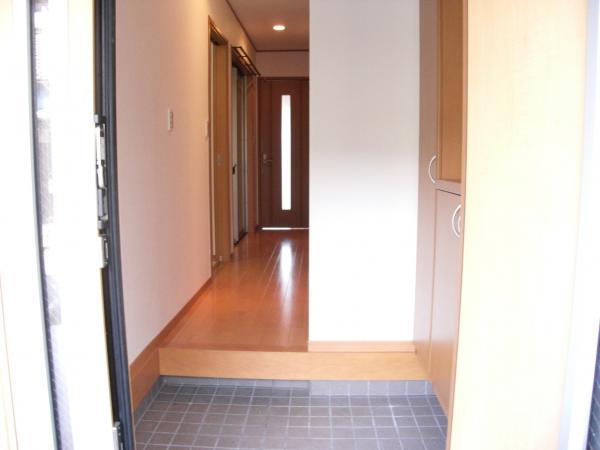 Simple, I have been making some cleanliness.
シンプルで、清潔感ある作りになっております。
Wash basin, toilet洗面台・洗面所 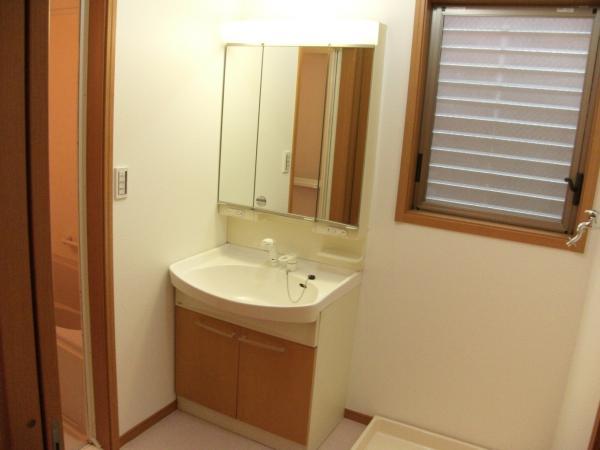 We have a wash basin painted.
洗面台塗装しております。
Toiletトイレ 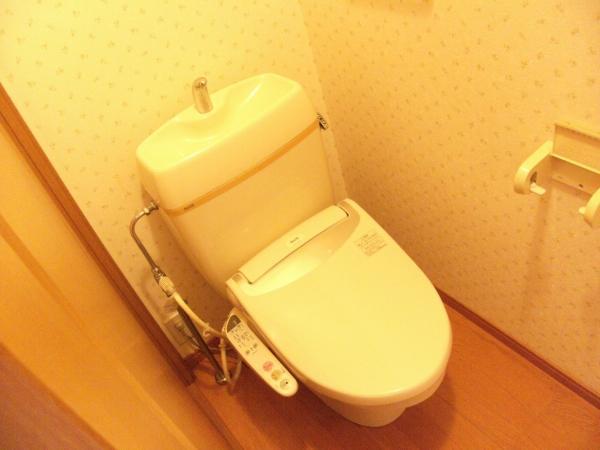 We have floor CF Chokawa.
床CF張替しております。
Other introspectionその他内観 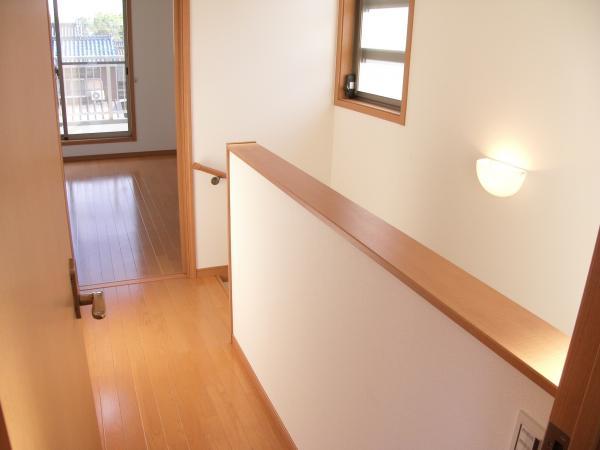 3 Kairoka We have cross Chokawa.
3階廊下 クロス張替しております。
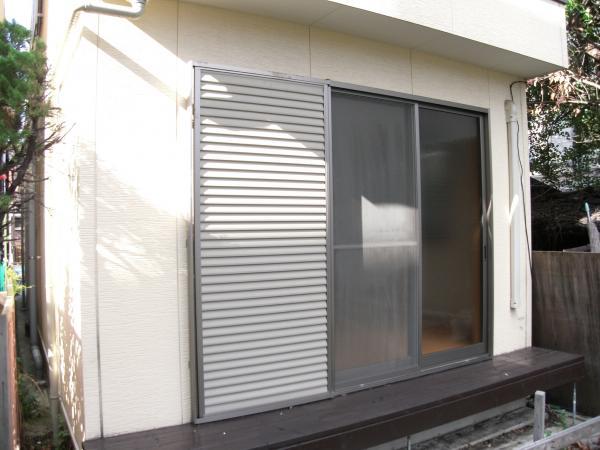 Local appearance photo
現地外観写真
Livingリビング 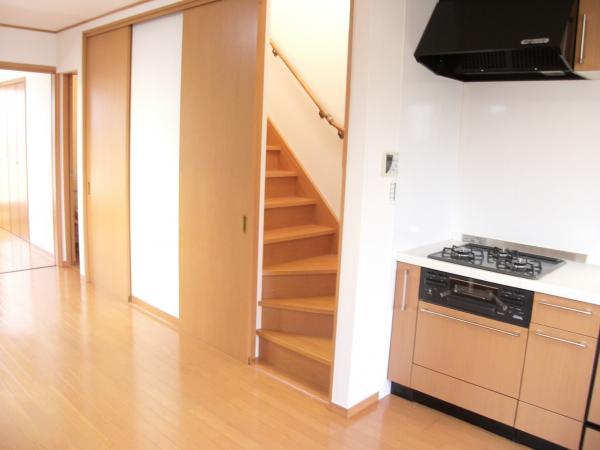 LDK We have cross Chokawa.
LDK クロス張替しております。
Non-living roomリビング以外の居室 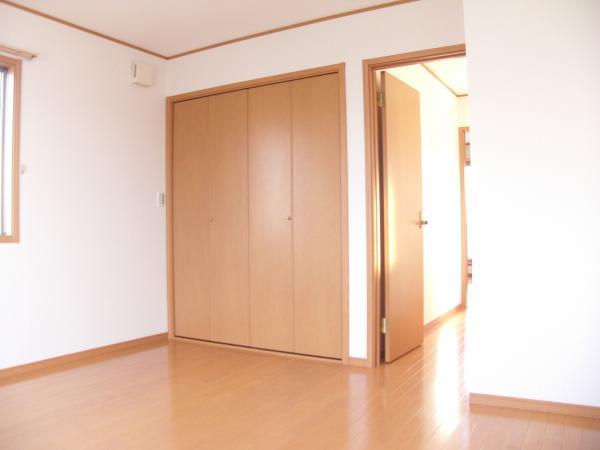 Third floor Northern Room We have cross Chokawa.
3階北洋室 クロス張替しております。
Other introspectionその他内観 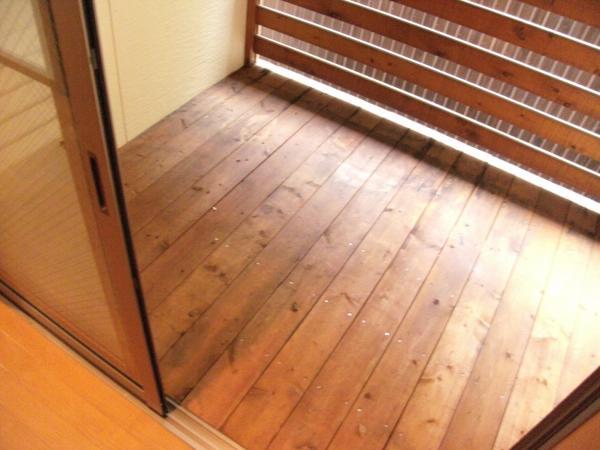 We have deck paint.
デッキ塗装しております。
Livingリビング 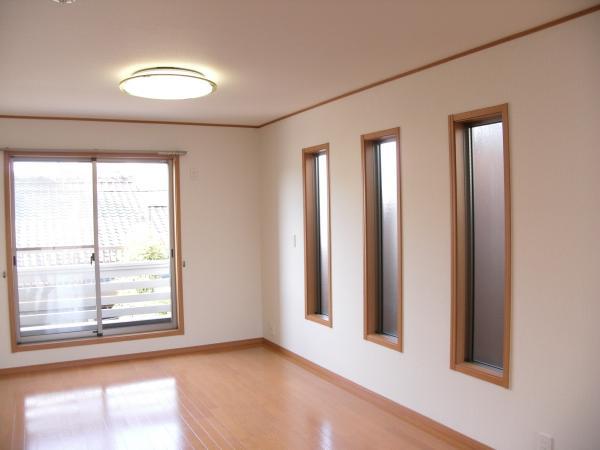 living We attached with lighting equipment.
リビング 照明器具備え付いております。
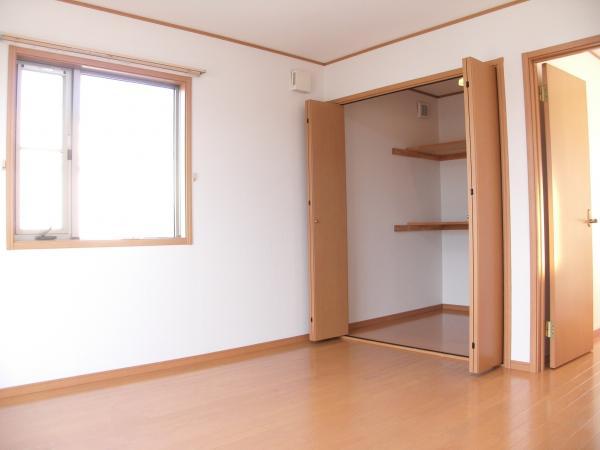 Non-living room
リビング以外の居室
Non-living roomリビング以外の居室 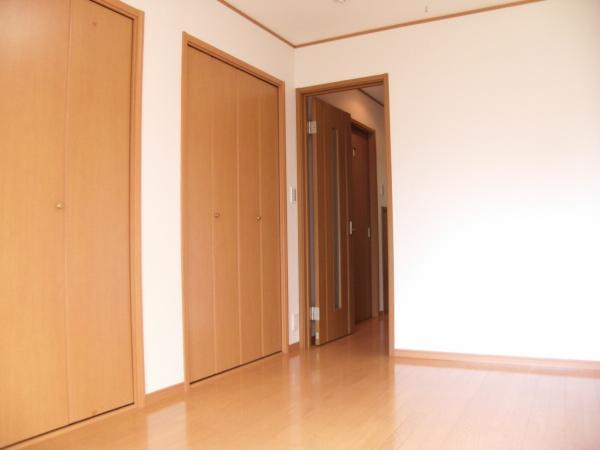 1 Kaiyoshitsu We have cross Chokawa.
1階洋室 クロス張替しております。
Location
|




















