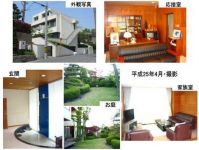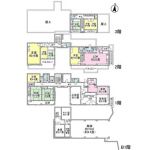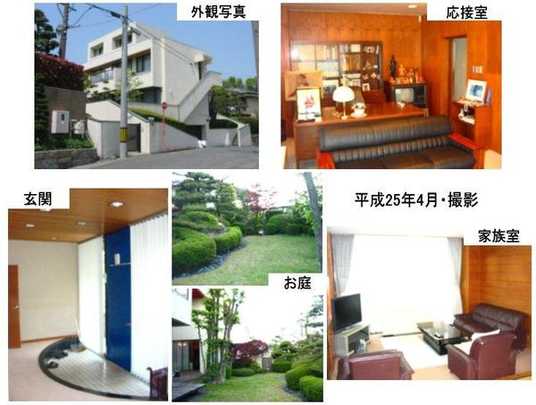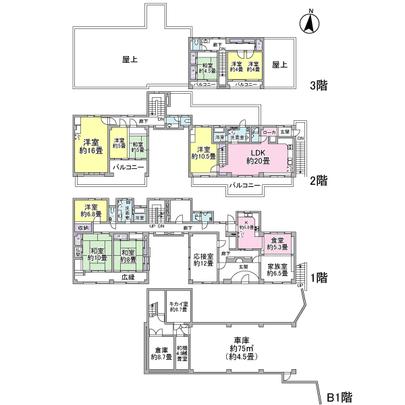|
|
Nagoya, Aichi Prefecture Mizuho-ku,
愛知県名古屋市瑞穂区
|
|
Subway Meijo Line "comprehensive rehabilitation center" walk 8 minutes
地下鉄名城線「総合リハビリセンター」歩8分
|
Price 価格 | | 188 million yen 1億8800万円 |
Floor plan 間取り | | 9LDK + S (storeroom) 9LDK+S(納戸) |
Units sold 販売戸数 | | 1 units 1戸 |
Land area 土地面積 | | 727 sq m (registration) 727m2(登記) |
Building area 建物面積 | | 521.18 sq m (registration) 521.18m2(登記) |
Driveway burden-road 私道負担・道路 | | Nothing, East 6m width 無、東6m幅 |
Completion date 完成時期(築年月) | | November 1973 1973年11月 |
Address 住所 | | Nagoya, Aichi Prefecture Mizuho-ku, Takemi cho 5 愛知県名古屋市瑞穂区岳見町5 |
Traffic 交通 | | Subway Meijo Line "comprehensive rehabilitation center" walk 8 minutes 地下鉄名城線「総合リハビリセンター」歩8分
|
Person in charge 担当者より | | Rep Kinoshita Mamoru 担当者木下 衛 |
Contact お問い合せ先 | | Tokyu Livable Nagoya Co., Hara Center TEL: 052-806-3109 Please inquire as "saw SUUMO (Sumo)" 東急リバブル名古屋(株)原センターTEL:052-806-3109「SUUMO(スーモ)を見た」と問い合わせください |
Building coverage, floor area ratio 建ぺい率・容積率 | | 30% ・ Hundred percent 30%・100% |
Time residents 入居時期 | | Consultation 相談 |
Land of the right form 土地の権利形態 | | Ownership 所有権 |
Structure and method of construction 構造・工法 | | RC3 floors 1 underground story RC3階地下1階建 |
Use district 用途地域 | | One low-rise 1種低層 |
Other limitations その他制限事項 | | There are four cars built-in garage! 2 family house (6SLDK + 3LDK). Building floor area of 521 sq m ! Reinforced Concrete 4-story! ビルドインガレージ4台分あり!2世帯住宅(6SLDK+3LDK)。建物延床面積521m2!鉄筋コンクリート造4階建! |
Overview and notices その他概要・特記事項 | | Contact: Kinoshita Mamoru, Parking: car space 担当者:木下 衛、駐車場:カースペース |
Company profile 会社概要 | | <Mediation> Governor of Aichi Prefecture (1) the first 021,336 No. Tokyu Livable Nagoya Co., Ltd. original center Yubinbango468-0015 Nagoya, Aichi Prefecture Tempaku-ku original 1-2003-2 San Mall original first floor <仲介>愛知県知事(1)第021336号東急リバブル名古屋(株)原センター〒468-0015 愛知県名古屋市天白区原1-2003-2サンモール原1階 |



