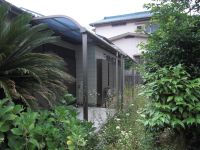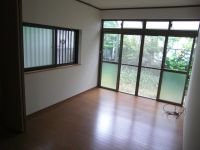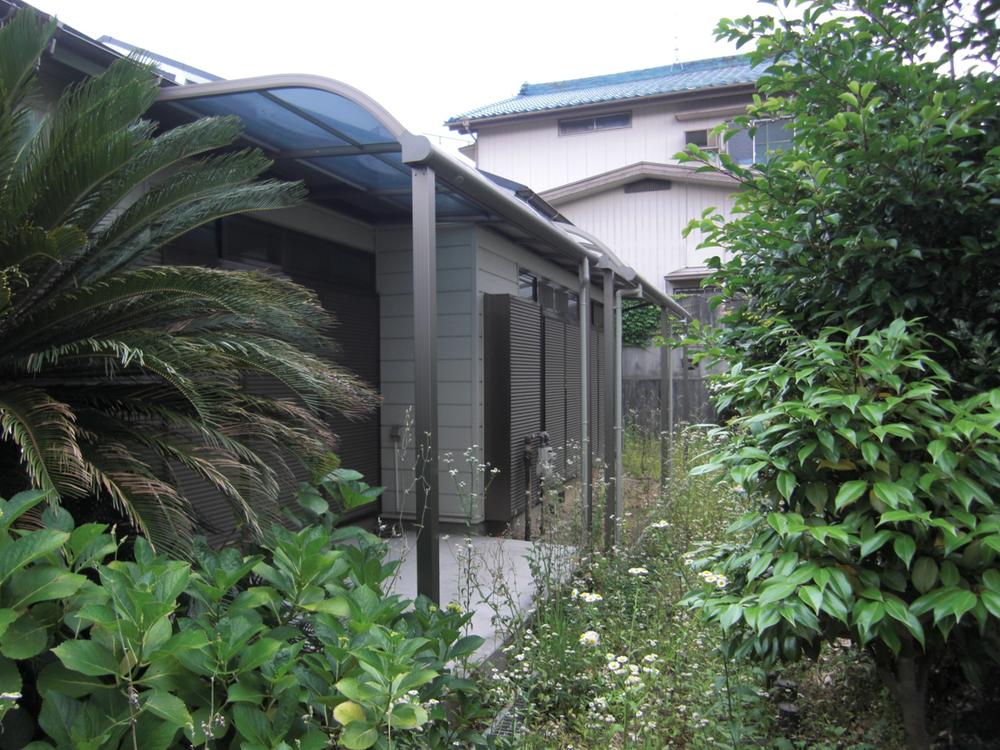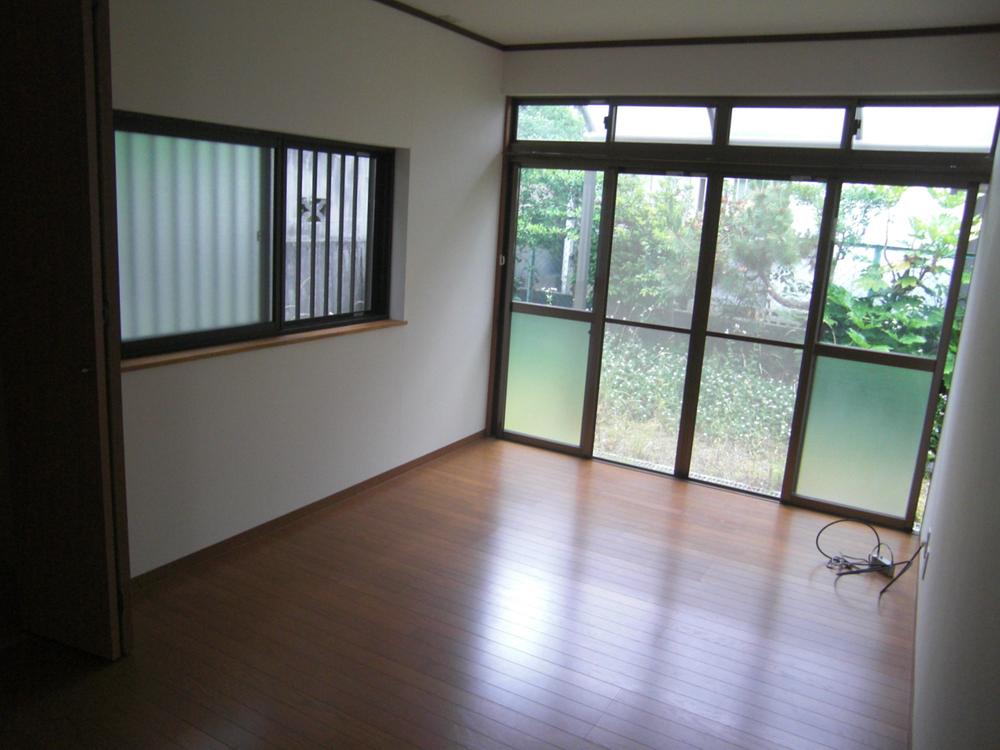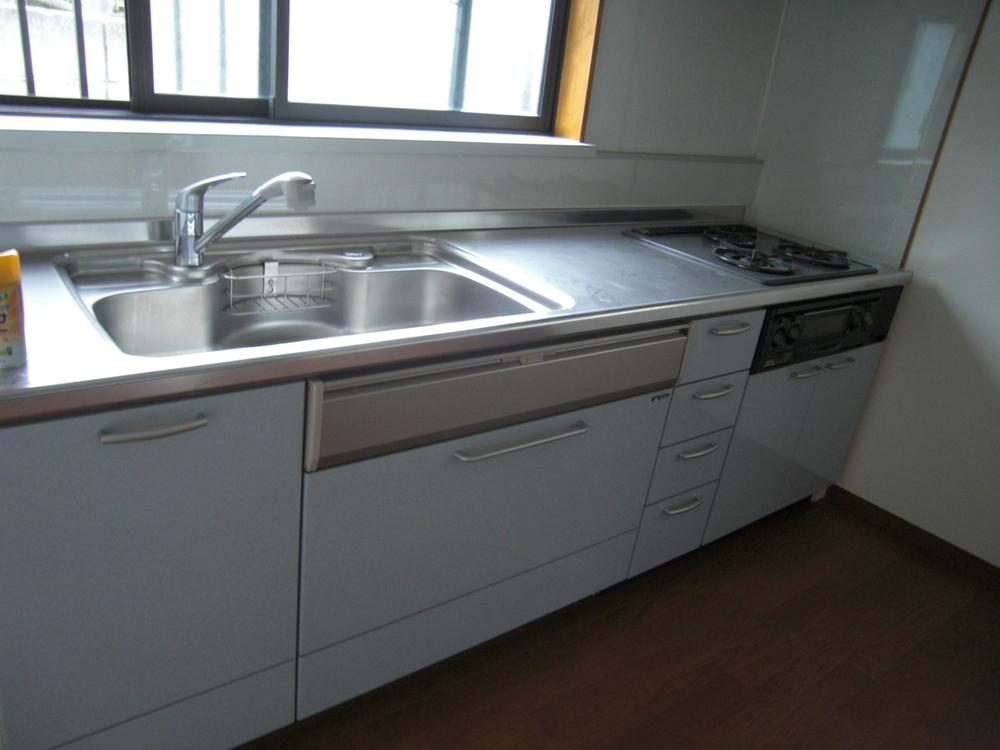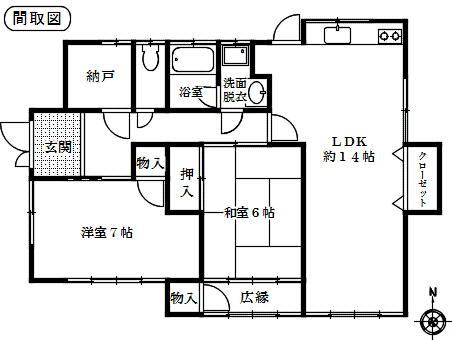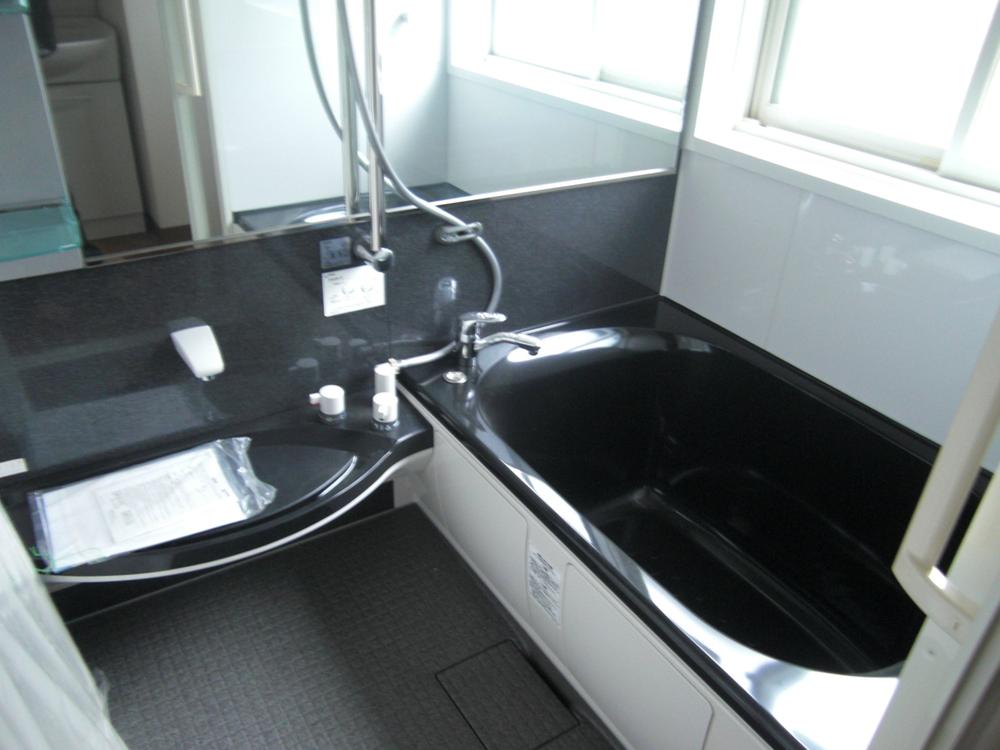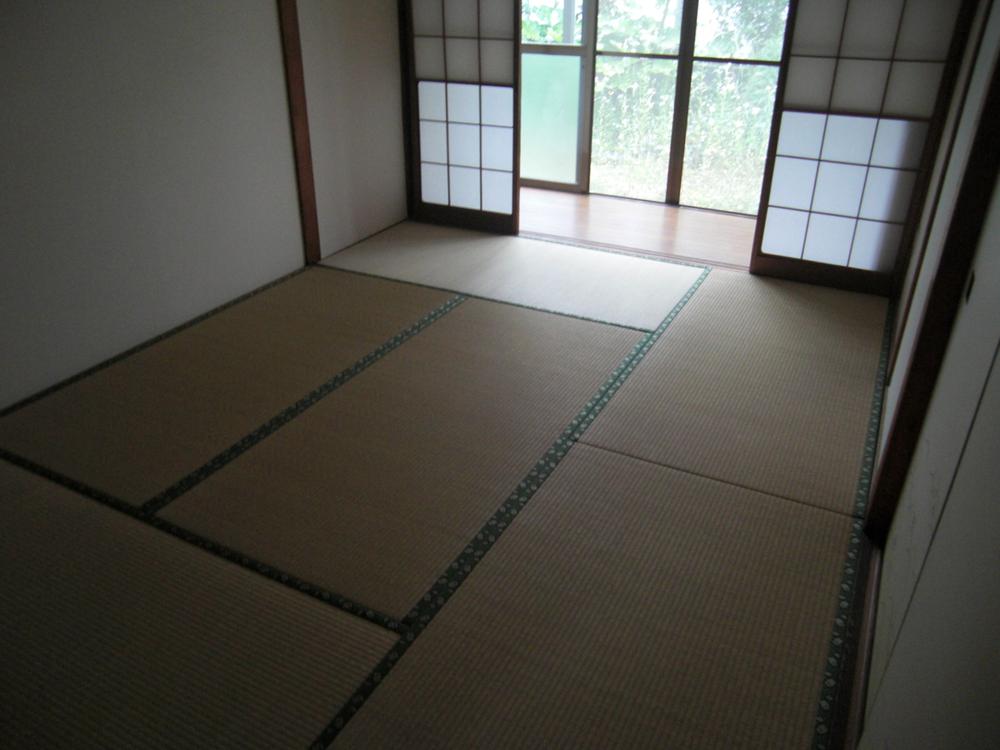|
|
Nagoya, Aichi Prefecture Mizuho-ku,
愛知県名古屋市瑞穂区
|
|
Subway Meijo Line "comprehensive rehabilitation center" walk 9 minutes
地下鉄名城線「総合リハビリセンター」歩9分
|
|
2009 wooden renovations completed seismic renovation.
平成21年木造耐震改修工事の改装工事済。
|
Features pickup 特徴ピックアップ | | Immediate Available / Japanese-style room / Zenshitsuminami direction / City gas / Storeroom 即入居可 /和室 /全室南向き /都市ガス /納戸 |
Price 価格 | | 40 million yen 4000万円 |
Floor plan 間取り | | 2LDK + S (storeroom) 2LDK+S(納戸) |
Units sold 販売戸数 | | 1 units 1戸 |
Land area 土地面積 | | 231.4 sq m (registration) 231.4m2(登記) |
Building area 建物面積 | | 69.41 sq m (registration) 69.41m2(登記) |
Driveway burden-road 私道負担・道路 | | Nothing, Southeast 6.6m width (contact the road width 2m) 無、南東6.6m幅(接道幅2m) |
Completion date 完成時期(築年月) | | March 1959 1959年3月 |
Address 住所 | | Nagoya, Aichi Prefecture Mizuho-ku, Mikan'yama cho 愛知県名古屋市瑞穂区密柑山町1 |
Traffic 交通 | | Subway Meijo Line "comprehensive rehabilitation center" walk 9 minutes 地下鉄名城線「総合リハビリセンター」歩9分
|
Person in charge 担当者より | | Person in charge of real-estate and building real estate consulting skills registrant Kido Takeshi 担当者宅建不動産コンサルティング技能登録者木戸 武 |
Contact お問い合せ先 | | TEL: 0800-603-1795 [Toll free] mobile phone ・ Also available from PHS
Caller ID is not notified
Please contact the "saw SUUMO (Sumo)"
If it does not lead, If the real estate company TEL:0800-603-1795【通話料無料】携帯電話・PHSからもご利用いただけます
発信者番号は通知されません
「SUUMO(スーモ)を見た」と問い合わせください
つながらない方、不動産会社の方は
|
Building coverage, floor area ratio 建ぺい率・容積率 | | 60% ・ 150% 60%・150% |
Time residents 入居時期 | | Immediate available 即入居可 |
Land of the right form 土地の権利形態 | | Ownership 所有権 |
Structure and method of construction 構造・工法 | | Wooden 1 story 木造1階建 |
Use district 用途地域 | | One middle and high 1種中高 |
Other limitations その他制限事項 | | Height district, Quasi-fire zones, Special greenery conservation zones, Public drawing, While in contact with the south road 2m because there is only 1.8m entered portion is 12m from the public road, Current situation is re-building not 高度地区、準防火地域、特別緑地保全地区、公図上、南公道2mに接するが公道より12m入った部分は1.8mしかないため、現状は再建築不可 |
Overview and notices その他概要・特記事項 | | Contact: Kido Takeshi, Facilities: Public Water Supply, This sewage, City gas, Parking: No 担当者:木戸 武、設備:公営水道、本下水、都市ガス、駐車場:無 |
Company profile 会社概要 | | <Mediation> Governor of Aichi Prefecture (12) No. 006776 (Corporation) All Japan Real Estate Association Tokai Real Estate Fair Trade Council member (Ltd.) gu, Sakae head office Yubinbango460-0003 Nagoya, Aichi Prefecture department store of dwelling Nishiki 3-16 No. No. 27 Sakae Parkside Place the third floor <仲介>愛知県知事(12)第006776号(公社)全日本不動産協会会員 東海不動産公正取引協議会加盟(株)住まいのデパート栄本店〒460-0003 愛知県名古屋市中区錦3-16番27号栄パークサイドプレイス3階 |
