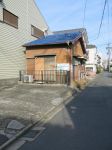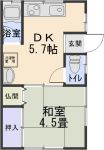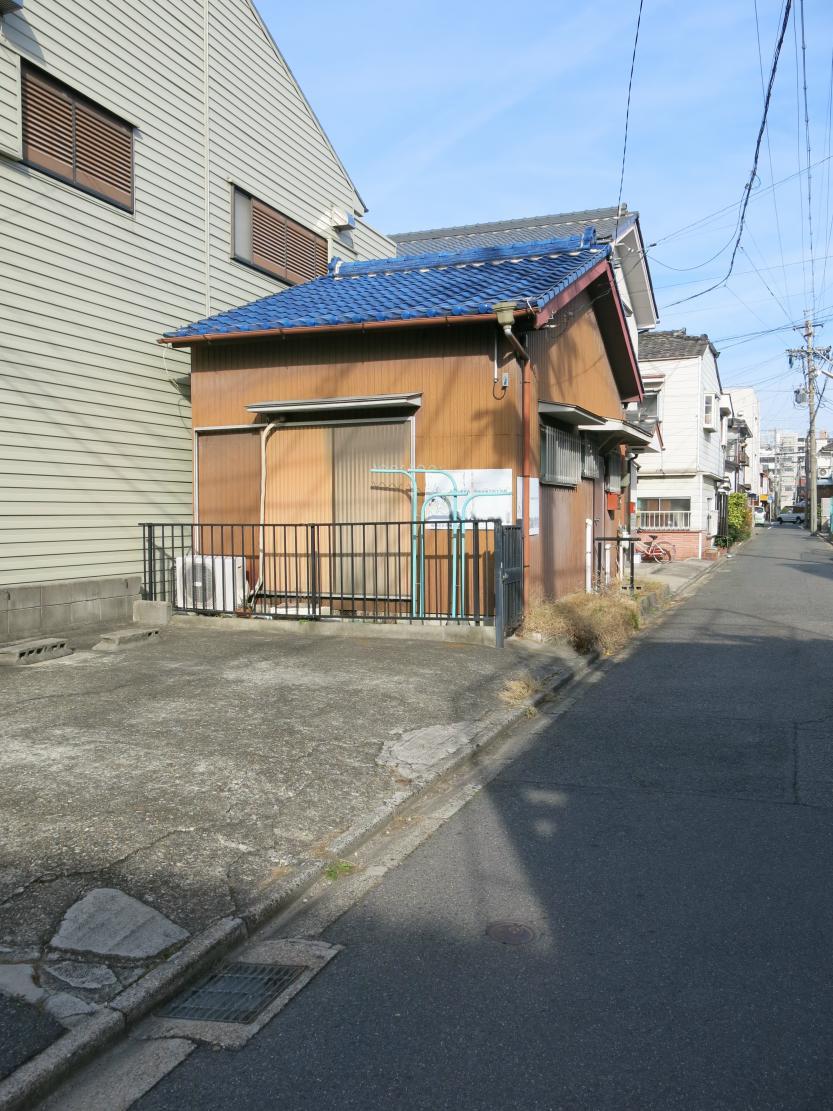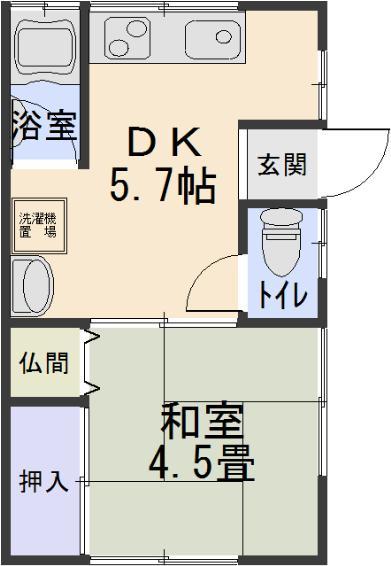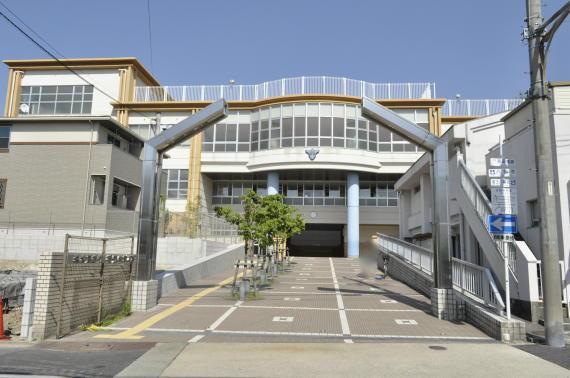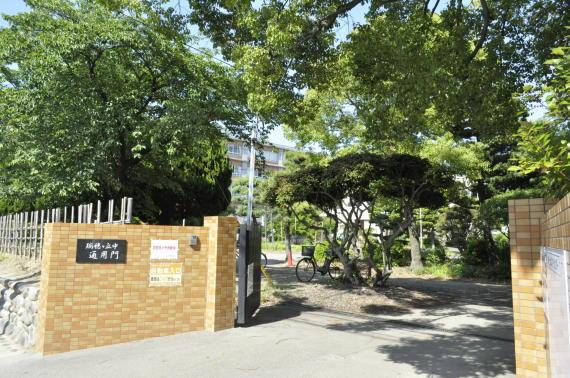|
|
Nagoya, Aichi Prefecture Mizuho-ku,
愛知県名古屋市瑞穂区
|
|
Subway Sakura-dori Line "Sakurayama" bus 5 minutes Takigotori chome walk 5 minutes
地下鉄桜通線「桜山」バス5分滝子通二丁目歩5分
|
|
Yang per good, Siemens south road, Corner lot, Shaping land, Flat terrain, Immediate Available, Facing south
陽当り良好、南側道路面す、角地、整形地、平坦地、即入居可、南向き
|
|
Yang per good, Siemens south road, Corner lot, Shaping land, Flat terrain, Immediate Available, South-facing ◎ in the surrounding area there are commercial facilities such as the Atsuta Shan peer port and Aeon Mall, Shopping is convenient.
陽当り良好、南側道路面す、角地、整形地、平坦地、即入居可、南向き◎周辺にはシャンピアポートやイオンモール熱田などの商業施設があり、お買い物便利です。
|
Features pickup 特徴ピックアップ | | Immediate Available / Facing south / Yang per good / Siemens south road / Corner lot / Shaping land / Flat terrain 即入居可 /南向き /陽当り良好 /南側道路面す /角地 /整形地 /平坦地 |
Price 価格 | | 9.8 million yen 980万円 |
Floor plan 間取り | | 1DK 1DK |
Units sold 販売戸数 | | 1 units 1戸 |
Total units 総戸数 | | 1 units 1戸 |
Land area 土地面積 | | 64.92 sq m (19.63 tsubo) (Registration) 64.92m2(19.63坪)(登記) |
Building area 建物面積 | | 23.02 sq m (6.96 square meters) (Registration) 23.02m2(6.96坪)(登記) |
Driveway burden-road 私道負担・道路 | | Share equity 161.28 sq m × (454 / 9758), East 3.6m width (contact the road width 13.7m), South 3m width (contact the road width 4.8m) 共有持分161.28m2×(454/9758)、東3.6m幅(接道幅13.7m)、南3m幅(接道幅4.8m) |
Completion date 完成時期(築年月) | | January 1977 1977年1月 |
Address 住所 | | Nagoya, Aichi Prefecture Mizuho-ku, Ota-cho 1 愛知県名古屋市瑞穂区太田町1 |
Traffic 交通 | | Subway Sakura-dori Line "Sakurayama" bus 5 minutes Takigotori chome walk 5 minutes 地下鉄桜通線「桜山」バス5分滝子通二丁目歩5分
|
Related links 関連リンク | | [Related Sites of this company] 【この会社の関連サイト】 |
Contact お問い合せ先 | | TEL: 0800-603-8242 [Toll free] mobile phone ・ Also available from PHS
Caller ID is not notified
Please contact the "saw SUUMO (Sumo)"
If it does not lead, If the real estate company TEL:0800-603-8242【通話料無料】携帯電話・PHSからもご利用いただけます
発信者番号は通知されません
「SUUMO(スーモ)を見た」と問い合わせください
つながらない方、不動産会社の方は
|
Building coverage, floor area ratio 建ぺい率・容積率 | | 60% ・ 160% 60%・160% |
Time residents 入居時期 | | Immediate available 即入居可 |
Land of the right form 土地の権利形態 | | Ownership 所有権 |
Structure and method of construction 構造・工法 | | Wooden 1 story 木造1階建 |
Use district 用途地域 | | One dwelling 1種住居 |
Other limitations その他制限事項 | | Setback: upon, Quasi-fire zones, Height ceiling Yes, Greening area セットバック:要、準防火地域、高さ最高限度有、緑化地域 |
Overview and notices その他概要・特記事項 | | Facilities: Public Water Supply, This sewage, City gas, Parking: car space 設備:公営水道、本下水、都市ガス、駐車場:カースペース |
Company profile 会社概要 | | <Seller> Governor of Aichi Prefecture (2) No. 021076 Trek Group Co., Ltd., Mizuho real estate sales Yubinbango467-0836 Nagoya, Aichi Prefecture Mizuho-ku, Tsukudamachi 1-17-1 <売主>愛知県知事(2)第021076号トレックグループ(株)みずほ不動産販売〒467-0836 愛知県名古屋市瑞穂区佃町1-17-1 |
