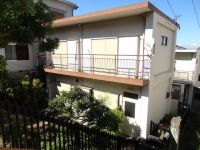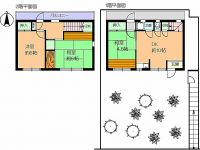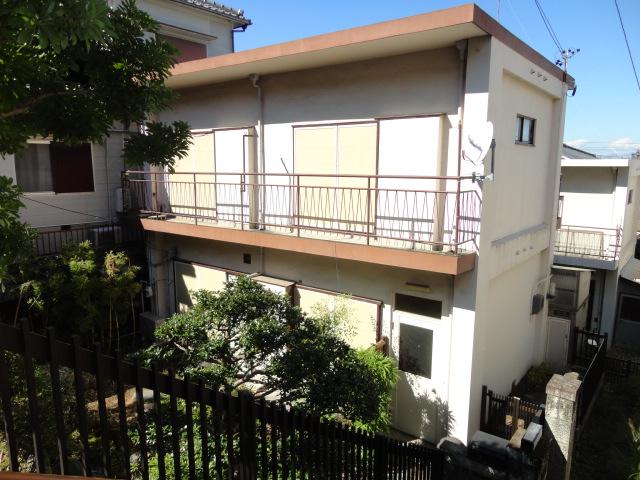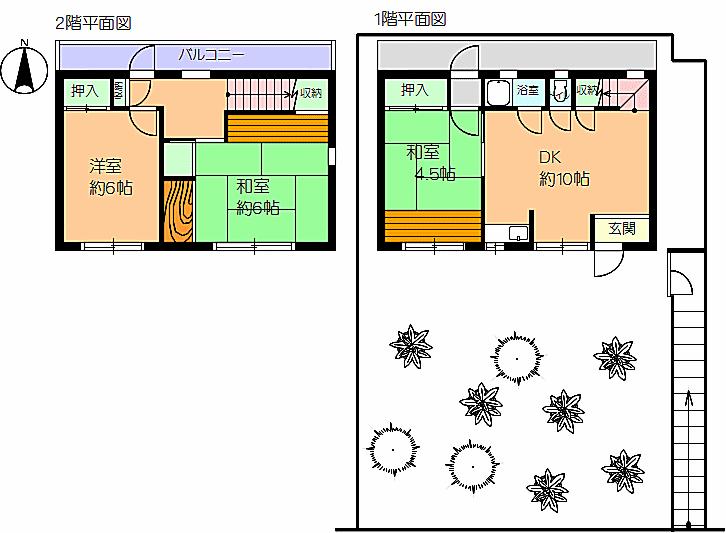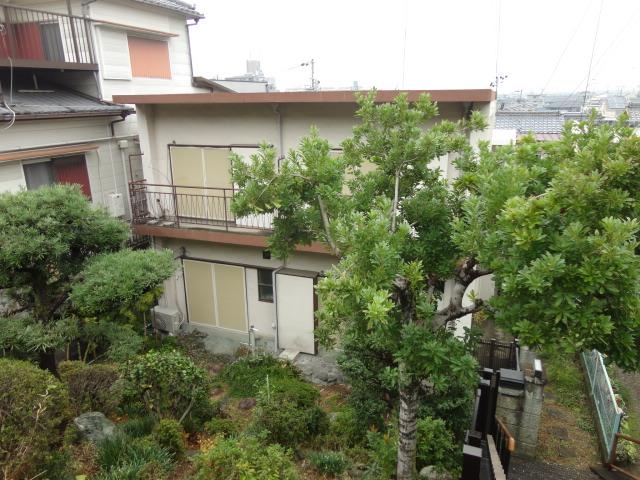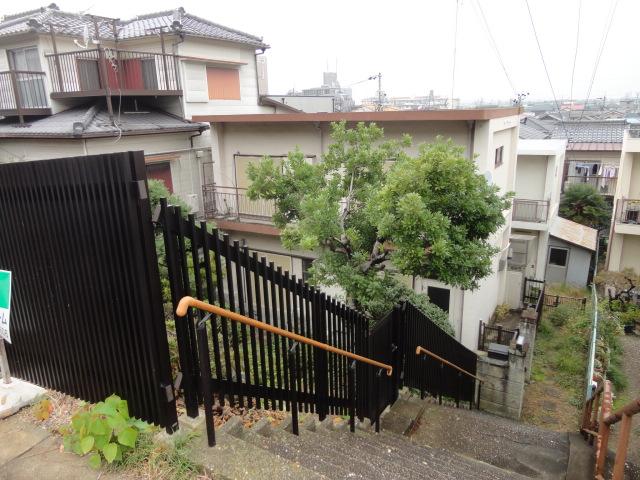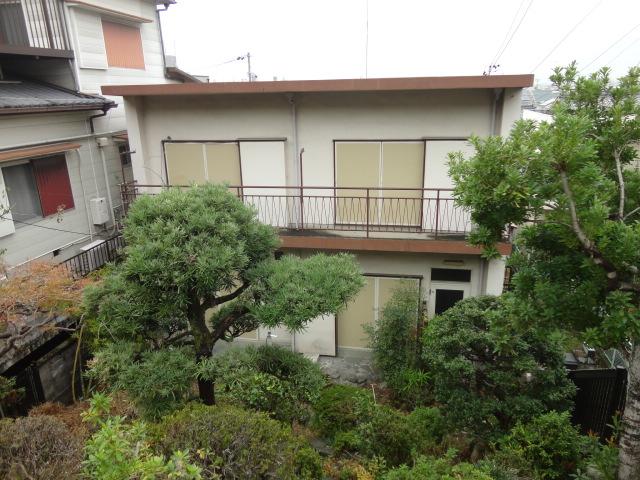|
|
Nagoya, Aichi Prefecture Moriyama-ku,
愛知県名古屋市守山区
|
|
Setosen Meitetsu "Obata" walk 15 minutes
名鉄瀬戸線「小幡」歩15分
|
|
South-facing in the positive This good. There is a large garden on the south side.
南向きで陽当良好。南側に広い庭があります。
|
|
■ South-facing sun those good ■ Setosen "Obata" station within walking distance ■ Xicheng elementary school Moriyama Junior High School
■南向き陽当良好■瀬戸線「小幡」駅徒歩圏■西城小学校 守山中学校
|
Features pickup 特徴ピックアップ | | Facing south / Yang per good / A quiet residential area / 2-story / Nantei / City gas 南向き /陽当り良好 /閑静な住宅地 /2階建 /南庭 /都市ガス |
Event information イベント情報 | | Local tours weekdays ・ Please feel free to contact us a good date and time convenient for you because it will be announced at any time property regardless of the weekend. 現地見学会平日・週末を問わず物件はいつでもご案内させていただきますのでご都合のよい日時をお気軽にお問合せ下さい。 |
Price 価格 | | 9.8 million yen 980万円 |
Floor plan 間取り | | 3DK 3DK |
Units sold 販売戸数 | | 1 units 1戸 |
Land area 土地面積 | | 165.22 sq m (49.97 tsubo) (Registration) 165.22m2(49.97坪)(登記) |
Building area 建物面積 | | 71.06 sq m (21.49 tsubo) (Registration) 71.06m2(21.49坪)(登記) |
Driveway burden-road 私道負担・道路 | | Nothing, North 4.5m width (contact the road width 10m) 無、北4.5m幅(接道幅10m) |
Completion date 完成時期(築年月) | | November 1965 1965年11月 |
Address 住所 | | Nagoya, Aichi Prefecture Moriyama-ku Obatanaka 3 愛知県名古屋市守山区小幡中3 |
Traffic 交通 | | Setosen Meitetsu "Obata" walk 15 minutes
Yutori and line "Kawamiya" walk 14 minutes
Yutori and line "Kawamura" walk 14 minutes 名鉄瀬戸線「小幡」歩15分
ゆとりーとライン「川宮」歩14分
ゆとりーとライン「川村」歩14分
|
Person in charge 担当者より | | Person in charge of real-estate and building Kazuto Iida industry experience: We propose a property that can respond to the hope of the 20-year customer. Consultation, such as mortgage also please feel free to. 担当者宅建飯田一人業界経験:20年お客様のご希望にお応えできる物件をご提案いたします。住宅ローンなどのご相談もお気軽にどうぞ。 |
Contact お問い合せ先 | | TEL: 0800-602-6007 [Toll free] mobile phone ・ Also available from PHS
Caller ID is not notified
Please contact the "saw SUUMO (Sumo)"
If it does not lead, If the real estate company TEL:0800-602-6007【通話料無料】携帯電話・PHSからもご利用いただけます
発信者番号は通知されません
「SUUMO(スーモ)を見た」と問い合わせください
つながらない方、不動産会社の方は
|
Building coverage, floor area ratio 建ぺい率・容積率 | | 60% ・ 150% 60%・150% |
Time residents 入居時期 | | Consultation 相談 |
Land of the right form 土地の権利形態 | | Ownership 所有権 |
Structure and method of construction 構造・工法 | | RC2 story RC2階建 |
Use district 用途地域 | | One middle and high 1種中高 |
Overview and notices その他概要・特記事項 | | Contact: Kazuto Iida, Facilities: Public Water Supply, This sewage, City gas, Parking: No 担当者:飯田一人、設備:公営水道、本下水、都市ガス、駐車場:無 |
Company profile 会社概要 | | <Mediation> Governor of Aichi Prefecture (1) No. 021932 (Ltd.) Smart Home Yubinbango465-0023 Nagoya, Aichi Prefecture Meito-ku Ishigane-cho, 98 <仲介>愛知県知事(1)第021932号(株)スマートホーム〒465-0023 愛知県名古屋市名東区石が根町98 |
