Used Homes » Tokai » Aichi Prefecture » Nagoya, Naka-ku
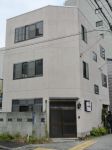 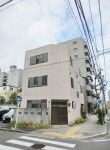
| | Nagoya, Aichi Prefecture, Naka-ku, 愛知県名古屋市中区 |
| Subway Higashiyama Line "Shinyoung town" walk 7 minutes 地下鉄東山線「新栄町」歩7分 |
| Higashiyama Line Shinsakae-cho Station, walk 5 minutes !! 2014 January interior renovation plans! 東山線新栄町駅徒歩5分!!平成26年1月内装リフォーム予定! |
| [Reform content] ・ All rooms Cross Hakawa ・ Flooring Chokawa ・ Cushion floor Chokawa (basin ・ toilet) ・ Carpet Chokawa (stairs part) ・ Joinery exchange (basin, 1 Kaiyoshitsu, Second floor toilet, 3 Kaiyoshitsu) ・ Kitchen exchange (LIXIL made, Dishwasher) ・ Washbasin exchange (made LIXIL) ・ Bathroom exchange (LIXIL made, 1616 size, With heating dryer) ・ Intercom exchange ・ Outlet switch exchange ・ Entrance door replacement ・ Paint and construction (joinery frame, Sash frame) 【リフォーム内容】・全室クロス貼替・フローリング張替・クッションフロア張替(洗面・トイレ)・カーペット張替(階段部分)・建具交換(洗面、1階洋室、2階トイレ、3階洋室)・キッチン交換(LIXIL製、食洗機付)・洗面台交換(LIXIL製)・浴室交換(LIXIL製、1616サイズ、暖房乾燥機付)・インターホン交換・コンセントスイッチ交換・玄関ドア交換・塗装施工(建具枠、サッシ枠) |
Features pickup 特徴ピックアップ | | 2 along the line more accessible / LDK20 tatami mats or more / Fiscal year Available / Super close / It is close to the city / Interior renovation / Facing south / System kitchen / Bathroom Dryer / Flat to the station / Or more before road 6m / Washbasin with shower / Toilet 2 places / Flooring Chokawa / Otobasu / The window in the bathroom / TV monitor interphone / All living room flooring / Dish washing dryer / Three-story or more 2沿線以上利用可 /LDK20畳以上 /年度内入居可 /スーパーが近い /市街地が近い /内装リフォーム /南向き /システムキッチン /浴室乾燥機 /駅まで平坦 /前道6m以上 /シャワー付洗面台 /トイレ2ヶ所 /フローリング張替 /オートバス /浴室に窓 /TVモニタ付インターホン /全居室フローリング /食器洗乾燥機 /3階建以上 | Price 価格 | | 39,800,000 yen 3980万円 | Floor plan 間取り | | 4LDK 4LDK | Units sold 販売戸数 | | 1 units 1戸 | Land area 土地面積 | | 63.37 sq m (19.16 tsubo) (Registration) 63.37m2(19.16坪)(登記) | Building area 建物面積 | | 135.18 sq m (40.89 tsubo) (Registration) 135.18m2(40.89坪)(登記) | Driveway burden-road 私道負担・道路 | | Nothing, East 15m width (contact the road width 8.3m), South 8m width (contact the road width 4.2m) 無、東15m幅(接道幅8.3m)、南8m幅(接道幅4.2m) | Completion date 完成時期(築年月) | | July 1995 1995年7月 | Address 住所 | | Medium Nagoya, Aichi Prefecture District Shinsakae 2 愛知県名古屋市中区新栄2 | Traffic 交通 | | Subway Higashiyama Line "Shinyoung town" walk 7 minutes
JR Chuo Line "Chikusa" walk 11 minutes
Subway Sakura-dori Line "roadway" walk 11 minutes 地下鉄東山線「新栄町」歩7分
JR中央本線「千種」歩11分
地下鉄桜通線「車道」歩11分
| Related links 関連リンク | | [Related Sites of this company] 【この会社の関連サイト】 | Person in charge 担当者より | | [Regarding this property.] Fiscal and interior renovation to 25 December. By all means, please preview! 【この物件について】平成25年12月に室内リフォームします。ぜひご内覧下さい! | Contact お問い合せ先 | | Home Partners (Ltd.) TEL: 0800-601-6291 [Toll free] mobile phone ・ Also available from PHS
Caller ID is not notified
Please contact the "saw SUUMO (Sumo)"
If it does not lead, If the real estate company ホームパートナーズ(株)TEL:0800-601-6291【通話料無料】携帯電話・PHSからもご利用いただけます
発信者番号は通知されません
「SUUMO(スーモ)を見た」と問い合わせください
つながらない方、不動産会社の方は
| Building coverage, floor area ratio 建ぺい率・容積率 | | 80% ・ 400% 80%・400% | Time residents 入居時期 | | Consultation 相談 | Land of the right form 土地の権利形態 | | Ownership 所有権 | Structure and method of construction 構造・工法 | | Steel frame three-story 鉄骨3階建 | Renovation リフォーム | | January 2014 interior renovation will be completed (kitchen ・ bathroom ・ wall ・ floor ・ all rooms) 2014年1月内装リフォーム完了予定(キッチン・浴室・壁・床・全室) | Use district 用途地域 | | Residential 近隣商業 | Other limitations その他制限事項 | | Regulations have by the Landscape Act, Quasi-fire zones, Landscape district 景観法による規制有、準防火地域、景観地区 | Overview and notices その他概要・特記事項 | | Facilities: Public Water Supply, This sewage, City gas, Parking: car space 設備:公営水道、本下水、都市ガス、駐車場:カースペース | Company profile 会社概要 | | <Mediation> Governor of Aichi Prefecture (1) the first 022,063 No. Home Partners Ltd. Yubinbango461-0004 Nagoya, Aichi Prefecture, Higashi-ku Aoi 3-23-10 <仲介>愛知県知事(1)第022063号ホームパートナーズ(株)〒461-0004 愛知県名古屋市東区葵3-23-10 |
Local appearance photo現地外観写真 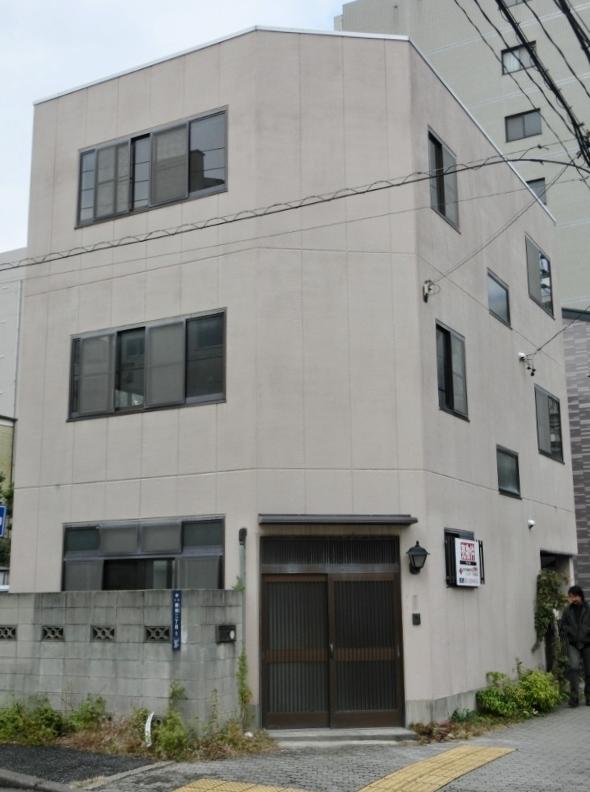 Local (12 May 2013) Shooting
現地(2013年12月)撮影
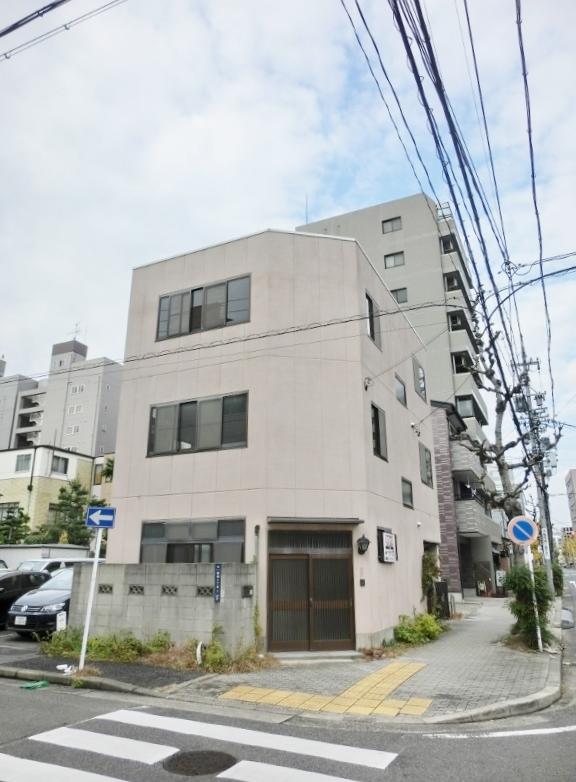 Local (12 May 2013) Shooting
現地(2013年12月)撮影
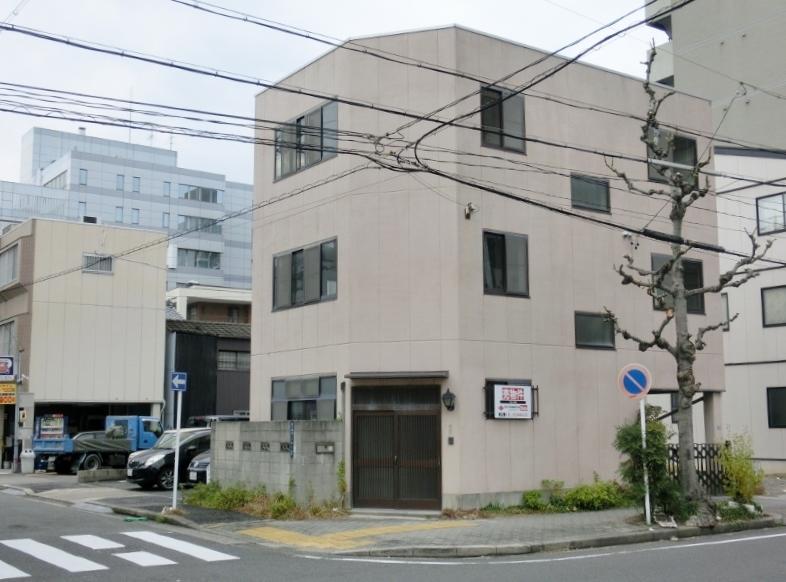 Local (12 May 2013) Shooting
現地(2013年12月)撮影
Floor plan間取り図 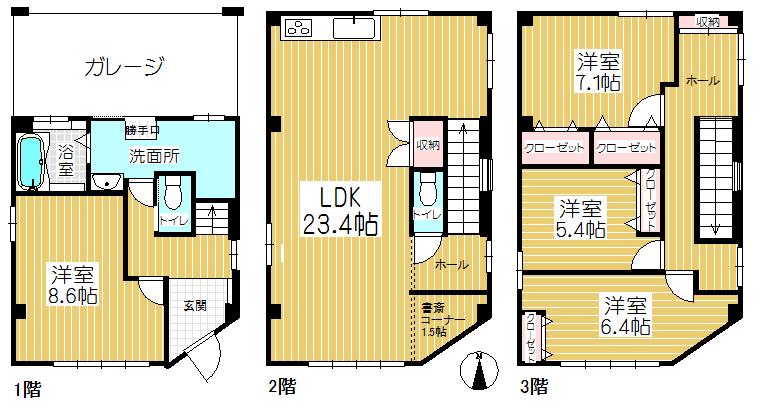 39,800,000 yen, 4LDK, Land area 63.37 sq m , Building area 135.18 sq m steel frame three-story
3980万円、4LDK、土地面積63.37m2、建物面積135.18m2 鉄骨造3階建
Compartment figure区画図 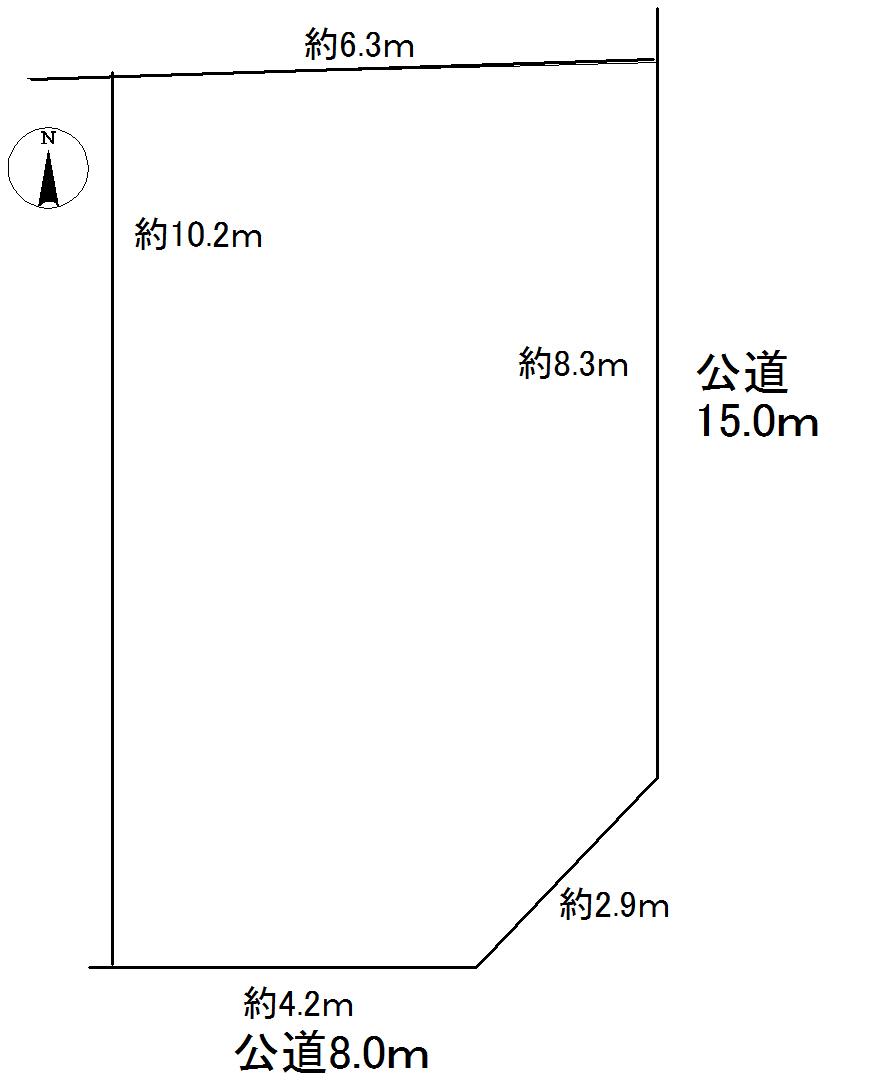 39,800,000 yen, 4LDK, Land area 63.37 sq m , Building area 135.18 sq m
3980万円、4LDK、土地面積63.37m2、建物面積135.18m2
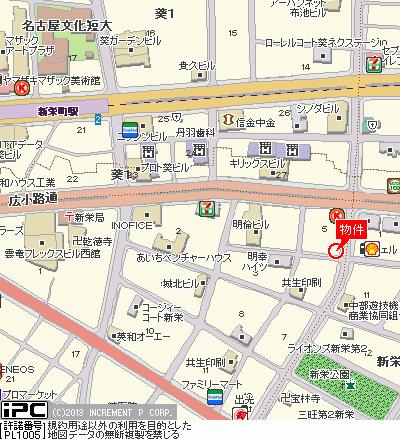 Local guide map
現地案内図
Location
|







