Used Homes » Tokai » Aichi Prefecture » Nagoya Nakagawa-ku
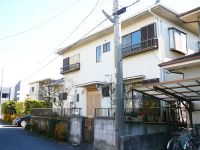 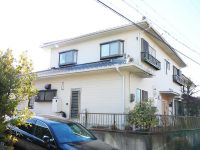
| | Nagoya, Aichi Prefecture Nakagawa-ku, 愛知県名古屋市中川区 |
| Kintetsu Nagoya line "Toda" walk 8 minutes 近鉄名古屋線「戸田」歩8分 |
| Spacious 107 square meters parking space for more than three possible! school, Super is also nearby life convenient 広々107坪駐車スペースも3台以上可!学校、スーパーも近く生活至便です |
| Parking three or more possible, Land more than 100 square meters, Land 50 square meters or more, Super close, System kitchen, A quiet residential areaese-style room, Garden more than 10 square meters, Wide balcony, Toilet 2 places, 2-story, Warm water washing toilet seat, City gas, Storeroom 駐車3台以上可、土地100坪以上、土地50坪以上、スーパーが近い、システムキッチン、閑静な住宅地、和室、庭10坪以上、ワイドバルコニー、トイレ2ヶ所、2階建、温水洗浄便座、都市ガス、納戸 |
Features pickup 特徴ピックアップ | | Parking three or more possible / Land more than 100 square meters / Super close / System kitchen / A quiet residential area / Japanese-style room / Garden more than 10 square meters / Wide balcony / Toilet 2 places / 2-story / Warm water washing toilet seat / City gas / Storeroom 駐車3台以上可 /土地100坪以上 /スーパーが近い /システムキッチン /閑静な住宅地 /和室 /庭10坪以上 /ワイドバルコニー /トイレ2ヶ所 /2階建 /温水洗浄便座 /都市ガス /納戸 | Price 価格 | | 36,800,000 yen 3680万円 | Floor plan 間取り | | 6LDK + S (storeroom) 6LDK+S(納戸) | Units sold 販売戸数 | | 1 units 1戸 | Land area 土地面積 | | 354 sq m (registration) 354m2(登記) | Building area 建物面積 | | 175.14 sq m (registration) 175.14m2(登記) | Driveway burden-road 私道負担・道路 | | Nothing, North 4.5m width 無、北4.5m幅 | Completion date 完成時期(築年月) | | November 1989 1989年11月 | Address 住所 | | Nagoya, Aichi Prefecture Nakagawa-ku, Toda 4 愛知県名古屋市中川区戸田4 | Traffic 交通 | | Kintetsu Nagoya line "Toda" walk 8 minutes 近鉄名古屋線「戸田」歩8分
| Related links 関連リンク | | [Related Sites of this company] 【この会社の関連サイト】 | Person in charge 担当者より | | Person in charge of real-estate and building Hosokawa Katsuya Age: 30 Daigyokai Experience: 13 years normal real estate sale ・ Help you buy, of course, We will carry out the suggestions from a variety of angles to any request. Become a customer's point of view to respond empathetically with the aim of "the real estate agency of the city."! It is "auction real estate handling Chief" 担当者宅建細川勝矢年齢:30代業界経験:13年通常の不動産売却・購入のお手伝いはもちろん、どんなご要望にも様々な角度からご提案をさせて頂きます。お客様の立場になって親身に対応する『街の不動産屋さん』を目指しています!『競売不動産取扱主任者』です | Contact お問い合せ先 | | TEL: 0800-603-9104 [Toll free] mobile phone ・ Also available from PHS
Caller ID is not notified
Please contact the "saw SUUMO (Sumo)"
If it does not lead, If the real estate company TEL:0800-603-9104【通話料無料】携帯電話・PHSからもご利用いただけます
発信者番号は通知されません
「SUUMO(スーモ)を見た」と問い合わせください
つながらない方、不動産会社の方は
| Building coverage, floor area ratio 建ぺい率・容積率 | | 60% ・ 200% 60%・200% | Time residents 入居時期 | | Consultation 相談 | Land of the right form 土地の権利形態 | | Ownership 所有権 | Structure and method of construction 構造・工法 | | Wooden 2-story 木造2階建 | Use district 用途地域 | | One dwelling 1種住居 | Other limitations その他制限事項 | | Height district, Quasi-fire zones, Greening area 高度地区、準防火地域、緑化地域 | Overview and notices その他概要・特記事項 | | Contact: Hosokawa Katsuya, Facilities: Public Water Supply, This sewage, City gas, Parking: car space 担当者:細川勝矢、設備:公営水道、本下水、都市ガス、駐車場:カースペース | Company profile 会社概要 | | <Mediation> Governor of Aichi Prefecture (1) No. 021294 (Ltd.) Property SOSyubinbango497-0048 Aichi Prefecture Kaifu-gun Kanie-cho Funeiri 2-2 <仲介>愛知県知事(1)第021294号(株)不動産SOS〒497-0048 愛知県海部郡蟹江町舟入2-2 |
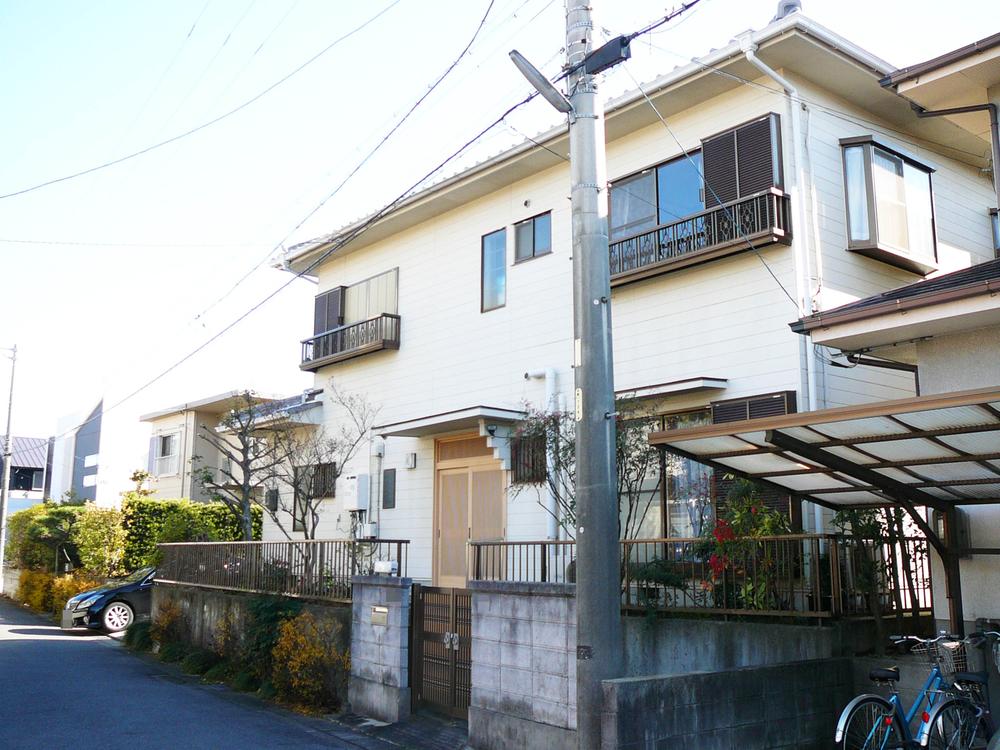 Local photos, including front road
前面道路含む現地写真
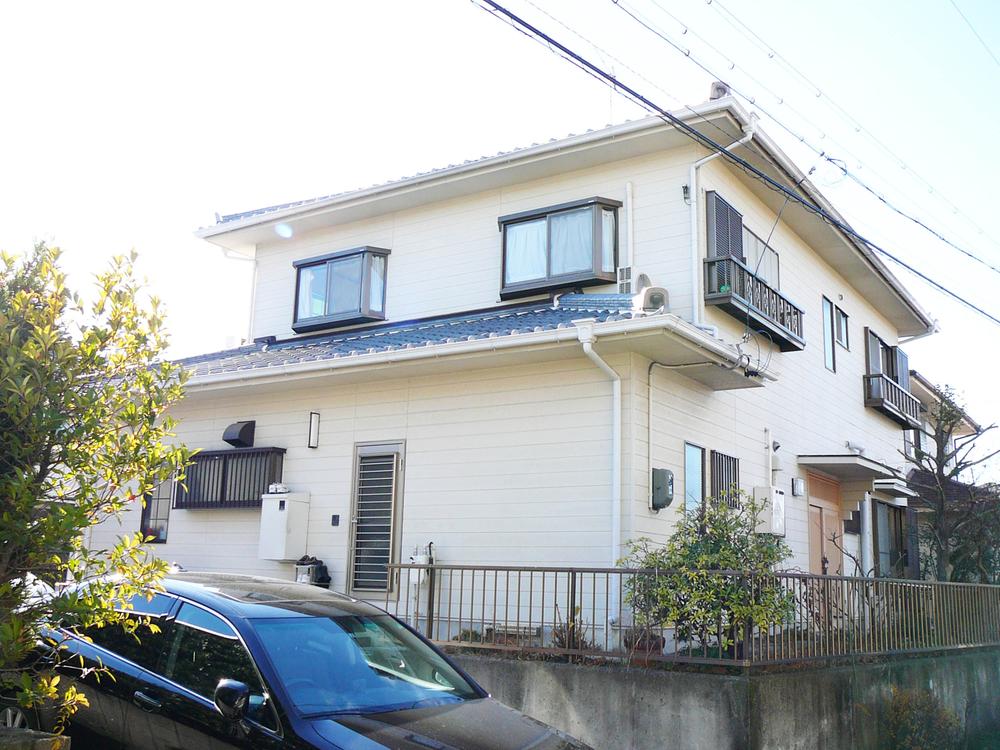 Local appearance photo
現地外観写真
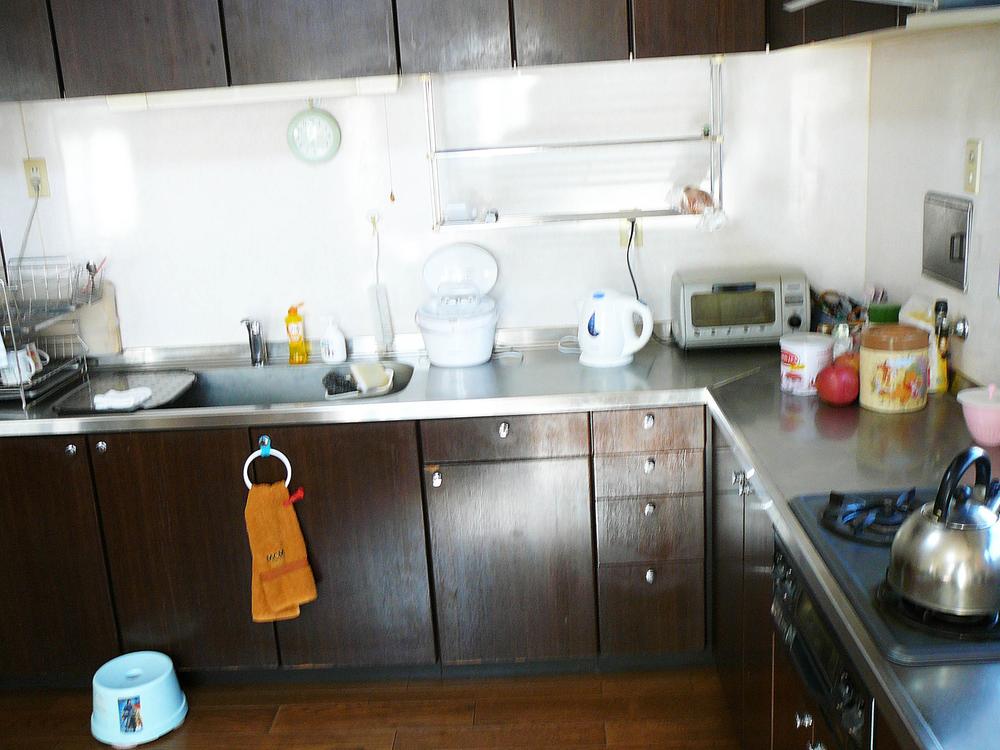 Kitchen
キッチン
Floor plan間取り図 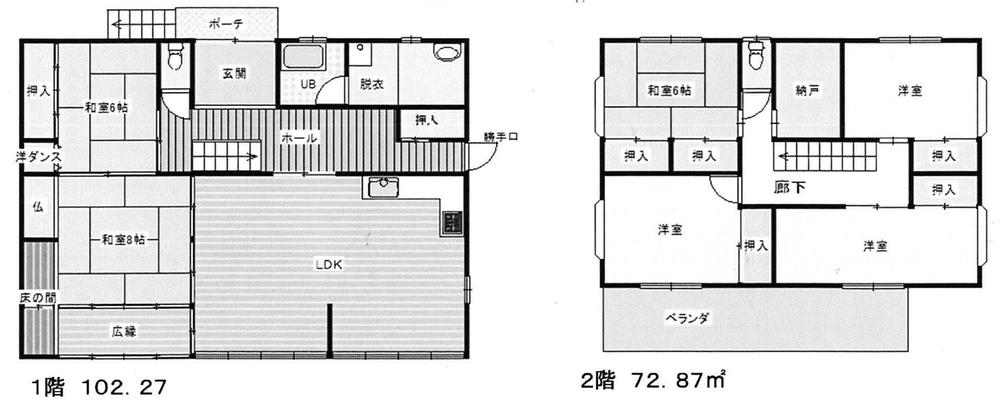 36,800,000 yen, 6LDK + S (storeroom), Land area 354 sq m , Building area 175.14 sq m
3680万円、6LDK+S(納戸)、土地面積354m2、建物面積175.14m2
Local appearance photo現地外観写真 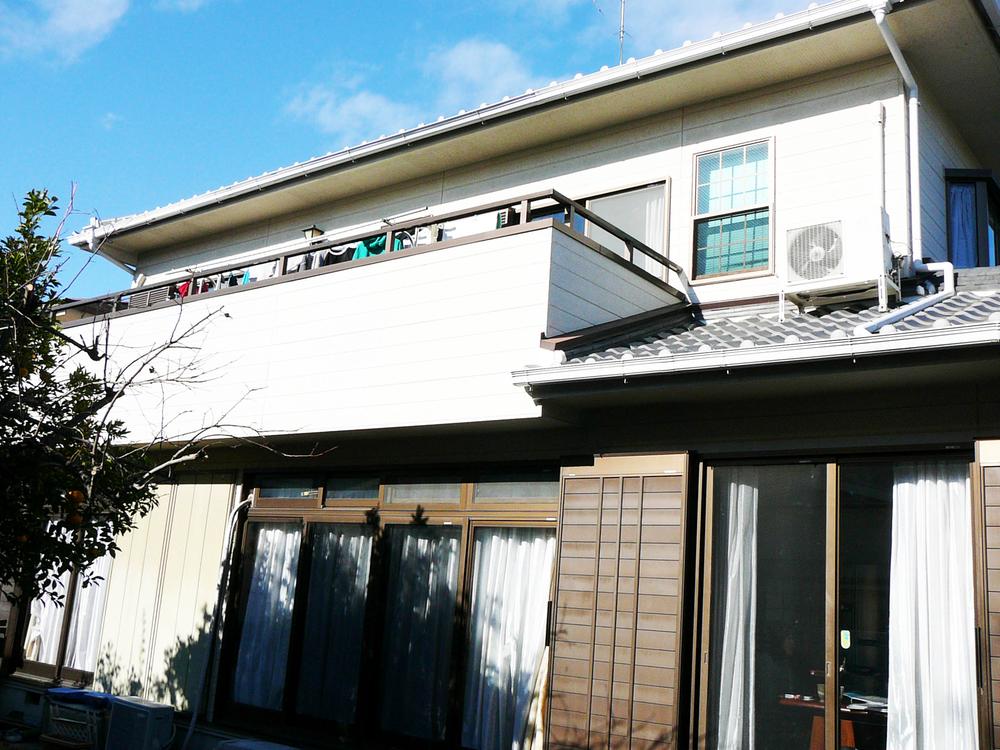 Veranda
ベランダ
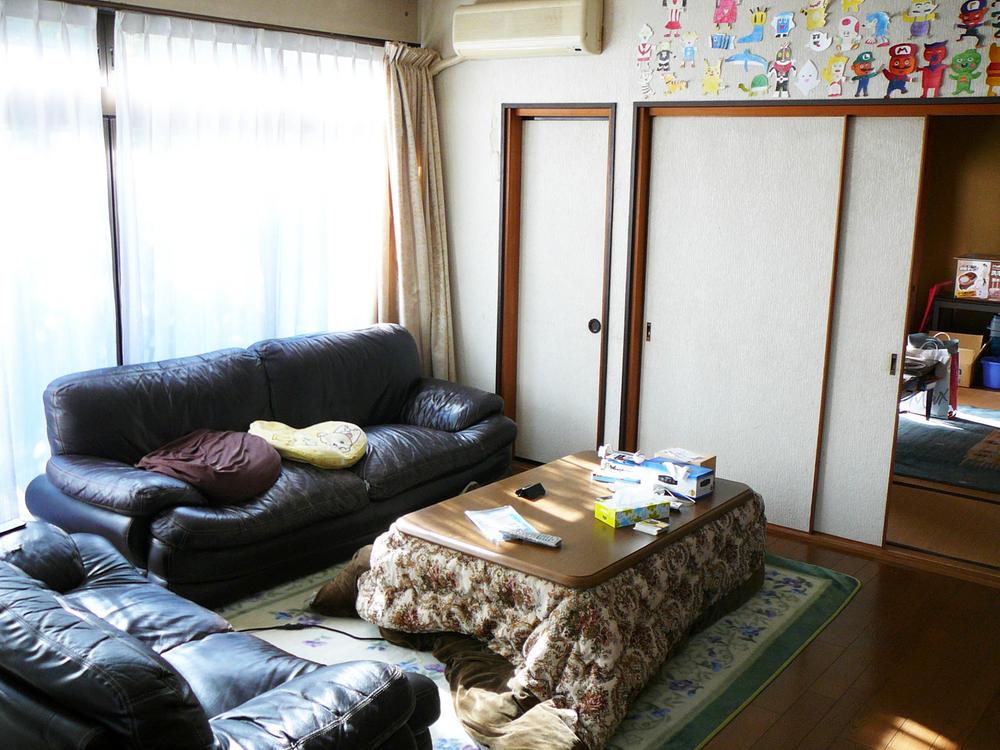 Living
リビング
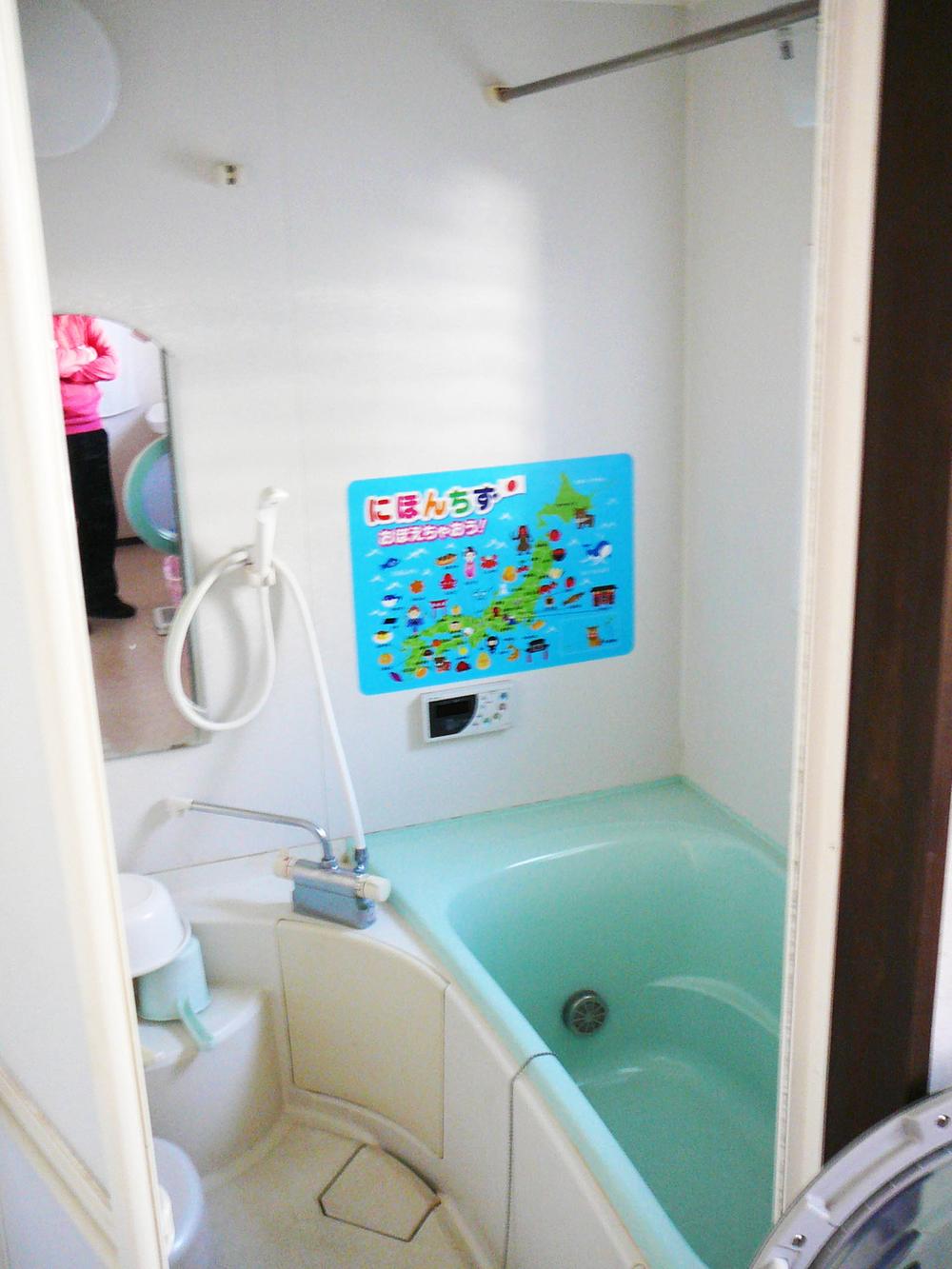 Bathroom
浴室
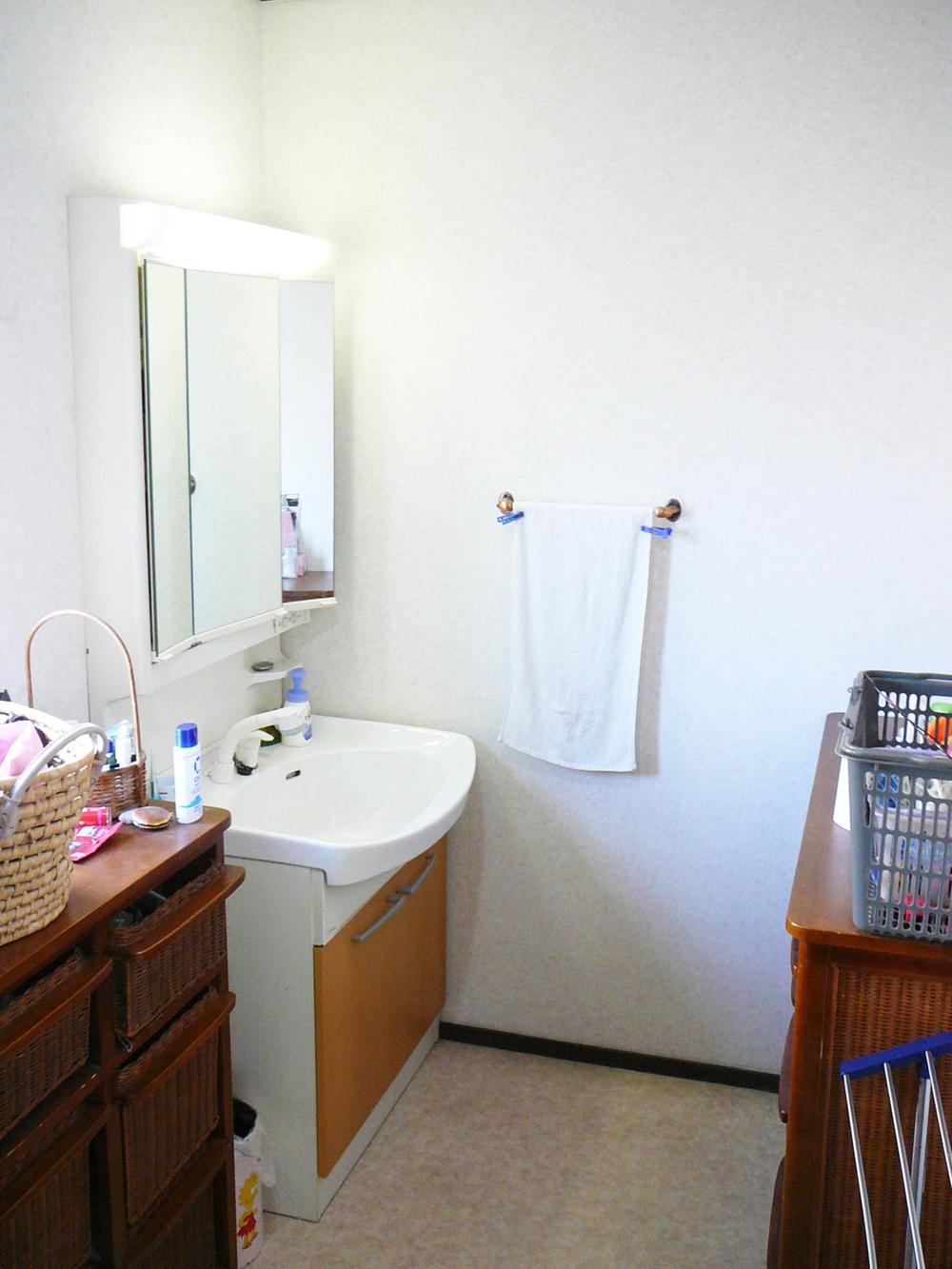 Wash basin, toilet
洗面台・洗面所
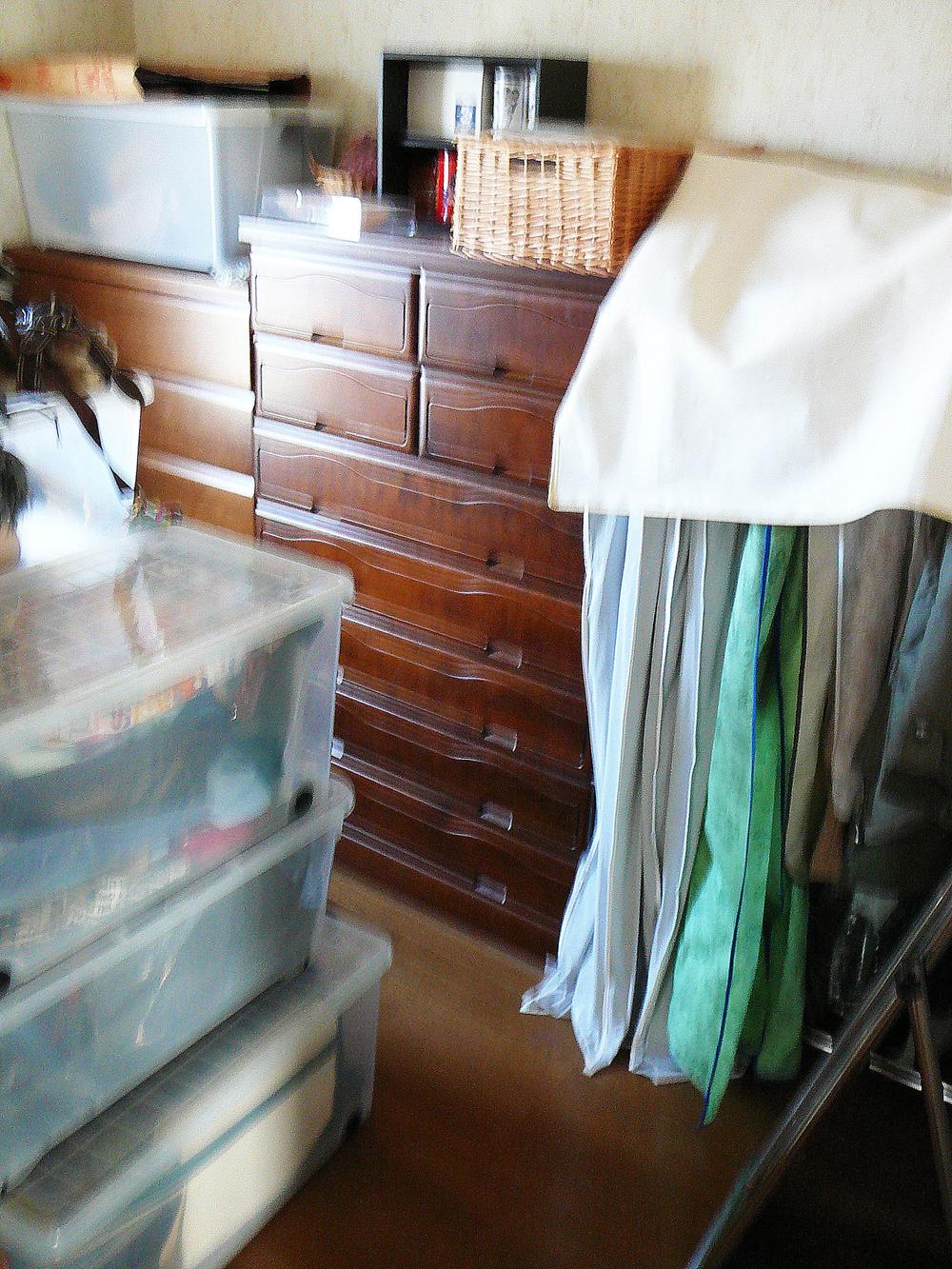 Receipt
収納
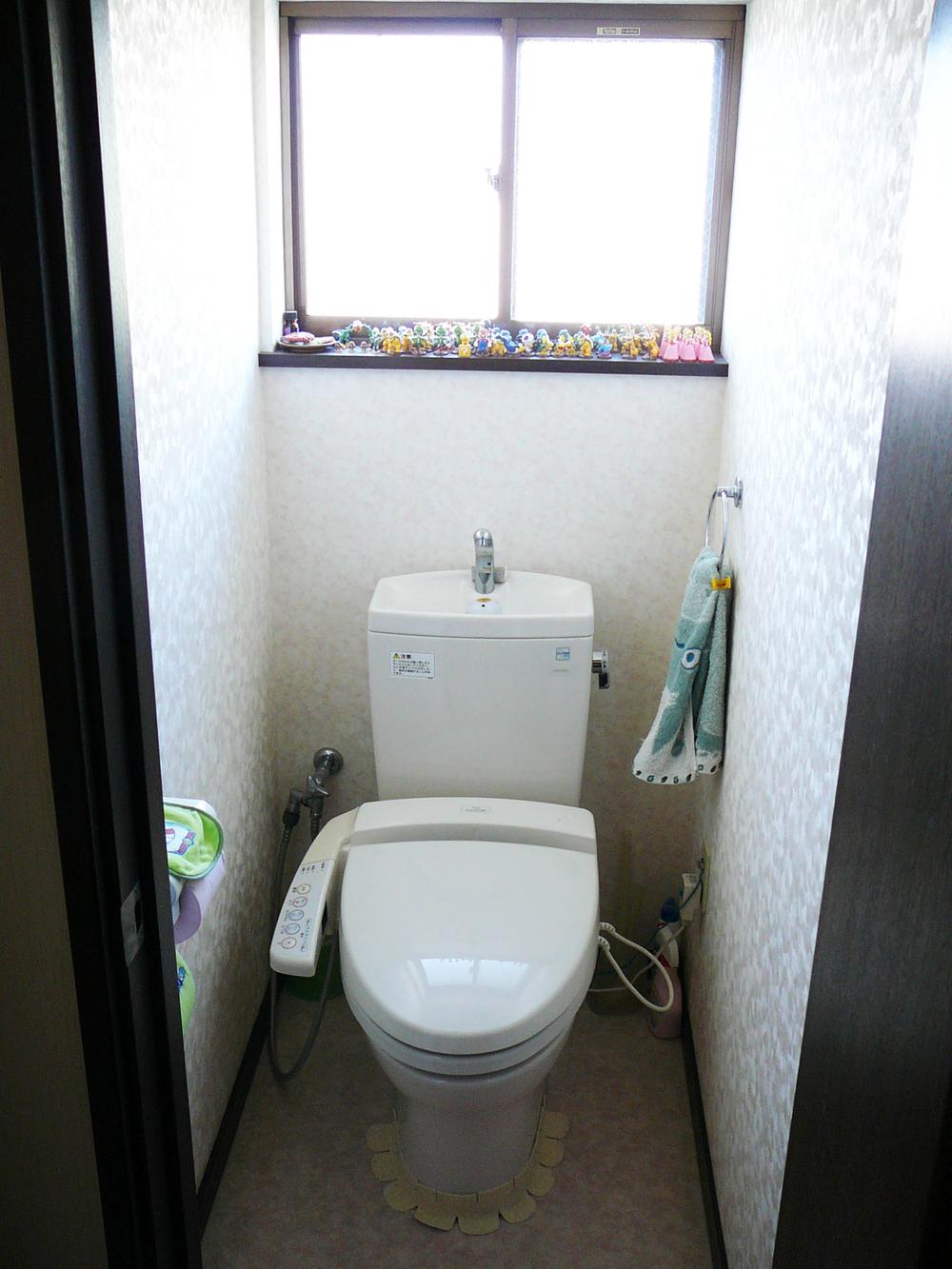 Toilet
トイレ
Station駅 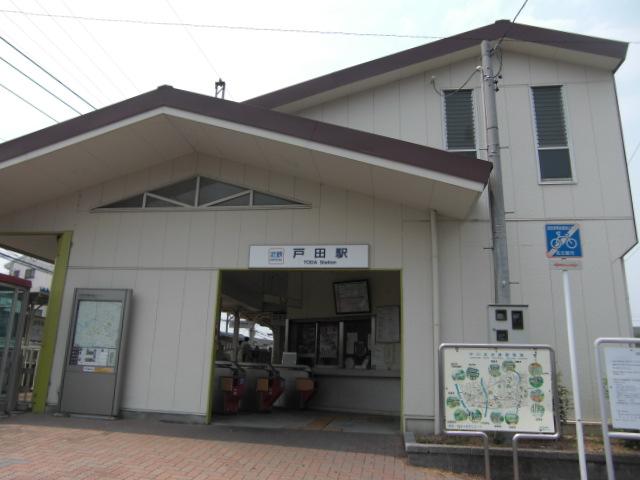 Kintetsu 640m to Toda
近鉄戸田まで640m
Other introspectionその他内観 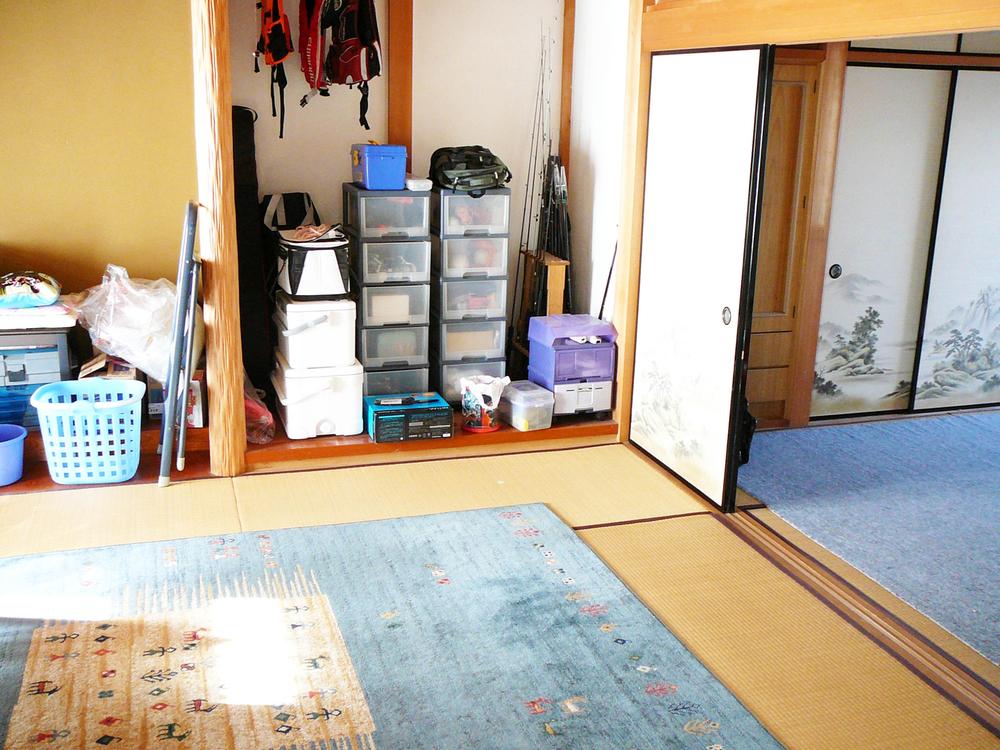 First floor Japanese-style room
1階和室
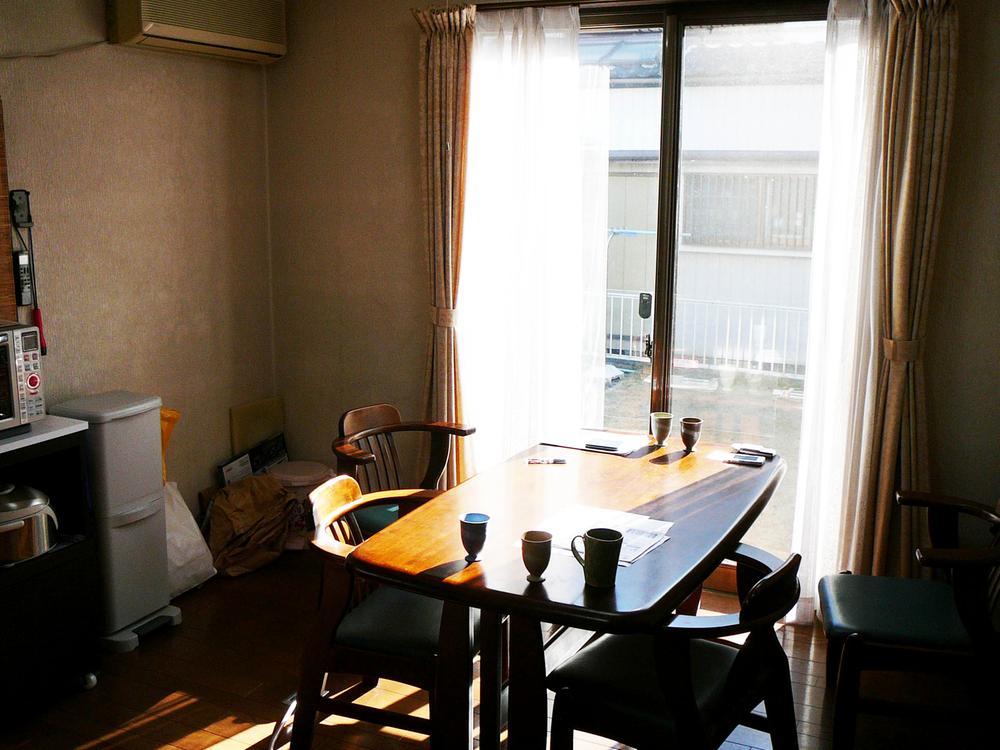 Living
リビング
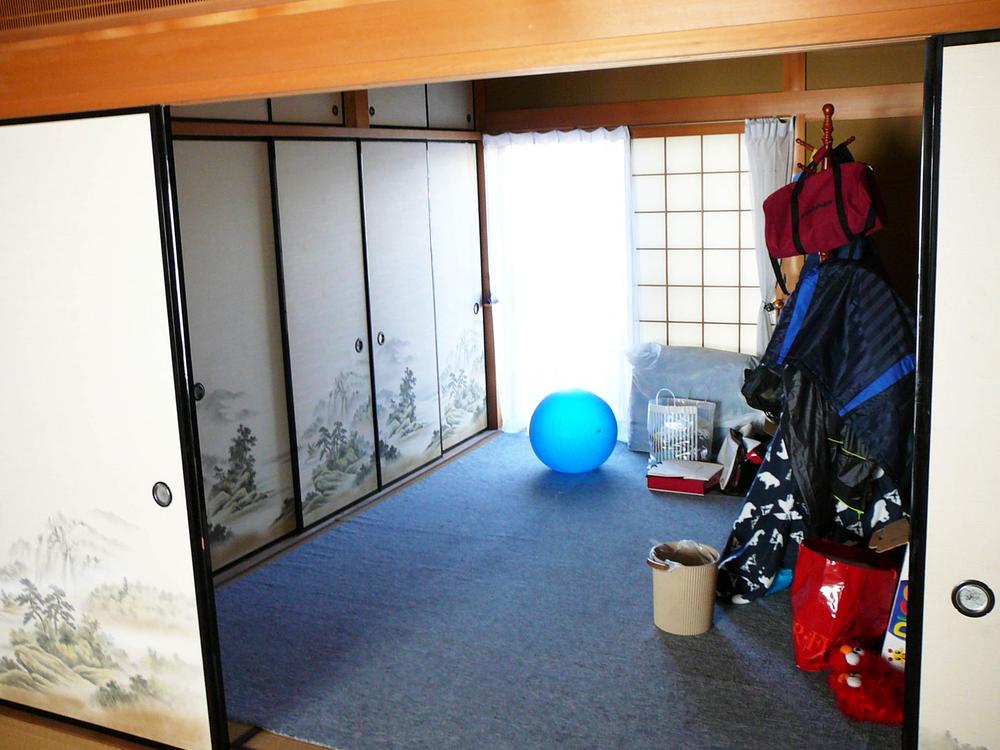 First floor Japanese-style room
1階和室
Location
|















