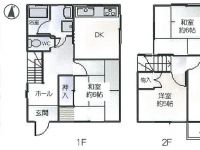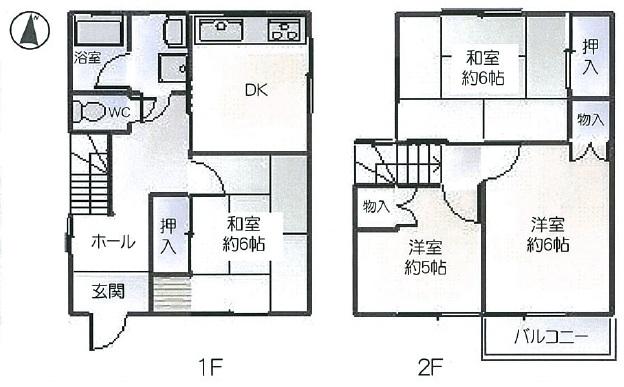|
|
Nagoya, Aichi Prefecture Nakagawa-ku,
愛知県名古屋市中川区
|
|
City Bus "Sen'ototera" walk 2 minutes
市バス「千音寺」歩2分
|
|
Siemens south road, South balcony, All room storage, gardenese-style room, The window in the bathroom, 2-story
南側道路面す、南面バルコニー、全居室収納、庭、和室、浴室に窓、2階建
|
|
■ Elementary School 1-minute walk distance. School safe. ■ You in contact with the south road. ■ Nagoya high speed "Sen'ototera" near, Convenient for transportation. ■ Heisei 15 years has been some renovation.
■小学校徒歩1分圏内。通学安心。■南面道路に接しています。■名古屋高速「千音寺」近く、交通至便。■平成15年に一部リフォームしています。
|
Features pickup 特徴ピックアップ | | All room storage / Siemens south road / Japanese-style room / garden / 2-story / South balcony / The window in the bathroom 全居室収納 /南側道路面す /和室 /庭 /2階建 /南面バルコニー /浴室に窓 |
Price 価格 | | 12.7 million yen 1270万円 |
Floor plan 間取り | | 4DK 4DK |
Units sold 販売戸数 | | 1 units 1戸 |
Total units 総戸数 | | 1 units 1戸 |
Land area 土地面積 | | 75.17 sq m (22.73 tsubo) (Registration) 75.17m2(22.73坪)(登記) |
Building area 建物面積 | | 76.18 sq m (23.04 tsubo) (Registration) 76.18m2(23.04坪)(登記) |
Driveway burden-road 私道負担・道路 | | Nothing, South 4m width 無、南4m幅 |
Completion date 完成時期(築年月) | | October 1979 1979年10月 |
Address 住所 | | Nagoya, Aichi Prefecture, Nakagawa-ku, put away the town 愛知県名古屋市中川区島井町 |
Traffic 交通 | | City Bus "Sen'ototera" walk 2 minutes JR Kansai Main Line "Haruta" walk 26 minutes 市バス「千音寺」歩2分JR関西本線「春田」歩26分
|
Related links 関連リンク | | [Related Sites of this company] 【この会社の関連サイト】 |
Person in charge 担当者より | | Person in charge of real-estate and building Hosoe Yusuke Age: 20 Daigyokai Experience: 5 years fun, Let's take a look convincing real estate together! Purchase of real estate, The first step of the consultation of the sale is by all means to Nakajitsu! ! 担当者宅建細江 祐介年齢:20代業界経験:5年楽しく、納得のいく不動産を一緒に探していきましょう!不動産の購入、売却の相談の第一歩はぜひナカジツへ!! |
Contact お問い合せ先 | | TEL: 0800-808-7877 [Toll free] mobile phone ・ Also available from PHS
Caller ID is not notified
Please contact the "saw SUUMO (Sumo)"
If it does not lead, If the real estate company TEL:0800-808-7877【通話料無料】携帯電話・PHSからもご利用いただけます
発信者番号は通知されません
「SUUMO(スーモ)を見た」と問い合わせください
つながらない方、不動産会社の方は
|
Building coverage, floor area ratio 建ぺい率・容積率 | | 60% ・ 200% 60%・200% |
Time residents 入居時期 | | Consultation 相談 |
Land of the right form 土地の権利形態 | | Ownership 所有権 |
Structure and method of construction 構造・工法 | | Wooden 2-story 木造2階建 |
Use district 用途地域 | | One dwelling 1種住居 |
Overview and notices その他概要・特記事項 | | Contact: Hosoe Yusuke, Facilities: Public Water Supply, This sewage, City gas, Parking: car space 担当者:細江 祐介、設備:公営水道、本下水、都市ガス、駐車場:カースペース |
Company profile 会社概要 | | <Mediation> Governor of Aichi Prefecture (2) Article 020 601 issue (stock) Property SHOP Nakajitsu Meito shop Yubinbango465-0058 Nagoya, Aichi Prefecture Meito-ku, Kibune 2-702 (Neo Wisutaria 1 ・ Second floor) <仲介>愛知県知事(2)第020601号(株)不動産SHOPナカジツ名東店〒465-0058 愛知県名古屋市名東区貴船2-702(ネオウィスタリア1・2階) |

