Used Homes » Tokai » Aichi Prefecture » Nagoya Nakagawa-ku
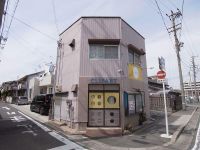 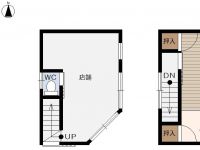
| | Nagoya, Aichi Prefecture Nakagawa-ku, 愛知県名古屋市中川区 |
| Aonami line "Nakajima" walk 16 minutes あおなみ線「中島」歩16分 |
| Parking two Allowed, Facing south, Yang per good, Siemens south road, Corner lot, Shaping land, 2-story, City gas, Maintained sidewalk 駐車2台可、南向き、陽当り良好、南側道路面す、角地、整形地、2階建、都市ガス、整備された歩道 |
| Parking two Allowed, Facing south, Yang per good, Siemens south road, Corner lot, Shaping land, 2-story, City gas, Maintained sidewalk 駐車2台可、南向き、陽当り良好、南側道路面す、角地、整形地、2階建、都市ガス、整備された歩道 |
Features pickup 特徴ピックアップ | | Parking two Allowed / Facing south / Yang per good / Siemens south road / Corner lot / Shaping land / 2-story / City gas / Maintained sidewalk 駐車2台可 /南向き /陽当り良好 /南側道路面す /角地 /整形地 /2階建 /都市ガス /整備された歩道 | Price 価格 | | 10.8 million yen 1080万円 | Floor plan 間取り | | 2K 2K | Units sold 販売戸数 | | 1 units 1戸 | Total units 総戸数 | | 1 units 1戸 | Land area 土地面積 | | 47.7 sq m (registration) 47.7m2(登記) | Building area 建物面積 | | 41.78 sq m (registration) 41.78m2(登記) | Driveway burden-road 私道負担・道路 | | Nothing, South 4m width, East 9m width (contact the road width 9.9m) 無、南4m幅、東9m幅(接道幅9.9m) | Completion date 完成時期(築年月) | | January 1978 1978年1月 | Address 住所 | | Nagoya, Aichi Prefecture, Nakagawa-ku, Shonen-cho 1 愛知県名古屋市中川区松年町1 | Traffic 交通 | | Aonami line "Nakajima" walk 16 minutes あおなみ線「中島」歩16分
| Person in charge 担当者より | | Person in charge of real-estate and building Yamazaki Mikine Age: 30 Daigyokai Experience: 6 years but is still young person, Sincerity ・ In rapid response, Together with our customers to resolve the doubts and concerns of real estate, We will be the better suggestions. 担当者宅建山崎 幹根年齢:30代業界経験:6年まだまだ若輩者ですが、誠実・迅速な対応で、お客様と一緒に不動産の疑問や悩みを解決し、より良いご提案をさせて頂きます。 | Contact お問い合せ先 | | TEL: 0800-603-3252 [Toll free] mobile phone ・ Also available from PHS
Caller ID is not notified
Please contact the "saw SUUMO (Sumo)"
If it does not lead, If the real estate company TEL:0800-603-3252【通話料無料】携帯電話・PHSからもご利用いただけます
発信者番号は通知されません
「SUUMO(スーモ)を見た」と問い合わせください
つながらない方、不動産会社の方は
| Building coverage, floor area ratio 建ぺい率・容積率 | | 60% ・ 200% 60%・200% | Time residents 入居時期 | | Immediate available 即入居可 | Land of the right form 土地の権利形態 | | Ownership 所有権 | Structure and method of construction 構造・工法 | | Wooden 2-story 木造2階建 | Use district 用途地域 | | One dwelling 1種住居 | Overview and notices その他概要・特記事項 | | Contact: Yamazaki Mikine, Facilities: Public Water Supply, This sewage, City gas, Parking: car space 担当者:山崎 幹根、設備:公営水道、本下水、都市ガス、駐車場:カースペース | Company profile 会社概要 | | <Mediation> Governor of Aichi Prefecture (3) No. 019732 (Ltd.) Home planner business center Yubinbango451-0064 Nagoya, Aichi Prefecture, Nishi-ku, Meisei 2-32-16 <仲介>愛知県知事(3)第019732号(株)ホームプランナー営業センター〒451-0064 愛知県名古屋市西区名西2-32-16 |
Local appearance photo現地外観写真 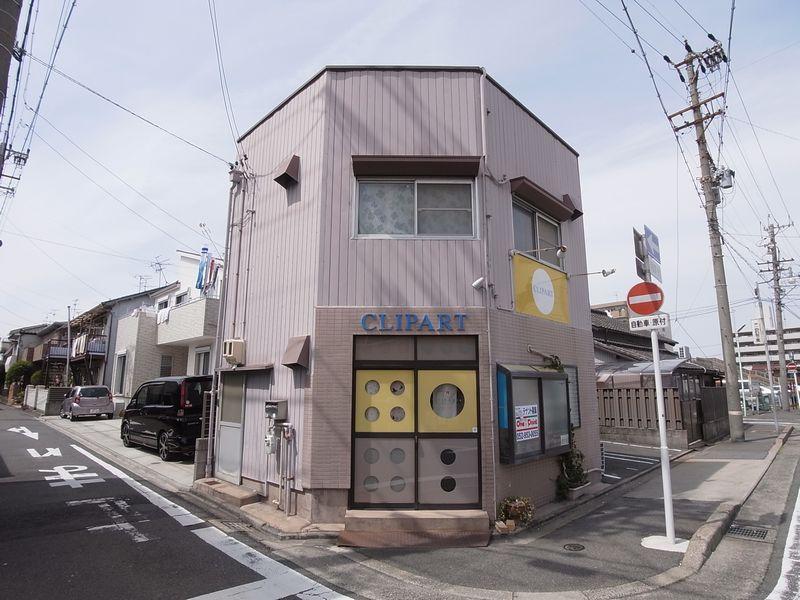 Local (April 2013) Shooting
現地(2013年4月)撮影
Floor plan間取り図 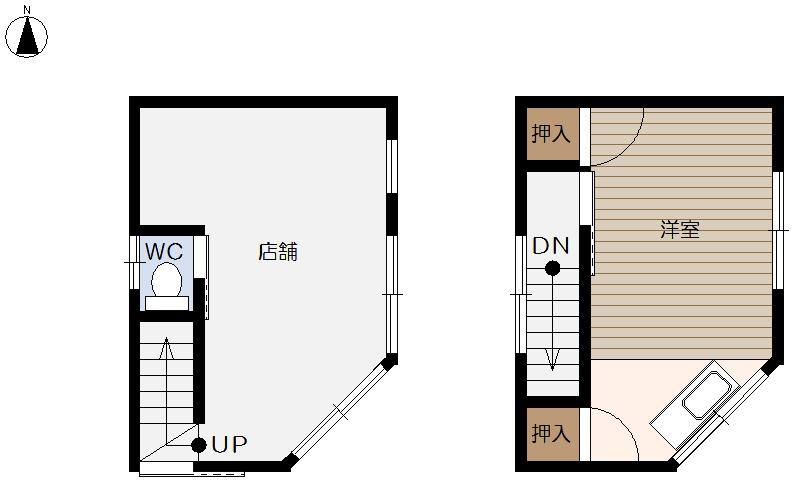 10.8 million yen, 2K, Land area 47.7 sq m , Building area 41.78 sq m
1080万円、2K、土地面積47.7m2、建物面積41.78m2
Compartment figure区画図 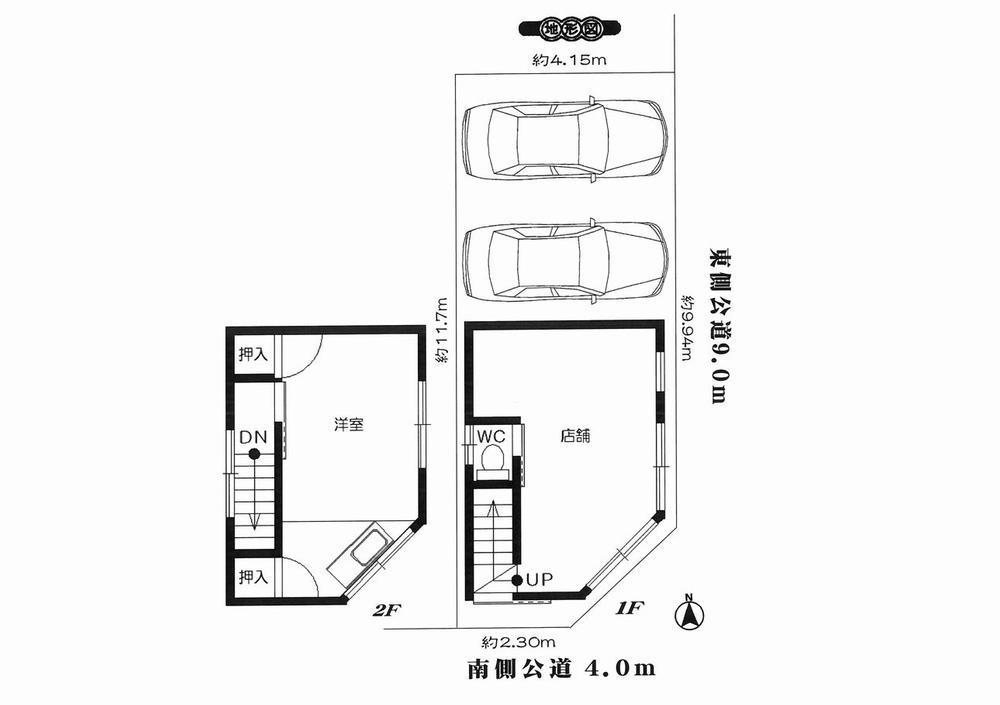 10.8 million yen, 2K, Land area 47.7 sq m , Building area 41.78 sq m
1080万円、2K、土地面積47.7m2、建物面積41.78m2
Local appearance photo現地外観写真 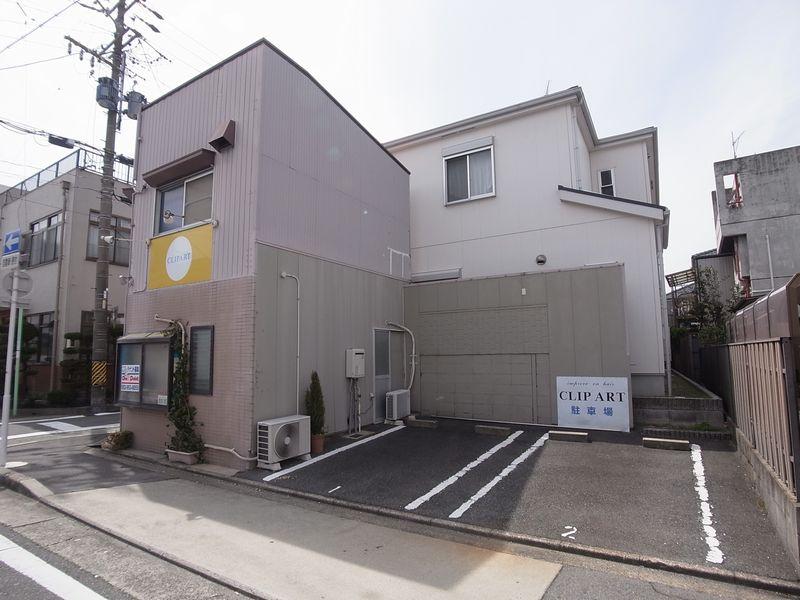 Local (April 2013) Shooting
現地(2013年4月)撮影
Livingリビング 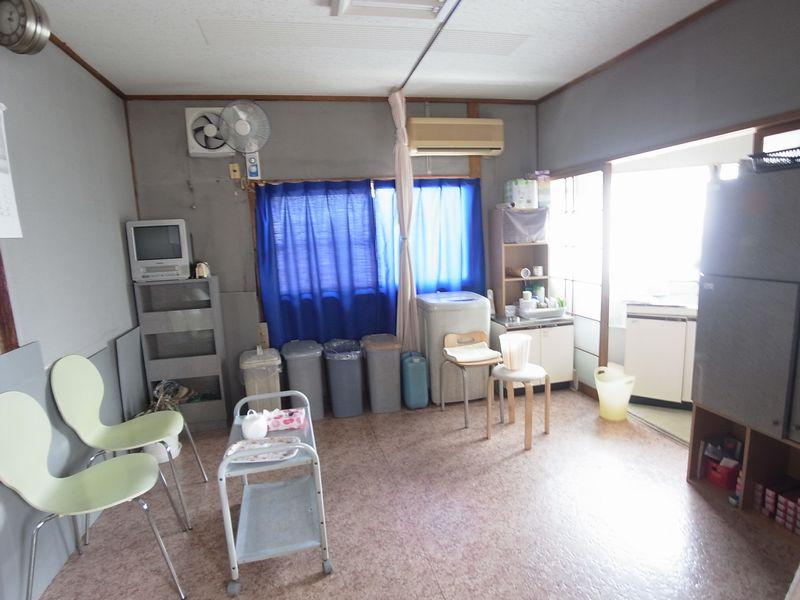 Indoor (April 2013) Shooting
室内(2013年4月)撮影
Kitchenキッチン 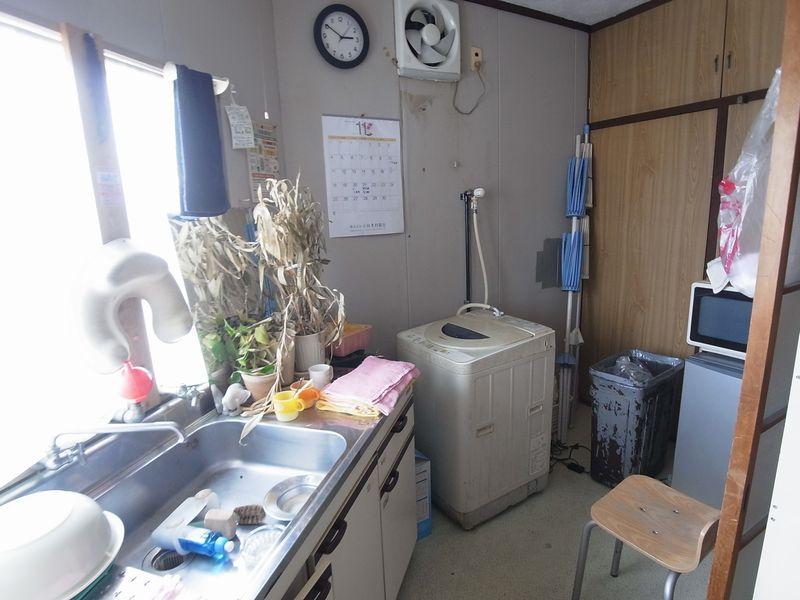 Indoor (April 2013) Shooting
室内(2013年4月)撮影
Other introspectionその他内観 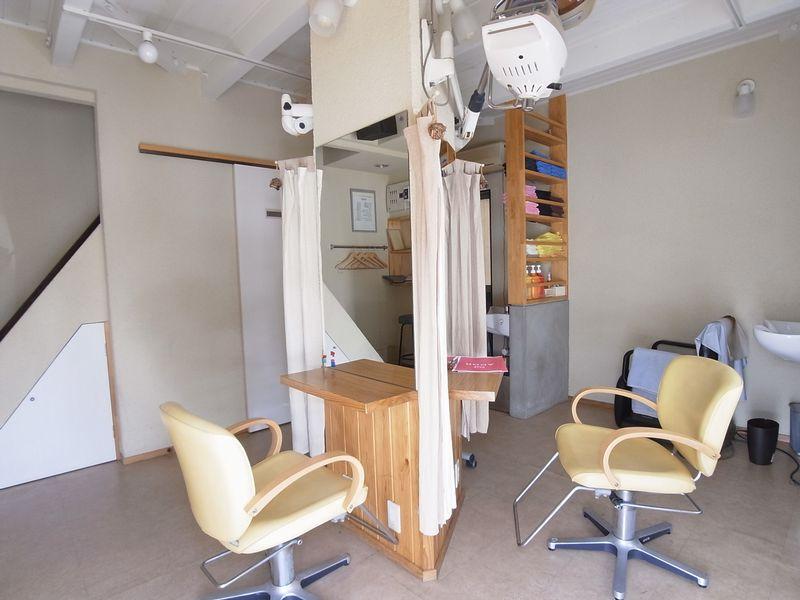 Indoor (April 2013) Shooting
室内(2013年4月)撮影
Local appearance photo現地外観写真 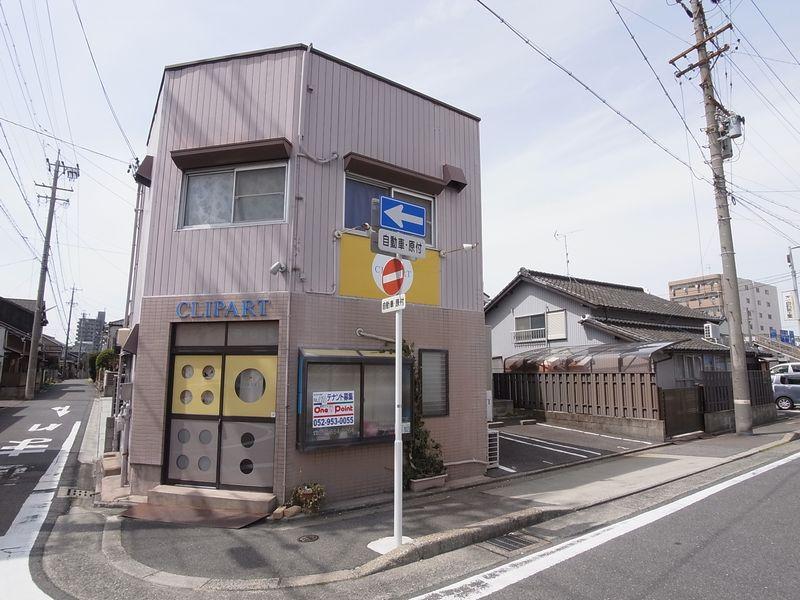 Local (April 2013) Shooting
現地(2013年4月)撮影
Livingリビング 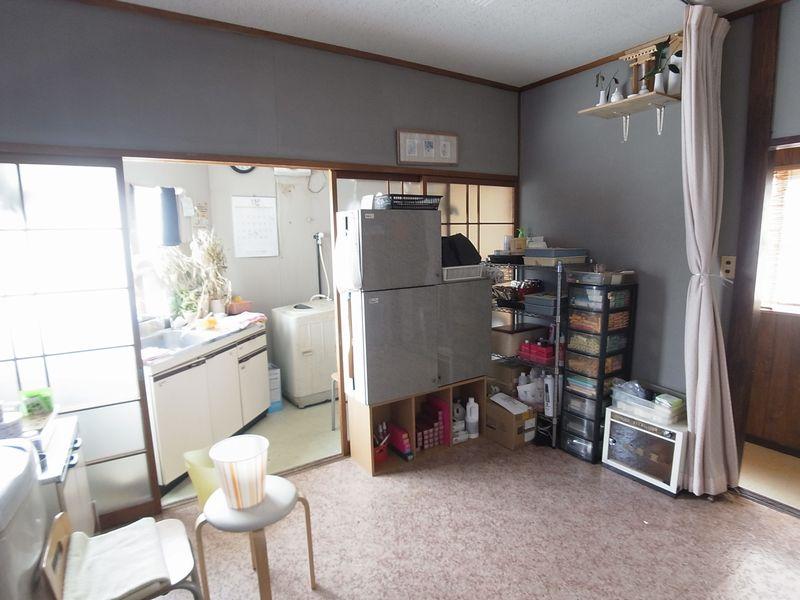 Indoor (April 2013) Shooting
室内(2013年4月)撮影
Other introspectionその他内観 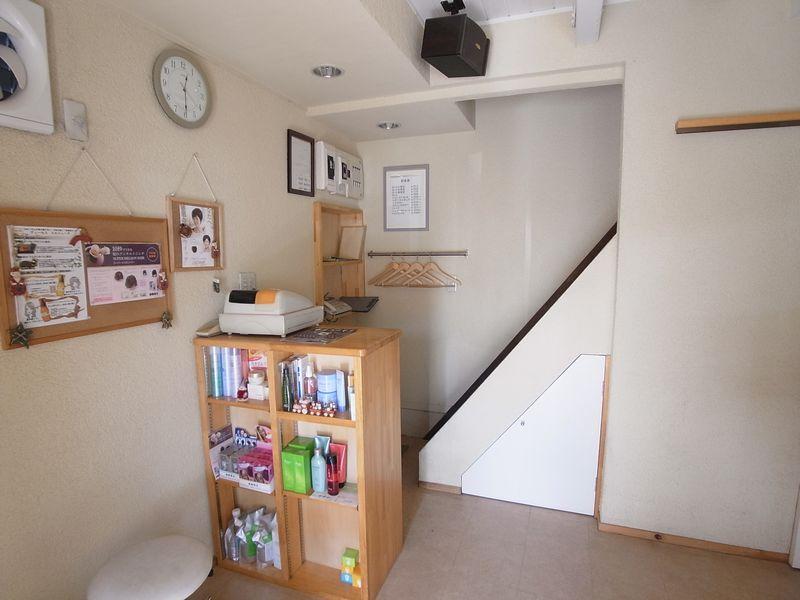 Indoor (April 2013) Shooting
室内(2013年4月)撮影
Location
|











