Used Homes » Tokai » Aichi Prefecture » Nagoya Nakagawa-ku
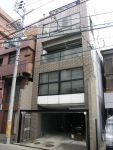 
| | Nagoya, Aichi Prefecture Nakagawa-ku, 愛知県名古屋市中川区 |
| JR Tokaido Line "Otobashi" walk 9 minutes JR東海道本線「尾頭橋」歩9分 |
| ◆ 2 family house with office ◆ First floor garage, Second floor office + warehouse, The third floor 2LDK, 4 ・ 5 floor maisonette 3LDK + S ◆ Elevator ◆ May 2008 exterior wall paint ◆事務所付2世帯住宅◆1階車庫、2階事務所+倉庫、3階2LDK、4・5階メゾネット3LDK+S◆エレベーター◆平成20年5月外壁塗装 |
| Parking three or more possible, 2 along the line more accessible, Facing south, System kitchen, Yang per good, All room storage, Siemens south road, Or more before road 6mese-style room, Face-to-face kitchen, Exterior renovation, 2 or more sides balcony, South balcony, Warm water washing toilet seat, The window in the bathroom, Built garage, Walk-in closet, Three-story or more, City gas, Storeroom, 2 family house, rooftop 駐車3台以上可、2沿線以上利用可、南向き、システムキッチン、陽当り良好、全居室収納、南側道路面す、前道6m以上、和室、対面式キッチン、外装リフォーム、2面以上バルコニー、南面バルコニー、温水洗浄便座、浴室に窓、ビルトガレージ、ウォークインクロゼット、3階建以上、都市ガス、納戸、2世帯住宅、屋上 |
Features pickup 特徴ピックアップ | | Parking three or more possible / 2 along the line more accessible / Facing south / System kitchen / Yang per good / All room storage / Siemens south road / Or more before road 6m / Japanese-style room / Face-to-face kitchen / Exterior renovation / 2 or more sides balcony / South balcony / Warm water washing toilet seat / The window in the bathroom / Built garage / Walk-in closet / Three-story or more / City gas / Storeroom / 2 family house / rooftop 駐車3台以上可 /2沿線以上利用可 /南向き /システムキッチン /陽当り良好 /全居室収納 /南側道路面す /前道6m以上 /和室 /対面式キッチン /外装リフォーム /2面以上バルコニー /南面バルコニー /温水洗浄便座 /浴室に窓 /ビルトガレージ /ウォークインクロゼット /3階建以上 /都市ガス /納戸 /2世帯住宅 /屋上 | Event information イベント情報 | | Local guide Board (please make a reservation beforehand) because it is in residence, When the guide hope, Please contact us. If you have any questions, etc., Please feel free to contact us. 現地案内会(事前に必ず予約してください)居住中のため、案内ご希望の際は、必ず弊社までご連絡ください。ご質問等ありましたら、お気軽にお問い合わせください。 | Price 価格 | | 63,800,000 yen 6380万円 | Floor plan 間取り | | 5LLDDKK + S (storeroom) 5LLDDKK+S(納戸) | Units sold 販売戸数 | | 1 units 1戸 | Land area 土地面積 | | 137.07 sq m (41.46 tsubo) (Registration) 137.07m2(41.46坪)(登記) | Building area 建物面積 | | 509.63 sq m (154.16 tsubo) (Registration), Office mortgage (office part 107.73 sq m) 509.63m2(154.16坪)(登記)、事務所付住宅(事務所部分107.73m2) | Driveway burden-road 私道負担・道路 | | Nothing, South 6m width (contact the road width 6.3m) 無、南6m幅(接道幅6.3m) | Completion date 完成時期(築年月) | | October 1992 1992年10月 | Address 住所 | | Nagoya, Aichi Prefecture, Nakagawa-ku Yaguma 1 愛知県名古屋市中川区八熊1 | Traffic 交通 | | JR Tokaido Line "Otobashi" walk 9 minutes
JR Tokaido Line "Kanayama" walk 11 minutes
Subway Meiko line "Hibino" walk 14 minutes JR東海道本線「尾頭橋」歩9分
JR東海道本線「金山」歩11分
地下鉄名港線「日比野」歩14分
| Related links 関連リンク | | [Related Sites of this company] 【この会社の関連サイト】 | Person in charge 担当者より | | Person in charge of real-estate and building Umeda Takehisa industry experience: 32 years we are working hard aiming the best partner to feel the satisfaction and joy with our customers to "to people and lifestyles of the future" in fresh a wealth of information and services to the slogan. Also I will answer also a small question in the experience and know-how of its founding 30 years. 担当者宅建梅田 武久業界経験:32年「人と暮らしの未来へ」をスローガンに新鮮で豊富な情報とサービスでお客様と共に満足と喜びを感じる最高のパートナーを目指し頑張っております。また創業30年の実績とノウハウで小さな疑問にもお答え致します。 | Contact お問い合せ先 | | TEL: 0800-603-1800 [Toll free] mobile phone ・ Also available from PHS
Caller ID is not notified
Please contact the "saw SUUMO (Sumo)"
If it does not lead, If the real estate company TEL:0800-603-1800【通話料無料】携帯電話・PHSからもご利用いただけます
発信者番号は通知されません
「SUUMO(スーモ)を見た」と問い合わせください
つながらない方、不動産会社の方は
| Building coverage, floor area ratio 建ぺい率・容積率 | | 80% ・ 400% 80%・400% | Time residents 入居時期 | | Consultation 相談 | Land of the right form 土地の権利形態 | | Ownership 所有権 | Structure and method of construction 構造・工法 | | RC5 story RC5階建 | Renovation リフォーム | | 2008 May exterior renovation completed (outer wall) 2008年5月外装リフォーム済(外壁) | Use district 用途地域 | | Commerce, Residential 商業、近隣商業 | Other limitations その他制限事項 | | Quasi-fire zones, Parking maintenance district, Greening area, Egawa line than 30m west neighborhood commercial district (volume rate of 300% ・ Absolute height 45m altitude district) 準防火地域、駐車場整備地区、緑化地域、江川線より30m以西近隣商業地域(容積率300%・絶対高45m高度地区) | Overview and notices その他概要・特記事項 | | Contact: Umeda Takehisa, Facilities: Public Water Supply, This sewage, City gas, Parking: Garage 担当者:梅田 武久、設備:公営水道、本下水、都市ガス、駐車場:車庫 | Company profile 会社概要 | | <Mediation> Governor of Aichi Prefecture (9) No. 012226 Trek Group Co., Ltd., Tokai home improvement Yubinbango460-0026 Nagoya, Aichi Prefecture, Naka-ku, Ise Mt. 1-4-15 <仲介>愛知県知事(9)第012226号トレックグループ(株)東海ホームセンター〒460-0026 愛知県名古屋市中区伊勢山1-4-15 |
Local appearance photo現地外観写真 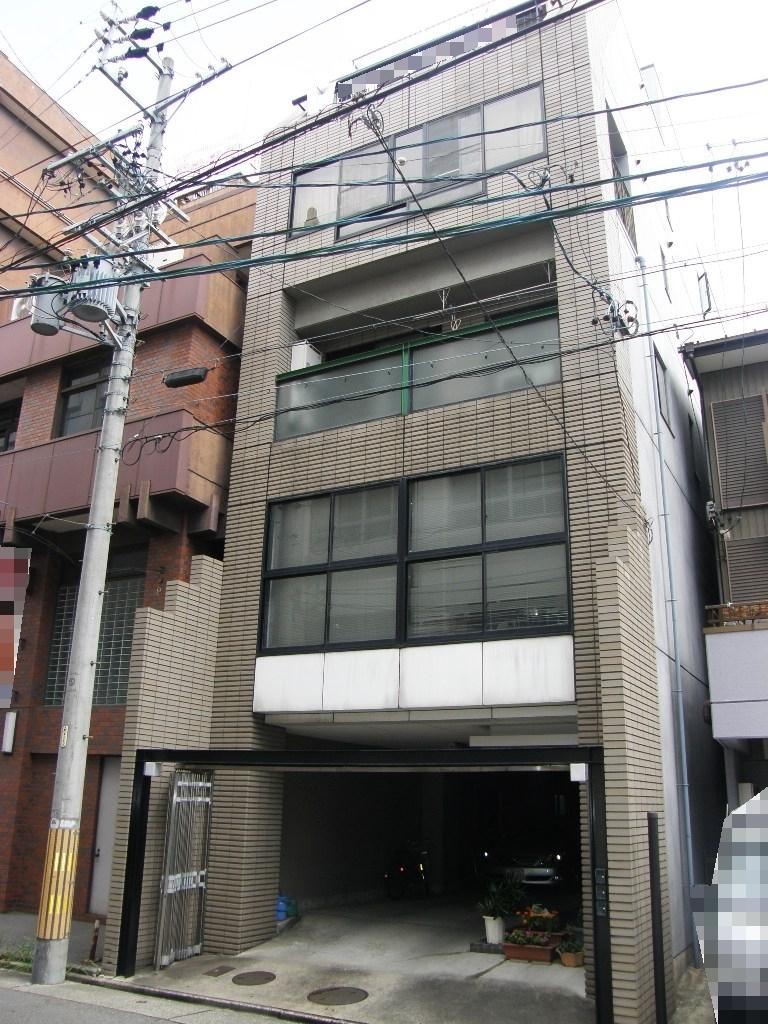 Local appearance
現地外観
Local photos, including front road前面道路含む現地写真 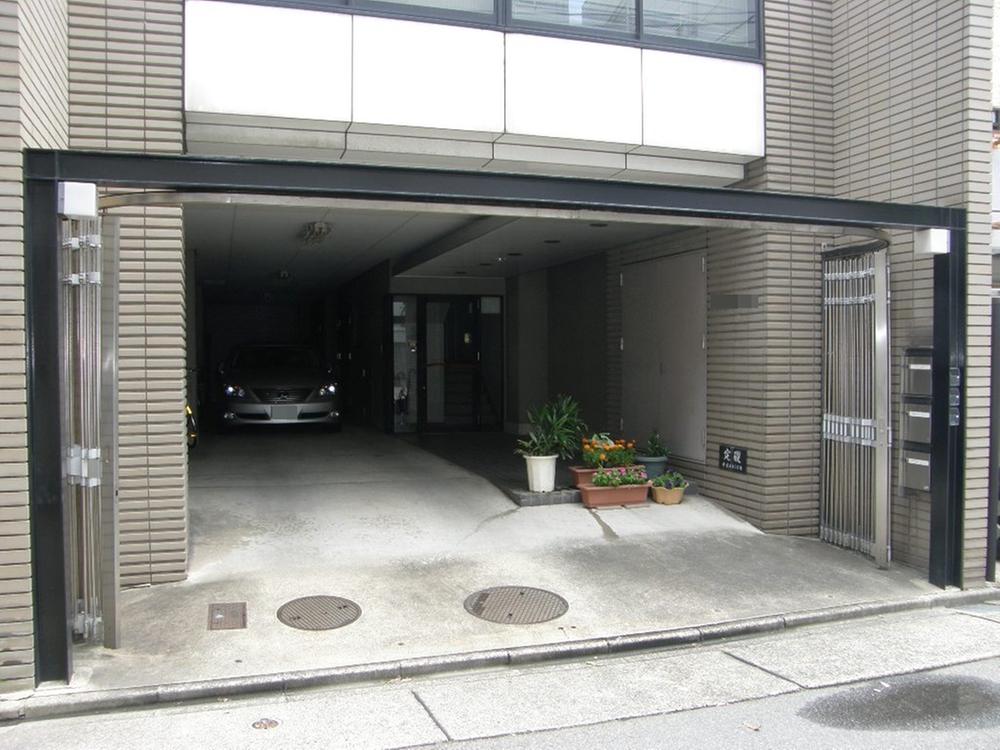 approach
アプローチ
Livingリビング 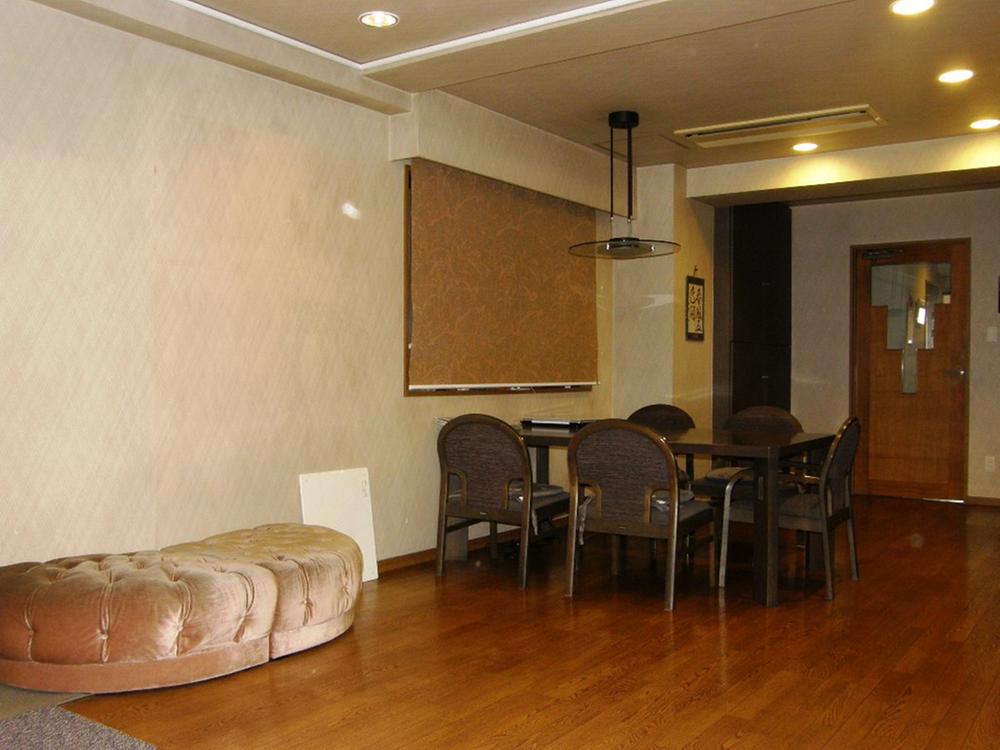 4th floor LD
4階LD
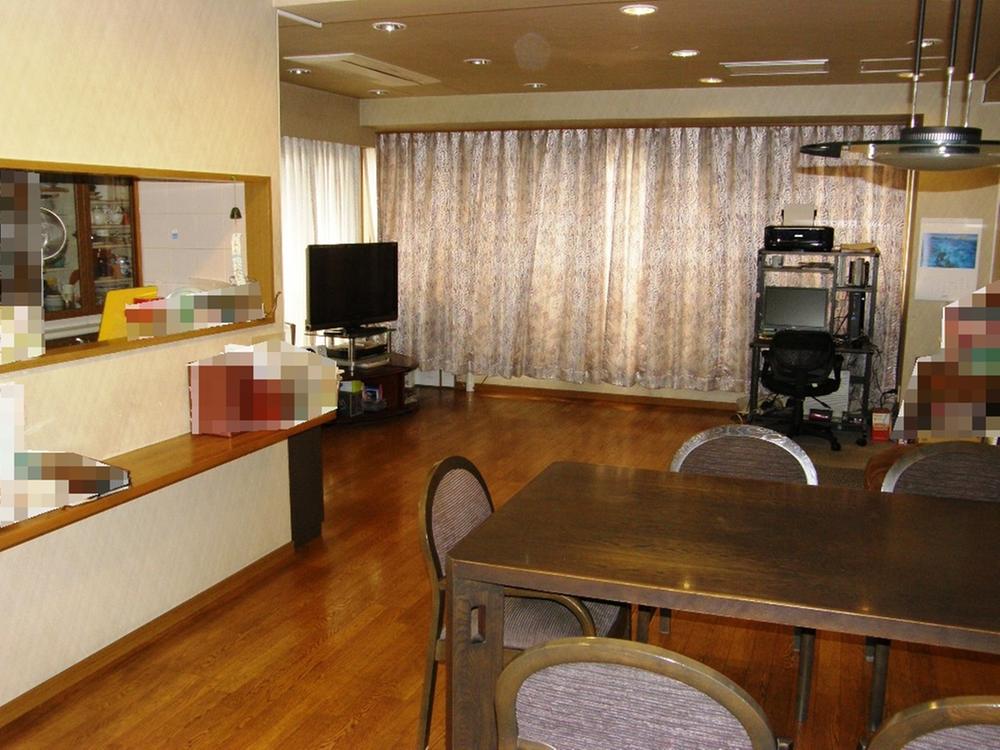 4th floor LDK Face-to-face kitchen
4階LDK
対面式キッチン
Floor plan間取り図 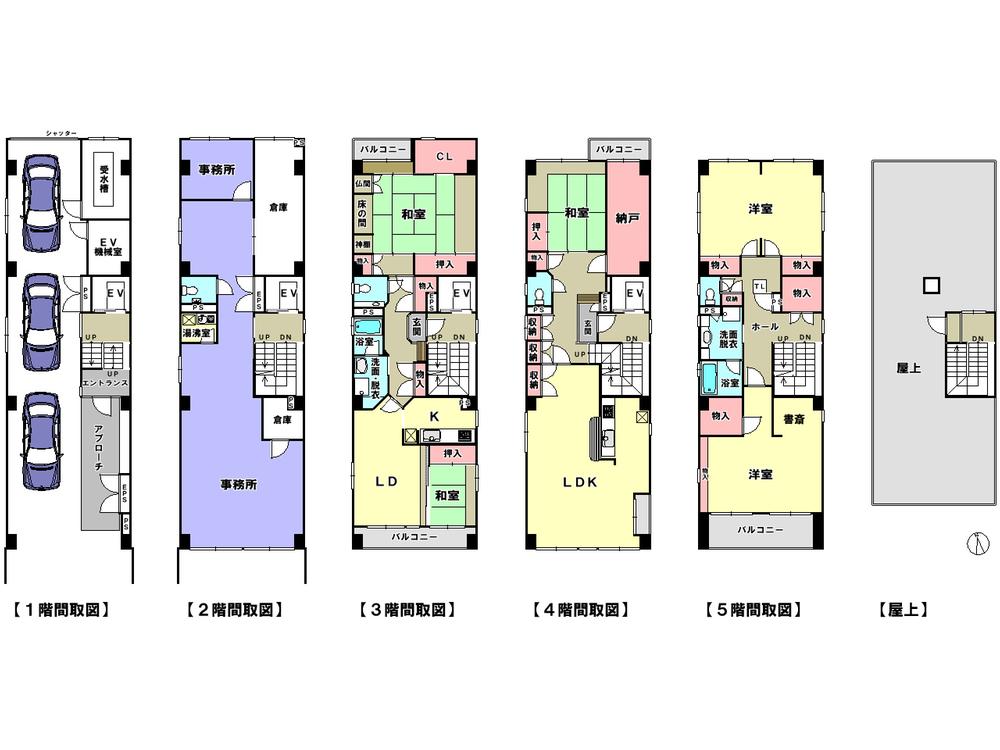 63,800,000 yen, 5LLDDKK + S (storeroom), Land area 137.07 sq m , Building area 509.63 sq m
6380万円、5LLDDKK+S(納戸)、土地面積137.07m2、建物面積509.63m2
Non-living roomリビング以外の居室 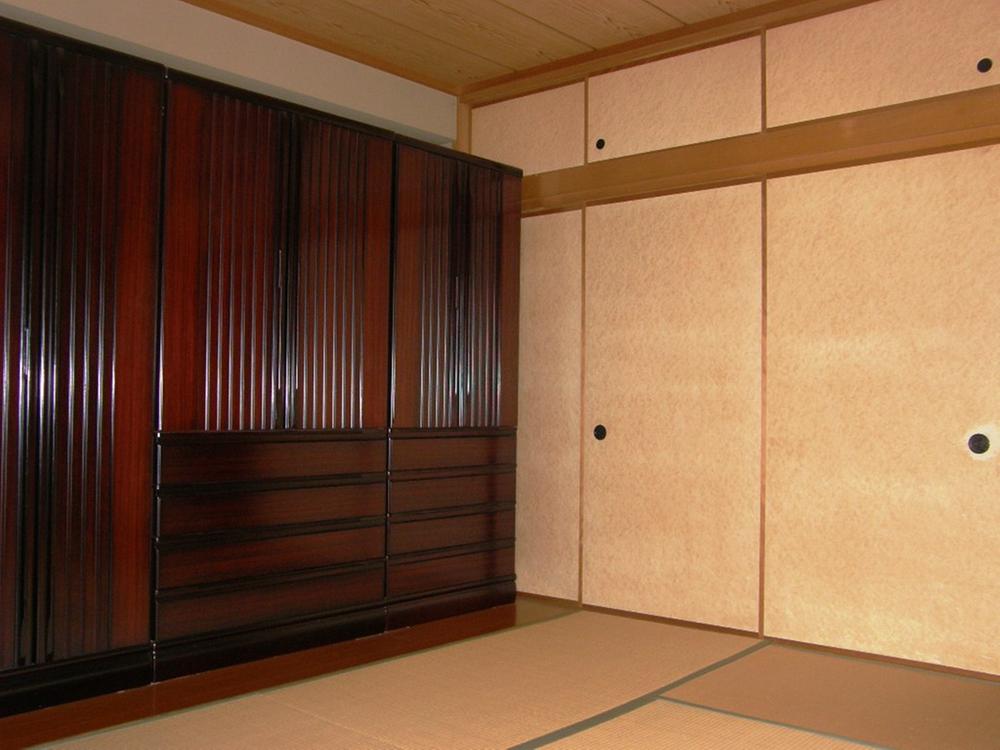 The third floor Japanese-style room
3階和室
Otherその他 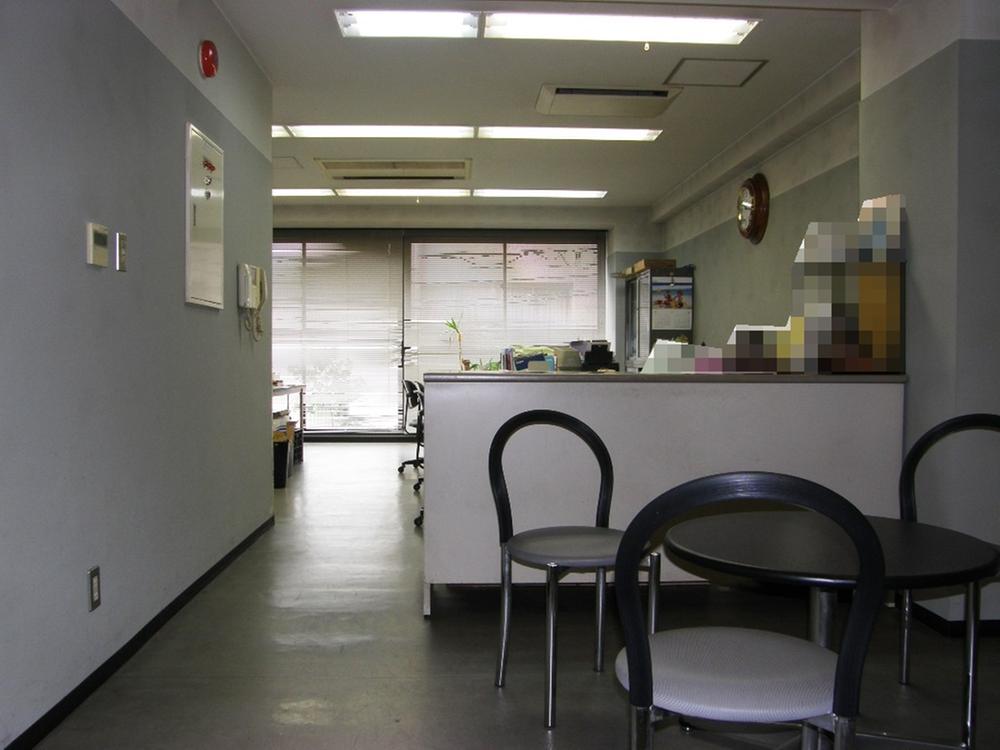 Office
事務所
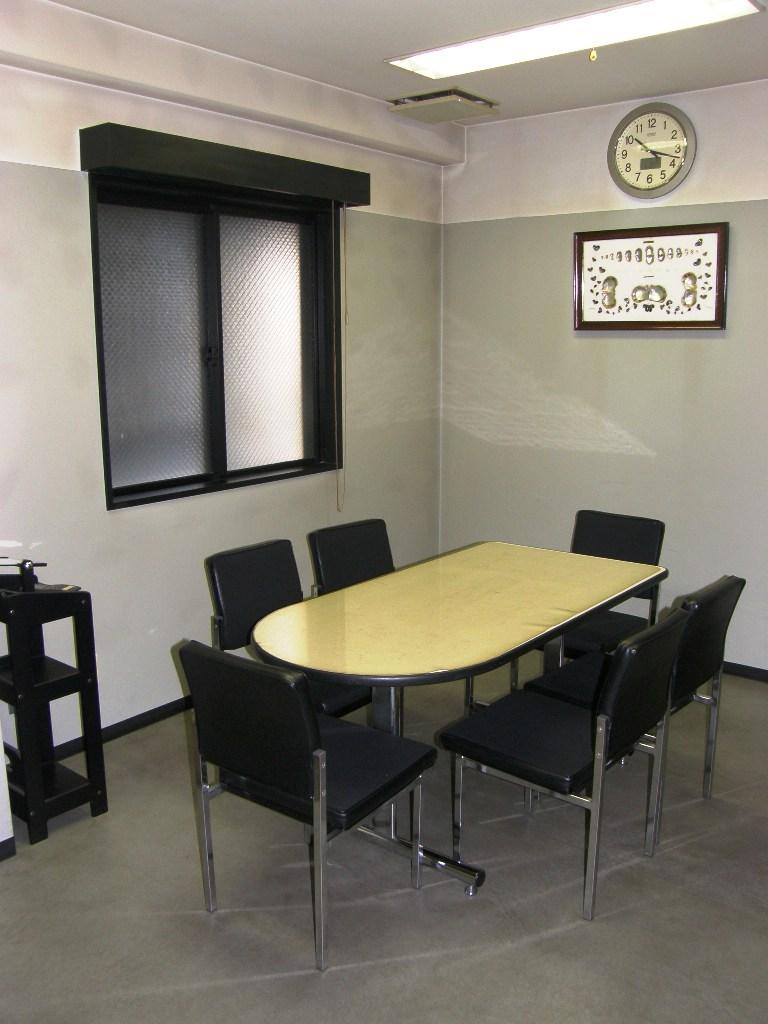 Office
事務所
Other localその他現地 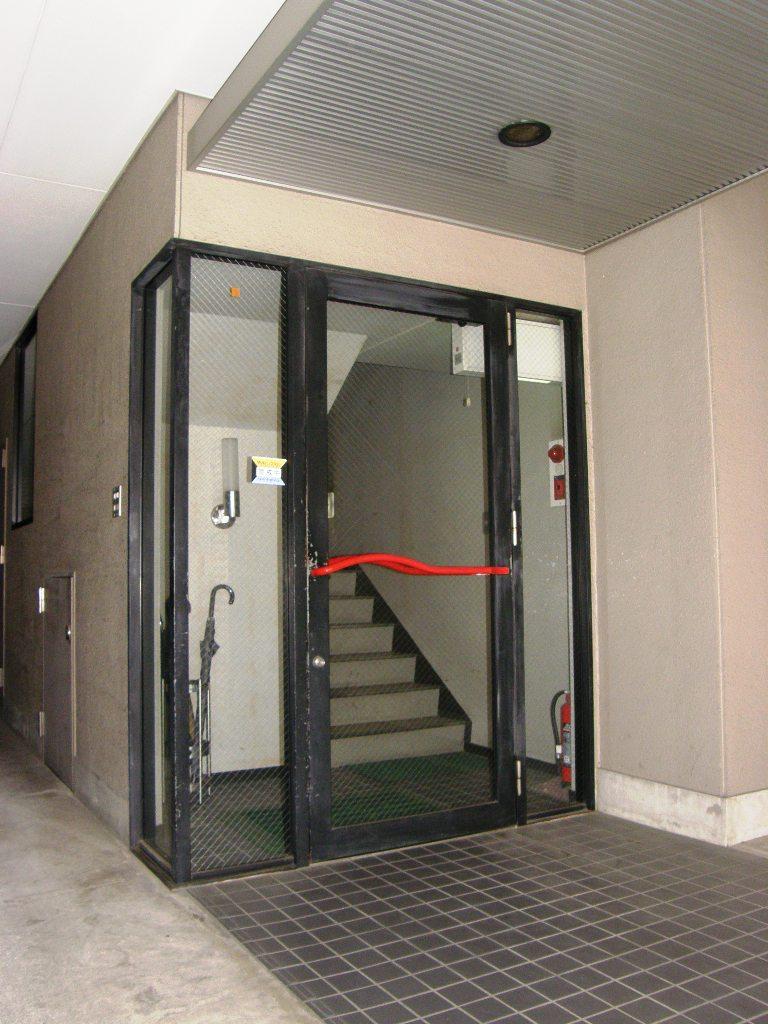 Entrance
エントランス
Parking lot駐車場 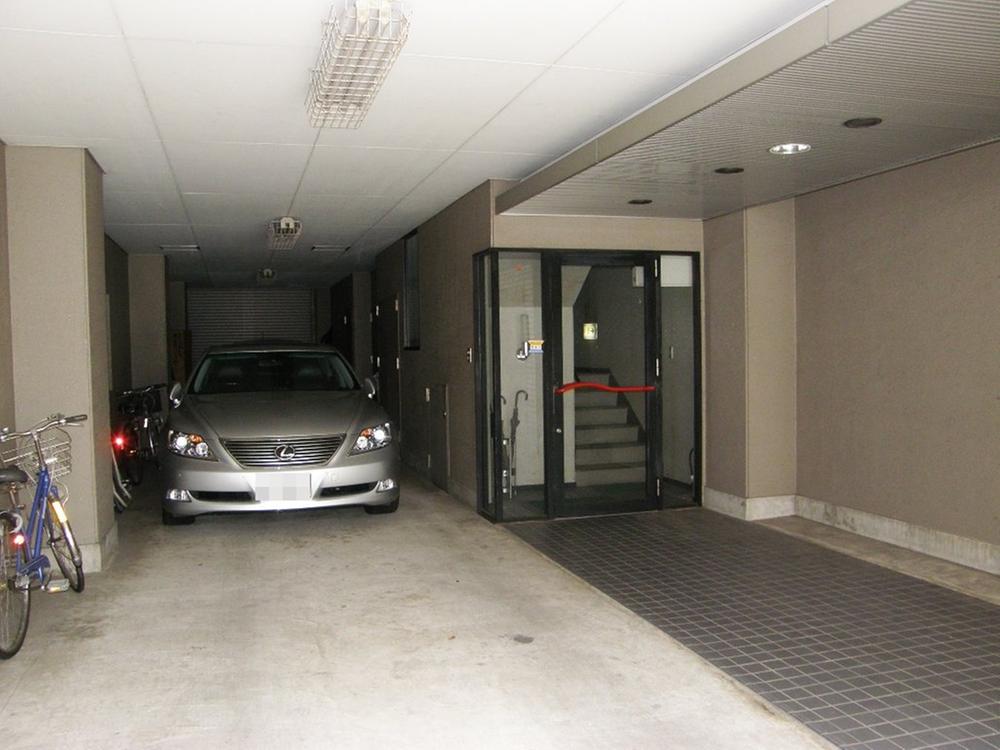 Parking (3 cars) ・ approach
駐車場(3台分)・アプローチ
Otherその他 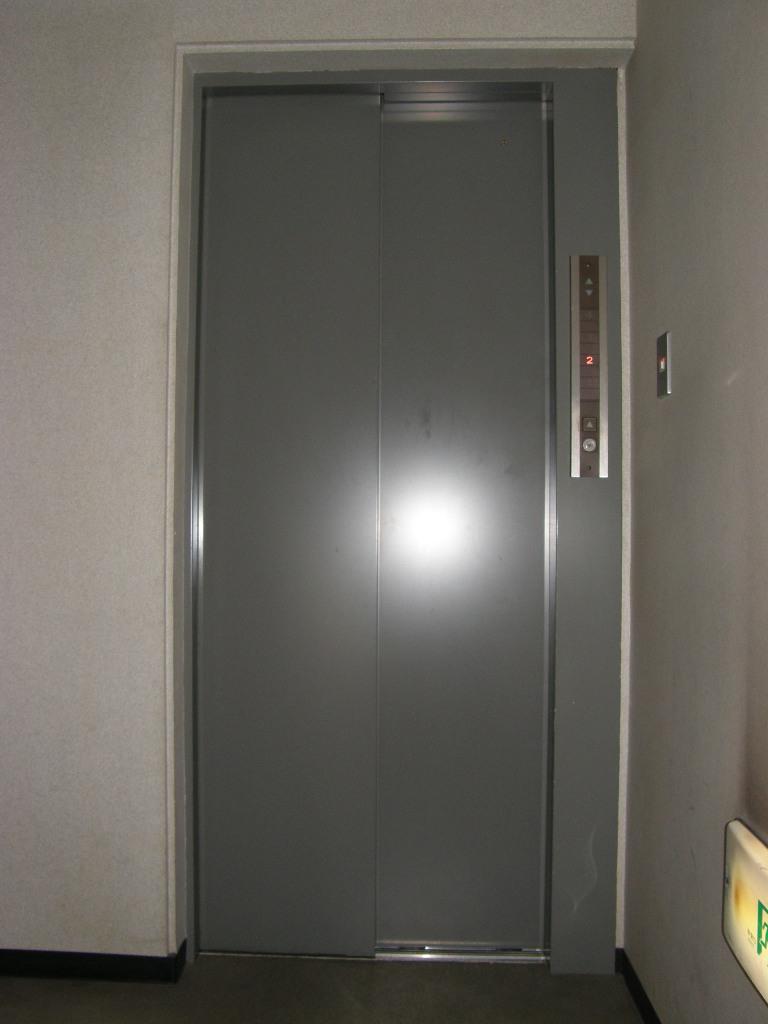 Elevator
エレベーター
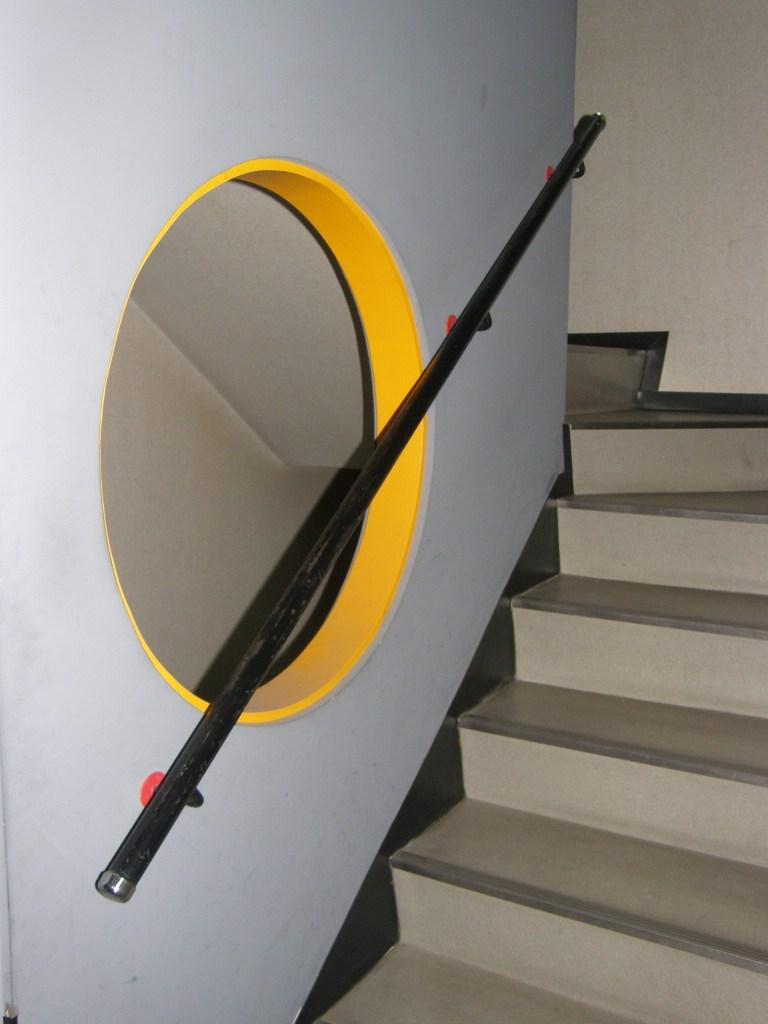 Stairs
階段
Balconyバルコニー 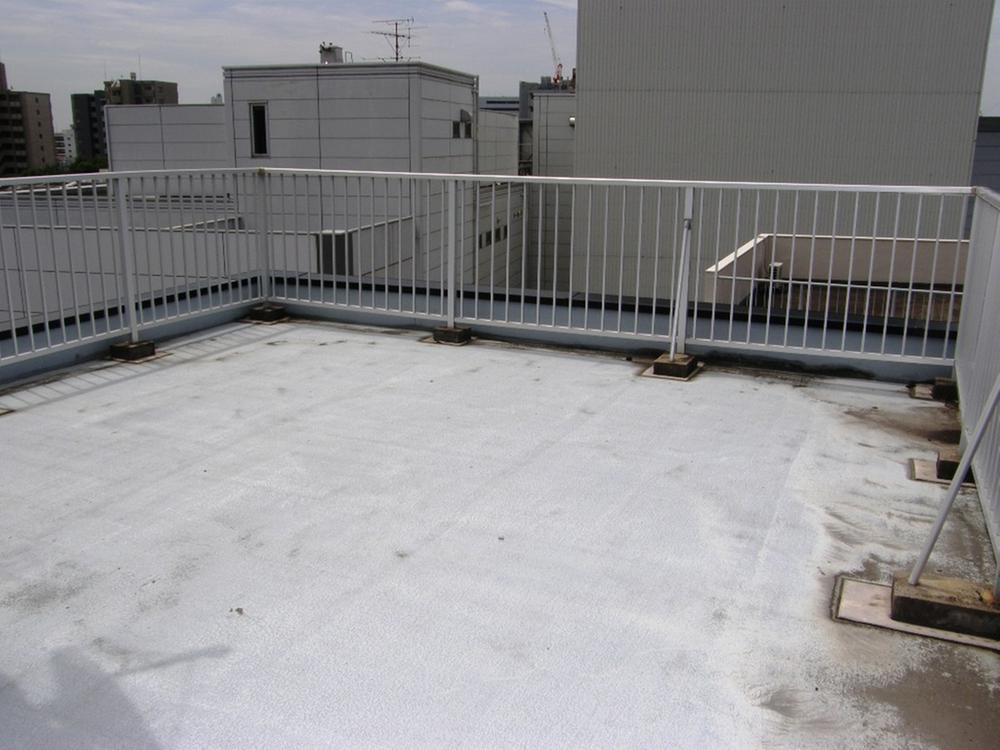 rooftop
屋上
Local appearance photo現地外観写真 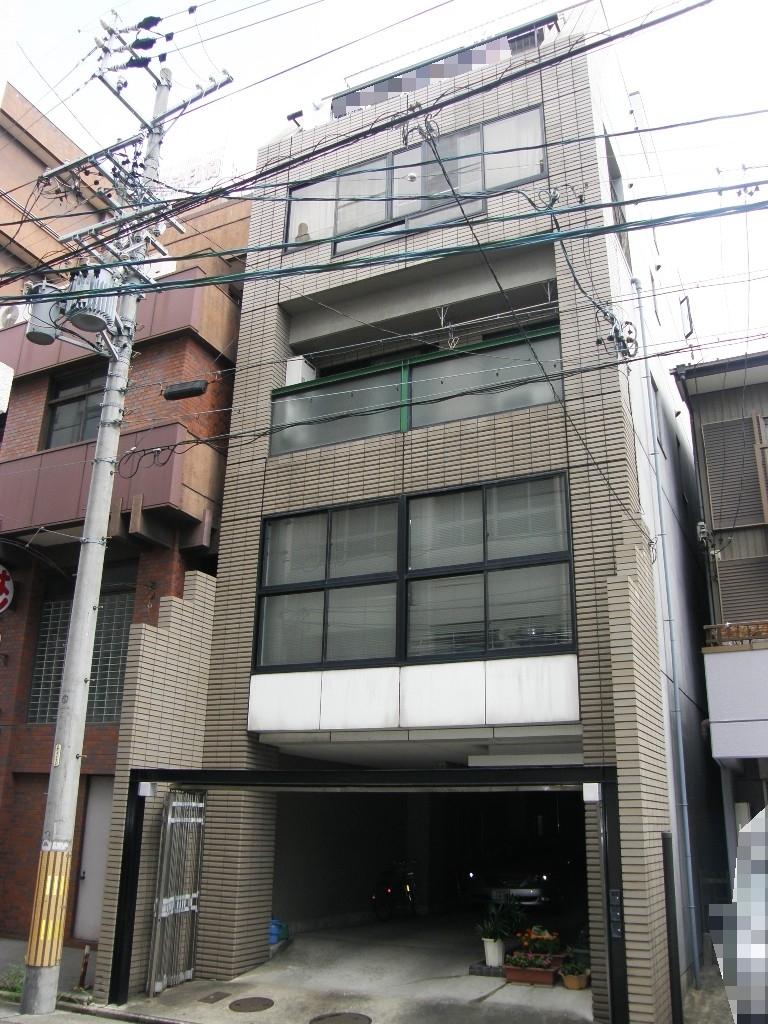 Local appearance
現地外観
Other localその他現地 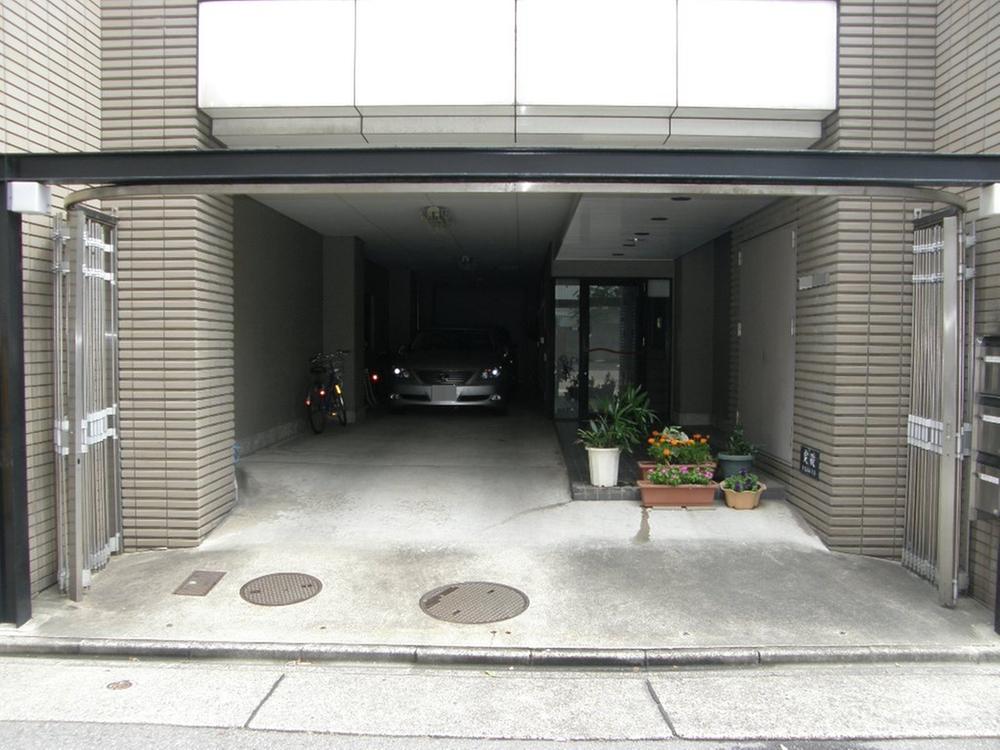 approach
アプローチ
Primary school小学校 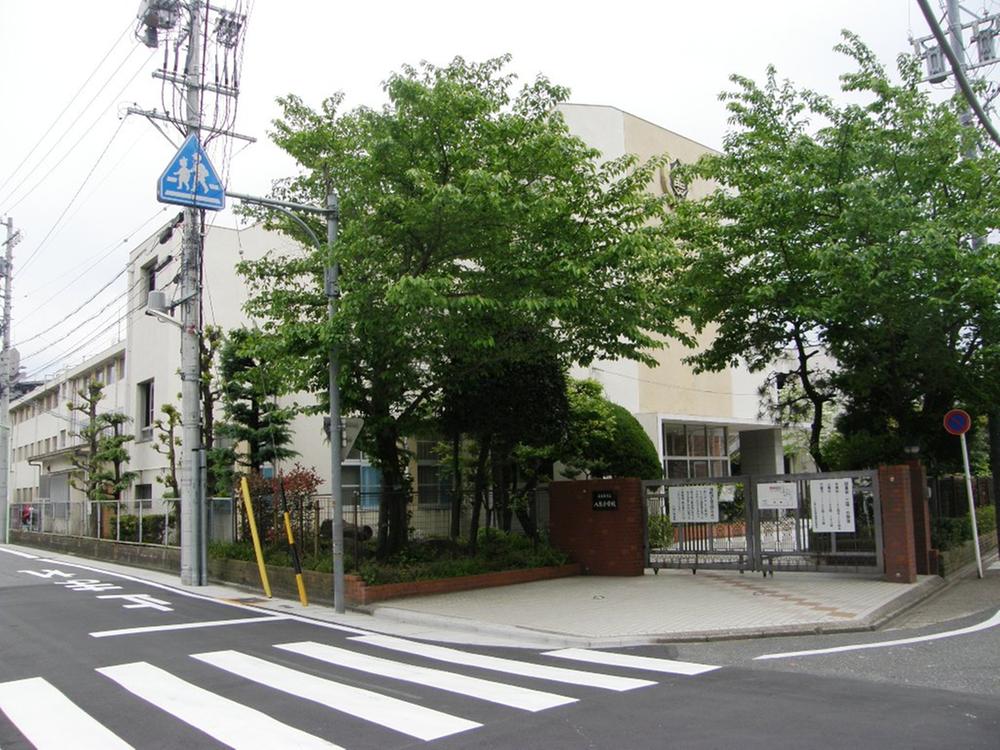 140m to Nagoya Municipal Yaguma Elementary School
名古屋市立八熊小学校まで140m
Park公園 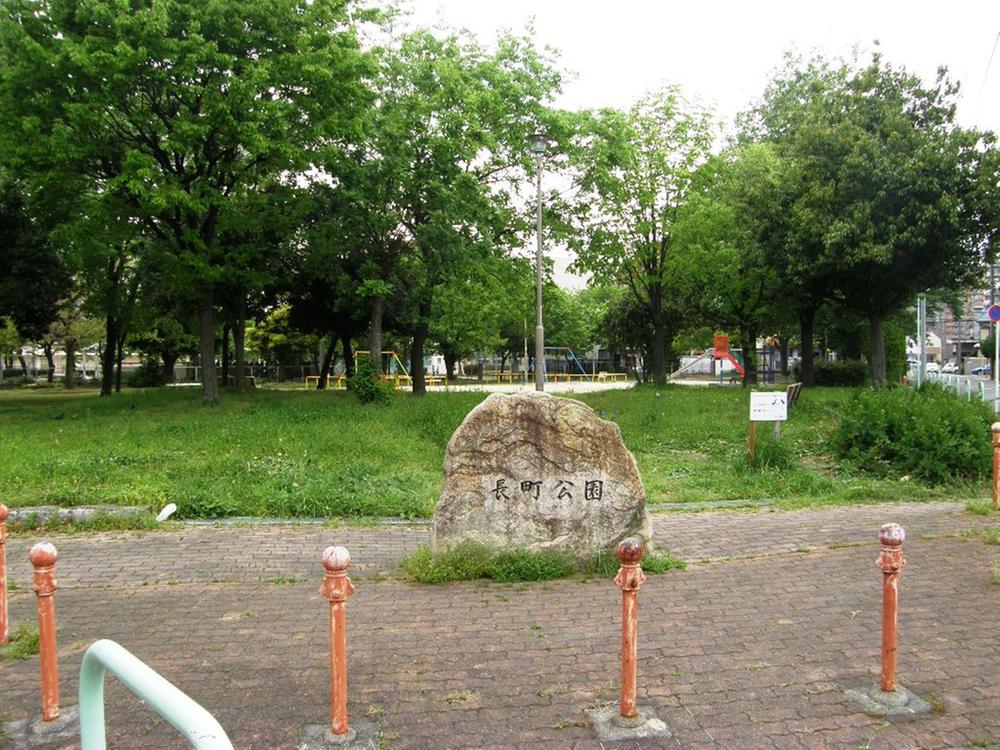 200m to Nagamachi park
長町公園まで200m
Location
|


















