Used Homes » Tokai » Aichi Prefecture » Nagoya Nakagawa-ku
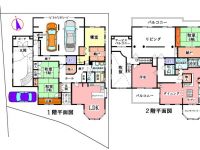 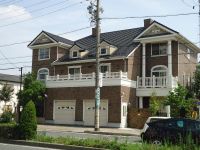
| | Nagoya, Aichi Prefecture Nakagawa-ku, 愛知県名古屋市中川区 |
| JR Tokaido Line "Otobashi" walk 12 minutes JR東海道本線「尾頭橋」歩12分 |
| Corresponding to the flat-35S, Parking three or more possible, Immediate Available, LDK20 tatami mats or more, Land more than 100 square meters, It is close to the city, System kitchen, Yang per good, All room storage, Flat to the station, Or more before road 6m, Corner lot, フラット35Sに対応、駐車3台以上可、即入居可、LDK20畳以上、土地100坪以上、市街地が近い、システムキッチン、陽当り良好、全居室収納、駅まで平坦、前道6m以上、角地、 |
| Corresponding to the flat-35S, Parking three or more possible, Immediate Available, LDK20 tatami mats or more, Land more than 100 square meters, It is close to the city, System kitchen, Yang per good, All room storage, Flat to the station, Or more before road 6m, Corner lotese-style room, Garden more than 10 square meters, Washbasin with shower, Wide balcony, Toilet 2 places, Bathroom 1 tsubo or more, 2 or more sides balcony, South balcony, Double-glazing, Warm water washing toilet seat, Nantei, The window in the bathroom, TV monitor interphone, Urban neighborhood, Ventilation good, Wood deck, Built garage, Walk-in closet, All room 6 tatami mats or more, Three-story or more, City gas, Storeroom, Maintained sidewalk, roof balcony, Flat terrain, 2 family house フラット35Sに対応、駐車3台以上可、即入居可、LDK20畳以上、土地100坪以上、市街地が近い、システムキッチン、陽当り良好、全居室収納、駅まで平坦、前道6m以上、角地、和室、庭10坪以上、シャワー付洗面台、ワイドバルコニー、トイレ2ヶ所、浴室1坪以上、2面以上バルコニー、南面バルコニー、複層ガラス、温水洗浄便座、南庭、浴室に窓、TVモニタ付インターホン、都市近郊、通風良好、ウッドデッキ、ビルトガレージ、ウォークインクロゼット、全居室6畳以上、3階建以上、都市ガス、納戸、整備された歩道、ルーフバルコニー、平坦地、2世帯住宅 |
Features pickup 特徴ピックアップ | | Parking three or more possible / Immediate Available / LDK20 tatami mats or more / Land more than 100 square meters / It is close to the city / System kitchen / Yang per good / All room storage / Flat to the station / Or more before road 6m / Corner lot / Japanese-style room / Garden more than 10 square meters / Washbasin with shower / Wide balcony / Toilet 2 places / Bathroom 1 tsubo or more / 2 or more sides balcony / South balcony / Double-glazing / Warm water washing toilet seat / Nantei / The window in the bathroom / TV monitor interphone / Urban neighborhood / Ventilation good / Wood deck / Built garage / Walk-in closet / All room 6 tatami mats or more / Three-story or more / City gas / Storeroom / Maintained sidewalk / roof balcony / Flat terrain / 2 family house 駐車3台以上可 /即入居可 /LDK20畳以上 /土地100坪以上 /市街地が近い /システムキッチン /陽当り良好 /全居室収納 /駅まで平坦 /前道6m以上 /角地 /和室 /庭10坪以上 /シャワー付洗面台 /ワイドバルコニー /トイレ2ヶ所 /浴室1坪以上 /2面以上バルコニー /南面バルコニー /複層ガラス /温水洗浄便座 /南庭 /浴室に窓 /TVモニタ付インターホン /都市近郊 /通風良好 /ウッドデッキ /ビルトガレージ /ウォークインクロゼット /全居室6畳以上 /3階建以上 /都市ガス /納戸 /整備された歩道 /ルーフバルコニー /平坦地 /2世帯住宅 | Price 価格 | | 111 million yen 1億1100万円 | Floor plan 間取り | | 12LLDDKK + 3S (storeroom) 12LLDDKK+3S(納戸) | Units sold 販売戸数 | | 1 units 1戸 | Total units 総戸数 | | 1 units 1戸 | Land area 土地面積 | | 359.52 sq m (108.75 tsubo) (Registration) 359.52m2(108.75坪)(登記) | Building area 建物面積 | | 537.82 sq m (162.68 tsubo) (Registration), Among the first floor garage 54 sq m 537.82m2(162.68坪)(登記)、うち1階車庫54m2 | Driveway burden-road 私道負担・道路 | | Nothing, North 24m width (contact the road width 19m), West 4m width (contact the road width 16m) 無、北24m幅(接道幅19m)、西4m幅(接道幅16m) | Completion date 完成時期(築年月) | | August 2004 2004年8月 | Address 住所 | | Nagoya, Aichi Prefecture, Nakagawa-ku, Hatano-cho 愛知県名古屋市中川区幡野町 | Traffic 交通 | | JR Tokaido Line "Otobashi" walk 12 minutes
Nagoya Municipal "Yagumatori chome" walk 3 minutes JR東海道本線「尾頭橋」歩12分
名古屋市営「八熊通二丁目」歩3分 | Related links 関連リンク | | [Related Sites of this company] 【この会社の関連サイト】 | Person in charge 担当者より | | Person in charge of real-estate and building Ito Hideyuki Age: 40 Daigyokai experience: This is Hideyuki Ito, 12 years Meieki office. Your sale of real estate ・ Purchase ・ Kaikae etc., The best suggestions will continue to strive every day to be able to for each time a customer. Consultation on real estate, Please apologize for voice feel free to come to Ito. 担当者宅建伊藤 秀行年齢:40代業界経験:12年名駅営業所の伊藤秀行です。不動産のご売却・ご購入・買い換え等、その都度お客様にとって最善のご提案が出来るよう日々努力してまいります。不動産に関するご相談は、ぜひ伊藤へお気軽にお声掛け下さい。 | Contact お問い合せ先 | | TEL: 0800-603-0830 [Toll free] mobile phone ・ Also available from PHS
Caller ID is not notified
Please contact the "saw SUUMO (Sumo)"
If it does not lead, If the real estate company TEL:0800-603-0830【通話料無料】携帯電話・PHSからもご利用いただけます
発信者番号は通知されません
「SUUMO(スーモ)を見た」と問い合わせください
つながらない方、不動産会社の方は
| Building coverage, floor area ratio 建ぺい率・容積率 | | 80% ・ 300% 80%・300% | Time residents 入居時期 | | Immediate available 即入居可 | Land of the right form 土地の権利形態 | | Ownership 所有権 | Structure and method of construction 構造・工法 | | Wooden three-story 木造3階建 | Use district 用途地域 | | Residential 近隣商業 | Other limitations その他制限事項 | | Height district, Quasi-fire zones, Landscape district, Shade limit Yes 高度地区、準防火地域、景観地区、日影制限有 | Overview and notices その他概要・特記事項 | | Contact: Ito Hideyuki, Facilities: Public Water Supply, This sewage, City gas, Parking: Garage 担当者:伊藤 秀行、設備:公営水道、本下水、都市ガス、駐車場:車庫 | Company profile 会社概要 | | <Mediation> Minister of Land, Infrastructure and Transport (15) Article 000041 No. Sanco Real Estate Co., Ltd. Meieki office Yubinbango450-0002 Aichi Prefecture, Nakamura-ku, Nagoya, Meieki 3-21-7 Nagoya Sanko building first floor <仲介>国土交通大臣(15)第000041号三交不動産(株)名駅営業所〒450-0002 愛知県名古屋市中村区名駅3-21-7 名古屋三交ビル1階 |
Floor plan間取り図 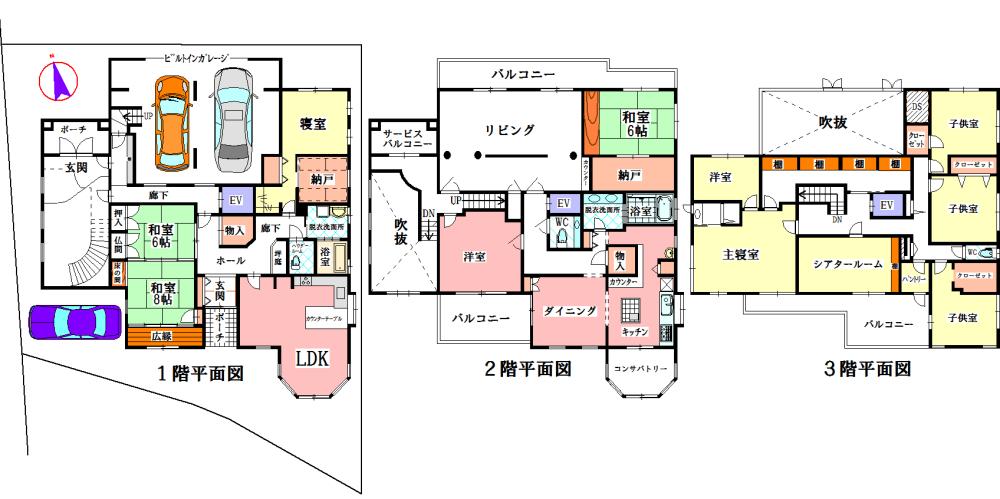 111 million yen, 12LLDDKK + 3S (storeroom), Land area 359.52 sq m , Building area 537.82 sq m
1億1100万円、12LLDDKK+3S(納戸)、土地面積359.52m2、建物面積537.82m2
Local appearance photo現地外観写真 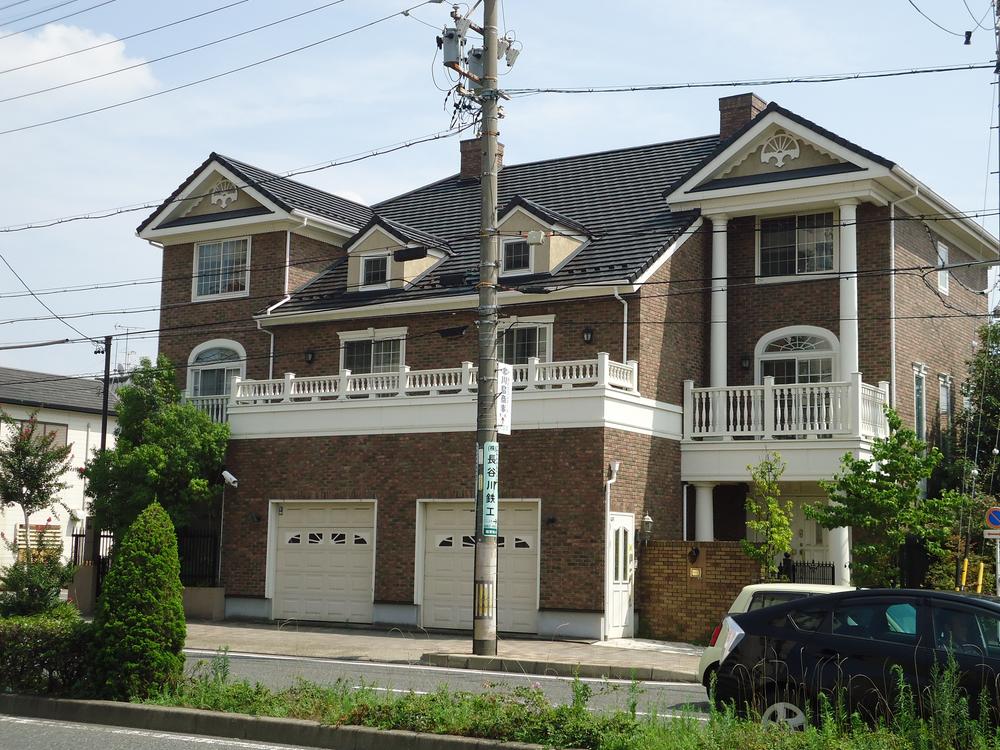 Local (August 2013) Shooting
現地(2013年8月)撮影
Entrance玄関 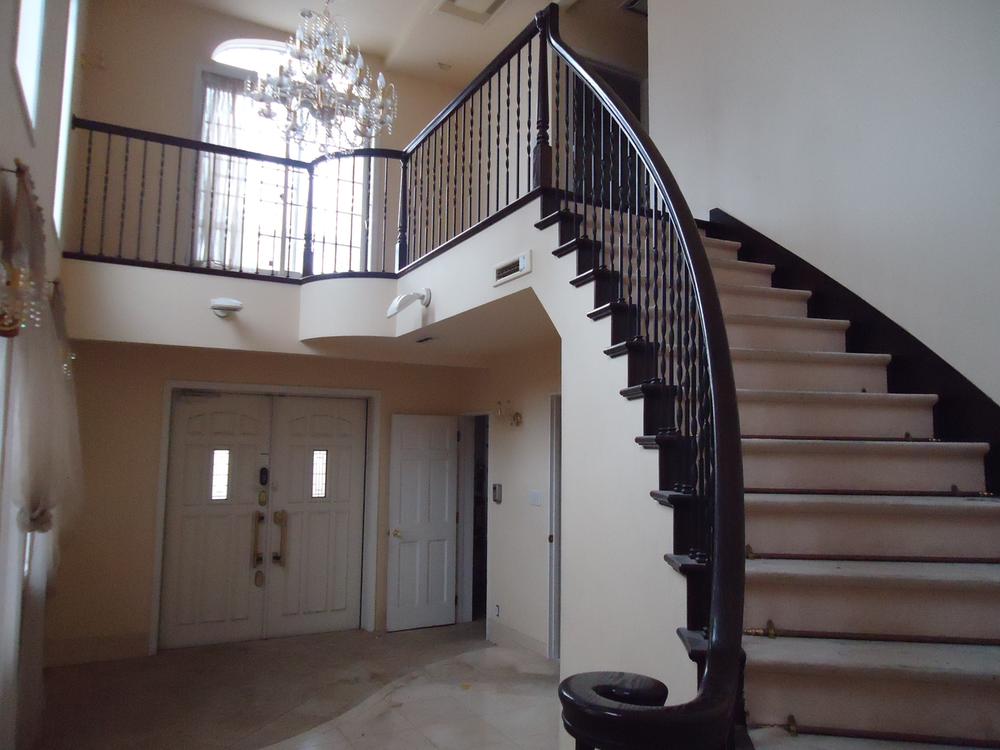 Entrance ・ Local (August 2013) Shooting
玄関・現地(2013年8月)撮影
Livingリビング 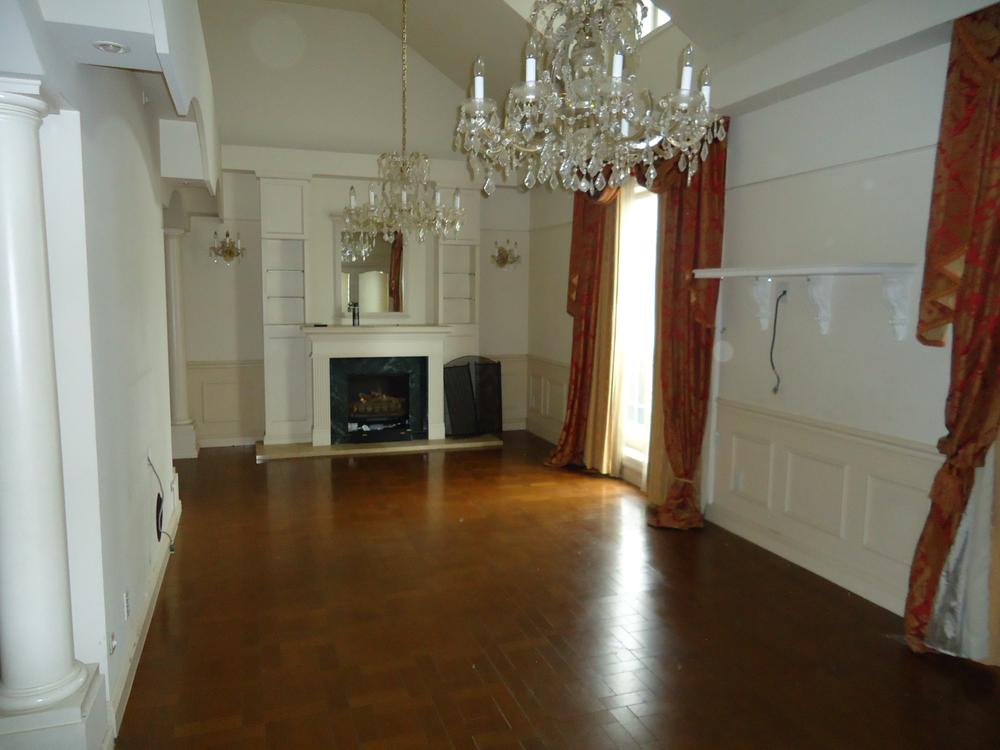 Second floor living room ・ Indoor (September 2013) Shooting
2階リビング・室内(2013年9月)撮影
Bathroom浴室 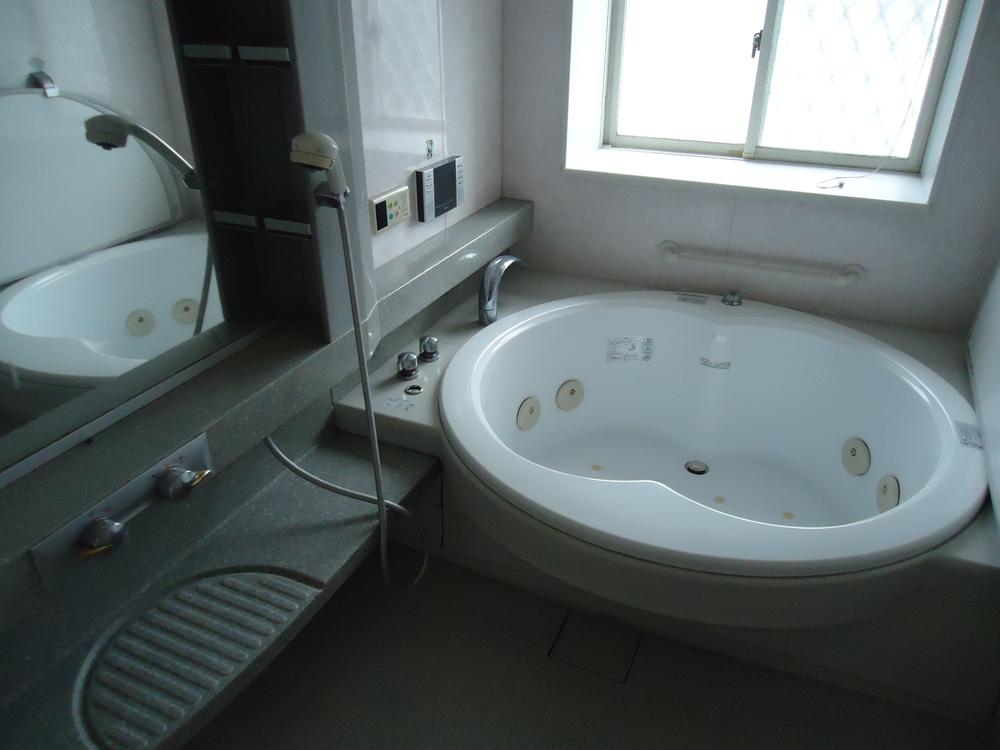 2 Kaiyokushitsu ・ Indoor (September 2013) Shooting
2階浴室・室内(2013年9月)撮影
Kitchenキッチン 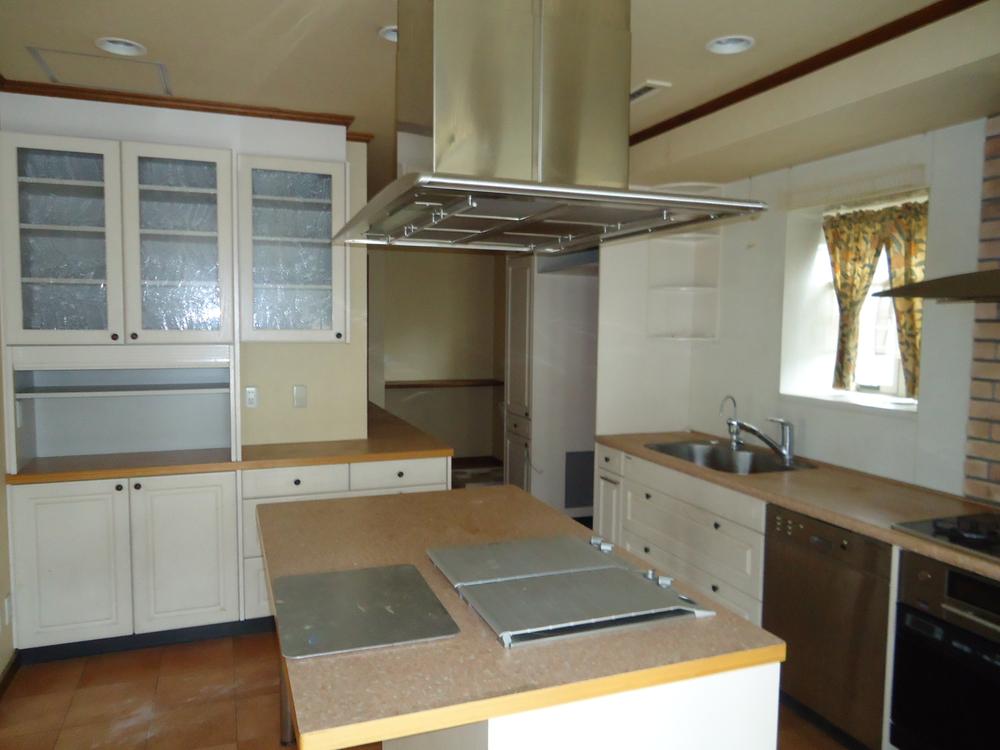 Second floor kitchen ・ Indoor (September 2013) Shooting
2階キッチン・室内(2013年9月)撮影
Local photos, including front road前面道路含む現地写真 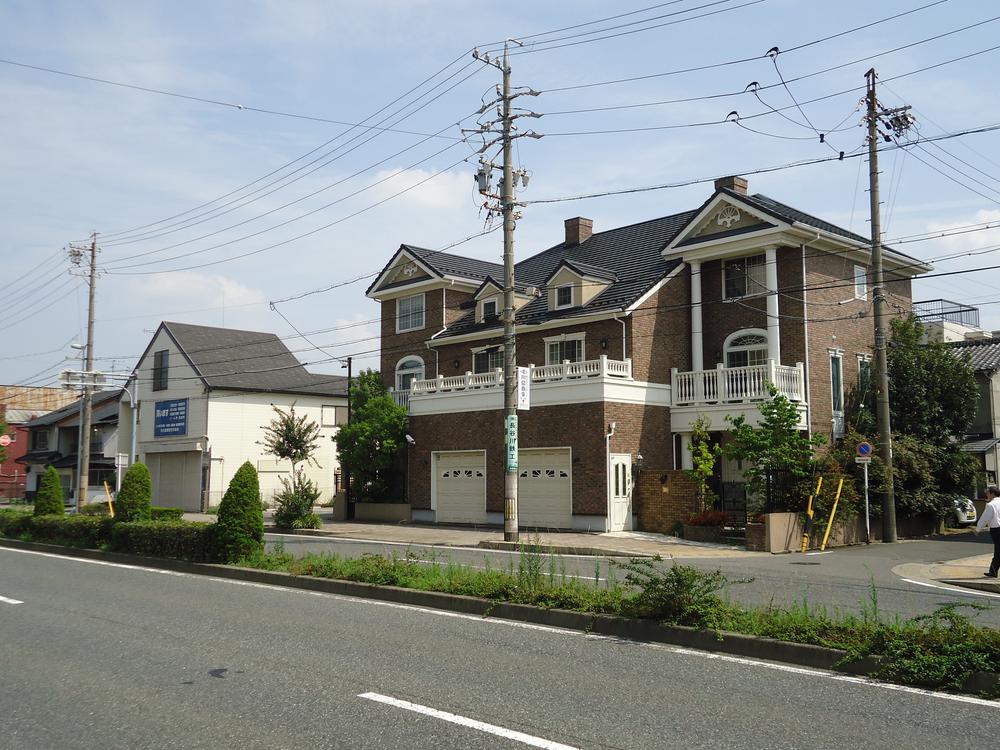 Local (August 2013) Shooting
現地(2013年8月)撮影
Parking lot駐車場 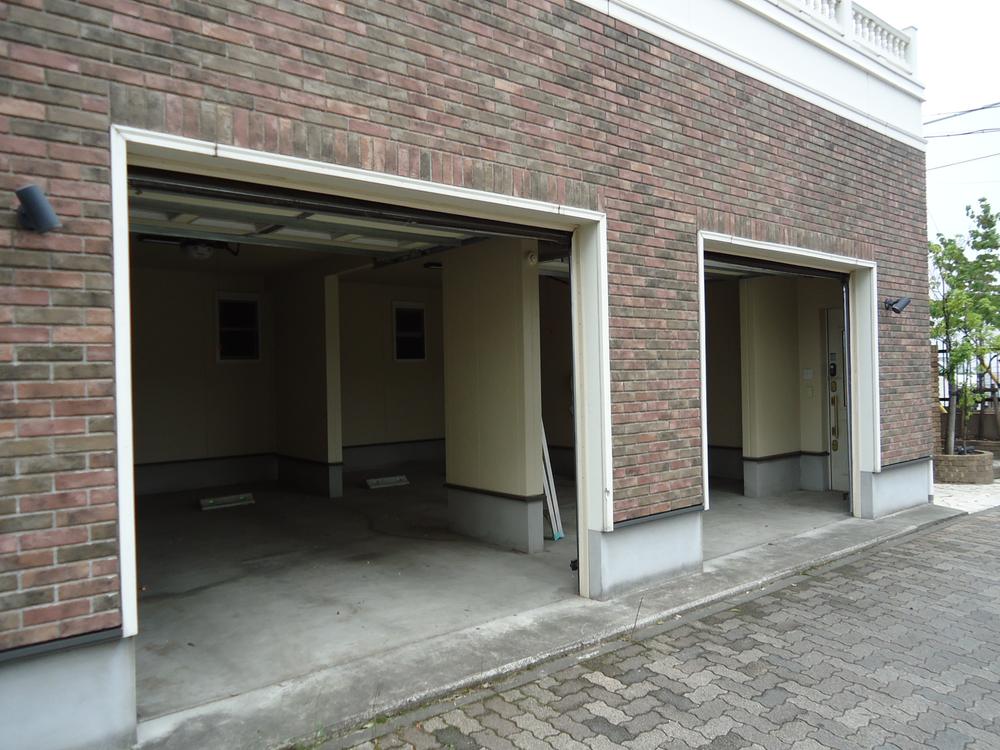 Built-in garage ・ Local (September 2013) Shooting
ビルトインガレージ・現地(2013年9月)撮影
Other introspectionその他内観 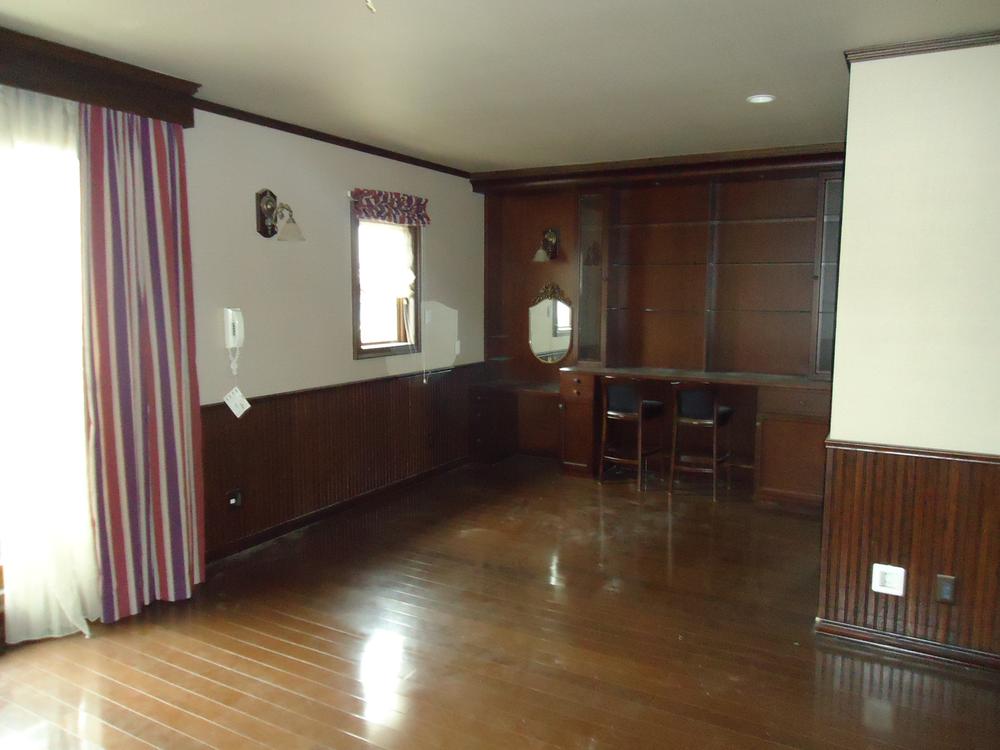 Second floor bedroom ・ Indoor (September 2013) Shooting
2階寝室・室内(2013年9月)撮影
Kitchenキッチン 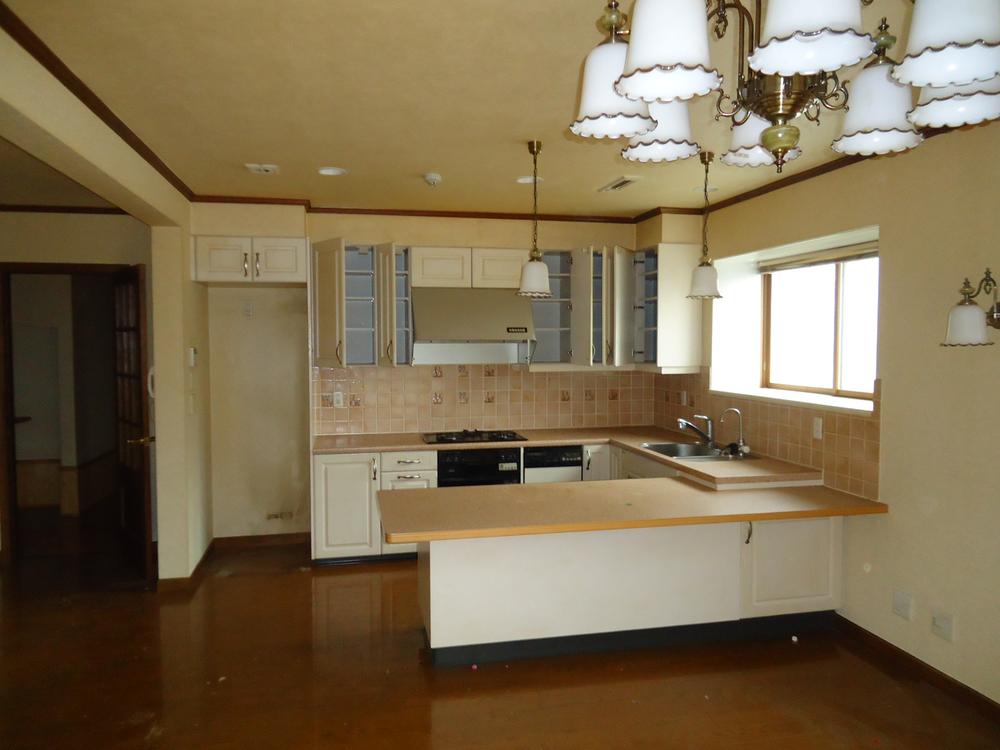 First floor kitchen ・ Indoor (September 2013) Shooting
1階キッチン・室内(2013年9月)撮影
Other introspectionその他内観 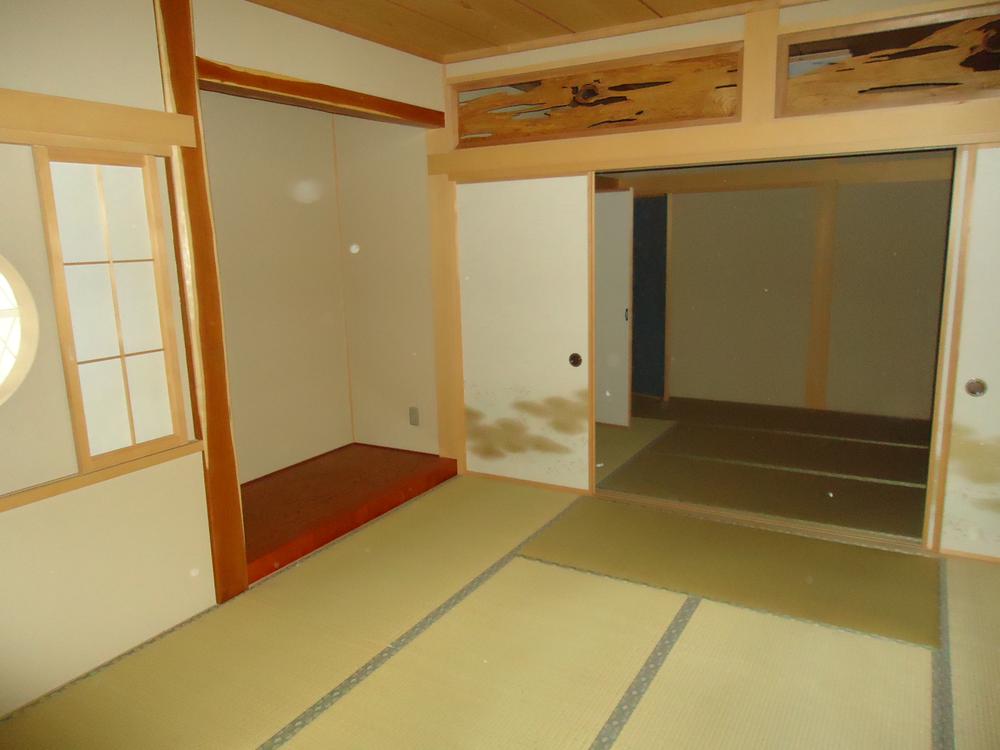 First floor two between the continuance of the Japanese-style room ・ Indoor (September 2013) Shooting
1階二間続きの和室・室内(2013年9月)撮影
Station駅 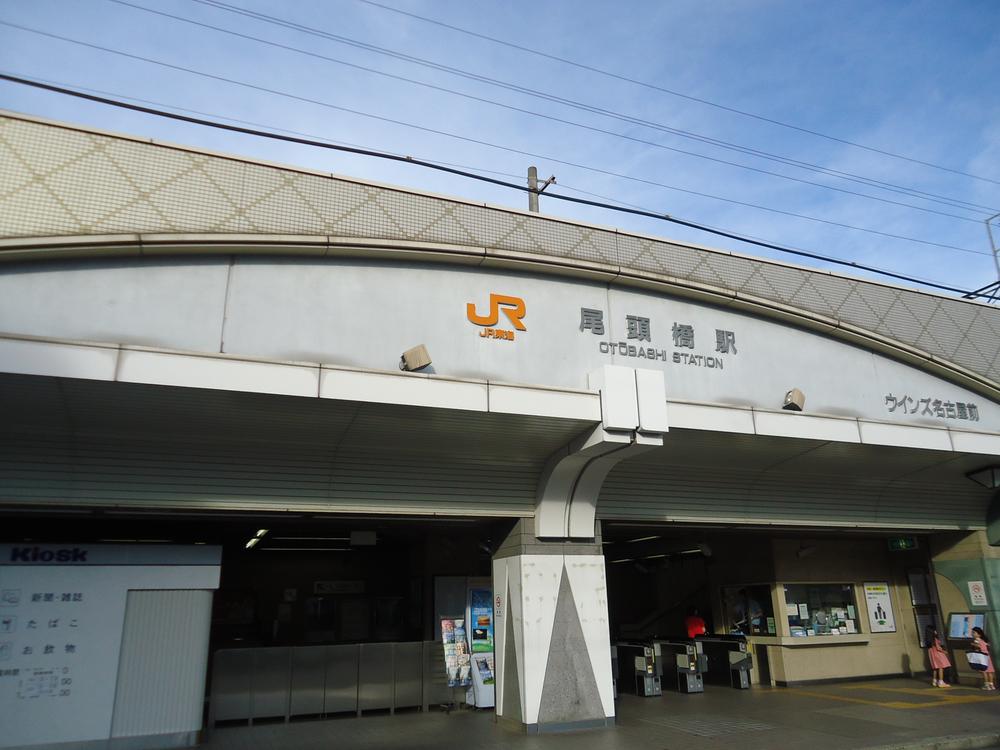 JR Tokaido Line "Otobashi" a 12-minute walk to the station
JR東海道本線「尾頭橋」駅まで徒歩12分
Supermarketスーパー 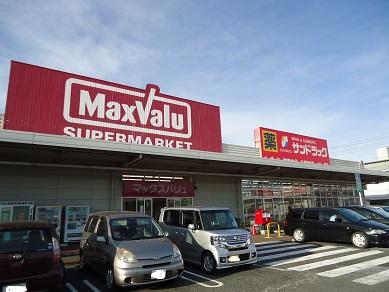 Maxvalu Shinohara Hashihigashi shop
マックスバリュ篠原橋東店
Location
|














