Used Homes » Tokai » Aichi Prefecture » Nagoya Nakagawa-ku
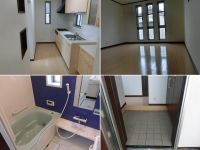 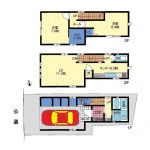
| | Nagoya, Aichi Prefecture Nakagawa-ku, 愛知県名古屋市中川区 |
| Kintetsu Nagoya line "Komeno" walk 15 minutes 近鉄名古屋線「米野」歩15分 |
| ※ 2007 Built, House cleaned ※ There is built-in garage ※ 3 wayside Available ※平成19年築、ハウスクリーニング済み※ビルトインガレージあり※3沿線利用可 |
| Immediate Available, Interior renovation, System kitchen, Bathroom Dryer, Washbasin with shower, Warm water washing toilet seat, TV monitor interphone, All living room flooring, Built garage 即入居可、内装リフォーム、システムキッチン、浴室乾燥機、シャワー付洗面台、温水洗浄便座、TVモニタ付インターホン、全居室フローリング、ビルトガレージ |
Features pickup 特徴ピックアップ | | Immediate Available / Interior renovation / System kitchen / Bathroom Dryer / Washbasin with shower / Warm water washing toilet seat / TV monitor interphone / All living room flooring / Built garage 即入居可 /内装リフォーム /システムキッチン /浴室乾燥機 /シャワー付洗面台 /温水洗浄便座 /TVモニタ付インターホン /全居室フローリング /ビルトガレージ | Price 価格 | | 19,800,000 yen 1980万円 | Floor plan 間取り | | 2LDK + S (storeroom) 2LDK+S(納戸) | Units sold 販売戸数 | | 1 units 1戸 | Total units 総戸数 | | 1 units 1戸 | Land area 土地面積 | | 51.23 sq m (registration) 51.23m2(登記) | Building area 建物面積 | | 94.77 sq m (registration) 94.77m2(登記) | Driveway burden-road 私道負担・道路 | | Nothing, West 5.4m width 無、西5.4m幅 | Completion date 完成時期(築年月) | | December 2007 2007年12月 | Address 住所 | | Nagoya, Aichi Prefecture, Nakagawa-ku, Aichi-cho 愛知県名古屋市中川区愛知町 | Traffic 交通 | | Kintetsu Nagoya line "Komeno" walk 15 minutes
Aonami line "Sasashima live" walking 16 minutes
Nagoyahonsen Meitetsu "Sanno" walk 19 minutes 近鉄名古屋線「米野」歩15分
あおなみ線「ささしまライブ」歩16分
名鉄名古屋本線「山王」歩19分
| Related links 関連リンク | | [Related Sites of this company] 【この会社の関連サイト】 | Contact お問い合せ先 | | e-home (Ltd.) TEL: 0800-603-6778 [Toll free] mobile phone ・ Also available from PHS
Caller ID is not notified
Please contact the "saw SUUMO (Sumo)"
If it does not lead, If the real estate company e-home(株)TEL:0800-603-6778【通話料無料】携帯電話・PHSからもご利用いただけます
発信者番号は通知されません
「SUUMO(スーモ)を見た」と問い合わせください
つながらない方、不動産会社の方は
| Building coverage, floor area ratio 建ぺい率・容積率 | | 60% ・ 200% 60%・200% | Time residents 入居時期 | | Immediate available 即入居可 | Land of the right form 土地の権利形態 | | Ownership 所有権 | Structure and method of construction 構造・工法 | | Wooden three-story 木造3階建 | Renovation リフォーム | | July 2013 interior renovation completed (wall ・ floor ・ all rooms) 2013年7月内装リフォーム済(壁・床・全室) | Use district 用途地域 | | Semi-industrial 準工業 | Overview and notices その他概要・特記事項 | | Facilities: Public Water Supply, This sewage, City gas, Parking: Garage 設備:公営水道、本下水、都市ガス、駐車場:車庫 | Company profile 会社概要 | | <Mediation> Governor of Aichi Prefecture (1) No. 021176 (Corporation) All Japan Real Estate Association Tokai Real Estate Fair Trade Council member e-home (Ltd.) Yubinbango464-0032 Aichi Prefecture, Chikusa-ku, Nagoya Nekogahoratori 4-27 (weather field first floor) <仲介>愛知県知事(1)第021176号(公社)全日本不動産協会会員 東海不動産公正取引協議会加盟e-home(株)〒464-0032 愛知県名古屋市千種区猫洞通4-27 (ウェザーフィールド1階) |
Other introspectionその他内観 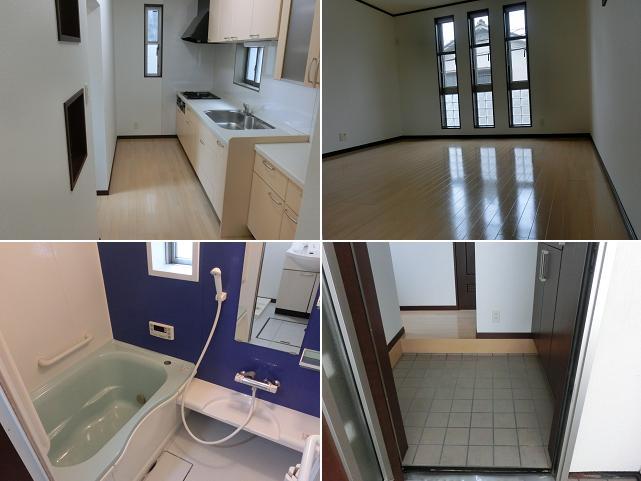 Indoor (10 May 2013) Shooting
室内(2013年10月)撮影
Floor plan間取り図 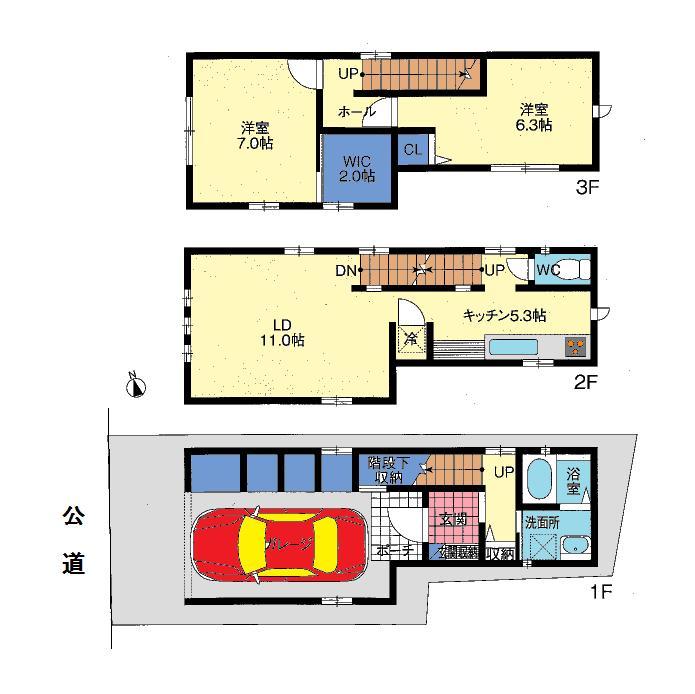 19,800,000 yen, 2LDK + S (storeroom), Land area 51.23 sq m , Building area 94.77 sq m
1980万円、2LDK+S(納戸)、土地面積51.23m2、建物面積94.77m2
Local appearance photo現地外観写真 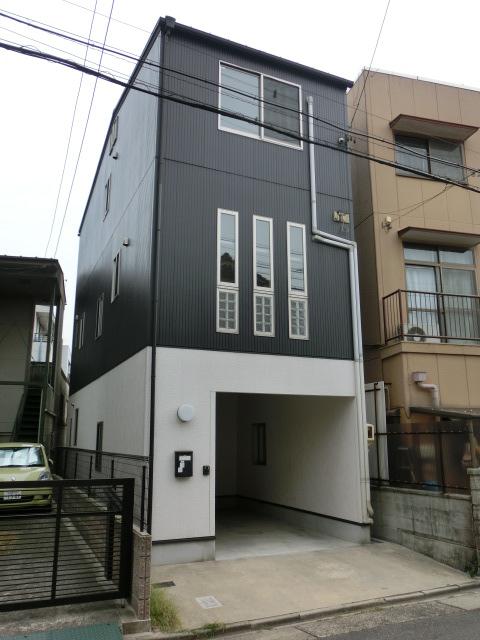 Local (10 May 2013) Shooting
現地(2013年10月)撮影
Livingリビング 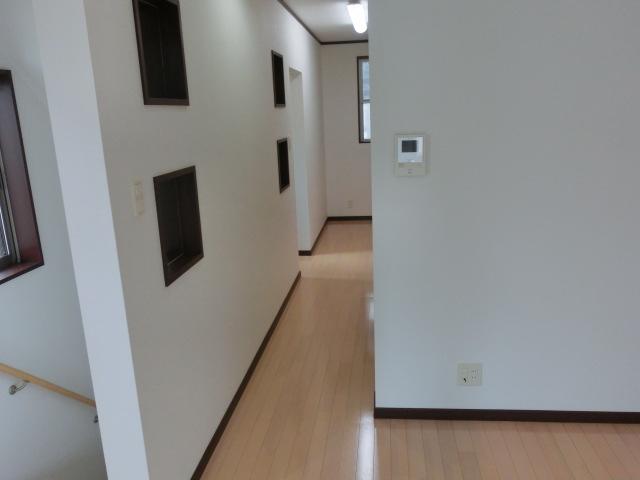 Indoor (10 May 2013) Shooting
室内(2013年10月)撮影
Bathroom浴室 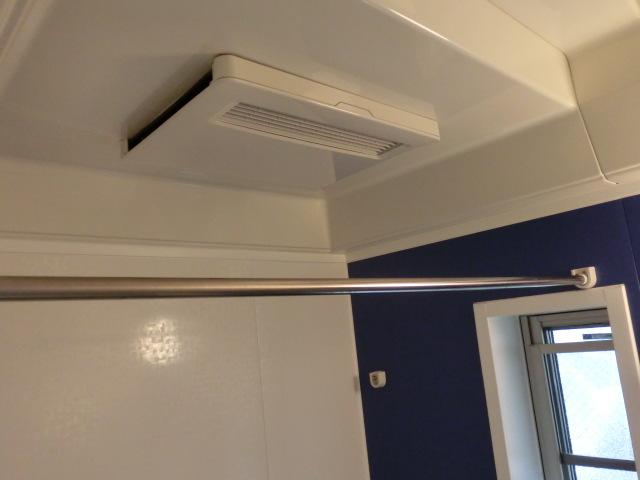 Indoor (10 May 2013) Shooting
室内(2013年10月)撮影
Kitchenキッチン 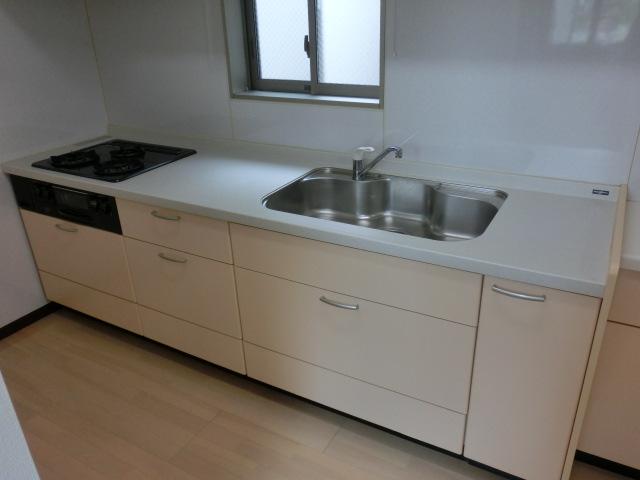 Indoor (10 May 2013) Shooting
室内(2013年10月)撮影
Non-living roomリビング以外の居室 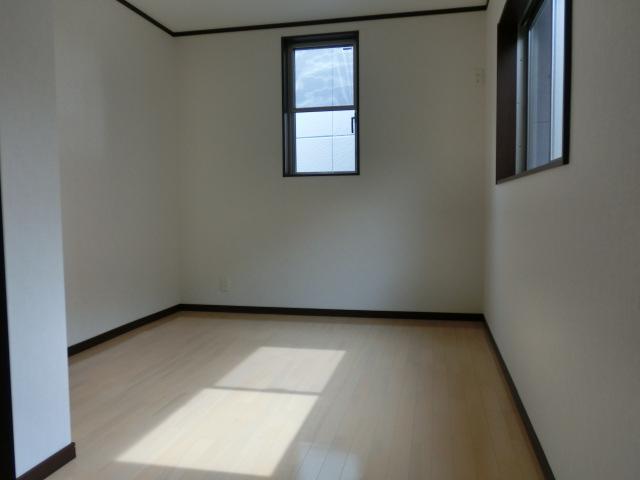 Indoor (10 May 2013) Shooting
室内(2013年10月)撮影
Entrance玄関 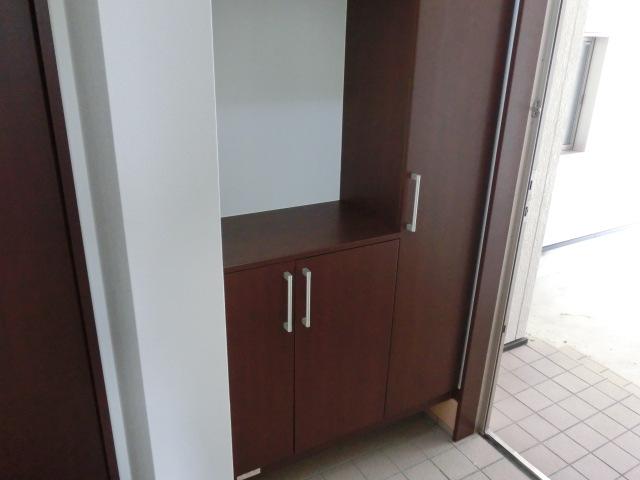 Indoor (10 May 2013) Shooting
室内(2013年10月)撮影
Wash basin, toilet洗面台・洗面所 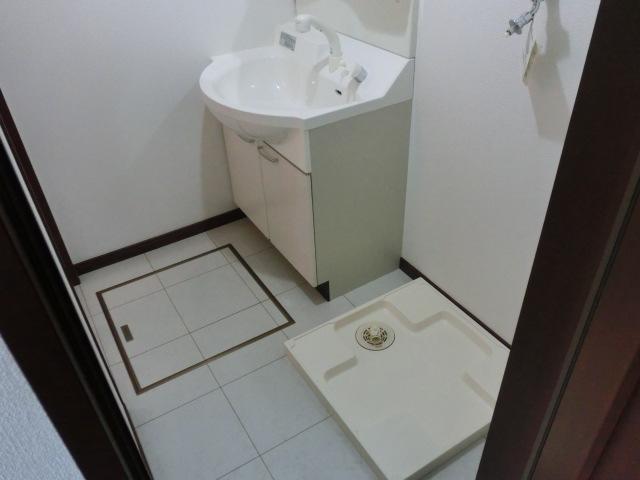 Indoor (10 May 2013) Shooting
室内(2013年10月)撮影
Receipt収納 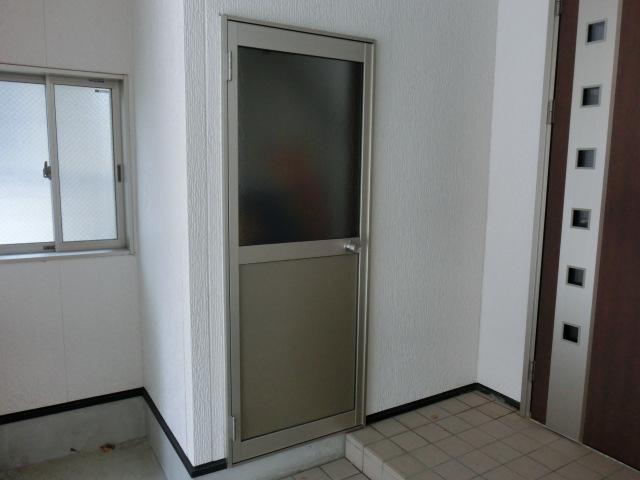 Local (10 May 2013) Shooting
現地(2013年10月)撮影
Toiletトイレ 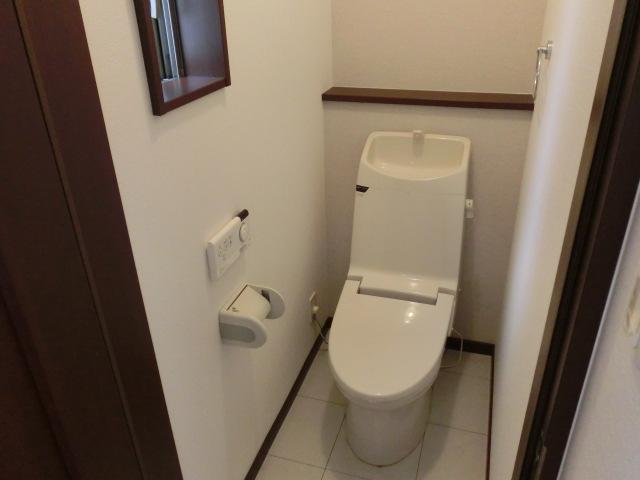 Indoor (10 May 2013) Shooting
室内(2013年10月)撮影
Local photos, including front road前面道路含む現地写真 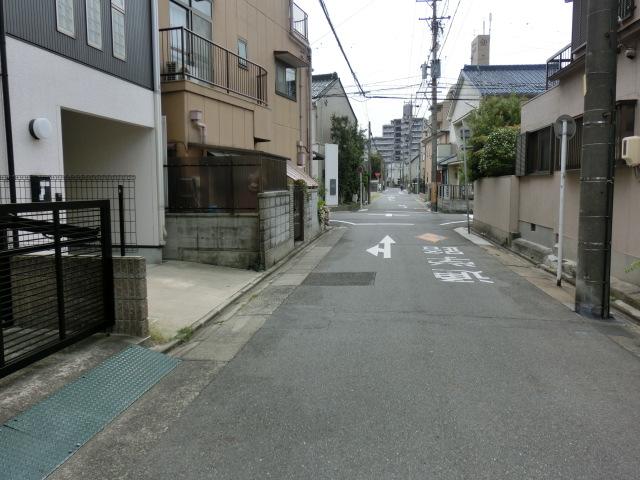 Local (10 May 2013) Shooting
現地(2013年10月)撮影
Parking lot駐車場 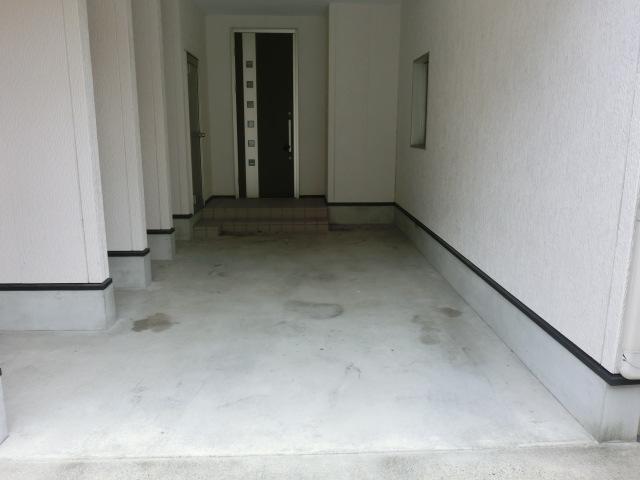 Local (10 May 2013) Shooting
現地(2013年10月)撮影
Other introspectionその他内観 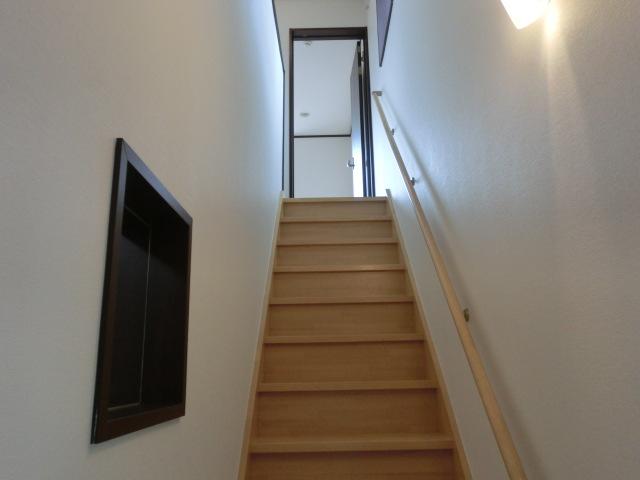 Indoor (10 May 2013) Shooting
室内(2013年10月)撮影
Otherその他  Indoor (10 May 2013) Shooting
室内(2013年10月)撮影
Livingリビング 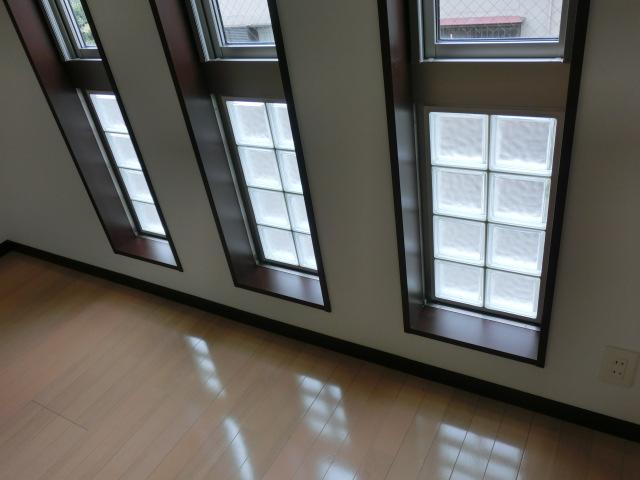 Indoor (10 May 2013) Shooting
室内(2013年10月)撮影
Kitchenキッチン 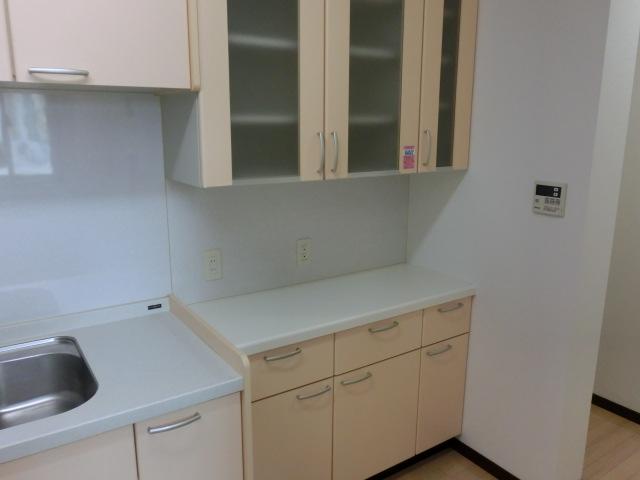 Indoor (10 May 2013) Shooting
室内(2013年10月)撮影
Non-living roomリビング以外の居室 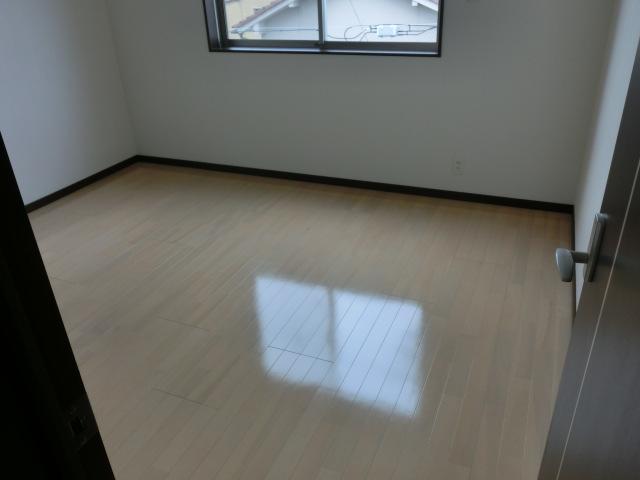 Indoor (10 May 2013) Shooting
室内(2013年10月)撮影
Receipt収納 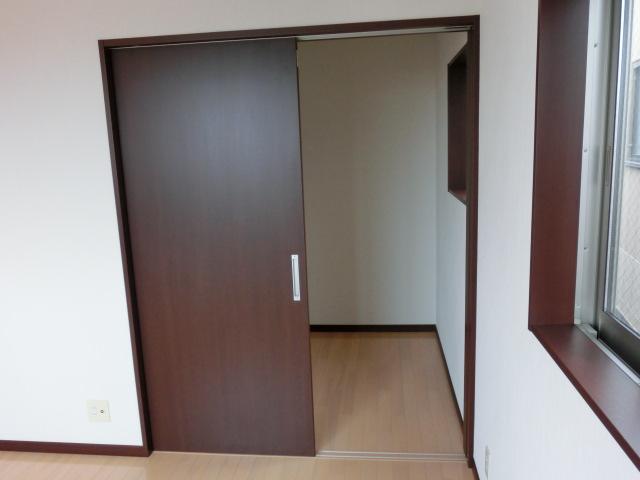 Indoor (10 May 2013) Shooting
室内(2013年10月)撮影
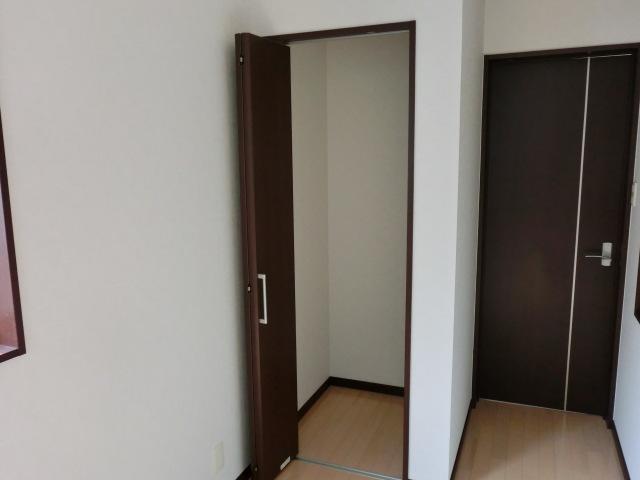 Indoor (10 May 2013) Shooting
室内(2013年10月)撮影
Location
|





















