Used Homes » Tokai » Aichi Prefecture » Nagoya Nakagawa-ku
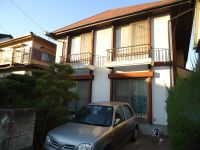 
| | Nagoya, Aichi Prefecture Nakagawa-ku, 愛知県名古屋市中川区 |
| JR Kansai Main Line "Haruta" 10 minutes Ayumi Shin'ie 3 minutes by bus JR関西本線「春田」バス10分新家歩3分 |
| Pre-ground survey, Super close, Facing south, System kitchen, Yang per good, Siemens south road, A quiet residential area, LDK15 tatami mats or moreese-style room, Shaping land, garden, 2-story, Zenshitsuminami direction, Nantei, The window in the bathroom, Through 地盤調査済、スーパーが近い、南向き、システムキッチン、陽当り良好、南側道路面す、閑静な住宅地、LDK15畳以上、和室、整形地、庭、2階建、全室南向き、南庭、浴室に窓、通 |
| Pre-ground survey, Super close, Facing south, System kitchen, Yang per good, Siemens south road, A quiet residential area, LDK15 tatami mats or moreese-style room, Shaping land, garden, 2-story, Zenshitsuminami direction, Nantei, The window in the bathroom, Ventilation good, City gas, Storeroom, Flat terrain, Readjustment land within 地盤調査済、スーパーが近い、南向き、システムキッチン、陽当り良好、南側道路面す、閑静な住宅地、LDK15畳以上、和室、整形地、庭、2階建、全室南向き、南庭、浴室に窓、通風良好、都市ガス、納戸、平坦地、区画整理地内 |
Features pickup 特徴ピックアップ | | Pre-ground survey / Super close / Facing south / System kitchen / Yang per good / Siemens south road / A quiet residential area / LDK15 tatami mats or more / Japanese-style room / Shaping land / garden / 2-story / Zenshitsuminami direction / Nantei / The window in the bathroom / Ventilation good / City gas / Storeroom / Flat terrain / Readjustment land within 地盤調査済 /スーパーが近い /南向き /システムキッチン /陽当り良好 /南側道路面す /閑静な住宅地 /LDK15畳以上 /和室 /整形地 /庭 /2階建 /全室南向き /南庭 /浴室に窓 /通風良好 /都市ガス /納戸 /平坦地 /区画整理地内 | Price 価格 | | 17.5 million yen 1750万円 | Floor plan 間取り | | 3LDK + S (storeroom) 3LDK+S(納戸) | Units sold 販売戸数 | | 1 units 1戸 | Total units 総戸数 | | 1 units 1戸 | Land area 土地面積 | | 135 sq m (40.83 tsubo) (Registration) 135m2(40.83坪)(登記) | Building area 建物面積 | | 114.6 sq m (34.66 tsubo) (Registration) 114.6m2(34.66坪)(登記) | Driveway burden-road 私道負担・道路 | | Nothing, South 5m width (contact the road width 9m) 無、南5m幅(接道幅9m) | Completion date 完成時期(築年月) | | September 1985 1985年9月 | Address 住所 | | Nagoya, Aichi Prefecture, Nakagawa-ku Shin'ie 3 愛知県名古屋市中川区新家3 | Traffic 交通 | | JR Kansai Main Line "Haruta" 10 minutes Ayumi Shin'ie 3 minutes by bus
Nagoya municipal bus "new house 2-chome" walk 3 minutes JR関西本線「春田」バス10分新家歩3分
名古屋市営バス「新家2丁目」歩3分 | Related links 関連リンク | | [Related Sites of this company] 【この会社の関連サイト】 | Person in charge 担当者より | | Person in charge of real-estate and building Ito Hideyuki Age: 40 Daigyokai experience: This is Hideyuki Ito, 12 years Meieki office. Your sale of real estate ・ Purchase ・ Kaikae etc., The best suggestions will continue to strive every day to be able to for each time a customer. Consultation on real estate, Please apologize for voice feel free to come to Ito. 担当者宅建伊藤 秀行年齢:40代業界経験:12年名駅営業所の伊藤秀行です。不動産のご売却・ご購入・買い換え等、その都度お客様にとって最善のご提案が出来るよう日々努力してまいります。不動産に関するご相談は、ぜひ伊藤へお気軽にお声掛け下さい。 | Contact お問い合せ先 | | TEL: 0800-603-0830 [Toll free] mobile phone ・ Also available from PHS
Caller ID is not notified
Please contact the "saw SUUMO (Sumo)"
If it does not lead, If the real estate company TEL:0800-603-0830【通話料無料】携帯電話・PHSからもご利用いただけます
発信者番号は通知されません
「SUUMO(スーモ)を見た」と問い合わせください
つながらない方、不動産会社の方は
| Expenses 諸費用 | | Town fee: 500 yen / Month 町内会費:500円/月 | Building coverage, floor area ratio 建ぺい率・容積率 | | 60% ・ 200% 60%・200% | Time residents 入居時期 | | April 2014 schedule 2014年4月予定 | Land of the right form 土地の権利形態 | | Ownership 所有権 | Structure and method of construction 構造・工法 | | Wooden 2-story (panel method) 木造2階建(パネル工法) | Construction 施工 | | Misawa Homes ミサワホーム | Use district 用途地域 | | One dwelling 1種住居 | Other limitations その他制限事項 | | Quasi-fire zones, Shade limit Yes 準防火地域、日影制限有 | Overview and notices その他概要・特記事項 | | Contact: Ito Hideyuki, Facilities: Public Water Supply, This sewage, City gas, Building confirmation number: No. 6010-326, Parking: car space 担当者:伊藤 秀行、設備:公営水道、本下水、都市ガス、建築確認番号:第6010-326、駐車場:カースペース | Company profile 会社概要 | | <Mediation> Minister of Land, Infrastructure and Transport (15) Article 000041 No. Sanco Real Estate Co., Ltd. Meieki office Yubinbango450-0002 Aichi Prefecture, Nakamura-ku, Nagoya, Meieki 3-21-7 Nagoya Sanko building first floor <仲介>国土交通大臣(15)第000041号三交不動産(株)名駅営業所〒450-0002 愛知県名古屋市中村区名駅3-21-7 名古屋三交ビル1階 |
Local appearance photo現地外観写真 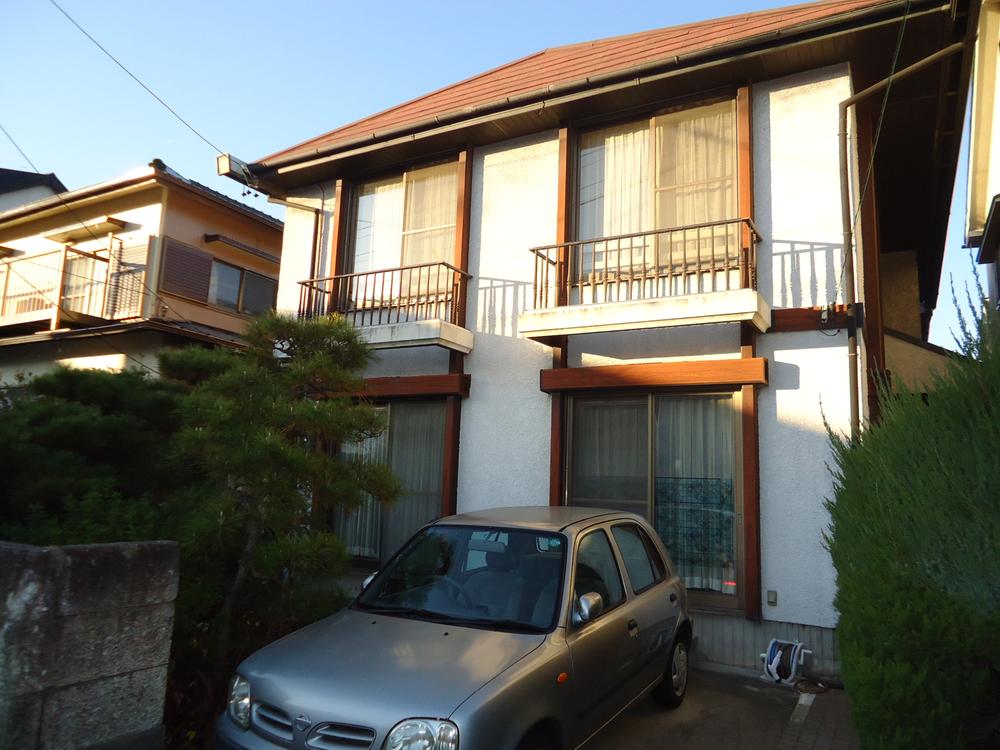 Local (12 May 2013) Shooting
現地(2013年12月)撮影
Floor plan間取り図 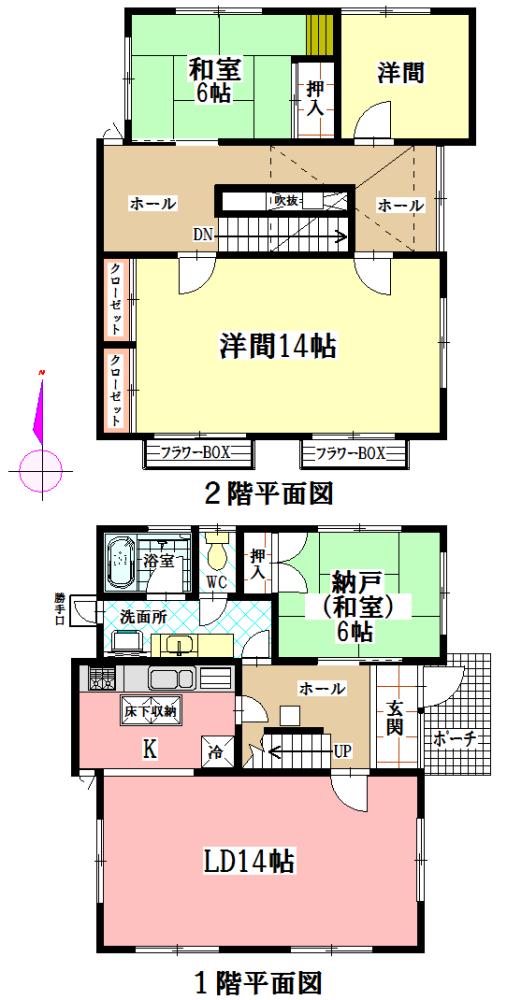 17.5 million yen, 3LDK + S (storeroom), Land area 135 sq m , Building area 114.6 sq m
1750万円、3LDK+S(納戸)、土地面積135m2、建物面積114.6m2
Livingリビング 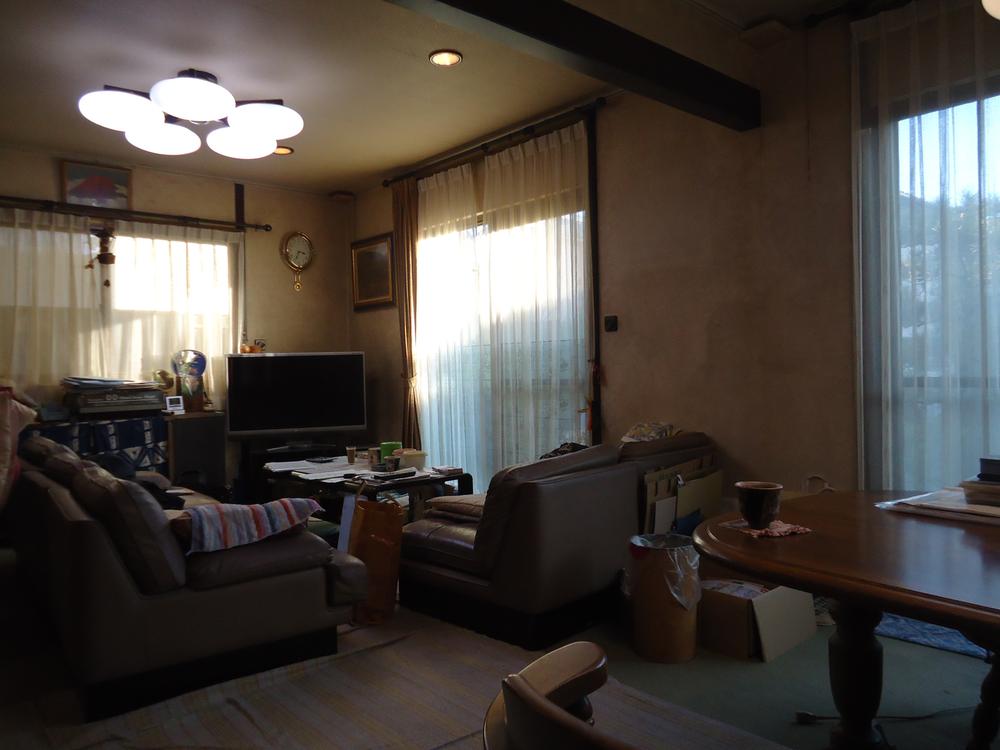 Indoor (12 May 2013) Shooting
室内(2013年12月)撮影
Bathroom浴室 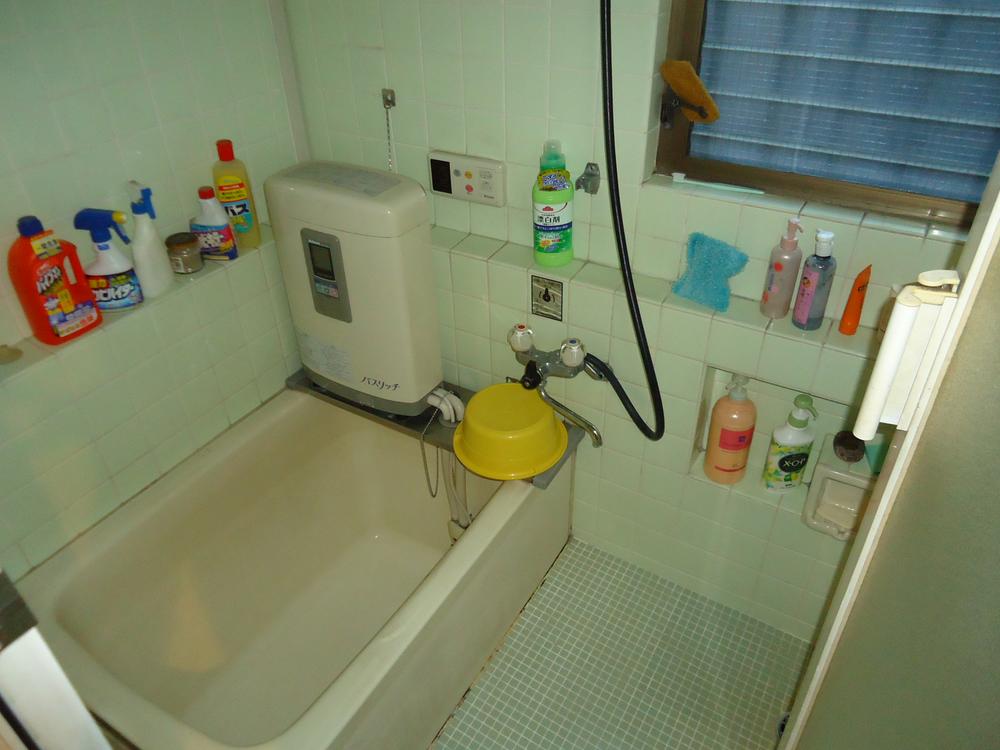 Indoor (12 May 2013) Shooting
室内(2013年12月)撮影
Kitchenキッチン 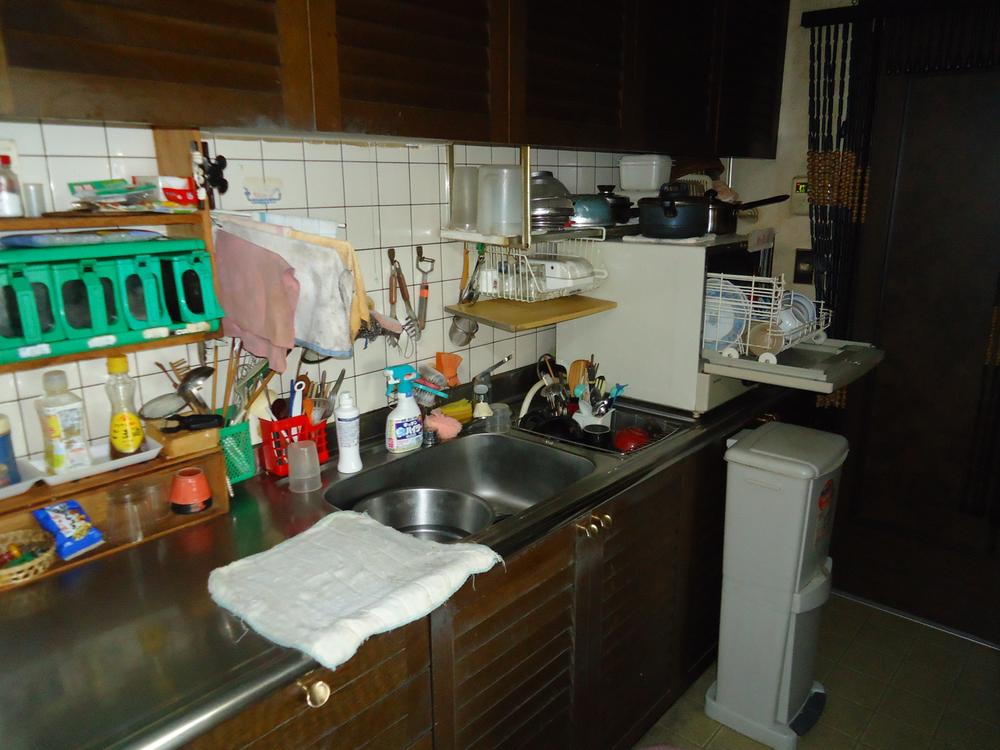 Indoor (12 May 2013) Shooting
室内(2013年12月)撮影
Entrance玄関 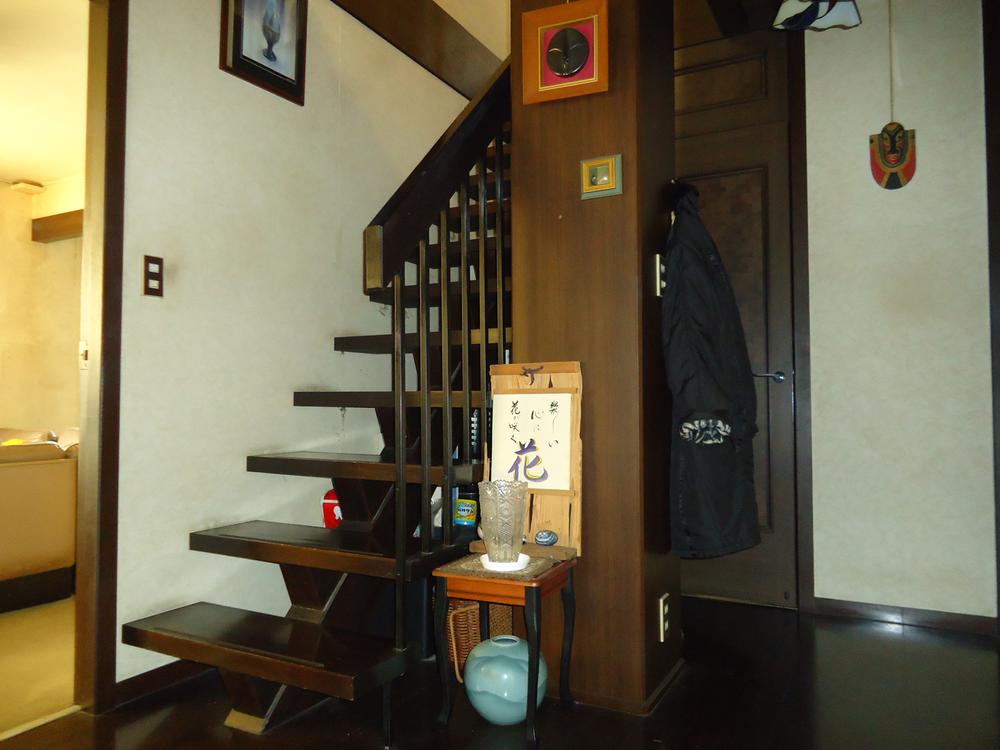 Local (12 May 2013) Shooting
現地(2013年12月)撮影
Local photos, including front road前面道路含む現地写真 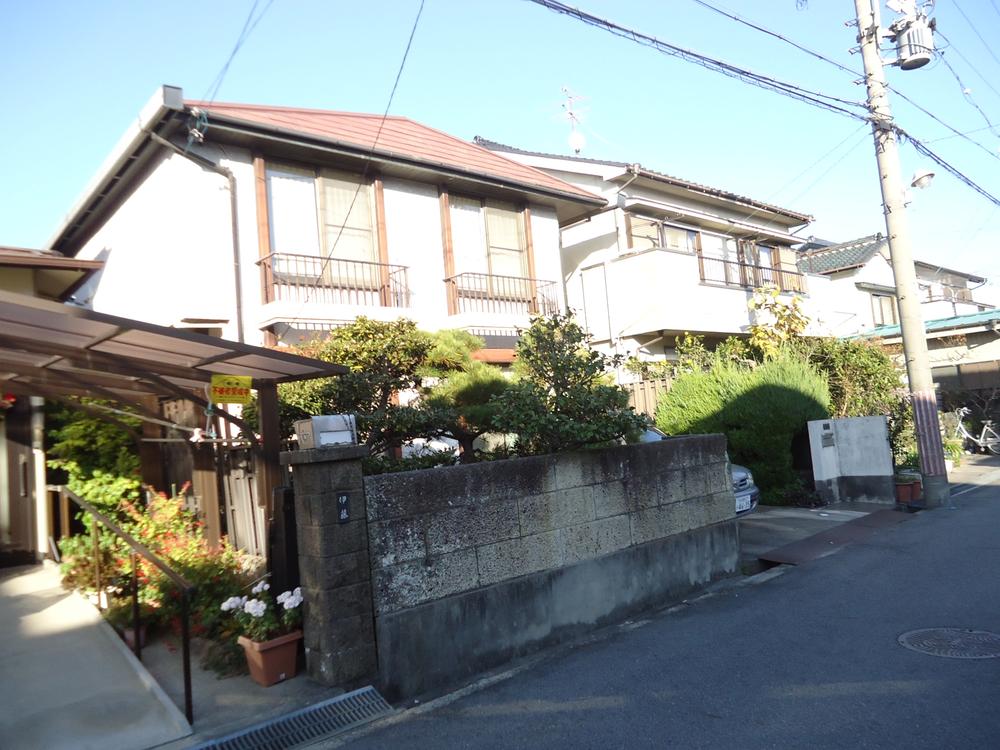 Local (12 May 2013) Shooting
現地(2013年12月)撮影
Shopping centreショッピングセンター 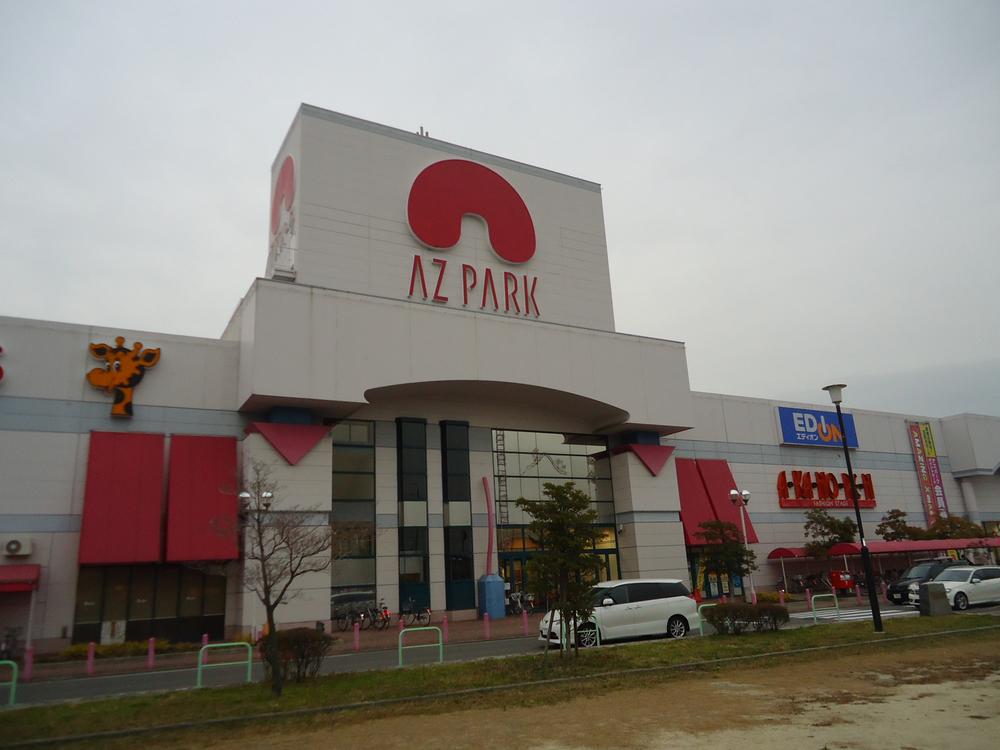 Azupaku a 5-minute walk
アズパーク徒歩5分
Location
|









