Used Homes » Tokai » Aichi Prefecture » Nagoya Nakagawa-ku
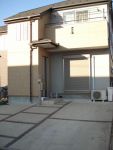 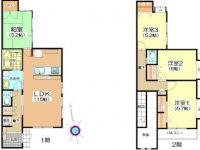
| | Nagoya, Aichi Prefecture Nakagawa-ku, 愛知県名古屋市中川区 |
| JR Kansai Main Line "Haruta" walk 23 minutes JR関西本線「春田」歩23分 |
| ■ Since facing south road, Living room and the living room is also day good. ■ There are two cars parking. ■ It is a beautiful state, such as cloth or flooring. ■ In addition to the storage of all the living room, Provided the attic storage ■南面道路に面するため、リビングや居室も日当たり良しです。■駐車場2台有り。■クロスやフローリングなどキレイな状態です。■全居室の収納に加えて、屋根裏収納を設けて |
| Super close, Siemens south road, Or more before road 6m, 2-story, Parking two Allowed, Facing south, System kitchen, Yang per good, All room storage, LDK15 tatami mats or moreese-style room, Face-to-face kitchen, Bathroom 1 tsubo or more, South balcony, Underfloor Storage, Atrium, TV monitor interphone, Ventilation good, City gas, Maintained sidewalk, Attic storage スーパーが近い、南側道路面す、前道6m以上、2階建、駐車2台可、南向き、システムキッチン、陽当り良好、全居室収納、LDK15畳以上、和室、対面式キッチン、浴室1坪以上、南面バルコニー、床下収納、吹抜け、TVモニタ付インターホン、通風良好、都市ガス、整備された歩道、屋根裏収納 |
Features pickup 特徴ピックアップ | | Super close / Siemens south road / Or more before road 6m / 2-story スーパーが近い /南側道路面す /前道6m以上 /2階建 | Price 価格 | | 22,800,000 yen 2280万円 | Floor plan 間取り | | 4LDK 4LDK | Units sold 販売戸数 | | 1 units 1戸 | Land area 土地面積 | | 117.49 sq m (registration) 117.49m2(登記) | Building area 建物面積 | | 92.74 sq m (registration) 92.74m2(登記) | Driveway burden-road 私道負担・道路 | | Nothing, South 6.5m width (contact the road width 6.6m) 無、南6.5m幅(接道幅6.6m) | Completion date 完成時期(築年月) | | April 2009 2009年4月 | Address 住所 | | Nagoya, Aichi Prefecture, Nakagawa-ku, Yoshizu 1 愛知県名古屋市中川区吉津1 | Traffic 交通 | | JR Kansai Main Line "Haruta" walk 23 minutes JR関西本線「春田」歩23分
| Person in charge 担当者より | | Person in charge of real-estate and building Hisada Yoshihiro Age: 30s friendliness NO1. 担当者宅建久田 佳弘年齢:30代親しみやすさNO1. | Contact お問い合せ先 | | TEL: 0800-603-0828 [Toll free] mobile phone ・ Also available from PHS
Caller ID is not notified
Please contact the "saw SUUMO (Sumo)"
If it does not lead, If the real estate company TEL:0800-603-0828【通話料無料】携帯電話・PHSからもご利用いただけます
発信者番号は通知されません
「SUUMO(スーモ)を見た」と問い合わせください
つながらない方、不動産会社の方は
| Building coverage, floor area ratio 建ぺい率・容積率 | | 60% ・ 200% 60%・200% | Time residents 入居時期 | | Consultation 相談 | Land of the right form 土地の権利形態 | | Ownership 所有権 | Structure and method of construction 構造・工法 | | Wooden 2-story 木造2階建 | Use district 用途地域 | | Semi-industrial 準工業 | Overview and notices その他概要・特記事項 | | Contact: Hisada Yoshihiro, Parking: car space 担当者:久田 佳弘、駐車場:カースペース | Company profile 会社概要 | | <Mediation> Minister of Land, Infrastructure and Transport (15) Article 000041 No. Sanco Real Estate Co., Ltd. Jinshan office Yubinbango460-0022 Kanayama, Naka-ku, Nagoya, Aichi Prefecture 1-12-14 Kanayama complex first floor <仲介>国土交通大臣(15)第000041号三交不動産(株)金山営業所〒460-0022 愛知県名古屋市中区金山1-12-14 金山総合ビル1階 |
Local appearance photo現地外観写真 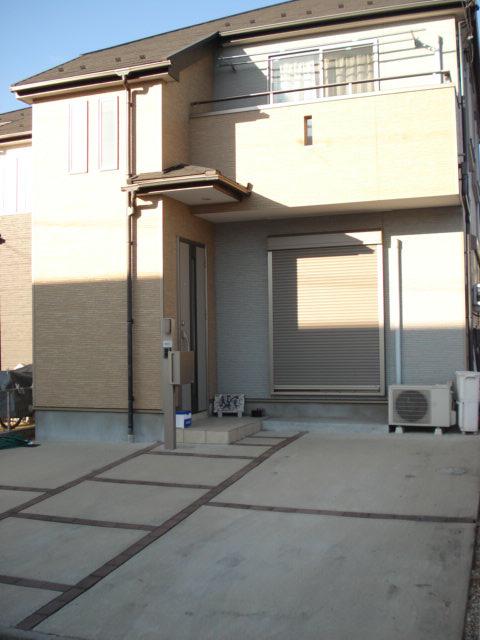 Two You can park.
2台駐車可能です。
Otherその他 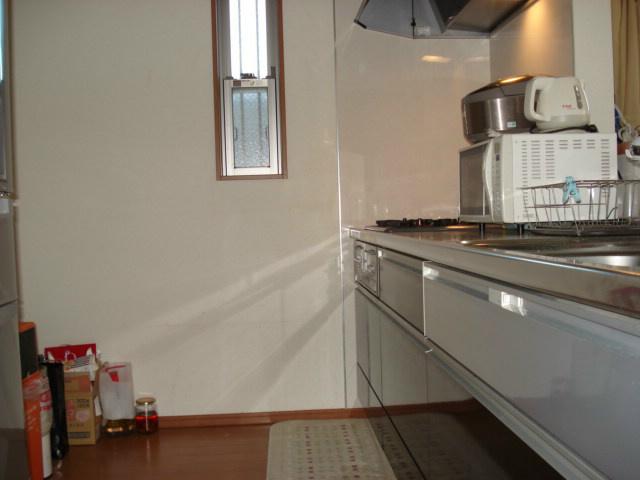 Spacious counter kitchen
広々としたカウンターキッチン
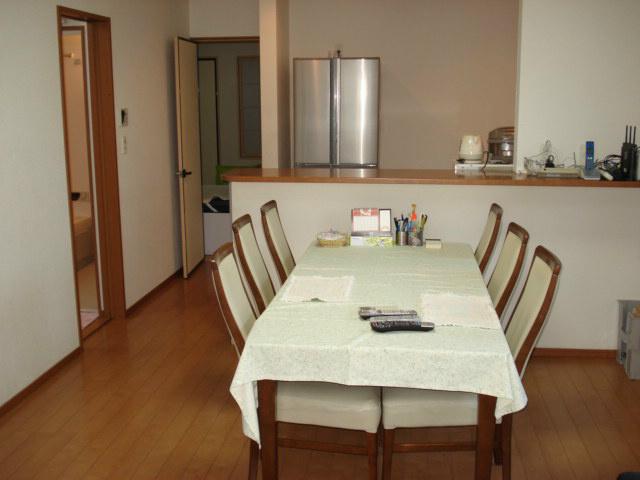 Living is also bright because facing the south road
南面道路に面するのでリビングも明るいです
Floor plan間取り図 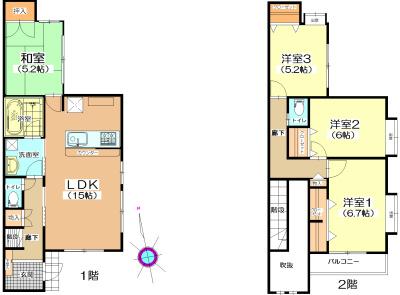 22,800,000 yen, 4LDK, Land area 117.49 sq m , Building area 92.74 sq m 4LDK. Attic storage Yes.
2280万円、4LDK、土地面積117.49m2、建物面積92.74m2 4LDK。屋根裏収納有。
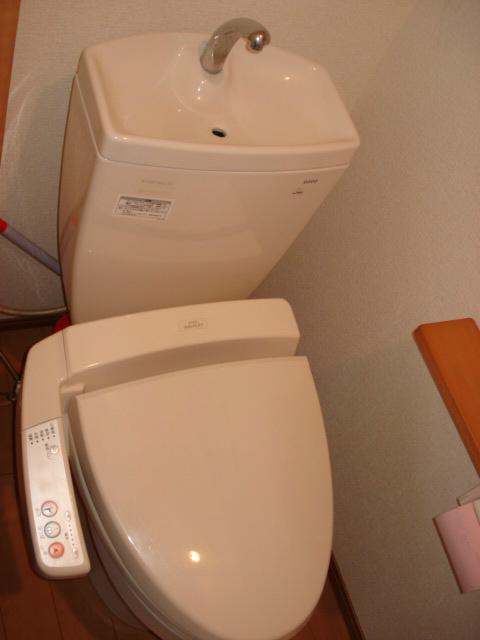 Other
その他
Otherその他 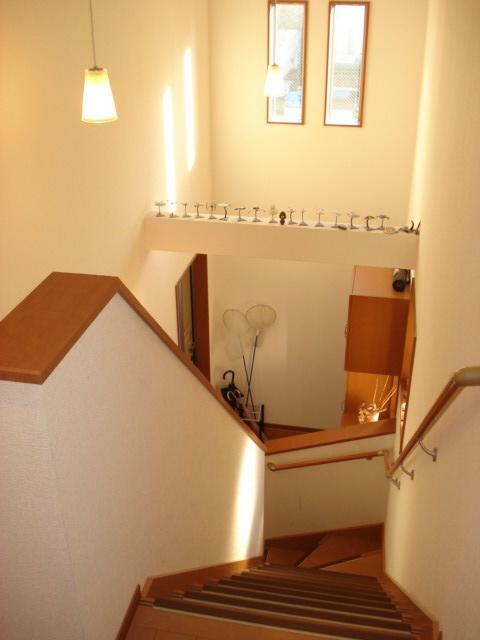 Atrium bright entrance
吹き抜けの明るい玄関
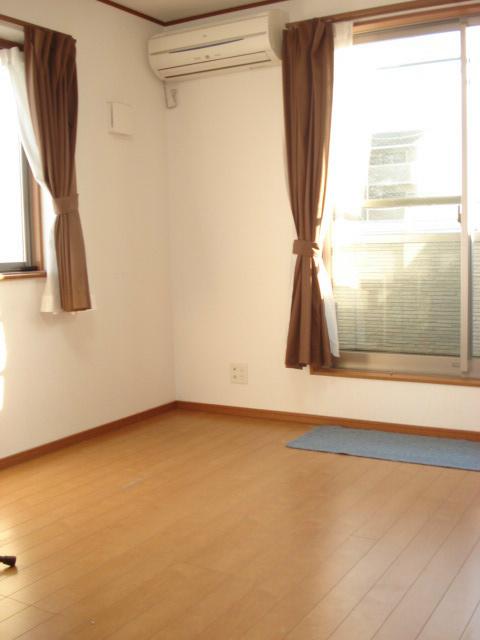 Other
その他
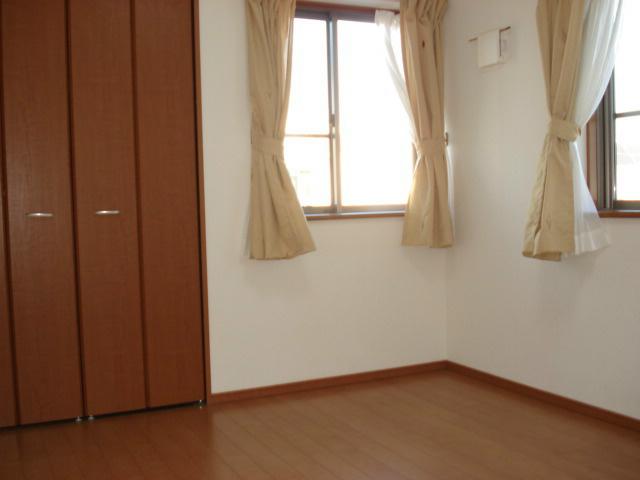 Other
その他
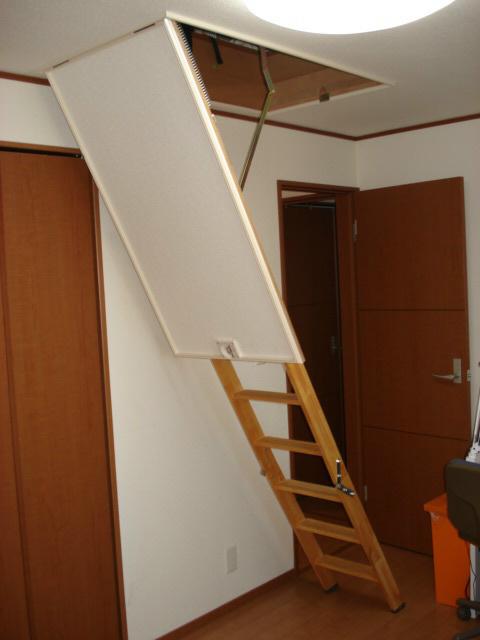 Other
その他
Bathroom浴室 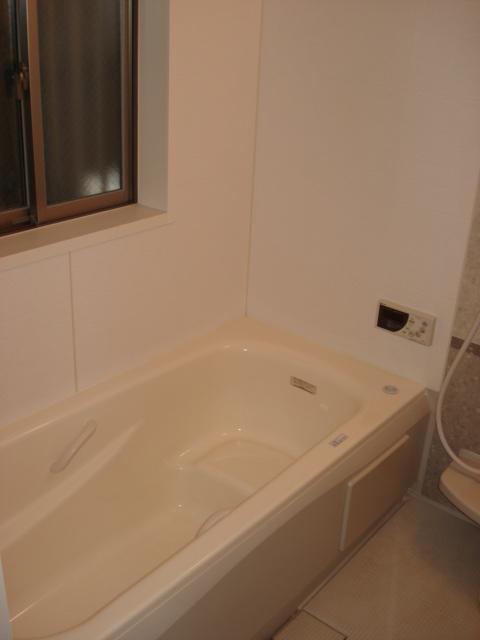 There is a window in the bathroom.
浴室には窓有り。
Non-living roomリビング以外の居室 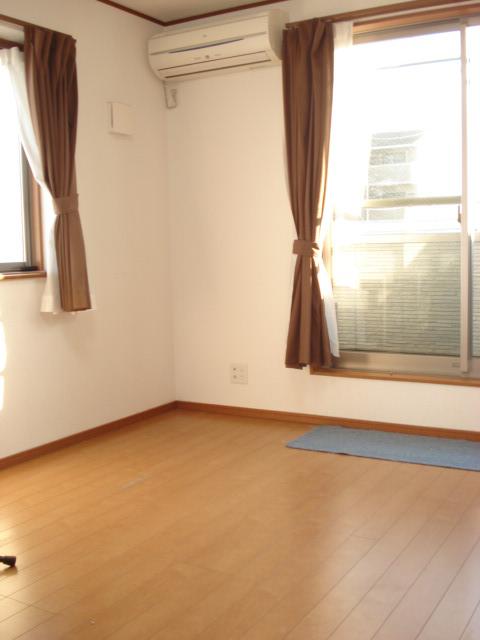 Is a bright room with two-sided lighting.
2面採光の明るい居室です。
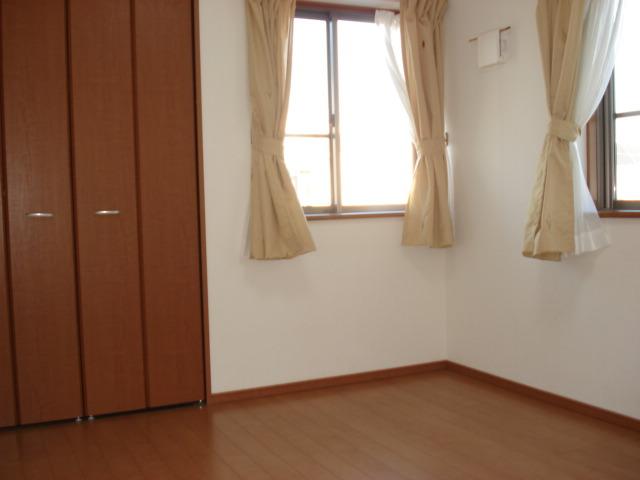 There housed in each room.
各部屋に収納有り。
Other Equipmentその他設備 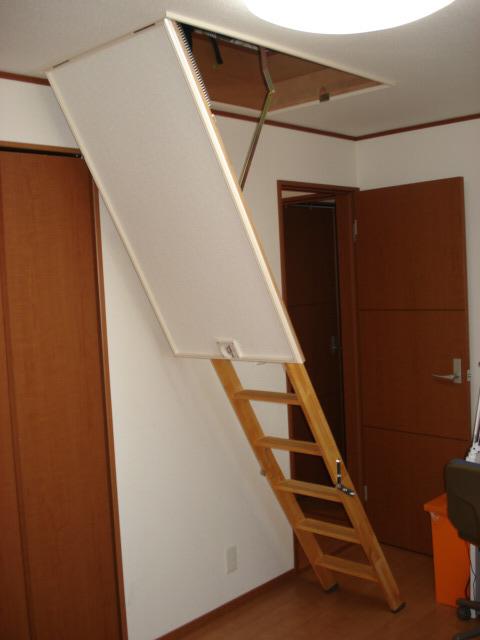 Storage capacity added to the attic storage is sufficiently secured.
屋根裏収納を加え収納力は十分確保。
Location
|














