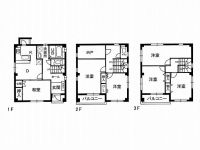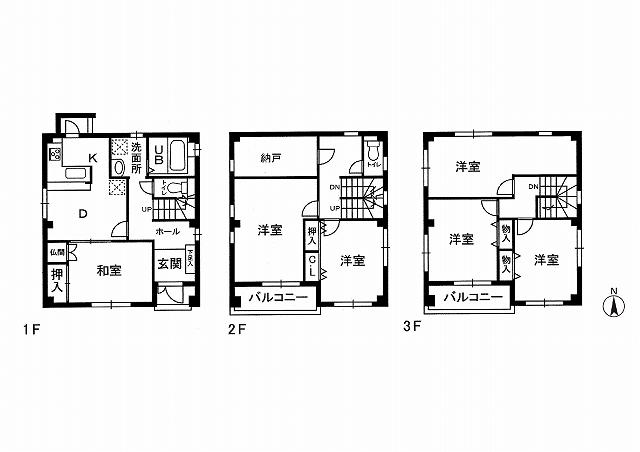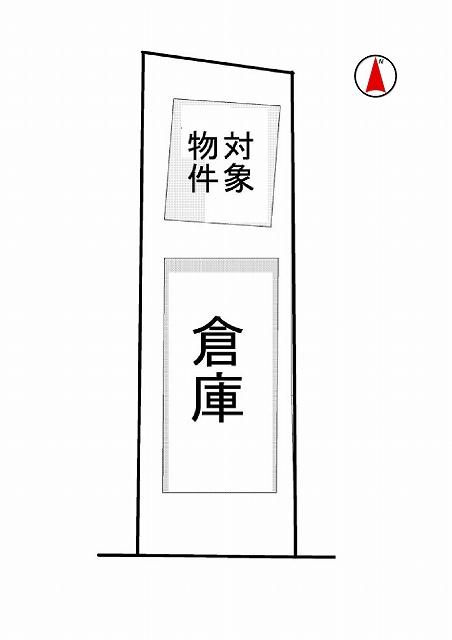|
|
Aichi Prefecture, Nakamura-ku, Nagoya,
愛知県名古屋市中村区
|
|
Subway Higashiyama Line "Kameshima" walk 5 minutes
地下鉄東山線「亀島」歩5分
|
|
Parking two Allowed, 2 wayside Available, Land 50 square meters or more, Facing south, Siemens south road, Three-story, City gas
駐車2台可、2沿線利用可、土地50坪以上、南向き、南側道路面す、3階建、都市ガス
|
|
■ 3-story closet there 6DK! ■ Facing south! ■ There is a warehouse on site! (Please contact us for dismantling)
■3階建て納戸有り6DK!■南向き!■敷地内に倉庫有り!(解体についてはご相談下さい)
|
Features pickup 特徴ピックアップ | | Parking two Allowed / 2 along the line more accessible / Land 50 square meters or more / Facing south / Siemens south road / Three-story or more / City gas 駐車2台可 /2沿線以上利用可 /土地50坪以上 /南向き /南側道路面す /3階建以上 /都市ガス |
Price 価格 | | 58 million yen 5800万円 |
Floor plan 間取り | | 6DK + S (storeroom) 6DK+S(納戸) |
Units sold 販売戸数 | | 1 units 1戸 |
Land area 土地面積 | | 187.19 sq m (registration) 187.19m2(登記) |
Building area 建物面積 | | 130.83 sq m (registration) 130.83m2(登記) |
Driveway burden-road 私道負担・道路 | | Nothing, South 5.4m width (contact the road width 7m) 無、南5.4m幅(接道幅7m) |
Completion date 完成時期(築年月) | | October 1999 1999年10月 |
Address 住所 | | Aichi Prefecture, Nakamura-ku, Nagoya, Chihara-cho 愛知県名古屋市中村区千原町 |
Traffic 交通 | | Subway Higashiyama Line "Kameshima" walk 5 minutes
Nagoyahonsen Meitetsu "Eisei" walk 7 minutes 地下鉄東山線「亀島」歩5分
名鉄名古屋本線「栄生」歩7分
|
Person in charge 担当者より | | Person in charge of real-estate and building Kondo Kenta Age: whatever their 20s real estate, please contact us. From the start looking to your delivery, We will allowed to support as satisfaction. Thank you. 担当者宅建近藤 健太年齢:20代不動産のことなら何でもご相談ください。探し始めからお引渡しまで、満足頂けるようにサポートさせて頂きます。宜しくお願い致します。 |
Contact お問い合せ先 | | TEL: 0800-603-1480 [Toll free] mobile phone ・ Also available from PHS
Caller ID is not notified
Please contact the "saw SUUMO (Sumo)"
If it does not lead, If the real estate company TEL:0800-603-1480【通話料無料】携帯電話・PHSからもご利用いただけます
発信者番号は通知されません
「SUUMO(スーモ)を見た」と問い合わせください
つながらない方、不動産会社の方は
|
Building coverage, floor area ratio 建ぺい率・容積率 | | 60% ・ 200% 60%・200% |
Time residents 入居時期 | | Consultation 相談 |
Land of the right form 土地の権利形態 | | Ownership 所有権 |
Structure and method of construction 構造・工法 | | Steel frame three-story 鉄骨3階建 |
Use district 用途地域 | | Semi-industrial 準工業 |
Other limitations その他制限事項 | | Regulations have by the Landscape Act, Height district, Quasi-fire zones 景観法による規制有、高度地区、準防火地域 |
Overview and notices その他概要・特記事項 | | Contact: Kondo Kenta, Facilities: Public Water Supply, This sewage, City gas, Parking: car space 担当者:近藤 健太、設備:公営水道、本下水、都市ガス、駐車場:カースペース |
Company profile 会社概要 | | <Mediation> Minister of Land, Infrastructure and Transport (9) No. 002,961 (one company) Property distribution management Association (Corporation) metropolitan area real estate Fair Trade Council member Sekiwa Real Estate Chubu Co., Ltd. Meieki distribution office Yubinbango450-0002 Aichi Prefecture, Nakamura-ku, Nagoya, Meieki 4-24-16 Hirokoji Garden Avenue 7th Floor <仲介>国土交通大臣(9)第002961号(一社)不動産流通経営協会会員 (公社)首都圏不動産公正取引協議会加盟積和不動産中部(株)名駅流通営業所〒450-0002 愛知県名古屋市中村区名駅4-24-16 広小路ガーデンアベニュー7階 |


