Used Homes » Tokai » Aichi Prefecture » Nakamura-ku, Nagoya
 
| | Aichi Prefecture, Nakamura-ku, Nagoya, 愛知県名古屋市中村区 |
| JR Tokaido Line "Nagoya" walk 8 minutes JR東海道本線「名古屋」歩8分 |
| Parking two Allowed, 2 along the line more accessible, LDK20 tatami mats or more, Flat to the stationese-style room, Face-to-face kitchen, South balcony, Zenshitsuminami direction, The window in the bathroom, All room 6 tatami mats or more, Three-story or more, City gas, Flat terrain, 2 駐車2台可、2沿線以上利用可、LDK20畳以上、駅まで平坦、和室、対面式キッチン、南面バルコニー、全室南向き、浴室に窓、全居室6畳以上、3階建以上、都市ガス、平坦地、2 |
| Parking two Allowed, 2 along the line more accessible, LDK20 tatami mats or more, Flat to the stationese-style room, Face-to-face kitchen, South balcony, Zenshitsuminami direction, The window in the bathroom, All room 6 tatami mats or more, Three-story or more, City gas, Flat terrain, 2 family house 駐車2台可、2沿線以上利用可、LDK20畳以上、駅まで平坦、和室、対面式キッチン、南面バルコニー、全室南向き、浴室に窓、全居室6畳以上、3階建以上、都市ガス、平坦地、2世帯住宅 |
Features pickup 特徴ピックアップ | | Parking two Allowed / 2 along the line more accessible / LDK20 tatami mats or more / Flat to the station / Japanese-style room / Face-to-face kitchen / South balcony / Zenshitsuminami direction / The window in the bathroom / All room 6 tatami mats or more / Three-story or more / City gas / Flat terrain / 2 family house 駐車2台可 /2沿線以上利用可 /LDK20畳以上 /駅まで平坦 /和室 /対面式キッチン /南面バルコニー /全室南向き /浴室に窓 /全居室6畳以上 /3階建以上 /都市ガス /平坦地 /2世帯住宅 | Price 価格 | | 59,800,000 yen 5980万円 | Floor plan 間取り | | 5LDK 5LDK | Units sold 販売戸数 | | 1 units 1戸 | Land area 土地面積 | | 142.74 sq m (43.17 tsubo) (Registration) 142.74m2(43.17坪)(登記) | Building area 建物面積 | | 186 sq m (56.26 tsubo) (Registration) 186m2(56.26坪)(登記) | Driveway burden-road 私道負担・道路 | | Nothing, East 3.6m width 無、東3.6m幅 | Completion date 完成時期(築年月) | | January 2011 2011年1月 | Address 住所 | | Aichi Prefecture, Nakamura-ku, Nagoya, Kameshima 1 愛知県名古屋市中村区亀島1 | Traffic 交通 | | JR Tokaido Line "Nagoya" walk 8 minutes
Subway Higashiyama Line "Kameshima" walk 2 minutes JR東海道本線「名古屋」歩8分
地下鉄東山線「亀島」歩2分
| Related links 関連リンク | | [Related Sites of this company] 【この会社の関連サイト】 | Contact お問い合せ先 | | ME Real Partners (Ltd.) TEL: 052-228-9163 Please inquire as "saw SUUMO (Sumo)" ME Real Partners(株)TEL:052-228-9163「SUUMO(スーモ)を見た」と問い合わせください | Building coverage, floor area ratio 建ぺい率・容積率 | | 80% ・ 300% 80%・300% | Time residents 入居時期 | | Consultation 相談 | Land of the right form 土地の権利形態 | | Ownership 所有権 | Structure and method of construction 構造・工法 | | Steel 2-story 鉄骨2階建 | Use district 用途地域 | | Residential 近隣商業 | Overview and notices その他概要・特記事項 | | Facilities: Public Water Supply, This sewage, City gas, Parking: car space 設備:公営水道、本下水、都市ガス、駐車場:カースペース | Company profile 会社概要 | | <Mediation> Governor of Aichi Prefecture (1) the first 022,238 No. ME Real Partners (Ltd.) Yubinbango460-0008 Nagoya, Aichi Prefecture, Naka-ku Sakae 2-2-21 crown Nagoya Building third floor <仲介>愛知県知事(1)第022238号ME Real Partners(株)〒460-0008 愛知県名古屋市中区栄2-2-21クラウン名古屋ビル3階 |
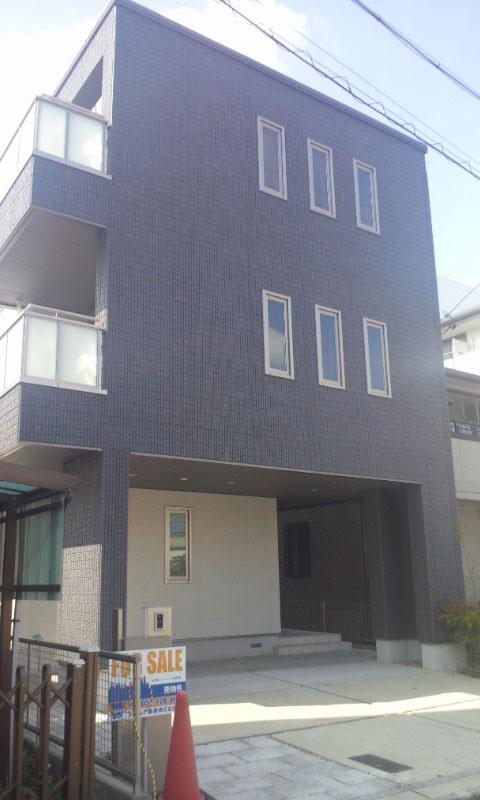 Local appearance photo
現地外観写真
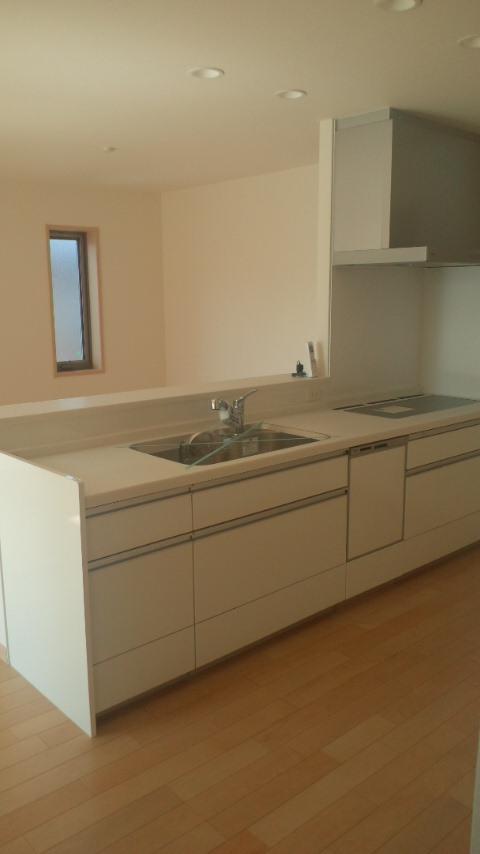 Kitchen
キッチン
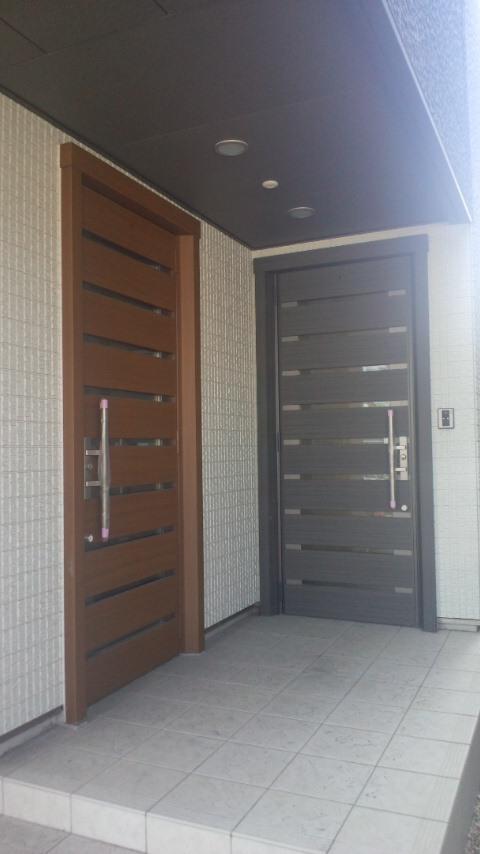 Entrance
玄関
Floor plan間取り図 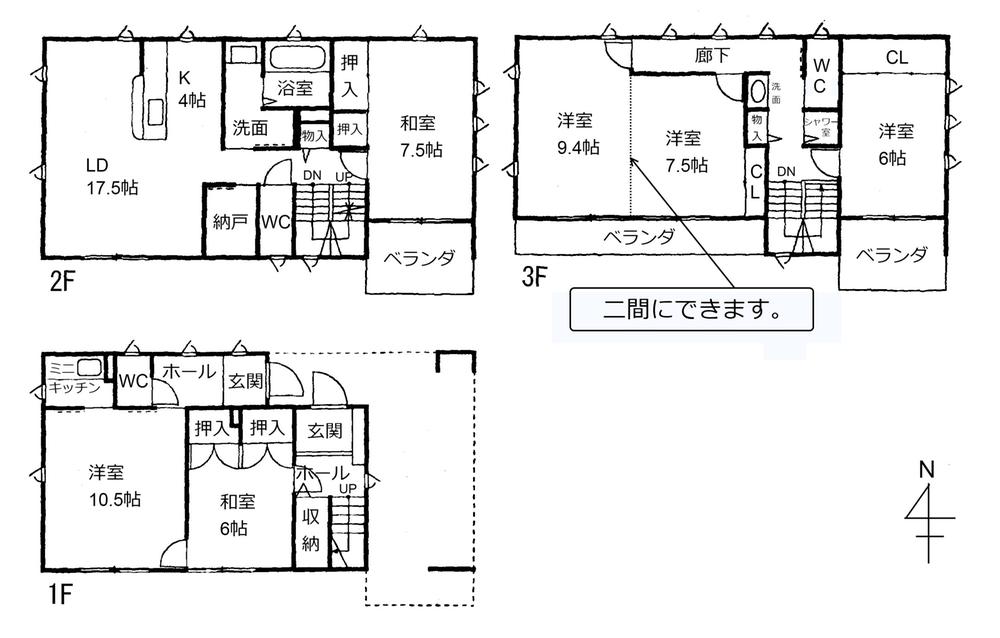 59,800,000 yen, 5LDK, Land area 142.74 sq m , Building area 186 sq m
5980万円、5LDK、土地面積142.74m2、建物面積186m2
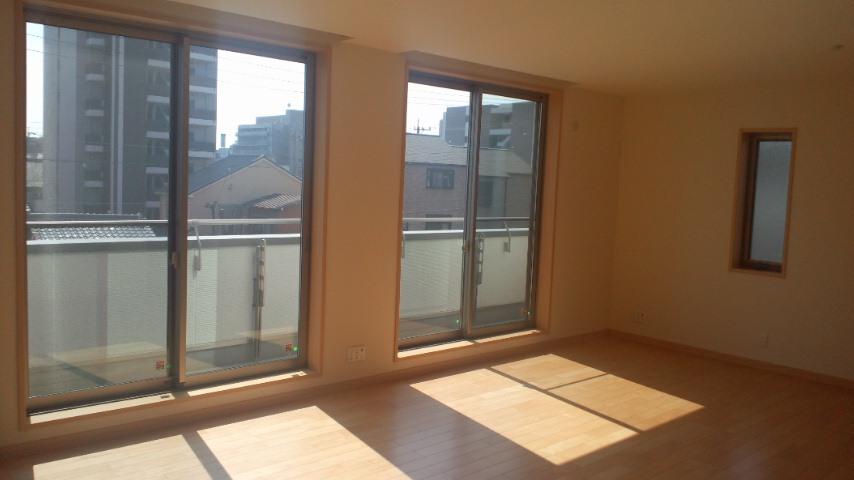 Other introspection
その他内観
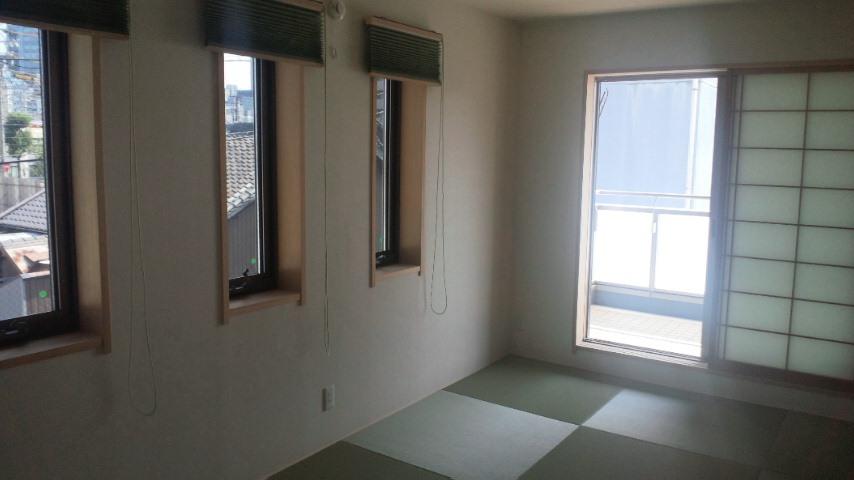 Other introspection
その他内観
Location
|







