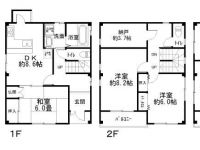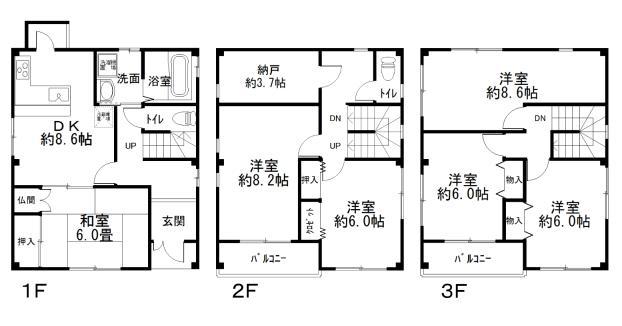|
|
Aichi Prefecture, Nakamura-ku, Nagoya,
愛知県名古屋市中村区
|
|
Subway Higashiyama Line "Kameshima" walk 6 minutes
地下鉄東山線「亀島」歩6分
|
|
Land 50 square meters or more, It is close to the city, 2 along the line more accessible, 2 family house, Parking three or more possible, Super close, Facing south, Face-to-face kitchen, Toilet 2 places, South balcony, All room 6 tatami mats or more, 3 Kaiken以
土地50坪以上、市街地が近い、2沿線以上利用可、2世帯住宅、駐車3台以上可、スーパーが近い、南向き、対面式キッチン、トイレ2ヶ所、南面バルコニー、全居室6畳以上、3階建以
|
|
Land 50 square meters or more, It is close to the city, 2 along the line more accessible, 2 family house, Parking three or more possible, Super close, Facing south, Face-to-face kitchen, Toilet 2 places, South balcony, All room 6 tatami mats or more, Three-story or more, City gas, Storeroom, Flat land office ・ Warehouse (outbuilding) Yes: lightweight steel frame 2 stories, 1978 October Built, 135.78 sq m , With elevator for luggage
土地50坪以上、市街地が近い、2沿線以上利用可、2世帯住宅、駐車3台以上可、スーパーが近い、南向き、対面式キッチン、トイレ2ヶ所、南面バルコニー、全居室6畳以上、3階建以上、都市ガス、納戸、平坦地事務所・倉庫(別棟)有り:軽量鉄骨造2階建、昭和53年10月築、135.78m2、荷物用エレベーター付き
|
Features pickup 特徴ピックアップ | | Parking three or more possible / 2 along the line more accessible / Land 50 square meters or more / Super close / It is close to the city / Facing south / Face-to-face kitchen / Toilet 2 places / South balcony / All room 6 tatami mats or more / Three-story or more / City gas / Storeroom / Flat terrain / 2 family house 駐車3台以上可 /2沿線以上利用可 /土地50坪以上 /スーパーが近い /市街地が近い /南向き /対面式キッチン /トイレ2ヶ所 /南面バルコニー /全居室6畳以上 /3階建以上 /都市ガス /納戸 /平坦地 /2世帯住宅 |
Price 価格 | | 58 million yen 5800万円 |
Floor plan 間取り | | 6DK + S (storeroom) 6DK+S(納戸) |
Units sold 販売戸数 | | 1 units 1戸 |
Total units 総戸数 | | 1 units 1戸 |
Land area 土地面積 | | 187.19 sq m (56.62 tsubo) (Registration) 187.19m2(56.62坪)(登記) |
Building area 建物面積 | | 130.83 sq m (39.57 tsubo) (Registration) 130.83m2(39.57坪)(登記) |
Driveway burden-road 私道負担・道路 | | Nothing, South 5.4m width (contact the road width 7m) 無、南5.4m幅(接道幅7m) |
Completion date 完成時期(築年月) | | October 1999 1999年10月 |
Address 住所 | | Aichi Prefecture, Nakamura-ku, Nagoya, Chihara-cho 愛知県名古屋市中村区千原町 |
Traffic 交通 | | Subway Higashiyama Line "Kameshima" walk 6 minutes
Nagoyahonsen Meitetsu "Eisei" walk 7 minutes
Subway Higashiyama Line "Honjin" walk 12 minutes 地下鉄東山線「亀島」歩6分
名鉄名古屋本線「栄生」歩7分
地下鉄東山線「本陣」歩12分
|
Related links 関連リンク | | [Related Sites of this company] 【この会社の関連サイト】 |
Contact お問い合せ先 | | TEL: 0800-603-8242 [Toll free] mobile phone ・ Also available from PHS
Caller ID is not notified
Please contact the "saw SUUMO (Sumo)"
If it does not lead, If the real estate company TEL:0800-603-8242【通話料無料】携帯電話・PHSからもご利用いただけます
発信者番号は通知されません
「SUUMO(スーモ)を見た」と問い合わせください
つながらない方、不動産会社の方は
|
Building coverage, floor area ratio 建ぺい率・容積率 | | 60% ・ 200% 60%・200% |
Time residents 入居時期 | | Consultation 相談 |
Land of the right form 土地の権利形態 | | Ownership 所有権 |
Structure and method of construction 構造・工法 | | Steel frame three-story 鉄骨3階建 |
Use district 用途地域 | | Semi-industrial 準工業 |
Other limitations その他制限事項 | | Quasi-fire zones, Height ceiling Yes, Greening area, Large scale to attract customers facilities limit area 準防火地域、高さ最高限度有、緑化地域、大規模集客施設制限地域 |
Overview and notices その他概要・特記事項 | | Facilities: Public Water Supply, This sewage, City gas, Parking: car space 設備:公営水道、本下水、都市ガス、駐車場:カースペース |
Company profile 会社概要 | | <Mediation> Governor of Aichi Prefecture (2) No. 021076 Trek Group Co., Ltd., Mizuho real estate sales Yubinbango467-0836 Nagoya, Aichi Prefecture Mizuho-ku, Tsukudamachi 1-17-1 <仲介>愛知県知事(2)第021076号トレックグループ(株)みずほ不動産販売〒467-0836 愛知県名古屋市瑞穂区佃町1-17-1 |

