Used Homes » Tokai » Aichi Prefecture » Nakamura-ku, Nagoya
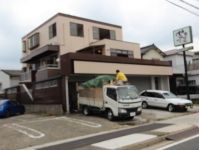 
| | Aichi Prefecture, Nakamura-ku, Nagoya, 愛知県名古屋市中村区 |
| JR Kansai Main Line "Hatta" walk 10 minutes JR関西本線「八田」歩10分 |
| ☆ Must-see is the office housing with those looking for a large detached. Plenty of storage place on the ground floor of the office. Parking spaces are also reserved 4 cars, You can use the multi-purpose. ☆大型の戸建をお探しの方必見の事務所付き住宅です。1階が事務所で収納箇所もたっぷり。駐車場スペースも4台分確保され、多目的に使えます。 |
| Land 50 square meters or more, It is close to the city, Or more before road 6m, Urban neighborhood, Parking three or more possible, All room storage, LDK20 tatami mats or more, Super close, Yang per good, Flat to the stationese-style room, Shaping land, Wide balcony, 2 or more sides balcony, South balcony, The window in the bathroom, Ventilation good, Three-story or more, City gas, Maintained sidewalk, Flat terrain 土地50坪以上、市街地が近い、前道6m以上、都市近郊、駐車3台以上可、全居室収納、LDK20畳以上、スーパーが近い、陽当り良好、駅まで平坦、和室、整形地、ワイドバルコニー、2面以上バルコニー、南面バルコニー、浴室に窓、通風良好、3階建以上、都市ガス、整備された歩道、平坦地 |
Features pickup 特徴ピックアップ | | Parking three or more possible / LDK20 tatami mats or more / Land 50 square meters or more / Super close / It is close to the city / Yang per good / All room storage / Flat to the station / Or more before road 6m / Japanese-style room / Shaping land / Wide balcony / 2 or more sides balcony / South balcony / The window in the bathroom / Urban neighborhood / Ventilation good / Three-story or more / City gas / Maintained sidewalk / Flat terrain 駐車3台以上可 /LDK20畳以上 /土地50坪以上 /スーパーが近い /市街地が近い /陽当り良好 /全居室収納 /駅まで平坦 /前道6m以上 /和室 /整形地 /ワイドバルコニー /2面以上バルコニー /南面バルコニー /浴室に窓 /都市近郊 /通風良好 /3階建以上 /都市ガス /整備された歩道 /平坦地 | Price 価格 | | 49,800,000 yen 4980万円 | Floor plan 間取り | | 4LDK 4LDK | Units sold 販売戸数 | | 1 units 1戸 | Total units 総戸数 | | 1 units 1戸 | Land area 土地面積 | | 281.89 sq m (registration) 281.89m2(登記) | Building area 建物面積 | | 341.73 sq m (registration) 341.73m2(登記) | Driveway burden-road 私道負担・道路 | | Contact about 12m on the east side road width of about 15m on public roads. 東側道路幅約15m公道に約12m接する。 | Completion date 完成時期(築年月) | | September 1986 1986年9月 | Address 住所 | | Aichi Prefecture, Nakamura-ku, Nagoya, Nokami 愛知県名古屋市中村区野上町 | Traffic 交通 | | JR Kansai Main Line "Hatta" walk 10 minutes
Subway Higashiyama Line "Takahata" walk 25 minutes
Subway Higashiyama Line "Iwatsuka" walk 25 minutes JR関西本線「八田」歩10分
地下鉄東山線「高畑」歩25分
地下鉄東山線「岩塚」歩25分
| Person in charge 担当者より | | Personnel Shibata 担当者シバタ | Contact お問い合せ先 | | TEL: 0800-808-5284 [Toll free] mobile phone ・ Also available from PHS
Caller ID is not notified
Please contact the "saw SUUMO (Sumo)"
If it does not lead, If the real estate company TEL:0800-808-5284【通話料無料】携帯電話・PHSからもご利用いただけます
発信者番号は通知されません
「SUUMO(スーモ)を見た」と問い合わせください
つながらない方、不動産会社の方は
| Building coverage, floor area ratio 建ぺい率・容積率 | | Kenpei rate: 60%, Volume ratio: 200% 建ペい率:60%、容積率:200% | Time residents 入居時期 | | Consultation 相談 | Land of the right form 土地の権利形態 | | Ownership 所有権 | Renovation リフォーム | | July 2013 interior renovation completed (kitchen ・ bathroom ・ toilet ・ wall ・ floor ・ all rooms ・ repair), 2013 July exterior renovation completed (roof ・ repair) 2013年7月内装リフォーム済(キッチン・浴室・トイレ・壁・床・全室・補修)、2013年7月外装リフォーム済(屋根・補修) | Use district 用途地域 | | One dwelling, Two dwellings 1種住居、2種住居 | Land category 地目 | | Residential land 宅地 | Other limitations その他制限事項 | | Quasi-fire zones, Greening area, 31m height district 準防火地域、緑化地域、31m高度地区 | Overview and notices その他概要・特記事項 | | Contact: Shibata 担当者:シバタ | Company profile 会社概要 | | <Mediation> Governor of Aichi Prefecture (2) the first 021,208 No. Home Mate FC Nakamura shop Co., Ltd. Good Home Yubinbango453-0811 Aichi Prefecture, Nakamura-ku, Nagoya, Taikotori 9-9 <仲介>愛知県知事(2)第021208号ホームメイトFC中村店(株)グッドホーム〒453-0811 愛知県名古屋市中村区太閤通9-9 |
Local appearance photo現地外観写真 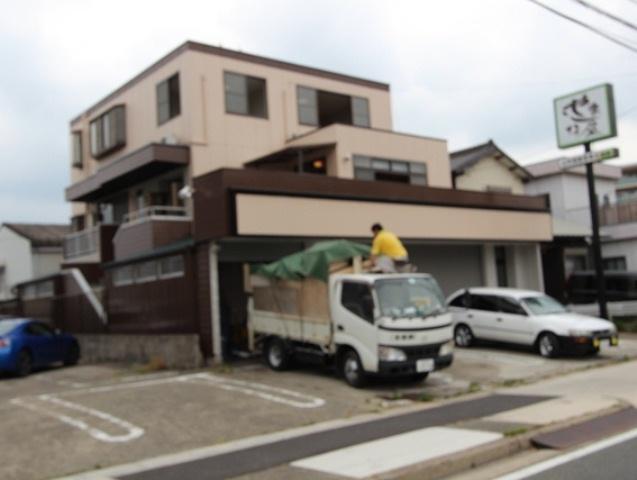 Local (June 2013) Shooting
現地(2013年6月)撮影
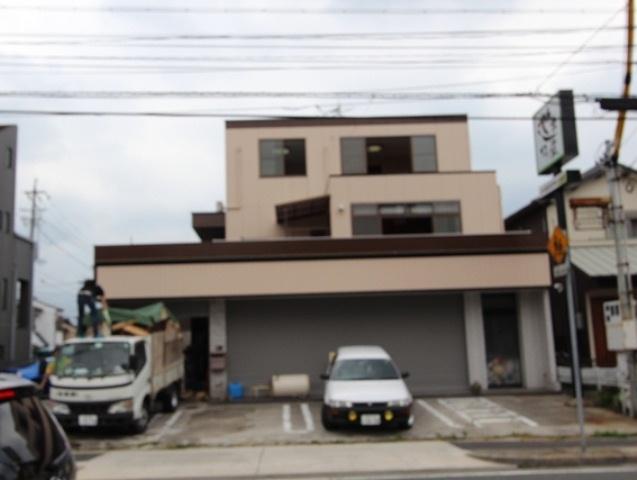 Local (June 2013) Shooting
現地(2013年6月)撮影
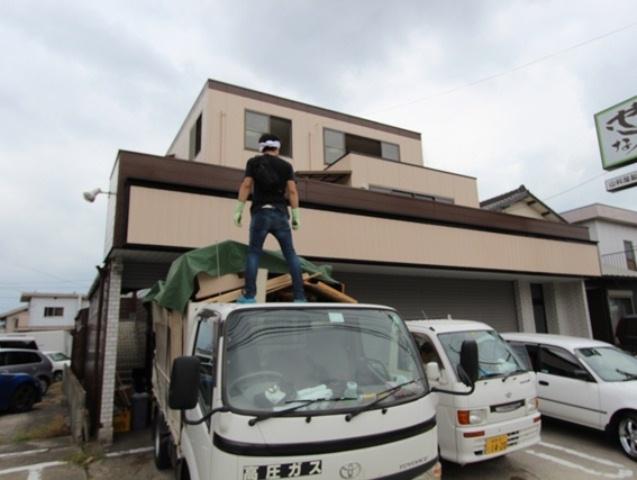 Local (June 2013) Shooting
現地(2013年6月)撮影
Floor plan間取り図 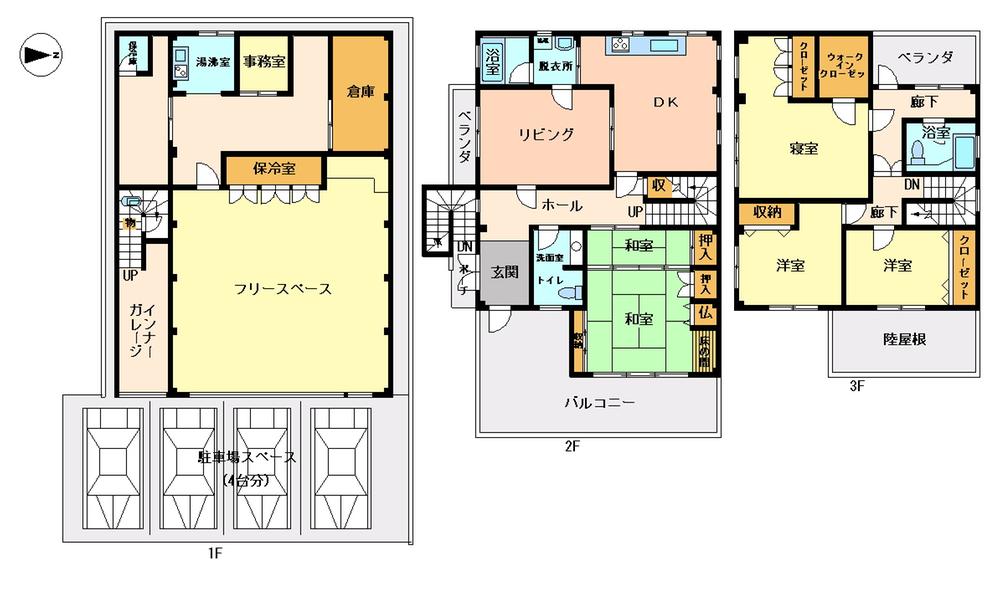 Price 49,800,000 yen, 4LDK, Land area 281.89 sq m , Building area 341.73 sq m
価格4980万円、4LDK、土地面積281.89m2、建物面積341.73m2
Livingリビング 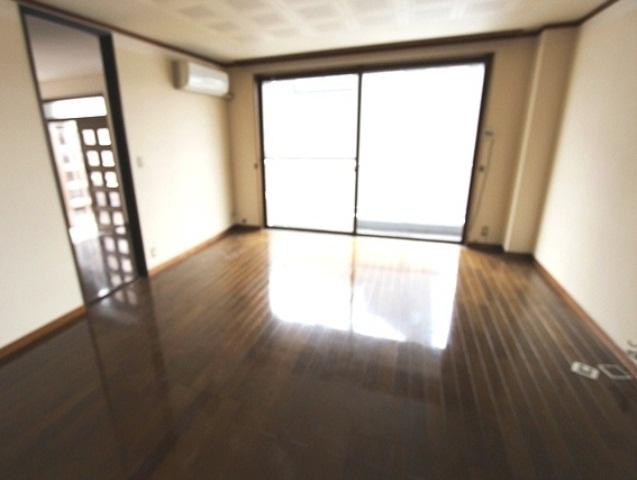 2F living
2Fリビング
Bathroom浴室 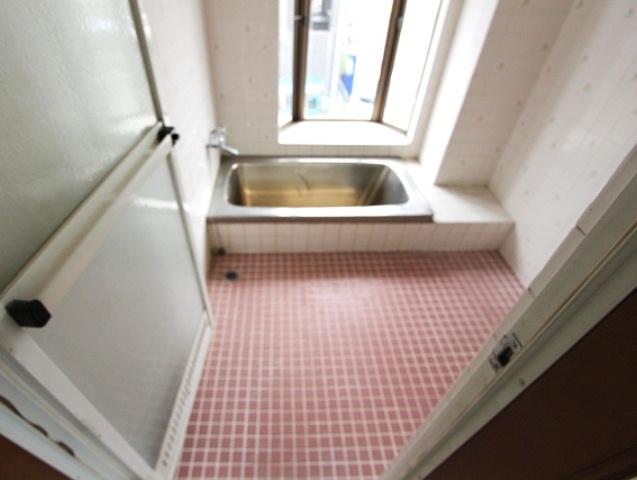 2F bathroom
2F浴室
Kitchenキッチン 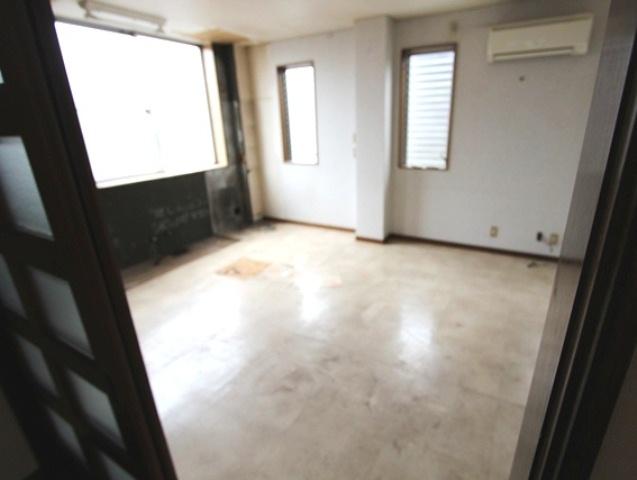 2F dining kitchen
2Fダイニングキッチン
Non-living roomリビング以外の居室 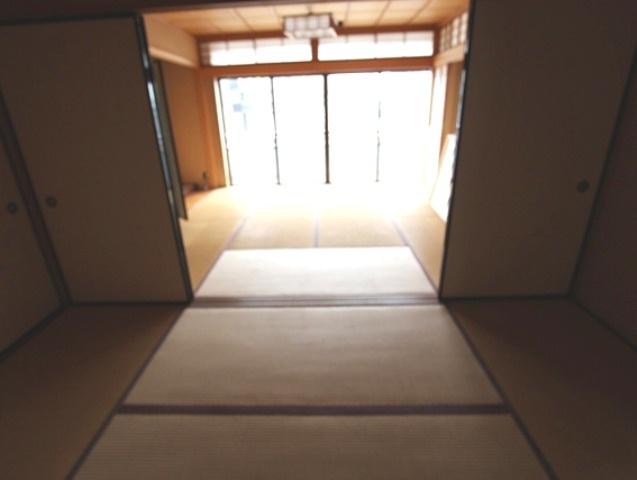 2F More Japanese-style room
2F続き和室
Entrance玄関 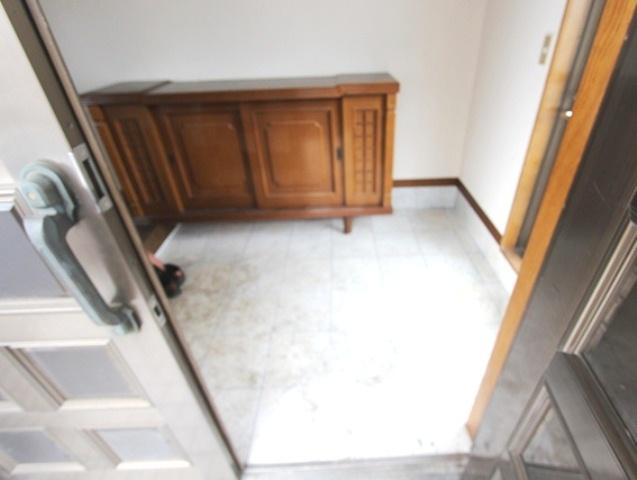 2F entrance
2F玄関
Receipt収納 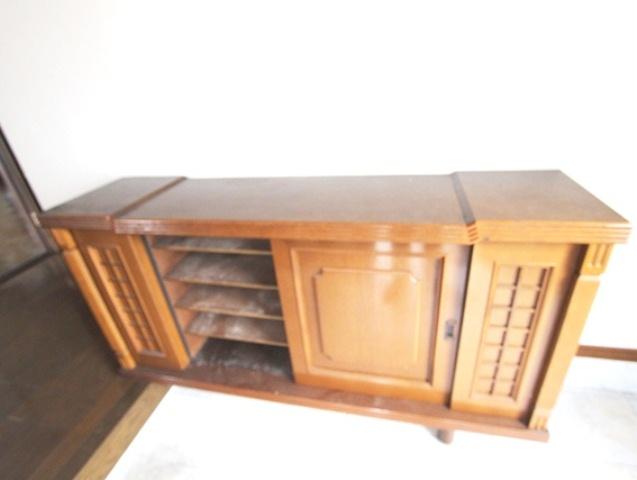 2F cupboard
2F下駄箱
Toiletトイレ 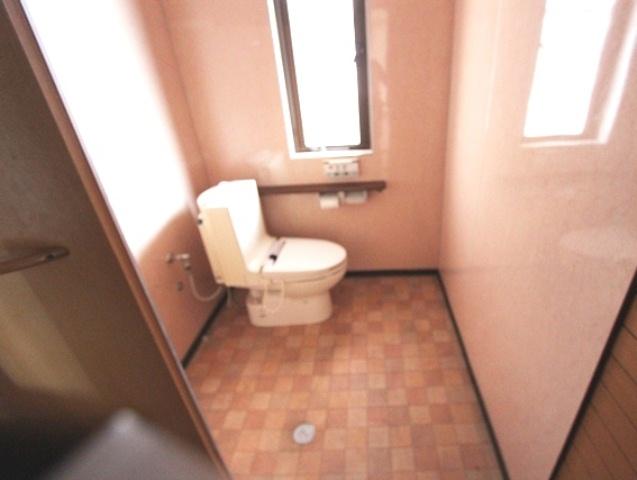 2F toilet
2Fトイレ
Power generation ・ Hot water equipment発電・温水設備 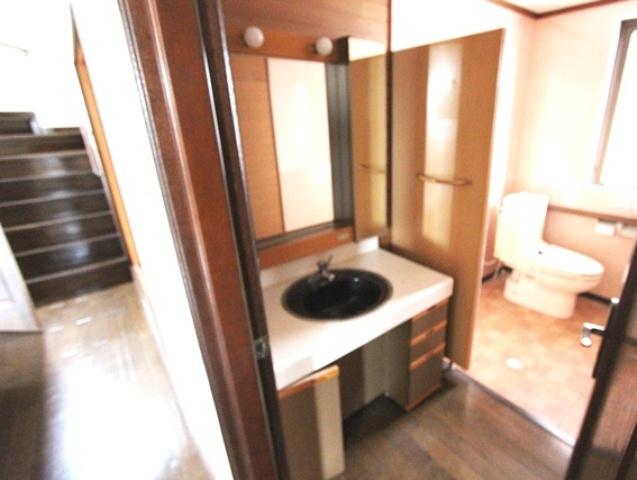 Vanity (exchange schedule)
洗面化粧台(交換予定)
Balconyバルコニー 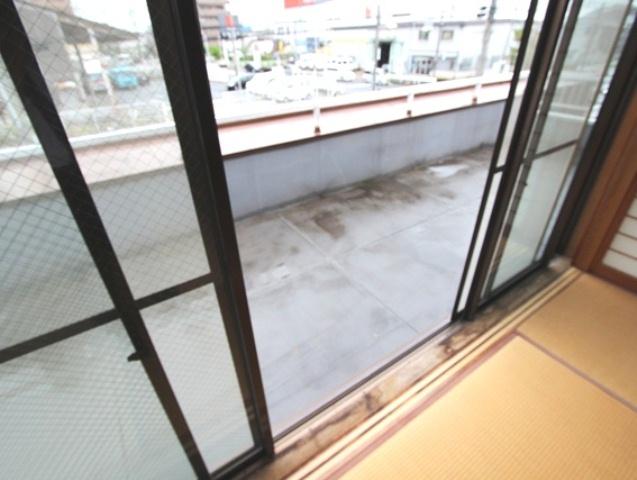 2F veranda
2Fベランダ
Supermarketスーパー 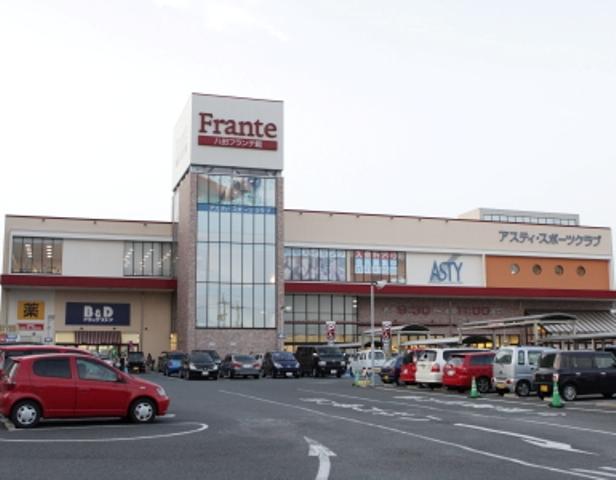 Yamanaka Hatta Furante 711m to Museum
ヤマナカ八田フランテ館まで711m
Other introspectionその他内観 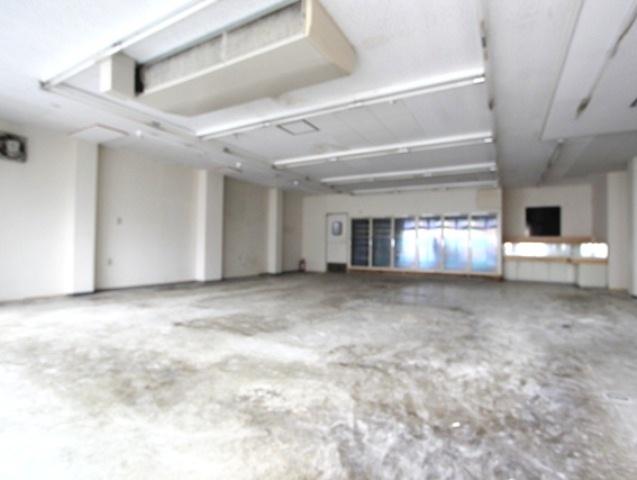 1F free space
1Fフリースペース
Non-living roomリビング以外の居室 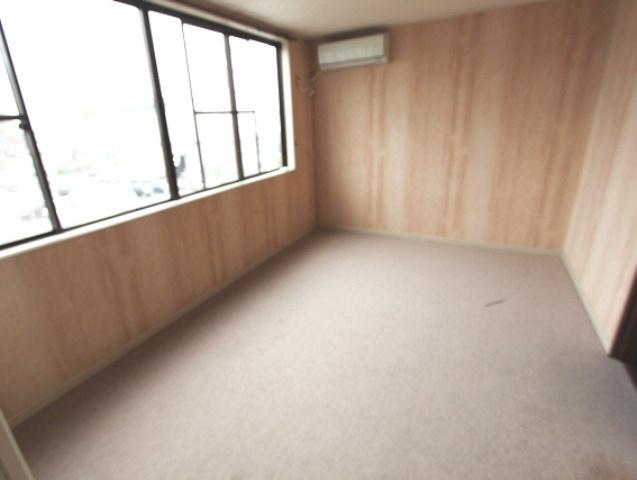 3F Western-style
3F洋室
Receipt収納 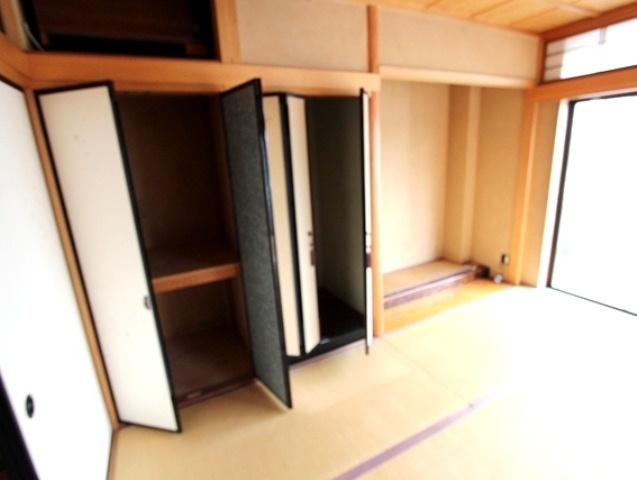 Japanese-style storage
和室収納
Drug storeドラッグストア 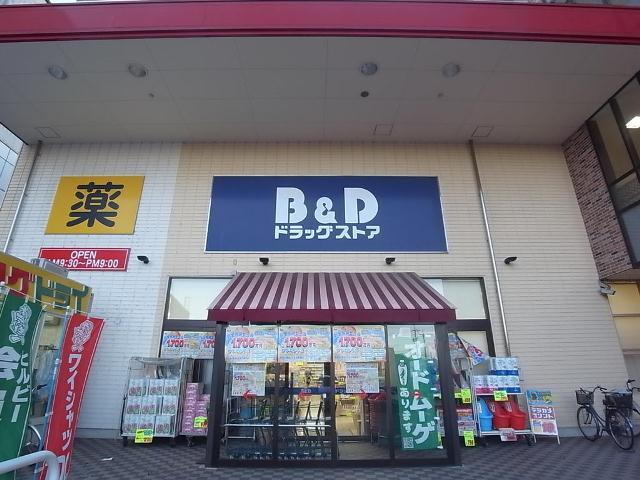 B & D drugstore Hatta to the store 522m
B&Dドラッグストア八田店まで522m
Other introspectionその他内観 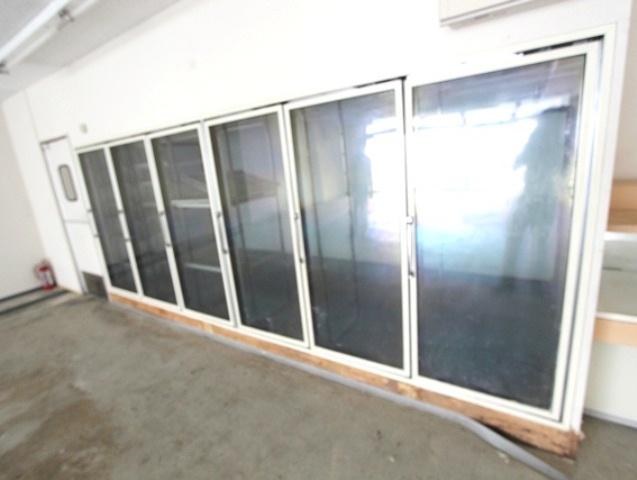 1F cool box
1F保冷庫
Receipt収納 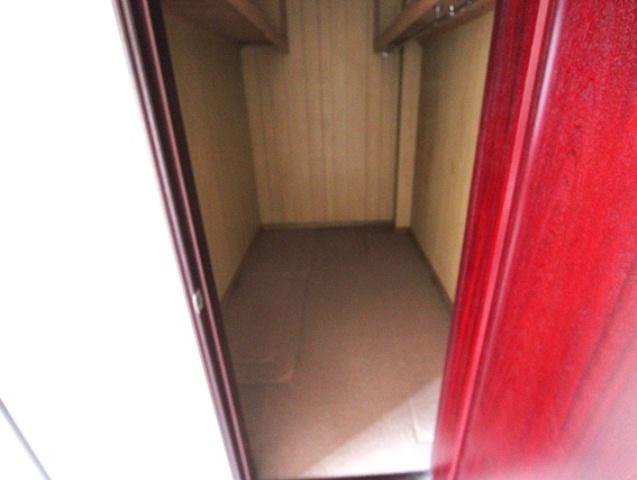 3F walk-in closet
3Fウォークインクローゼット
Location
|





















