Used Homes » Tokai » Aichi Prefecture » Nakamura-ku, Nagoya
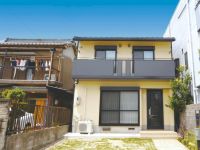 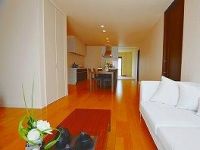
| | Aichi Prefecture, Nakamura-ku, Nagoya, 愛知県名古屋市中村区 |
| Subway Higashiyama Line "Hatta" walk 21 minutes 地下鉄東山線「八田」歩21分 |
| [Sekisui House, Ltd.] Ever loop Nakamura-ku, Yokoi 【積水ハウス】エバーループ中村区 横井 |
Features pickup 特徴ピックアップ | | Siemens south road / Vibration Control ・ Seismic isolation ・ Earthquake resistant / Bathroom Dryer / Walk-in closet / Floor heating / Dish washing dryer / A quiet residential area / Immediate Available / Flat terrain / Toilet 2 places / LDK18 tatami mats or more / Japanese-style room / South balcony / It is close to the city / City gas / Energy-saving water heaters / Parking two Allowed 南側道路面す /制震・免震・耐震 /浴室乾燥機 /ウォークインクロゼット /床暖房 /食器洗乾燥機 /閑静な住宅地 /即入居可 /平坦地 /トイレ2ヶ所 /LDK18畳以上 /和室 /南面バルコニー /市街地が近い /都市ガス /省エネ給湯器 /駐車2台可 | Price 価格 | | 44,700,000 yen 4470万円 | Floor plan 間取り | | 4LDK 4LDK | Units sold 販売戸数 | | 1 units 1戸 | Land area 土地面積 | | 123 sq m (37.20 square meters) 123m2(37.20坪) | Building area 建物面積 | | 133.04 sq m (40.24 square meters) 133.04m2(40.24坪) | Driveway burden-road 私道負担・道路 | | No driveway burden 私道負担なし | Completion date 完成時期(築年月) | | September 1994 1994年9月 | Address 住所 | | Aichi Prefecture, Nakamura-ku, Nagoya, Yokoi 1-76 address 2 愛知県名古屋市中村区横井1-76番地2 | Traffic 交通 | | Subway Higashiyama Line "Hatta" walk 21 minutes 地下鉄東山線「八田」歩21分
| Related links 関連リンク | | [Related Sites of this company] 【この会社の関連サイト】 | Contact お問い合せ先 | | Sekisui House, Ltd. TEL: 0120-64-5006 Please inquire as "saw SUUMO (Sumo)" 積水ハウス株式会社TEL:0120-64-5006「SUUMO(スーモ)を見た」と問い合わせください | Time residents 入居時期 | | Immediate available 即入居可 | Land of the right form 土地の権利形態 | | Ownership 所有権 | Structure and method of construction 構造・工法 | | Light-gauge steel 2-story (1 units) 軽量鉄骨2階建(1戸) | Construction 施工 | | Sekisui House, Ltd. (each building construction) 積水ハウス株式会社(各建物施工) | Renovation リフォーム | | June 2013 interior renovation completed (kitchen ・ bathroom ・ toilet ・ wall ・ floor ・ all rooms ・ appearance), 2013 June exterior renovation completed (outer wall ・ roof) 2013年6月内装リフォーム済(キッチン・浴室・トイレ・壁・床・全室・外観)、2013年6月外装リフォーム済(外壁・屋根) | Use district 用途地域 | | Two mid-high 2種中高 | Overview and notices その他概要・特記事項 | | □ Life Information □ ◆ Educational institutions ◆ Hachisha elementary school about 280m (walk about 4 minutes) ・ Onta junior high school about 1770m (walk about 23 minutes) ・ Onta nursery about 1180m (about a 15-minute walk) ・ Iwatsuka first kindergarten about 620m (walk about 8 minutes) ◆ Medical institution ◆ Shonai hospital about 870m (walk about 11 minutes) ・ Ichon clinic about 300m (walk about 4 minutes) ・ Ogawa dental clinic about 300m (walk about 4 minutes) ◆ shopping ◆ Aoki Super Hatta shop about 680m (walk about 9 minutes) ・ Feel about 880m (walk about 11 minutes) ・ Yamanaka Hatta Furante Museum about 1030m (walk about 13 minutes) ・ Kama home improvement Hatta shop about 770m (about a 10-minute walk) B & D drugstore Tomita shop about 1070m (walk about 14 minutes) ◆ park ◆ Yokoi first park about 180m (3 minutes walk) ・ Yokoi mountain green space about 400m (walk about 5 minutes) ・ NishiOkoshi park about 150m (2 minute walk) □ライフインフォメーション□◆教育機関◆八社小学校約280m(徒歩約4分)・御田中学校約1770m(徒歩約23分)・御田保育園約1180m(徒歩約15分)・岩塚第一幼稚園約620m(徒歩約8分)◆医療機関◆庄内病院約870m(徒歩約11分)・二村クリニック約300m(徒歩約4分)・小川歯科医院約300m(徒歩約4分)◆ショッピング◆アオキスーパー八田店約680m(徒歩約9分)・フィール約880m(徒歩約11分)・ヤマナカ八田フランテ館約1030m(徒歩約13分)・カーマホームセンター八田店約770m(徒歩約10分)B&Dドラッグストア富田店約1070m(徒歩約14分)◆公園◆横井第一公園約180m(徒歩3分)・横井山緑地約400m(徒歩約5分)・西起公園約150m(徒歩約2分) | Company profile 会社概要 | | <Seller> Minister of Land, Infrastructure and Transport (13) No. 000540 (one company) Real Estate Association (Corporation) metropolitan area real estate Fair Trade Council member Sekisui House Ltd. Sakae middle west branch Yubinbango460-0008 Nagoya, Aichi Prefecture, Nagoya-ku, 3-18-1 <売主>国土交通大臣(13)第000540号(一社)不動産協会会員 (公社)首都圏不動産公正取引協議会加盟積水ハウス(株)名古屋西支店〒460-0008 愛知県名古屋市中区栄3-18-1 |
Local appearance photo現地外観写真 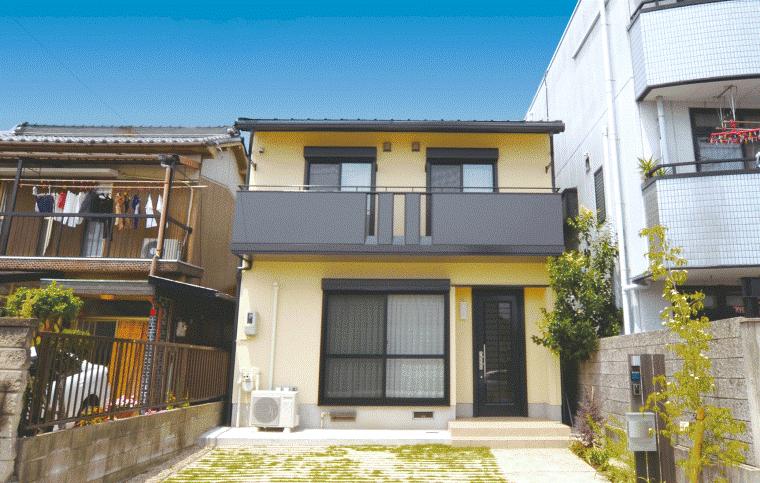 Study, which is also "relaxation space" of husband Ya, Storage plan of enhancement provided in everywhere such as, With the planning and state-of-the-art facilities, which stuck to the living comfort is reborn 1 House.
ご主人の「くつろぎ空間」ともなる書斎や、随所に設けた充実の収納計画など、住み心地にこだわったプランニング&最新設備を備えて生まれ変わった1邸です。
Livingリビング 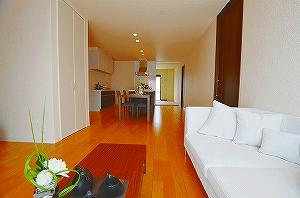 Bright and spacious living is communication space the family gather on the south side.
南側の明るく広々としたリビングは家族が集うコミュニケーションスペース。
Other introspectionその他内観 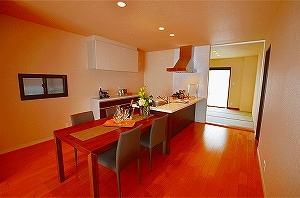 Enjoy cooking while conversing with family, Peninsula type spacious dining kitchen.
家族と会話しながら料理を楽しめる、ペニンシュラ型の広々ダイニングキッチン。
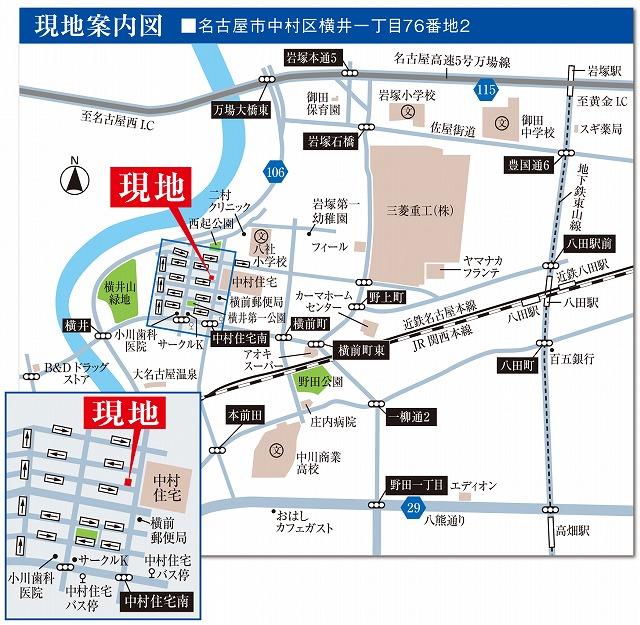 The entire compartment Figure
全体区画図
Location
|





