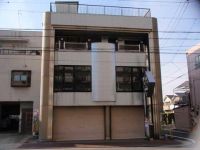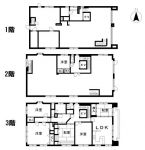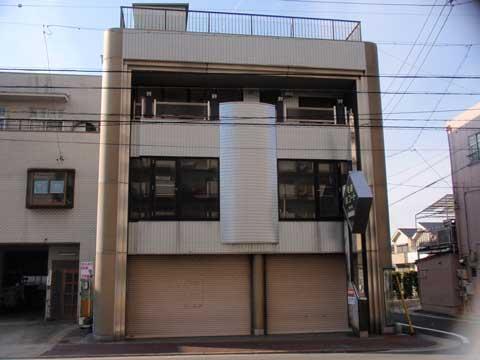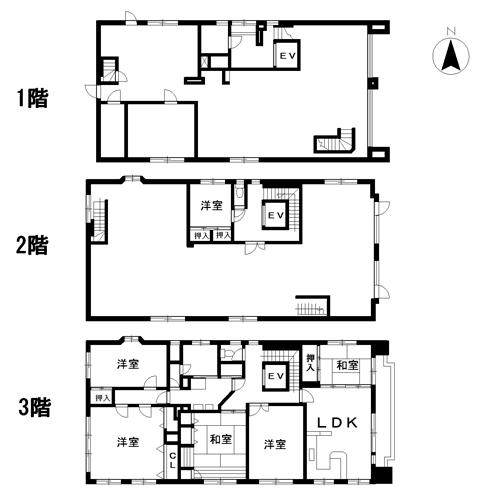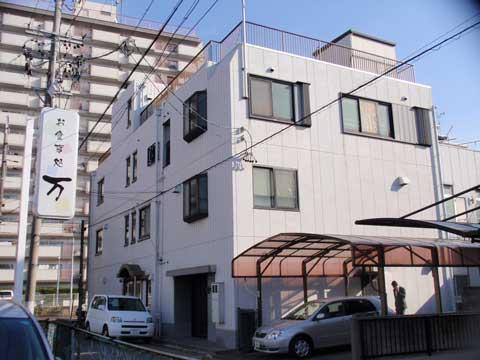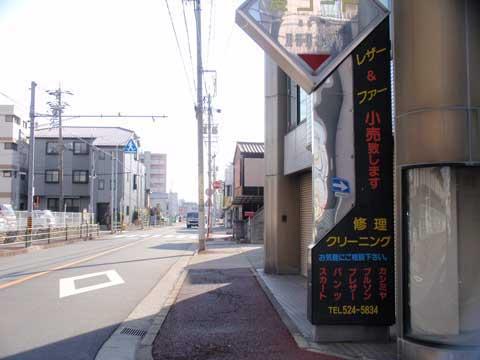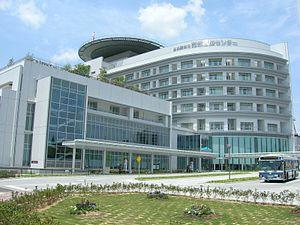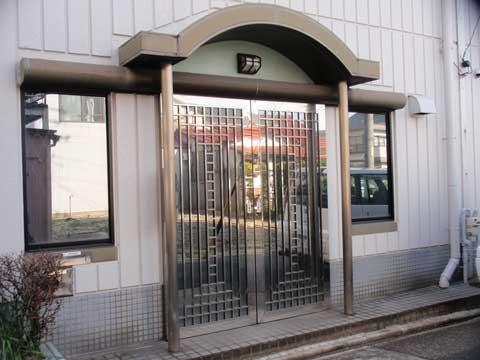|
|
Nagoya, Aichi Prefecture, Nishi-ku,
愛知県名古屋市西区
|
|
Subway Tsurumai "Shonai Dori" walk 13 minutes
地下鉄鶴舞線「庄内通」歩13分
|
|
Land more than 100 square meters, Super close, Flat to the station, Corner lotese-style room, Three-story or more, Flat terrain
土地100坪以上、スーパーが近い、駅まで平坦、角地、和室、3階建以上、平坦地
|
|
■ Subway Tsurumai "Shonai Dori" station walk 13 minutes ■ It is located in the northeast corner lot. ■ 1st floor, The second floor is cram, Product sales, Beauty salons other commercial use is the best.
■地下鉄鶴舞線『庄内通』駅徒歩13分■北東角地に位置しています。■1階、2階は学習塾、物販、美容室他商用利用が最適です。
|
Features pickup 特徴ピックアップ | | Parking three or more possible / LDK20 tatami mats or more / Land more than 100 square meters / Super close / It is close to the city / Flat to the station / Or more before road 6m / Corner lot / Japanese-style room / Shutter - garage / Bathroom 1 tsubo or more / Three-story or more / Flat terrain 駐車3台以上可 /LDK20畳以上 /土地100坪以上 /スーパーが近い /市街地が近い /駅まで平坦 /前道6m以上 /角地 /和室 /シャッタ-車庫 /浴室1坪以上 /3階建以上 /平坦地 |
Price 価格 | | 65 million yen 6500万円 |
Floor plan 間取り | | 7LDK 7LDK |
Units sold 販売戸数 | | 1 units 1戸 |
Total units 総戸数 | | 1 units 1戸 |
Land area 土地面積 | | 343.47 sq m 343.47m2 |
Building area 建物面積 | | 583.96 sq m 583.96m2 |
Driveway burden-road 私道負担・道路 | | Nothing, North 5m width (contact the road width 29m), East 7m width (contact the road width 10m) 無、北5m幅(接道幅29m)、東7m幅(接道幅10m) |
Completion date 完成時期(築年月) | | December 1980 1980年12月 |
Address 住所 | | Nagoya, Aichi Prefecture, Nishi-ku, Mataho cho 愛知県名古屋市西区又穂町1 |
Traffic 交通 | | Subway Tsurumai "Shonai Dori" walk 13 minutes
Subway Meijo Line "Kurokawa" walk 23 minutes
Subway Meijo Line "Meijo Park" walk 26 minutes 地下鉄鶴舞線「庄内通」歩13分
地下鉄名城線「黒川」歩23分
地下鉄名城線「名城公園」歩26分
|
Related links 関連リンク | | [Related Sites of this company] 【この会社の関連サイト】 |
Contact お問い合せ先 | | (Ltd.) NakaKei Real Estate TEL: 0800-603-8013 [Toll free] mobile phone ・ Also available from PHS
Caller ID is not notified
Please contact the "saw SUUMO (Sumo)"
If it does not lead, If the real estate company (株)中競不動産TEL:0800-603-8013【通話料無料】携帯電話・PHSからもご利用いただけます
発信者番号は通知されません
「SUUMO(スーモ)を見た」と問い合わせください
つながらない方、不動産会社の方は
|
Building coverage, floor area ratio 建ぺい率・容積率 | | 60% ・ 200% 60%・200% |
Time residents 入居時期 | | Consultation 相談 |
Land of the right form 土地の権利形態 | | Ownership 所有権 |
Structure and method of construction 構造・工法 | | Steel frame three-story 鉄骨3階建 |
Use district 用途地域 | | Semi-industrial 準工業 |
Other limitations その他制限事項 | | Height district, Quasi-fire zones, Absolute height 31m altitude district, Facility limit district, Greening area, Large scale to attract customers facilities limit district 高度地区、準防火地域、絶対高31m高度地区、施設制限地区、緑化地域、大規模集客施設制限地区 |
Overview and notices その他概要・特記事項 | | Facilities: Public Water Supply, This sewage, Parking: Car Port 設備:公営水道、本下水、駐車場:カーポート |
Company profile 会社概要 | | <Mediation> Governor of Aichi Prefecture (5) No. 016774 (Ltd.) NakaKei real estate Yubinbango458-0006 Nagoya, Aichi Prefecture green-ku, narrow mouth 2-106-2 <仲介>愛知県知事(5)第016774号(株)中競不動産〒458-0006 愛知県名古屋市緑区細口2-106-2 |
