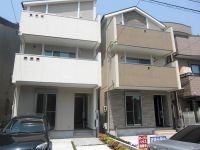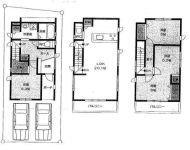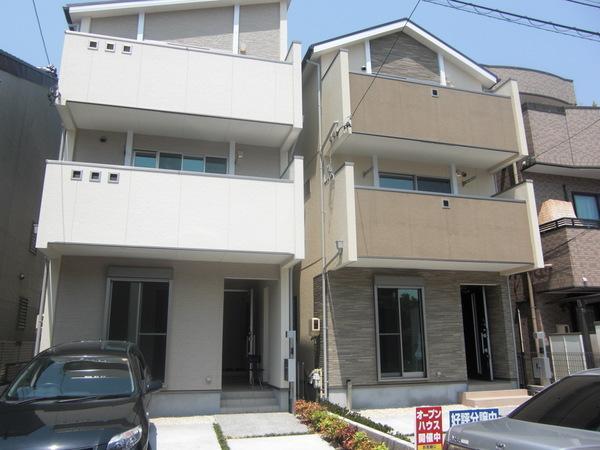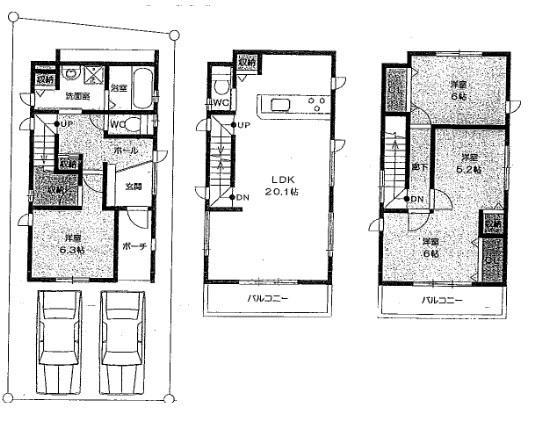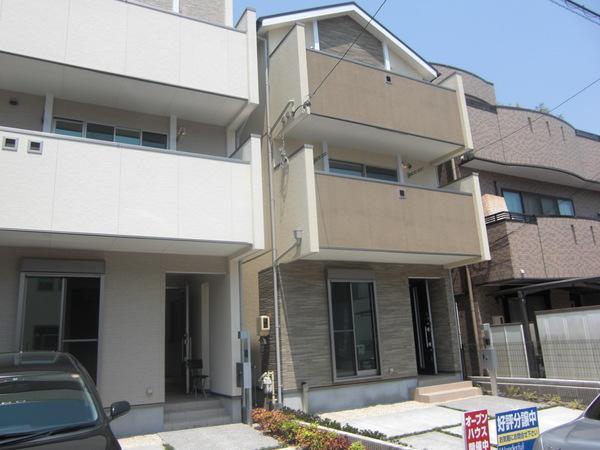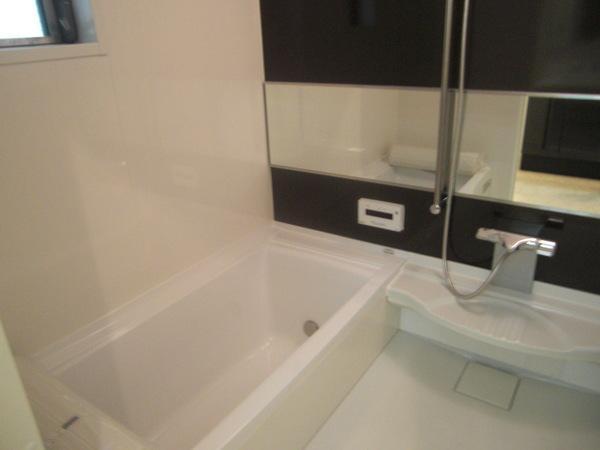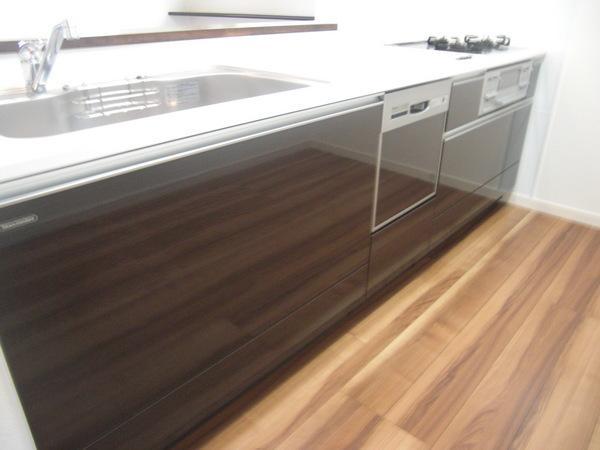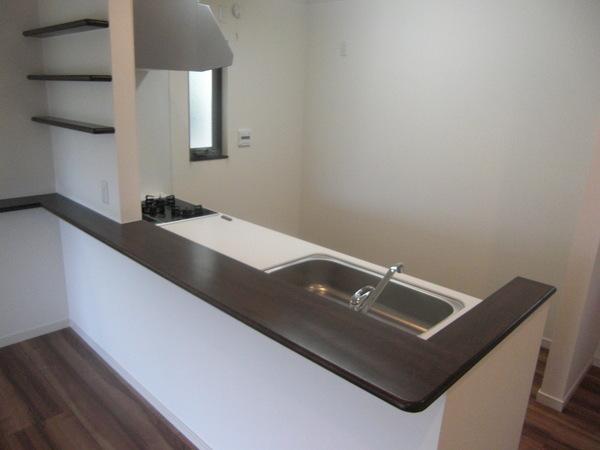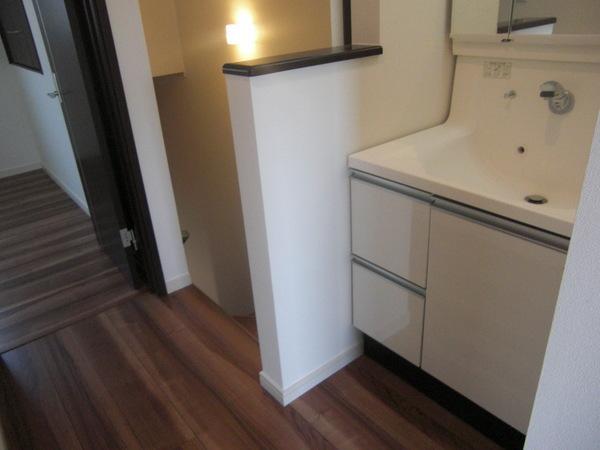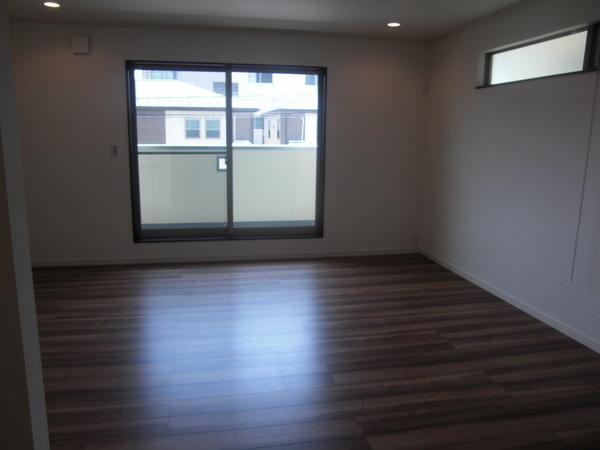|
|
Nagoya, Aichi Prefecture, Nishi-ku,
愛知県名古屋市西区
|
|
Nagoyahonsen Meitetsu "Eisei" walk 7 minutes
名鉄名古屋本線「栄生」歩7分
|
|
2 × 4 construction method 3-story, It is south road. Sunny! Finished already! ! There is parking 2 car space.
2×4工法3階建、南側道路です。日当たり良好!完成済!!駐車2台分スペースあり。
|
Features pickup 特徴ピックアップ | | Parking two Allowed / Immediate Available / System kitchen / Bathroom Dryer / Siemens south road / Warm water washing toilet seat / TV monitor interphone / Three-story or more / City gas 駐車2台可 /即入居可 /システムキッチン /浴室乾燥機 /南側道路面す /温水洗浄便座 /TVモニタ付インターホン /3階建以上 /都市ガス |
Price 価格 | | 34,800,000 yen 3480万円 |
Floor plan 間取り | | 4LDK 4LDK |
Units sold 販売戸数 | | 1 units 1戸 |
Total units 総戸数 | | 2 units 2戸 |
Land area 土地面積 | | 83.69 sq m (registration) 83.69m2(登記) |
Building area 建物面積 | | 109.31 sq m 109.31m2 |
Driveway burden-road 私道負担・道路 | | Nothing, South 5.4m width 無、南5.4m幅 |
Completion date 完成時期(築年月) | | December 2012 2012年12月 |
Address 住所 | | Nagoya, Aichi Prefecture, Nishi-ku, Eisei 1 愛知県名古屋市西区栄生1 |
Traffic 交通 | | Nagoyahonsen Meitetsu "Eisei" walk 7 minutes 名鉄名古屋本線「栄生」歩7分
|
Related links 関連リンク | | [Related Sites of this company] 【この会社の関連サイト】 |
Person in charge 担当者より | | Person in charge of real-estate and building Kubota It wins there in different industries, Prior to joining the had been the pastry chef of the hotel. But real estate sales experience because of 25 years in Nagoya, Because I think that I can meet with any needs, Please feel free to contact us. 担当者宅建久保田 勝異業種ではありますが、前職はホテルのパティシエをしておりました。しかし不動産営業経験は名古屋で25年ありますので、どんなニーズにもお応えできると思いますので、お気軽にご相談ください。 |
Contact お問い合せ先 | | TEL: 0800-603-2128 [Toll free] mobile phone ・ Also available from PHS
Caller ID is not notified
Please contact the "saw SUUMO (Sumo)"
If it does not lead, If the real estate company TEL:0800-603-2128【通話料無料】携帯電話・PHSからもご利用いただけます
発信者番号は通知されません
「SUUMO(スーモ)を見た」と問い合わせください
つながらない方、不動産会社の方は
|
Building coverage, floor area ratio 建ぺい率・容積率 | | 60% ・ 200% 60%・200% |
Time residents 入居時期 | | Immediate available 即入居可 |
Land of the right form 土地の権利形態 | | Ownership 所有権 |
Structure and method of construction 構造・工法 | | Wooden three-story (framing method) 木造3階建(軸組工法) |
Use district 用途地域 | | Two dwellings 2種住居 |
Overview and notices その他概要・特記事項 | | Contact: Kubota Wins, Facilities: Public Water Supply, This sewage, City gas, Building confirmation number: Architecture confirmed, Parking: car space 担当者:久保田 勝、設備:公営水道、本下水、都市ガス、建築確認番号:建築確認済、駐車場:カースペース |
Company profile 会社概要 | | <Mediation> Governor of Aichi Prefecture (4) No. 016162 (Corporation) Aichi Prefecture Building Lots and Buildings Transaction Business Association Tokai Real Estate Fair Trade Council member Century 21 (Ltd.) Town home Yubinbango452-0805 Nagoya, Aichi Prefecture, Nishi-ku, Shijoki-cho, 123 <仲介>愛知県知事(4)第016162号(公社)愛知県宅地建物取引業協会会員 東海不動産公正取引協議会加盟センチュリー21(株)タウンホーム〒452-0805 愛知県名古屋市西区市場木町123 |
