Used Homes » Tokai » Aichi Prefecture » Nagoya, Nishi-ku
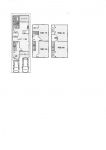 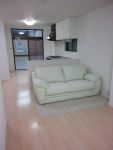
| | Nagoya, Aichi Prefecture, Nishi-ku, 愛知県名古屋市西区 |
| Subway Tsurumai "Shonai Dori" walk 13 minutes 地下鉄鶴舞線「庄内通」歩13分 |
| Siemens south road, All room 6 tatami mats or more, Interior and exterior renovation, Yang per good, Wood deck, Year Available, Facing south, System kitchen, Flat to the station, LDK15 tatami mats or more, Toilet 2 places, Otobasu, 南側道路面す、全居室6畳以上、内外装リフォーム、陽当り良好、ウッドデッキ、年内入居可、南向き、システムキッチン、駅まで平坦、LDK15畳以上、トイレ2ヶ所、オートバス、 |
| Siemens south road, All room 6 tatami mats or more, Interior and exterior renovation, Yang per good, Wood deck, Year Available, Facing south, System kitchen, Flat to the station, LDK15 tatami mats or more, Toilet 2 places, Otobasu, Ventilation good, All living room flooring, Three-story or more, Flat terrain 南側道路面す、全居室6畳以上、内外装リフォーム、陽当り良好、ウッドデッキ、年内入居可、南向き、システムキッチン、駅まで平坦、LDK15畳以上、トイレ2ヶ所、オートバス、通風良好、全居室フローリング、3階建以上、平坦地 |
Features pickup 特徴ピックアップ | | Year Available / Interior and exterior renovation / Facing south / System kitchen / Yang per good / Flat to the station / Siemens south road / LDK15 tatami mats or more / Toilet 2 places / Otobasu / Ventilation good / All living room flooring / Wood deck / All room 6 tatami mats or more / Three-story or more / Flat terrain 年内入居可 /内外装リフォーム /南向き /システムキッチン /陽当り良好 /駅まで平坦 /南側道路面す /LDK15畳以上 /トイレ2ヶ所 /オートバス /通風良好 /全居室フローリング /ウッドデッキ /全居室6畳以上 /3階建以上 /平坦地 | Event information イベント情報 | | Open House (Please visitors to direct local) schedule / January 11 (Saturday) ・ January 12 (Sunday) ・ January 13 (Monday) Time / 12:00 ~ At 16:00 Saturday and Sunday local guides Board 12 ~ 16 pm オープンハウス(直接現地へご来場ください)日程/1月11日(土曜日)・1月12日(日曜日)・1月13日(月曜日)時間/12:00 ~ 16:00土日現地案内会12時 ~ 16時 | Price 価格 | | 28,330,000 yen 2833万円 | Floor plan 間取り | | 4LDK 4LDK | Units sold 販売戸数 | | 1 units 1戸 | Land area 土地面積 | | 95.9 sq m (29.00 tsubo) (Registration) 95.9m2(29.00坪)(登記) | Building area 建物面積 | | 132.22 sq m (39.99 tsubo) (Registration) 132.22m2(39.99坪)(登記) | Driveway burden-road 私道負担・道路 | | Nothing, South 5.4m width (contact the road width 5.5m) 無、南5.4m幅(接道幅5.5m) | Completion date 完成時期(築年月) | | February 1989 1989年2月 | Address 住所 | | Nagoya, Aichi Prefecture, Nishi-ku, Kaida-cho 2-22 愛知県名古屋市西区貝田町2-22 | Traffic 交通 | | Subway Tsurumai "Shonai Dori" walk 13 minutes 地下鉄鶴舞線「庄内通」歩13分
| Person in charge 担当者より | | Rep Otsuka 担当者大塚 | Contact お問い合せ先 | | Co., Ltd. New Japan Ju販 TEL: 0800-603-3305 [Toll free] mobile phone ・ Also available from PHS
Caller ID is not notified
Please contact the "saw SUUMO (Sumo)"
If it does not lead, If the real estate company (株)新日本住販TEL:0800-603-3305【通話料無料】携帯電話・PHSからもご利用いただけます
発信者番号は通知されません
「SUUMO(スーモ)を見た」と問い合わせください
つながらない方、不動産会社の方は
| Building coverage, floor area ratio 建ぺい率・容積率 | | 60% ・ 200% 60%・200% | Time residents 入居時期 | | Immediate available 即入居可 | Land of the right form 土地の権利形態 | | Ownership 所有権 | Structure and method of construction 構造・工法 | | Steel frame three-story 鉄骨3階建 | Renovation リフォーム | | March 2013 interior renovation completed (kitchen ・ bathroom ・ toilet ・ wall ・ floor), March 2013 exterior renovation completed (outer wall) 2013年3月内装リフォーム済(キッチン・浴室・トイレ・壁・床)、2013年3月外装リフォーム済(外壁) | Use district 用途地域 | | One dwelling 1種住居 | Overview and notices その他概要・特記事項 | | Contact: Otsuka, Facilities: Public Water Supply, This sewage, City gas, Parking: car space 担当者:大塚、設備:公営水道、本下水、都市ガス、駐車場:カースペース | Company profile 会社概要 | | <Mediation> Governor of Aichi Prefecture (2) No. 019199 (Ltd.) New Japan Ju販 Yubinbango464-0807 Aichi Prefecture, Chikusa-ku, Nagoya Higashiyamatori 3-3 Shizutani building second floor <仲介>愛知県知事(2)第019199号(株)新日本住販〒464-0807 愛知県名古屋市千種区東山通3-3静谷ビル2階 |
Floor plan間取り図 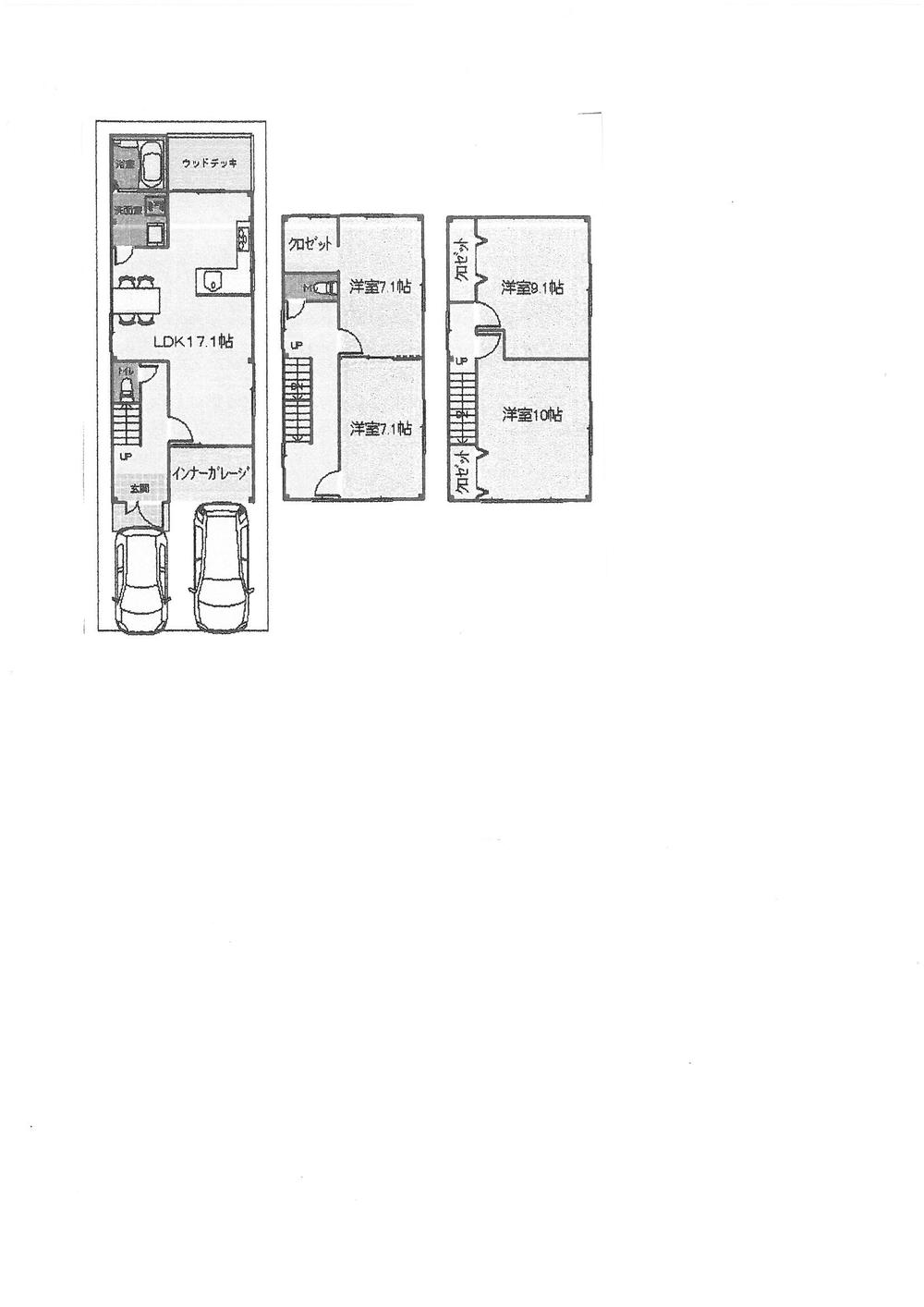 28,330,000 yen, 4LDK, Land area 95.9 sq m , Building area 132.22 sq m
2833万円、4LDK、土地面積95.9m2、建物面積132.22m2
Livingリビング 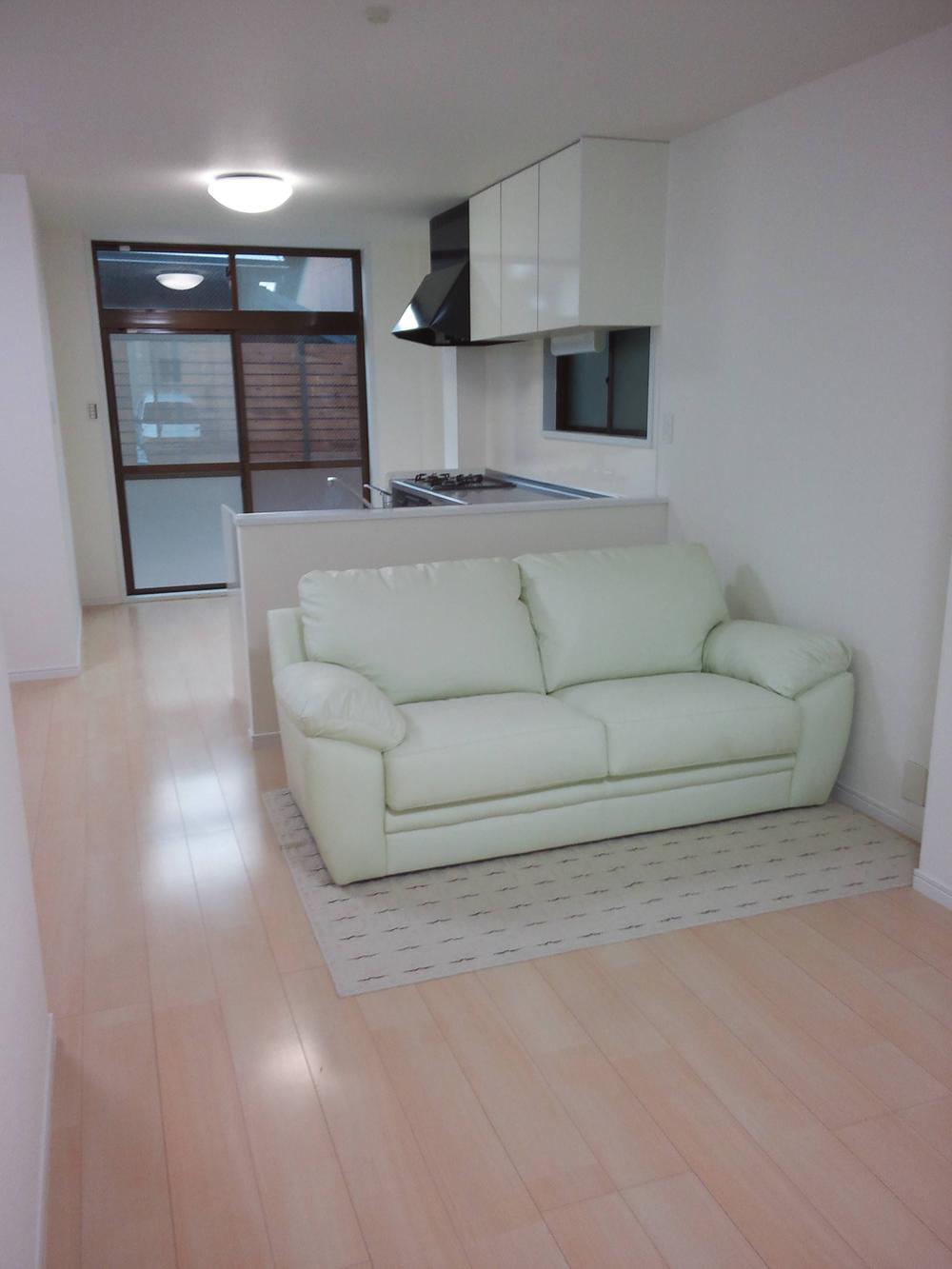 Indoor (11 May 2013) Shooting
室内(2013年11月)撮影
Kitchenキッチン 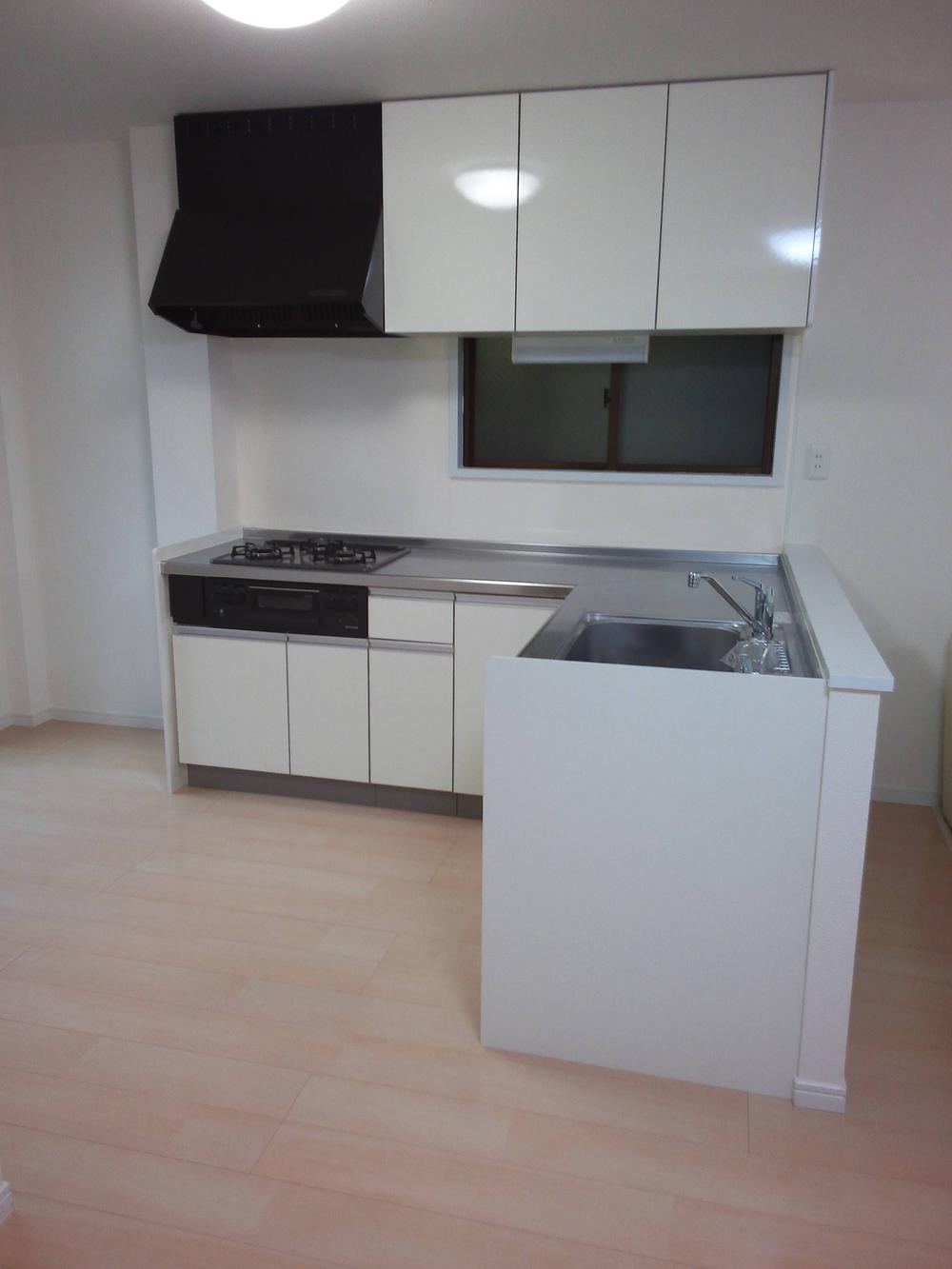 Indoor (11 May 2013) Shooting
室内(2013年11月)撮影
Location
|




