Used Homes » Tokai » Aichi Prefecture » Showa-ku, Nagoya
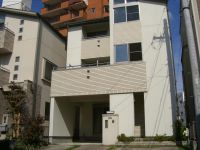 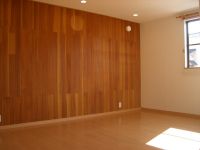
| | Showa-ku Nagoya-shi, Aichi 愛知県名古屋市昭和区 |
| Subway Tsurumai "Kawana" walk 6 minutes 地下鉄鶴舞線「川名」歩6分 |
| ■ 4LDK + Walk-in closet + Parking space two home ■ 2013 October, All rooms Cross Chokawa, House cleaning settled! For the entire share road, It is very quiet environment. ■4LDK + ウォークインクローゼット + 駐車スペース2台の家■平成25年10月、全室クロス張替、ハウスクリーニング済!全面共有道路の為、大変静かな環境です。 |
| Pre-ground survey, Parking two Allowed, Immediate Available, 2 along the line more accessible, LDK20 tatami mats or more, Facing south, System kitchen, Yang per good, All room storage, Flat to the station, Siemens south road, A quiet residential area, Around traffic fewerese-style room, Washbasin with shower, Face-to-face kitchen, Wide balcony, Toilet 2 places, Bathroom 1 tsubo or more, South balcony, Double-glazing, Warm water washing toilet seat, The window in the bathroom, TV monitor interphone, All living room flooring, Walk-in closet, Three-story or more, City gas, Flat terrain, Development subdivision in 地盤調査済、駐車2台可、即入居可、2沿線以上利用可、LDK20畳以上、南向き、システムキッチン、陽当り良好、全居室収納、駅まで平坦、南側道路面す、閑静な住宅地、周辺交通量少なめ、和室、シャワー付洗面台、対面式キッチン、ワイドバルコニー、トイレ2ヶ所、浴室1坪以上、南面バルコニー、複層ガラス、温水洗浄便座、浴室に窓、TVモニタ付インターホン、全居室フローリング、ウォークインクロゼット、3階建以上、都市ガス、平坦地、開発分譲地内 |
Features pickup 特徴ピックアップ | | Pre-ground survey / Parking two Allowed / Immediate Available / 2 along the line more accessible / LDK20 tatami mats or more / Facing south / System kitchen / Yang per good / All room storage / Flat to the station / Siemens south road / A quiet residential area / Around traffic fewer / Japanese-style room / Washbasin with shower / Face-to-face kitchen / Wide balcony / Toilet 2 places / Bathroom 1 tsubo or more / South balcony / Double-glazing / Warm water washing toilet seat / The window in the bathroom / TV monitor interphone / All living room flooring / Walk-in closet / Three-story or more / City gas / Flat terrain / Development subdivision in 地盤調査済 /駐車2台可 /即入居可 /2沿線以上利用可 /LDK20畳以上 /南向き /システムキッチン /陽当り良好 /全居室収納 /駅まで平坦 /南側道路面す /閑静な住宅地 /周辺交通量少なめ /和室 /シャワー付洗面台 /対面式キッチン /ワイドバルコニー /トイレ2ヶ所 /浴室1坪以上 /南面バルコニー /複層ガラス /温水洗浄便座 /浴室に窓 /TVモニタ付インターホン /全居室フローリング /ウォークインクロゼット /3階建以上 /都市ガス /平坦地 /開発分譲地内 | Event information イベント情報 | | (Please make a reservation beforehand) time / 9:00 ~ 18:00 (事前に必ず予約してください)時間/9:00 ~ 18:00 | Price 価格 | | 49,800,000 yen 4980万円 | Floor plan 間取り | | 4LDK + S (storeroom) 4LDK+S(納戸) | Units sold 販売戸数 | | 1 units 1戸 | Total units 総戸数 | | 1 units 1戸 | Land area 土地面積 | | 100.19 sq m (registration) 100.19m2(登記) | Building area 建物面積 | | 122.96 sq m (registration) 122.96m2(登記) | Driveway burden-road 私道負担・道路 | | Share equity 125.43 sq m × (41.81 / 125.43), South 5m width (contact the road width 8.1m) 共有持分125.43m2×(41.81/125.43)、南5m幅(接道幅8.1m) | Completion date 完成時期(築年月) | | September 2004 2004年9月 | Address 住所 | | Showa-ku Nagoya-shi, Aichi Yamahana cho 愛知県名古屋市昭和区山花町 | Traffic 交通 | | Subway Tsurumai "Kawana" walk 6 minutes
Subway Tsurumai "Irinaka" walk 14 minutes 地下鉄鶴舞線「川名」歩6分
地下鉄鶴舞線「いりなか」歩14分
| Related links 関連リンク | | [Related Sites of this company] 【この会社の関連サイト】 | Person in charge 担当者より | | Rep Ishita, Kitamura 担当者井下、北村 | Contact お問い合せ先 | | (Ltd.) Crest Homes TEL: 052-931-2557 "saw SUUMO (Sumo)" and please contact (株)クレストホームズTEL:052-931-2557「SUUMO(スーモ)を見た」と問い合わせください | Expenses 諸費用 | | Internet Initial Cost: TBD, Flat fee: unspecified amount, CATV initial Cost: TBD, Flat fee: unspecified amount, Cable broadcasting Initial Cost: TBD, Flat fee: unspecified amount インターネット初期費用:金額未定、定額料金:金額未定、CATV初期費用:金額未定、定額料金:金額未定、有線放送初期費用:金額未定、定額料金:金額未定 | Building coverage, floor area ratio 建ぺい率・容積率 | | 60% ・ 200% 60%・200% | Time residents 入居時期 | | Immediate available 即入居可 | Land of the right form 土地の権利形態 | | Ownership 所有権 | Structure and method of construction 構造・工法 | | Wooden three-story 木造3階建 | Use district 用途地域 | | Two mid-high 2種中高 | Other limitations その他制限事項 | | Height district, Quasi-fire zones 高度地区、準防火地域 | Overview and notices その他概要・特記事項 | | Contact: Ishita, Kitamura, Facilities: Public Water Supply, This sewage, City gas, Building confirmation number: the H building certification Love Kenjuse No. 10534, Parking: Garage 担当者:井下、北村、設備:公営水道、本下水、都市ガス、建築確認番号:第H確認建築愛建住セ10534号、駐車場:車庫 | Company profile 会社概要 | | <Seller> Minister of Land, Infrastructure and Transport (1) No. 008036 (Ltd.) Crest Holmes Yubinbango461-0004 Nagoya, Aichi Prefecture, Higashi-ku Aoi 2-3-1 <売主>国土交通大臣(1)第008036号(株)クレストホームズ〒461-0004 愛知県名古屋市東区葵2-3-1 |
Local appearance photo現地外観写真 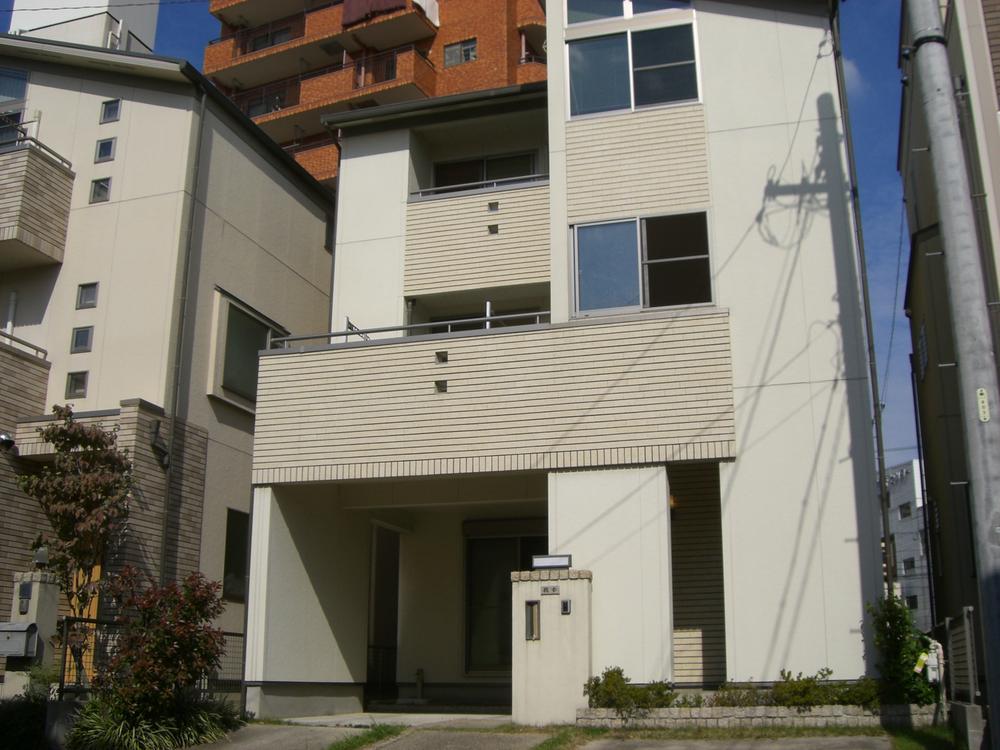 South-facing sunny
南向き日当たり良好
Livingリビング 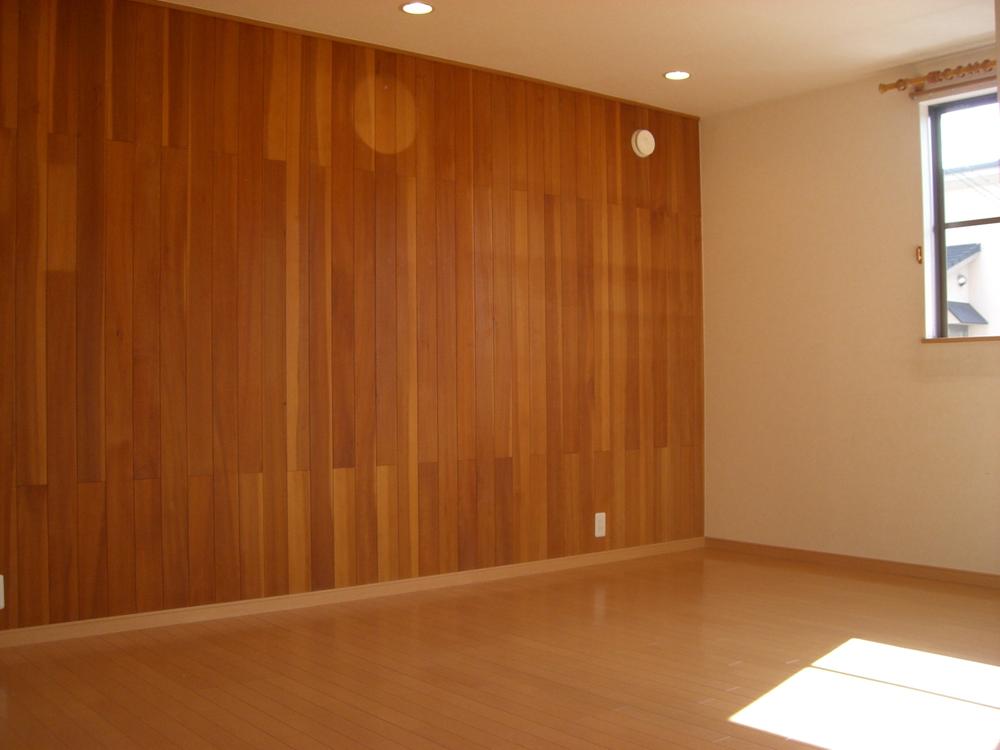 Wall of wood grain design with a natural feeling
ナチュラル感のある木目デザインの壁
Floor plan間取り図 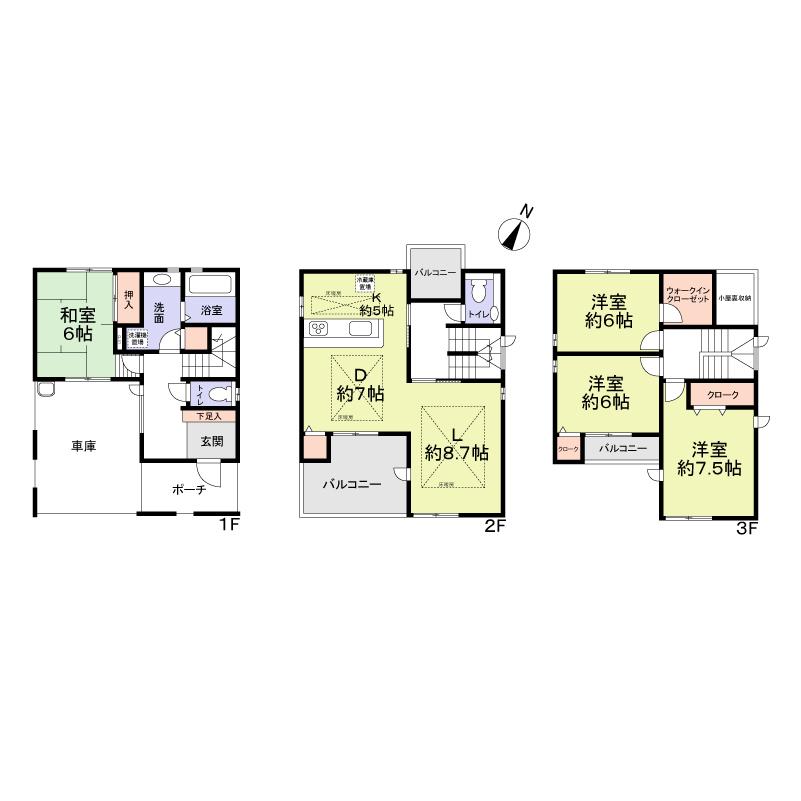 49,800,000 yen, 4LDK + S (storeroom), Land area 100.19 sq m , Building area 122.96 sq m gross floor 122 sq m (37 square meters)
4980万円、4LDK+S(納戸)、土地面積100.19m2、建物面積122.96m2 延床 122m2(37坪)
Local appearance photo現地外観写真 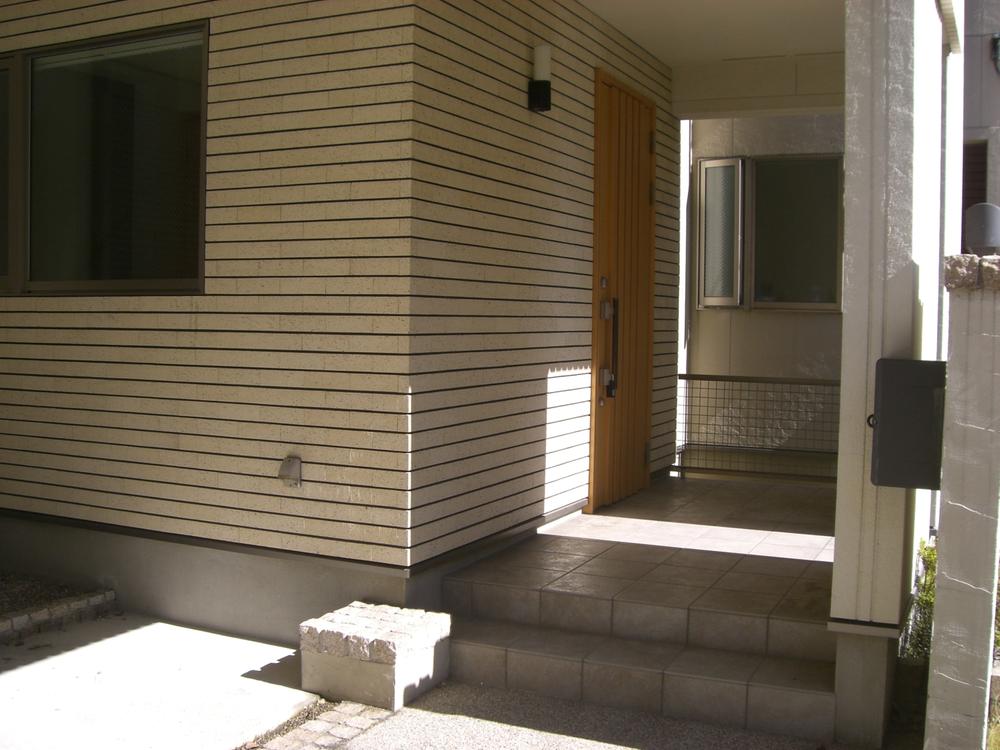 Pouch
ポーチ
Livingリビング 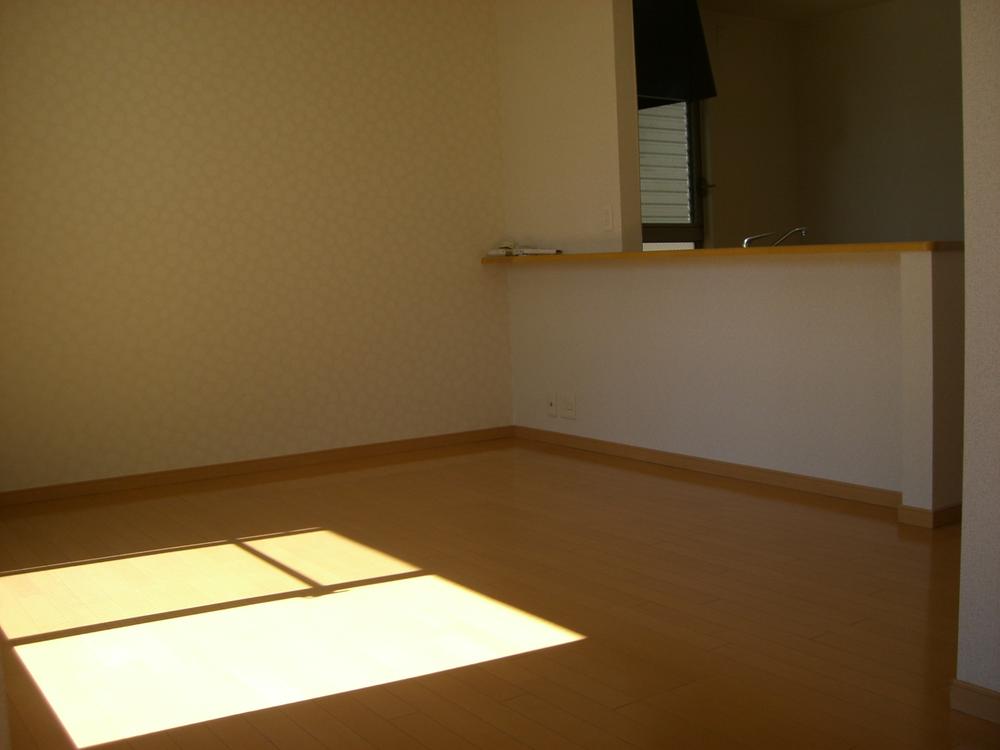 Dining space
ダイニングスペース
Bathroom浴室 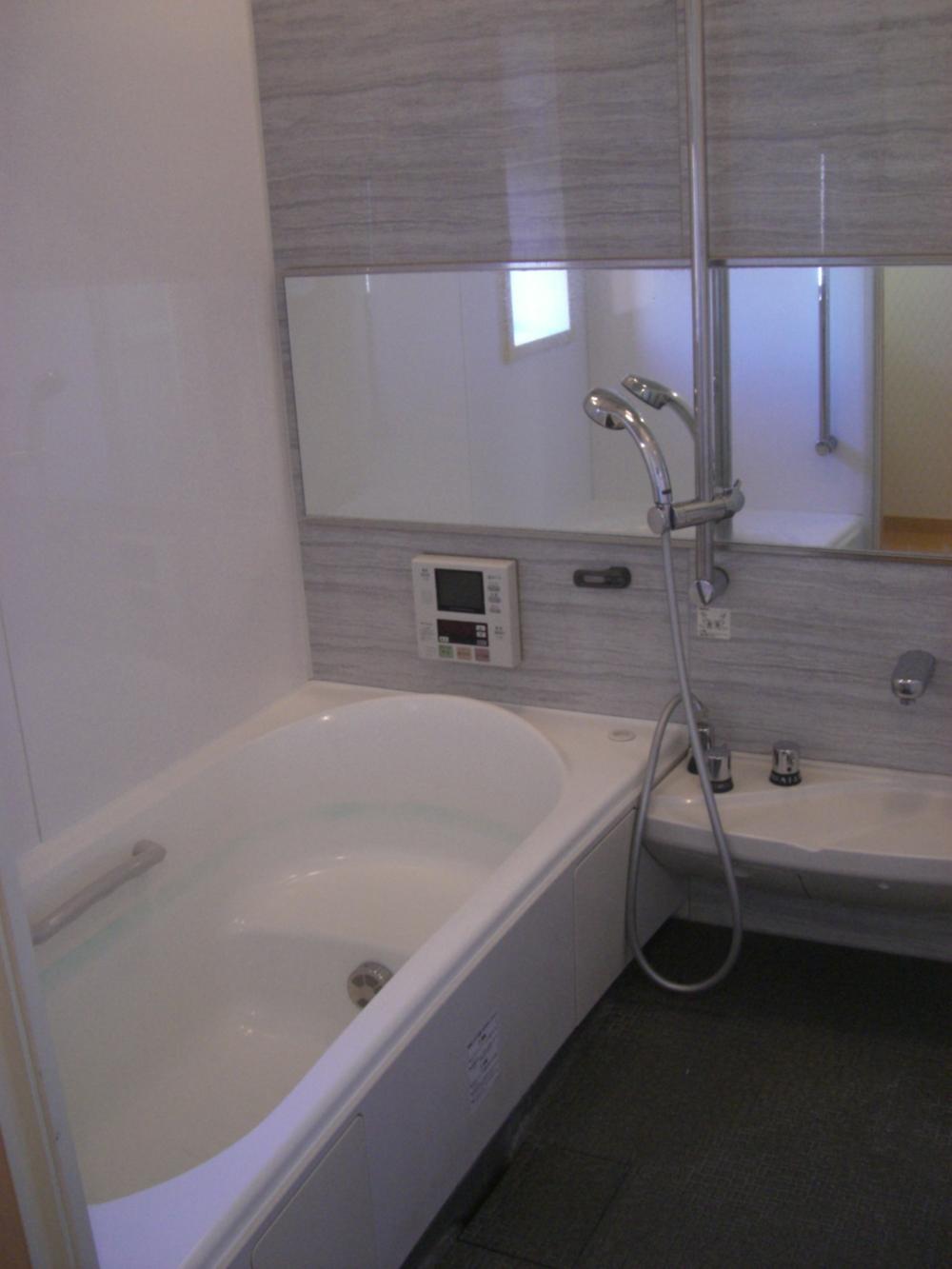 Bathroom heater dryer with bus
浴室暖房乾燥機付きバス
Kitchenキッチン 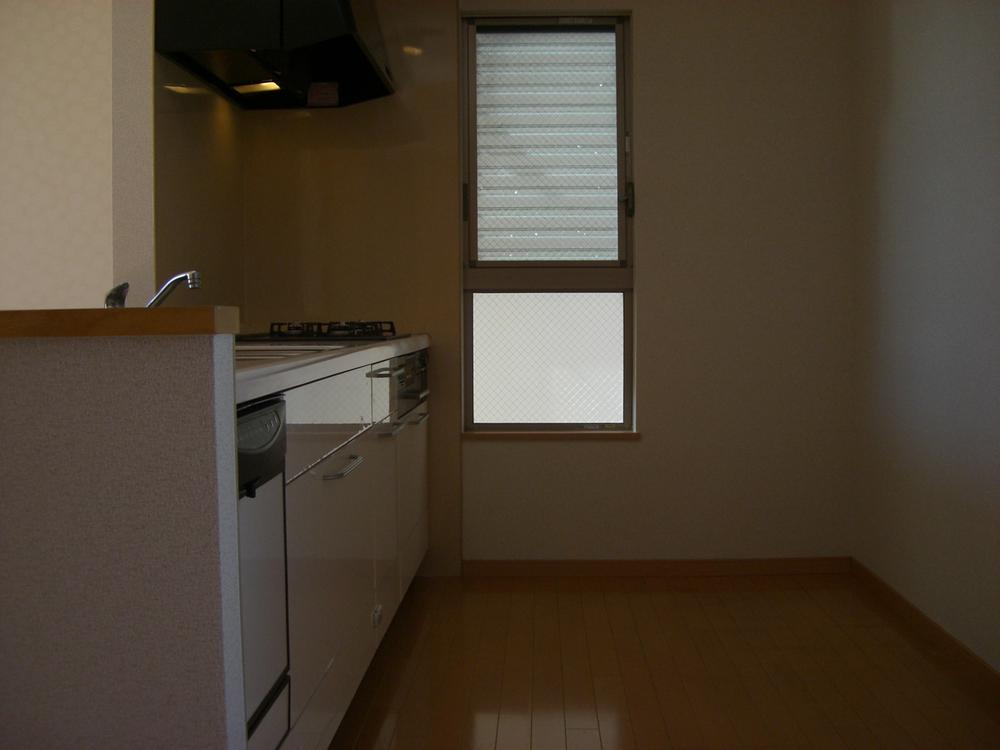 Open kitchen
オープンキッチン
Non-living roomリビング以外の居室 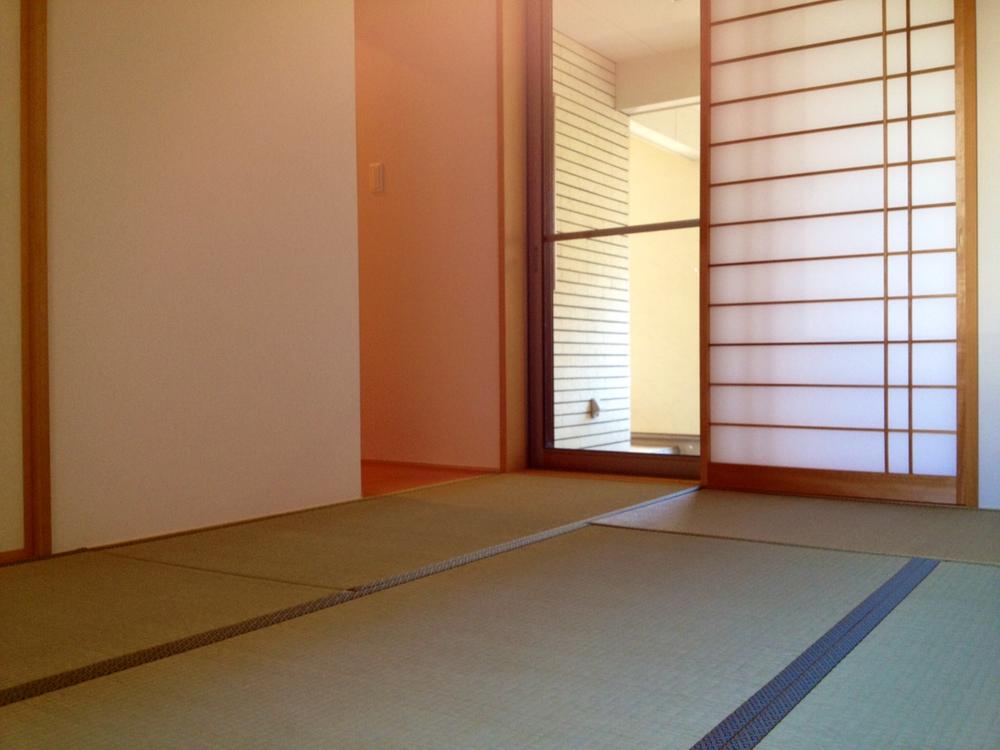 First floor Japanese-style room
1階和室
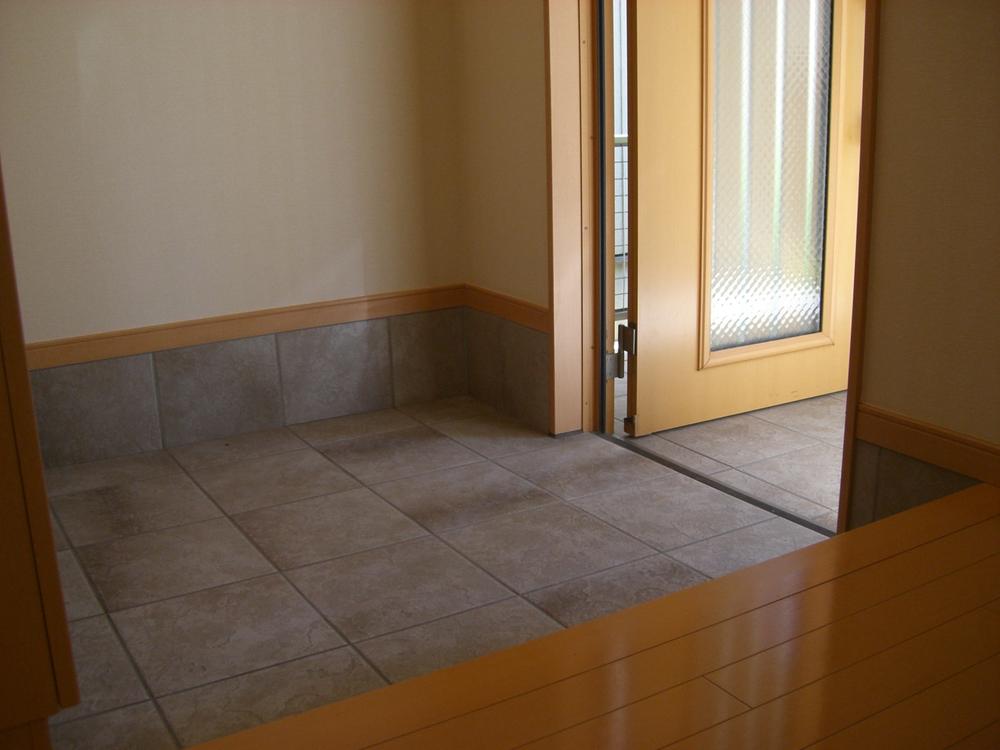 Entrance
玄関
Toiletトイレ 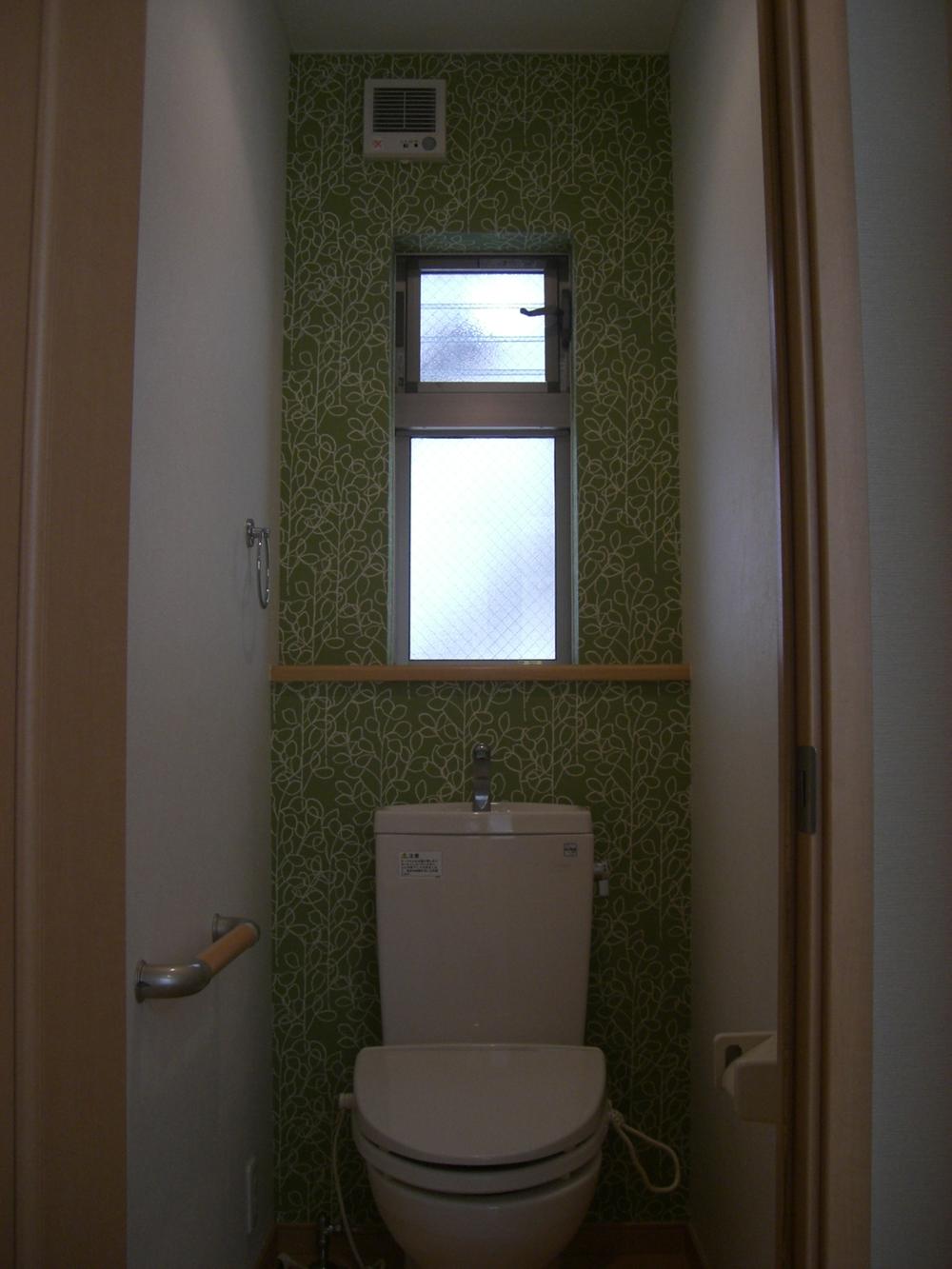 1F toilet
1Fトイレ
Parking lot駐車場 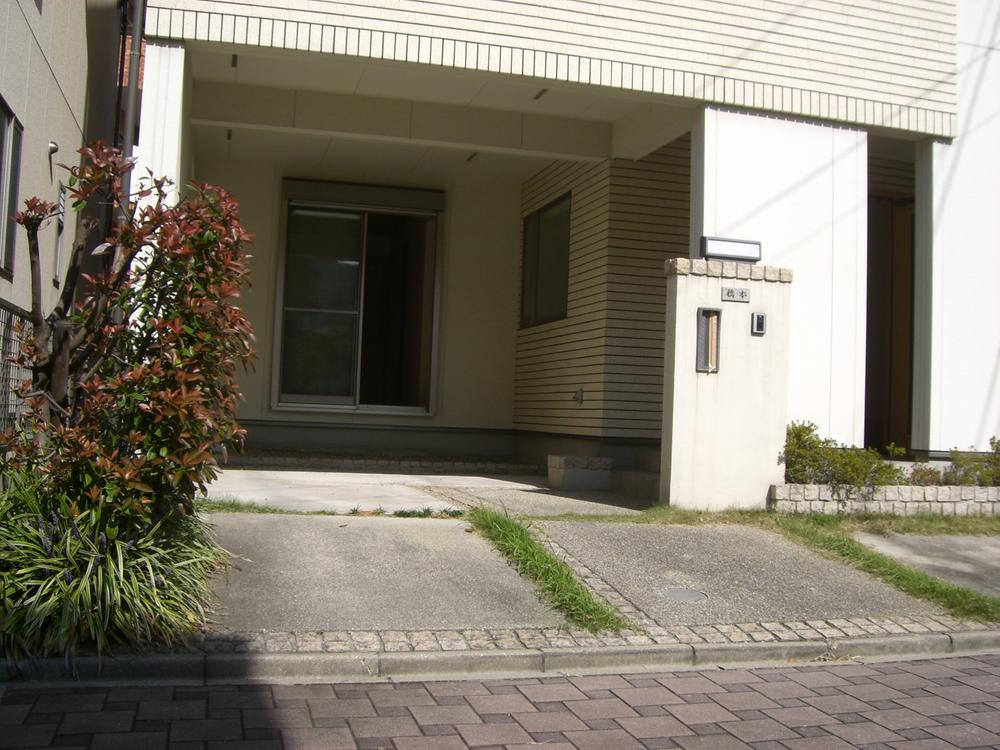 Built-in garage
ビルトインガレージ
View photos from the dwelling unit住戸からの眺望写真 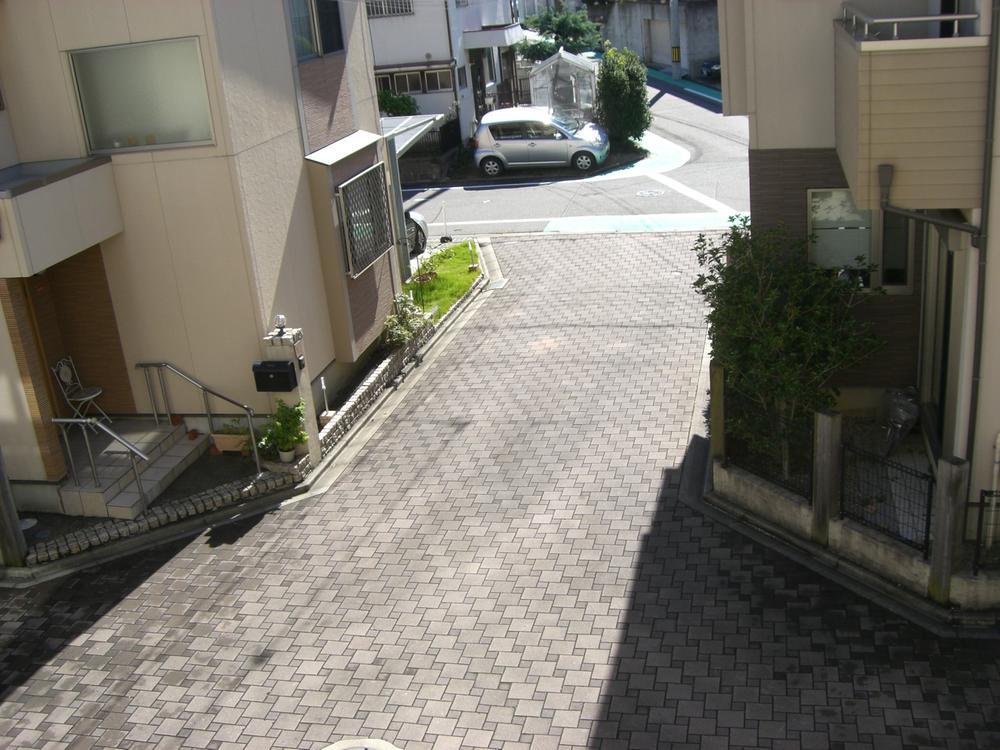 The entire surface of a quiet share road
全面静かな共有道路
Compartment figure区画図 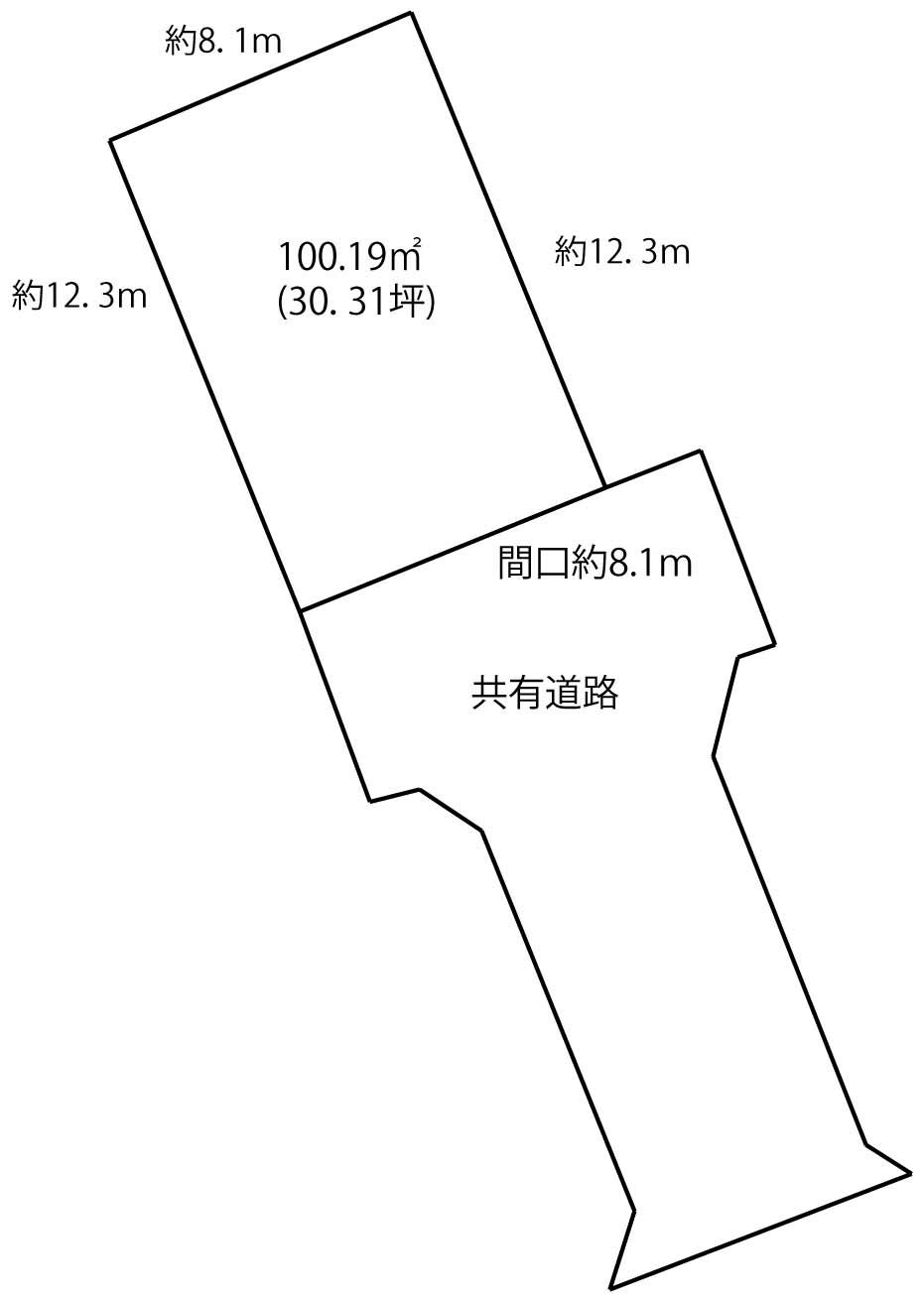 49,800,000 yen, 4LDK + S (storeroom), Land area 100.19 sq m , Building area 122.96 sq m southeast shaping land, Share road equity 5 minutes of 1
4980万円、4LDK+S(納戸)、土地面積100.19m2、建物面積122.96m2 南東向き整形地、共有道路持分5分の1
Otherその他 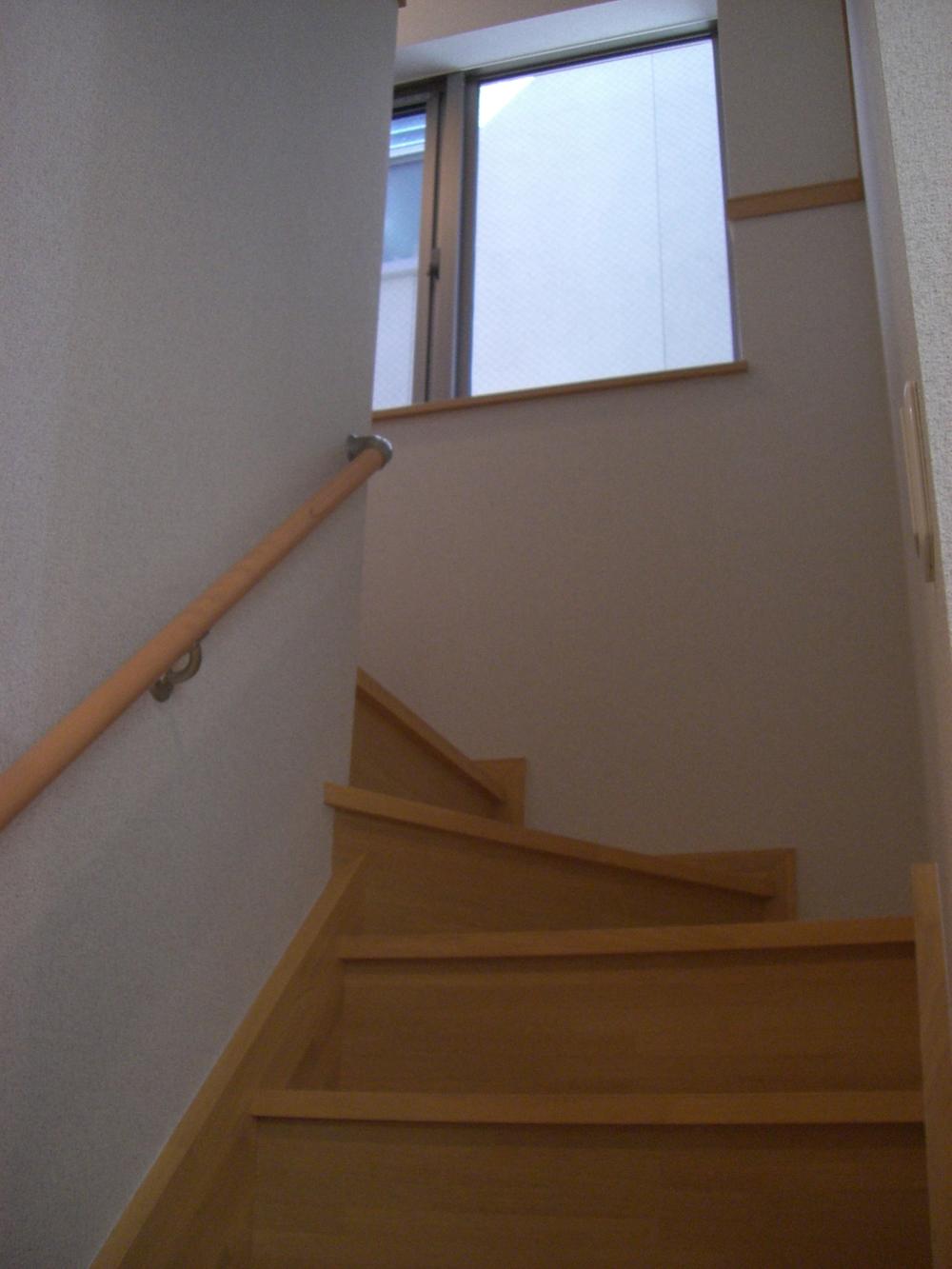 Staircase with a sense of openness
開放感のある階段
Livingリビング 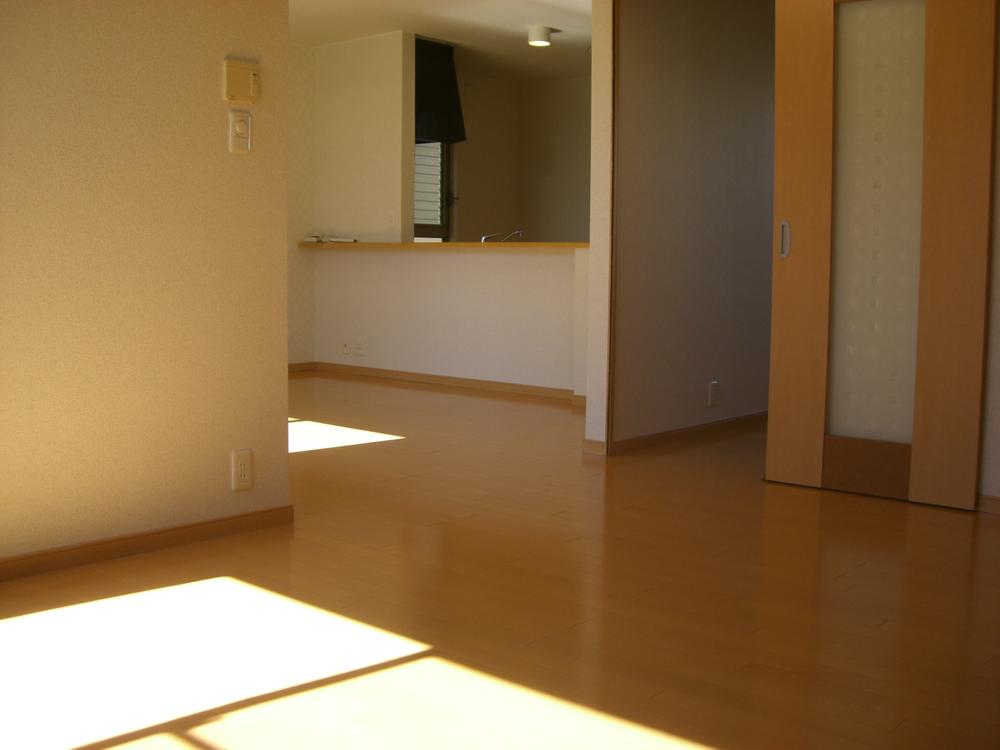 LDK
LDK
Non-living roomリビング以外の居室 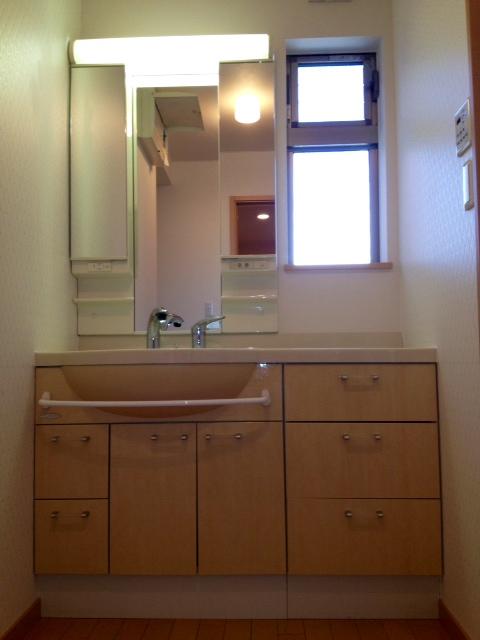 Walk-in closet with
ウォークインクローゼット付き
Otherその他 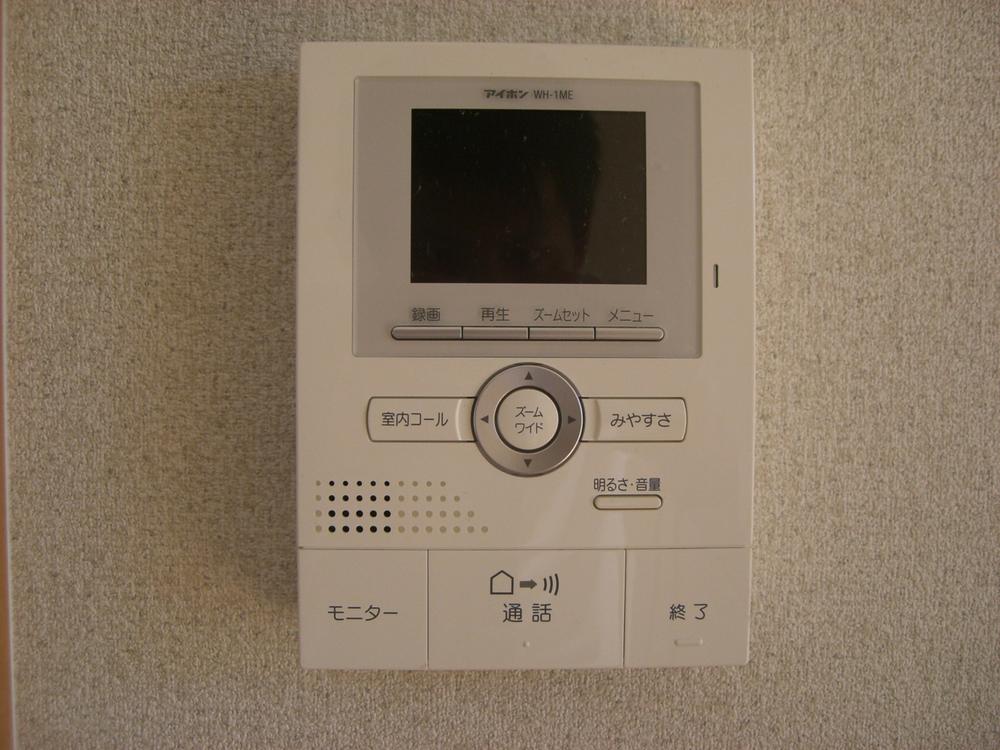 Monitor with intercom
モニター付きインターホン
Non-living roomリビング以外の居室 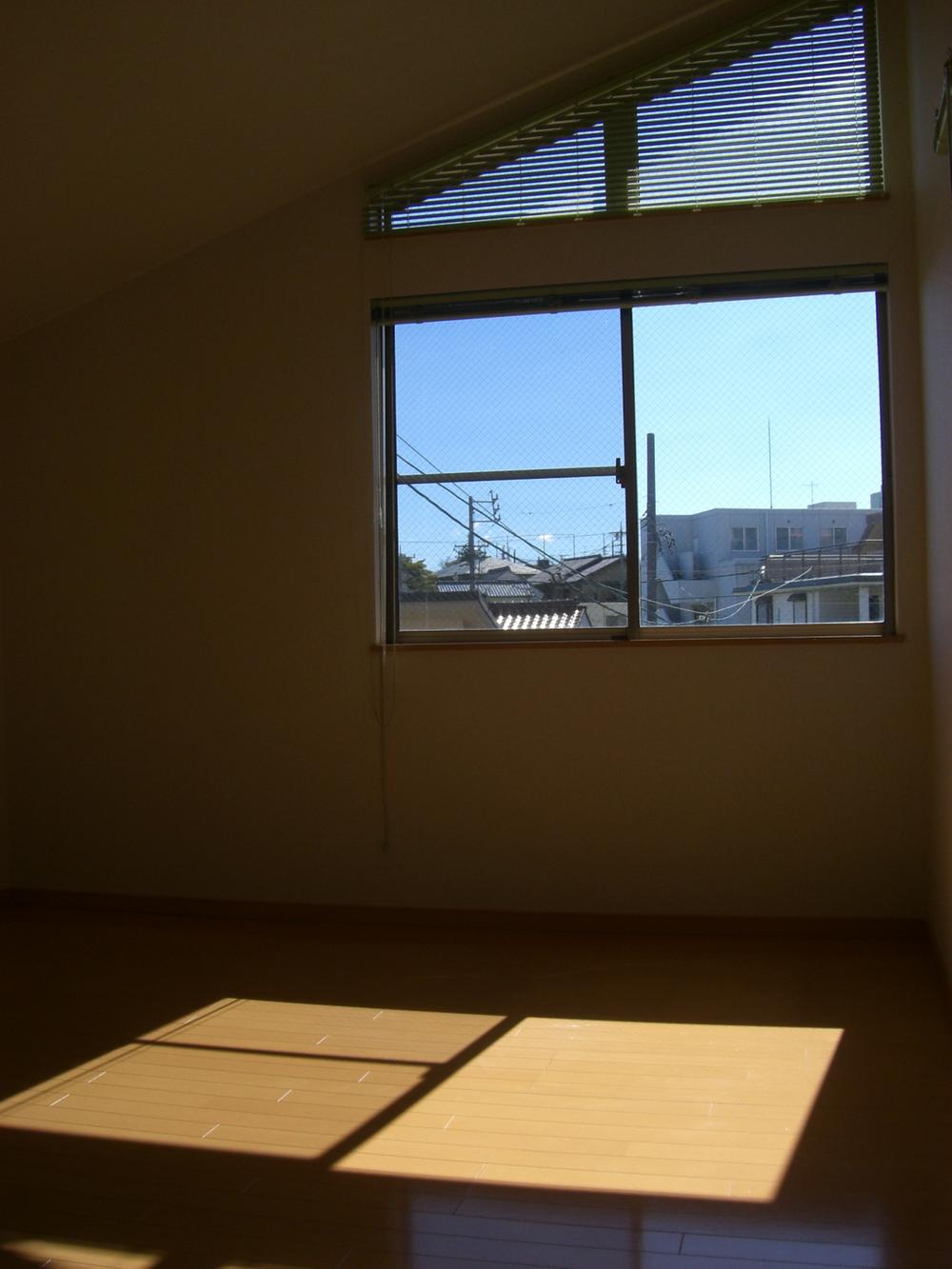 Ceiling height using a gradient ceiling
勾配天井を利用した天井高
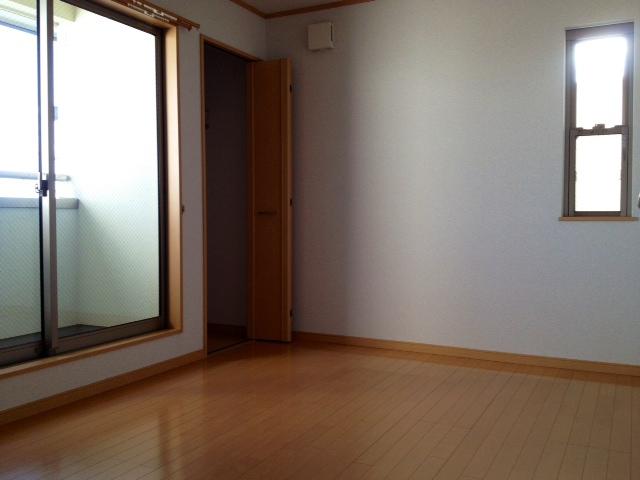 room
居室
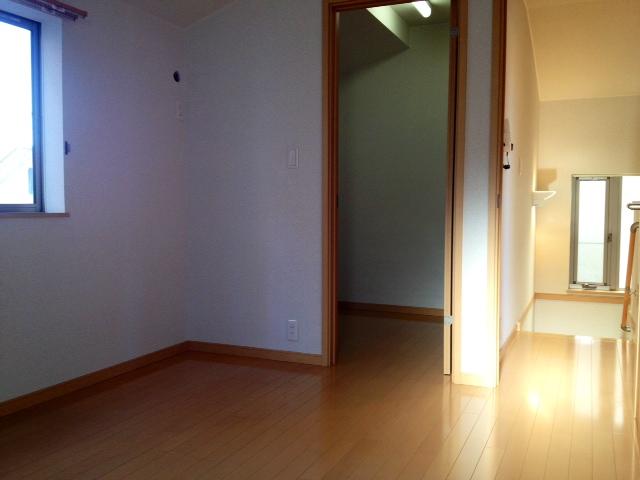 Room with a walk-in closet
ウォークインクローゼットのある居室
Location
|





















