Used Homes » Tokai » Aichi Prefecture » Showa-ku, Nagoya
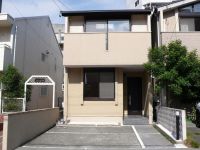 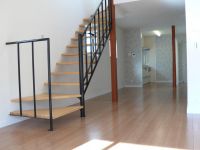
| | Showa-ku Nagoya-shi, Aichi 愛知県名古屋市昭和区 |
| Subway Tsurumai "Irinaka" walk 2 minutes 地下鉄鶴舞線「いりなか」歩2分 |
| ■ Irinaka Station 2-minute walk, Facing south, Parking 2 Taiyu, A quiet residential area ■ Interior renovated, It is the beauty House of modern decor! ☆ 2014 January 11, 12 Saturday and Sunday., 11 o'clock ~ 16:00 held !! the open house ■いりなか駅徒歩2分、南向き、駐車場2台有、閑静な住宅街■内装リフォーム済み、モダンな内装の美邸です!☆2014年1月11、12の土日、11時 ~ 16時オープンハウスを開催!! |
Features pickup 特徴ピックアップ | | Parking two Allowed / Immediate Available / 2 along the line more accessible / Super close / It is close to the city / Interior renovation / Facing south / System kitchen / Bathroom Dryer / Yang per good / All room storage / Flat to the station / Siemens south road / LDK15 tatami mats or more / Around traffic fewer / Or more before road 6m / Shaping land / 2-story / South balcony / Flooring Chokawa / loft / Underfloor Storage / The window in the bathroom / Atrium / Leafy residential area / Mu front building / Ventilation good / All living room flooring / Dish washing dryer / Or more ceiling height 2.5m / All room 6 tatami mats or more / Living stairs / City gas / All rooms are two-sided lighting / Flat terrain / Attic storage / Floor heating / terrace 駐車2台可 /即入居可 /2沿線以上利用可 /スーパーが近い /市街地が近い /内装リフォーム /南向き /システムキッチン /浴室乾燥機 /陽当り良好 /全居室収納 /駅まで平坦 /南側道路面す /LDK15畳以上 /周辺交通量少なめ /前道6m以上 /整形地 /2階建 /南面バルコニー /フローリング張替 /ロフト /床下収納 /浴室に窓 /吹抜け /緑豊かな住宅地 /前面棟無 /通風良好 /全居室フローリング /食器洗乾燥機 /天井高2.5m以上 /全居室6畳以上 /リビング階段 /都市ガス /全室2面採光 /平坦地 /屋根裏収納 /床暖房 /テラス | Event information イベント情報 | | Open House (Please be sure to ask in advance) schedule / Every Saturday, Sunday and public holidays time / 11:00 ~ 16:00 オープンハウス(事前に必ずお問い合わせください)日程/毎週土日祝時間/11:00 ~ 16:00 | Price 価格 | | 54,800,000 yen 5480万円 | Floor plan 間取り | | 4LDK 4LDK | Units sold 販売戸数 | | 1 units 1戸 | Total units 総戸数 | | 1 units 1戸 | Land area 土地面積 | | 110.79 sq m (measured) 110.79m2(実測) | Building area 建物面積 | | 120.61 sq m (measured) 120.61m2(実測) | Driveway burden-road 私道負担・道路 | | Nothing, South 6.3m width (contact the road width 5.3m) 無、南6.3m幅(接道幅5.3m) | Completion date 完成時期(築年月) | | 11 May 2000 2000年11月 | Address 住所 | | Showa-ku Nagoya-shi, Aichi Komagata-cho, 6 愛知県名古屋市昭和区駒方町6 | Traffic 交通 | | Subway Tsurumai "Irinaka" walk 2 minutes
Subway Tsurumai "Yagoto" walk 18 minutes 地下鉄鶴舞線「いりなか」歩2分
地下鉄鶴舞線「八事」歩18分
| Contact お問い合せ先 | | (Ltd.) Crest Homes TEL: 052-931-2557 "saw SUUMO (Sumo)" and please contact (株)クレストホームズTEL:052-931-2557「SUUMO(スーモ)を見た」と問い合わせください | Building coverage, floor area ratio 建ぺい率・容積率 | | 64% ・ 223 percent 64%・223% | Time residents 入居時期 | | Immediate available 即入居可 | Land of the right form 土地の権利形態 | | Ownership 所有権 | Structure and method of construction 構造・工法 | | Wooden 2-story (framing method) 木造2階建(軸組工法) | Renovation リフォーム | | July 2013 interior renovation completed (kitchen ・ bathroom ・ toilet ・ wall ・ floor ・ all rooms ・ Parking Lot) 2013年7月内装リフォーム済(キッチン・浴室・トイレ・壁・床・全室・駐車場) | Use district 用途地域 | | One dwelling, Residential 1種住居、近隣商業 | Other limitations その他制限事項 | | Height district, Quasi-fire zones 高度地区、準防火地域 | Overview and notices その他概要・特記事項 | | Facilities: Public Water Supply, City gas, Parking: car space 設備:公営水道、都市ガス、駐車場:カースペース | Company profile 会社概要 | | <Seller> Minister of Land, Infrastructure and Transport (1) No. 008036 (Ltd.) Crest Holmes Yubinbango461-0004 Nagoya, Aichi Prefecture, Higashi-ku Aoi 2-3-1 <売主>国土交通大臣(1)第008036号(株)クレストホームズ〒461-0004 愛知県名古屋市東区葵2-3-1 |
Local appearance photo現地外観写真 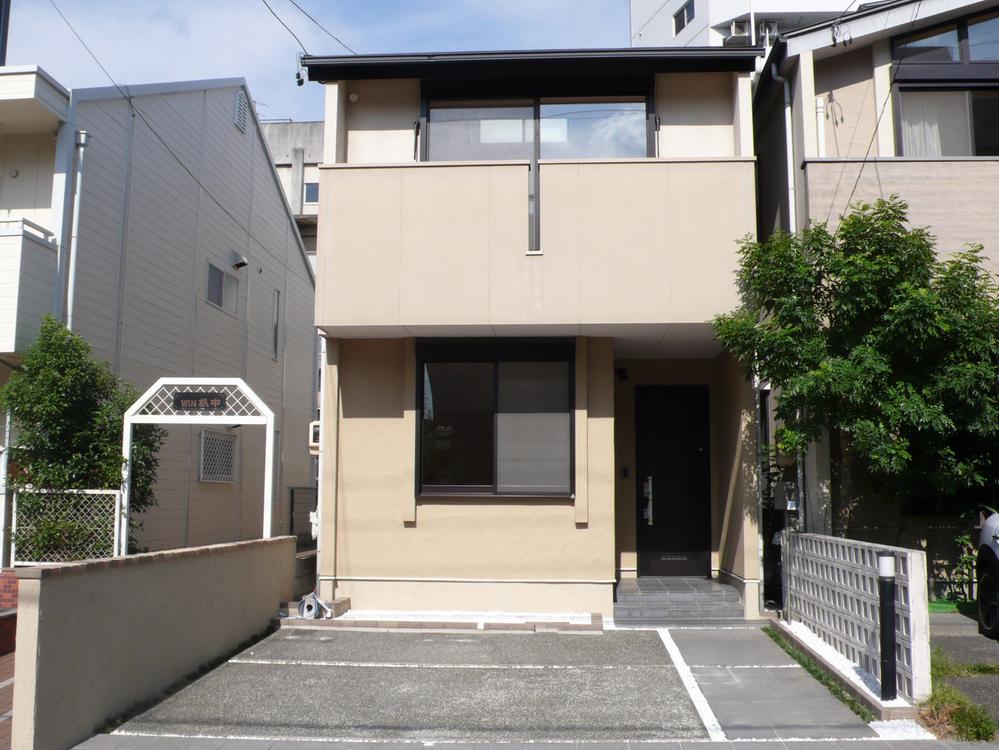 South-facing parking lot two
南向き駐車場2台
Livingリビング 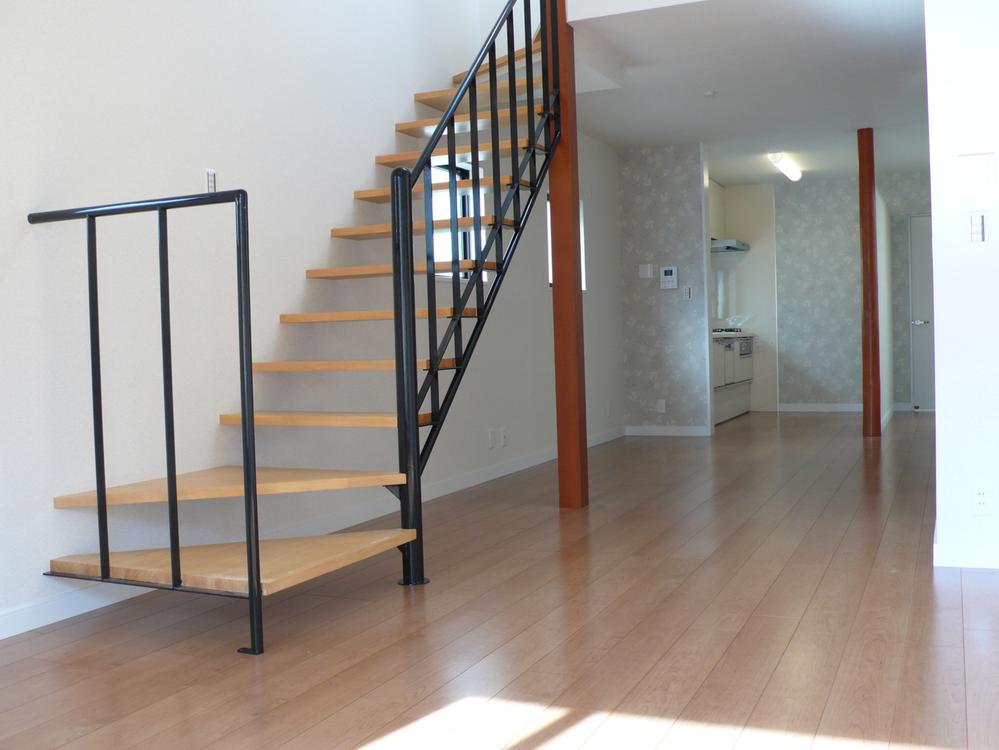 A feeling of opening living
開放感のあるリビング
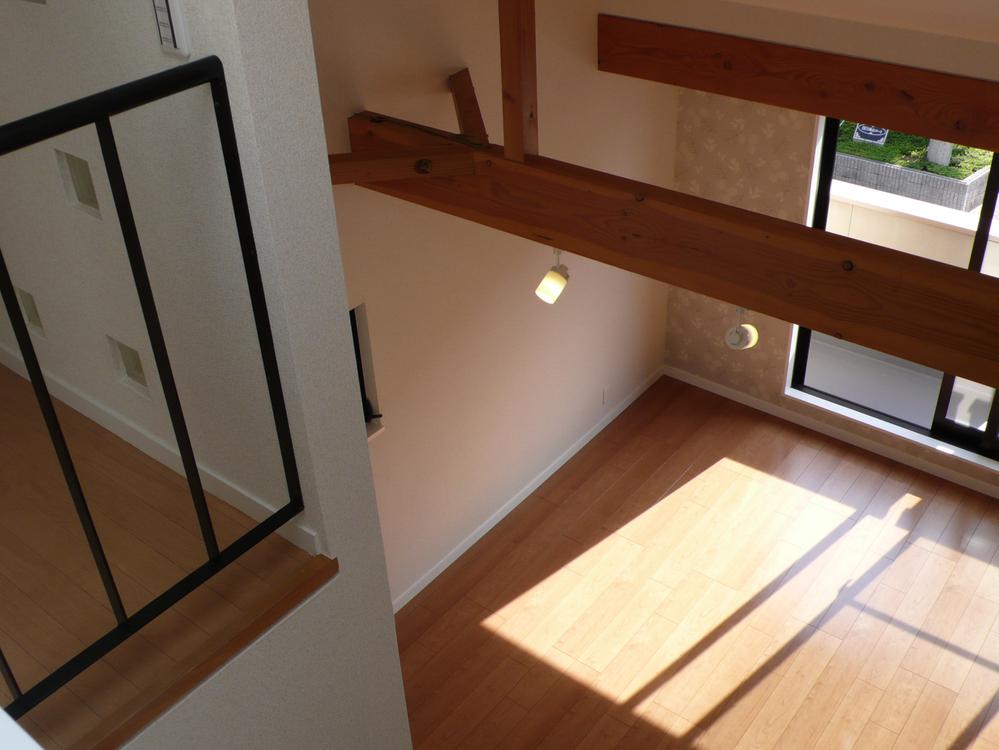 Sunny living
日当たりの良いリビング
Floor plan間取り図 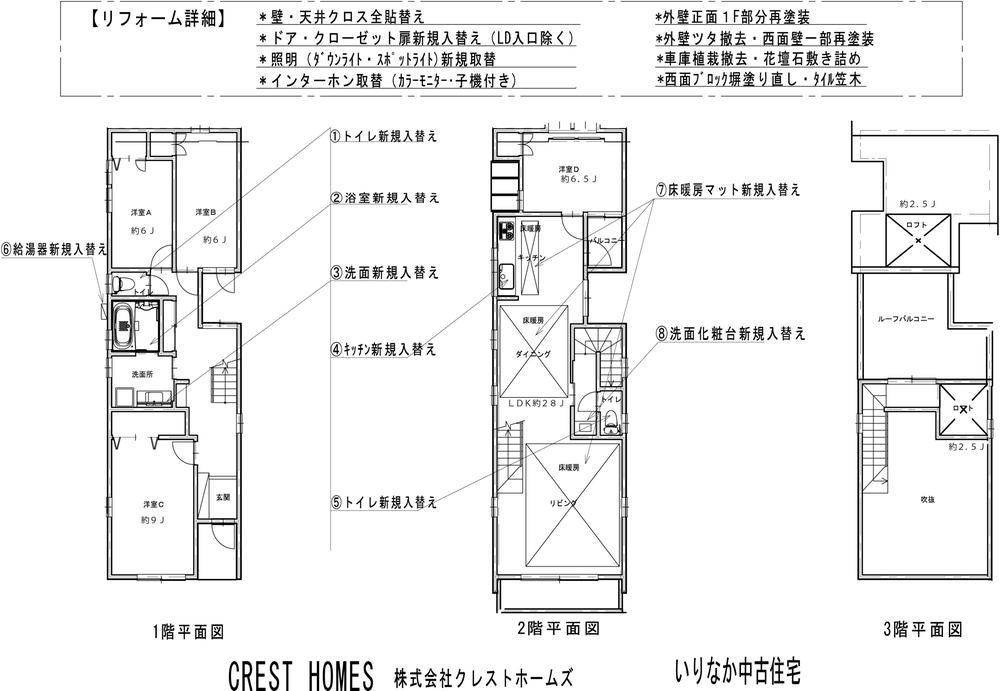 54,800,000 yen, 4LDK, Land area 110.79 sq m , Building area 120.61 sq m 2013 July all rooms renovated
5480万円、4LDK、土地面積110.79m2、建物面積120.61m2 平成25年7月全室リフォーム済み
Livingリビング 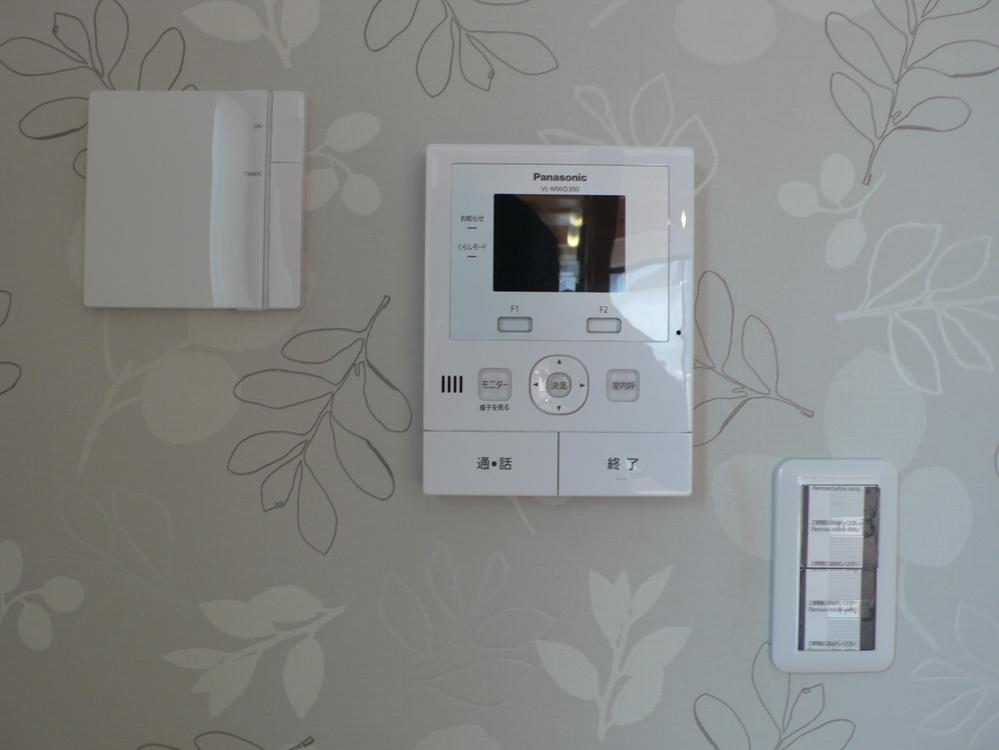 Floor heating and a monitor with intercom
床暖房&モニタ付きインターホン
Bathroom浴室 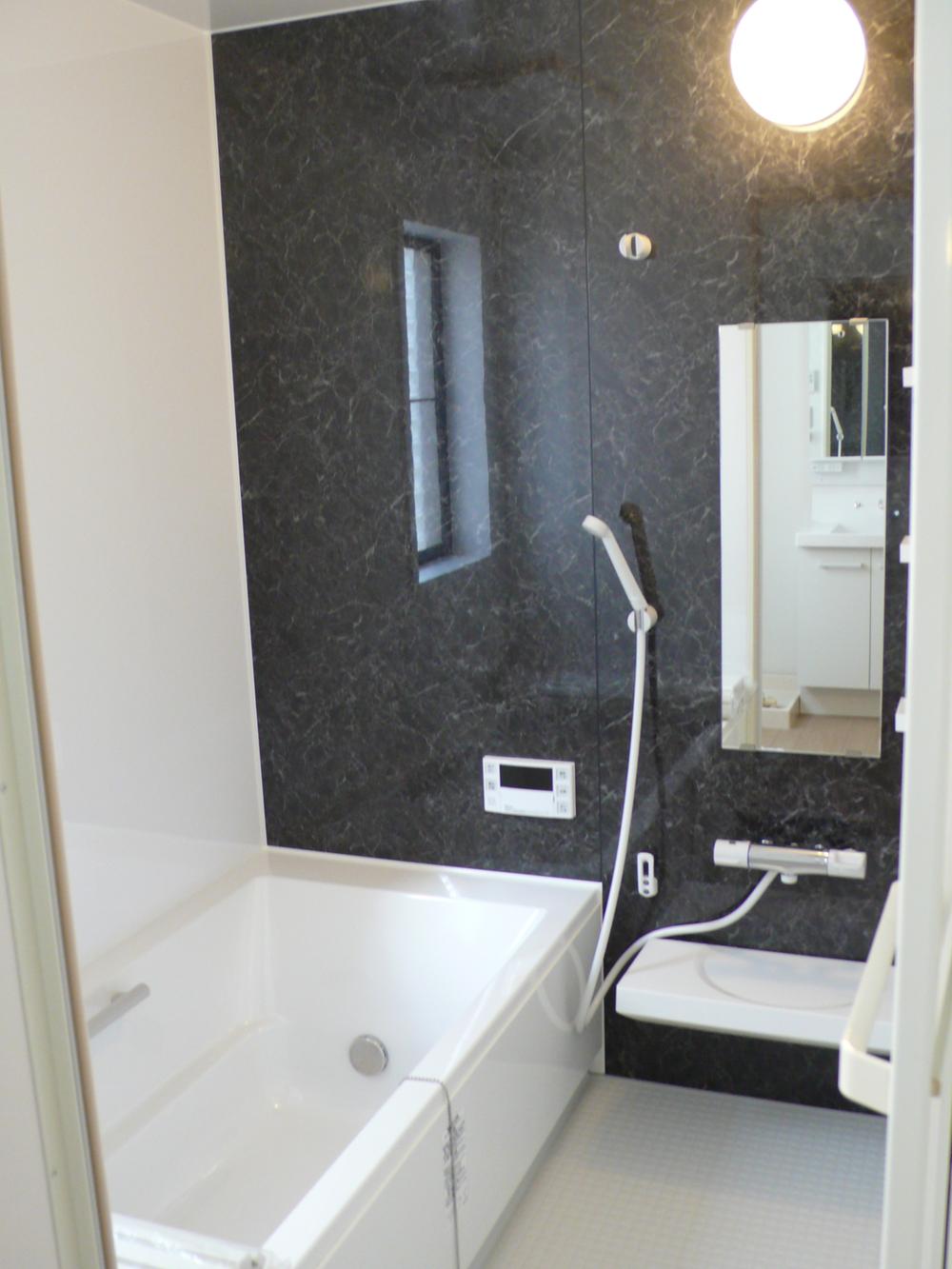 Bus is a replacement has been new
バス取り替え済み新品です
Kitchenキッチン 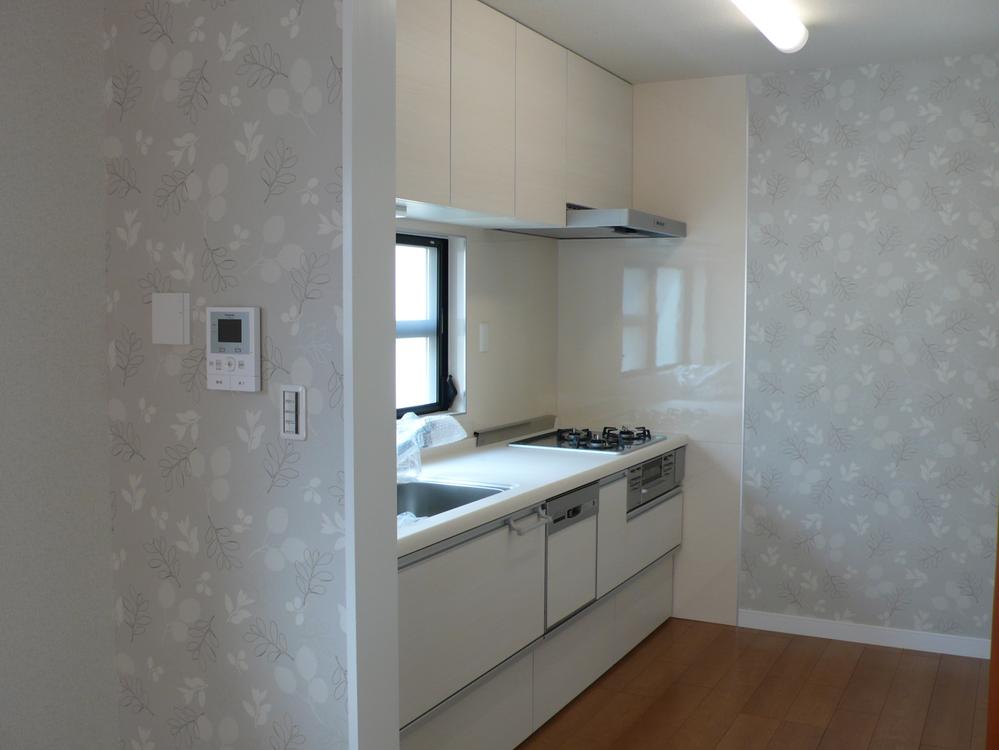 System kitchen also is a new article
システムキッチンも新品です
Non-living roomリビング以外の居室 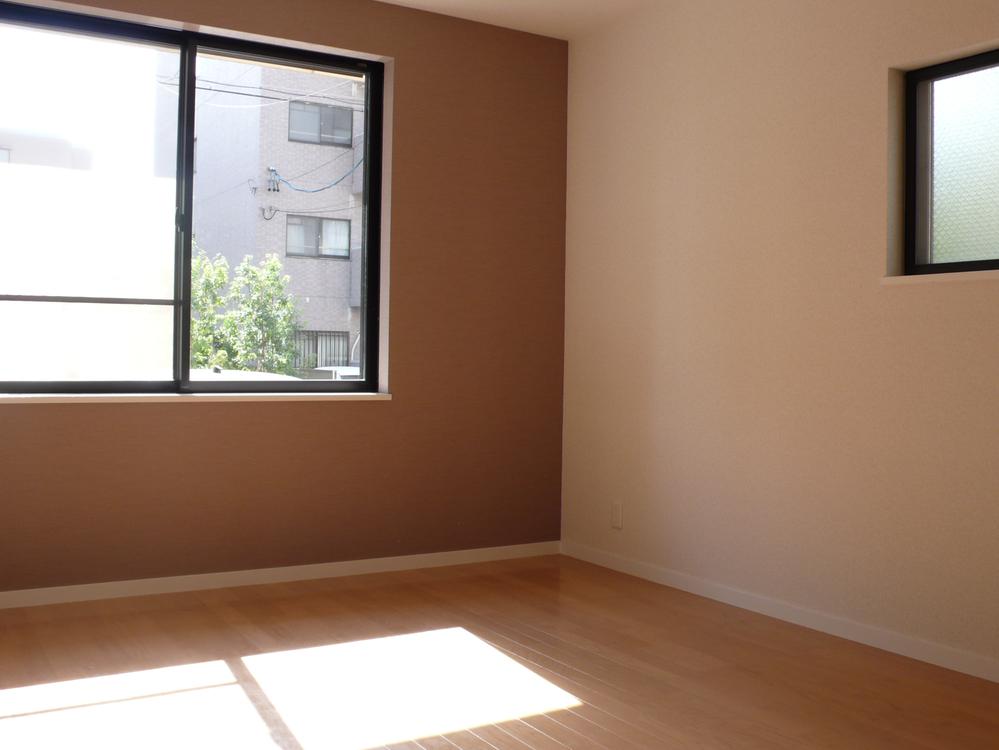 1 Kaikyoshitsu
1階居室
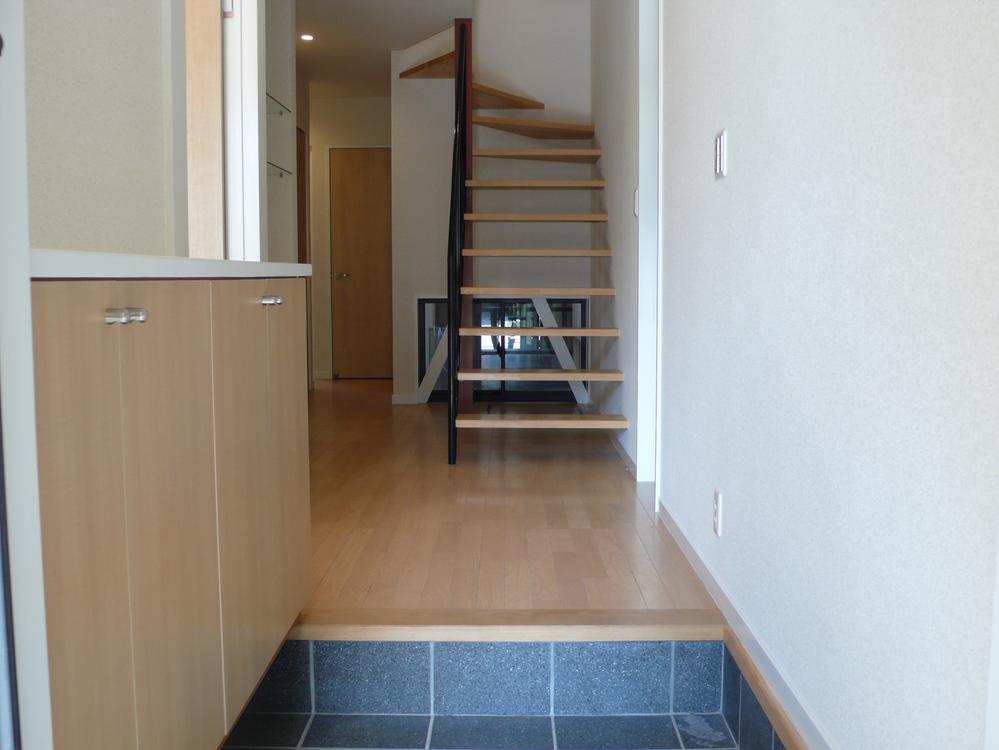 Entrance
玄関
Wash basin, toilet洗面台・洗面所 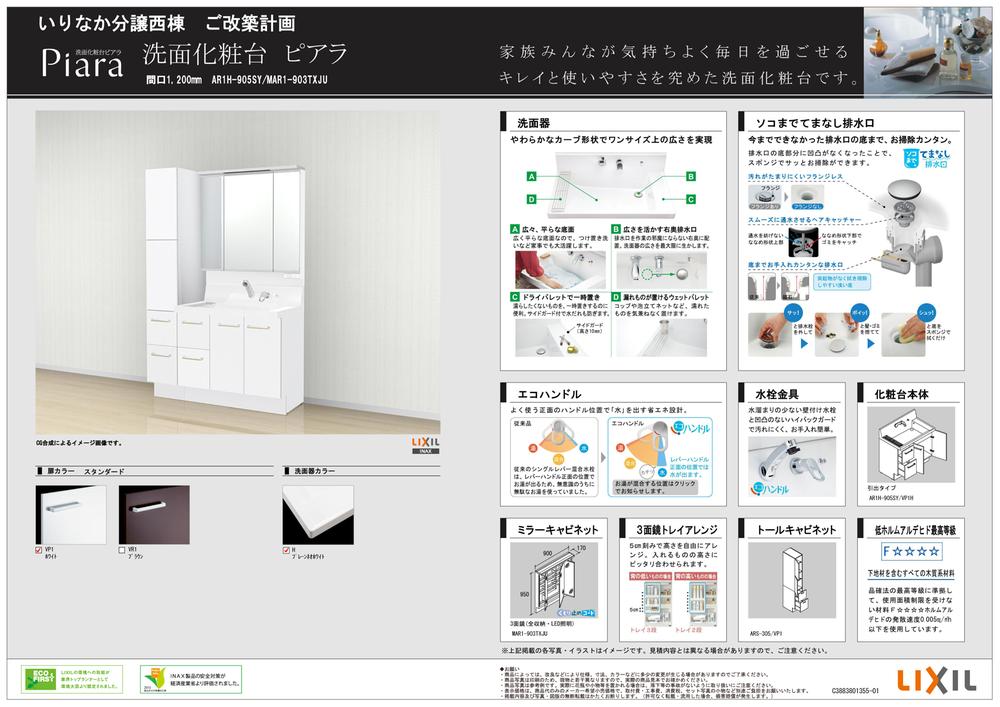 2013 July new replacement already
平成25年7月新品取替済み
Receipt収納 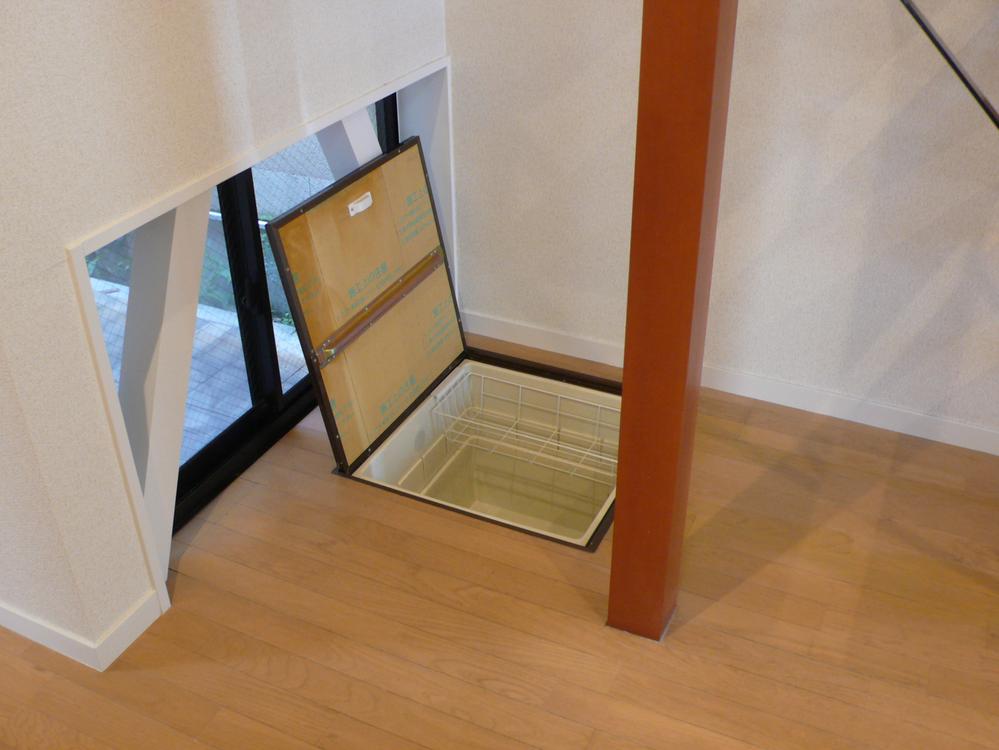 Underfloor Storage
床下収納
Toiletトイレ 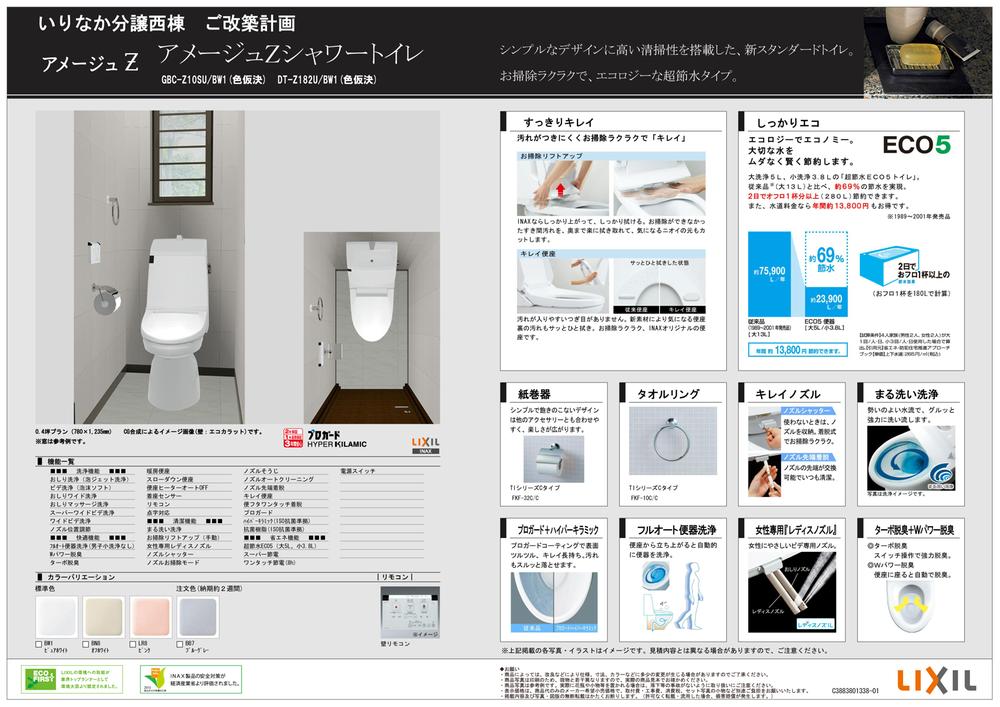 2013 July new replacement already
平成25年7月新品取替済み
Balconyバルコニー 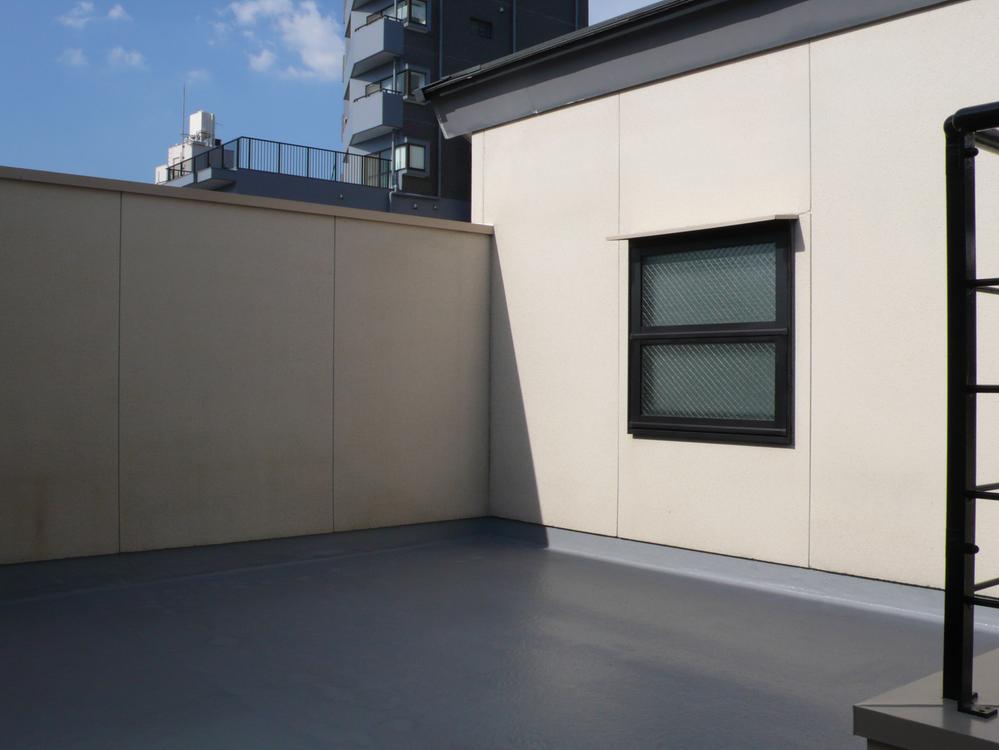 Rooftop terrace
屋上テラス
Other introspectionその他内観 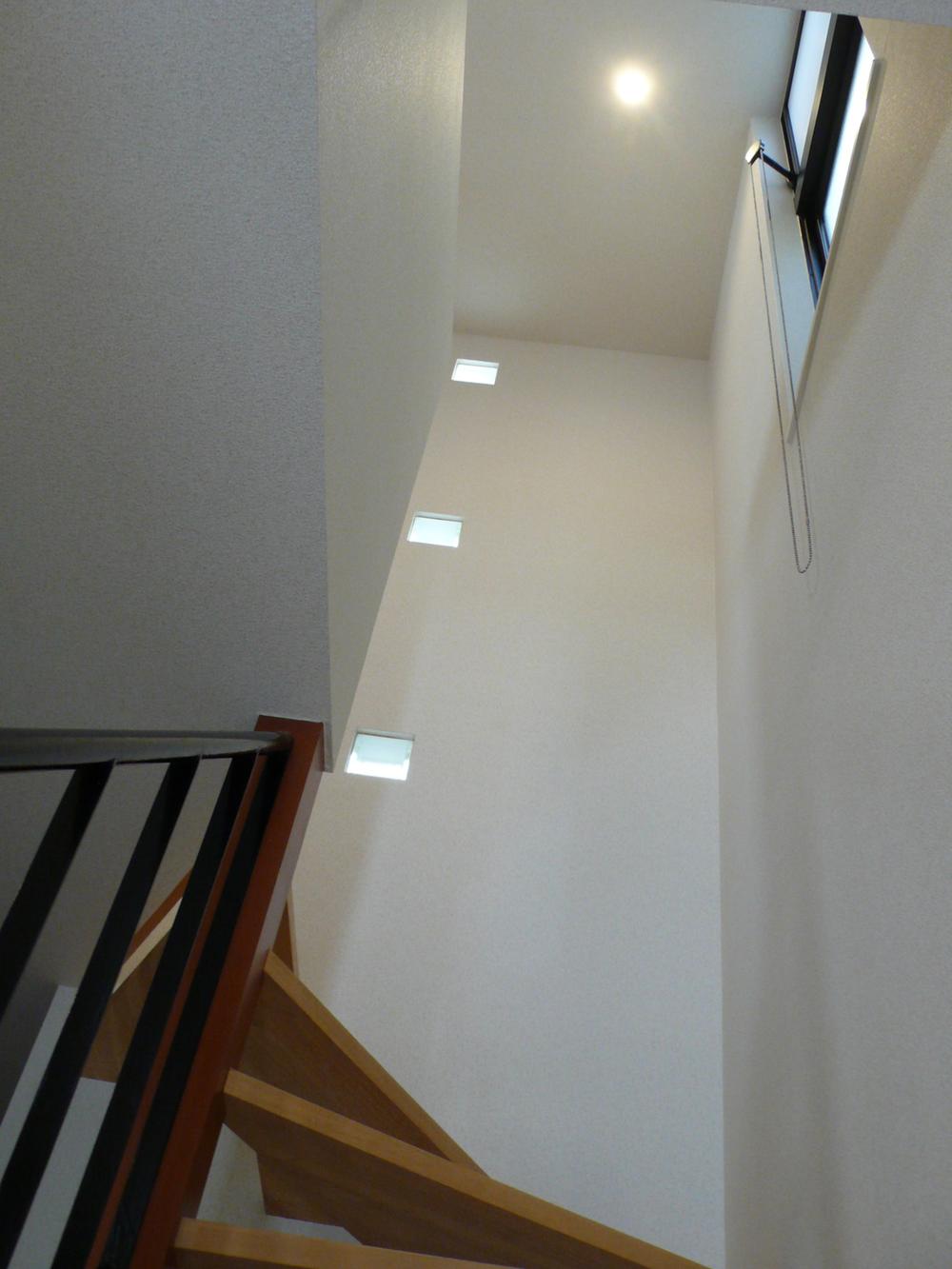 Modern and bright stairs
モダンで明るい階段
Other localその他現地 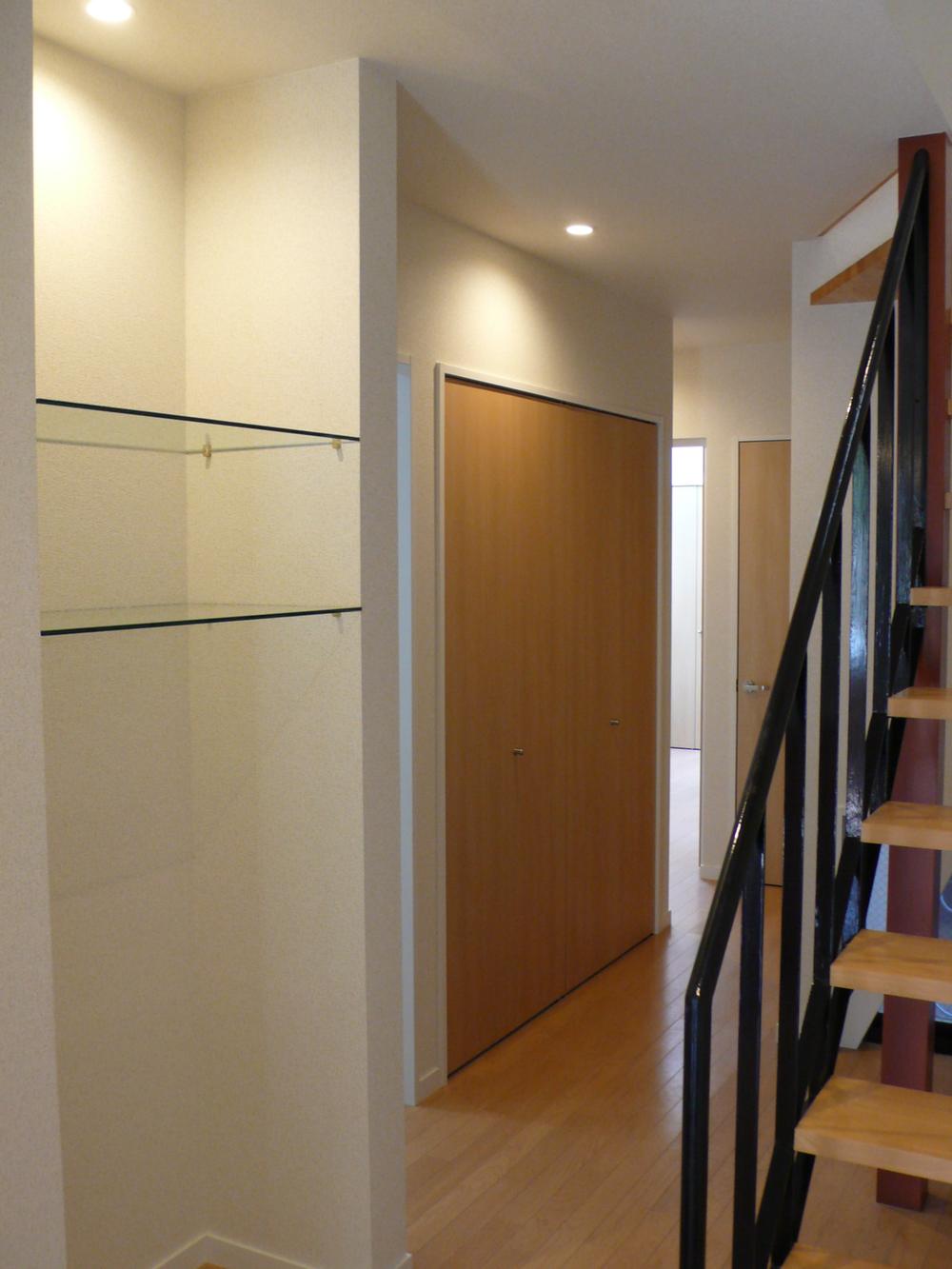 Modern glass shelf
モダンなガラス棚
Bathroom浴室 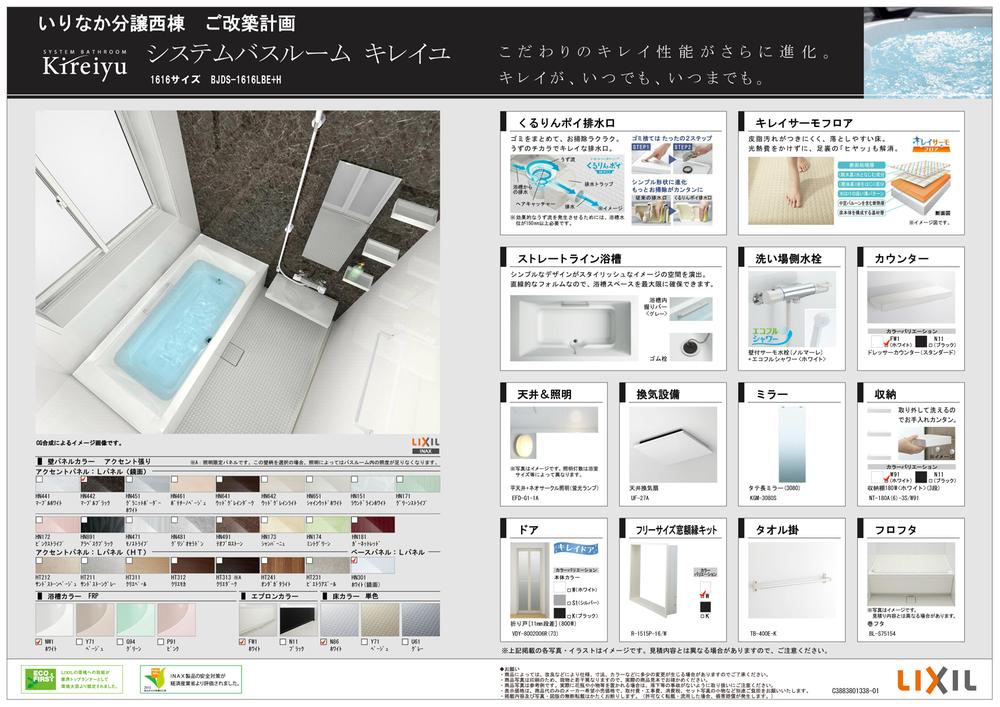 2013 July new replacement already
平成25年7月新品取替済み
Kitchenキッチン 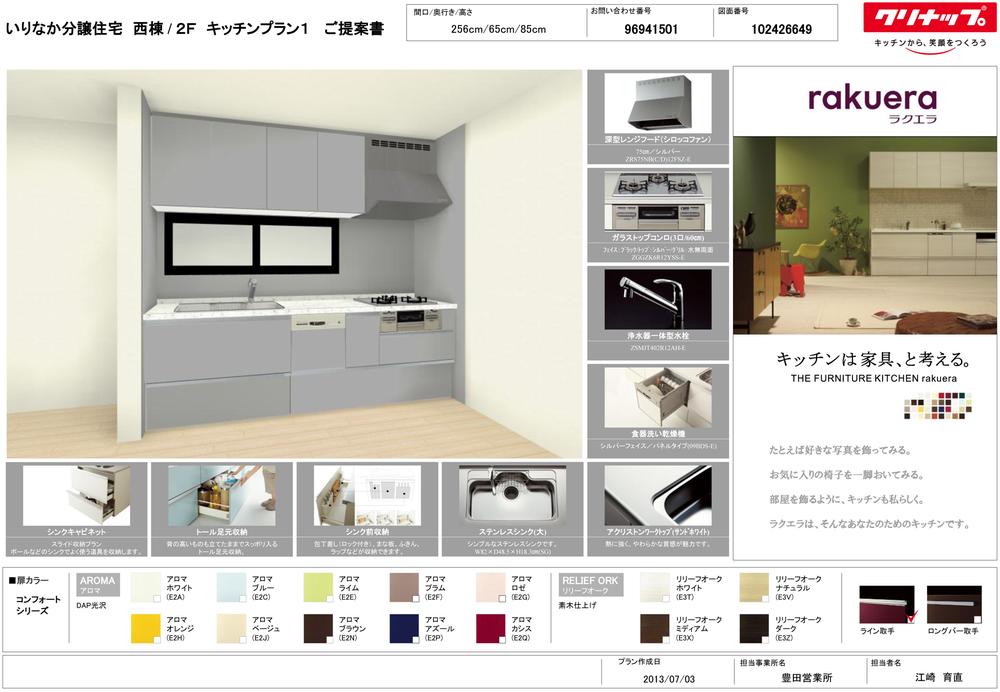 2013 July new replacement already
平成25年7月新品取替済み
Non-living roomリビング以外の居室 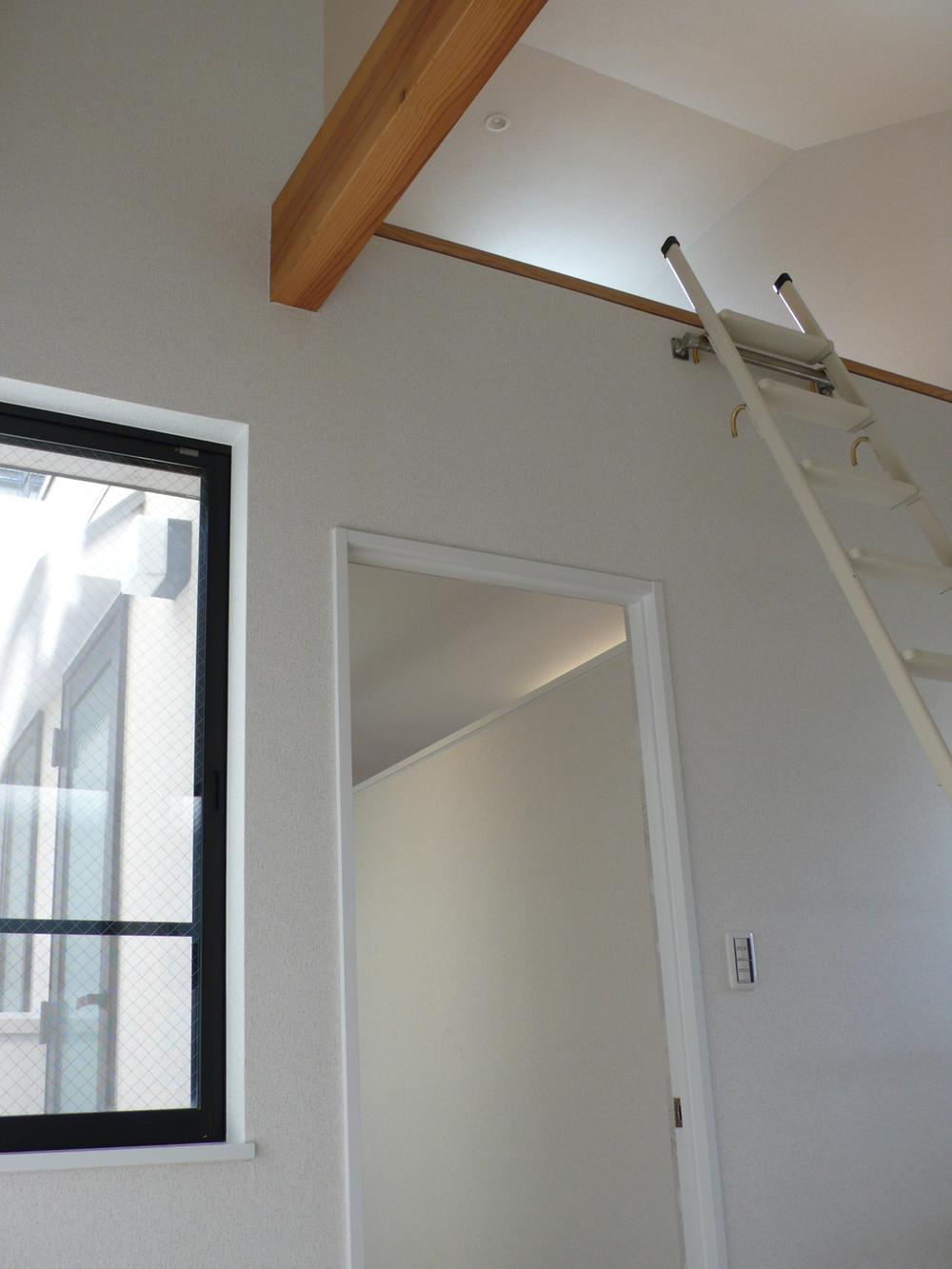 loft
ロフト
Other localその他現地 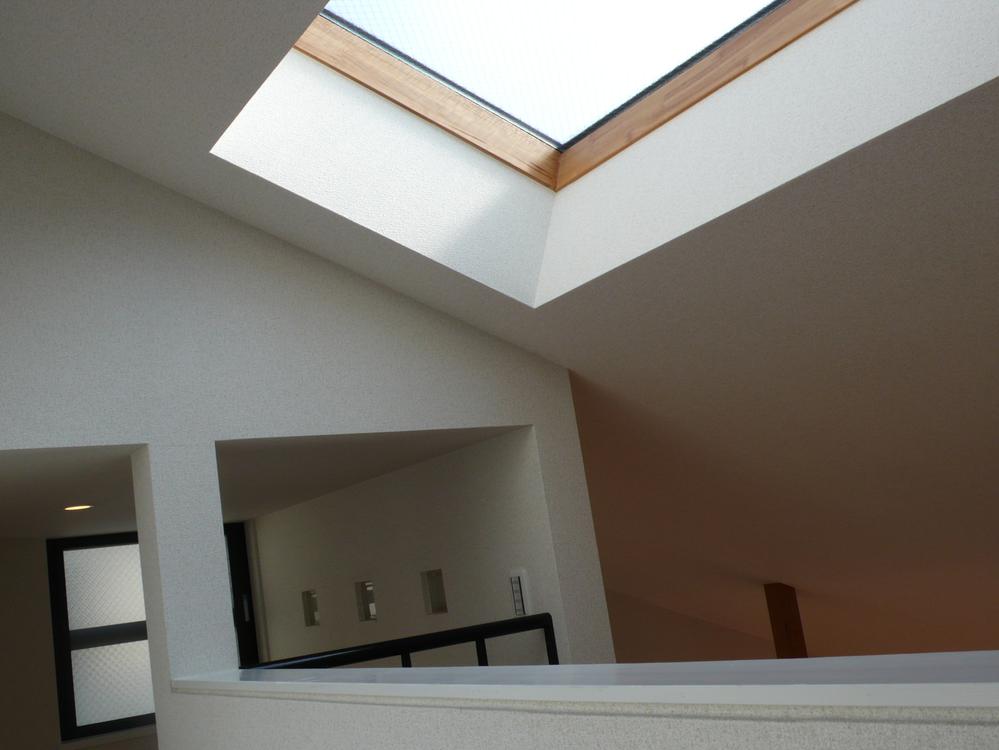 Loft skylight
ロフト天窓
Non-living roomリビング以外の居室 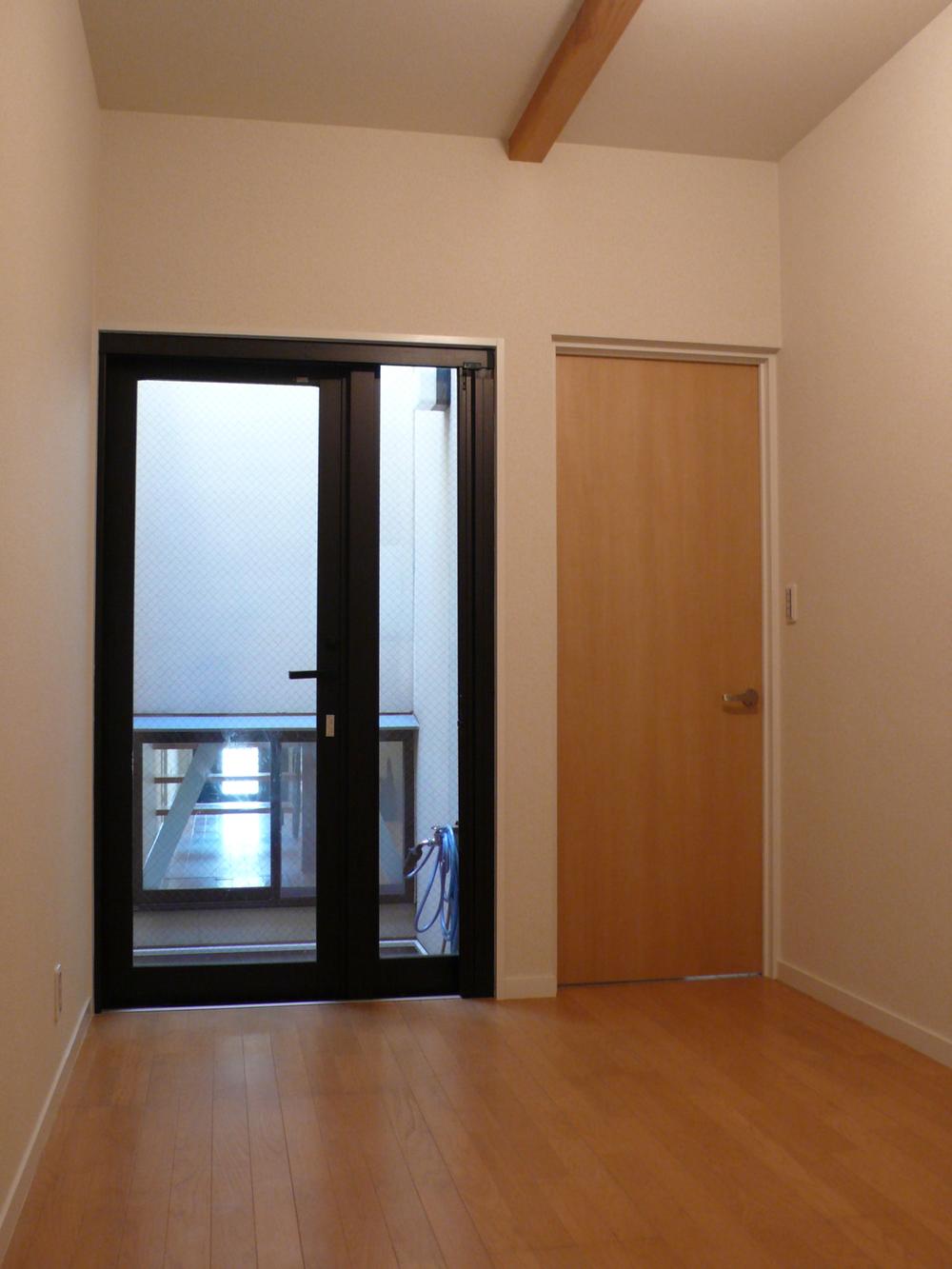 Room with a courtyard space
中庭スペースのある居室
Location
|





















