Used Homes » Tokai » Aichi Prefecture » Nagoya Tempaku-ku
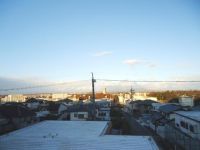 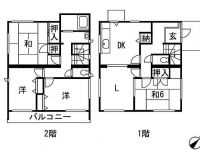
| | Nagoya, Aichi Prefecture Tempaku-ku 愛知県名古屋市天白区 |
| Subway Tsurumai "Hirabari" bus 9 minutes Hirabari residential walk 3 minutes 地下鉄鶴舞線「平針」バス9分平針住宅歩3分 |
| Land 50 square meters or more, Garden more than 10 square meters, Good view, The window in the bathroom, Toilet 2 places, 2-story, Underfloor Storage, Located on a hill 土地50坪以上、庭10坪以上、眺望良好、浴室に窓、トイレ2ヶ所、2階建、床下収納、高台に立地 |
| Land 50 square meters or more, Garden more than 10 square meters, Good view, The window in the bathroom, Toilet 2 places, 2-story, Underfloor Storage, It is a quiet location that went to the middle than location bus street on a hill. Hirabari Minami Elementary School (970m) ・ Hirabari Junior High School (980m) 土地50坪以上、庭10坪以上、眺望良好、浴室に窓、トイレ2ヶ所、2階建、床下収納、高台に立地バス通りより中へ入った閑静な立地です。平針南小学校(970m)・平針中学校(980m) |
Features pickup 特徴ピックアップ | | Land 50 square meters or more / Garden more than 10 square meters / Toilet 2 places / 2-story / Underfloor Storage / The window in the bathroom / Good view / Located on a hill 土地50坪以上 /庭10坪以上 /トイレ2ヶ所 /2階建 /床下収納 /浴室に窓 /眺望良好 /高台に立地 | Price 価格 | | 26.7 million yen 2670万円 | Floor plan 間取り | | 4LDK 4LDK | Units sold 販売戸数 | | 1 units 1戸 | Land area 土地面積 | | 285.65 sq m (registration) 285.65m2(登記) | Building area 建物面積 | | 102.41 sq m (registration) 102.41m2(登記) | Driveway burden-road 私道負担・道路 | | Nothing, Northeast 8m width (contact the road width 3m) 無、北東8m幅(接道幅3m) | Completion date 完成時期(築年月) | | March 1985 1985年3月 | Address 住所 | | Nagoya, Aichi Prefecture Tempaku-ku Hirabari South 1 愛知県名古屋市天白区平針南1 | Traffic 交通 | | Subway Tsurumai "Hirabari" bus 9 minutes Hirabari residential walk 3 minutes 地下鉄鶴舞線「平針」バス9分平針住宅歩3分
| Related links 関連リンク | | [Related Sites of this company] 【この会社の関連サイト】 | Contact お問い合せ先 | | TEL: 0120-984841 [Toll free] Please contact the "saw SUUMO (Sumo)" TEL:0120-984841【通話料無料】「SUUMO(スーモ)を見た」と問い合わせください | Building coverage, floor area ratio 建ぺい率・容積率 | | Fifty percent ・ 150% 50%・150% | Time residents 入居時期 | | Immediate available 即入居可 | Land of the right form 土地の権利形態 | | Ownership 所有権 | Structure and method of construction 構造・工法 | | Light-gauge steel 2-story 軽量鉄骨2階建 | Use district 用途地域 | | One low-rise 1種低層 | Overview and notices その他概要・特記事項 | | Facilities: Public Water Supply, This sewage, City gas 設備:公営水道、本下水、都市ガス | Company profile 会社概要 | | <Mediation> Minister of Land, Infrastructure and Transport (6) No. 004139 (Ltd.) Daikyo Riarudo Yagoto shop / Telephone reception → Headquarters: Tokyo Yubinbango468-0061 Nagoya, Aichi Prefecture Tempaku-ku Yagototendo 308 <仲介>国土交通大臣(6)第004139号(株)大京リアルド八事店/電話受付→本社:東京〒468-0061 愛知県名古屋市天白区八事天道308 |
View photos from the dwelling unit住戸からの眺望写真 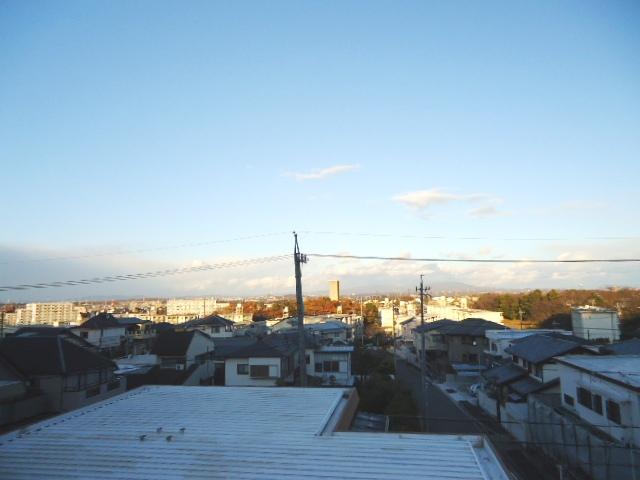 View from the site (December 2012) shooting
現地からの眺望(2012年12月)撮影
Floor plan間取り図 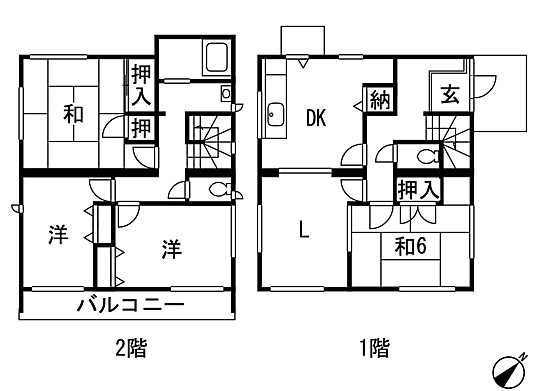 26.7 million yen, 4LDK, Land area 285.65 sq m , Building area 102.41 sq m floor plan
2670万円、4LDK、土地面積285.65m2、建物面積102.41m2 間取り図
Livingリビング 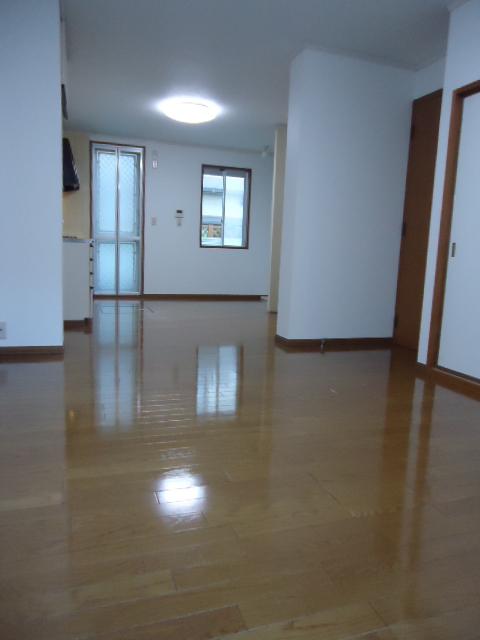 Indoor (12 May 2012) shooting
室内(2012年12月)撮影
Local appearance photo現地外観写真 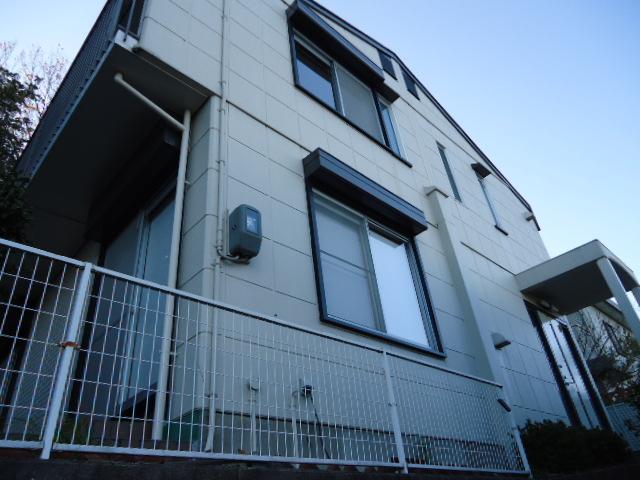 Local (12 May 2012) shooting
現地(2012年12月)撮影
Livingリビング 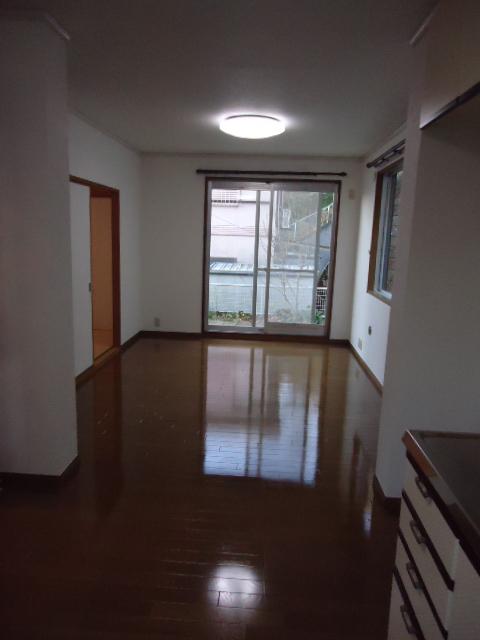 Indoor (12 May 2012) shooting
室内(2012年12月)撮影
Bathroom浴室 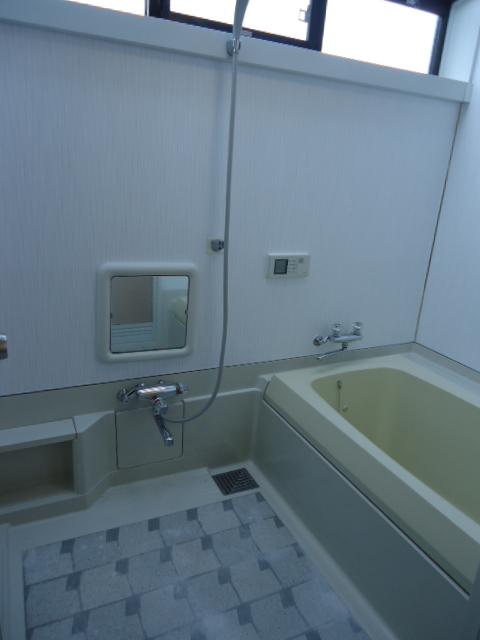 Indoor (12 May 2012) shooting
室内(2012年12月)撮影
Kitchenキッチン 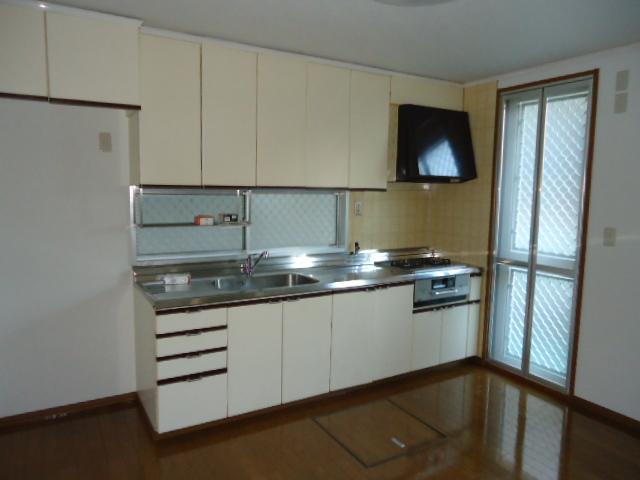 Indoor (12 May 2012) shooting
室内(2012年12月)撮影
Non-living roomリビング以外の居室 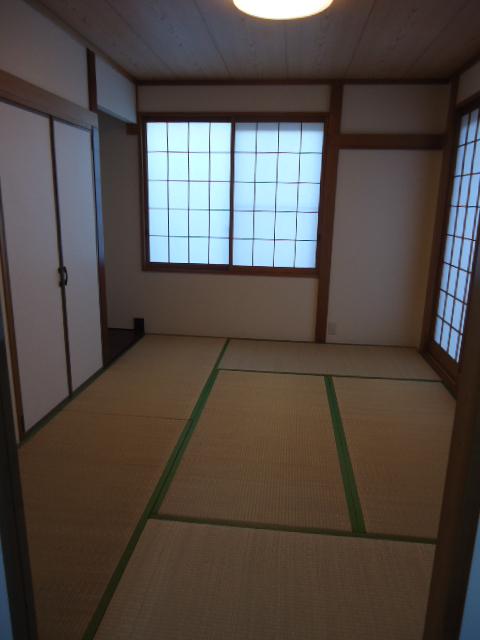 First floor Japanese-style room (12 May 2012) shooting
1階和室(2012年12月)撮影
Entrance玄関 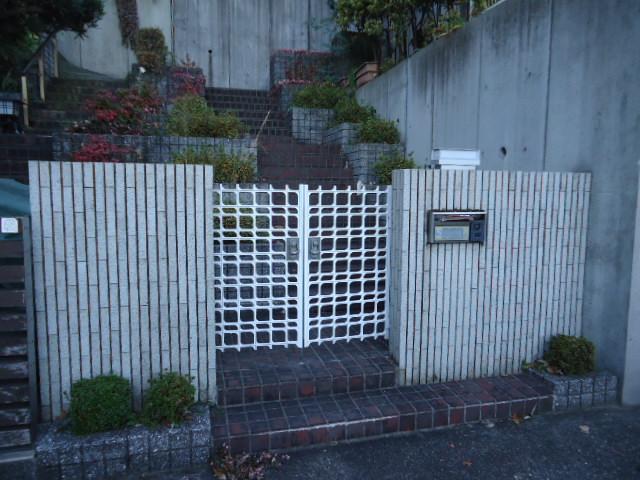 Local (12 May 2012) shooting
現地(2012年12月)撮影
Wash basin, toilet洗面台・洗面所 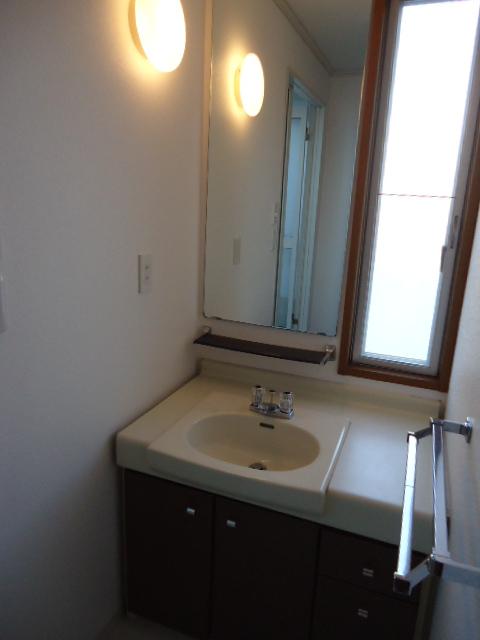 Indoor (12 May 2012) shooting
室内(2012年12月)撮影
Toiletトイレ 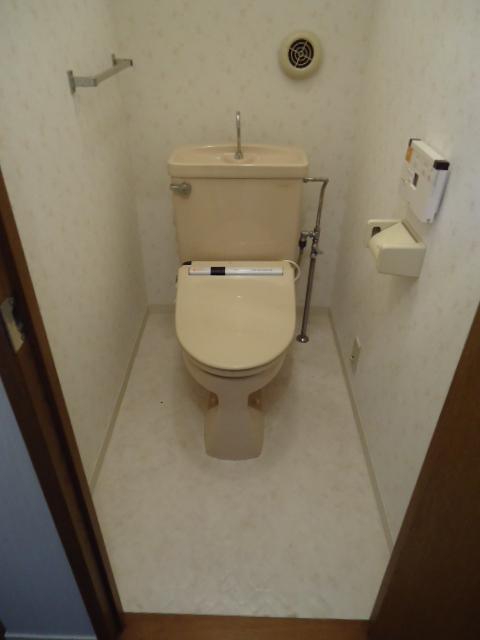 Indoor (12 May 2012) shooting
室内(2012年12月)撮影
Garden庭 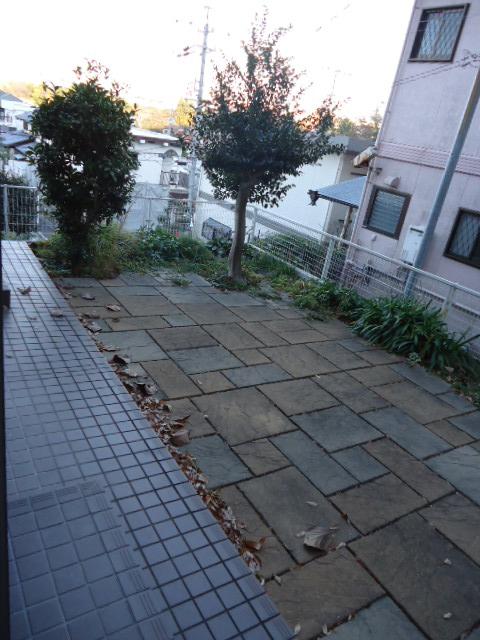 Local (12 May 2012) shooting
現地(2012年12月)撮影
Otherその他 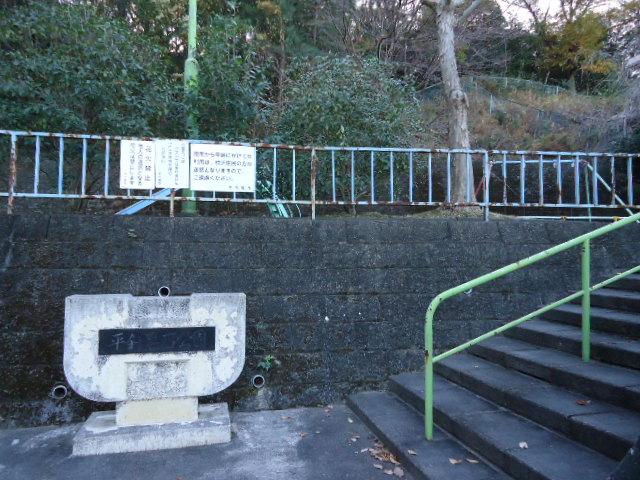 Hirabari Kuroishi park
平針黒石公園
Non-living roomリビング以外の居室 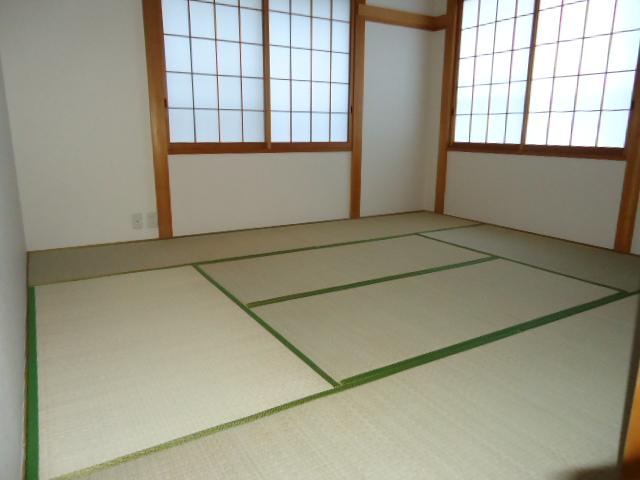 Second floor Japanese-style room (12 May 2012) shooting
2階和室(2012年12月)撮影
Otherその他 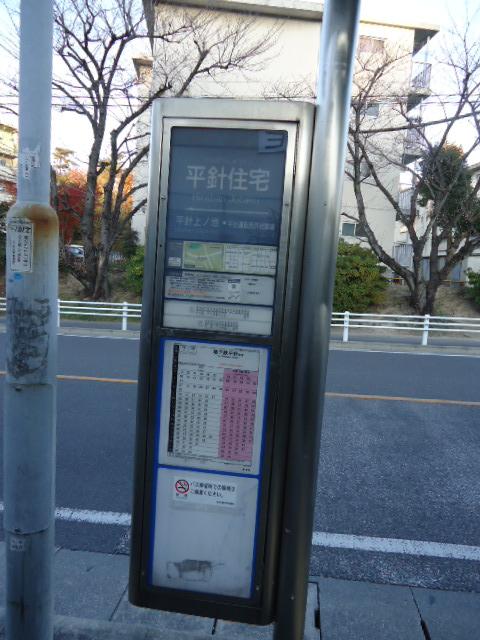 3-minute walk from Hirabari residential bus stop
平針住宅バス停より徒歩3分
Non-living roomリビング以外の居室 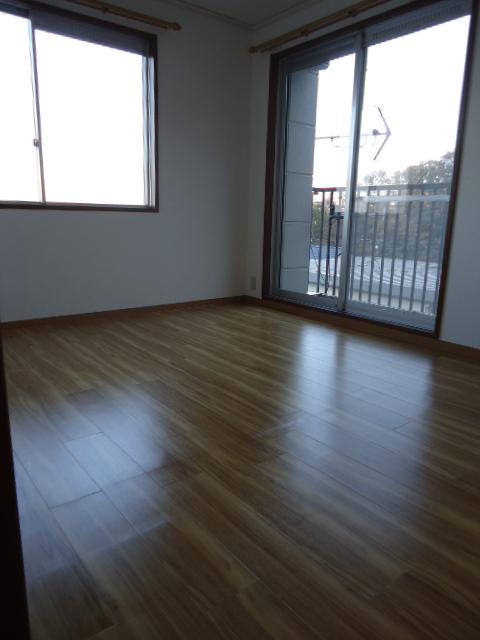 Indoor (12 May 2012) shooting
室内(2012年12月)撮影
Otherその他 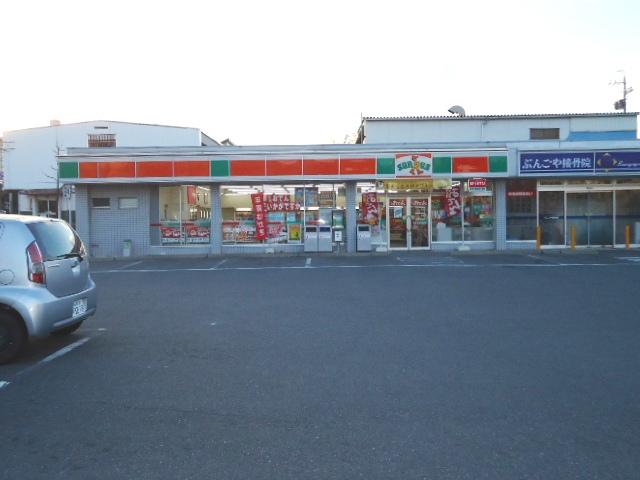 thanks
サンクス
Non-living roomリビング以外の居室 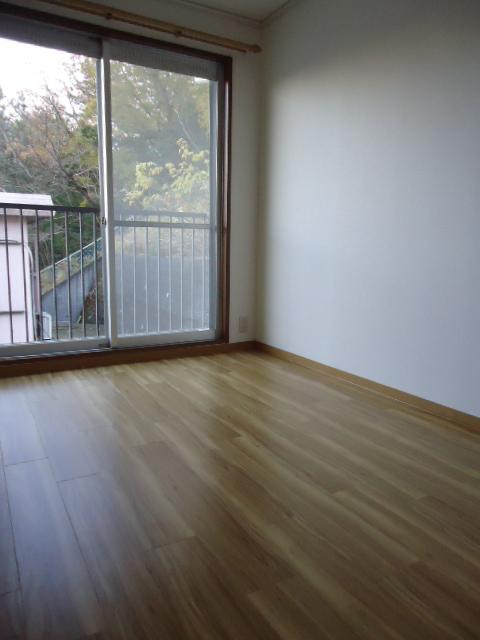 Indoor (12 May 2012) shooting
室内(2012年12月)撮影
Otherその他 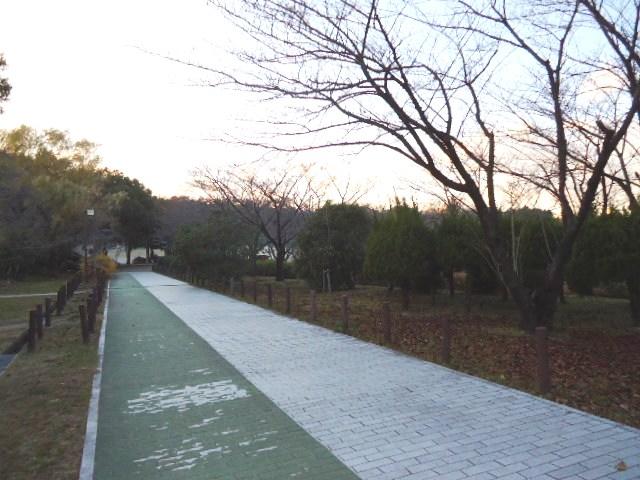 Narrow mouth pond park
細口池公園
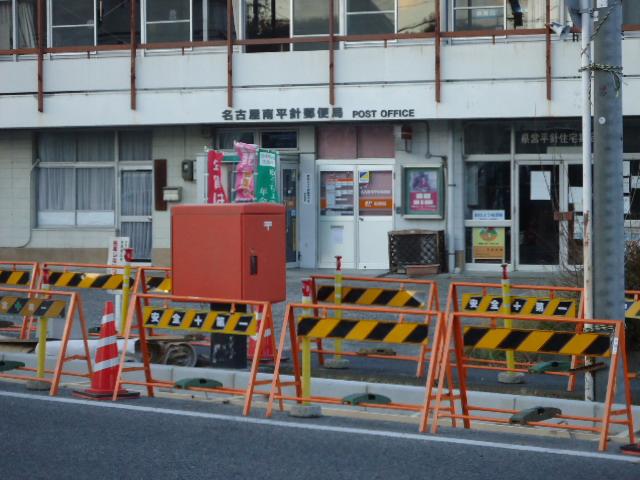 South Hirabari post office
南平針郵便局
Location
|





















