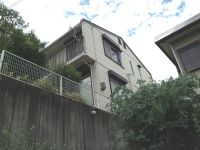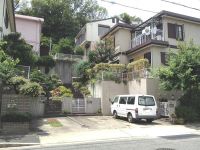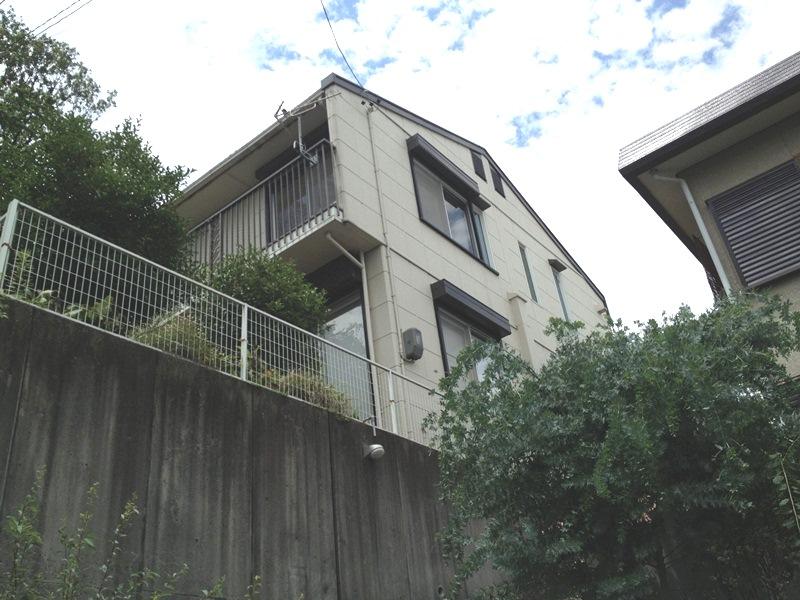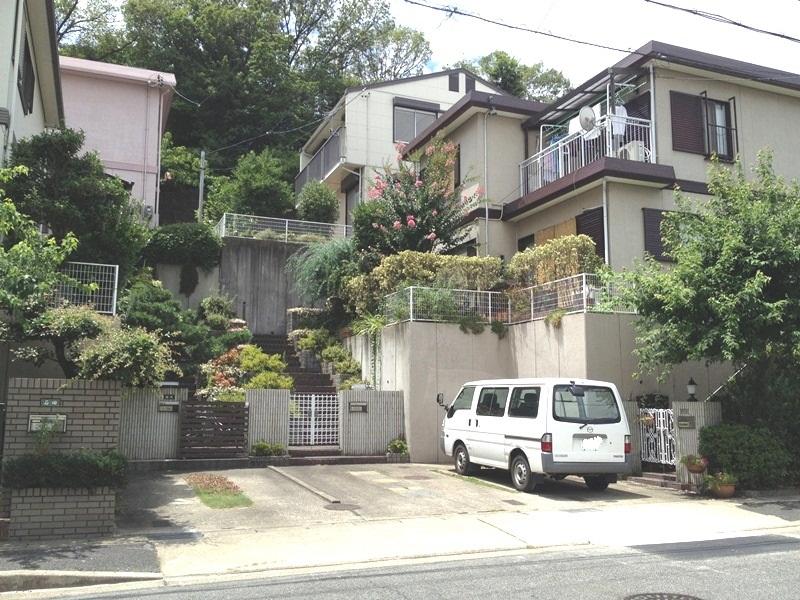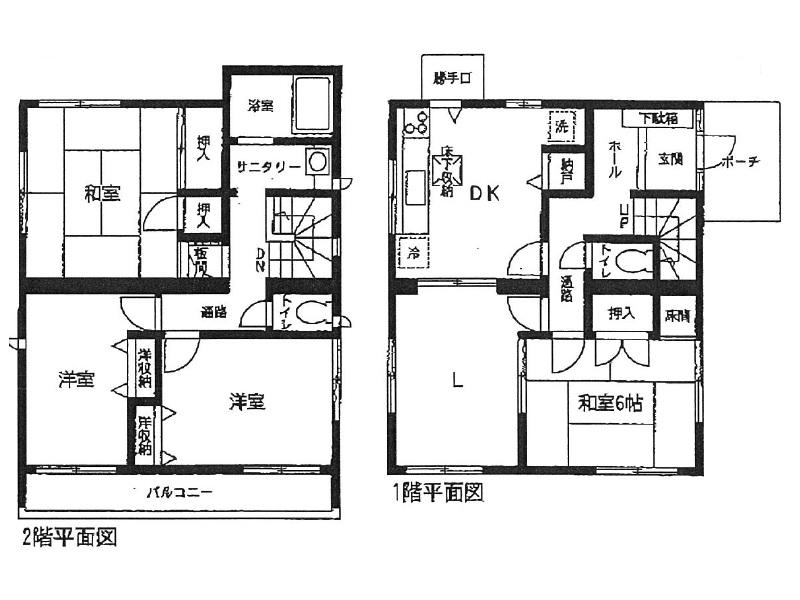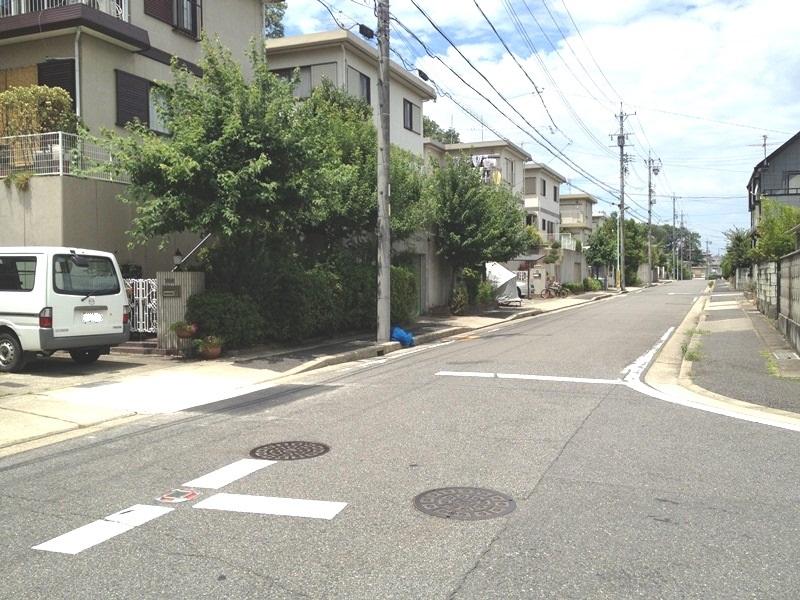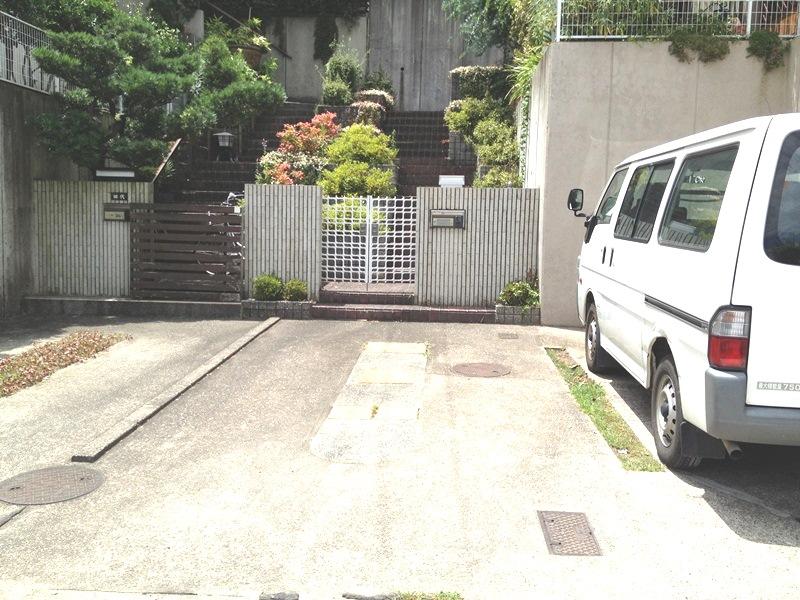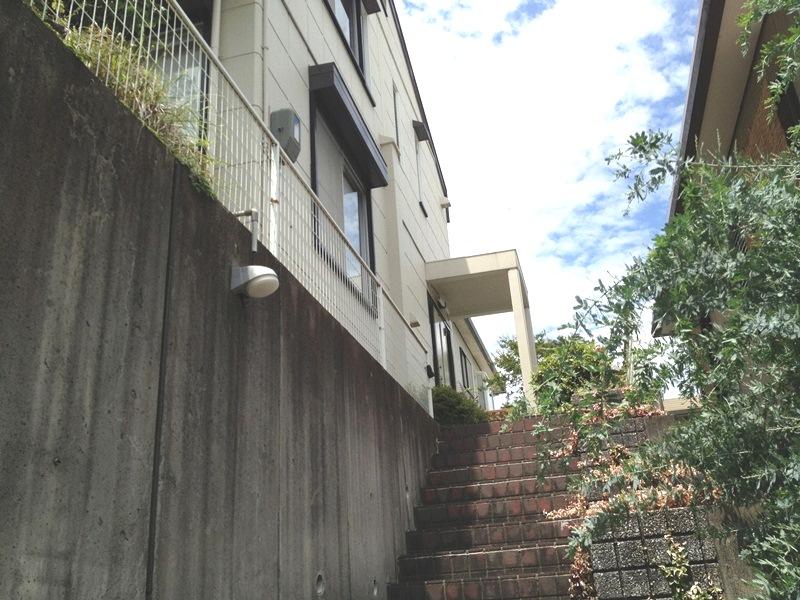|
|
Nagoya, Aichi Prefecture Tempaku-ku
愛知県名古屋市天白区
|
|
Subway Tsurumai "Hirabari" walk 25 minutes
地下鉄鶴舞線「平針」歩25分
|
|
☆ Sekisui Heim detached ☆ Immediate Available ☆ Land 85 square meters or more ☆ Before road 9m ☆ Japanese-style room ☆ Toilet 2 places ☆ Lightweight steel frame ☆ 2-story ☆ Some renovation completed ☆
☆セキスイハイムの戸建☆即入居可☆土地85坪以上☆前道9m☆和室☆トイレ2ヶ所☆軽量鉄骨造☆2階建☆一部リフォーム済☆
|
|
Sekisui Heim of detached land area of about 86 square meters! Is part renovation already the property
土地面積約86坪のセキスイハイムの戸建!一部リフォーム済の物件です
|
Features pickup 特徴ピックアップ | | Immediate Available / Land 50 square meters or more / Or more before road 6m / Japanese-style room / Toilet 2 places / 2-story 即入居可 /土地50坪以上 /前道6m以上 /和室 /トイレ2ヶ所 /2階建 |
Price 価格 | | 26.7 million yen 2670万円 |
Floor plan 間取り | | 4LDK 4LDK |
Units sold 販売戸数 | | 1 units 1戸 |
Total units 総戸数 | | 1 units 1戸 |
Land area 土地面積 | | 285.65 sq m 285.65m2 |
Building area 建物面積 | | 285.65 sq m (registration) 285.65m2(登記) |
Driveway burden-road 私道負担・道路 | | Nothing, East 9m width (contact the road width 2.5m) 無、東9m幅(接道幅2.5m) |
Completion date 完成時期(築年月) | | March 1985 1985年3月 |
Address 住所 | | Nagoya, Aichi Prefecture Tempaku-ku Hirabari South 1 愛知県名古屋市天白区平針南1 |
Traffic 交通 | | Subway Tsurumai "Hirabari" walk 25 minutes
City Bus "Hirabari house" walk 3 minutes 地下鉄鶴舞線「平針」歩25分
市バス「平針住宅」歩3分 |
Related links 関連リンク | | [Related Sites of this company] 【この会社の関連サイト】 |
Person in charge 担当者より | | Person in charge of real-estate and building Yasui ShunMitsuru your consultation, That meet all your worries, As you can Ikuo relationship of stock and satisfaction of knowledge, I promise that I am allowed to the suggestions of the house as a real estate professional! 担当者宅建安井 俊満お客様のご相談、お悩みにはすべて応えられるよう、知識の蓄えと満足のいくお付き合いができますよう、不動産のプロとして住まいのご提案をさせていただくことをお約束します! |
Contact お問い合せ先 | | TEL: 0800-808-9228 [Toll free] mobile phone ・ Also available from PHS
Caller ID is not notified
Please contact the "saw SUUMO (Sumo)"
If it does not lead, If the real estate company TEL:0800-808-9228【通話料無料】携帯電話・PHSからもご利用いただけます
発信者番号は通知されません
「SUUMO(スーモ)を見た」と問い合わせください
つながらない方、不動産会社の方は
|
Building coverage, floor area ratio 建ぺい率・容積率 | | Fifty percent ・ 150% 50%・150% |
Time residents 入居時期 | | Immediate available 即入居可 |
Land of the right form 土地の権利形態 | | Ownership 所有権 |
Structure and method of construction 構造・工法 | | Light-gauge steel 2-story 軽量鉄骨2階建 |
Use district 用途地域 | | One low-rise 1種低層 |
Overview and notices その他概要・特記事項 | | Contact: Yasui ShunMitsuru, Parking: car space 担当者:安井 俊満、駐車場:カースペース |
Company profile 会社概要 | | <Mediation> Governor of Aichi Prefecture (1) the first 021,569 No. Appurebo Real Estate Sales Co., Ltd. House Carrier green shop Yubinbango458-0032 Nagoya, Aichi Prefecture Midori Ward Ogatayama 1303 <仲介>愛知県知事(1)第021569号アップレボ不動産販売(株)ハウスボカン緑店〒458-0032 愛知県名古屋市緑区大形山1303 |
