Used Homes » Tokai » Aichi Prefecture » Nagoya Tempaku-ku
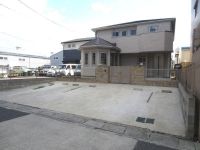 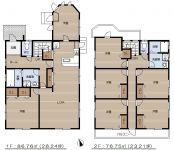
| | Nagoya, Aichi Prefecture Tempaku-ku 愛知県名古屋市天白区 |
| Subway Sakura-dori Line "Nonami" walk 13 minutes 地下鉄桜通線「野並」歩13分 |
| 2005 Built in 7LDK, Two-family home! Land area: 75.62 square meters, Building area: 49.46 tsubo 2013 August renovation completed! Parking 4 Chapter possible! 平成17年築の7LDK、二世帯住宅!土地面積:75.62坪、建物面積:49.46坪平成25年8月リフォーム済!駐車場4第可能! |
| ■ Subway Sakura-dori Line "Nonami" station walk 13 minutes ■ City Bus "Hirako Bridge" Tei 1 minute walk ■地下鉄桜通線「野並」駅徒歩13分■市バス「平子橋」亭徒歩1分 |
Features pickup 特徴ピックアップ | | Parking three or more possible / Immediate Available / LDK20 tatami mats or more / Land 50 square meters or more / Super close / Interior renovation / System kitchen / Bathroom Dryer / Yang per good / Or more before road 6m / Shaping land / Face-to-face kitchen / Toilet 2 places / Bathroom 1 tsubo or more / 2-story / Warm water washing toilet seat / Nantei / Ventilation good / All living room flooring / All room 6 tatami mats or more / Maintained sidewalk / Flat terrain / 2 family house 駐車3台以上可 /即入居可 /LDK20畳以上 /土地50坪以上 /スーパーが近い /内装リフォーム /システムキッチン /浴室乾燥機 /陽当り良好 /前道6m以上 /整形地 /対面式キッチン /トイレ2ヶ所 /浴室1坪以上 /2階建 /温水洗浄便座 /南庭 /通風良好 /全居室フローリング /全居室6畳以上 /整備された歩道 /平坦地 /2世帯住宅 | Price 価格 | | 47,800,000 yen 4780万円 | Floor plan 間取り | | 7LDK 7LDK | Units sold 販売戸数 | | 1 units 1戸 | Total units 総戸数 | | 1 units 1戸 | Land area 土地面積 | | 250 sq m 250m2 | Building area 建物面積 | | 163.51 sq m (registration) 163.51m2(登記) | Driveway burden-road 私道負担・道路 | | Nothing, North 16m width (contact the road width 10m) 無、北16m幅(接道幅10m) | Completion date 完成時期(築年月) | | November 2005 2005年11月 | Address 住所 | | Nagoya, Aichi Prefecture Tempaku-ku Nakatsubo cho 愛知県名古屋市天白区中坪町 | Traffic 交通 | | Subway Sakura-dori Line "Nonami" walk 13 minutes
City Bus "Hirako Bridge" walk 1 minute 地下鉄桜通線「野並」歩13分
市バス「平子橋」歩1分 | Person in charge 担当者より | | Person in charge of real-estate and building Furuhashi Hiroyuki Age: 30 Daigyokai experience: the sale of 13-year real estate ・ The intermediary to help you buy, It is work that ties the seller like the buyer like in the "good your edge.". We strive every day standing in the customer's point of view so that the able and as many people as a "good match". 担当者宅建古橋 弘行年齢:30代業界経験:13年不動産の売却・購入をお手伝いする仲介とは、売主様と買主様を「良いご縁」で結びつける仕事です。一人でも多くの方と「良縁」を頂けるようお客様の立場に立って日々努力しております。 | Contact お問い合せ先 | | TEL: 0800-603-3252 [Toll free] mobile phone ・ Also available from PHS
Caller ID is not notified
Please contact the "saw SUUMO (Sumo)"
If it does not lead, If the real estate company TEL:0800-603-3252【通話料無料】携帯電話・PHSからもご利用いただけます
発信者番号は通知されません
「SUUMO(スーモ)を見た」と問い合わせください
つながらない方、不動産会社の方は
| Building coverage, floor area ratio 建ぺい率・容積率 | | 60% ・ 200% 60%・200% | Time residents 入居時期 | | Immediate available 即入居可 | Land of the right form 土地の権利形態 | | Ownership 所有権 | Structure and method of construction 構造・工法 | | Wooden 2-story 木造2階建 | Construction 施工 | | Fujian Home Co., Ltd. 福建ホーム(株) | Renovation リフォーム | | August interior renovation completed (wall 2013 ・ all rooms) 2013年8月内装リフォーム済(壁・全室) | Use district 用途地域 | | Semi-industrial 準工業 | Overview and notices その他概要・特記事項 | | Contact: Furuhashi Hiroyuki, Facilities: Public Water Supply, This sewage, City gas, Parking: car space 担当者:古橋 弘行、設備:公営水道、本下水、都市ガス、駐車場:カースペース | Company profile 会社概要 | | <Mediation> Governor of Aichi Prefecture (3) No. 019732 (Ltd.) Home planner business center Yubinbango451-0064 Nagoya, Aichi Prefecture, Nishi-ku, Meisei 2-32-16 <仲介>愛知県知事(3)第019732号(株)ホームプランナー営業センター〒451-0064 愛知県名古屋市西区名西2-32-16 |
Local appearance photo現地外観写真 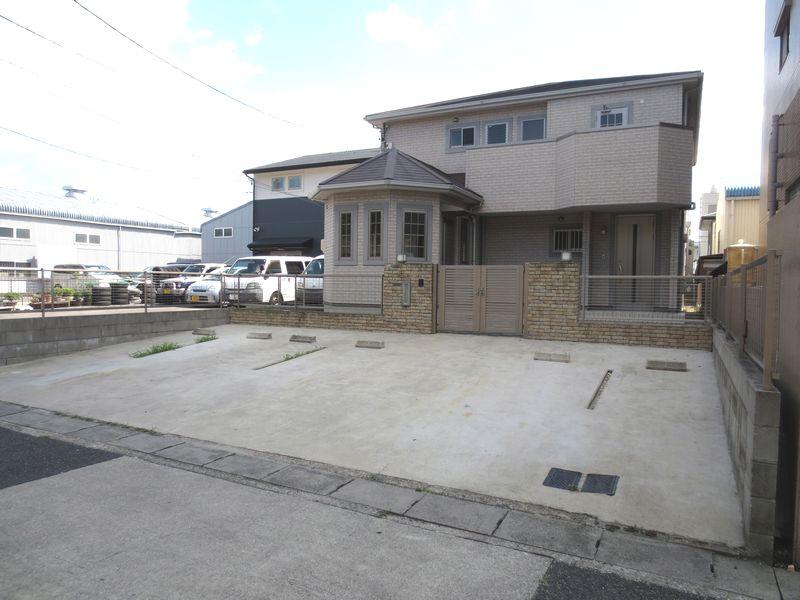 2005 new construction! Two-family houses of 7LDK!
平成17年新築!7LDKの二世帯住宅!
Floor plan間取り図 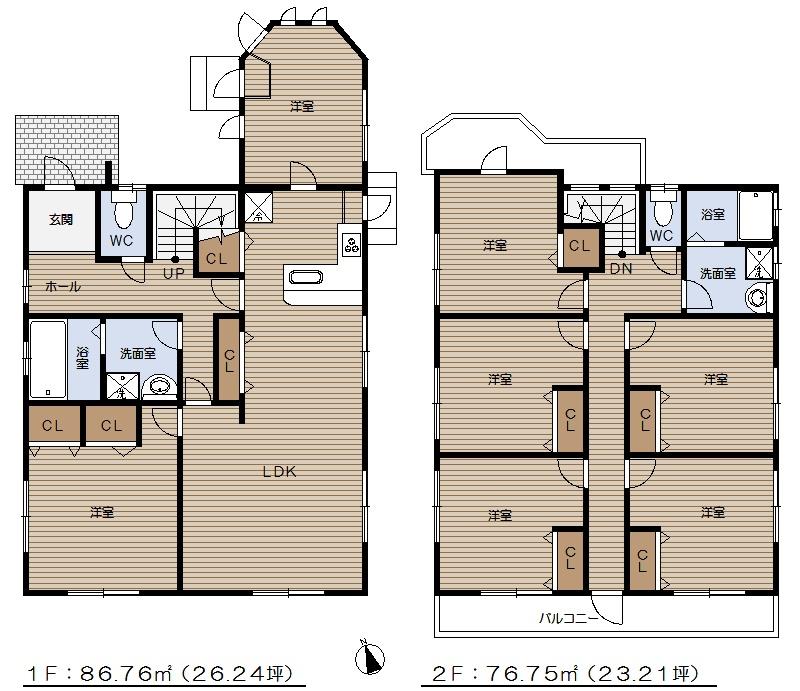 47,800,000 yen, 7LDK, Land area 250 sq m , Building area 163.51 sq m two-family house! 7LDK of room
4780万円、7LDK、土地面積250m2、建物面積163.51m2 二世帯住宅!
ゆとりの7LDK
Livingリビング 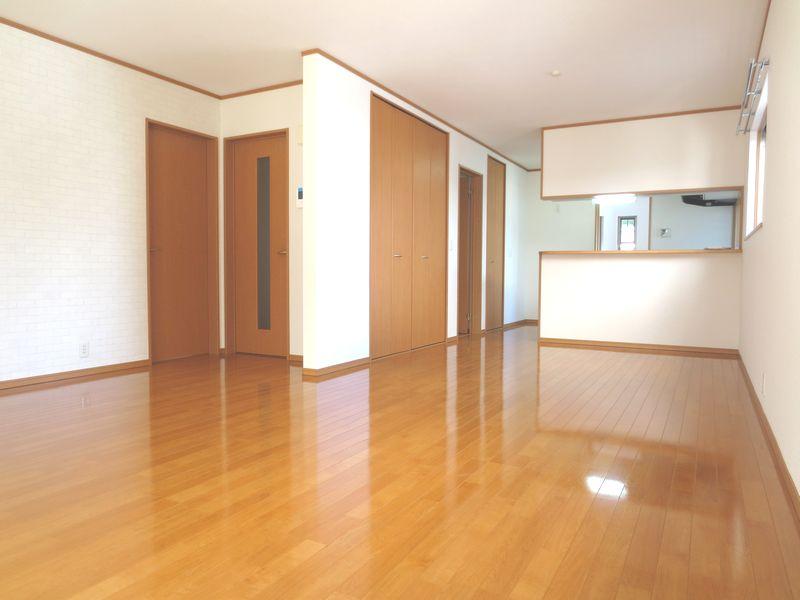 LDK leeway! Lighting is also good day with plenty of!
ゆとりのLDK!
採光もたっぷりで日当たり良好!
Local appearance photo現地外観写真 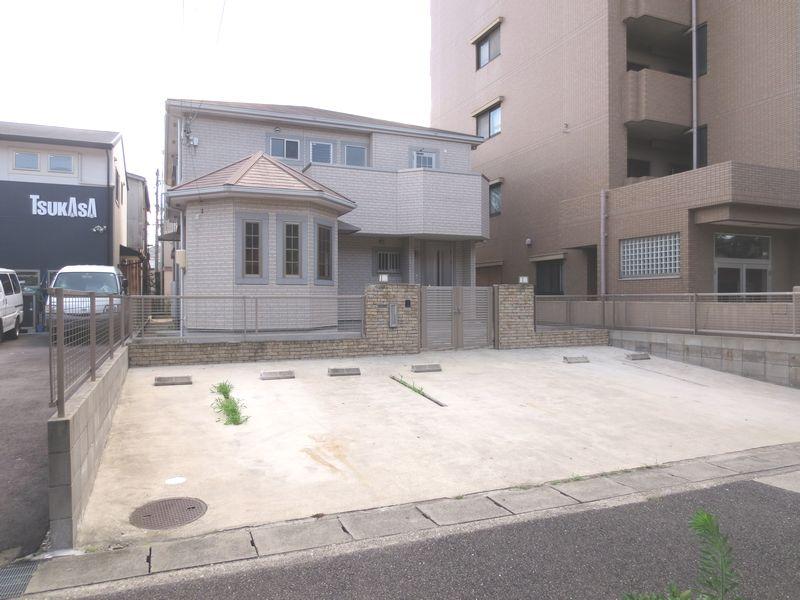 2005 new construction!
平成17年新築!
Livingリビング 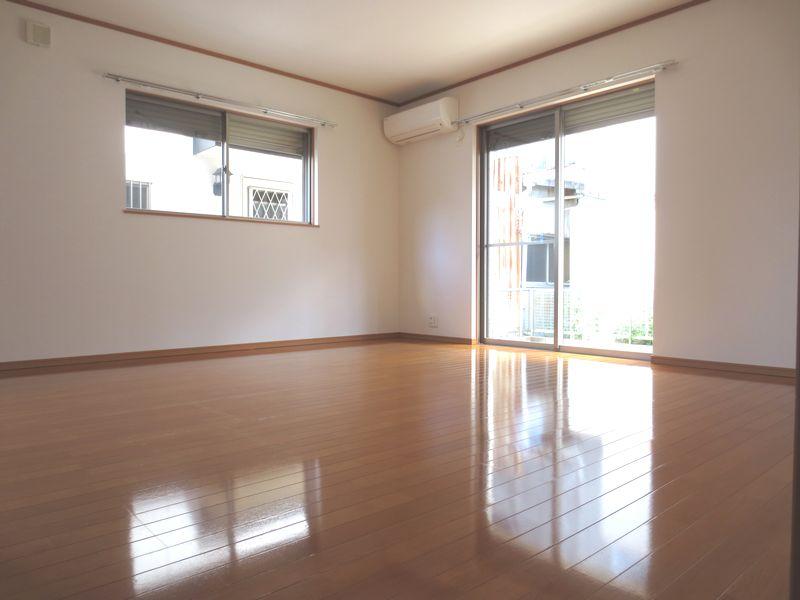 LDK leeway! Lighting is also good day with plenty of!
ゆとりのLDK!
採光もたっぷりで日当たり良好!
Bathroom浴室 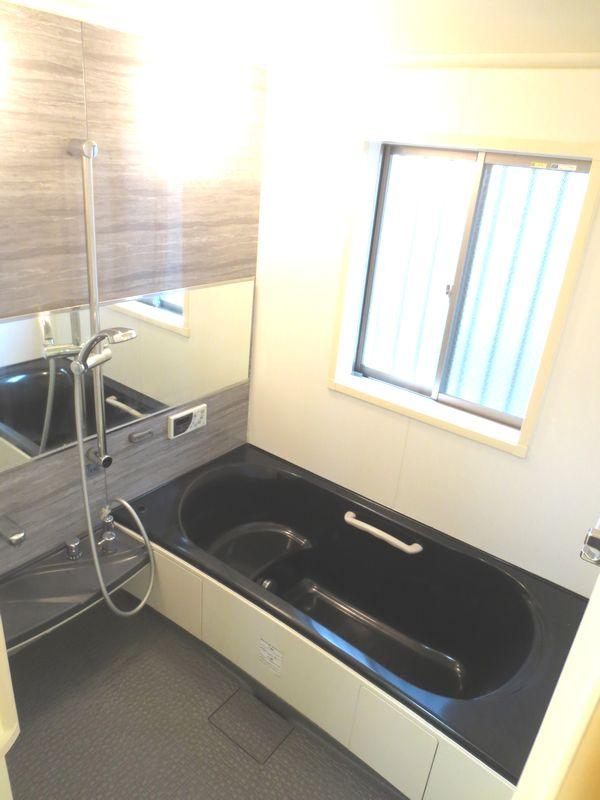 The spacious first floor bathroom
広々とした1階の浴室
Kitchenキッチン 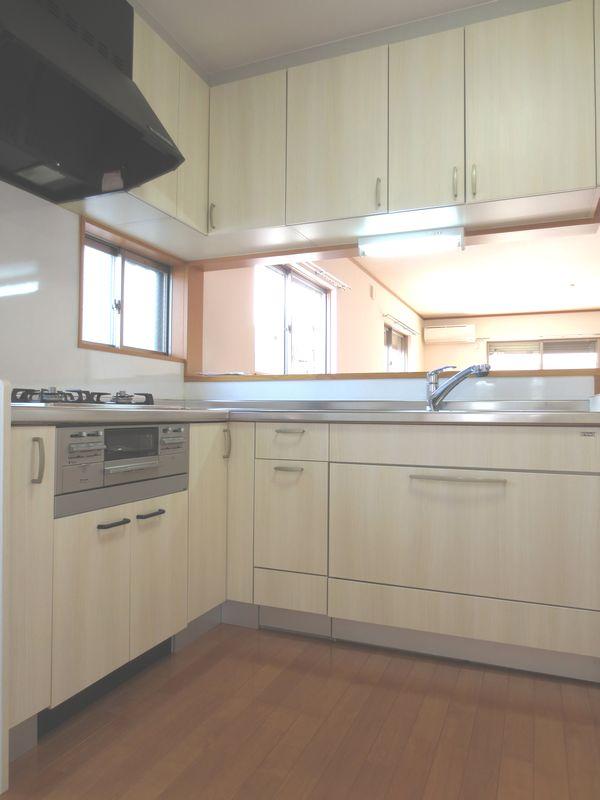 Face-to-face of the L-shaped kitchen
対面式のL型システムキッチン
Non-living roomリビング以外の居室 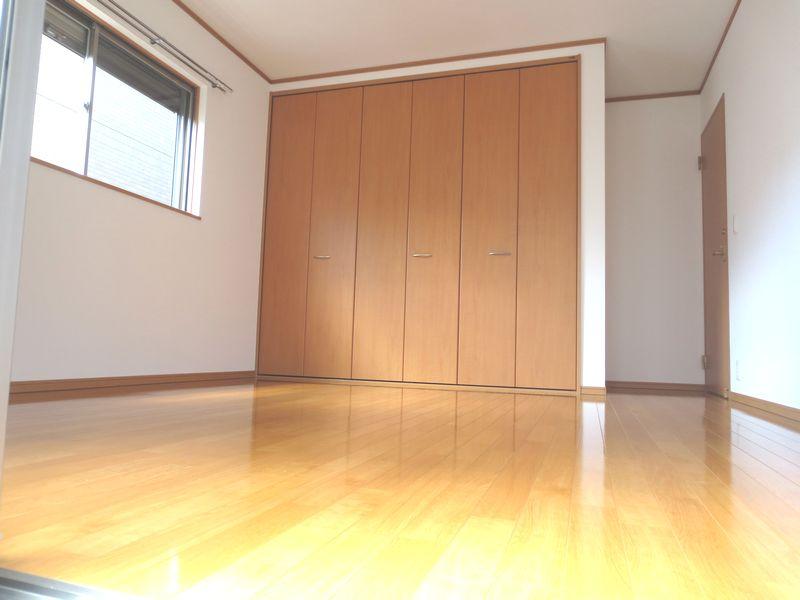 First floor southwest Western-style
1階南西洋室
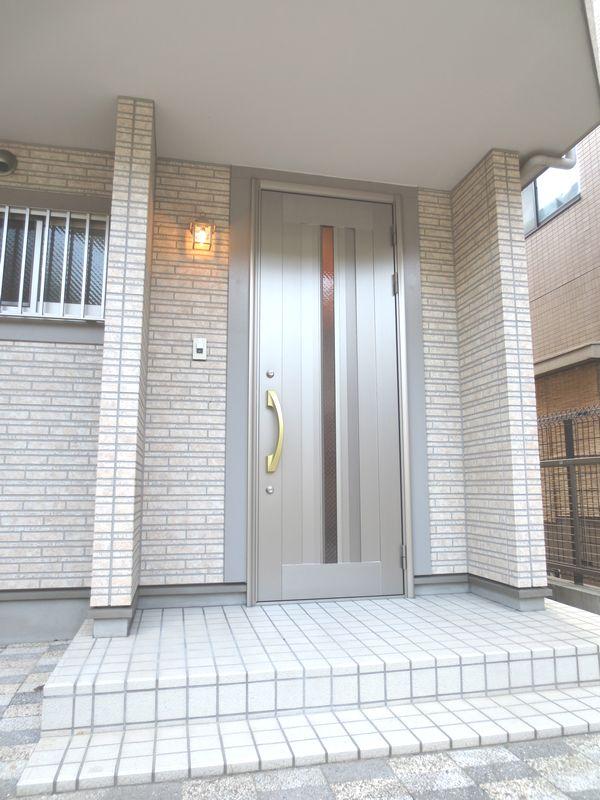 Entrance
玄関
Wash basin, toilet洗面台・洗面所 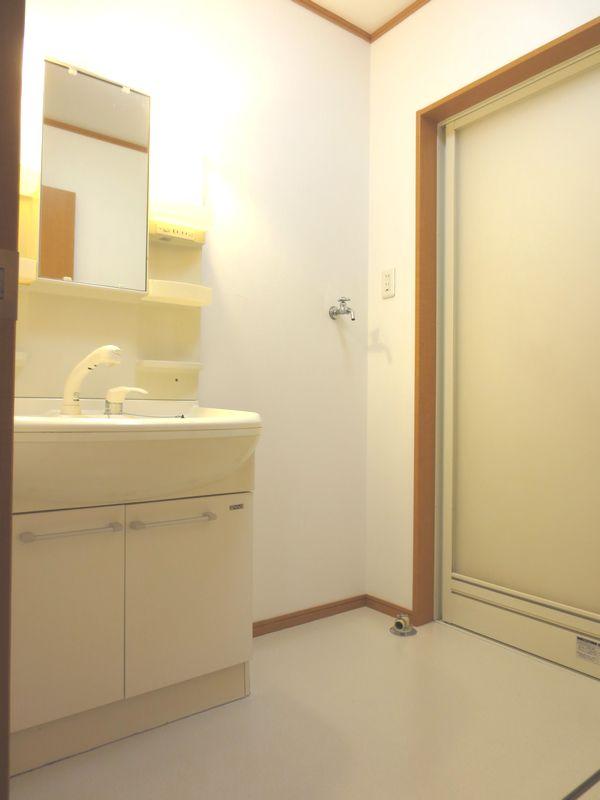 Washroom
洗面所
Toiletトイレ 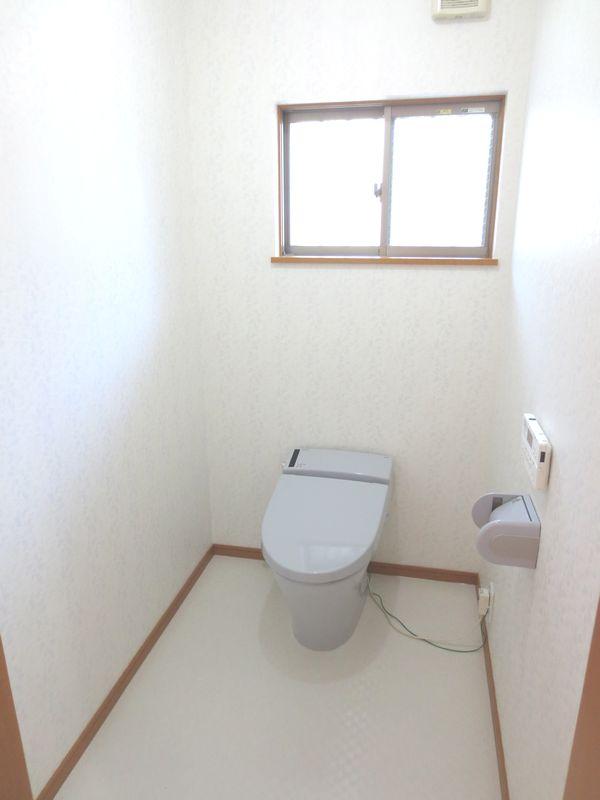 Spacious toilet
広々としたトイレ
Local photos, including front road前面道路含む現地写真 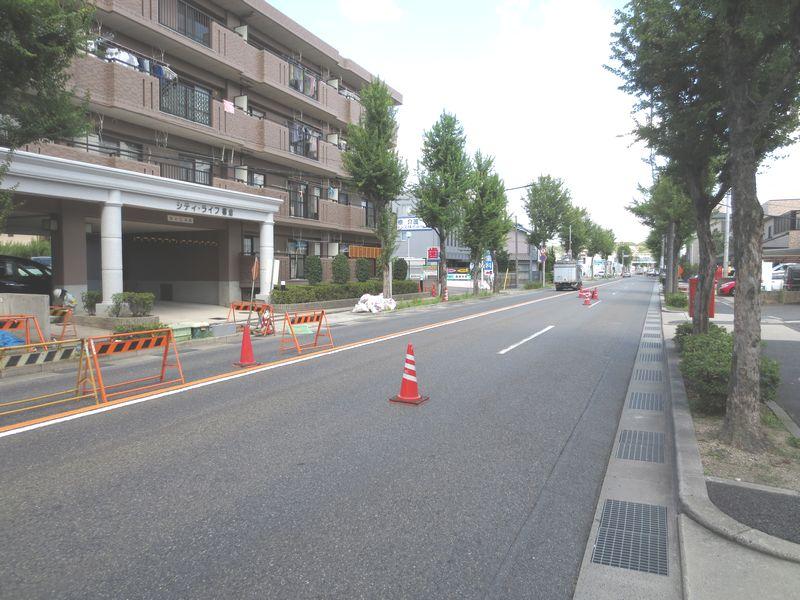 North side road 16m
北側道路16m
Garden庭 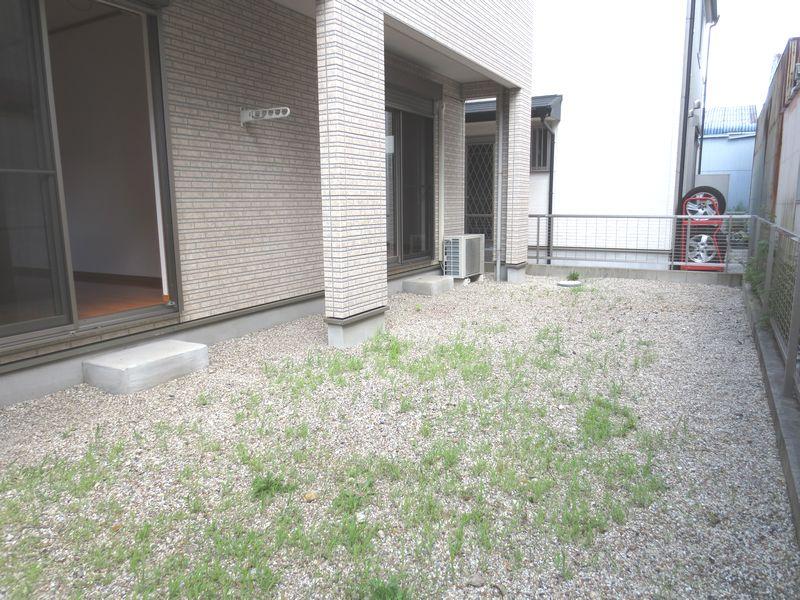 Nantei
南庭
Local appearance photo現地外観写真 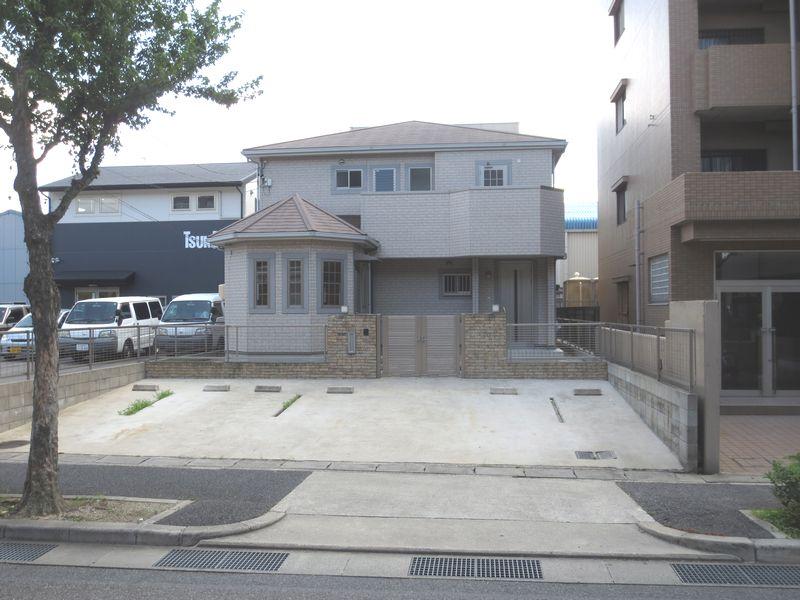 2005 new construction!
平成17年新築!
Non-living roomリビング以外の居室 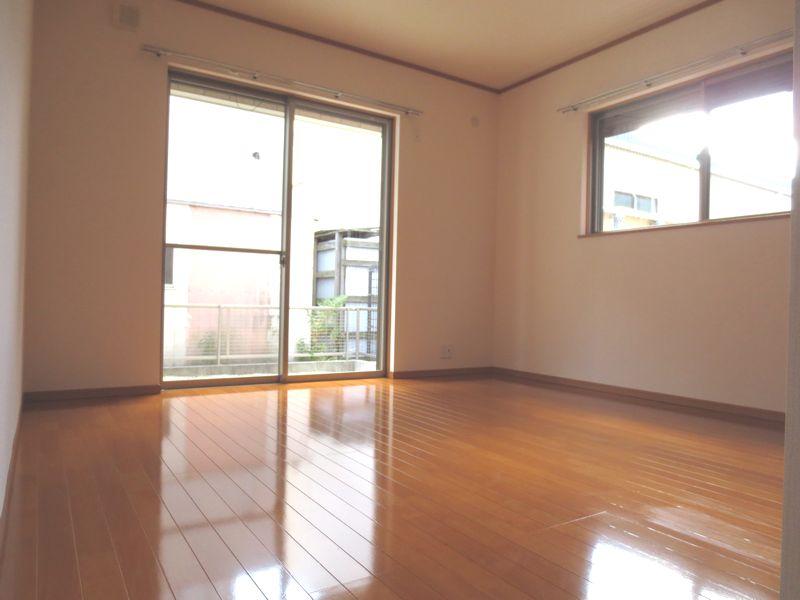 First floor southwest Western-style
1階南西洋室
Entrance玄関 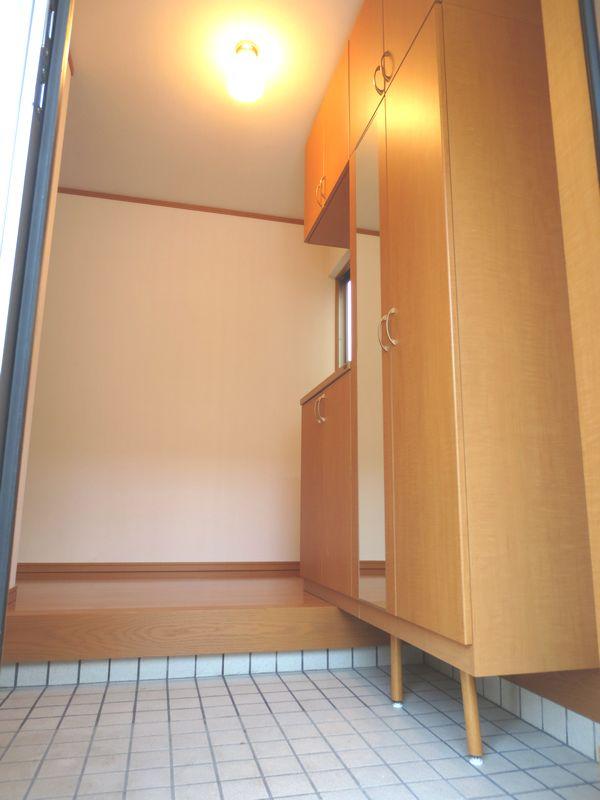 Entrance with a sense of openness
開放感のある玄関
Non-living roomリビング以外の居室 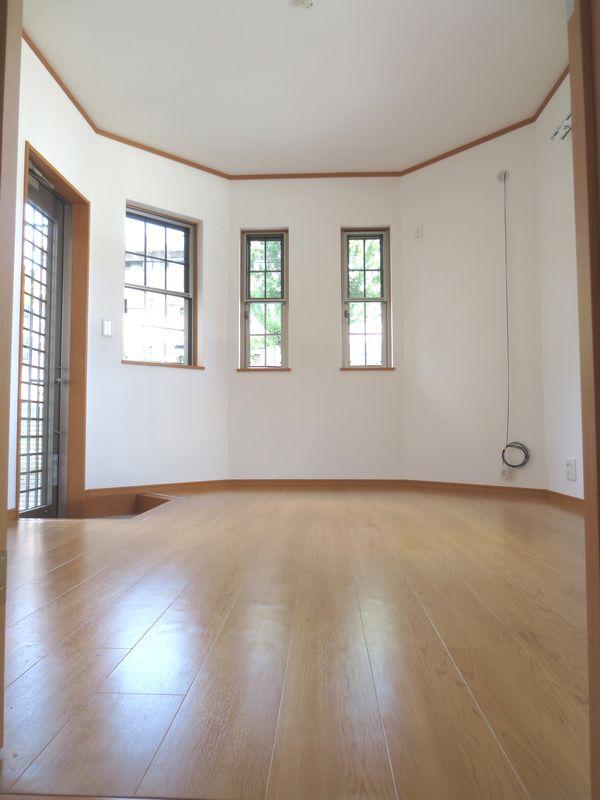 First floor north side Western-style
1階北側洋室
Entrance玄関 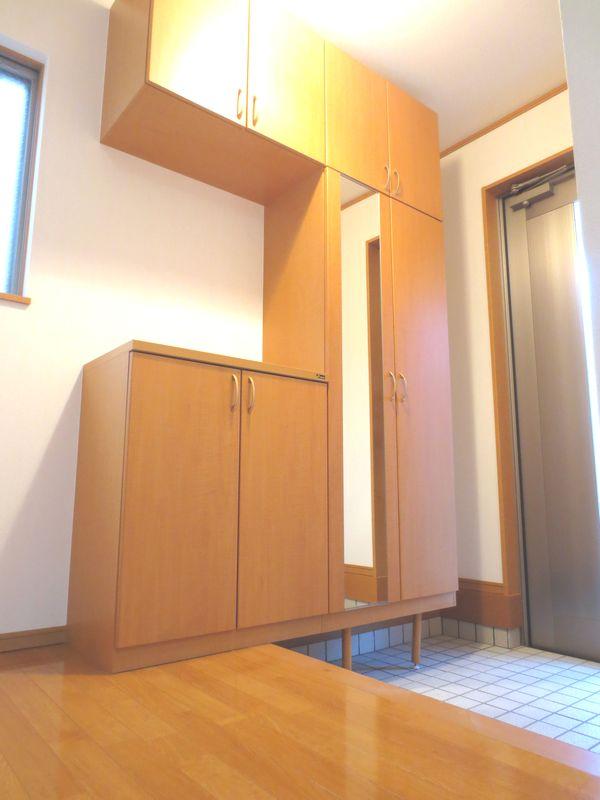 Housed plenty of cupboard
収納たっぷりの下駄箱
Non-living roomリビング以外の居室 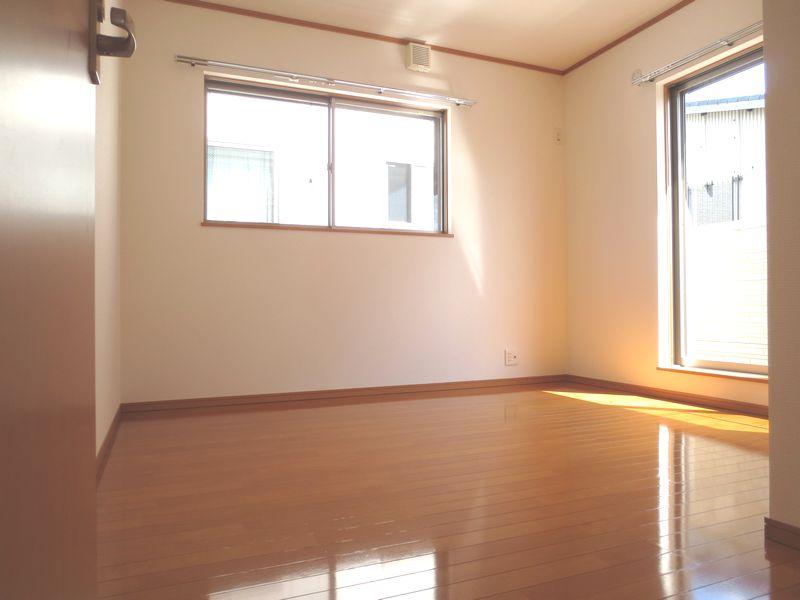 Second floor southeast Western-style
2階南東洋室
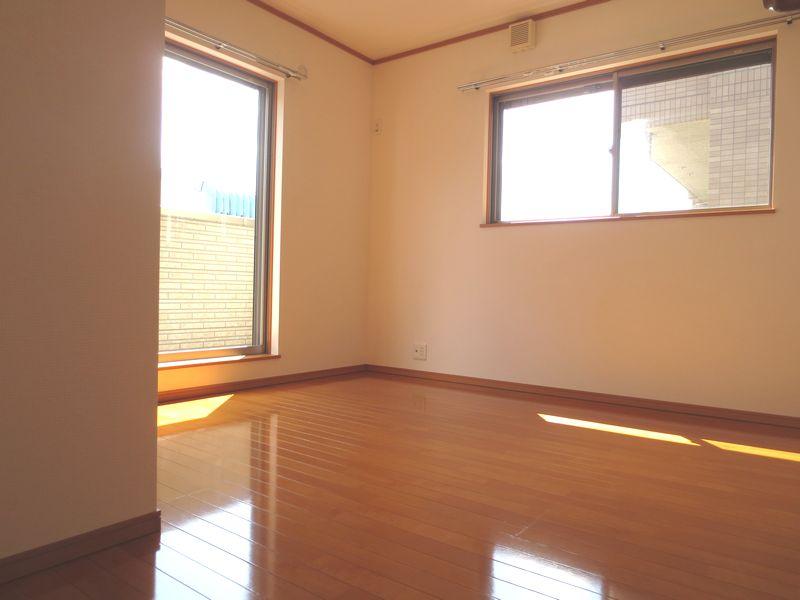 Second floor southwest Western-style
2階南西洋室
Location
|





















