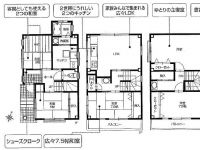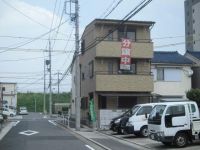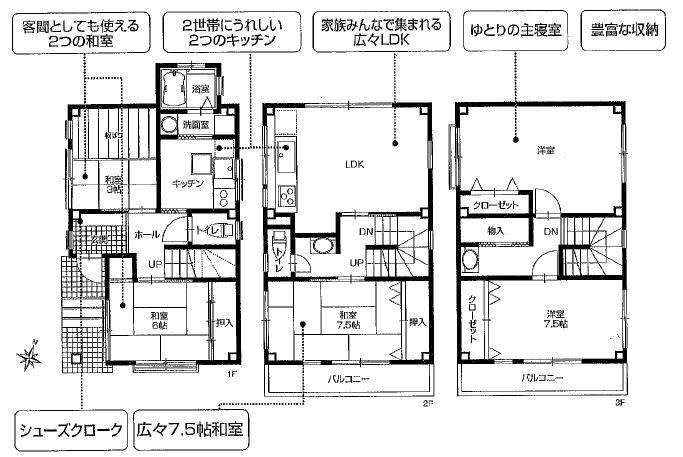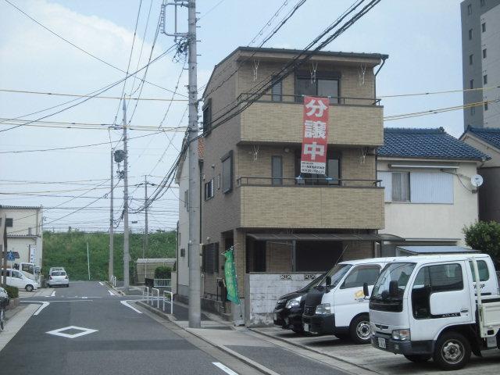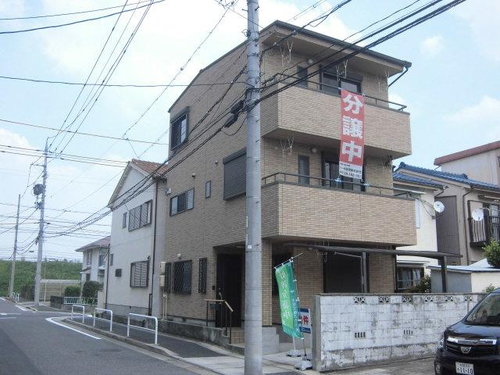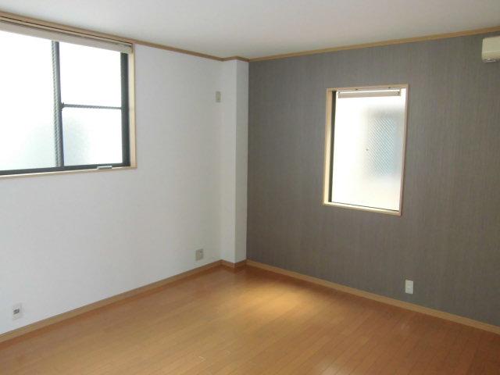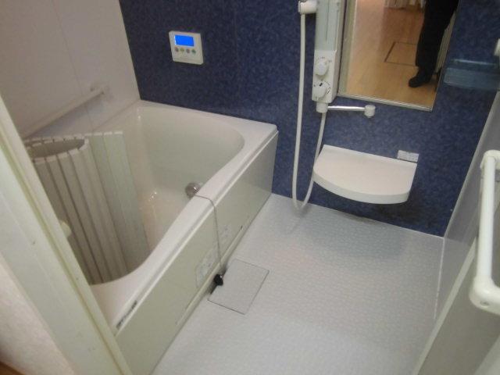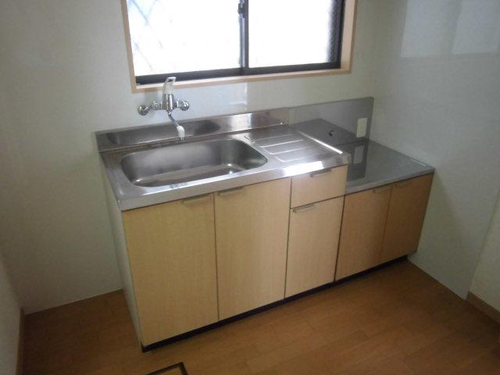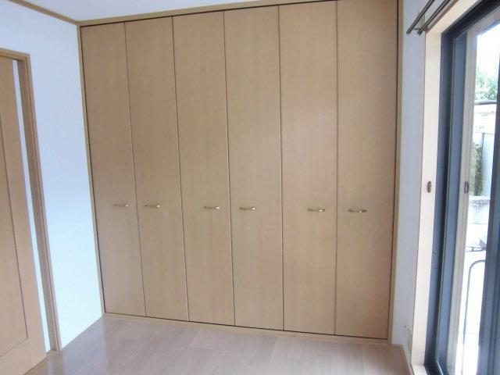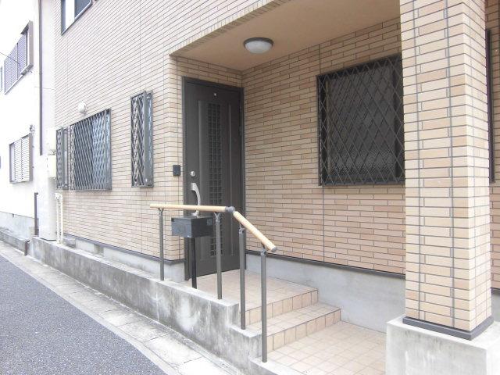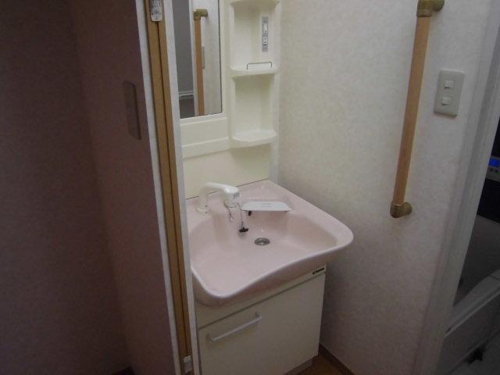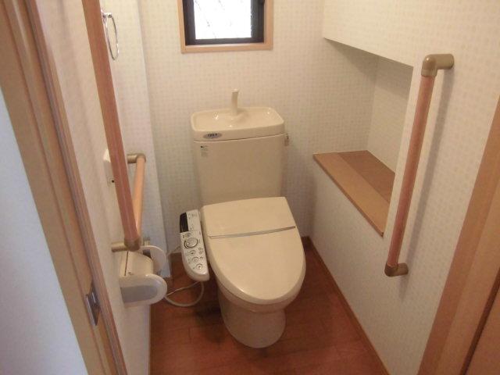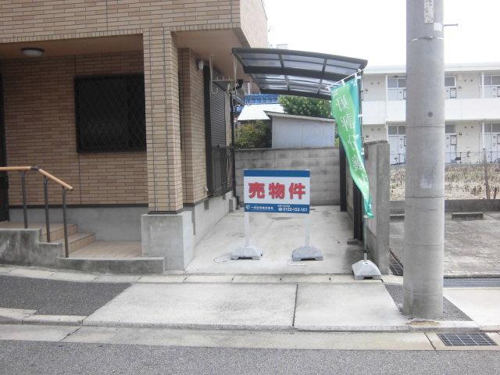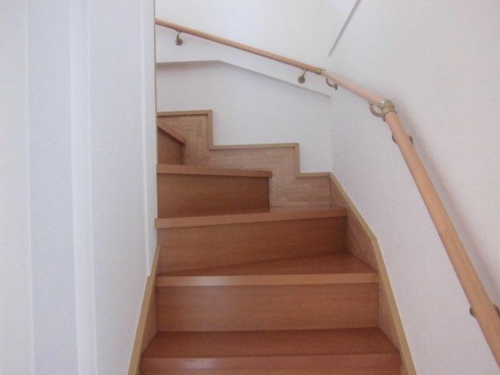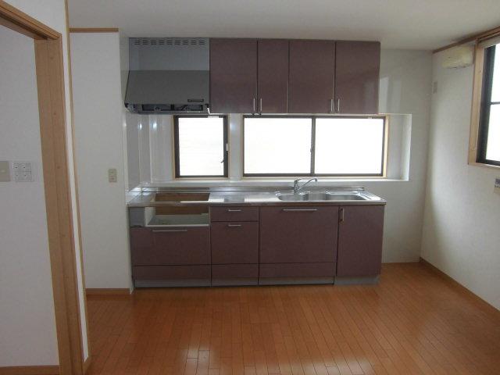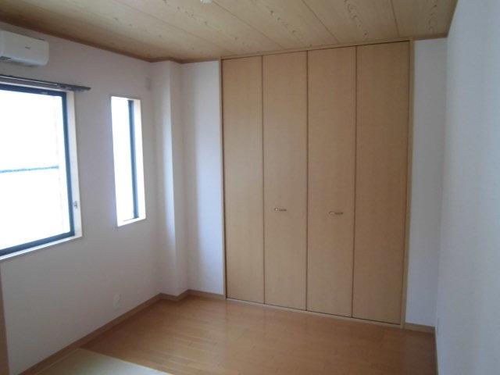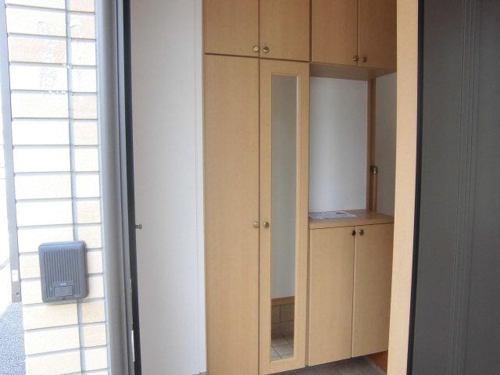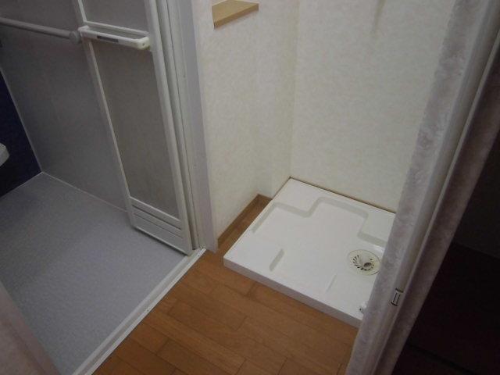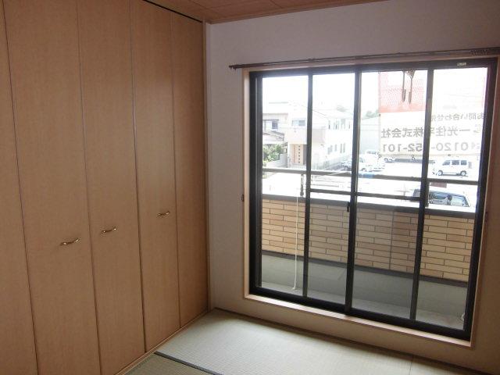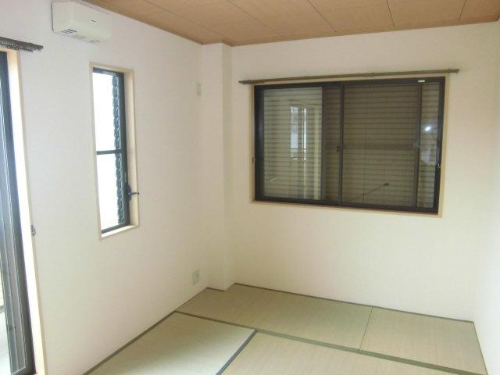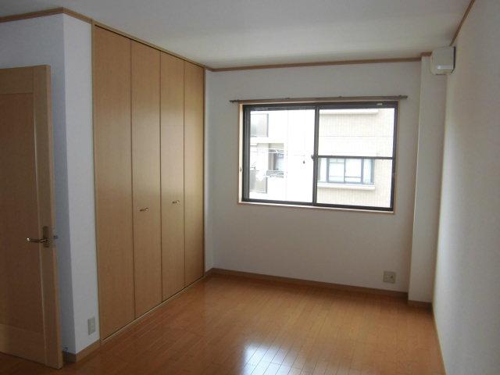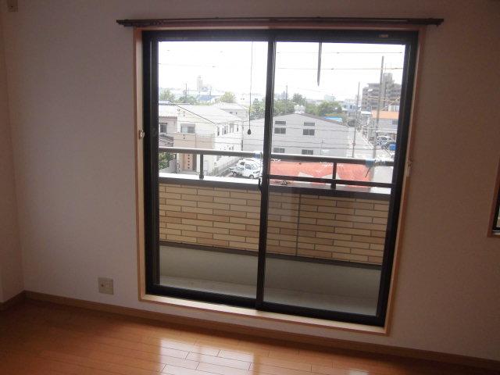|
|
Nagoya, Aichi Prefecture Tempaku-ku
愛知県名古屋市天白区
|
|
Subway Sakura-dori Line "Nonami" walk 17 minutes
地下鉄桜通線「野並」歩17分
|
|
It is close to the city, Facing south, Yang per good, All room storage, South balcony, Underfloor Storage, Three-story or more, All-electric, Flat terrain
市街地が近い、南向き、陽当り良好、全居室収納、南面バルコニー、床下収納、3階建以上、オール電化、平坦地
|
|
It will be renovated in the second-hand housing. Cross Insect, I have a house cleaning. Kitchen I think I can be a two-household because there on the first floor and the second floor. Please certainly once a look.
リフォーム済みの中古住宅になります。クロス張替え、ハウスクリーニングをしております。キッチンが1階と2階にありますので2世帯でも可能かと思います。是非一度ご覧になって下さい。
|
Features pickup 特徴ピックアップ | | It is close to the city / Interior renovation / Facing south / Yang per good / All room storage / South balcony / Underfloor Storage / Three-story or more / All-electric / Flat terrain 市街地が近い /内装リフォーム /南向き /陽当り良好 /全居室収納 /南面バルコニー /床下収納 /3階建以上 /オール電化 /平坦地 |
Price 価格 | | 29,800,000 yen 2980万円 |
Floor plan 間取り | | 5LDKK 5LDKK |
Units sold 販売戸数 | | 1 units 1戸 |
Total units 総戸数 | | 1 units 1戸 |
Land area 土地面積 | | 68 sq m 68m2 |
Building area 建物面積 | | 115.15 sq m (registration) 115.15m2(登記) |
Driveway burden-road 私道負担・道路 | | Nothing, West 6m width (contact the road width 11.7m) 無、西6m幅(接道幅11.7m) |
Completion date 完成時期(築年月) | | May 2004 2004年5月 |
Address 住所 | | Nagoya, Aichi Prefecture Tempaku-ku Fukuike 1 愛知県名古屋市天白区福池1 |
Traffic 交通 | | Subway Sakura-dori Line "Nonami" walk 17 minutes
Nagoya City bus "Sasahara" walk 6 minutes 地下鉄桜通線「野並」歩17分
名古屋市バス「笹原」歩6分 |
Related links 関連リンク | | [Related Sites of this company] 【この会社の関連サイト】 |
Contact お問い合せ先 | | Able Network green shop (with) Best House TEL: 052-625-5261 Please inquire as "saw SUUMO (Sumo)" エイブルネットワーク緑店(有)ベストハウスTEL:052-625-5261「SUUMO(スーモ)を見た」と問い合わせください |
Building coverage, floor area ratio 建ぺい率・容積率 | | 60% ・ 200% 60%・200% |
Time residents 入居時期 | | Consultation 相談 |
Land of the right form 土地の権利形態 | | Ownership 所有権 |
Structure and method of construction 構造・工法 | | Steel frame three-story 鉄骨3階建 |
Renovation リフォーム | | July 2013 interior renovation completed (wall) 2013年7月内装リフォーム済(壁) |
Use district 用途地域 | | One dwelling 1種住居 |
Overview and notices その他概要・特記事項 | | Facilities: Public Water Supply, This sewage, All-electric, Parking: Car Port 設備:公営水道、本下水、オール電化、駐車場:カーポート |
Company profile 会社概要 | | <Mediation> Governor of Aichi Prefecture (4) The 018,338 No. Able network green shop (with) on Best House Yubinbango458-0835 Nagoya, Aichi Prefecture Midori-ku Narumi-cho Shioda 17 <仲介>愛知県知事(4)第018338号エイブルネットワーク緑店(有)ベストハウス〒458-0835 愛知県名古屋市緑区鳴海町字上汐田17 |
