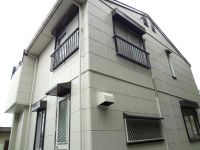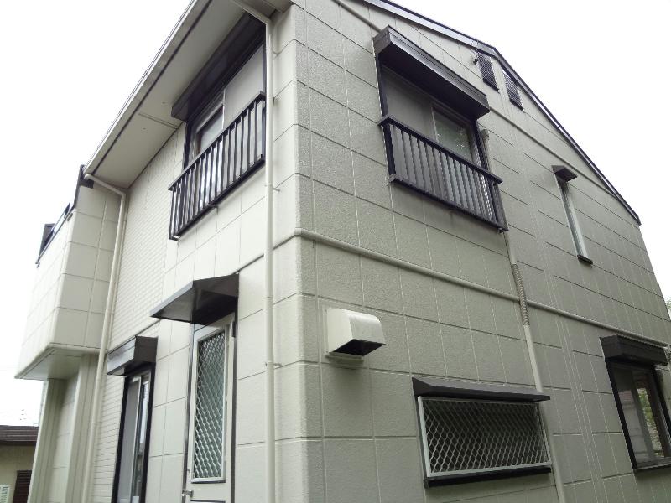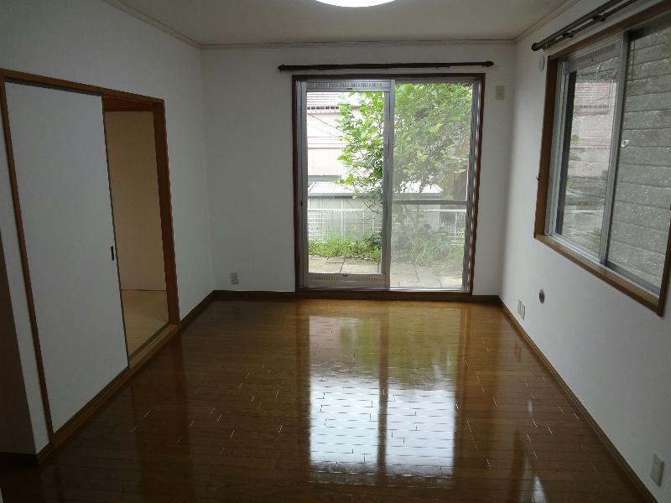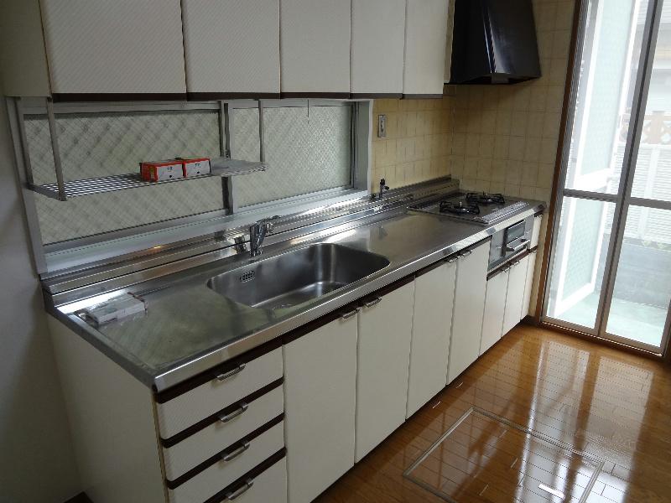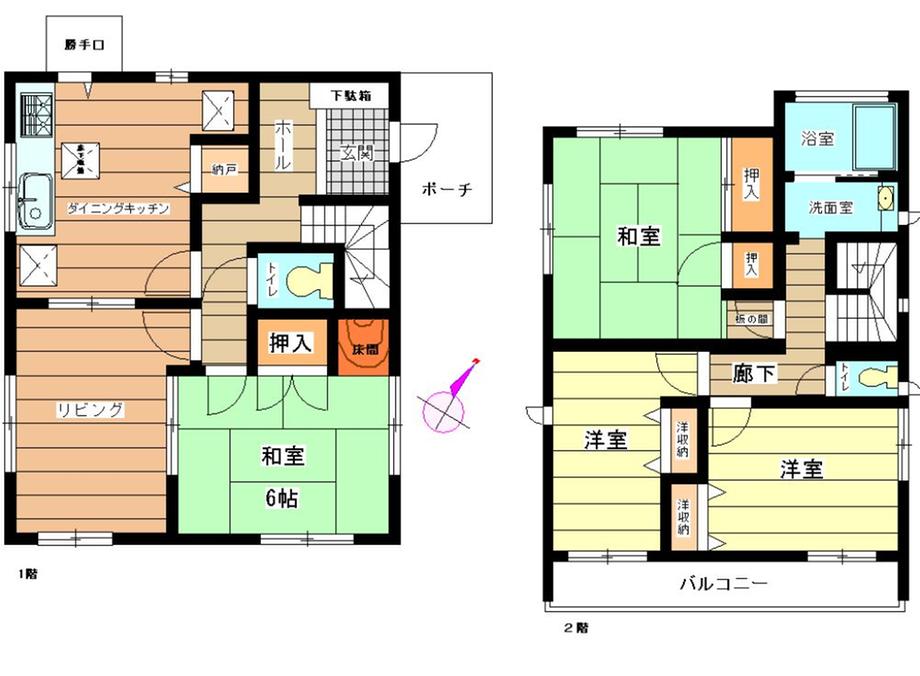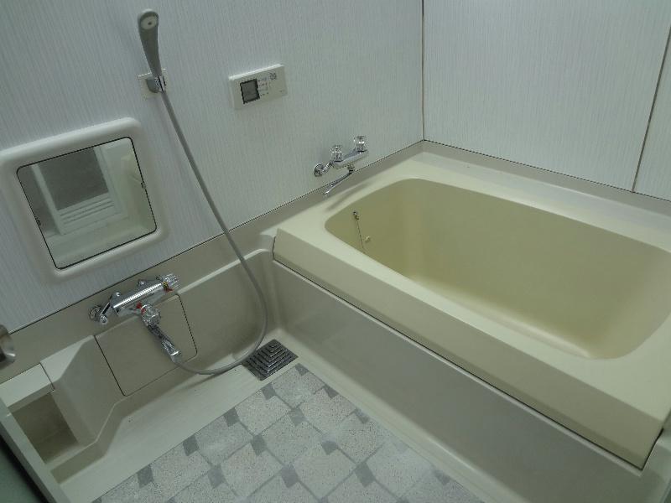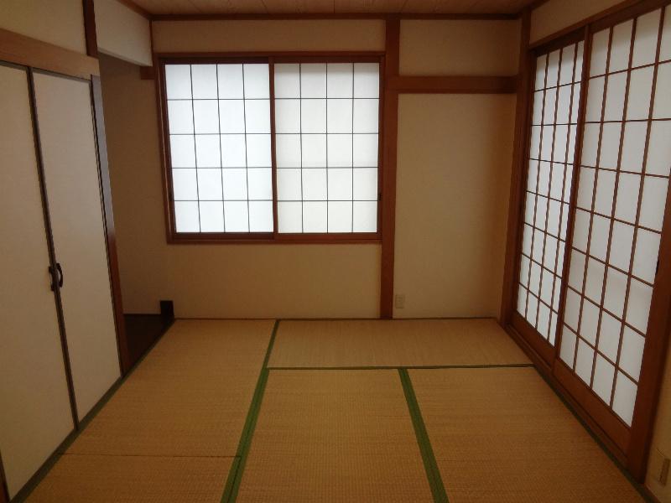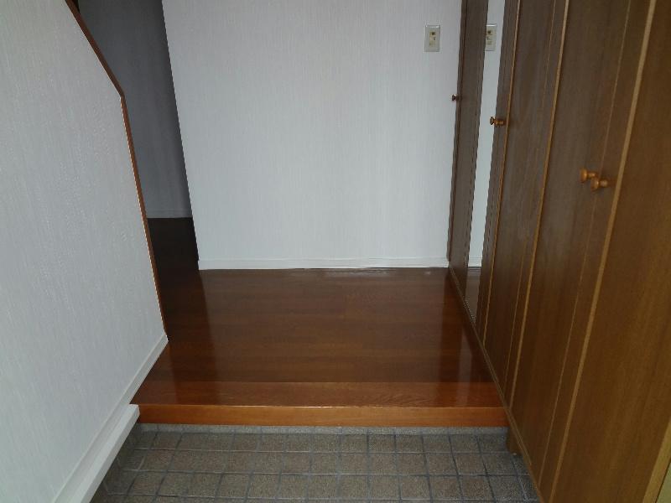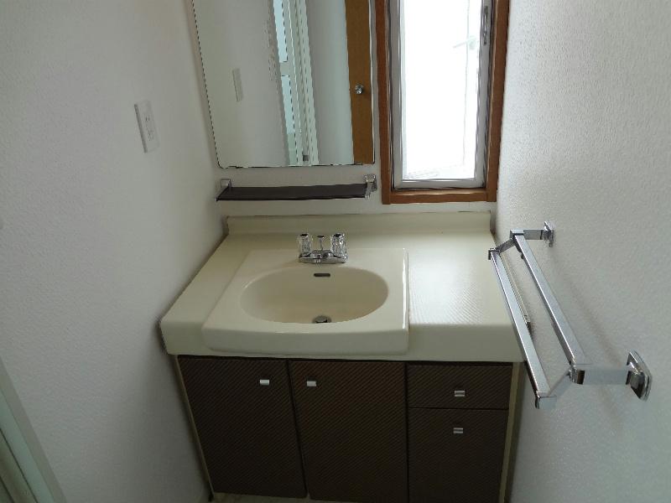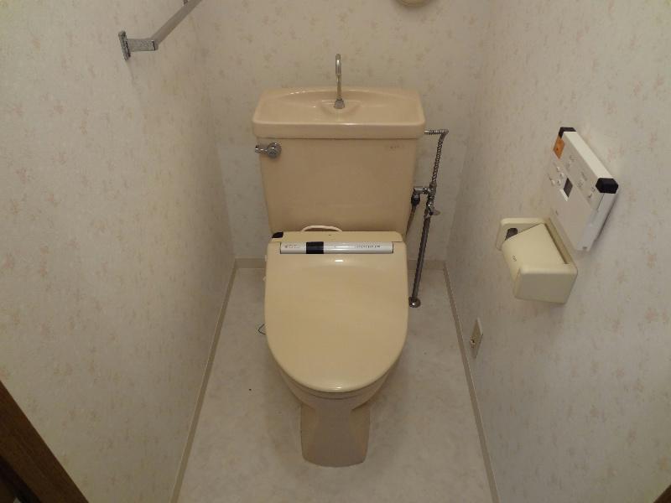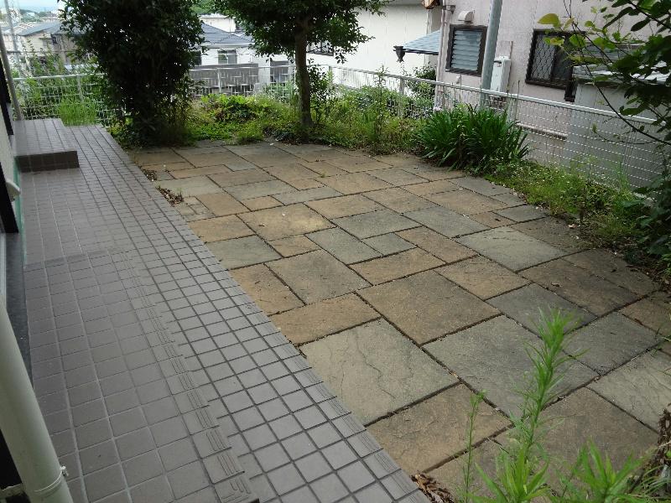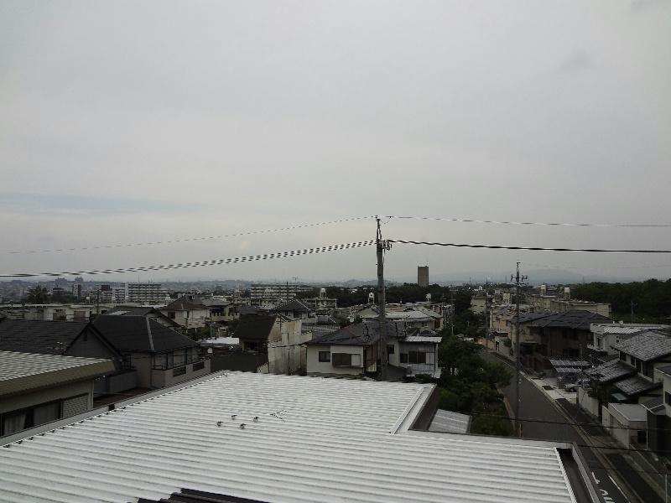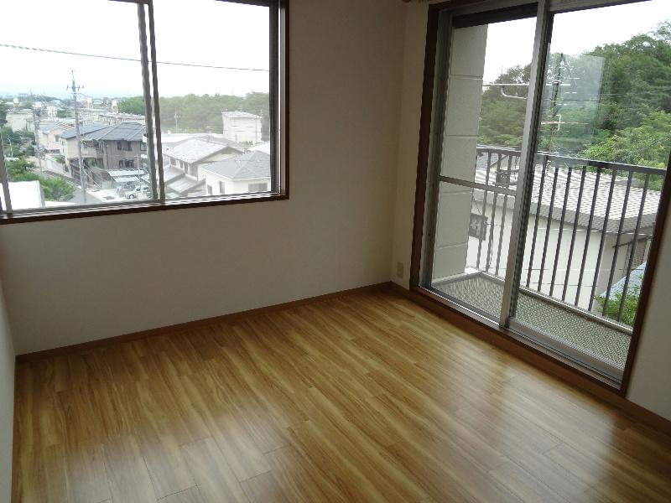|
|
Nagoya, Aichi Prefecture Tempaku-ku
愛知県名古屋市天白区
|
|
Subway Tsurumai "Hirabari" walk 22 minutes
地下鉄鶴舞線「平針」歩22分
|
Features pickup 特徴ピックアップ | | Immediate Available / Land 50 square meters or more / Super close / Or more before road 6m / Toilet 2 places / 2-story / City gas / Located on a hill 即入居可 /土地50坪以上 /スーパーが近い /前道6m以上 /トイレ2ヶ所 /2階建 /都市ガス /高台に立地 |
Price 価格 | | 26.7 million yen 2670万円 |
Floor plan 間取り | | 4LDK 4LDK |
Units sold 販売戸数 | | 1 units 1戸 |
Land area 土地面積 | | 285.65 sq m (86.40 tsubo) (Registration) 285.65m2(86.40坪)(登記) |
Building area 建物面積 | | 102.41 sq m (30.97 tsubo) (Registration) 102.41m2(30.97坪)(登記) |
Driveway burden-road 私道負担・道路 | | Nothing, North 9m width (contact the road width 3m) 無、北9m幅(接道幅3m) |
Completion date 完成時期(築年月) | | March 1985 1985年3月 |
Address 住所 | | Nagoya, Aichi Prefecture Tempaku-ku Hirabari South 1 愛知県名古屋市天白区平針南1 |
Traffic 交通 | | Subway Tsurumai "Hirabari" walk 22 minutes 地下鉄鶴舞線「平針」歩22分
|
Related links 関連リンク | | [Related Sites of this company] 【この会社の関連サイト】 |
Person in charge 担当者より | | Person in charge of real-estate and building Mizutani Shinya Age: 30 Daigyokai Experience: 8 years Atsuta-ku ・ Minami-ku, ・ Mizuho-ku, dedicating charge. Intermediary business 8 years, We have to thank the thanks of everyone was able to trade for a long period of time. Try a community-based business, We will be happy to help as who can think that it was good to leave. 担当者宅建水谷 信也年齢:30代業界経験:8年熱田区・南区・瑞穂区専属担当です。仲介営業8年目、長期間にわたり営業できたのは皆様のお陰と感謝しております。地域密着営業を心掛け、任せて良かったと思って頂ける様お手伝いさせて頂きます。 |
Contact お問い合せ先 | | TEL: 0800-603-0828 [Toll free] mobile phone ・ Also available from PHS
Caller ID is not notified
Please contact the "saw SUUMO (Sumo)"
If it does not lead, If the real estate company TEL:0800-603-0828【通話料無料】携帯電話・PHSからもご利用いただけます
発信者番号は通知されません
「SUUMO(スーモ)を見た」と問い合わせください
つながらない方、不動産会社の方は
|
Building coverage, floor area ratio 建ぺい率・容積率 | | Fifty percent ・ 150% 50%・150% |
Time residents 入居時期 | | Immediate available 即入居可 |
Land of the right form 土地の権利形態 | | Ownership 所有権 |
Structure and method of construction 構造・工法 | | Light-gauge steel 2-story 軽量鉄骨2階建 |
Use district 用途地域 | | One low-rise 1種低層 |
Other limitations その他制限事項 | | Steep slope collapse danger zone, On-site step Yes, Residential land development, etc. Control Law ・ Sand Control Act ・ Steep slope method 急傾斜地崩壊危険区域、敷地内段差有、宅地造成等規正法・砂防法・急傾斜地法 |
Overview and notices その他概要・特記事項 | | Contact: Mizutani Shinya, Facilities: Public Water Supply, This sewage, City gas 担当者:水谷 信也、設備:公営水道、本下水、都市ガス |
Company profile 会社概要 | | <Mediation> Minister of Land, Infrastructure and Transport (15) Article 000041 No. Sanco Real Estate Co., Ltd. Jinshan office Yubinbango460-0022 Kanayama, Naka-ku, Nagoya, Aichi Prefecture 1-12-14 Kanayama complex first floor <仲介>国土交通大臣(15)第000041号三交不動産(株)金山営業所〒460-0022 愛知県名古屋市中区金山1-12-14 金山総合ビル1階 |
