Used Homes » Tokai » Aichi Prefecture » Nagoya Tempaku-ku
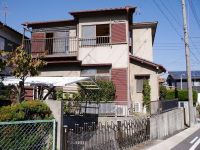 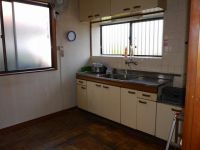
| | Nagoya, Aichi Prefecture Tempaku-ku 愛知県名古屋市天白区 |
| Subway Sakura-dori Line "Aioiyama" walk 22 minutes 地下鉄桜通線「相生山」歩22分 |
| ■ Subway Sakura-dori Line "Aioiyama" station walk about 22 minutes ■ All rooms 6 quires more 5DK ■地下鉄桜通線「相生山」駅徒歩約22分■全室6帖以上の5DK |
| ■ Up to about Yamane elementary school 885m ・ About to south Tempaku junior high school 2070m ■ January 1986 Outer wall is beautiful, There are two floor north Western-style unregistered part Please confirm all means ■山根小学校まで約885m・南天白中学校まで約2070m■昭和61年1月 外壁はきれいです、是非ご確認くださいませ2階北側洋室未登記部分あり |
Features pickup 特徴ピックアップ | | Facing south / Or more before road 6m / Shaping land / 2-story / Underfloor Storage 南向き /前道6m以上 /整形地 /2階建 /床下収納 | Price 価格 | | 18.4 million yen 1840万円 | Floor plan 間取り | | 5DK 5DK | Units sold 販売戸数 | | 1 units 1戸 | Land area 土地面積 | | 121 sq m (36.60 tsubo) (Registration) 121m2(36.60坪)(登記) | Building area 建物面積 | | 81.97 sq m (24.79 tsubo) (Registration) 81.97m2(24.79坪)(登記) | Driveway burden-road 私道負担・道路 | | Nothing, East 8m width 無、東8m幅 | Completion date 完成時期(築年月) | | January 1986 1986年1月 | Address 住所 | | Nagoya, Aichi Prefecture Tempaku-ku Takamiya-cho 愛知県名古屋市天白区高宮町 | Traffic 交通 | | Subway Sakura-dori Line "Aioiyama" walk 22 minutes 地下鉄桜通線「相生山」歩22分
| Related links 関連リンク | | [Related Sites of this company] 【この会社の関連サイト】 | Person in charge 担当者より | | Rep Tomoo Ishihara 担当者石原智雄 | Contact お問い合せ先 | | Sumitomo Forestry Home Service Co., Ltd. Hirabari shop TEL: 0800-603-0286 [Toll free] mobile phone ・ Also available from PHS
Caller ID is not notified
Please contact the "saw SUUMO (Sumo)"
If it does not lead, If the real estate company 住友林業ホームサービス(株)平針店TEL:0800-603-0286【通話料無料】携帯電話・PHSからもご利用いただけます
発信者番号は通知されません
「SUUMO(スーモ)を見た」と問い合わせください
つながらない方、不動産会社の方は
| Building coverage, floor area ratio 建ぺい率・容積率 | | 40% ・ 80% 40%・80% | Time residents 入居時期 | | Consultation 相談 | Land of the right form 土地の権利形態 | | Ownership 所有権 | Structure and method of construction 構造・工法 | | Wooden 2-story 木造2階建 | Use district 用途地域 | | One low-rise 1種低層 | Other limitations その他制限事項 | | Height district 高度地区 | Overview and notices その他概要・特記事項 | | Contact: Tomoo Ishihara, Facilities: Public Water Supply, This sewage, City gas, Parking: Car Port 担当者:石原智雄、設備:公営水道、本下水、都市ガス、駐車場:カーポート | Company profile 会社概要 | | <Mediation> Minister of Land, Infrastructure and Transport (14) Article 000220 No. Sumitomo Forestry Home Service Co., Ltd. Hirabari shop Yubinbango468-0011 Nagoya, Aichi Prefecture Tempaku-ku Hirabari 3-115 <仲介>国土交通大臣(14)第000220号住友林業ホームサービス(株)平針店〒468-0011 愛知県名古屋市天白区平針3-115 |
Local appearance photo現地外観写真 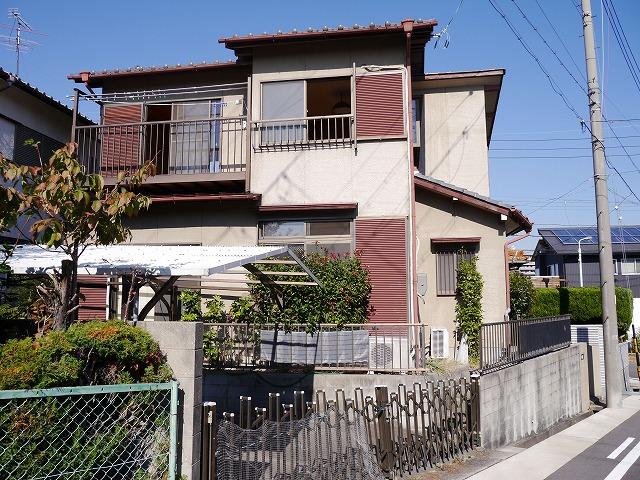 January 1986 Built 5DK site (November 2013) Shooting
昭和61年1月築 5DK現地(2013年11月)撮影
Kitchenキッチン 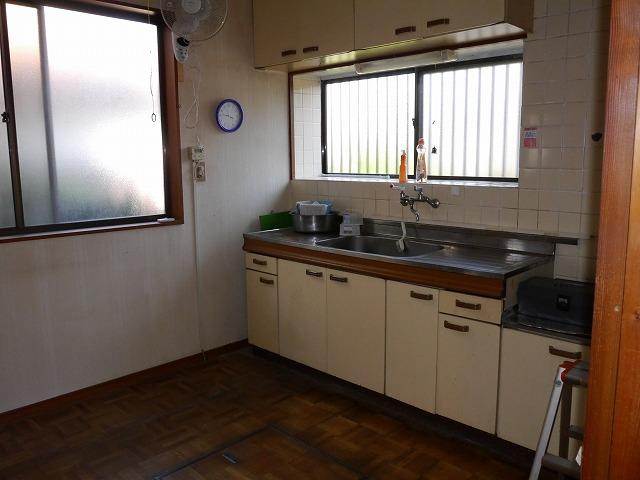 There is under-floor storage Indoor (11 May 2013) Shooting
床下収納あり
室内(2013年11月)撮影
Bathroom浴室 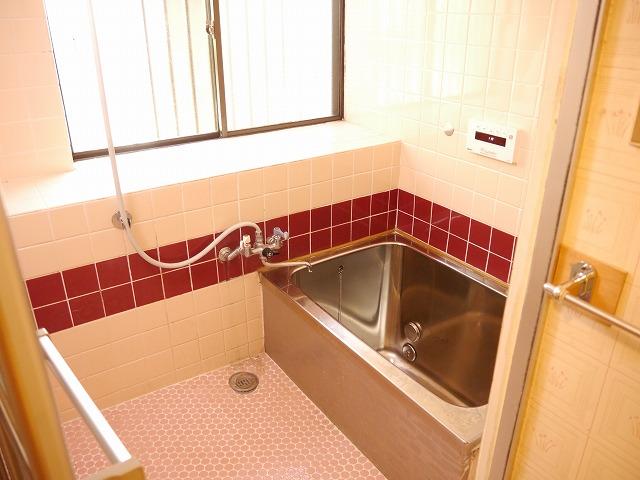 Madoyu on the west side
西側に窓有
Floor plan間取り図 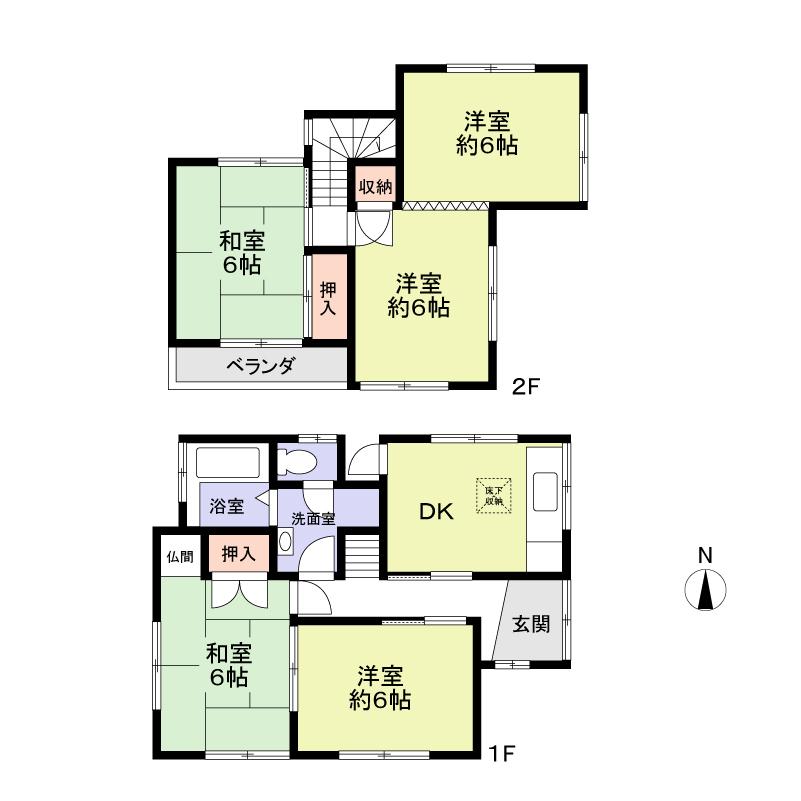 18.4 million yen, 5DK, Land area 121 sq m , Building area 81.97 sq m
1840万円、5DK、土地面積121m2、建物面積81.97m2
Livingリビング 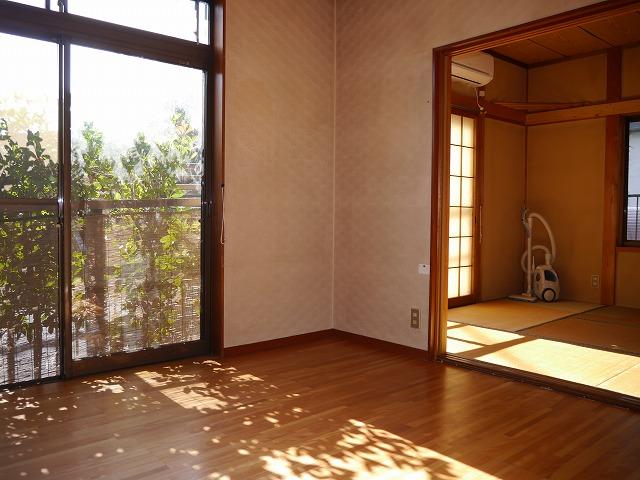 First floor Western-style room about 6 Pledge
1階洋室約6帖
Non-living roomリビング以外の居室 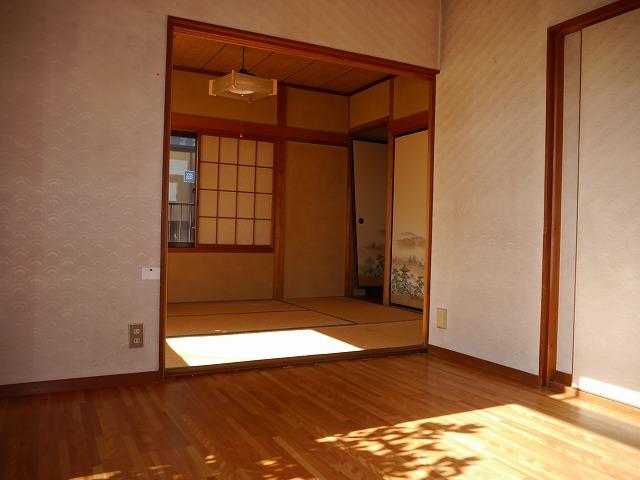 From the first floor Western-style room about 6 Pledge to Japanese-style room
1階洋室約6帖から和室へ
Entrance玄関 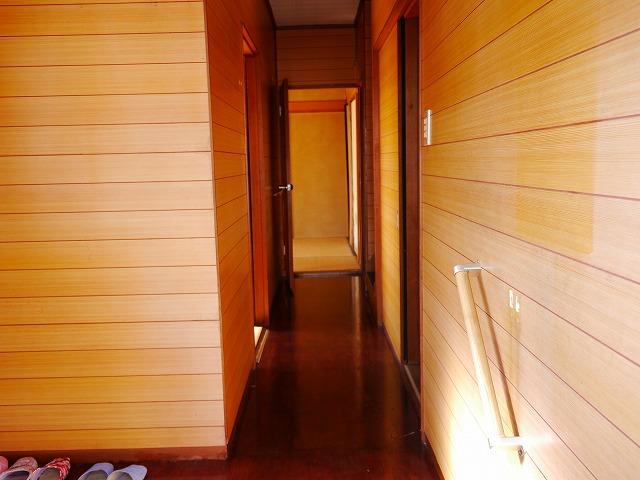 Hallway from the front door
玄関より廊下
Wash basin, toilet洗面台・洗面所 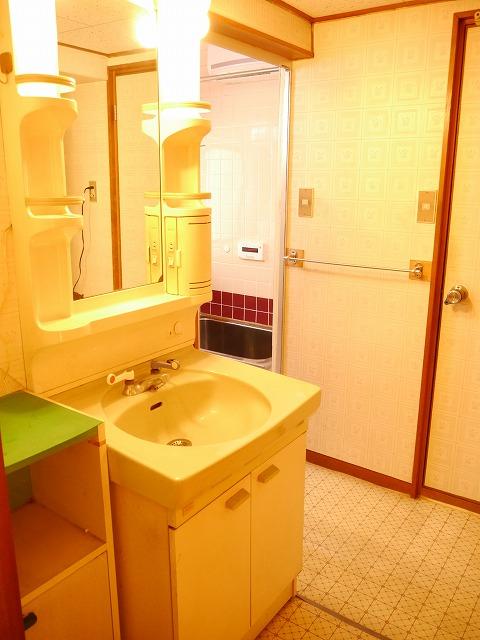 With storage, Wash basin
収納付、洗面台
Toiletトイレ 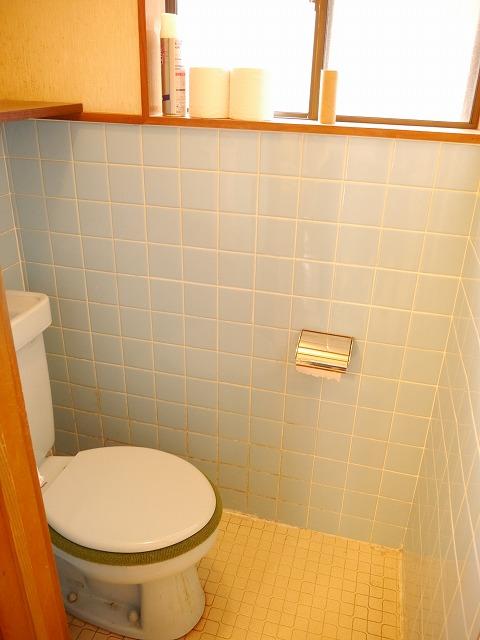 First floor toilet
1階トイレ
Other introspectionその他内観 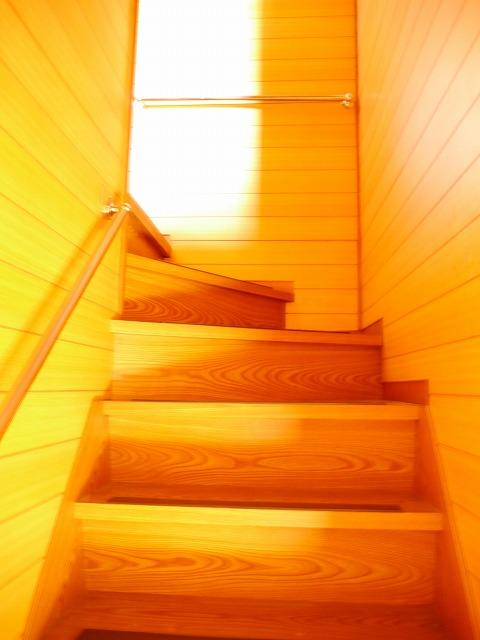 Stairs from the first floor
1階からの階段
Otherその他 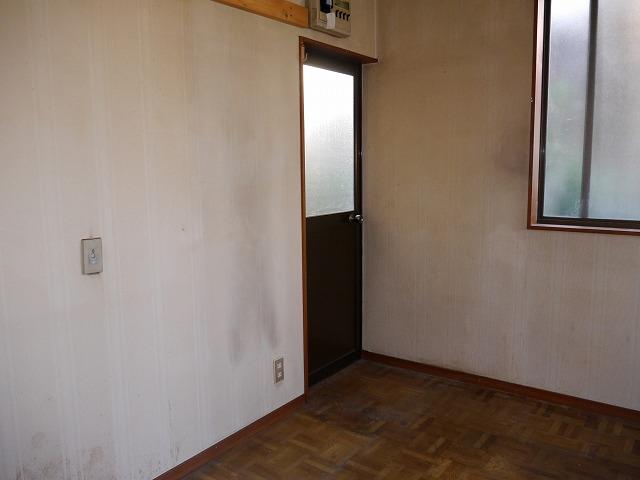 Dining back door
ダイニングの勝手口
Non-living roomリビング以外の居室 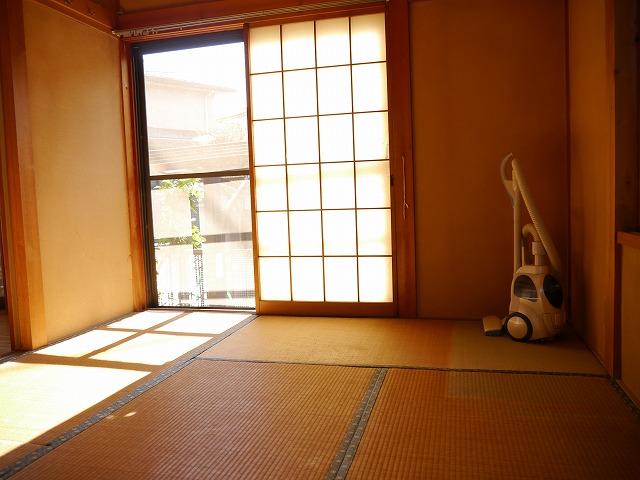 First floor Japanese-style room 6 quires
1階和室6帖
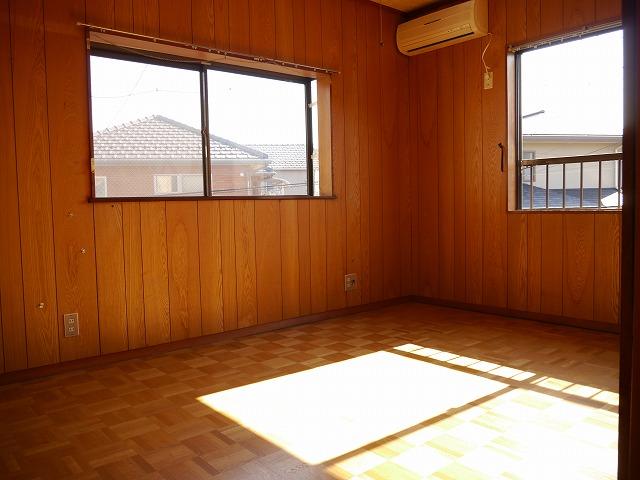 2 Kaiyoshitsu 6 Pledge
2階洋室6帖
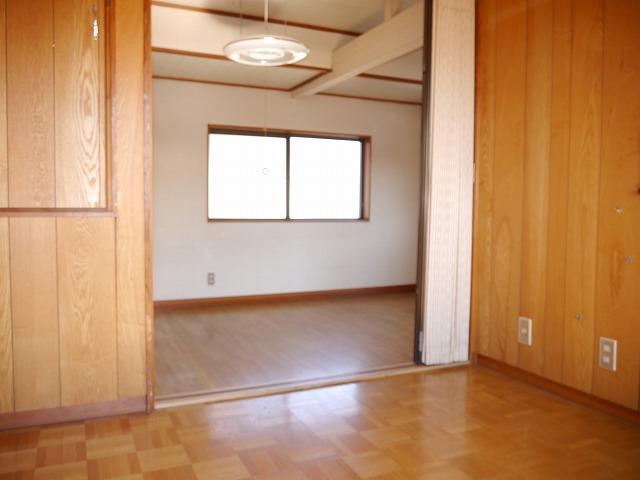 2 Kaiyoshitsu 6 Pledge
2階洋室6帖
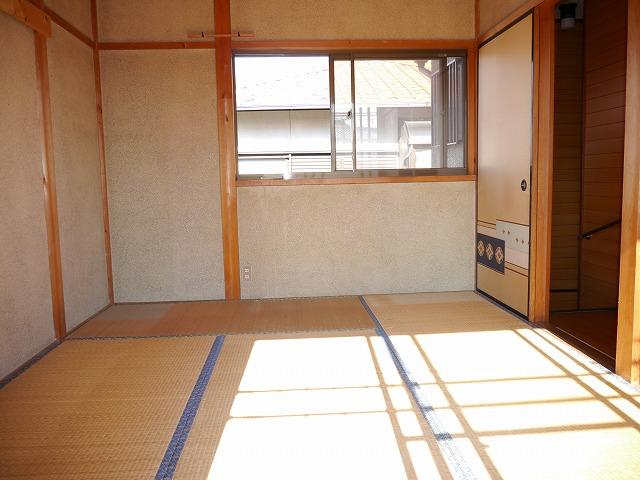 Second floor Japanese-style room 6 quires
2階和室6帖
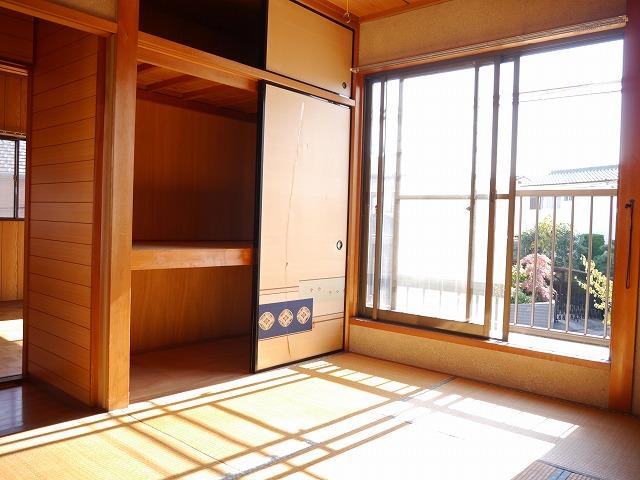 Second floor Japanese-style room 6 quires Receipt
2階和室6帖 収納
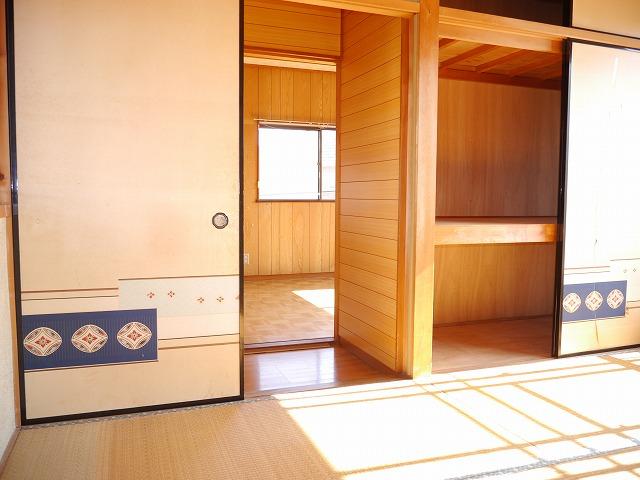 Second floor Japanese-style room 6 quires Receipt
2階和室6帖 収納
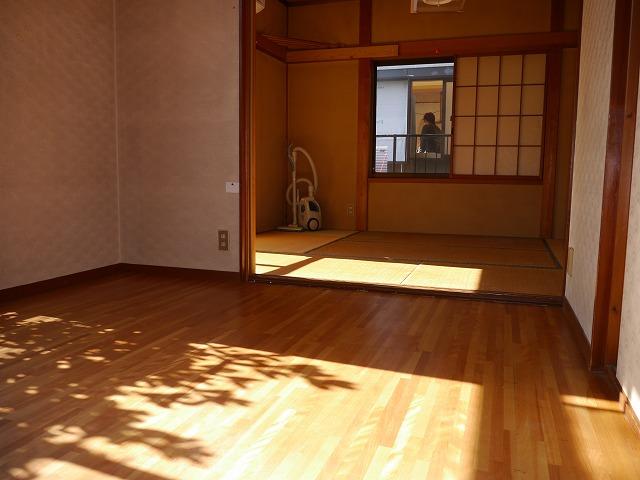 1 Japanese-style room from Kaiyoshitsu 6 Pledge
1階洋室6帖から和室
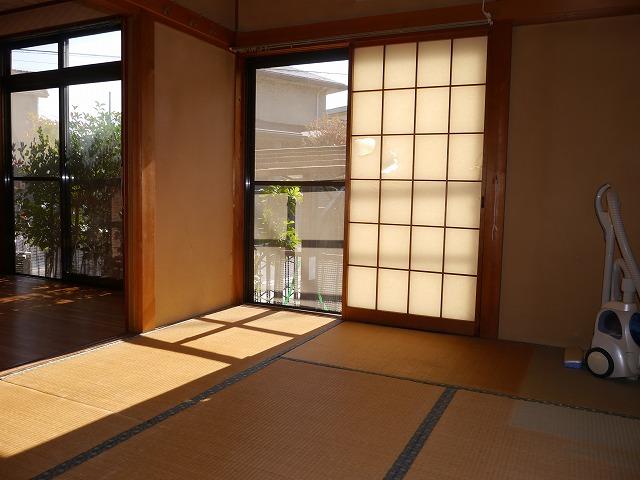 First floor Japanese-style room 6 quires
1階和室6帖
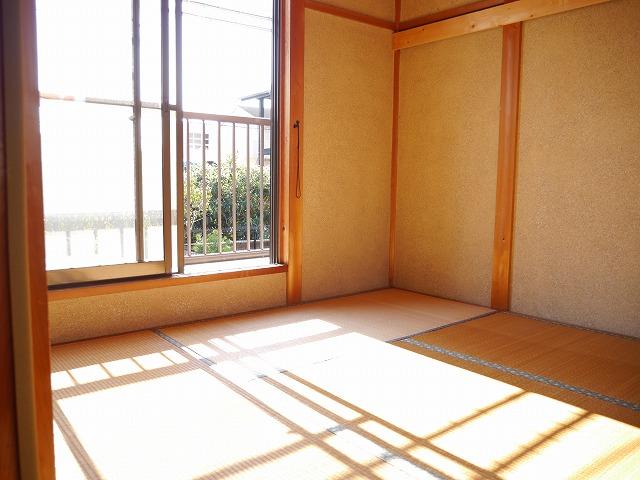 Second floor Japanese-style room 6 quires
2階和室6帖
Location
| 




















