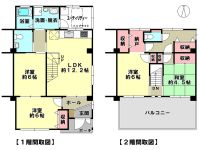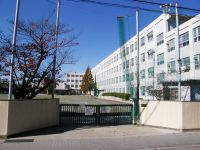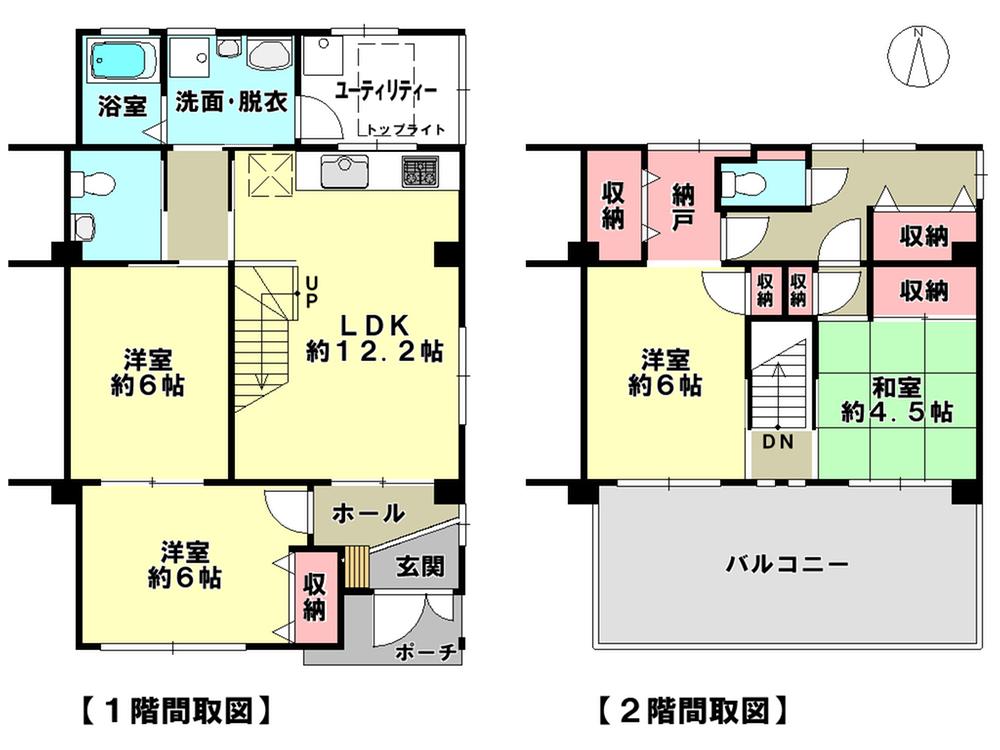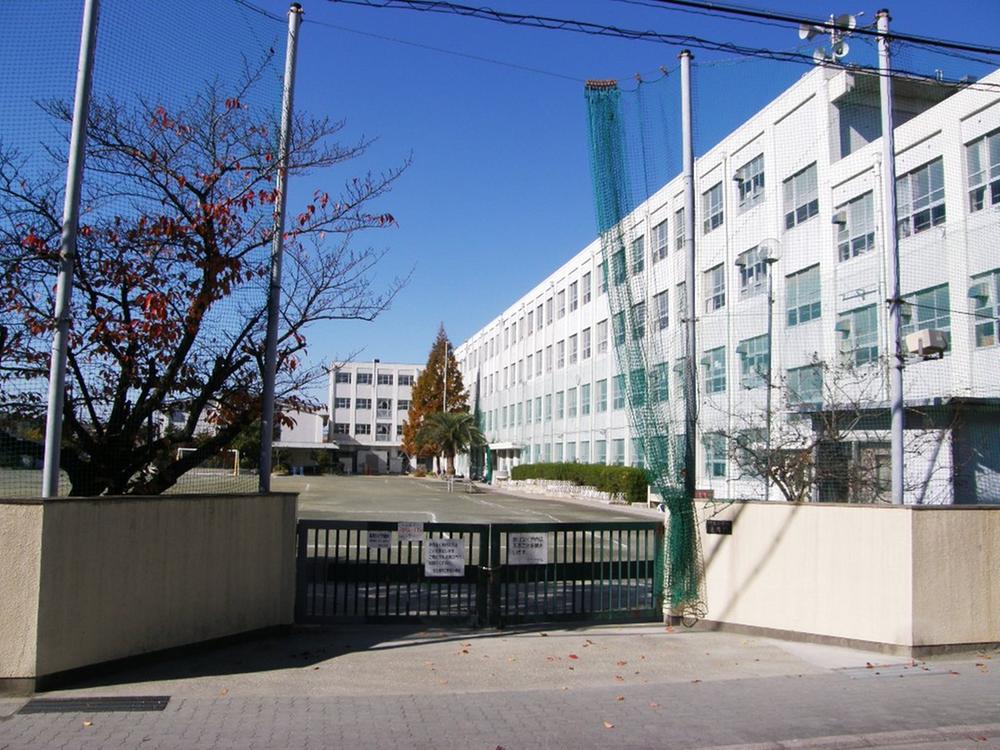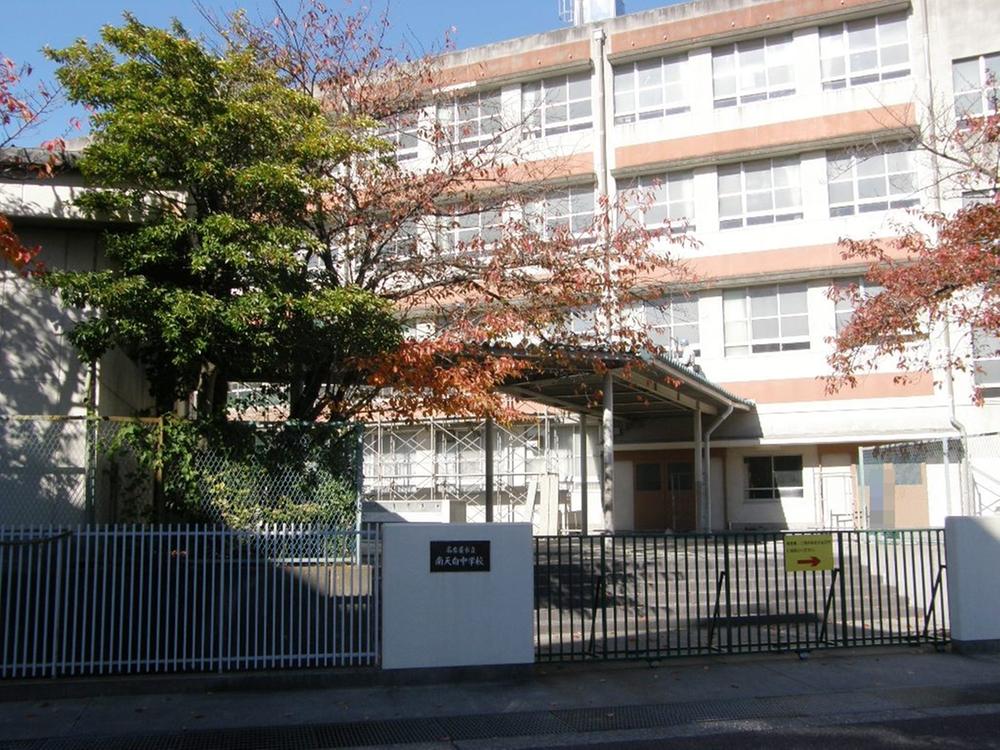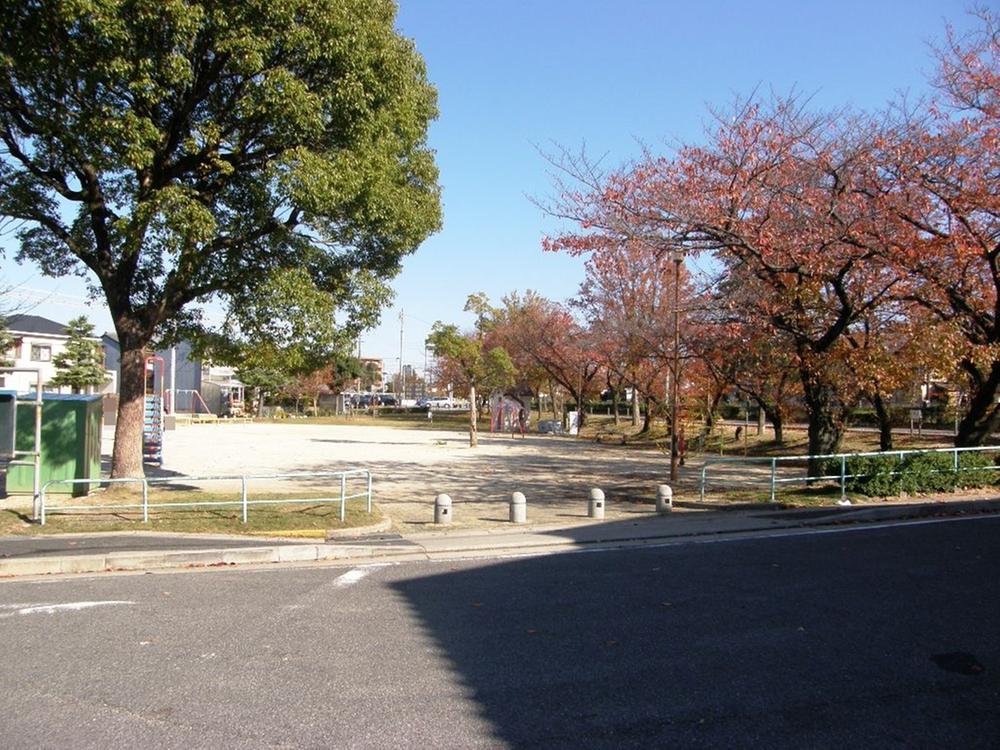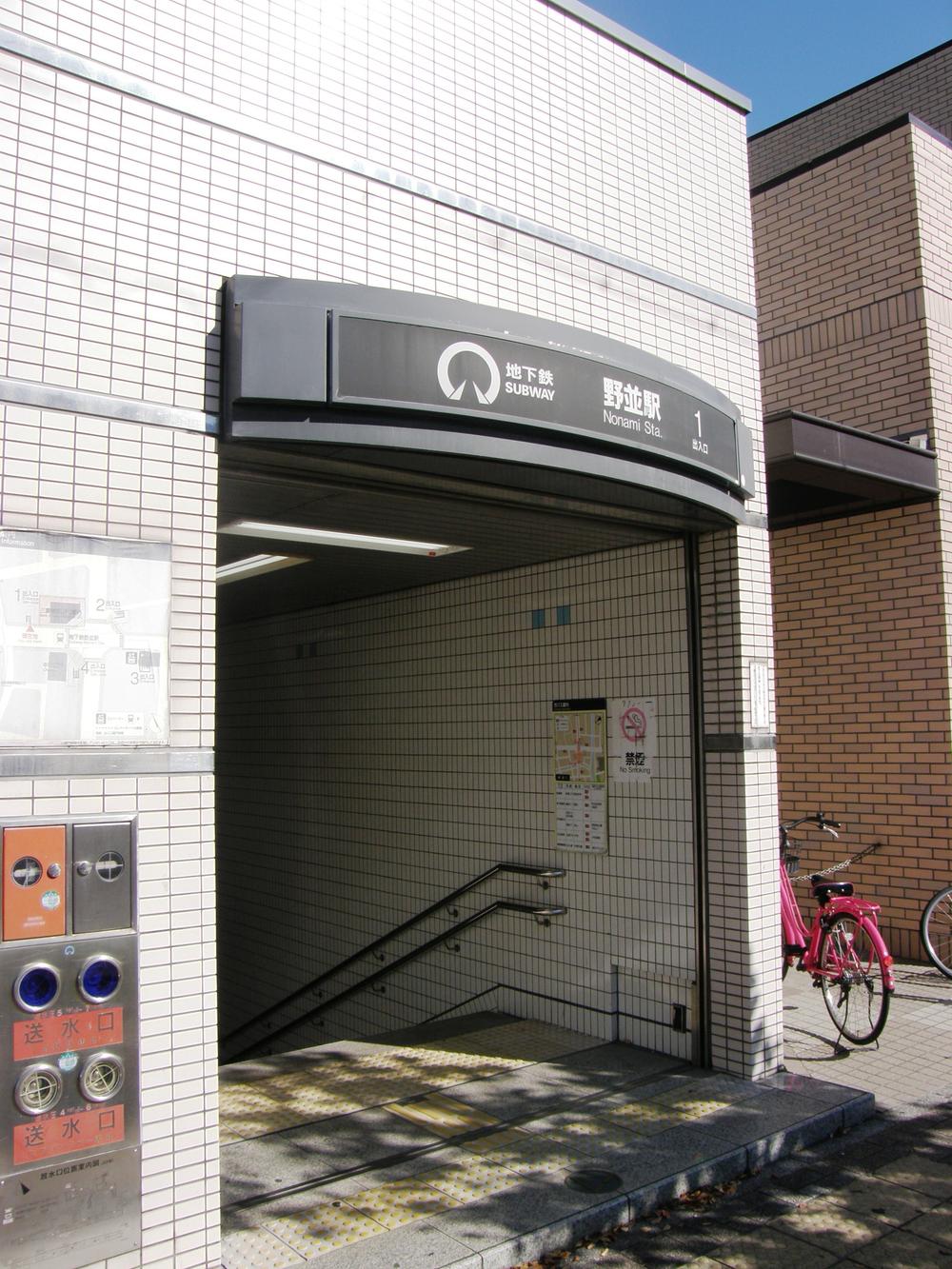|
|
Nagoya, Aichi Prefecture Tempaku-ku
愛知県名古屋市天白区
|
|
Subway Sakura-dori Line "Nonami" walk 13 minutes
地下鉄桜通線「野並」歩13分
|
|
◆ Facing south ◆ Corner lot ◆ Spacious roof balcony ◆ First floor barrier-free renovation completed (September 2009) ◆ Utility with top light
◆南向き◆角地◆ひろびろルーフバルコニー◆1階バリアフリーリフォーム済(平成21年9月)◆トップライトのあるユーティリティー
|
|
Facing south, System kitchen, Corner lotese-style room, garden, Barrier-free, Toilet 2 places, South balcony, The window in the bathroom, Living stairs, City gas, roof balcony
南向き、システムキッチン、角地、和室、庭、バリアフリー、トイレ2ヶ所、南面バルコニー、浴室に窓、リビング階段、都市ガス、ルーフバルコニー
|
Features pickup 特徴ピックアップ | | Facing south / System kitchen / Corner lot / Japanese-style room / garden / Barrier-free / Toilet 2 places / South balcony / The window in the bathroom / Living stairs / City gas / roof balcony 南向き /システムキッチン /角地 /和室 /庭 /バリアフリー /トイレ2ヶ所 /南面バルコニー /浴室に窓 /リビング階段 /都市ガス /ルーフバルコニー |
Event information イベント情報 | | Local guide Board (please make a reservation beforehand) currently, Because it is in residence, If local guide hope, Please contact us. If you have any questions, etc., Please feel free to contact us. 現地案内会(事前に必ず予約してください)現在、居住中のため、現地案内ご希望の方は、必ず弊社までご連絡ください。ご質問等ありましたら、お気軽にお問い合わせください。 |
Price 価格 | | 26 million yen 2600万円 |
Floor plan 間取り | | 4LDK 4LDK |
Units sold 販売戸数 | | 1 units 1戸 |
Land area 土地面積 | | 151.94 sq m (45.96 tsubo) (Registration) 151.94m2(45.96坪)(登記) |
Building area 建物面積 | | 98.64 sq m (29.83 square meters) 98.64m2(29.83坪) |
Driveway burden-road 私道負担・道路 | | Nothing, Southeast 6m width (contact the road width 19.2m), North 4.5m width (contact the road width 12.2m) 無、南東6m幅(接道幅19.2m)、北4.5m幅(接道幅12.2m) |
Completion date 完成時期(築年月) | | July 1969 1969年7月 |
Address 住所 | | Nagoya, Aichi Prefecture Tempaku-ku Fukuike 2 愛知県名古屋市天白区福池2 |
Traffic 交通 | | Subway Sakura-dori Line "Nonami" walk 13 minutes
City Bus "Nonami house" walk a 6-minute subway Sakura-dori Line "Naruko north" walk 19 minutes 地下鉄桜通線「野並」歩13分
市バス「野並住宅」歩6分地下鉄桜通線「鳴子北」歩19分
|
Related links 関連リンク | | [Related Sites of this company] 【この会社の関連サイト】 |
Person in charge 担当者より | | Person in charge of real-estate and building Umeda Takehisa industry experience: 32 years we are working hard aiming the best partner to feel the satisfaction and joy with our customers to "to people and lifestyles of the future" in fresh a wealth of information and services to the slogan. Also I will answer also a small question in the experience and know-how of its founding 30 years. 担当者宅建梅田 武久業界経験:32年「人と暮らしの未来へ」をスローガンに新鮮で豊富な情報とサービスでお客様と共に満足と喜びを感じる最高のパートナーを目指し頑張っております。また創業30年の実績とノウハウで小さな疑問にもお答え致します。 |
Contact お問い合せ先 | | TEL: 0800-603-1800 [Toll free] mobile phone ・ Also available from PHS
Caller ID is not notified
Please contact the "saw SUUMO (Sumo)"
If it does not lead, If the real estate company TEL:0800-603-1800【通話料無料】携帯電話・PHSからもご利用いただけます
発信者番号は通知されません
「SUUMO(スーモ)を見た」と問い合わせください
つながらない方、不動産会社の方は
|
Building coverage, floor area ratio 建ぺい率・容積率 | | 60% ・ 200% 60%・200% |
Time residents 入居時期 | | Consultation 相談 |
Land of the right form 土地の権利形態 | | Ownership 所有権 |
Structure and method of construction 構造・工法 | | RC2 story RC2階建 |
Renovation リフォーム | | September 2009 interior renovation completed (first floor barrier-free construction), 2010 January exterior renovation completed (roof waterproofing) 2009年9月内装リフォーム済(1階バリアフリー工事)、2010年1月外装リフォーム済(屋上防水工事) |
Use district 用途地域 | | One dwelling 1種住居 |
Other limitations その他制限事項 | | Height district, Quasi-fire zones, Greening area, 1980 February extension, 1987 November extension, September 2009 extension, Total floor area including unregistered part 高度地区、準防火地域、緑化地域、昭和55年2月増築、昭和62年11月増築、平成21年9月増築、延床面積は未登記部分含む |
Overview and notices その他概要・特記事項 | | Contact: Umeda Takehisa, Facilities: Public Water Supply, This sewage, City gas, Parking: Car Port 担当者:梅田 武久、設備:公営水道、本下水、都市ガス、駐車場:カーポート |
Company profile 会社概要 | | <Mediation> Governor of Aichi Prefecture (9) No. 012226 Trek Group Co., Ltd., Tokai home improvement Yubinbango460-0026 Nagoya, Aichi Prefecture, Naka-ku, Ise Mt. 1-4-15 <仲介>愛知県知事(9)第012226号トレックグループ(株)東海ホームセンター〒460-0026 愛知県名古屋市中区伊勢山1-4-15 |
