Used Homes » Tokai » Aichi Prefecture » Nagoya Tempaku-ku
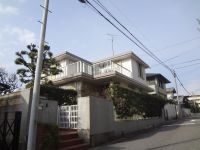 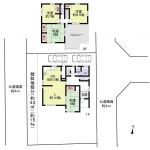
| | Nagoya, Aichi Prefecture Tempaku-ku 愛知県名古屋市天白区 |
| Subway Meijo Line "comprehensive rehabilitation center" walk 11 minutes 地下鉄名城線「総合リハビリセンター」歩11分 |
| ■ east ・ West Double-sided road ■ There spacious veranda of about 21 sq m ■東・西 両面道路■約21m2の広々ベランダ有り |
| ■ It is detached of a quiet residential area. ■ Day is good for the south sag. ■閑静な住宅街の戸建です。■南垂れのため日当たり良好です。 |
Features pickup 特徴ピックアップ | | Facing south / System kitchen / 2-story / The window in the bathroom 南向き /システムキッチン /2階建 /浴室に窓 | Price 価格 | | 48,800,000 yen 4880万円 | Floor plan 間取り | | 4LDK 4LDK | Units sold 販売戸数 | | 1 units 1戸 | Total units 総戸数 | | 1 units 1戸 | Land area 土地面積 | | 288.38 sq m (registration) 288.38m2(登記) | Building area 建物面積 | | 128.37 sq m (registration) 128.37m2(登記) | Driveway burden-road 私道負担・道路 | | Nothing, East 4m width, West 4m width 無、東4m幅、西4m幅 | Completion date 完成時期(築年月) | | January 1982 1982年1月 | Address 住所 | | Nagoya, Aichi Prefecture Tempaku-ku Omoteyama 3 愛知県名古屋市天白区表山3 | Traffic 交通 | | Subway Meijo Line "comprehensive rehabilitation center" walk 11 minutes 地下鉄名城線「総合リハビリセンター」歩11分
| Related links 関連リンク | | [Related Sites of this company] 【この会社の関連サイト】 | Person in charge 担当者より | | Rep Aoyama Takataro 担当者青山 高太郎 | Contact お問い合せ先 | | Sumitomo Forestry Home Service Co., Ltd. Irinaka shop TEL: 0800-603-0296 [Toll free] mobile phone ・ Also available from PHS
Caller ID is not notified
Please contact the "saw SUUMO (Sumo)"
If it does not lead, If the real estate company 住友林業ホームサービス(株)いりなか店TEL:0800-603-0296【通話料無料】携帯電話・PHSからもご利用いただけます
発信者番号は通知されません
「SUUMO(スーモ)を見た」と問い合わせください
つながらない方、不動産会社の方は
| Building coverage, floor area ratio 建ぺい率・容積率 | | 40% ・ Hundred percent 40%・100% | Time residents 入居時期 | | Consultation 相談 | Land of the right form 土地の権利形態 | | Ownership 所有権 | Structure and method of construction 構造・工法 | | Wooden 2-story 木造2階建 | Use district 用途地域 | | One low-rise 1種低層 | Other limitations その他制限事項 | | Residential land development construction regulation area, Height district 宅地造成工事規制区域、高度地区 | Overview and notices その他概要・特記事項 | | Contact: Aoyama Takataro, Facilities: Public Water Supply, This sewage, City gas, Parking: car space 担当者:青山 高太郎、設備:公営水道、本下水、都市ガス、駐車場:カースペース | Company profile 会社概要 | | <Mediation> Minister of Land, Infrastructure and Transport (14) Article 000220 No. Sumitomo Forestry Home Service Co., Ltd. Irinaka shop Yubinbango466-0833 Showa-ku Nagoya-shi, Aichi Hayato-cho, 9-1 Royal Eburichu first floor <仲介>国土交通大臣(14)第000220号住友林業ホームサービス(株)いりなか店〒466-0833 愛知県名古屋市昭和区隼人町9-1 ロイヤル杁中1階 |
Local appearance photo現地外観写真 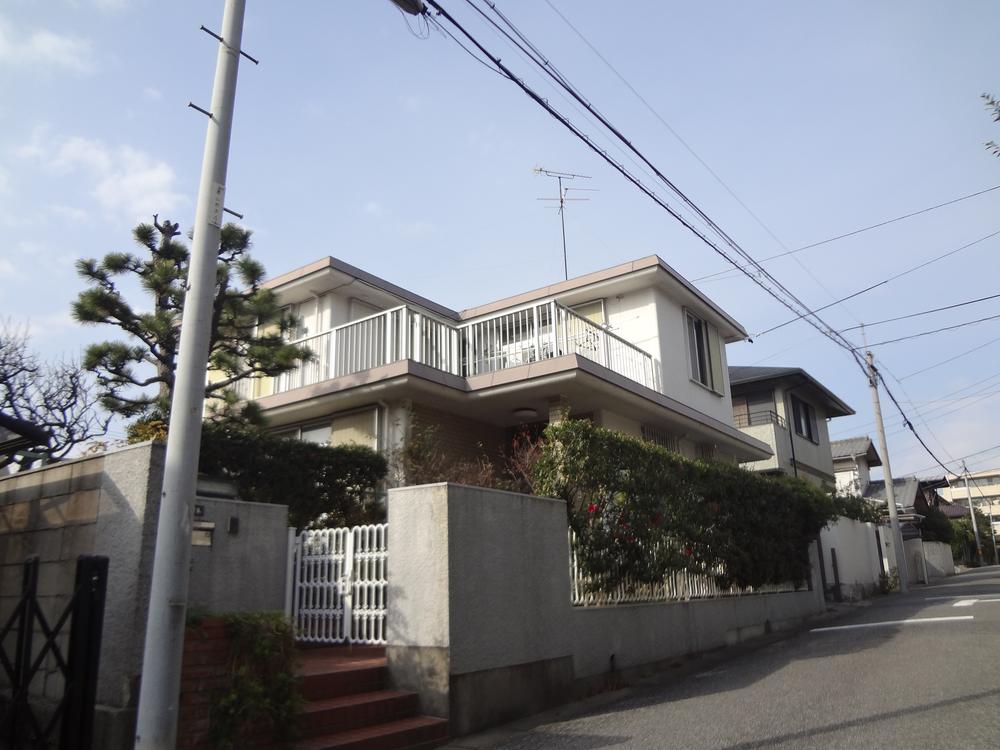 Beruhausu construction of the house to the Asahi Kasei
旭化成へーベルハウス施工の家
Floor plan間取り図 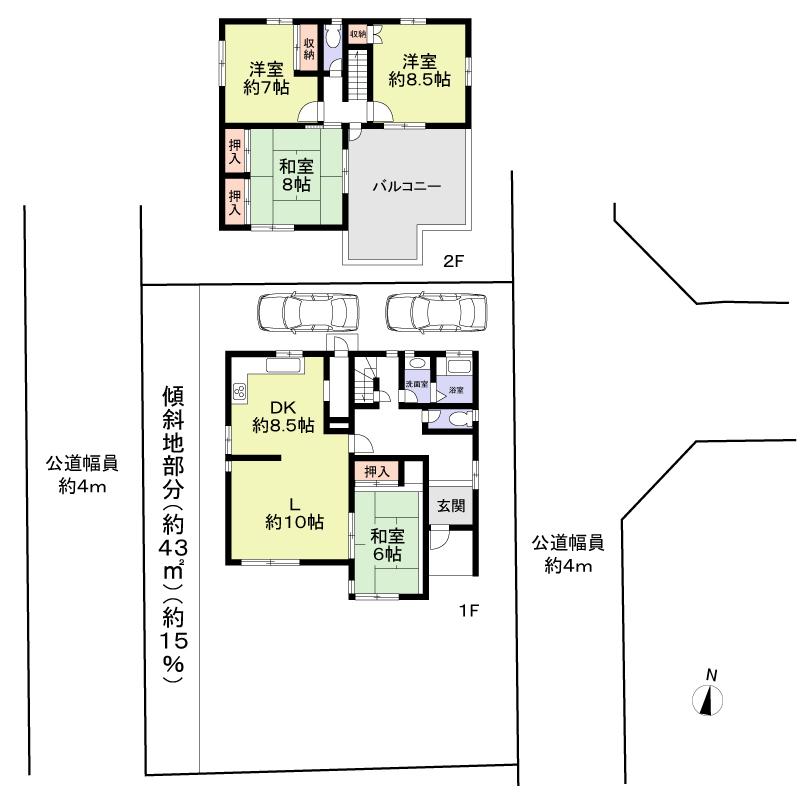 48,800,000 yen, 4LDK, Land area 288.38 sq m , Building area 128.37 sq m 4LDK
4880万円、4LDK、土地面積288.38m2、建物面積128.37m2 4LDK
Kitchenキッチン 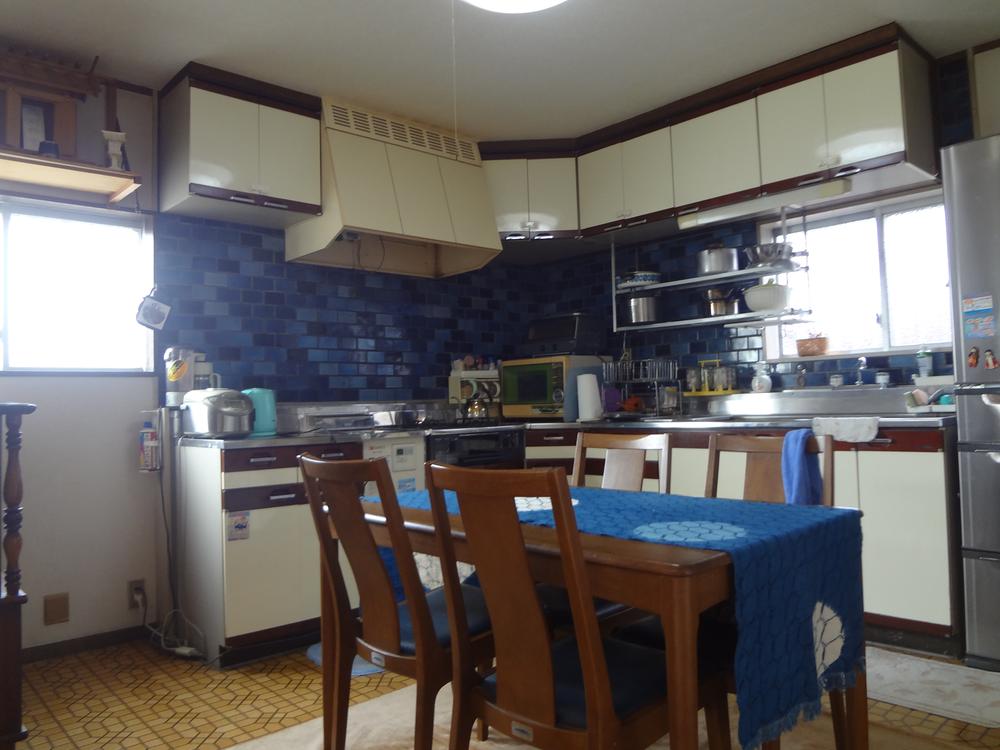 DK about 8.5 Pledge
DK約8.5帖
Local appearance photo現地外観写真 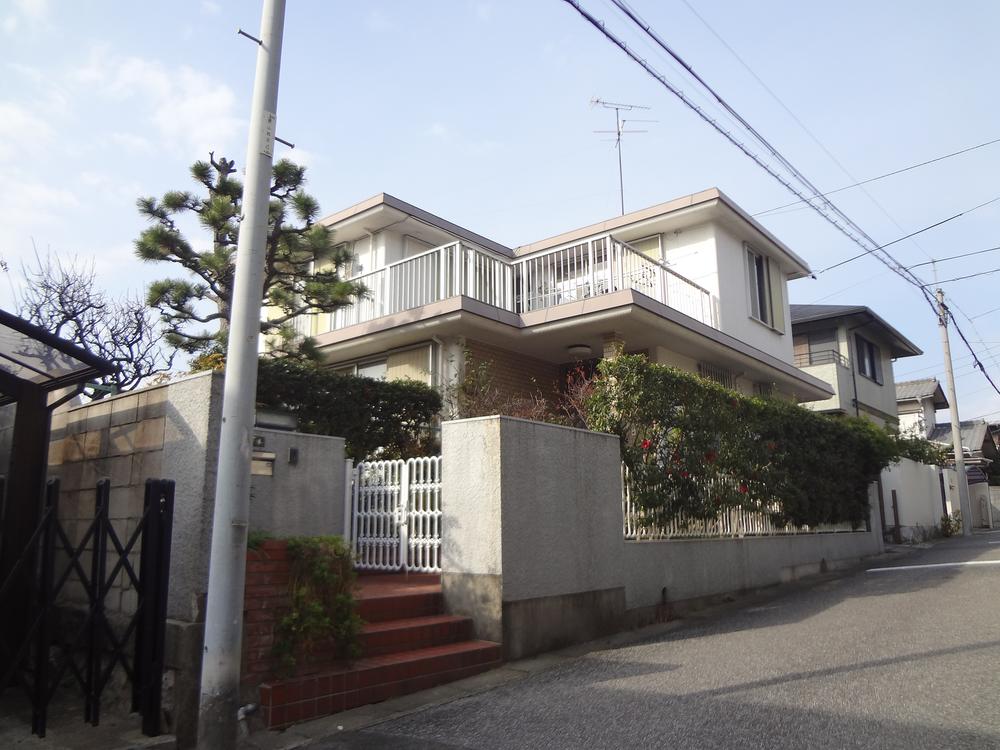 Day is good for the south sag
南垂れのため日当たり良好です
Livingリビング 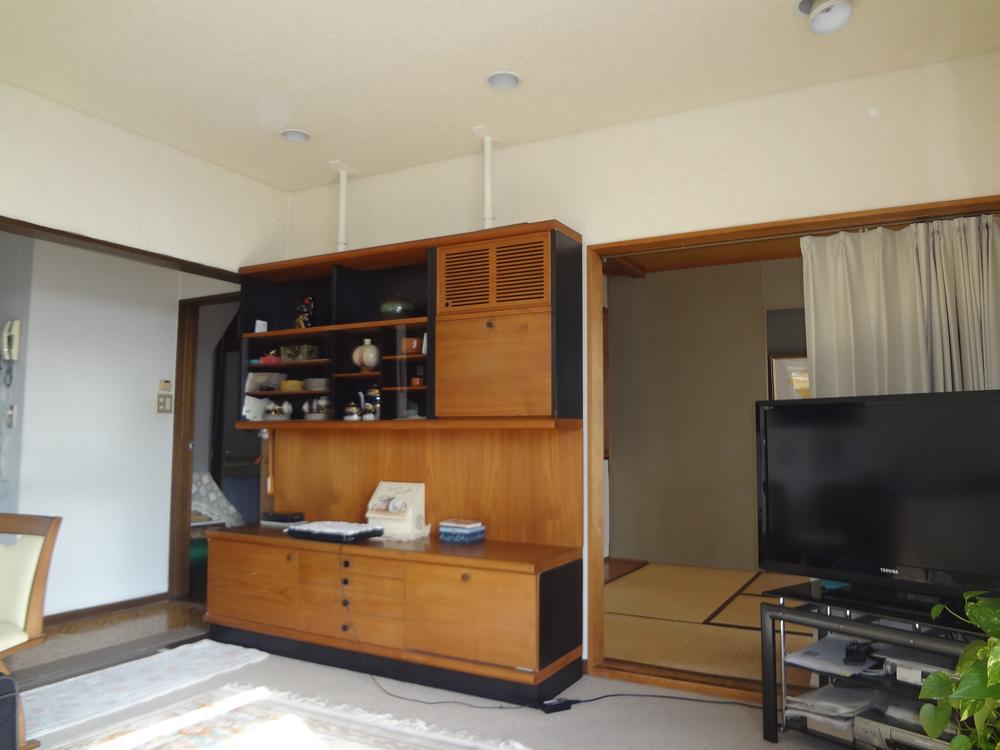 Living about 10 Pledge
リビング約10帖
Bathroom浴室 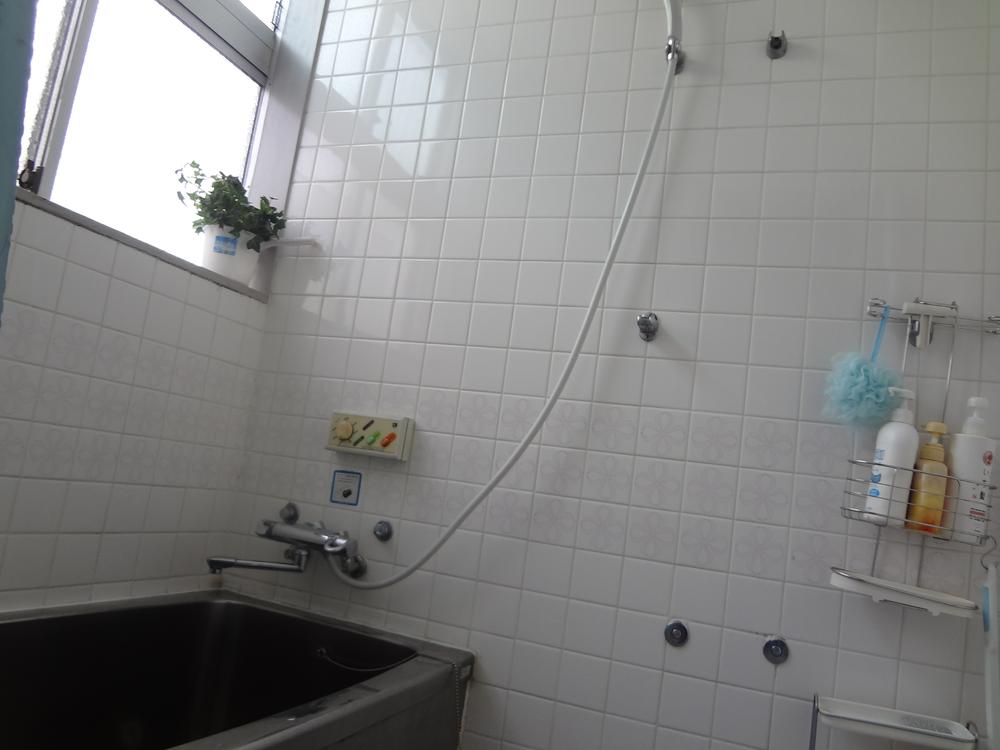 There is a window in the bathroom
浴室に窓あり
Non-living roomリビング以外の居室 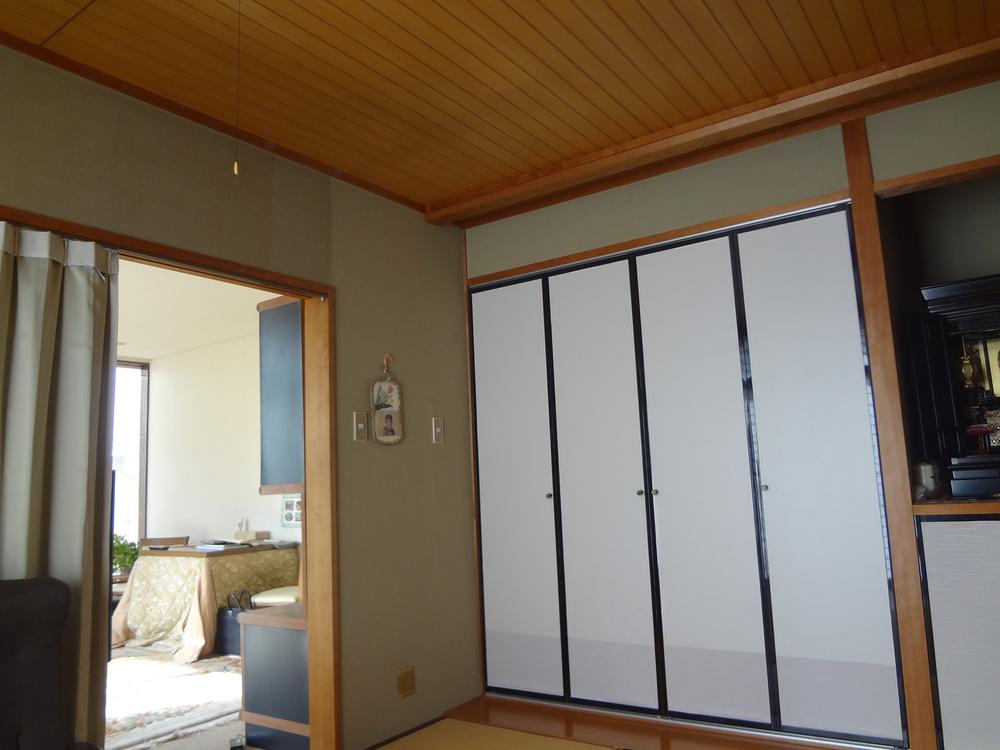 Japanese-style room about 6 quires
和室約6帖
Wash basin, toilet洗面台・洗面所 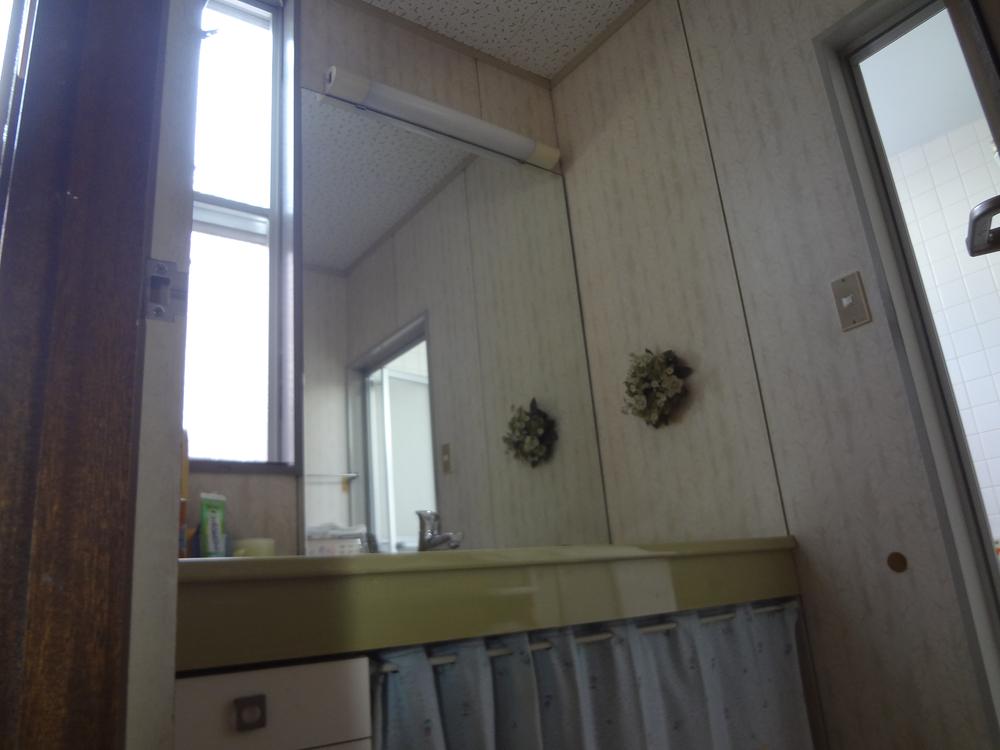 bathroom
洗面室
View photos from the dwelling unit住戸からの眺望写真 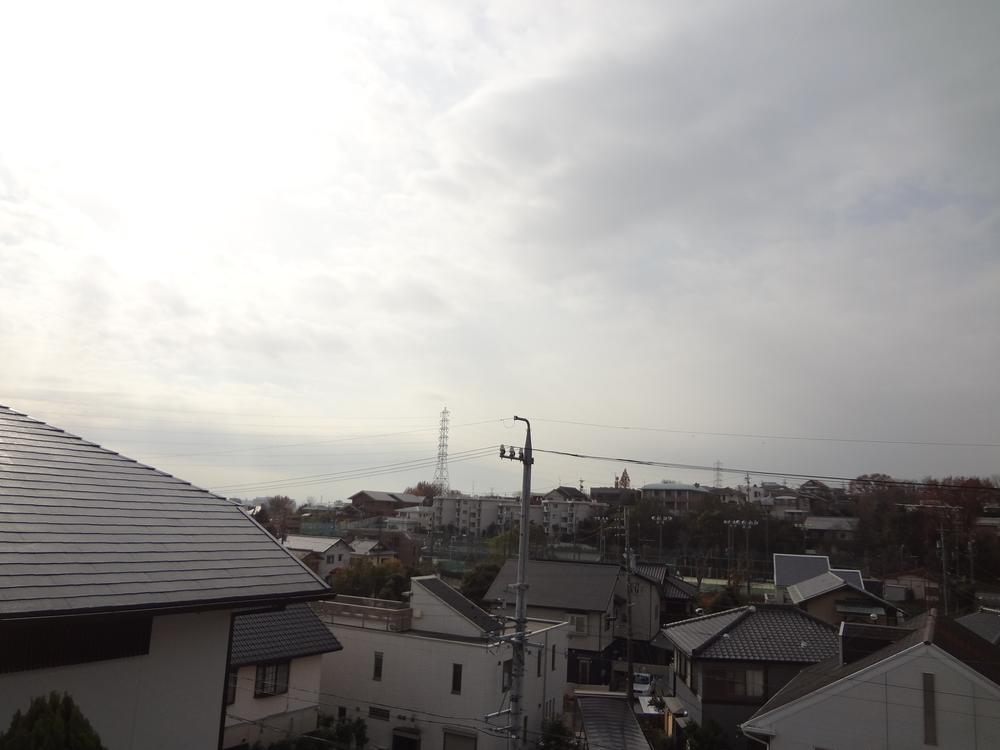 Southwest side of the view good for the hill
高台のため南西側の眺望良好
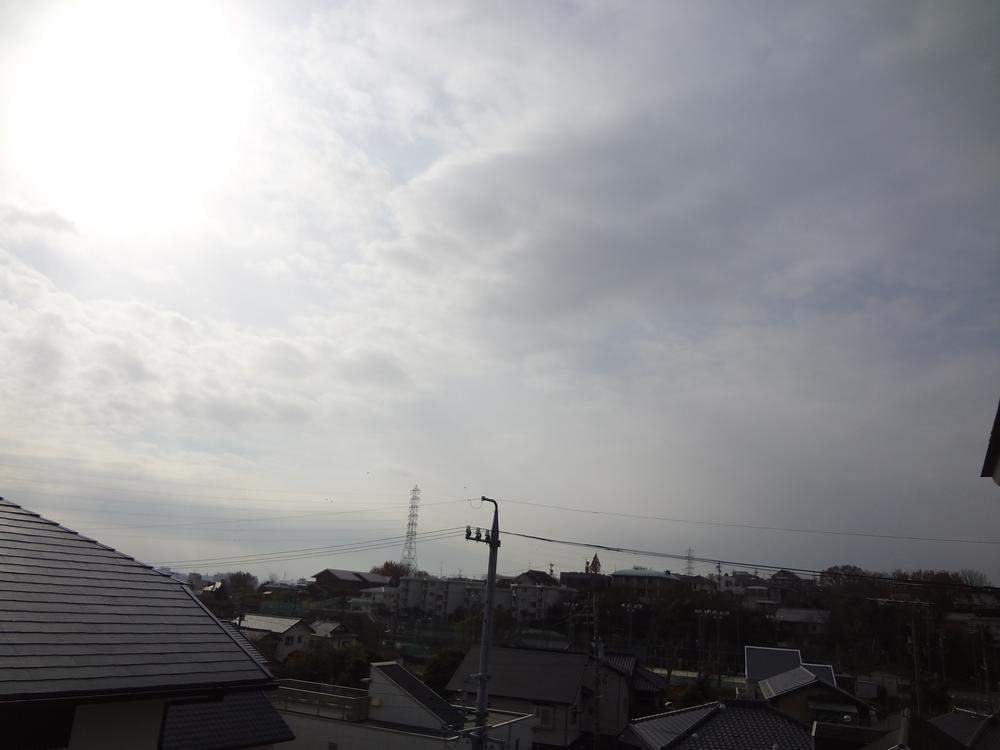 Southwest side of the view good for the hill
高台のため南西側の眺望良好
Location
|











