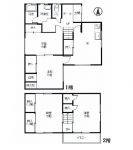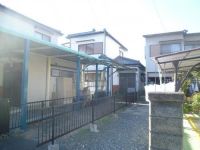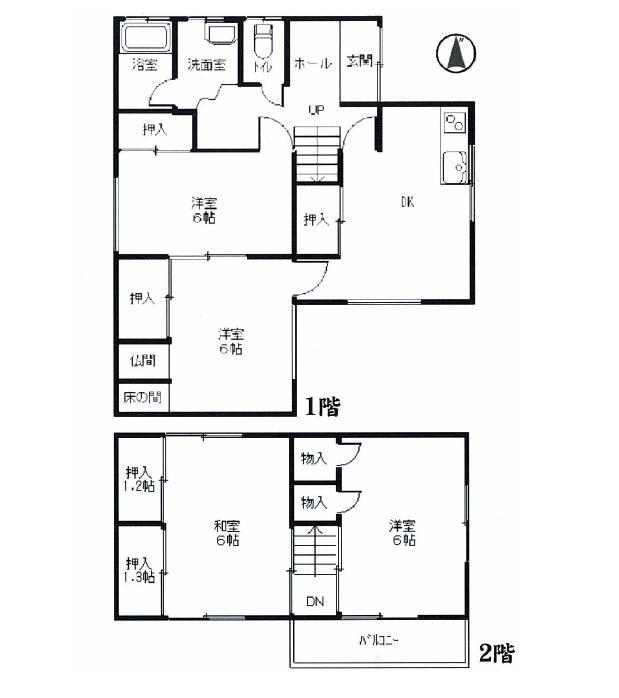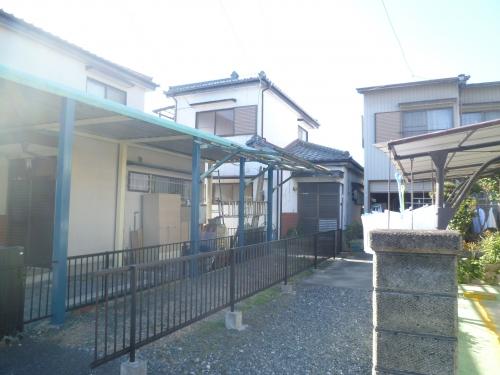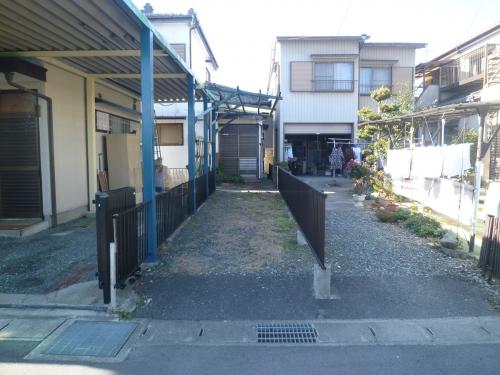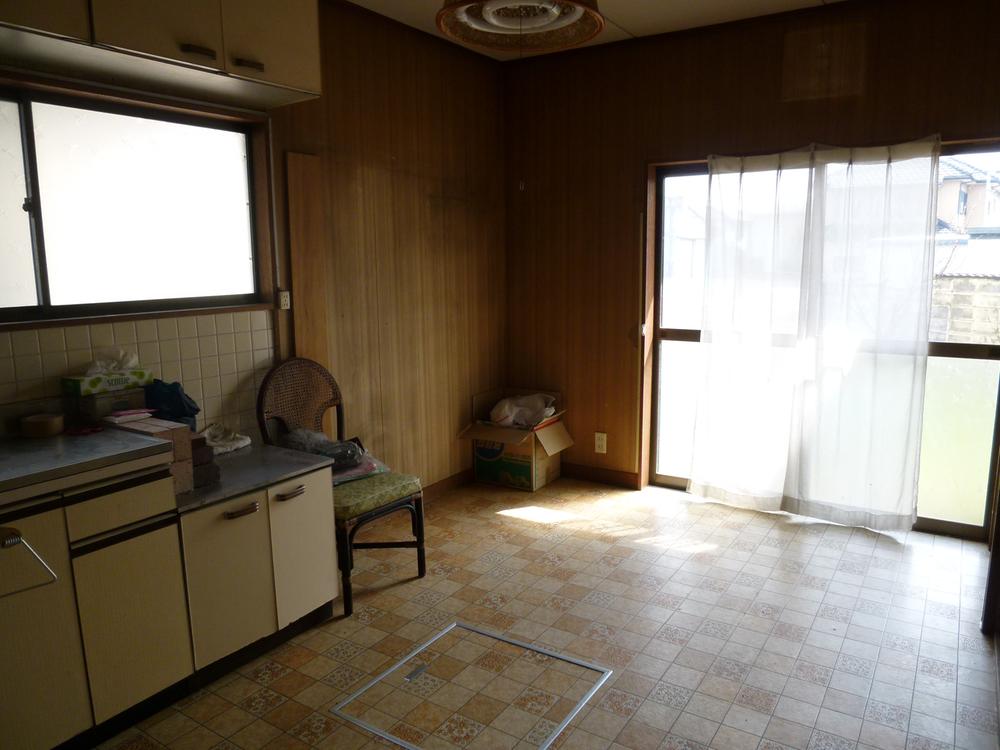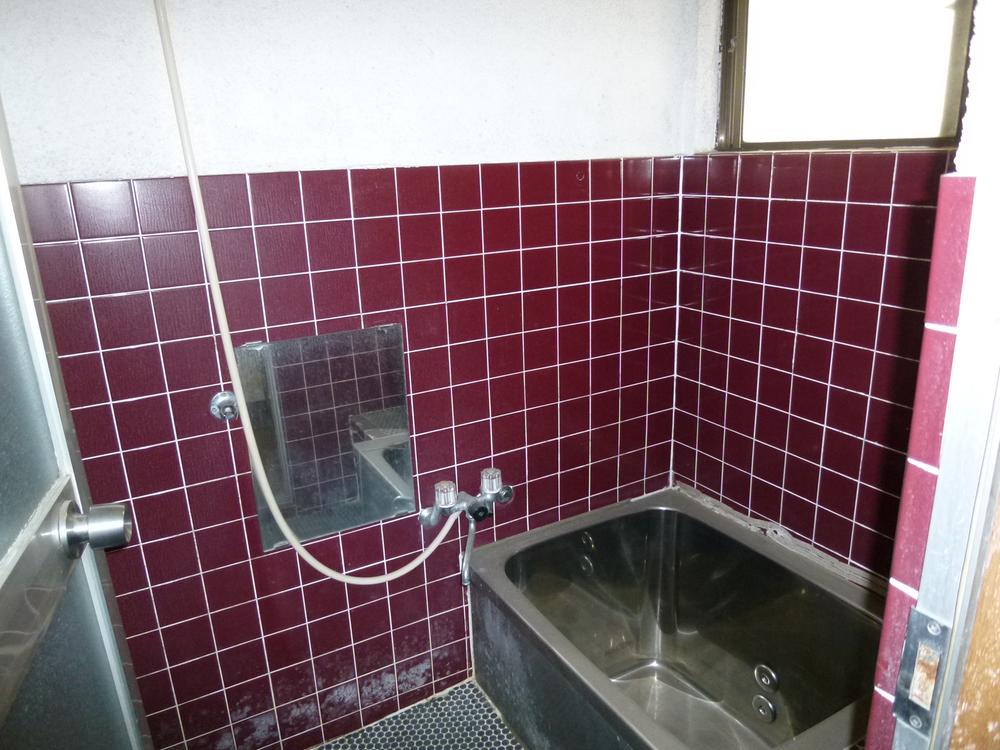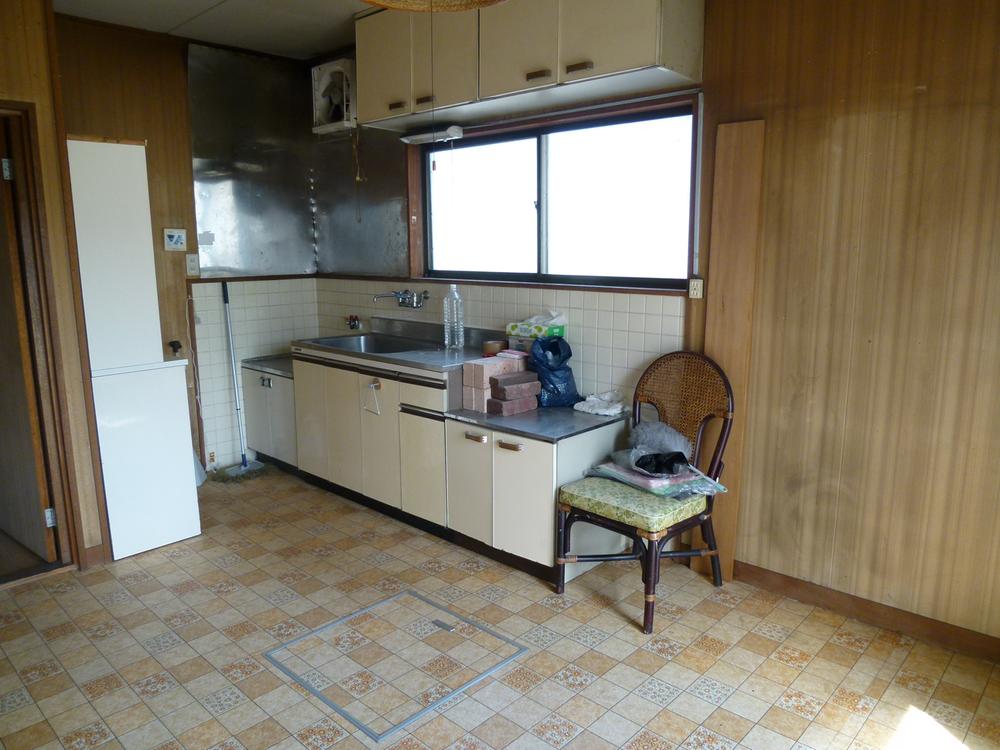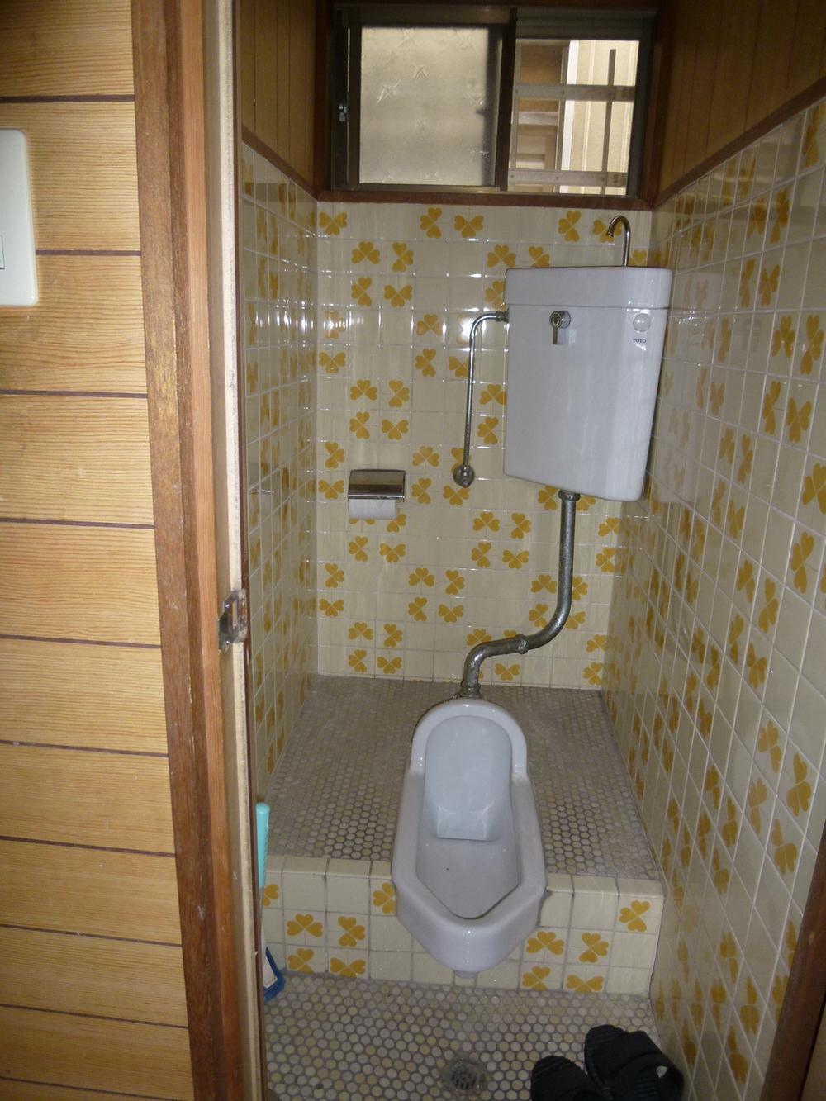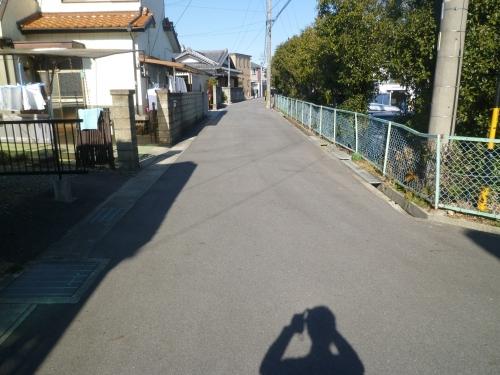|
|
Nishio, Aichi
愛知県西尾市
|
|
Sixty thousand stone bus "Yonezu contact center east" walk 4 minutes
六万石バス「米津ふれあいセンター東」歩4分
|
|
Parking two Allowed, 2-story, The window in the bathroom, All room 6 tatami mats or more
駐車2台可、2階建、浴室に窓、全居室6畳以上
|
|
◆ Yonezu nursery ... about 550m ◆ Yonezu elementary school ... about 600m ◆ Tsurugi junior high school ... about 2100m ◆ A Co-op ... about 1500m ◆ Circle K ... about 550m
◆米津保育園…約550m◆米津小学校…約600m◆鶴城中学校…約2100m◆Aコープ…約1500m◆サークルK…約550m
|
Features pickup 特徴ピックアップ | | Parking two Allowed / 2-story / The window in the bathroom / All room 6 tatami mats or more 駐車2台可 /2階建 /浴室に窓 /全居室6畳以上 |
Price 価格 | | 12 million yen 1200万円 |
Floor plan 間取り | | 5DK 5DK |
Units sold 販売戸数 | | 1 units 1戸 |
Land area 土地面積 | | 149.11 sq m 149.11m2 |
Building area 建物面積 | | 77.76 sq m 77.76m2 |
Driveway burden-road 私道負担・道路 | | Nothing, East 4.6m width 無、東4.6m幅 |
Completion date 完成時期(築年月) | | March 1981 1981年3月 |
Address 住所 | | Nishio, Aichi Yonezu cho Miyahigashi 愛知県西尾市米津町宮東 |
Traffic 交通 | | Sixty thousand stone bus "Yonezu contact center east" walk 4 minutes Nishiosen Meitetsu "Yonezu" walk 4 minutes 六万石バス「米津ふれあいセンター東」歩4分名鉄西尾線「米津」歩4分
|
Related links 関連リンク | | [Related Sites of this company] 【この会社の関連サイト】 |
Person in charge 担当者より | | Person in charge of real-estate and building Kenta Maeda Age: 20 Daigyokai experience: two years life because I am allowed me help once shopping, Half-baked is not a feeling, Have a passion, Now utmost efforts and that can be to your, We will do our for our customers. 担当者宅建前田健太年齢:20代業界経験:2年一生に一度の買い物を手伝わせていただくのですから、生半可は気持ちではなく、熱い想いを持って、今自分に出来る精一杯の努力し、お客様のために尽くしていきます。 |
Contact お問い合せ先 | | TEL: 0800-603-7329 [Toll free] mobile phone ・ Also available from PHS
Caller ID is not notified
Please contact the "saw SUUMO (Sumo)"
If it does not lead, If the real estate company TEL:0800-603-7329【通話料無料】携帯電話・PHSからもご利用いただけます
発信者番号は通知されません
「SUUMO(スーモ)を見た」と問い合わせください
つながらない方、不動産会社の方は
|
Building coverage, floor area ratio 建ぺい率・容積率 | | 60% ・ 200% 60%・200% |
Time residents 入居時期 | | Consultation 相談 |
Land of the right form 土地の権利形態 | | Ownership 所有権 |
Structure and method of construction 構造・工法 | | Steel 2-story 鉄骨2階建 |
Use district 用途地域 | | Semi-industrial 準工業 |
Overview and notices その他概要・特記事項 | | Contact: Kenta Maeda, Facilities: Public Water Supply, Individual septic tank, Parking: car space 担当者:前田健太、設備:公営水道、個別浄化槽、駐車場:カースペース |
Company profile 会社概要 | | <Mediation> Governor of Aichi Prefecture (2) No. 020601 (Corporation) Aichi Prefecture Building Lots and Buildings Transaction Business Association Tokai Real Estate Fair Trade Council member (Ltd.) Property SHOP Nakajitsu Nishio shop Yubinbango445-0894 Nishio, Aichi above-cho AwaHara 11-2 <仲介>愛知県知事(2)第020601号(公社)愛知県宅地建物取引業協会会員 東海不動産公正取引協議会加盟(株)不動産SHOPナカジツ西尾店〒445-0894 愛知県西尾市上町字泡原11-2 |
