Used Homes » Tokai » Aichi Prefecture » Nishio City
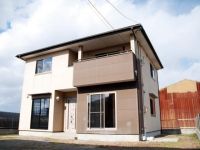 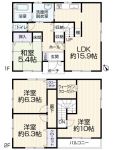
| | Nishio, Aichi 愛知県西尾市 |
| Nishiosen Meitetsu "Fukuchi" walk 39 minutes 名鉄西尾線「福地」歩39分 |
| We will guide individually at any time! ◆ 2007 Built, Site 86 square meters ◆ Parking 3 units can be, Sunny ◆ Renovation completed ◆ Play house いつでも個別にご案内致します!◆平成19年築、敷地86坪◆駐車3台可能、日当たり良好◆リフォーム済◆再生住宅 |
Features pickup 特徴ピックアップ | | Parking three or more possible / Interior renovation / LDK15 tatami mats or more / Japanese-style room / Washbasin with shower / 2-story / Warm water washing toilet seat / Underfloor Storage 駐車3台以上可 /内装リフォーム /LDK15畳以上 /和室 /シャワー付洗面台 /2階建 /温水洗浄便座 /床下収納 | Price 価格 | | 18,800,000 yen 1880万円 | Floor plan 間取り | | 4LDK 4LDK | Units sold 販売戸数 | | 1 units 1戸 | Land area 土地面積 | | 284.51 sq m (86.06 tsubo) (Registration) 284.51m2(86.06坪)(登記) | Building area 建物面積 | | 112.5 sq m (34.03 tsubo) (Registration) 112.5m2(34.03坪)(登記) | Driveway burden-road 私道負担・道路 | | Nothing, Southeast 4m width 無、南東4m幅 | Completion date 完成時期(築年月) | | December 2007 2007年12月 | Address 住所 | | Nishio, Aichi Isshiki-cho, Ajihama Furujin 46 address 4 愛知県西尾市一色町味浜古新46番地4 | Traffic 交通 | | Nishiosen Meitetsu "Fukuchi" walk 39 minutes
Nishiosen Meitetsu "Kamiyokosuka" walk 61 minutes
Gamagorisen Meitetsu "Kira Yoshida" walk 69 minutes 名鉄西尾線「福地」歩39分
名鉄西尾線「上横須賀」歩61分
名鉄蒲郡線「吉良吉田」歩69分
| Related links 関連リンク | | [Related Sites of this company] 【この会社の関連サイト】 | Person in charge 担当者より | | Person in charge of real-estate and building Tomofumi Masuda Age: The 20's Aichi Prefecture Ichinomiya born. But I lived in only Australia and Tokyo a little, Base was born and raised is also Ichinomiya. I like Aichi Prefecture. Aichi of property Please leave! 担当者宅建増田智文年齢:20代愛知県一宮市出身です。少しだけオーストラリアと東京に住んでいましたが、ベースは生まれも育ちも一宮市です。愛知県が好きです。愛知の物件はお任せください! | Contact お問い合せ先 | | TEL: 0120-976435 [Toll free] Please contact the "saw SUUMO (Sumo)" TEL:0120-976435【通話料無料】「SUUMO(スーモ)を見た」と問い合わせください | Building coverage, floor area ratio 建ぺい率・容積率 | | 60% ・ 200% 60%・200% | Time residents 入居時期 | | Immediate available 即入居可 | Land of the right form 土地の権利形態 | | Ownership 所有権 | Structure and method of construction 構造・工法 | | Wooden 2-story 木造2階建 | Renovation リフォーム | | 2013 February interior renovation completed (kitchen ・ toilet ・ wall) 2013年2月内装リフォーム済(キッチン・トイレ・壁) | Use district 用途地域 | | Unspecified 無指定 | Overview and notices その他概要・特記事項 | | Contact: Tomofumi Masuda, Facilities: Public Water Supply, Individual septic tank, Individual LPG, Parking: car space 担当者:増田智文、設備:公営水道、個別浄化槽、個別LPG、駐車場:カースペース | Company profile 会社概要 | | <Seller> Minister of Land, Infrastructure and Transport (1) Article 007 920 issue (stock) Reprice Yubinbango460-0008 Nagoya, Aichi Prefecture, Naka-ku Sakae 1-2 No. No. 7 Nagoya Toho Building 2F <売主>国土交通大臣(1)第007920号(株)リプライス〒460-0008 愛知県名古屋市中区栄1-2番7号 名古屋東宝ビル2F |
Local appearance photo現地外観写真 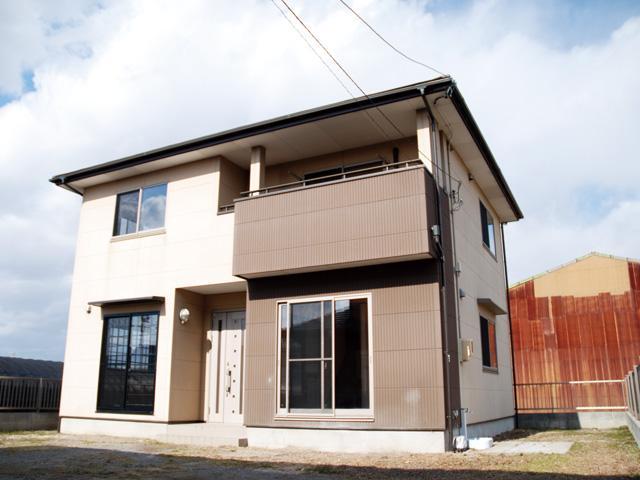 2007 Built, Renovated Play house!
平成19年築、リフォーム済み再生住宅!
Floor plan間取り図 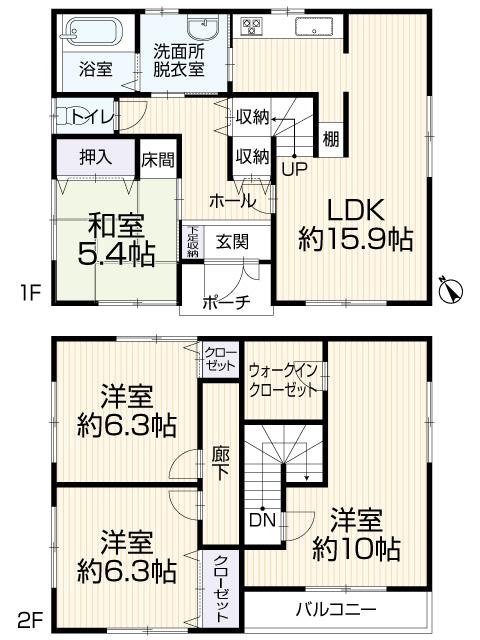 18,800,000 yen, 4LDK, Land area 284.51 sq m , Building area 112.5 sq m
1880万円、4LDK、土地面積284.51m2、建物面積112.5m2
Livingリビング 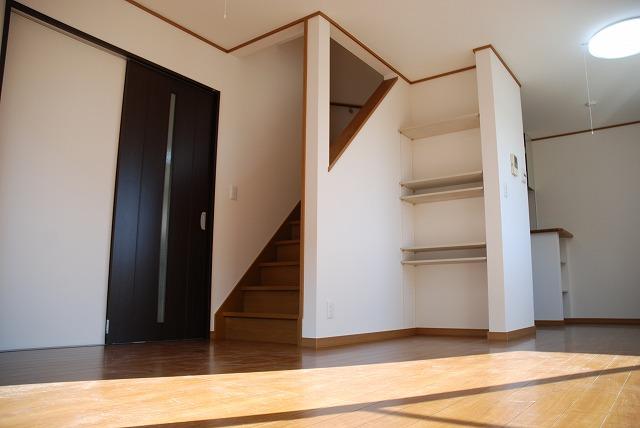 Since there are stairs in the LDK, Spread the feeling of freedom.
LDK内に階段があるので、解放感が広がります。
Non-living roomリビング以外の居室 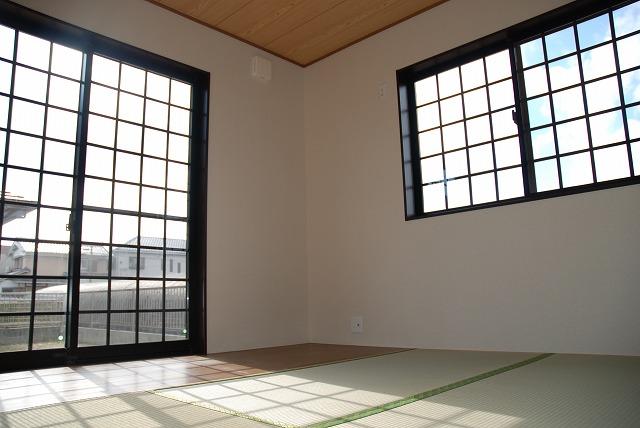 Japanese-style plug bright light.
明るい光の差し込む和室。
Kitchenキッチン 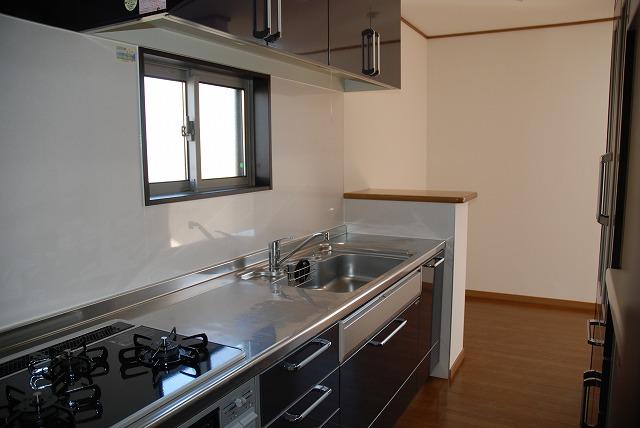 Many storage space, Easy-to-use good kitchen!
収納スペースが多く、使い勝手のいいキッチン!
Non-living roomリビング以外の居室 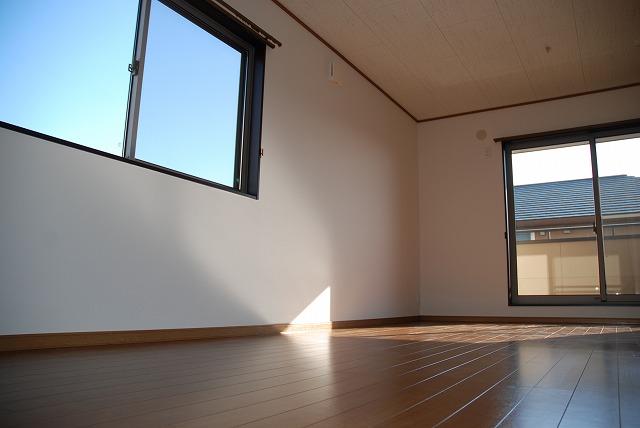 About the 10 Pledge of the bedroom also has a walk-in closet.
約10帖の寝室にはウォークインクローゼットも付いています。
Entrance玄関 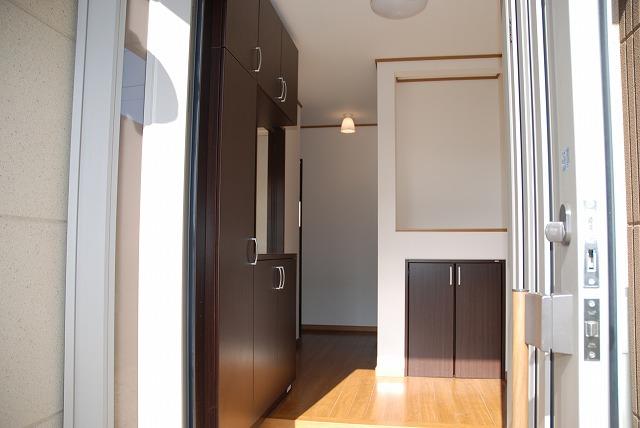 Storage space there are many functional entrance
収納スペースも多い機能的な玄関
Receipt収納 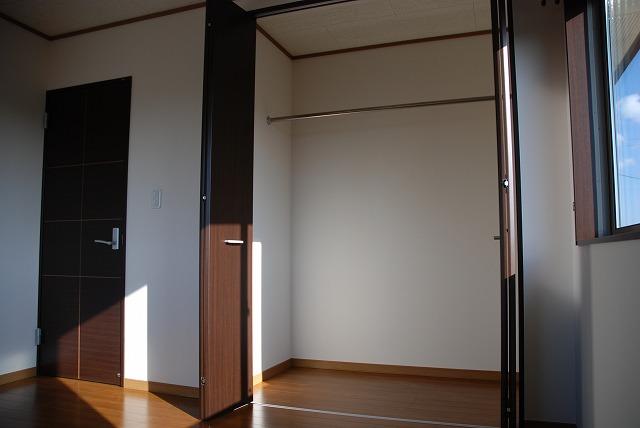 Each room has a spacious storage space of more than 1 Pledge to!
各部屋に1帖以上の広々とした収納スペースがあります!
Garden庭 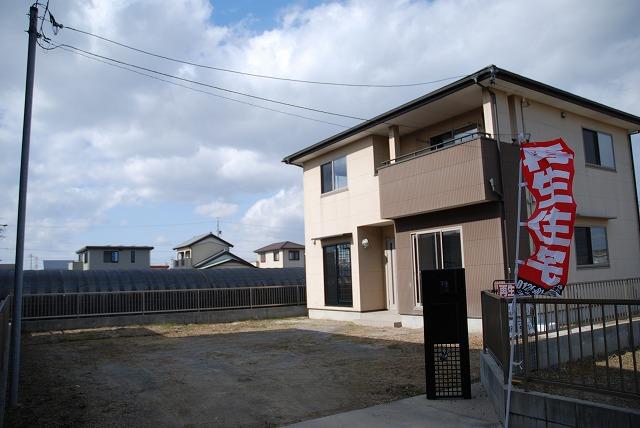 Since there is a large garden, We can enjoy even gardening and garden development.
広い庭があるので、ガーデニングや庭づくりも楽しんで頂けます。
Balconyバルコニー 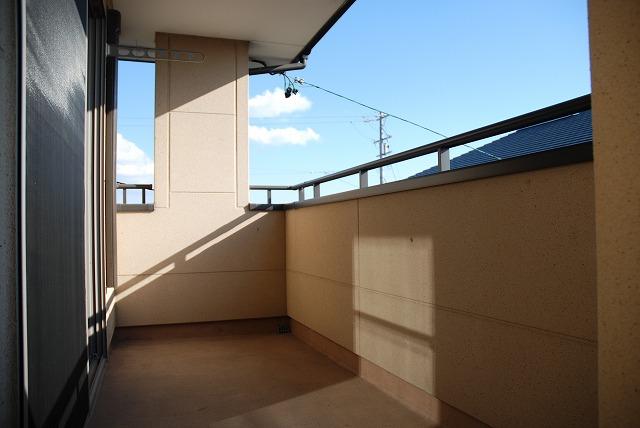 The south side of the balcony is also excellent spacious and sunny.
南側のバルコニーは広々としており日当たりも抜群です。
Other introspectionその他内観 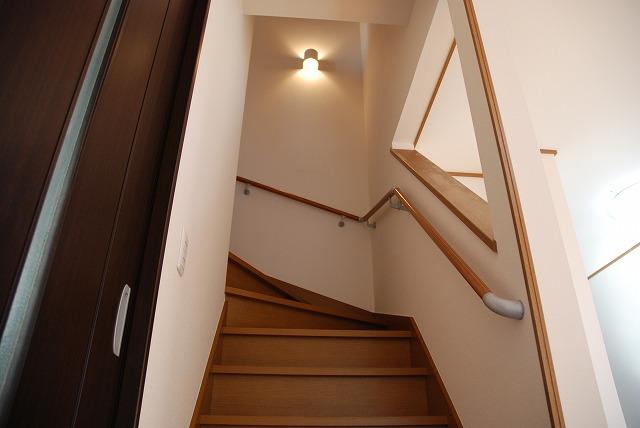 Staircase leading from LDK
LDKから続く階段
Location
|












