Used Homes » Tokai » Aichi Prefecture » Nishio City
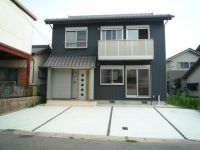 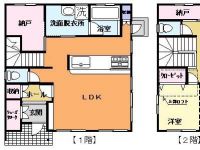
| | Nishio, Aichi 愛知県西尾市 |
| Nishiosen Meitetsu "Fukuchi" car 3.7km 名鉄西尾線「福地」車3.7km |
| Weekday ・ Saturday and Sunday will guide you through the medium at any time! Welcome alone tour! Call charge does not take! Please feel free to call us! 平日・土日いつでも中をご案内します!見学だけでも大歓迎!通話料は掛かりません!お気軽にお電話下さい! |
| ◆ Reform content ・ All rooms Cross Chokawa ・ Glass top stove exchange ・ Shower toilet seat exchange (1, Second floor) ・ Second floor Northern interior floor tile Chokawa ・ Exterior maintenance (dirt floor concrete construction, etc.) ・ House cleaning, etc. parking three and over, Or more before road 6m, Toilet 2 places, 2-story, South balcony, Warm water washing toilet seat, loft ◆リフォーム内容・全室クロス張替・ガラストップコンロ交換・シャワー便座交換(1、2階)・2階北洋室フロアタイル張替・外構整備(土間コンクリート施工等)・ハウスクリーニング等駐車3台以上可、前道6m以上、トイレ2ヶ所、2階建、南面バルコニー、温水洗浄便座、ロフト |
Features pickup 特徴ピックアップ | | Parking three or more possible / Or more before road 6m / Toilet 2 places / 2-story / South balcony / Warm water washing toilet seat / loft 駐車3台以上可 /前道6m以上 /トイレ2ヶ所 /2階建 /南面バルコニー /温水洗浄便座 /ロフト | Price 価格 | | 26,900,000 yen 2690万円 | Floor plan 間取り | | 4LDK + S (storeroom) 4LDK+S(納戸) | Units sold 販売戸数 | | 1 units 1戸 | Land area 土地面積 | | 167.81 sq m 167.81m2 | Building area 建物面積 | | 148.22 sq m 148.22m2 | Driveway burden-road 私道負担・道路 | | Nothing, South 6m width 無、南6m幅 | Completion date 完成時期(築年月) | | January 2007 2007年1月 | Address 住所 | | Nishio, Aichi Kusunokimura cho Kitahama mansion 愛知県西尾市楠村町北浜屋敷 | Traffic 交通 | | Nishiosen Meitetsu "Fukuchi" car 3.7km 名鉄西尾線「福地」車3.7km
| Related links 関連リンク | | [Related Sites of this company] 【この会社の関連サイト】 | Contact お問い合せ先 | | TEL: 0800-603-2531 [Toll free] mobile phone ・ Also available from PHS
Caller ID is not notified
Please contact the "saw SUUMO (Sumo)"
If it does not lead, If the real estate company TEL:0800-603-2531【通話料無料】携帯電話・PHSからもご利用いただけます
発信者番号は通知されません
「SUUMO(スーモ)を見た」と問い合わせください
つながらない方、不動産会社の方は
| Building coverage, floor area ratio 建ぺい率・容積率 | | 60% ・ 200% 60%・200% | Time residents 入居時期 | | Consultation 相談 | Land of the right form 土地の権利形態 | | Ownership 所有権 | Structure and method of construction 構造・工法 | | Wooden 2-story 木造2階建 | Renovation リフォーム | | 2013 May interior renovation completed (kitchen ・ toilet ・ floor ・ all rooms), 2013 May exterior renovation completed (concrete slab on grade) 2013年5月内装リフォーム済(キッチン・トイレ・床・全室)、2013年5月外装リフォーム済(土間コンクリート) | Use district 用途地域 | | One dwelling 1種住居 | Overview and notices その他概要・特記事項 | | Parking: car space 駐車場:カースペース | Company profile 会社概要 | | <Mediation> Governor of Aichi Prefecture (6) No. 015198 (Corporation) Aichi Prefecture Building Lots and Buildings Transaction Business Association Tokai Real Estate Fair Trade Council member Century 21 Best Life Co., Ltd. Yubinbango446-0056 Anjo, Aichi Prefecture Mikawaanjo cho 1-11-1 <仲介>愛知県知事(6)第015198号(公社)愛知県宅地建物取引業協会会員 東海不動産公正取引協議会加盟センチュリー21ベストライフ(株)〒446-0056 愛知県安城市三河安城町1-11-1 |
Local appearance photo現地外観写真 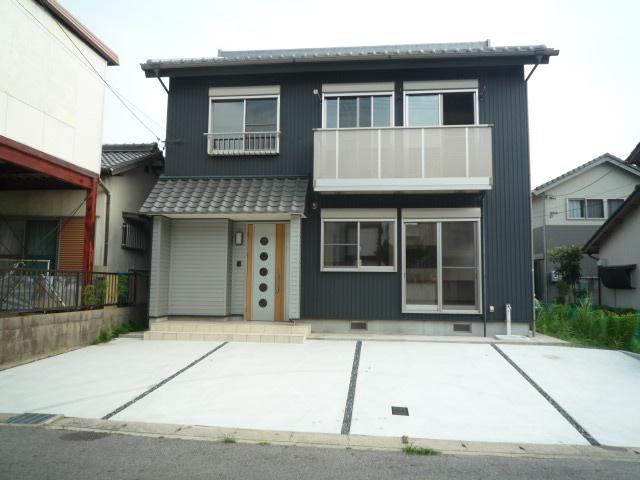 Local (July 2013) Shooting
現地(2013年7月)撮影
Floor plan間取り図 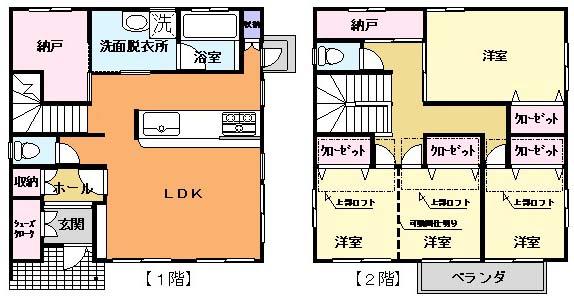 26,900,000 yen, 4LDK + S (storeroom), Land area 167.81 sq m , Building area 148.22 sq m
2690万円、4LDK+S(納戸)、土地面積167.81m2、建物面積148.22m2
Local photos, including front road前面道路含む現地写真 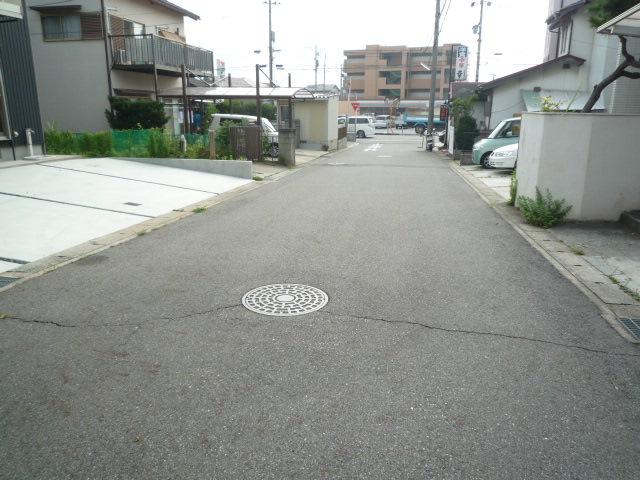 Local (July 2013) Shooting
現地(2013年7月)撮影
Livingリビング 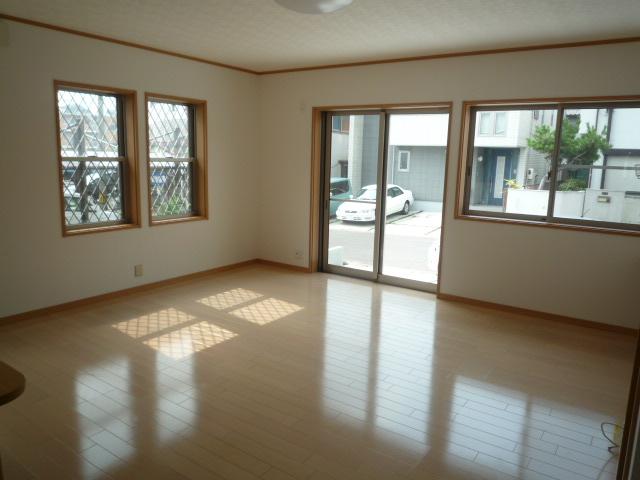 Indoor (July 2013) Shooting
室内(2013年7月)撮影
Bathroom浴室 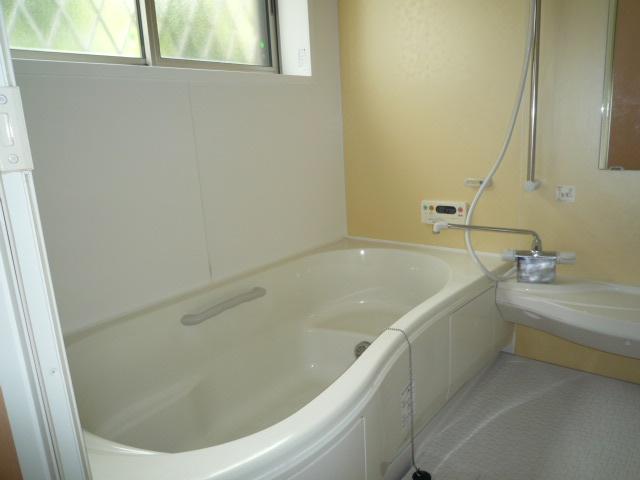 Indoor (July 2013) Shooting
室内(2013年7月)撮影
Kitchenキッチン 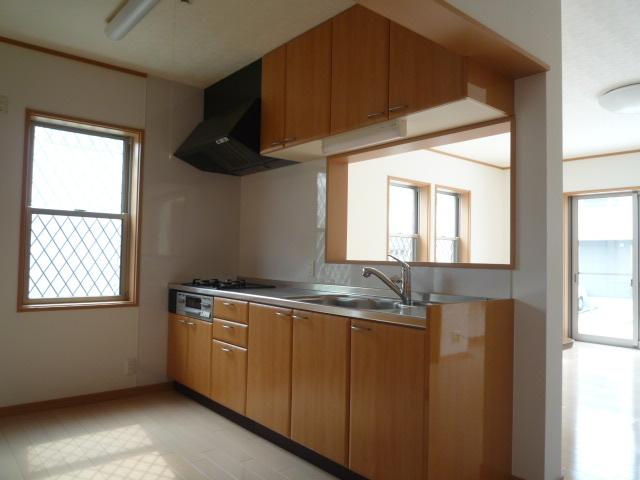 Indoor (July 2013) Shooting
室内(2013年7月)撮影
Non-living roomリビング以外の居室 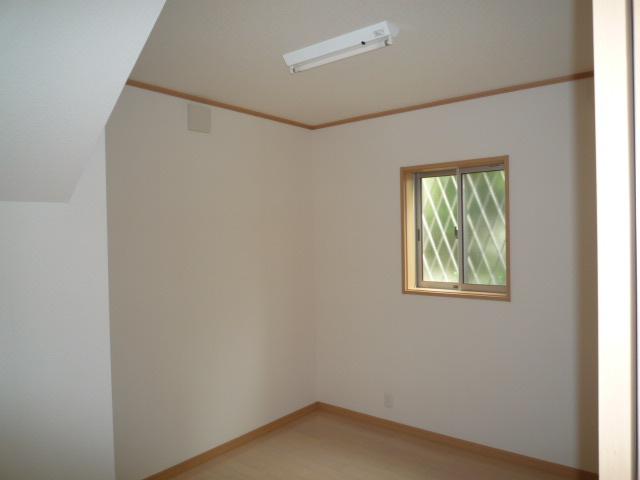 Indoor (July 2013) Shooting
室内(2013年7月)撮影
Entrance玄関 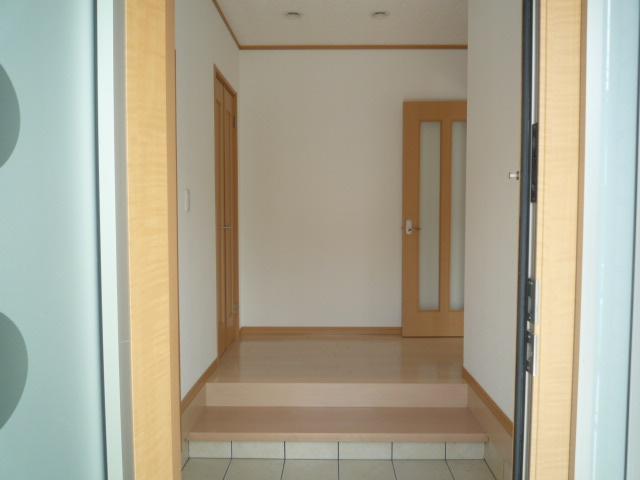 Local (July 2013) Shooting
現地(2013年7月)撮影
Wash basin, toilet洗面台・洗面所 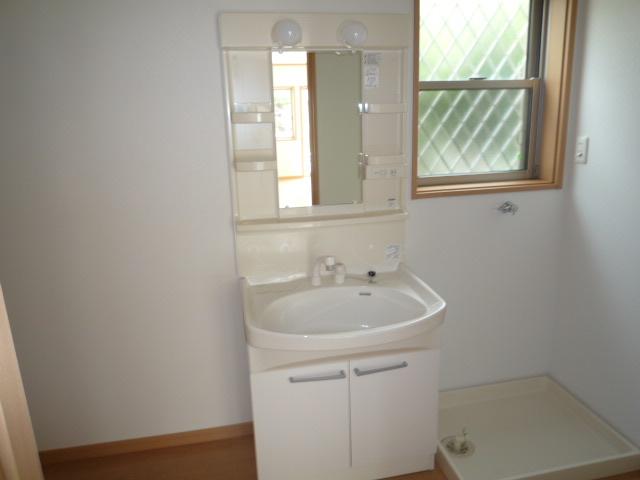 Indoor (July 2013) Shooting
室内(2013年7月)撮影
Receipt収納 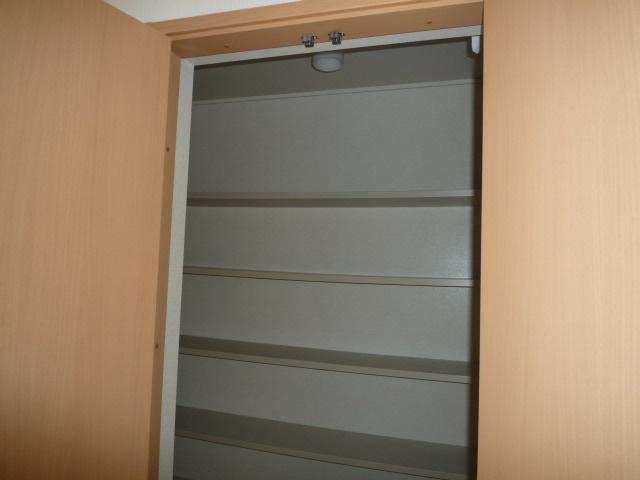 Indoor (July 2013) Shooting
室内(2013年7月)撮影
Toiletトイレ 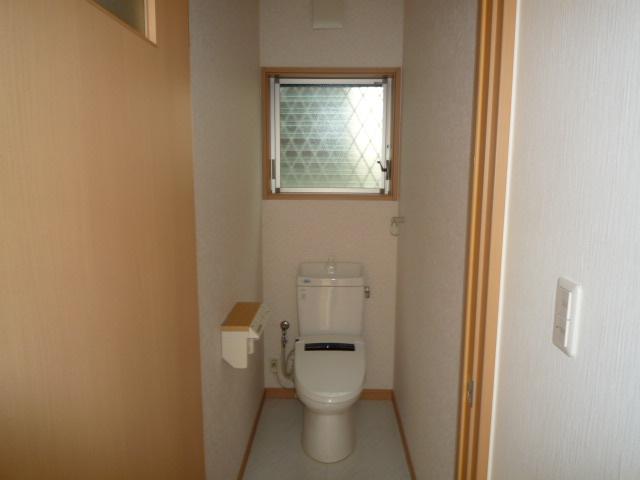 Indoor (July 2013) Shooting
室内(2013年7月)撮影
Otherその他 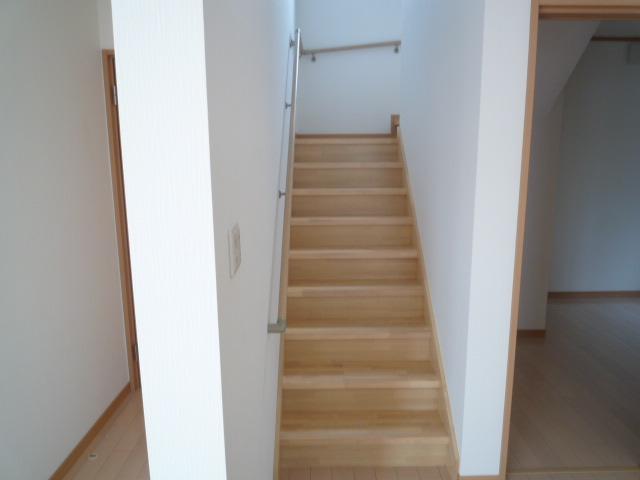 Stairs
階段
Livingリビング 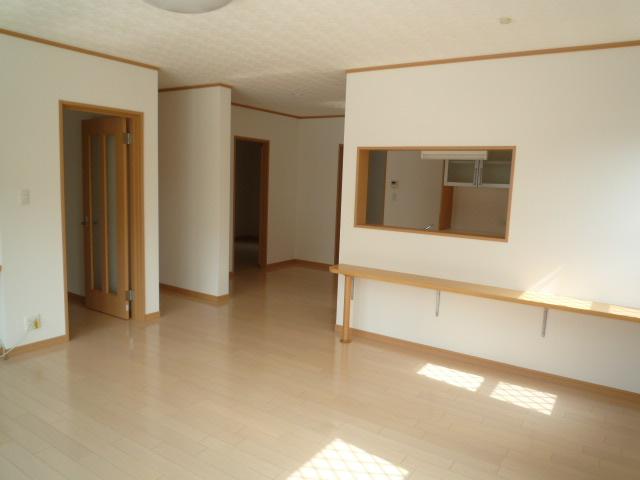 Indoor (July 2013) Shooting
室内(2013年7月)撮影
Kitchenキッチン 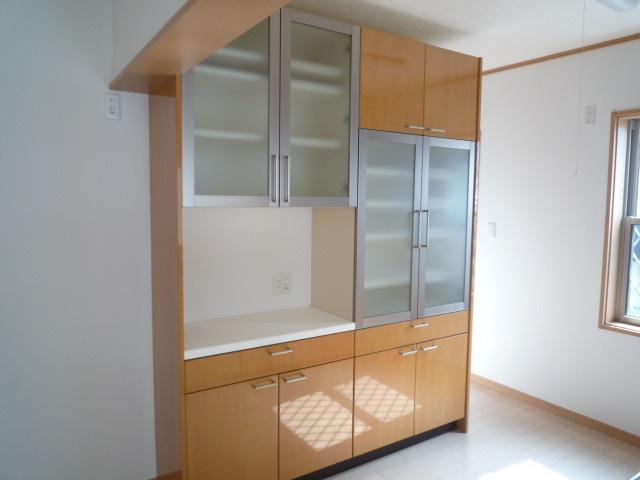 Indoor (July 2013) Shooting
室内(2013年7月)撮影
Non-living roomリビング以外の居室 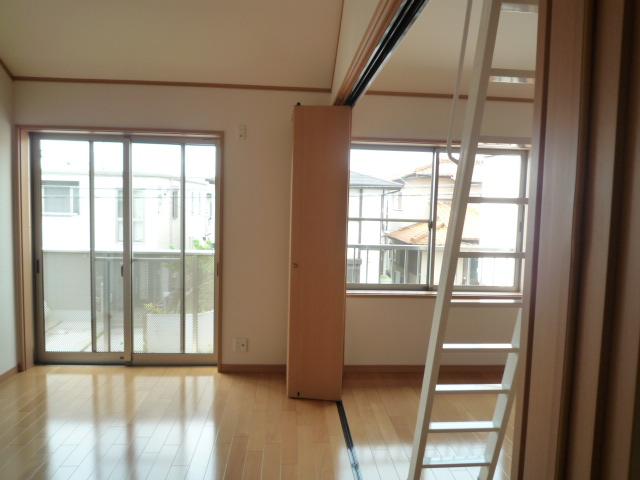 Indoor (July 2013) Shooting
室内(2013年7月)撮影
Receipt収納 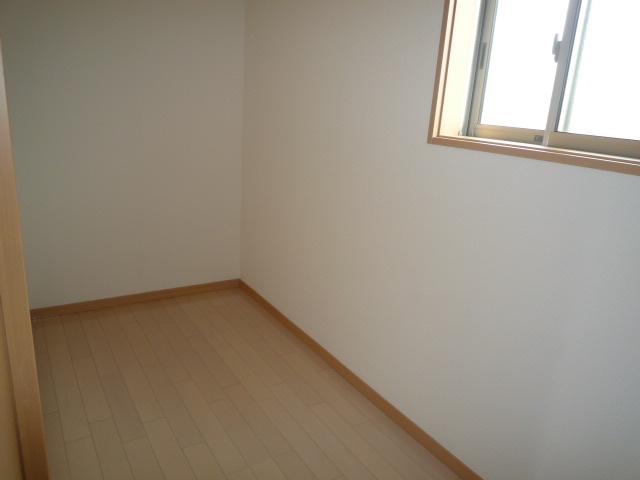 Indoor (July 2013) Shooting
室内(2013年7月)撮影
Kitchenキッチン 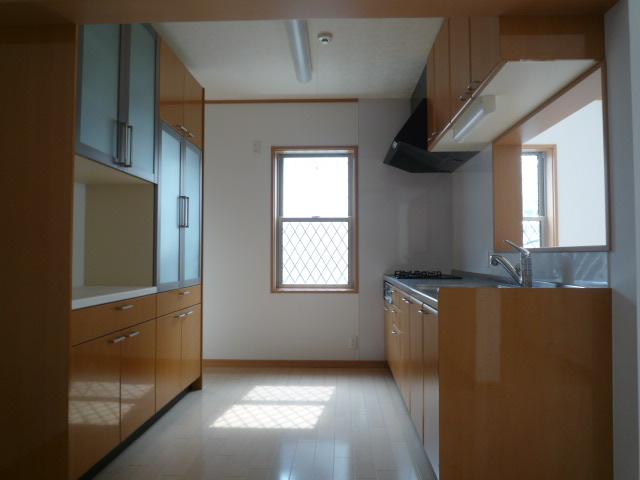 Indoor (July 2013) Shooting
室内(2013年7月)撮影
Non-living roomリビング以外の居室 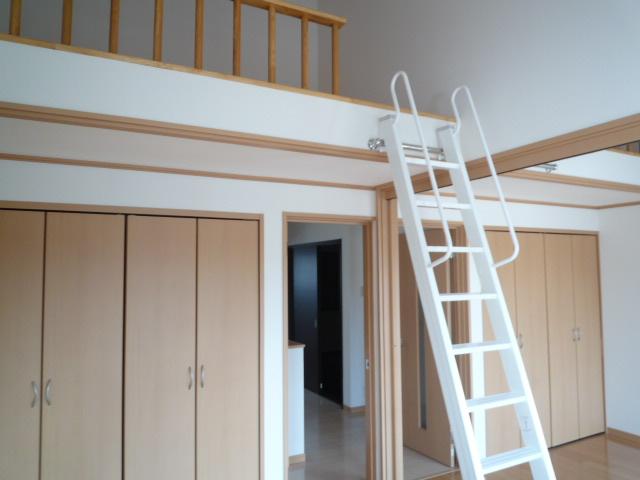 Indoor (July 2013) Shooting
室内(2013年7月)撮影
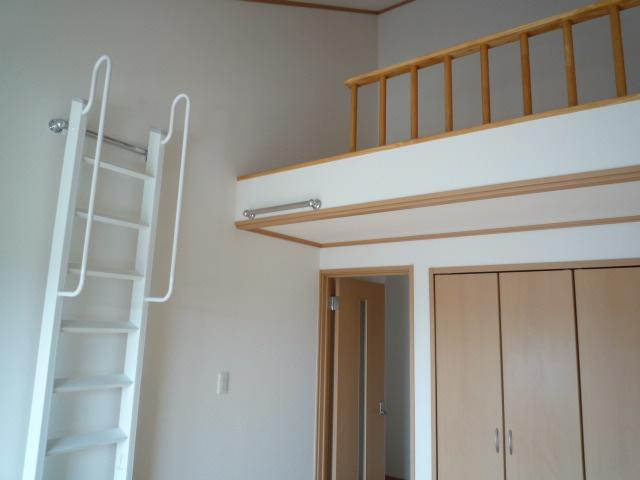 Indoor (July 2013) Shooting
室内(2013年7月)撮影
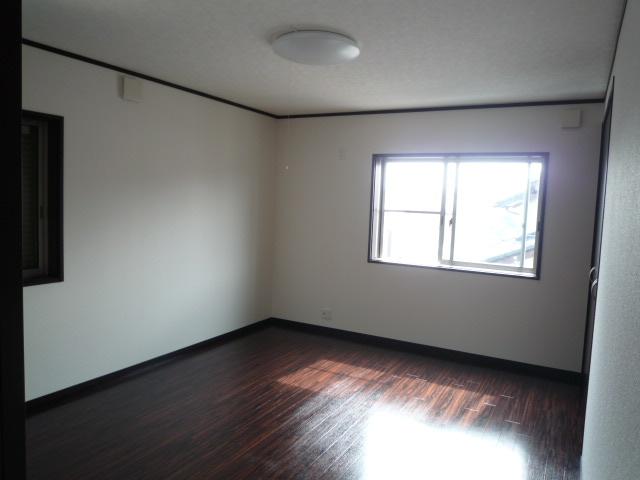 Indoor (July 2013) Shooting
室内(2013年7月)撮影
Location
|





















