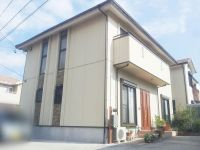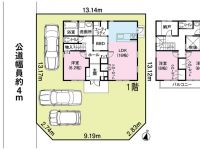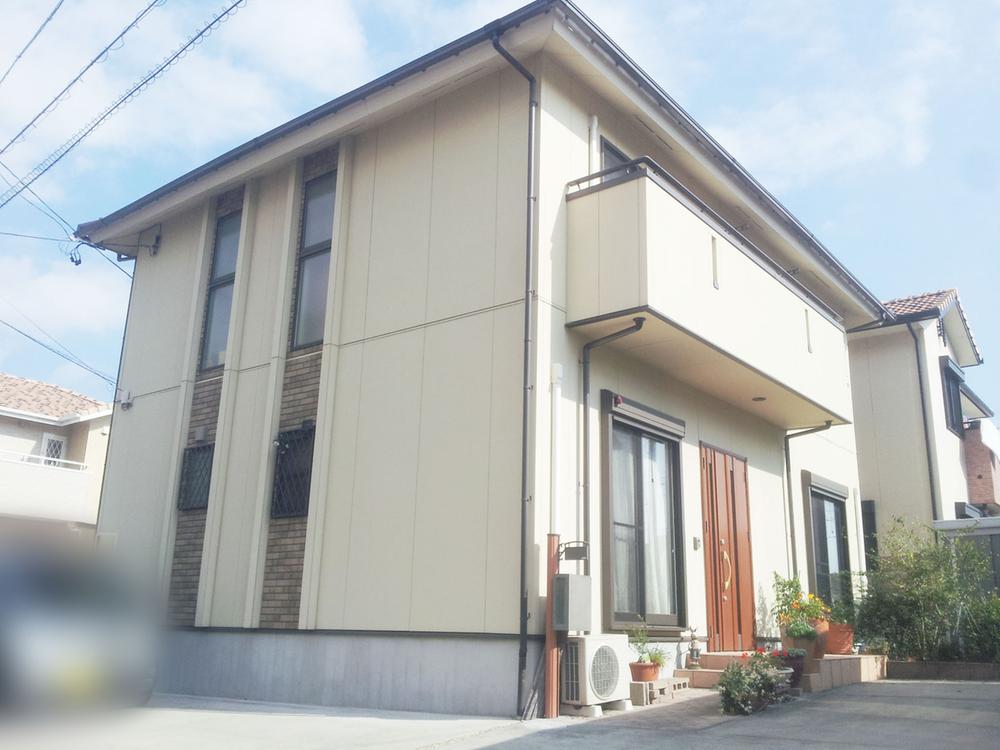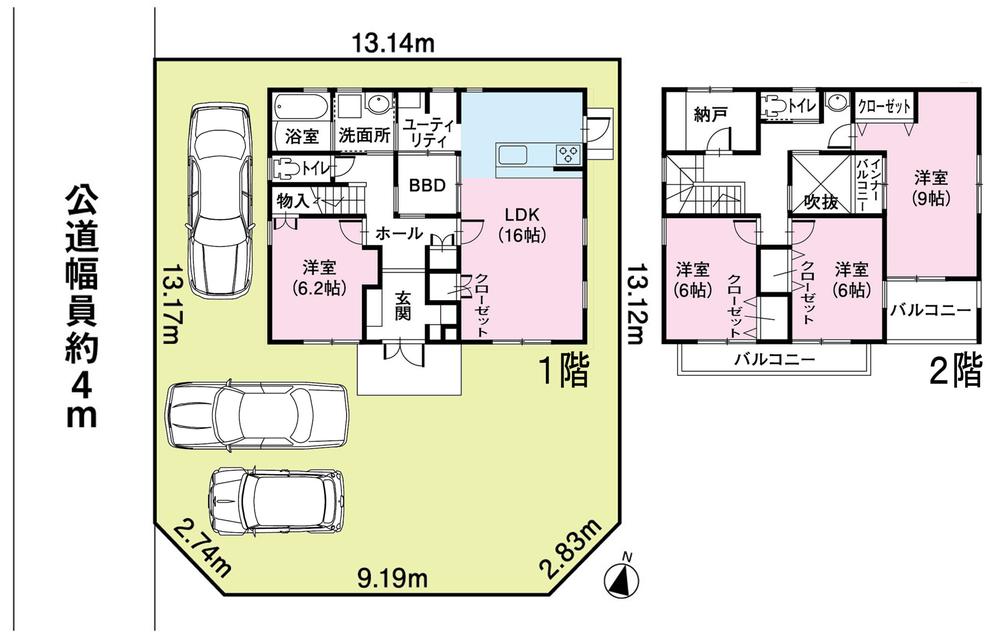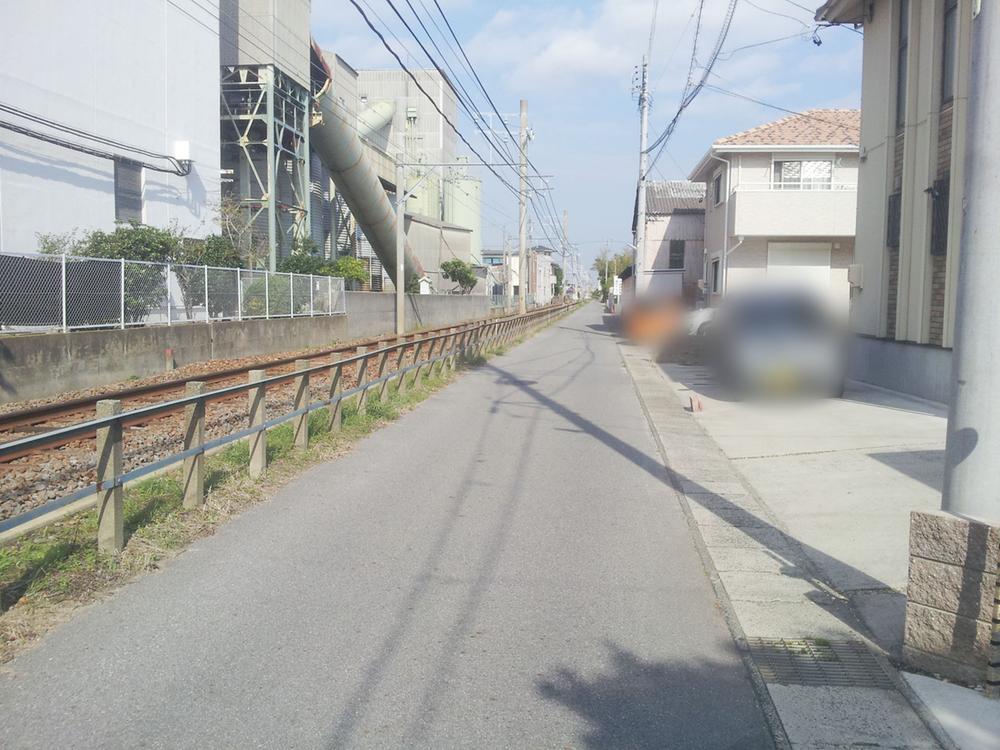|
|
Nishio, Aichi
愛知県西尾市
|
|
Gamagorisen Meitetsu "Kira Yoshida" walk 18 minutes
名鉄蒲郡線「吉良吉田」歩18分
|
|
2007 construction of the free design house! Zenshitsuminami direction ・ utility ・ Floor heating ・ Storeroom Etc. facilities enhancement! Parking 4 units can be (by car)! Please feel free to contact us.
平成19年建築の自由設計住宅!全室南向き・ユーティリティ・床暖房・納戸 等設備も充実!駐車場4台可能(車種による)!お気軽にお問い合わせ下さい。
|
|
For the south side passage, Day is good! If you have any questions, etc., Please consult ☆
南側通路の為、日当たり良好です!ご質問等ございましたら、ご相談下さいませ☆
|
Features pickup 特徴ピックアップ | | Parking three or more possible / Land 50 square meters or more / System kitchen / LDK15 tatami mats or more / Japanese-style room / Shaping land / Face-to-face kitchen / Toilet 2 places / 2-story / Zenshitsuminami direction / Warm water washing toilet seat / All room 6 tatami mats or more / Storeroom / Floor heating 駐車3台以上可 /土地50坪以上 /システムキッチン /LDK15畳以上 /和室 /整形地 /対面式キッチン /トイレ2ヶ所 /2階建 /全室南向き /温水洗浄便座 /全居室6畳以上 /納戸 /床暖房 |
Price 価格 | | 22.5 million yen 2250万円 |
Floor plan 間取り | | 4LDK + S (storeroom) 4LDK+S(納戸) |
Units sold 販売戸数 | | 1 units 1戸 |
Land area 土地面積 | | 191.43 sq m (registration) 191.43m2(登記) |
Building area 建物面積 | | 119.24 sq m (registration) 119.24m2(登記) |
Driveway burden-road 私道負担・道路 | | Nothing, West 4m width (contact the road width 13m) 無、西4m幅(接道幅13m) |
Completion date 完成時期(築年月) | | April 2007 2007年4月 |
Address 住所 | | Nishio, Aichi Kira-cho, Ogihara Kawabata 愛知県西尾市吉良町荻原川畑 |
Traffic 交通 | | Gamagorisen Meitetsu "Kira Yoshida" walk 18 minutes
Nishiosen Meitetsu "Kira Yoshida" walk 18 minutes 名鉄蒲郡線「吉良吉田」歩18分
名鉄西尾線「吉良吉田」歩18分
|
Related links 関連リンク | | [Related Sites of this company] 【この会社の関連サイト】 |
Contact お問い合せ先 | | Sekiwa Real Estate Chubu Co., Ltd. Okazaki distribution office Okazaki distribution center TEL: 0800-603-1482 [Toll free] mobile phone ・ Also available from PHS
Caller ID is not notified
Please contact the "saw SUUMO (Sumo)"
If it does not lead, If the real estate company 積和不動産中部(株)岡崎流通営業所 岡崎流通センターTEL:0800-603-1482【通話料無料】携帯電話・PHSからもご利用いただけます
発信者番号は通知されません
「SUUMO(スーモ)を見た」と問い合わせください
つながらない方、不動産会社の方は
|
Building coverage, floor area ratio 建ぺい率・容積率 | | 60% ・ 160% 60%・160% |
Time residents 入居時期 | | Consultation 相談 |
Land of the right form 土地の権利形態 | | Ownership 所有権 |
Structure and method of construction 構造・工法 | | Wooden 2-story 木造2階建 |
Use district 用途地域 | | One dwelling 1種住居 |
Overview and notices その他概要・特記事項 | | Facilities: Public Water Supply, This sewage, Individual LPG, Parking: car space 設備:公営水道、本下水、個別LPG、駐車場:カースペース |
Company profile 会社概要 | | <Mediation> Minister of Land, Infrastructure and Transport (9) No. 002961 No. Sekiwa Real Estate Chubu Co., Ltd. Okazaki distribution office Okazaki distribution center Yubinbango444-0875 Okazaki, Aichi Prefecture Tatsuminishi 1-10-2 <仲介>国土交通大臣(9)第002961号積和不動産中部(株)岡崎流通営業所 岡崎流通センター〒444-0875 愛知県岡崎市竜美西1-10-2 |
