Used Homes » Tokai » Aichi Prefecture » Nishio City
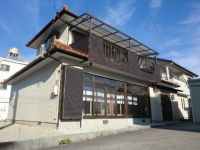 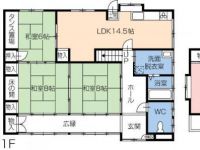
| | Nishio, Aichi 愛知県西尾市 |
| Mikawa Meitetsu "Hekinan" walk 42 minutes 名鉄三河線「碧南」歩42分 |
| Site parking four possible 86 pyeong 駐車4台可能な86坪の敷地 |
Event information イベント情報 | | Local sales meetings (please visitors to direct local) schedule / January 11 (Saturday) ~ January 12 (Sunday) 現地販売会(直接現地へご来場ください)日程/1月11日(土曜日) ~ 1月12日(日曜日) | Price 価格 | | 26,980,000 yen 2698万円 | Floor plan 間取り | | 5LDK 5LDK | Units sold 販売戸数 | | 1 units 1戸 | Land area 土地面積 | | 287.6 sq m (registration) 287.6m2(登記) | Building area 建物面積 | | 128.31 sq m (registration) 128.31m2(登記) | Driveway burden-road 私道負担・道路 | | Nothing, West 3.6m width 無、西3.6m幅 | Completion date 完成時期(築年月) | | March 1983 1983年3月 | Address 住所 | | Nishio, Aichi Hirasaka cho-cho Beixin 愛知県西尾市平坂町北新町 | Traffic 交通 | | Mikawa Meitetsu "Hekinan" walk 42 minutes 名鉄三河線「碧南」歩42分
| Related links 関連リンク | | [Related Sites of this company] 【この会社の関連サイト】 | Contact お問い合せ先 | | TEL: 0800-809-8730 [Toll free] mobile phone ・ Also available from PHS
Caller ID is not notified
Please contact the "saw SUUMO (Sumo)"
If it does not lead, If the real estate company TEL:0800-809-8730【通話料無料】携帯電話・PHSからもご利用いただけます
発信者番号は通知されません
「SUUMO(スーモ)を見た」と問い合わせください
つながらない方、不動産会社の方は
| Building coverage, floor area ratio 建ぺい率・容積率 | | 80% ・ 200% 80%・200% | Time residents 入居時期 | | Immediate available 即入居可 | Land of the right form 土地の権利形態 | | Ownership 所有権 | Structure and method of construction 構造・工法 | | Wooden 2-story 木造2階建 | Renovation リフォーム | | October 2013 interior renovation completed 2013年10月内装リフォーム済 | Use district 用途地域 | | Residential 近隣商業 | Other limitations その他制限事項 | | Setback: upon 3.6 sq m セットバック:要3.6m2 | Overview and notices その他概要・特記事項 | | Facilities: Public Water Supply, This sewage, Parking: car space 設備:公営水道、本下水、駐車場:カースペース | Company profile 会社概要 | | <Seller> Minister of Land, Infrastructure and Transport (4) No. 005475 (Ltd.) Kachitasu Iwata shop Yubinbango438-0071 Iwata City, Shizuoka Prefecture Imanoura 4-23-5 <売主>国土交通大臣(4)第005475号(株)カチタス磐田店〒438-0071 静岡県磐田市今之浦4-23-5 |
Local appearance photo現地外観写真 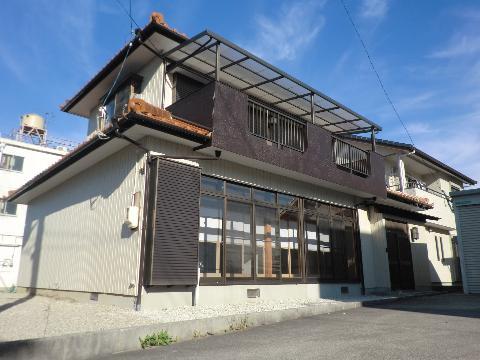 South-facing is a good house of per yang
南向きの陽当りの良い住宅です
Floor plan間取り図 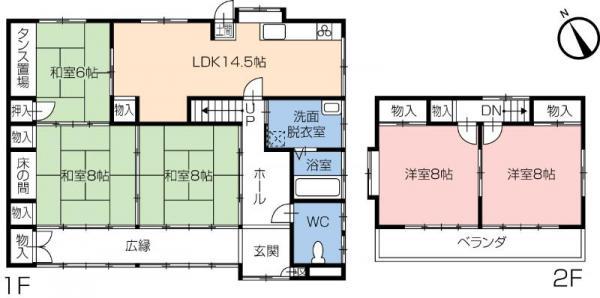 26,980,000 yen, 5LDK, Land area 287.6 sq m , Building area 128.31 sq m
2698万円、5LDK、土地面積287.6m2、建物面積128.31m2
Livingリビング 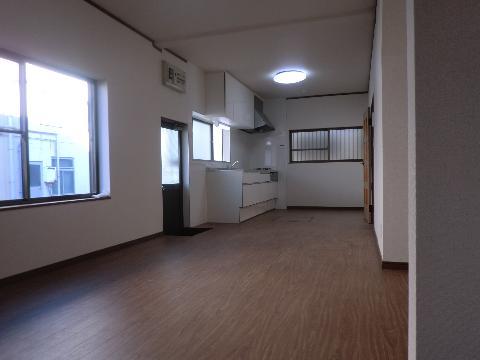 Spacious does not have any family gatherings in the living room of 15 quires?
15帖の広々リビングで家族団欒しませんか?
Local appearance photo現地外観写真 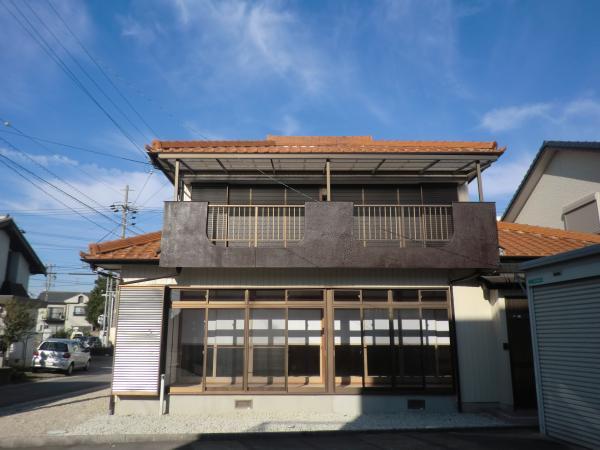 It is already exterior wall paint
外壁塗装済みです
Bathroom浴室 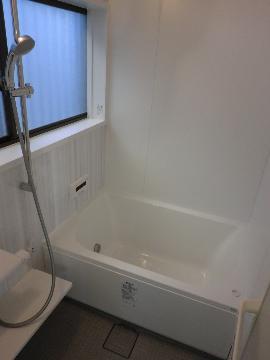 We changed to the unit bus of new
新品のユニットバスに交換しました
Non-living roomリビング以外の居室 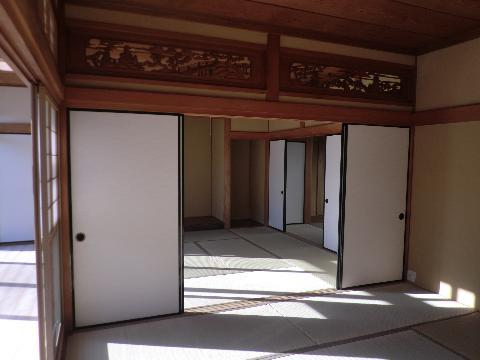 Japanese-style room will be Tsuzukiai of a three-room. It is also useful to the gathering of people.
和室は三部屋の続き間になります。人寄せにも便利ですよ。
Entrance玄関 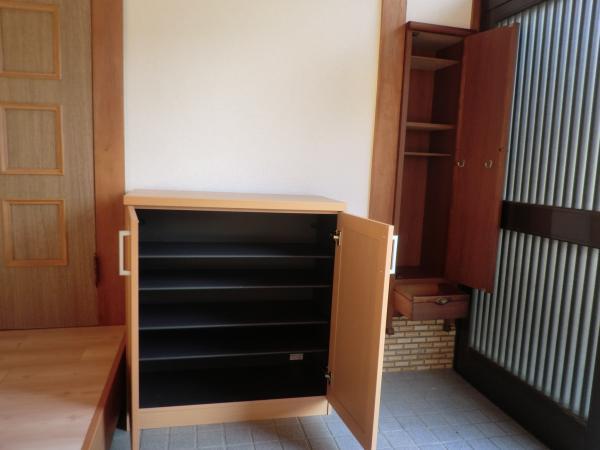 We established shoebox
靴箱新設しました
Receipt収納 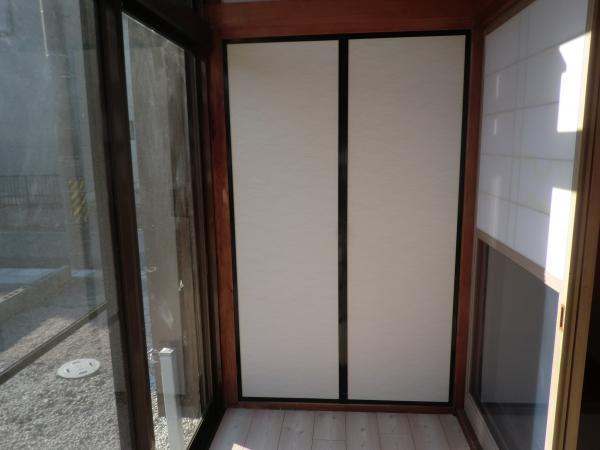 Hiroen storage
広縁収納
Parking lot駐車場 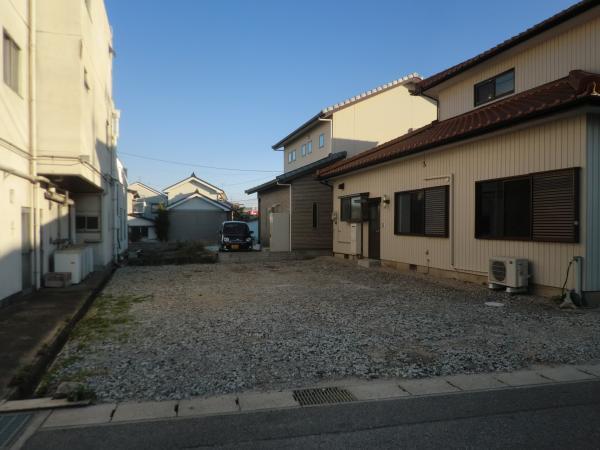 Parking four and over
駐車4台以上可
Other introspectionその他内観 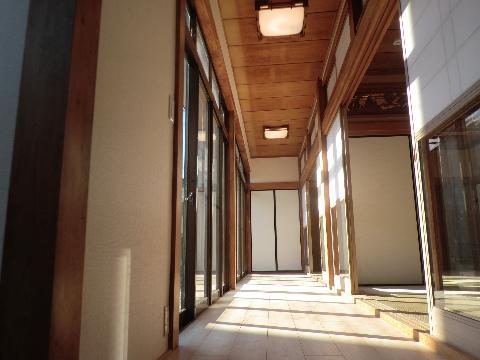 Why do not you basking in the sun on the south-facing good per sun Hiroen?
南向きの陽当たりの良い広縁で日向ぼっこしませんか?
Local appearance photo現地外観写真 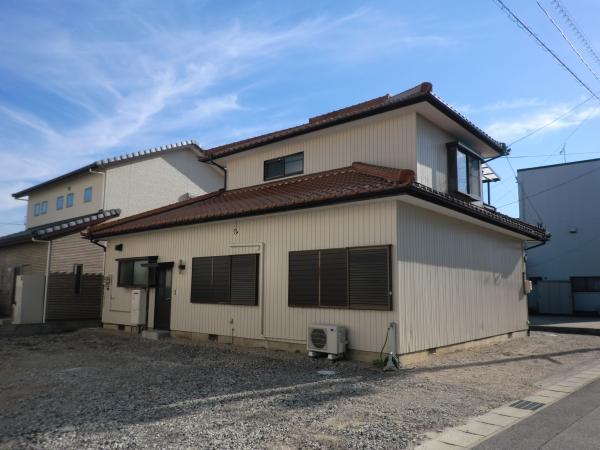 North appearance
北側外観
Non-living roomリビング以外の居室 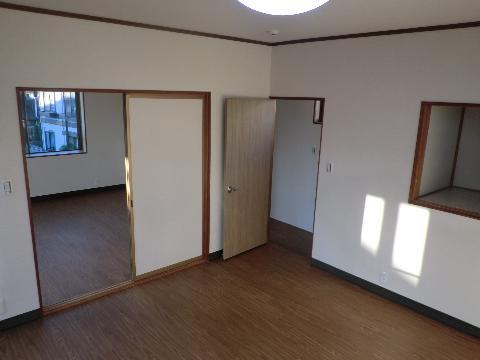 Second floor Western-style will also be the Tsuzukiai. How to fit the life style is various.
二階洋室は続き間にもなります。ライフスタイルに合わせて使い方は色々です。
Receipt収納 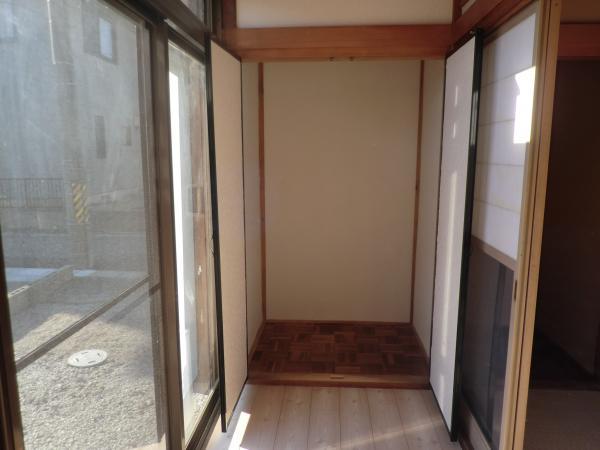 I'm it is not the fact that housing is even much too much
収納はどれだけあっても多すぎるということはないですよね
Non-living roomリビング以外の居室 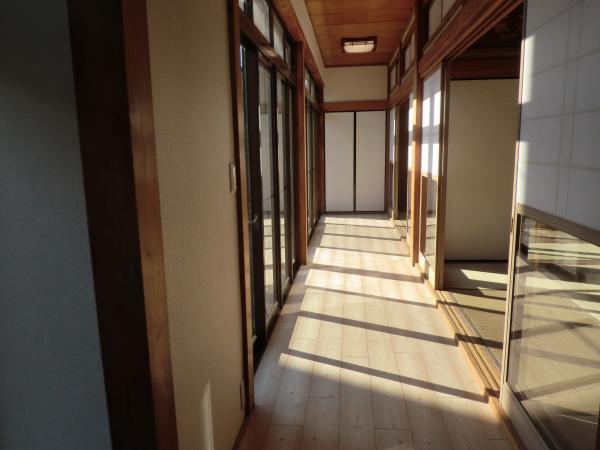 It seems to be useful as a place to hang out the laundry on a rainy day
雨の日に洗濯物を干す場所としても重宝しそうですね
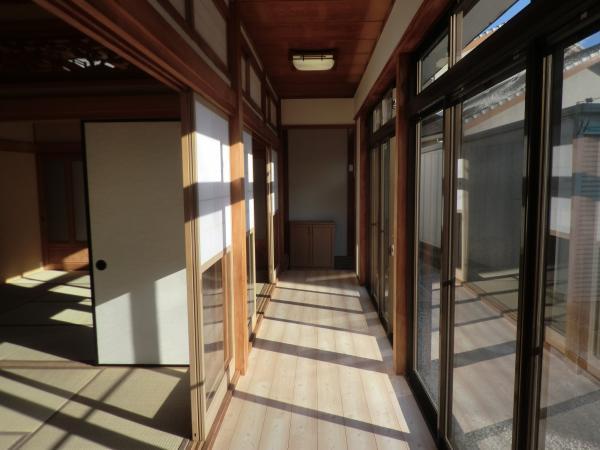 Non-living room
リビング以外の居室
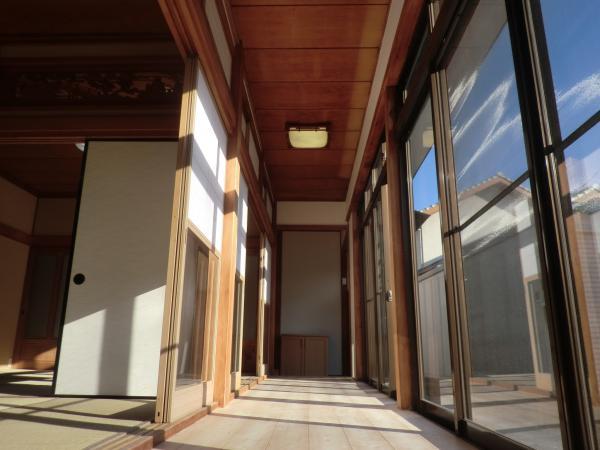 Non-living room
リビング以外の居室
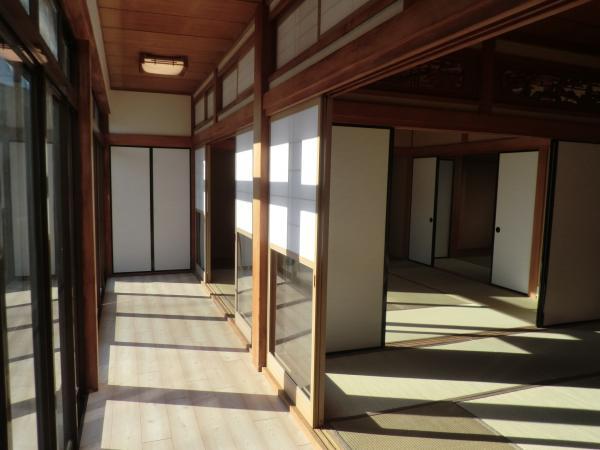 Non-living room
リビング以外の居室
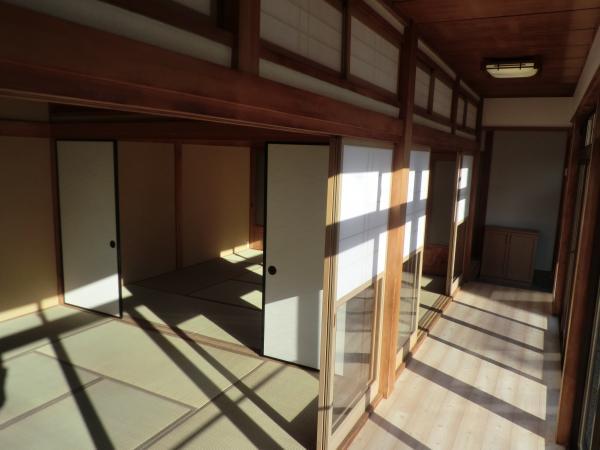 And your friends and relatives or I have you staying or banquet
お友達やご親戚と宴会したりお泊りしていただいたり
Location
| 


















