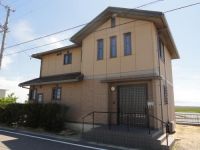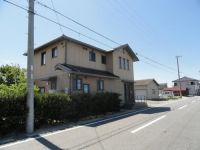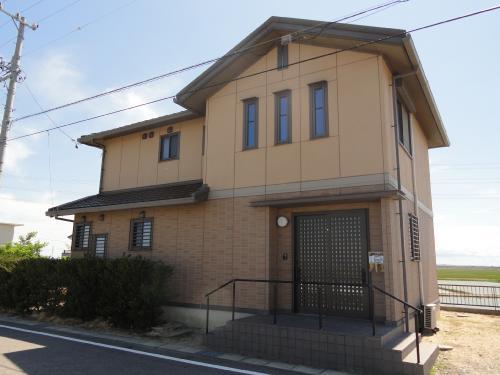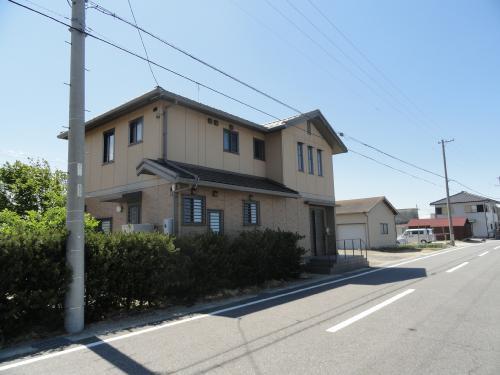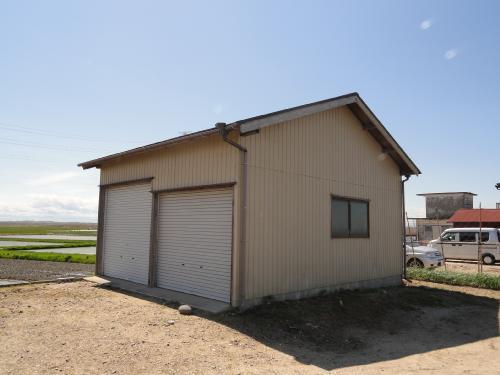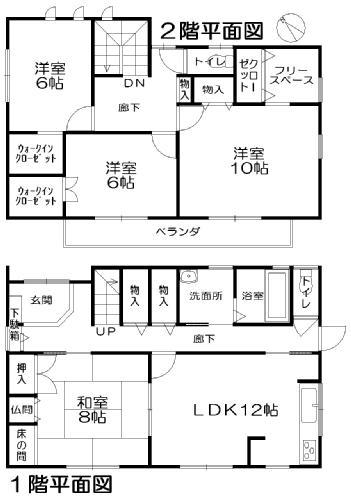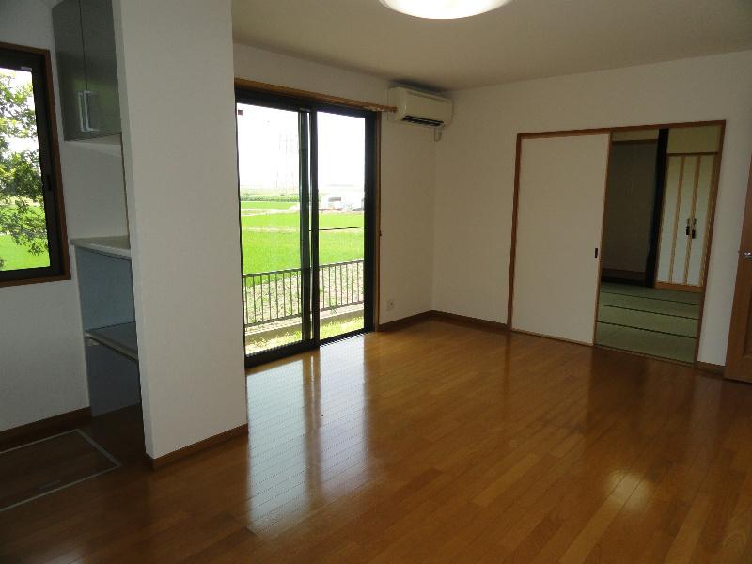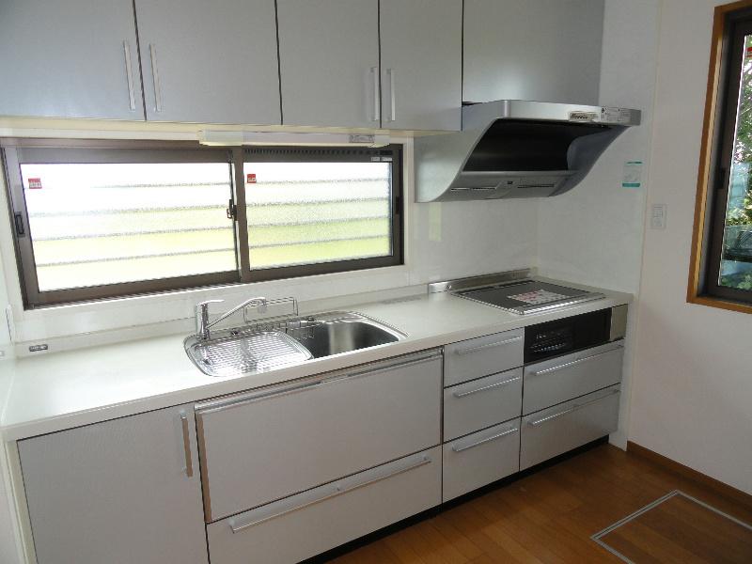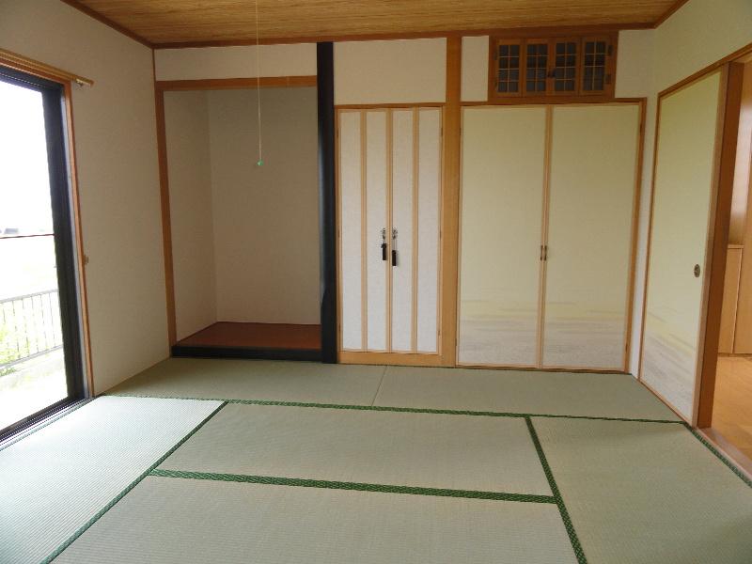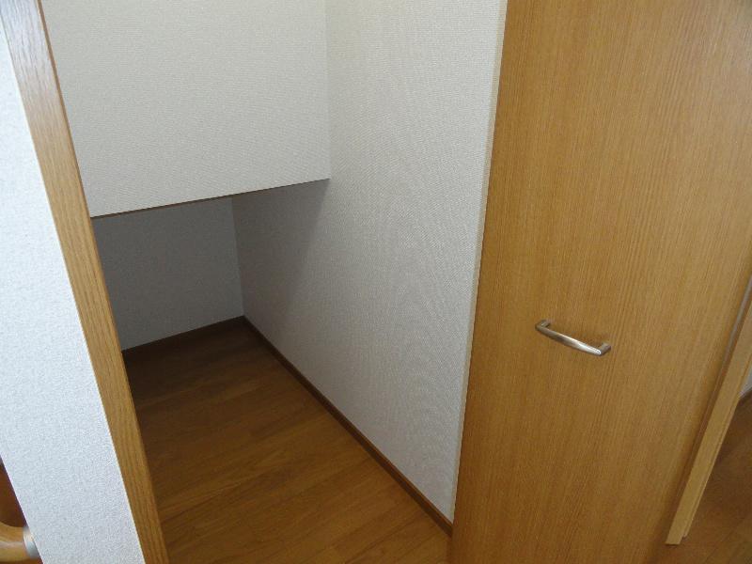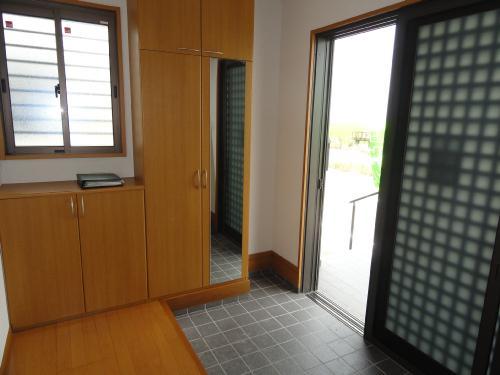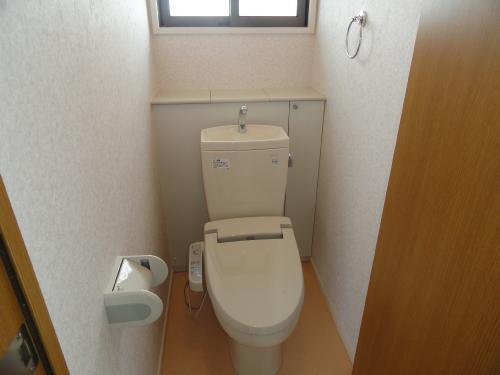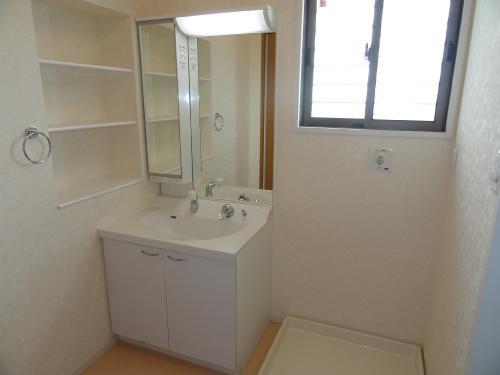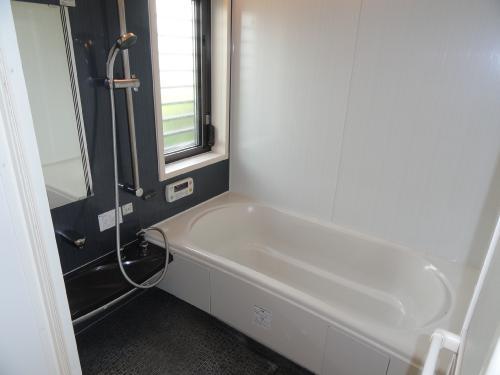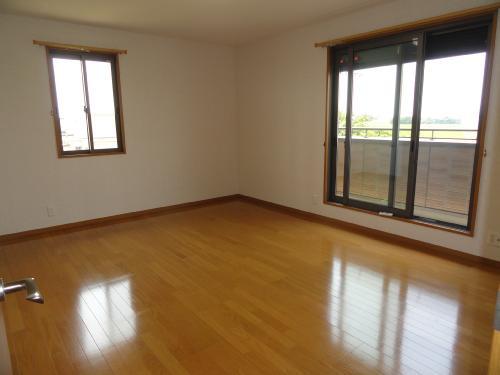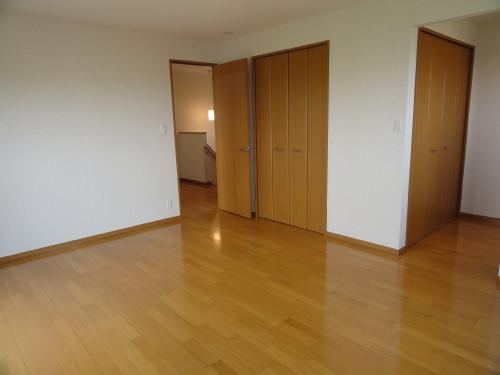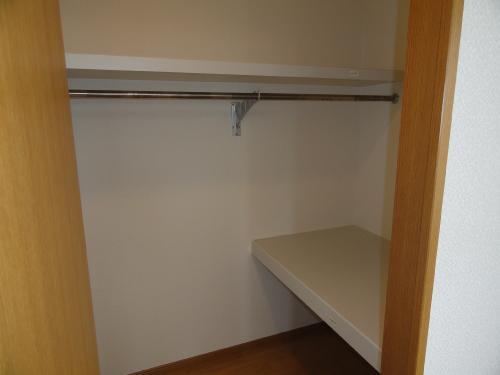|
|
Nishio, Aichi
愛知県西尾市
|
|
Bus "Meitetsu bus" Terazu Honcho "" walk 44 minutes
バス「名鉄バス「寺津本町」」歩44分
|
|
Wide land! 164 square meters! ! Parking number is OK! Walk-in closet Ya, 2 Pledge of free space other, Storage is abundant ☆ All-electric, Yang per good, Renovated Bitei Property!
広い土地!164坪!!駐車多数OKです!ウォークインクローゼットや、2帖のフリースペース他、収納豊富です☆オール電化、陽当り良好、リフォーム済み美邸物件!
|
Features pickup 特徴ピックアップ | | Immediate Available / Land more than 100 square meters / Or more before road 6m / Japanese-style room / Washbasin with shower / Toilet 2 places / Bathroom 1 tsubo or more / 2-story / Otobasu / Warm water washing toilet seat / IH cooking heater / Walk-in closet / All room 6 tatami mats or more / All-electric 即入居可 /土地100坪以上 /前道6m以上 /和室 /シャワー付洗面台 /トイレ2ヶ所 /浴室1坪以上 /2階建 /オートバス /温水洗浄便座 /IHクッキングヒーター /ウォークインクロゼット /全居室6畳以上 /オール電化 |
Price 価格 | | 23 million yen 2300万円 |
Floor plan 間取り | | 4LDK 4LDK |
Units sold 販売戸数 | | 1 units 1戸 |
Land area 土地面積 | | 542.23 sq m (registration) 542.23m2(登記) |
Building area 建物面積 | | 123.27 sq m (registration) 123.27m2(登記) |
Driveway burden-road 私道負担・道路 | | Nothing, North 7m width 無、北7m幅 |
Completion date 完成時期(築年月) | | March 2006 2006年3月 |
Address 住所 | | Nishio, Aichi Minamiokuda cho 愛知県西尾市南奥田町 |
Traffic 交通 | | Bus "Meitetsu bus" Terazu Honcho "" walk 44 minutes バス「名鉄バス「寺津本町」」歩44分 |
Contact お問い合せ先 | | TEL: 0800-601-5261 [Toll free] mobile phone ・ Also available from PHS
Caller ID is not notified
Please contact the "saw SUUMO (Sumo)"
If it does not lead, If the real estate company TEL:0800-601-5261【通話料無料】携帯電話・PHSからもご利用いただけます
発信者番号は通知されません
「SUUMO(スーモ)を見た」と問い合わせください
つながらない方、不動産会社の方は
|
Building coverage, floor area ratio 建ぺい率・容積率 | | 60% ・ 200% 60%・200% |
Time residents 入居時期 | | Immediate available 即入居可 |
Land of the right form 土地の権利形態 | | Ownership 所有権 |
Structure and method of construction 構造・工法 | | Light-gauge steel 2-story 軽量鉄骨2階建 |
Renovation リフォーム | | 2013 May interior renovation completed (toilet ・ wall), 2013 May exterior renovation completed (outer wall) 2013年5月内装リフォーム済(トイレ・壁)、2013年5月外装リフォーム済(外壁) |
Use district 用途地域 | | Urbanization control area 市街化調整区域 |
Overview and notices その他概要・特記事項 | | Facilities: Public Water Supply, Individual septic tank, All-electric, Building Permits reason: control area per building permit requirements 設備:公営水道、個別浄化槽、オール電化、建築許可理由:調整区域につき建築許可要 |
Company profile 会社概要 | | <Mediation> Minister of Land, Infrastructure and Transport (2) No. 007211 (Ltd.) Soritsuhomu Yubinbango467-0832 Nagoya, Aichi Prefecture Mizuho-ku, Shinto-cho 2-16 <仲介>国土交通大臣(2)第007211号(株)ソーリツホーム〒467-0832 愛知県名古屋市瑞穂区神前町2-16 |
