Used Homes » Tokai » Aichi Prefecture » Nisshin
 
| | Aichi Prefecture Nisshin 愛知県日進市 |
| Toyodasen Meitetsu "Nisshin" walk 17 minutes 名鉄豊田線「日進」歩17分 |
| ■ It is suitable for the office and rental housing (company housing). ■事務所兼賃貸住宅(社宅)に適しています。 |
| ■ 2007 Built in the southeast corner lot ■ Microbus also possible parking ■ 1.2 floor in the office use 3.4 floor of rent is 1 Shitsusorashitsu 5th floor house in use (lease block letters possible) ■平成19年築の南東角地■マイクロバスも駐車可能■1.2階は事務所使用中 3.4階の賃貸は1室空室 5階自社使用中(賃貸契約楷書可能) |
Features pickup 特徴ピックアップ | | Corner lot 角地 | Price 価格 | | 74,800,000 yen 7480万円 | Floor plan 間取り | | 6K 6K | Units sold 販売戸数 | | 1 units 1戸 | Land area 土地面積 | | 181.12 sq m (registration) 181.12m2(登記) | Building area 建物面積 | | 289.52 sq m (registration), Office mortgage (office part 66.97 sq m) 289.52m2(登記)、事務所付住宅(事務所部分66.97m2) | Driveway burden-road 私道負担・道路 | | Nothing, South 41m width, East 4m width 無、南41m幅、東4m幅 | Completion date 完成時期(築年月) | | September 2007 2007年9月 | Address 住所 | | Aichi Prefecture Nisshin Fujitsuka 6 愛知県日進市藤塚6 | Traffic 交通 | | Toyodasen Meitetsu "Nisshin" walk 17 minutes 名鉄豊田線「日進」歩17分
| Related links 関連リンク | | [Related Sites of this company] 【この会社の関連サイト】 | Person in charge 担当者より | | Rep Tomoo Ishihara 担当者石原智雄 | Contact お問い合せ先 | | Sumitomo Forestry Home Service Co., Ltd. Hirabari shop TEL: 0800-603-0286 [Toll free] mobile phone ・ Also available from PHS
Caller ID is not notified
Please contact the "saw SUUMO (Sumo)"
If it does not lead, If the real estate company 住友林業ホームサービス(株)平針店TEL:0800-603-0286【通話料無料】携帯電話・PHSからもご利用いただけます
発信者番号は通知されません
「SUUMO(スーモ)を見た」と問い合わせください
つながらない方、不動産会社の方は
| Building coverage, floor area ratio 建ぺい率・容積率 | | 60% ・ 200% 60%・200% | Time residents 入居時期 | | Consultation 相談 | Land of the right form 土地の権利形態 | | Ownership 所有権 | Structure and method of construction 構造・工法 | | Steel 5-story 鉄骨5階建 | Use district 用途地域 | | One dwelling 1種住居 | Overview and notices その他概要・特記事項 | | Contact: Tomoo Ishihara, Facilities: Public Water Supply, This sewage, City gas, Parking: car space 担当者:石原智雄、設備:公営水道、本下水、都市ガス、駐車場:カースペース | Company profile 会社概要 | | <Mediation> Minister of Land, Infrastructure and Transport (14) Article 000220 No. Sumitomo Forestry Home Service Co., Ltd. Hirabari shop Yubinbango468-0011 Nagoya, Aichi Prefecture Tempaku-ku Hirabari 3-115 <仲介>国土交通大臣(14)第000220号住友林業ホームサービス(株)平針店〒468-0011 愛知県名古屋市天白区平針3-115 |
Local appearance photo現地外観写真 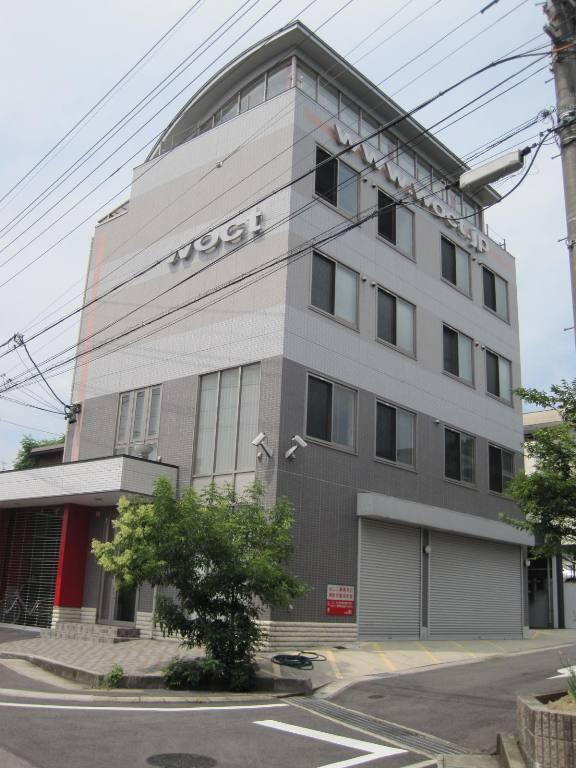 Southeast corner lot site (March 2013) Shooting
南東角地現地(2013年3月)撮影
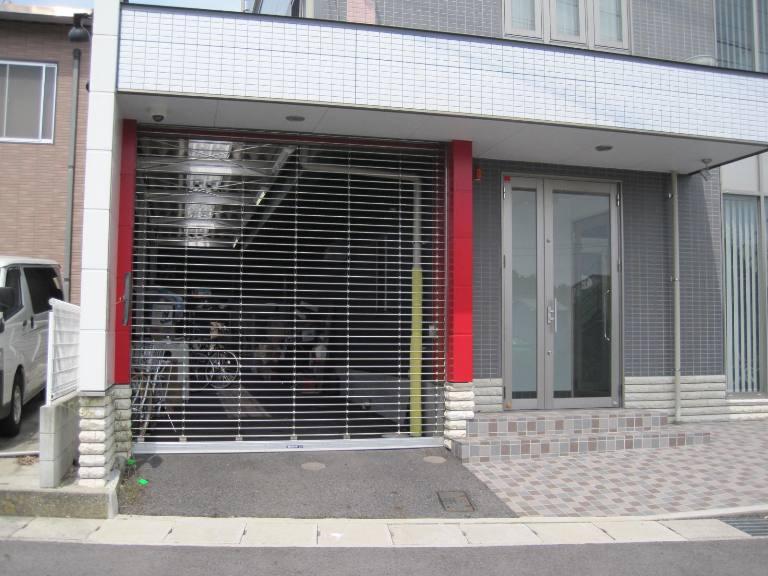 The entrance of the from the south side of road
南側側道よりの入口
Local photos, including front road前面道路含む現地写真 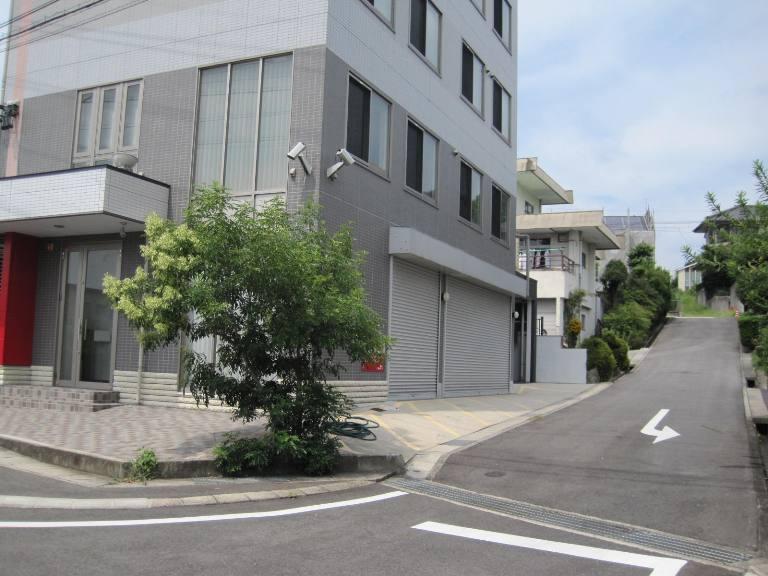 2007 Built in the southeast corner lot
平成19年築の南東角地
Floor plan間取り図 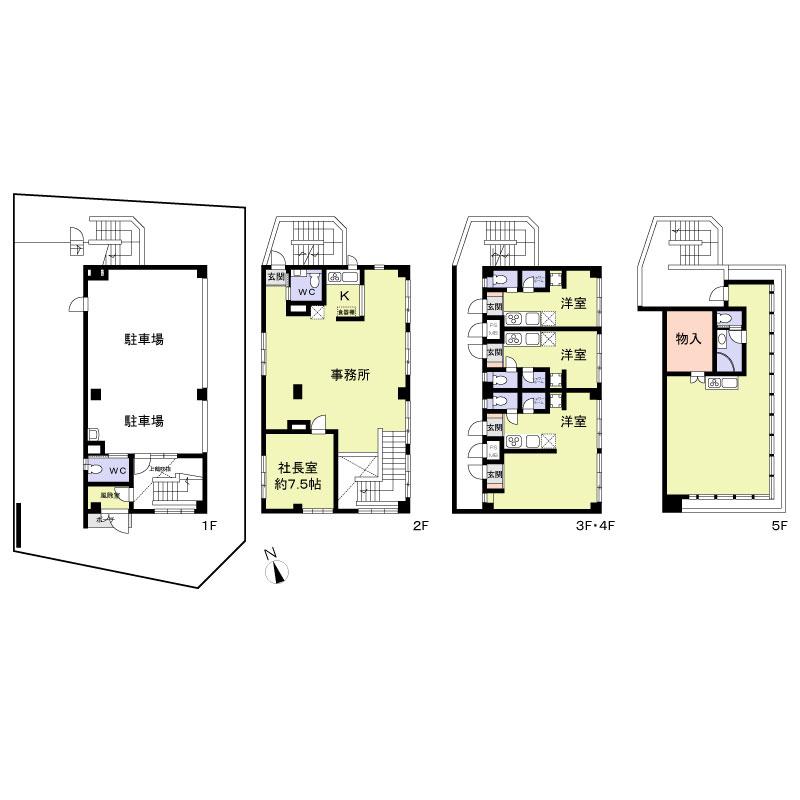 74,800,000 yen, 6K, Land area 181.12 sq m , Building area 289.52 sq m
7480万円、6K、土地面積181.12m2、建物面積289.52m2
Local appearance photo現地外観写真 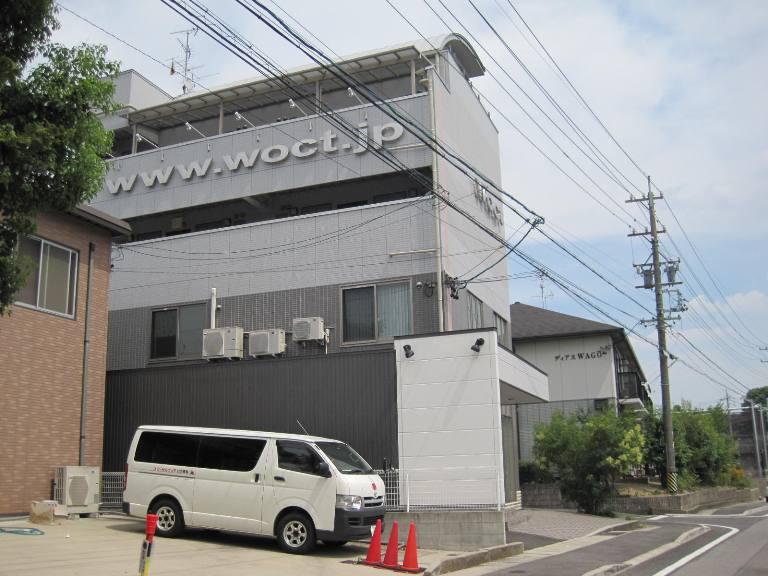 From west
西側より
Livingリビング 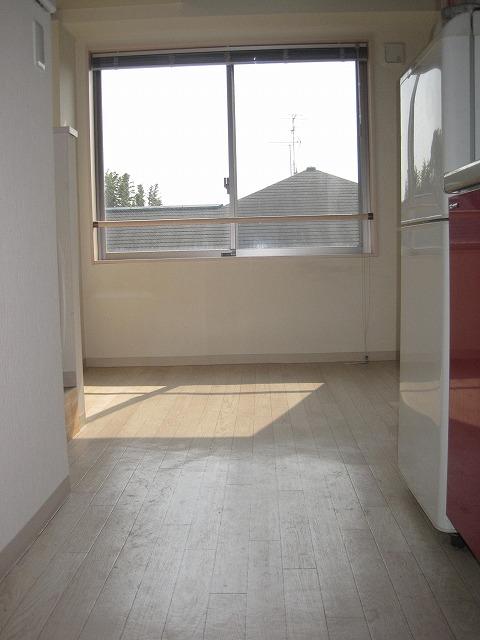 Western-style of company housing (1)
社宅(1)の洋室
Bathroom浴室 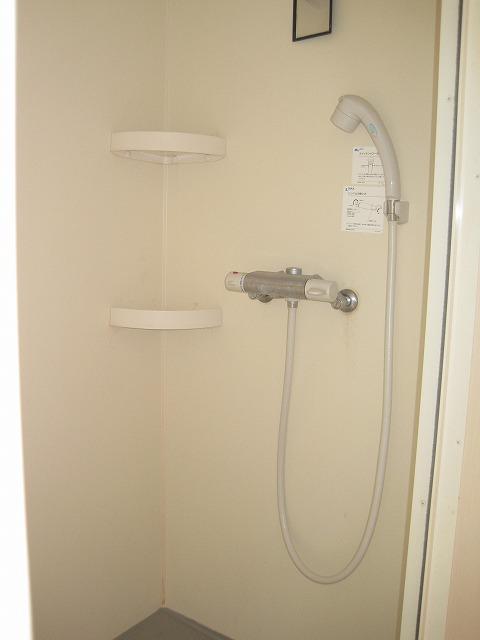 Shower room of the company housing (1)
社宅(1)のシャワー室
Kitchenキッチン 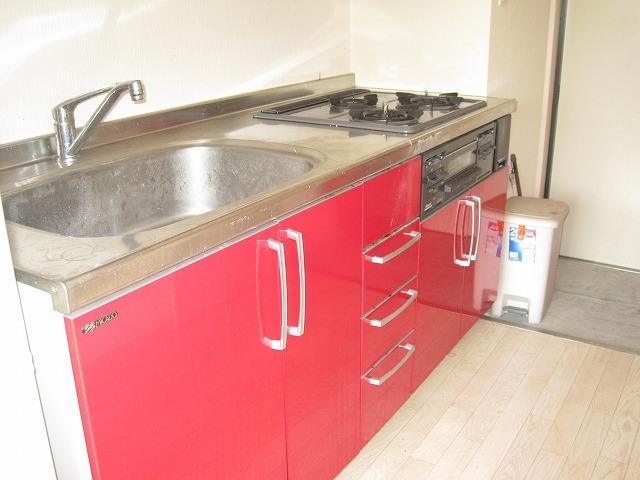 Kitchen of company housing (1)
社宅(1)のキッチン
Wash basin, toilet洗面台・洗面所 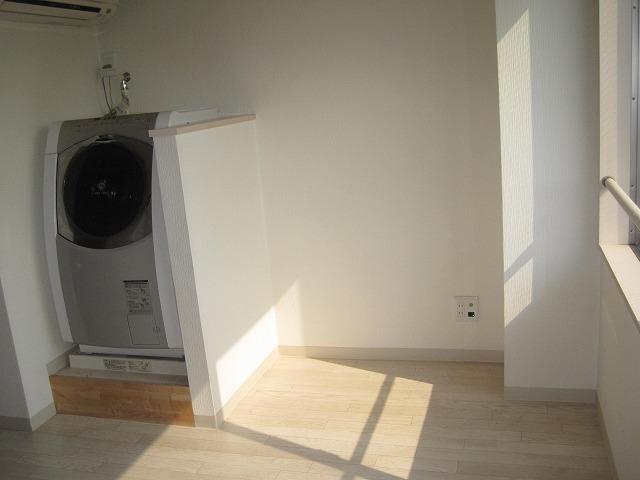 Company housing (1) washing machine Storage
社宅(1)洗濯機置き場
Receipt収納 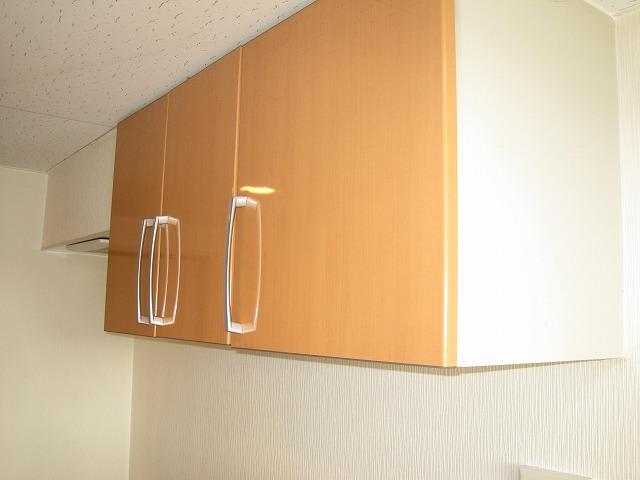 Kitchen on the storage shelves of company housing (2)
社宅(2)のキッチン上収納棚
Toiletトイレ 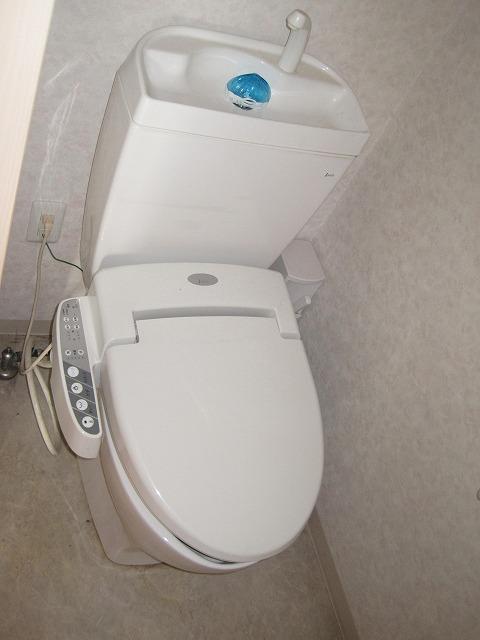 Toilet of company housing (1)
社宅(1)のトイレ
Local photos, including front road前面道路含む現地写真 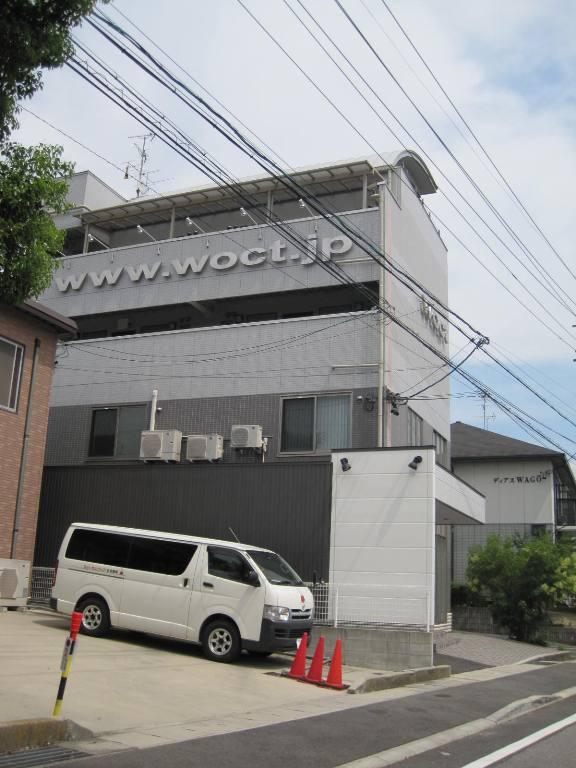 From west
西側より
View photos from the dwelling unit住戸からの眺望写真 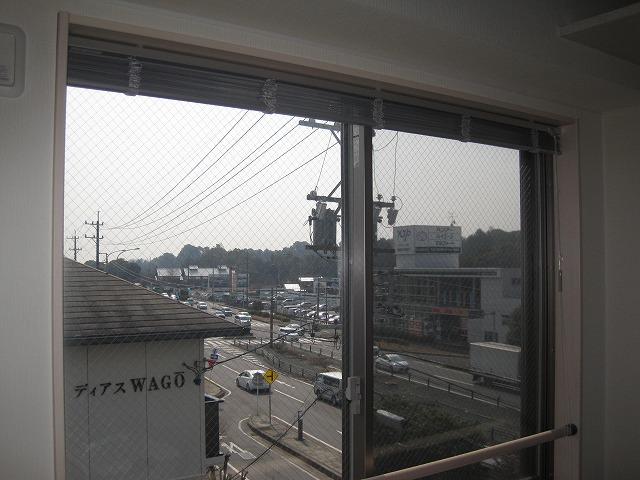 View from the local company housing (2)
社宅(2)の現地からの眺望
Otherその他 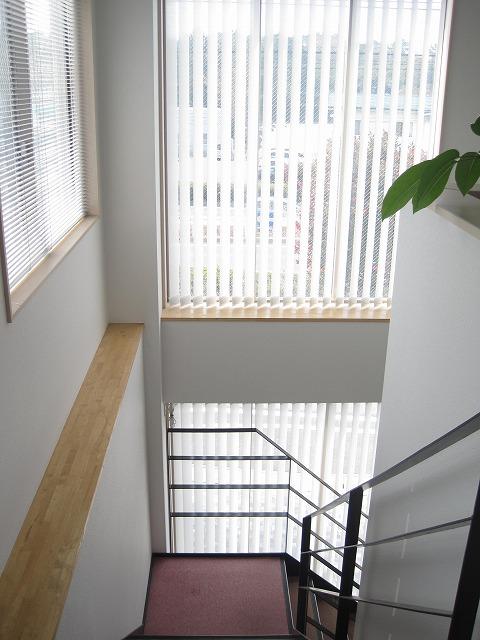 Stairs of office
事務所の階段
Kitchenキッチン 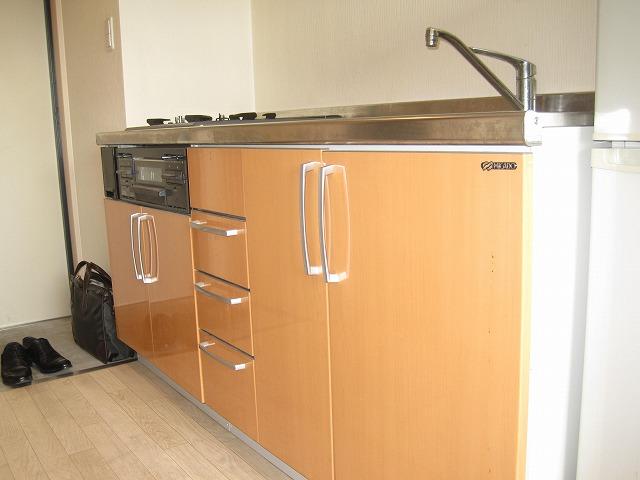 Kitchen of company housing (2)
社宅(2)のキッチン
View photos from the dwelling unit住戸からの眺望写真 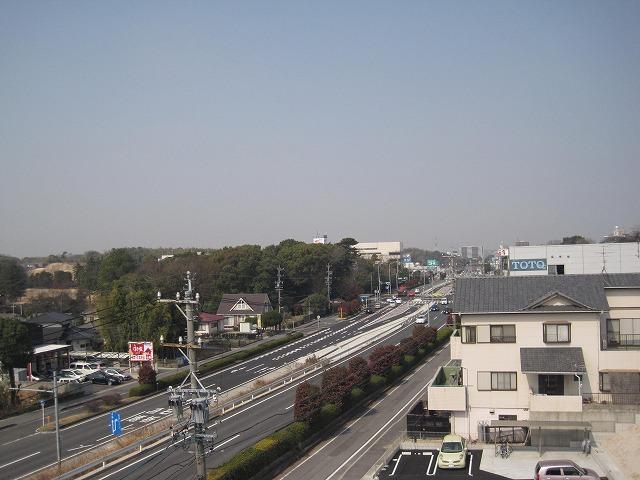 View from the local company housing (2)
社宅(2)の現地からの眺望
Otherその他 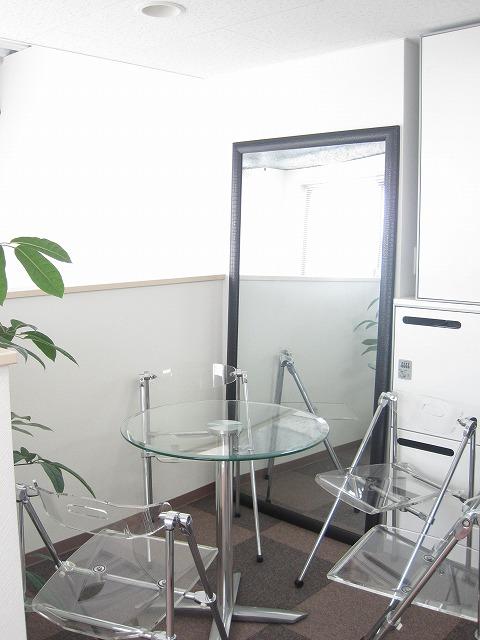 Business meeting space of office
事務所の商談スペース
View photos from the dwelling unit住戸からの眺望写真 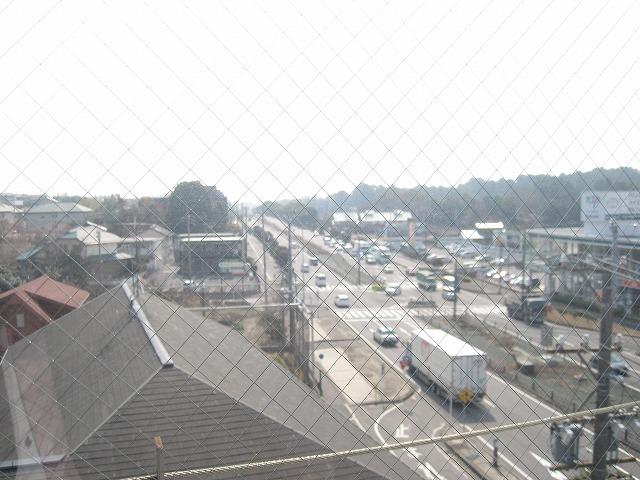 View from the local company housing (2)
社宅(2)の現地からの眺望
Otherその他 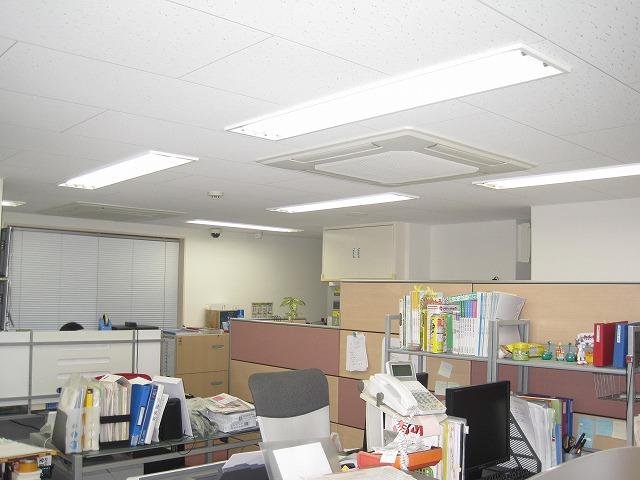 Office
事務所
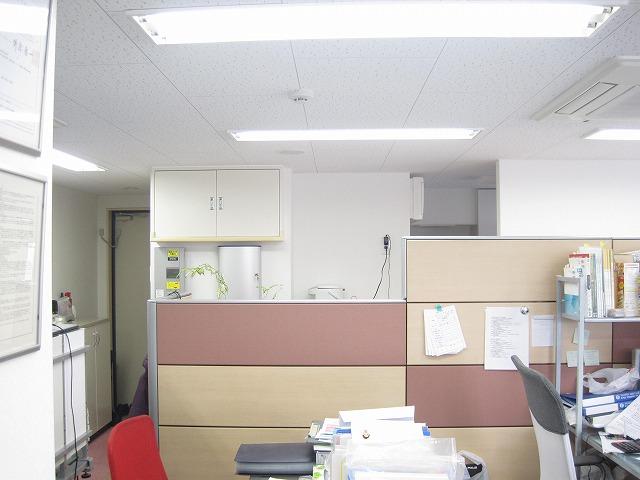 Office
事務所
Location
| 




















