Used Homes » Tokai » Aichi Prefecture » Nisshin
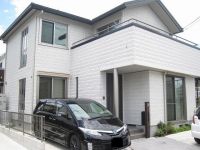 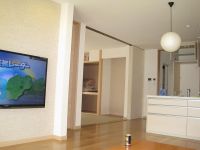
| | Aichi Prefecture Nisshin 愛知県日進市 |
| Meitetsu "on Kitadaka" bus walk 2 minutes 名鉄バス「北高上」歩2分 |
| ■ 2012. Sekisui House construction housing ■ South-facing sun per well per ■平成24年 セキスイハウス施工住宅 ■南向きにつき陽当り良好 |
| ■ Excellent long-term certified housing ■ Is a good house very positive per on the south-facing. In addition, since the West is the north side adjacent land passage, It has become a very bright house like a corner lot. ■ Equipment solar panels ・ Floor heating ・ There is such ENE-FARM, There is housed in each room. ■ About to the parking space there are two cars North Elementary School 2000m ・ Nissin about 700m up to junior high school ■長期優良認定住宅■南向きで大変陽当りが良好なお家です。また西側が北側隣地通路であるため、角地のように大変明るいお家となっています。■設備は太陽光パネル・床暖房・エネファームなどがあり、各居室に収納があります。■駐車スペース2台分あり北小学校まで約2000m・日進中学校まで約700m |
Features pickup 特徴ピックアップ | | Long-term high-quality housing / Parking two Allowed / LDK18 tatami mats or more / Facing south / System kitchen / Bathroom Dryer / Yang per good / All room storage / Siemens south road / Japanese-style room / Washbasin with shower / Toilet 2 places / 2-story / Dish washing dryer / Walk-in closet / Storeroom / Floor heating 長期優良住宅 /駐車2台可 /LDK18畳以上 /南向き /システムキッチン /浴室乾燥機 /陽当り良好 /全居室収納 /南側道路面す /和室 /シャワー付洗面台 /トイレ2ヶ所 /2階建 /食器洗乾燥機 /ウォークインクロゼット /納戸 /床暖房 | Price 価格 | | 44,800,000 yen 4480万円 | Floor plan 間取り | | 3LDK + 3S (storeroom) 3LDK+3S(納戸) | Units sold 販売戸数 | | 1 units 1戸 | Land area 土地面積 | | 121.68 sq m (36.80 tsubo) (Registration) 121.68m2(36.80坪)(登記) | Building area 建物面積 | | 114.2 sq m (34.54 tsubo) (Registration) 114.2m2(34.54坪)(登記) | Driveway burden-road 私道負担・道路 | | Nothing, South 5.6m width 無、南5.6m幅 | Completion date 完成時期(築年月) | | March 2012 2012年3月 | Address 住所 | | Aichi Prefecture Nisshin Iwasaki-cho on Kitadaka 愛知県日進市岩崎町北高上 | Traffic 交通 | | Meitetsu "on Kitadaka" bus walk 2 minutes 名鉄バス「北高上」歩2分 | Related links 関連リンク | | [Related Sites of this company] 【この会社の関連サイト】 | Person in charge 担当者より | | Rep Shofu Yoshinobu 担当者松風 吉信 | Contact お問い合せ先 | | Sumitomo Forestry Home Service Co., Ltd. Hirabari shop TEL: 0800-603-0286 [Toll free] mobile phone ・ Also available from PHS
Caller ID is not notified
Please contact the "saw SUUMO (Sumo)"
If it does not lead, If the real estate company 住友林業ホームサービス(株)平針店TEL:0800-603-0286【通話料無料】携帯電話・PHSからもご利用いただけます
発信者番号は通知されません
「SUUMO(スーモ)を見た」と問い合わせください
つながらない方、不動産会社の方は
| Building coverage, floor area ratio 建ぺい率・容積率 | | 60% ・ 200% 60%・200% | Time residents 入居時期 | | Consultation 相談 | Land of the right form 土地の権利形態 | | Ownership 所有権 | Structure and method of construction 構造・工法 | | Light-gauge steel 2-story 軽量鉄骨2階建 | Construction 施工 | | Sekisui House セキスイハウス | Use district 用途地域 | | One dwelling 1種住居 | Overview and notices その他概要・特記事項 | | Contact: Matsukaze Yoshinobu, Facilities: Public Water Supply, This sewage, City gas, Parking: car space 担当者:松風 吉信、設備:公営水道、本下水、都市ガス、駐車場:カースペース | Company profile 会社概要 | | <Mediation> Minister of Land, Infrastructure and Transport (14) Article 000220 No. Sumitomo Forestry Home Service Co., Ltd. Hirabari shop Yubinbango468-0011 Nagoya, Aichi Prefecture Tempaku-ku Hirabari 3-115 <仲介>国土交通大臣(14)第000220号住友林業ホームサービス(株)平針店〒468-0011 愛知県名古屋市天白区平針3-115 |
Local appearance photo現地外観写真 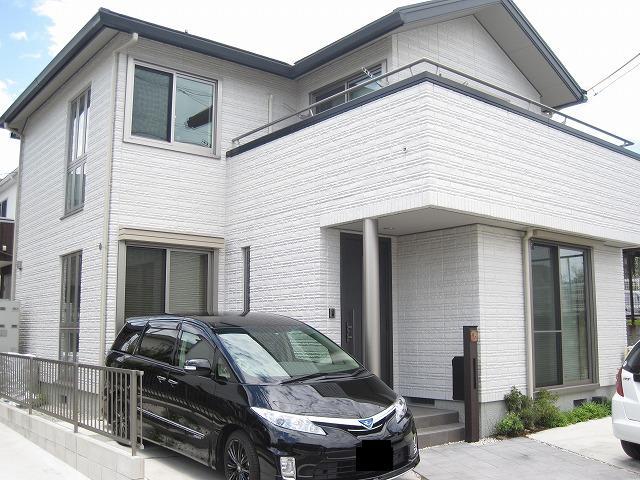 Local (July 2013) shooting appearance
現地(2013年7月)撮影外観
Livingリビング 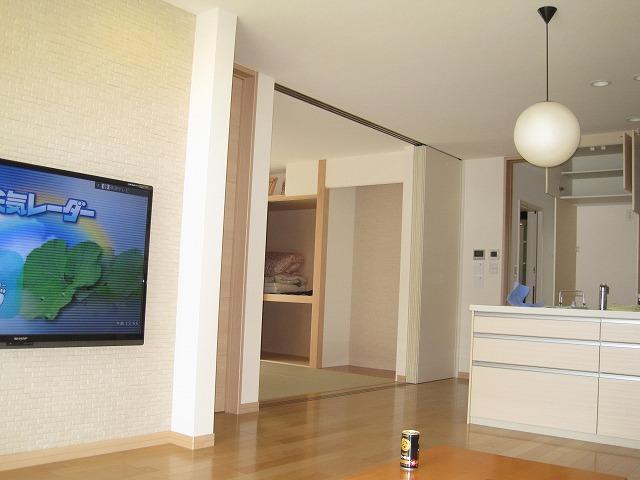 Indoor (July 2013) Shooting About 18 quires of LDK
室内(2013年7月)撮影
約18帖のLDK
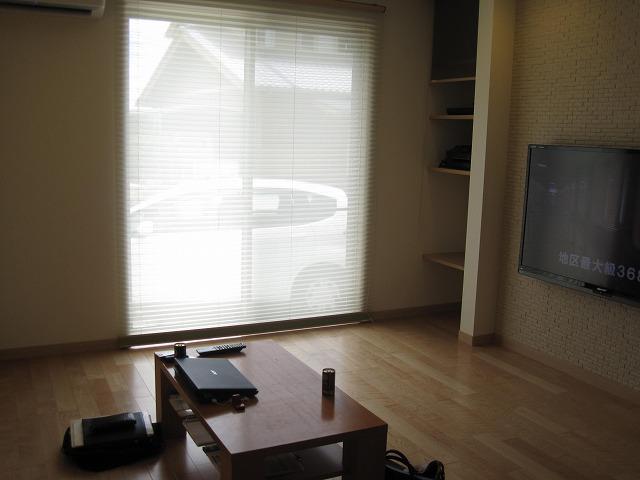 Indoor (July 2013) Shooting Living
室内(2013年7月)撮影
リビング
Floor plan間取り図 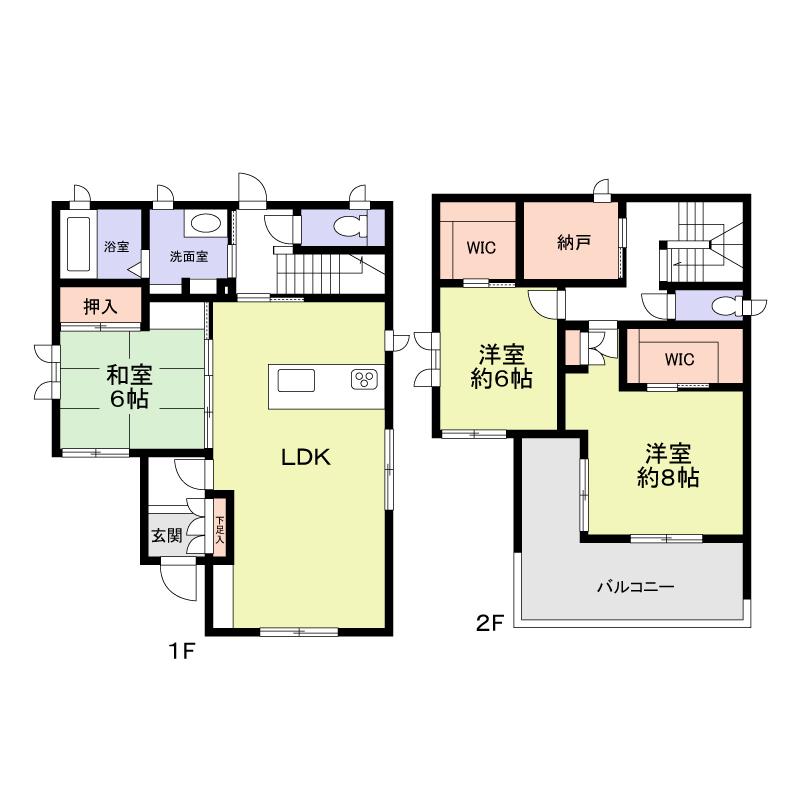 44,800,000 yen, 3LDK + 3S (storeroom), Land area 121.68 sq m , Building area 114.2 sq m
4480万円、3LDK+3S(納戸)、土地面積121.68m2、建物面積114.2m2
Bathroom浴室 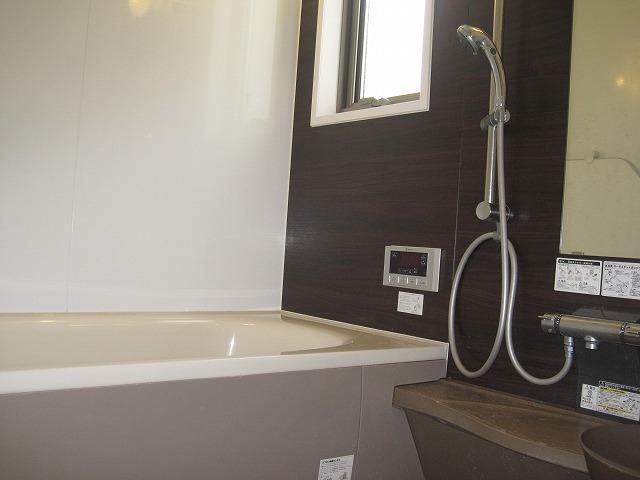 Indoor (July 2013) Shooting Bathroom
室内(2013年7月)撮影
浴室
Kitchenキッチン 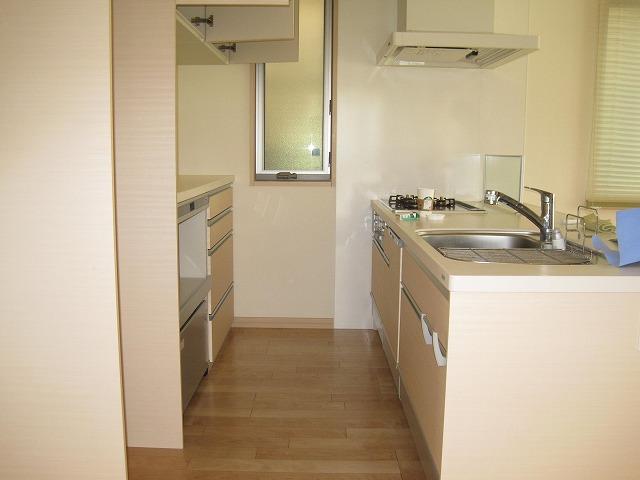 Indoor (July 2013) Shooting
室内(2013年7月)撮影
Non-living roomリビング以外の居室 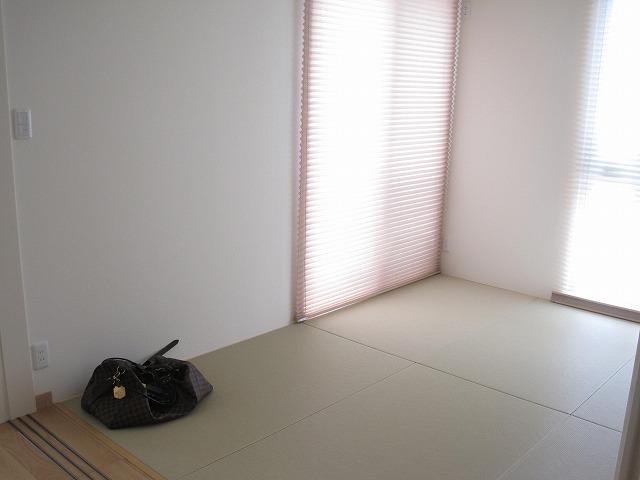 Indoor (July 2013) Shooting
室内(2013年7月)撮影
Wash basin, toilet洗面台・洗面所 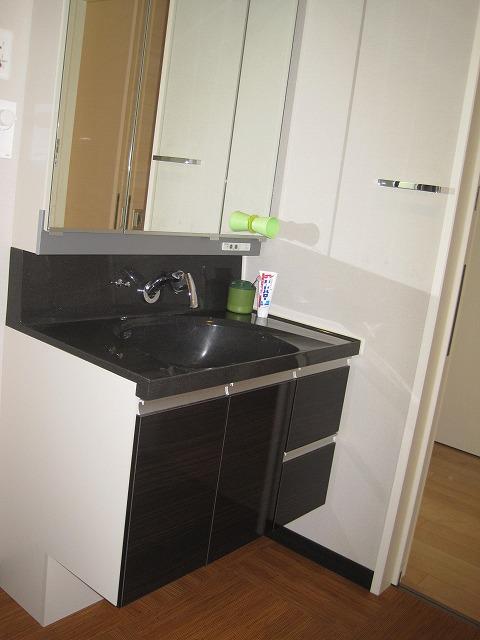 Indoor (July 2013) Shooting
室内(2013年7月)撮影
Receipt収納 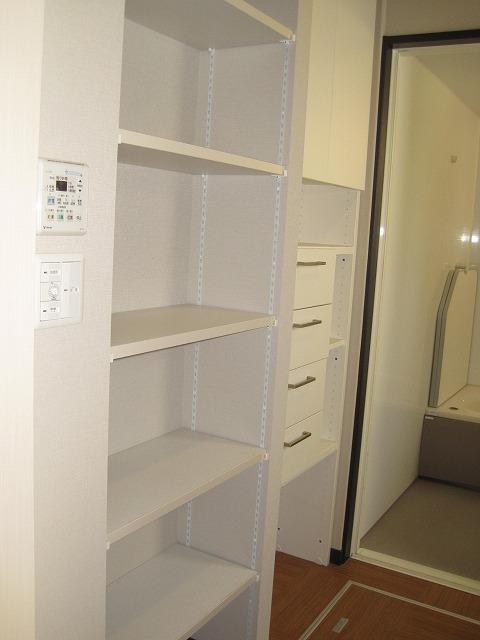 Indoor (July 2013) Shooting
室内(2013年7月)撮影
Toiletトイレ 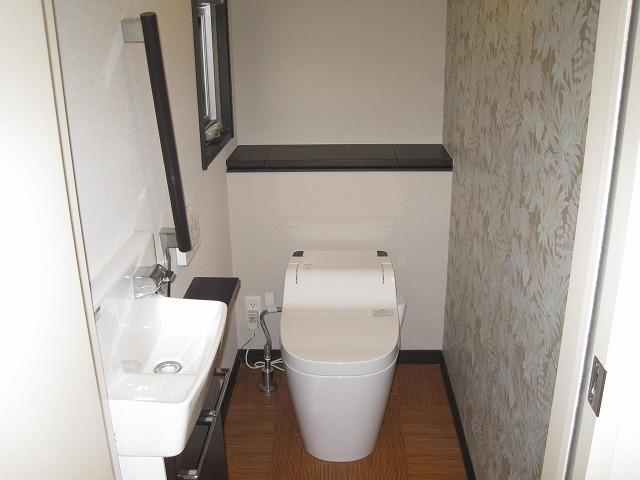 Indoor (July 2013) Shooting
室内(2013年7月)撮影
Balconyバルコニー 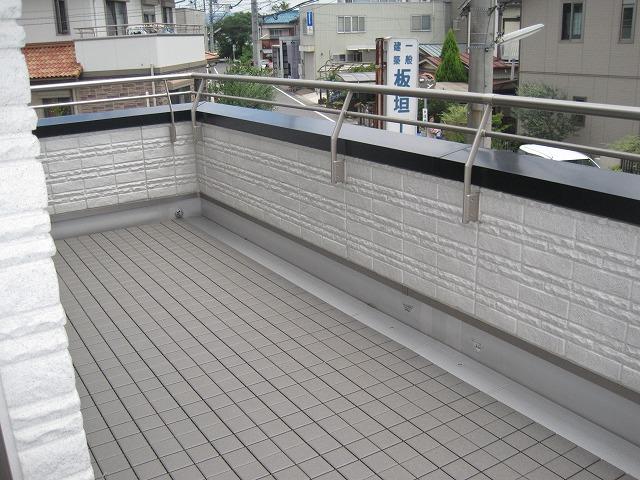 Local (July 2013) Shooting
現地(2013年7月)撮影
Primary school小学校 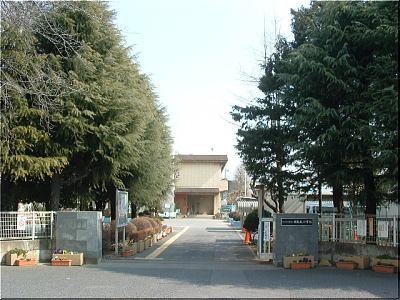 2000m until the Nisshin North Elementary School
日進北小学校まで2000m
Other introspectionその他内観 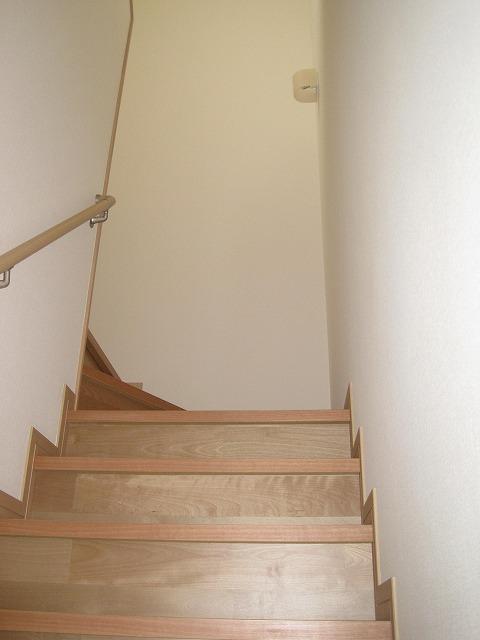 Indoor (July 2013) Shooting
室内(2013年7月)撮影
Compartment figure区画図 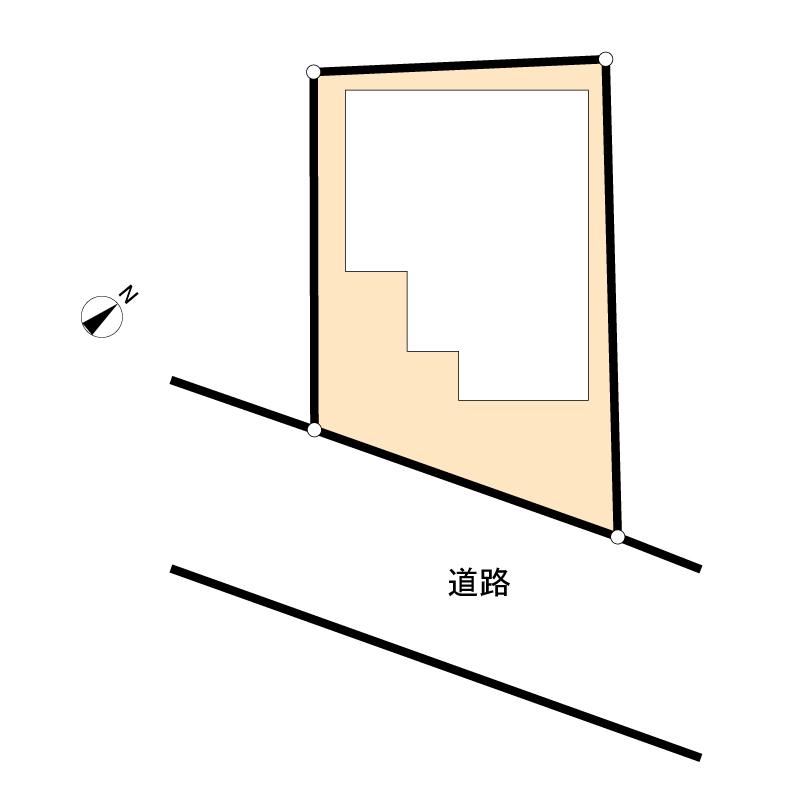 44,800,000 yen, 3LDK + 3S (storeroom), Land area 121.68 sq m , Building area 114.2 sq m
4480万円、3LDK+3S(納戸)、土地面積121.68m2、建物面積114.2m2
Non-living roomリビング以外の居室 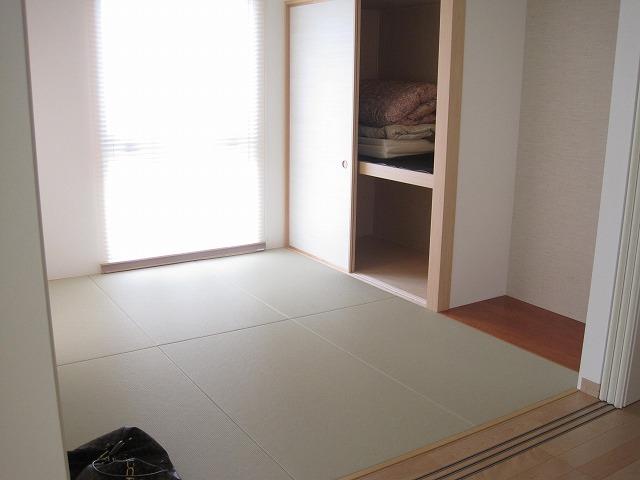 Indoor (July 2013) Shooting
室内(2013年7月)撮影
Wash basin, toilet洗面台・洗面所 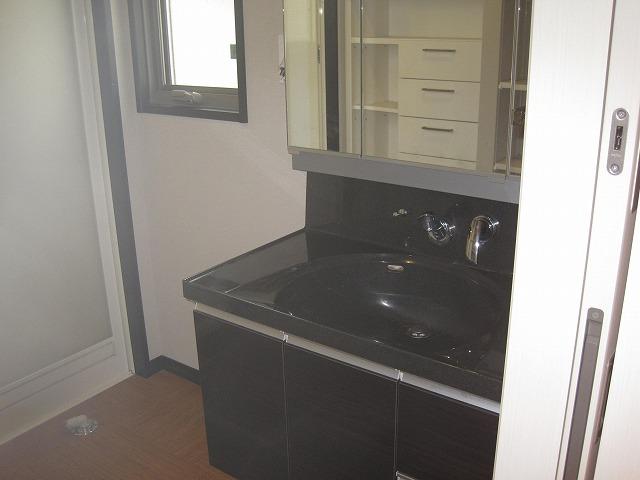 Indoor (July 2013) Shooting
室内(2013年7月)撮影
Receipt収納 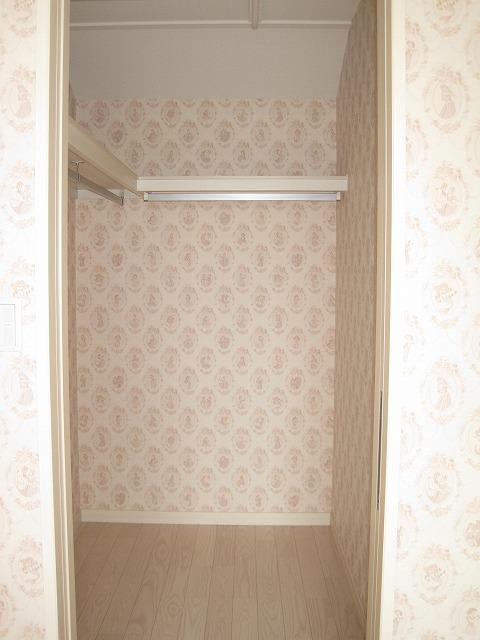 Indoor (July 2013) Shooting
室内(2013年7月)撮影
Toiletトイレ 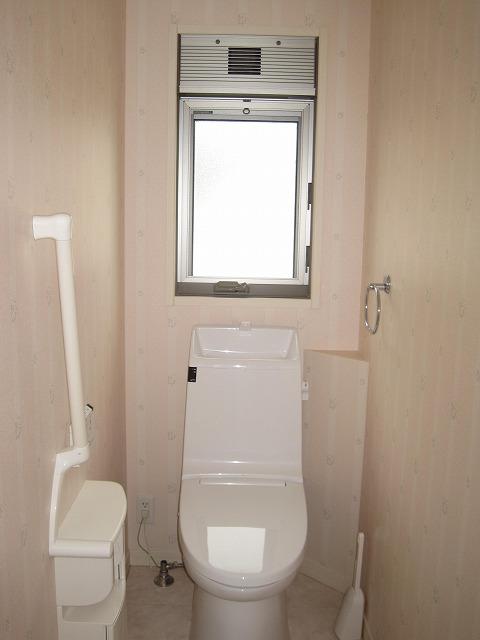 Indoor (July 2013) Shooting
室内(2013年7月)撮影
Junior high school中学校  Nissin 700m until junior high school
日進中学校まで700m
Non-living roomリビング以外の居室 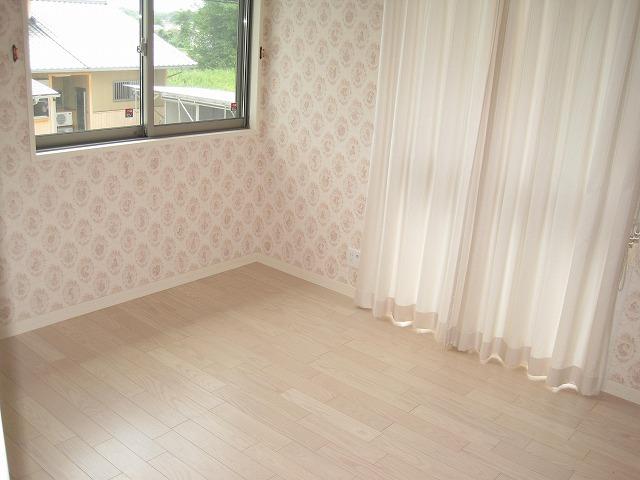 Indoor (July 2013) Shooting
室内(2013年7月)撮影
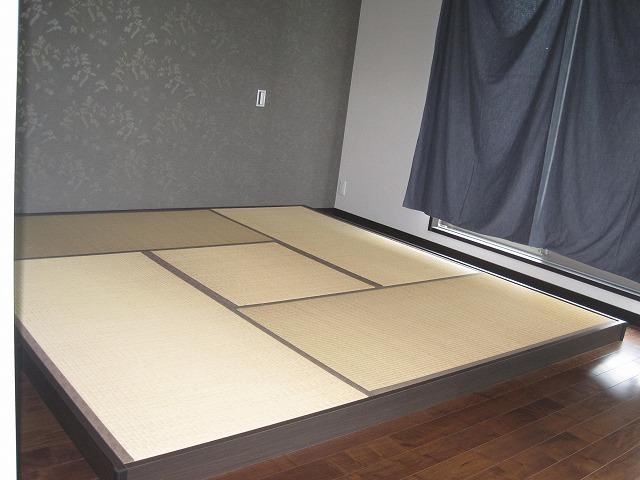 Indoor (July 2013) Shooting
室内(2013年7月)撮影
Location
| 





















