Used Homes » Tokai » Aichi Prefecture » Nisshin
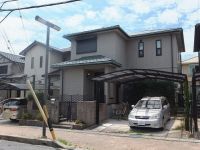 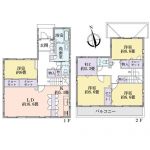
| | Aichi Prefecture Nisshin 愛知県日進市 |
| Meitetsu bus "Iwasaki Taito" walk 3 minutes 名鉄バス「岩崎台東」歩3分 |
| Vibration Control ・ Seismic isolation ・ Earthquake resistant, Parking two Allowed, LDK20 tatami mats or more, System kitchen, Yang per good, All room storage, A quiet residential area, Or more before road 6m, Shaping land, Face-to-face kitchen, Wide balcony, Barrier- 制震・免震・耐震、駐車2台可、LDK20畳以上、システムキッチン、陽当り良好、全居室収納、閑静な住宅地、前道6m以上、整形地、対面式キッチン、ワイドバルコニー、バリアフ |
| ・ Toyota Home is the construction of the building. ・ Property around will be a quiet residential area where there is a large park near in the housing complex that has been in place. ・ The north side of the road will be able to safely pass there is a sidewalk. ・ There is a 2 car covered parking car. ・ It is also a terrace in sunny garden. ・ It is very light and airy with large windows in the LD. ・ You can use as a bedroom and a separate Western-style 6 tatami mats on the first floor. ・ There are all Western-style 6 tatami mats or more. ・トヨタホーム施工の建物です。・物件周辺は整備された団地内で近くに大きな公園がある静かな住宅街となります。・北側の道路は歩道があり安全に通行することができます。・車2台分の屋根付き駐車場があります。・日当りのよいお庭にはテラスもあります。・LDには大きな窓がありとても明るく開放的です。・1階には独立した洋室6畳があり寝室として利用ができます。・全洋室6畳以上あります。 |
Features pickup 特徴ピックアップ | | Vibration Control ・ Seismic isolation ・ Earthquake resistant / Parking two Allowed / LDK20 tatami mats or more / System kitchen / Yang per good / All room storage / A quiet residential area / Or more before road 6m / Shaping land / Face-to-face kitchen / Wide balcony / Barrier-free / Toilet 2 places / 2-story / South balcony / Warm water washing toilet seat / Nantei / All living room flooring / Walk-in closet / All room 6 tatami mats or more / Flat terrain 制震・免震・耐震 /駐車2台可 /LDK20畳以上 /システムキッチン /陽当り良好 /全居室収納 /閑静な住宅地 /前道6m以上 /整形地 /対面式キッチン /ワイドバルコニー /バリアフリー /トイレ2ヶ所 /2階建 /南面バルコニー /温水洗浄便座 /南庭 /全居室フローリング /ウォークインクロゼット /全居室6畳以上 /平坦地 | Price 価格 | | 39,800,000 yen 3980万円 | Floor plan 間取り | | 4LDK 4LDK | Units sold 販売戸数 | | 1 units 1戸 | Land area 土地面積 | | 200 sq m (registration) 200m2(登記) | Building area 建物面積 | | 134.29 sq m (registration) 134.29m2(登記) | Driveway burden-road 私道負担・道路 | | Nothing, North 9m width (contact the road width 9.9m) 無、北9m幅(接道幅9.9m) | Completion date 完成時期(築年月) | | March 2001 2001年3月 | Address 住所 | | Aichi Prefecture Nisshin Iwasakidai 2 愛知県日進市岩崎台2 | Traffic 交通 | | Meitetsu bus "Iwasaki Taito" walk 3 minutes 名鉄バス「岩崎台東」歩3分 | Person in charge 担当者より | | Person in charge of real-estate and building FP Plaque Junji Age: Consider a new life starting from the 30's real estate together with our customers. As it will be the best choice for guests, We try to careful work. By all means what ... our voice only please. 担当者宅建FP楯 純二年齢:30代不動産からはじまる新しい生活をお客様と一緒に考えます。お客様にとってベストな選択となりますよう、丁寧な仕事を心がけております。ぜひ何なりとお声がけ下さい。 | Contact お問い合せ先 | | TEL: 0800-603-1075 [Toll free] mobile phone ・ Also available from PHS
Caller ID is not notified
Please contact the "saw SUUMO (Sumo)"
If it does not lead, If the real estate company TEL:0800-603-1075【通話料無料】携帯電話・PHSからもご利用いただけます
発信者番号は通知されません
「SUUMO(スーモ)を見た」と問い合わせください
つながらない方、不動産会社の方は
| Building coverage, floor area ratio 建ぺい率・容積率 | | 60% ・ Hundred percent 60%・100% | Time residents 入居時期 | | Consultation 相談 | Land of the right form 土地の権利形態 | | Ownership 所有権 | Structure and method of construction 構造・工法 | | Steel 2-story (unit construction method) 鉄骨2階建(ユニット工法) | Construction 施工 | | (Ltd.) Toyota Home Aichi (株)トヨタホーム愛知 | Use district 用途地域 | | One low-rise 1種低層 | Other limitations その他制限事項 | | Regulations have by erosion control method, Residential land development construction regulation area, Height ceiling Yes 砂防法による規制有、宅地造成工事規制区域、高さ最高限度有 | Overview and notices その他概要・特記事項 | | Contact: Plaque Junji, Facilities: Public Water Supply, This sewage, City gas, Parking: Car Port 担当者:楯 純二、設備:公営水道、本下水、都市ガス、駐車場:カーポート | Company profile 会社概要 | | <Mediation> Minister of Land, Infrastructure and Transport (7) No. 003890 No. Mitsubishi UFJ Real Estate Sales Co., Ltd., Nagoya center Yubinbango460-0004 Aichi Prefecture medium Nagoya District Xin Rong-cho, 1-1 Meiji Yasuda Life Insurance Nagoya Building (Mitsubishi UFJ Trust and Banking Nagoya Branch) ・ 10th floor <仲介>国土交通大臣(7)第003890号三菱UFJ不動産販売(株)名古屋センター〒460-0004 愛知県名古屋市中区新栄町1-1明治安田生命名古屋ビル(三菱UFJ信託銀行名古屋支店)・10階 |
Local appearance photo現地外観写真 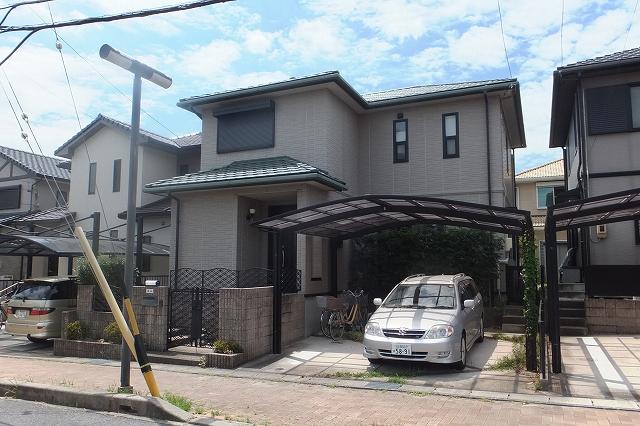 Local (August 2013) Shooting
現地(2013年8月)撮影
Floor plan間取り図 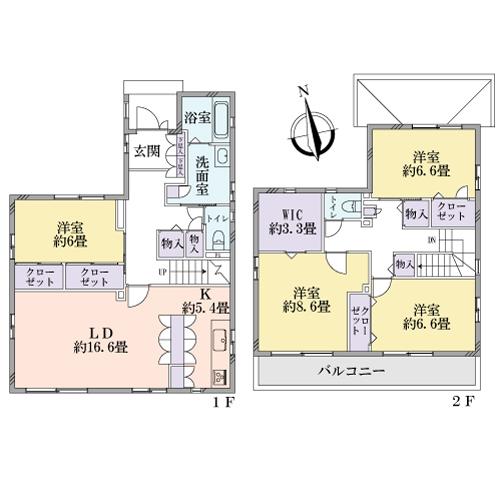 39,800,000 yen, 4LDK, Land area 200 sq m , Building area 134.29 sq m
3980万円、4LDK、土地面積200m2、建物面積134.29m2
Compartment figure区画図 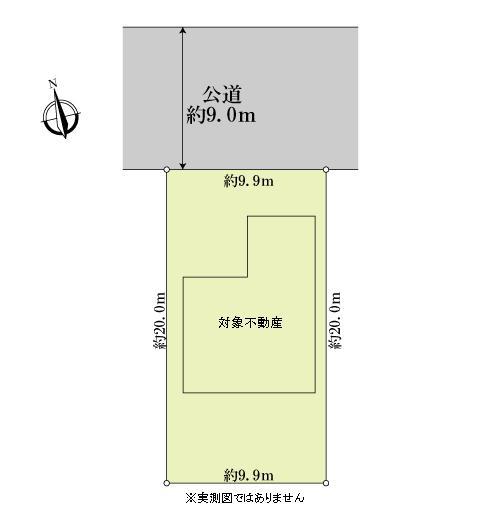 39,800,000 yen, 4LDK, Land area 200 sq m , Building area 134.29 sq m
3980万円、4LDK、土地面積200m2、建物面積134.29m2
Livingリビング 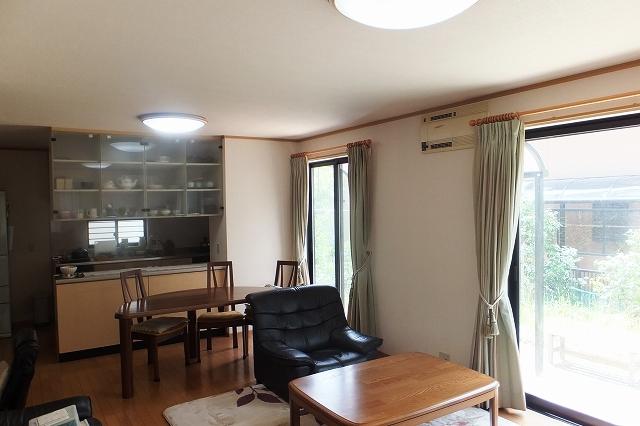 Local (August 2013) Shooting
現地(2013年8月)撮影
Bathroom浴室 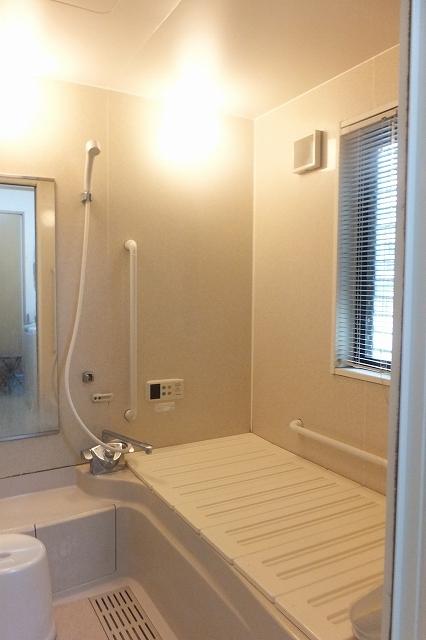 Local (August 2013) Shooting
現地(2013年8月)撮影
Kitchenキッチン 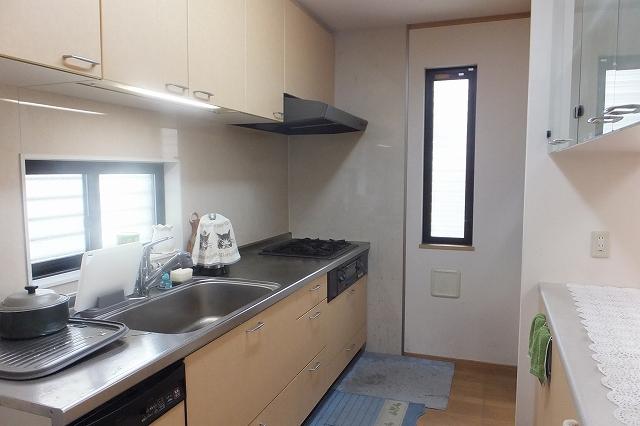 Local (August 2013) Shooting
現地(2013年8月)撮影
Entrance玄関 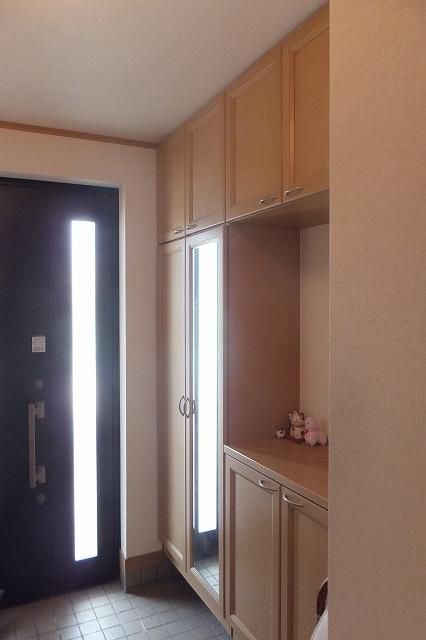 Local (August 2013) Shooting
現地(2013年8月)撮影
Wash basin, toilet洗面台・洗面所 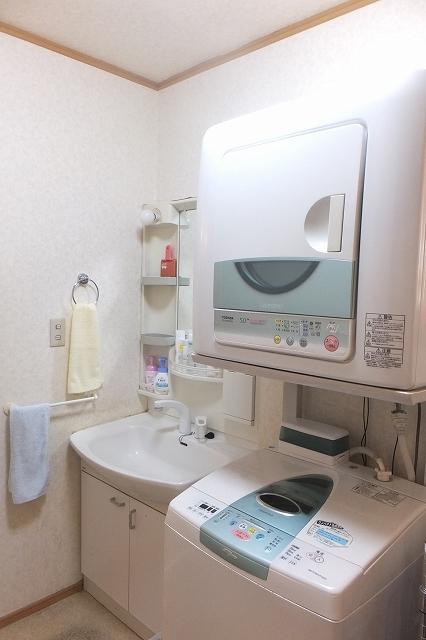 Local (August 2013) Shooting
現地(2013年8月)撮影
Local photos, including front road前面道路含む現地写真 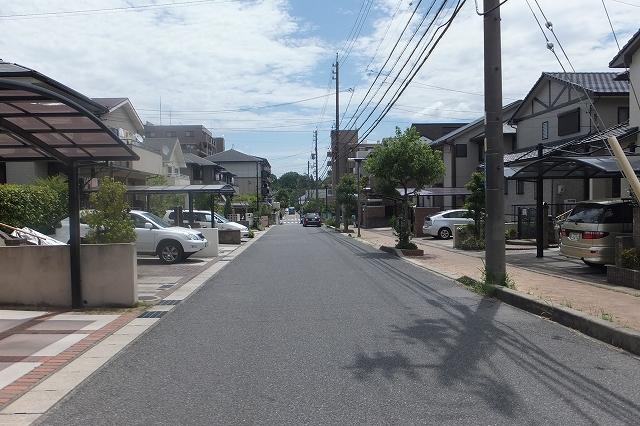 Local (August 2013) Shooting
現地(2013年8月)撮影
Garden庭 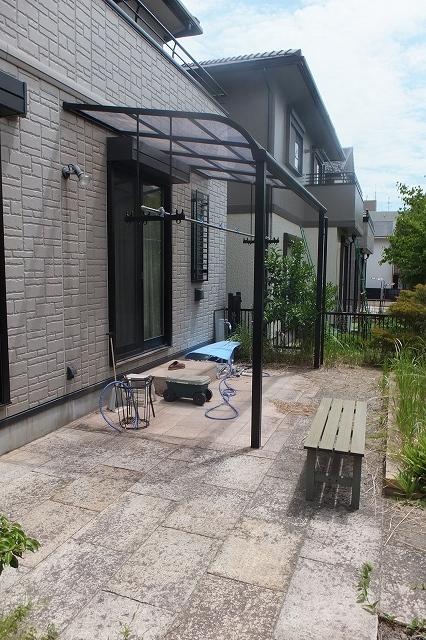 Local (August 2013) Shooting
現地(2013年8月)撮影
Balconyバルコニー 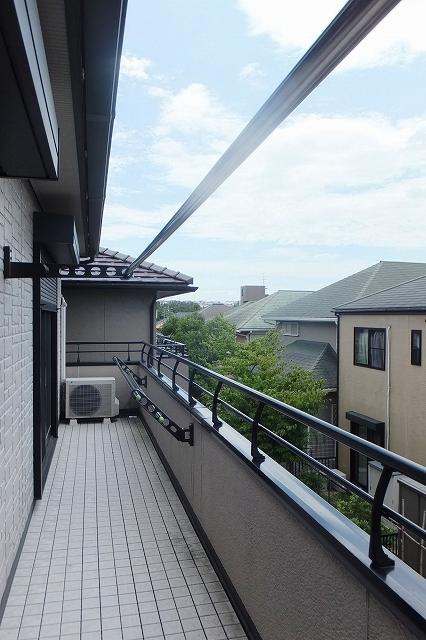 Local (August 2013) Shooting
現地(2013年8月)撮影
Livingリビング 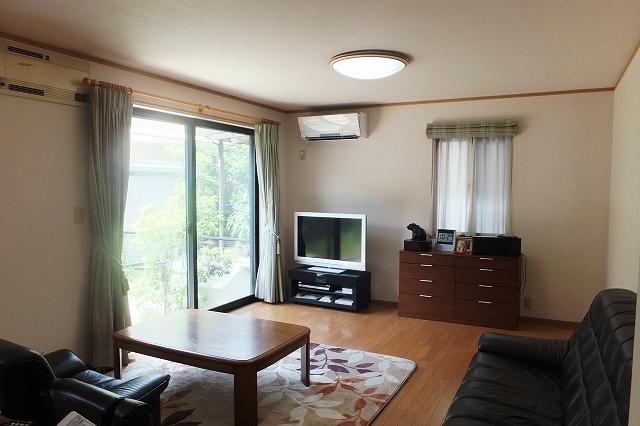 Local (August 2013) Shooting
現地(2013年8月)撮影
Local photos, including front road前面道路含む現地写真 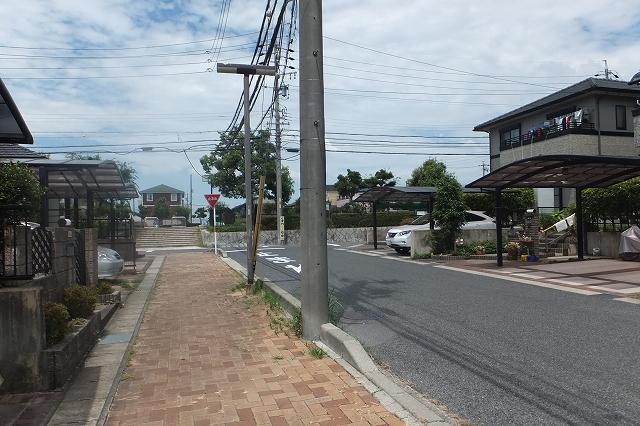 Local (August 2013) Shooting
現地(2013年8月)撮影
Location
|














