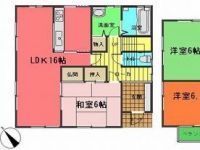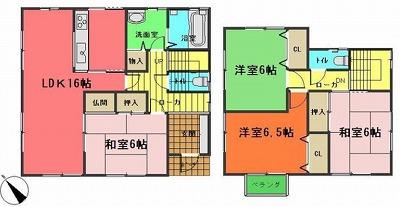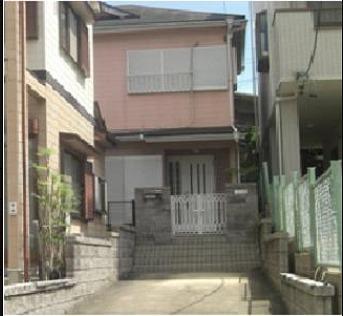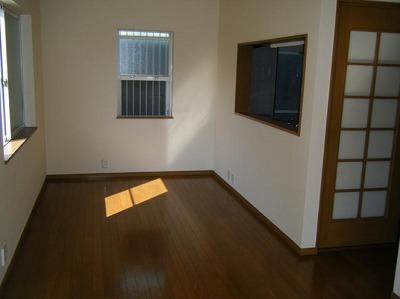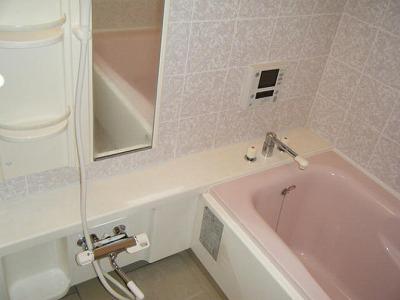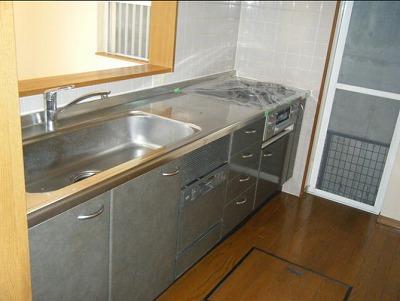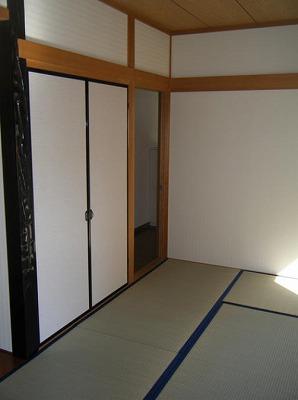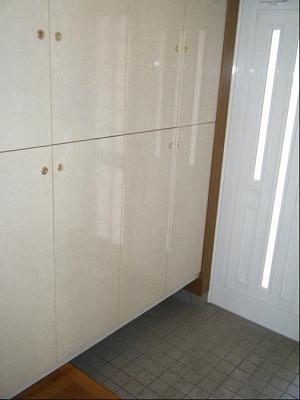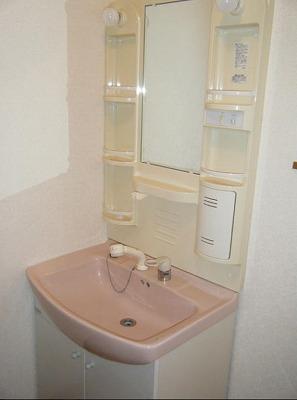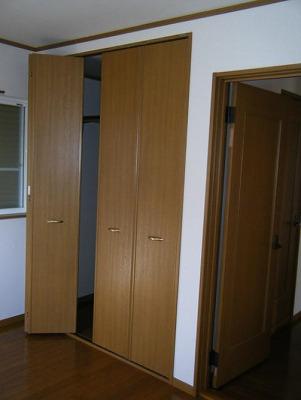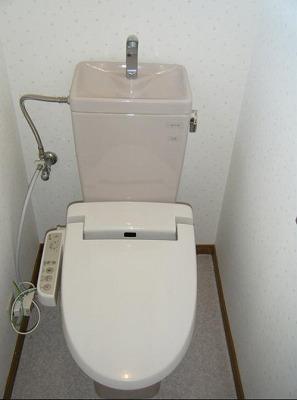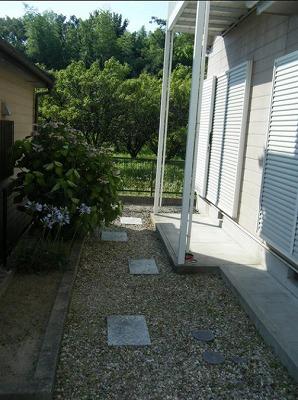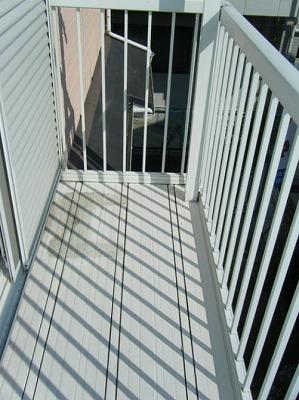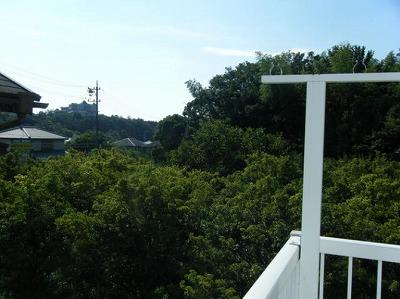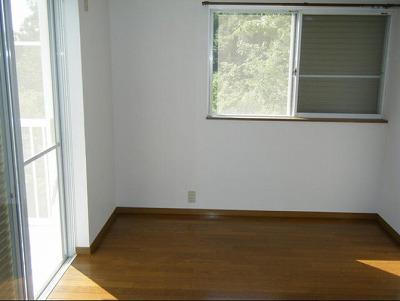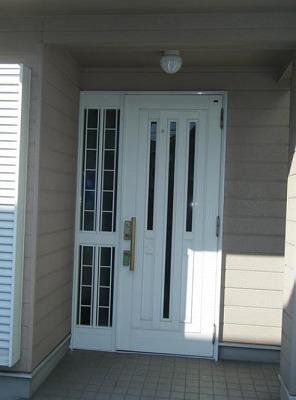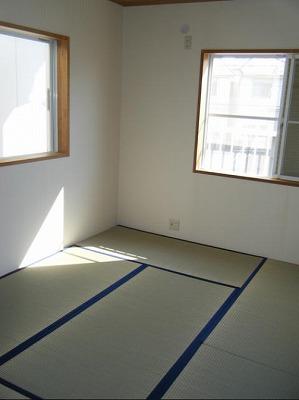|
|
Aichi Prefecture Nisshin
愛知県日進市
|
|
Toyodasen Meitetsu "Nisshin" bus 18 minutes stone and step 2 minutes
名鉄豊田線「日進」バス18分石兼歩2分
|
|
Heisei 9 years Built in 4LDK which is located in a quiet residential area. Super has multiple there shopping facility enhancement within a 15-minute walk.
閑静な住宅地に位置する平成9年築の4LDKです。徒歩15分圏内にスーパーが複数あり買い物施設充実しています。
|
Features pickup 特徴ピックアップ | | Parking two Allowed / Immediate Available / All room storage / A quiet residential area / LDK15 tatami mats or more / Japanese-style room / garden / Face-to-face kitchen / 2-story / South balcony / The window in the bathroom / Southwestward / All room 6 tatami mats or more 駐車2台可 /即入居可 /全居室収納 /閑静な住宅地 /LDK15畳以上 /和室 /庭 /対面式キッチン /2階建 /南面バルコニー /浴室に窓 /南西向き /全居室6畳以上 |
Price 価格 | | 23 million yen 2300万円 |
Floor plan 間取り | | 4LDK 4LDK |
Units sold 販売戸数 | | 1 units 1戸 |
Land area 土地面積 | | 134.59 sq m 134.59m2 |
Building area 建物面積 | | 101.02 sq m 101.02m2 |
Driveway burden-road 私道負担・道路 | | Nothing, Southwest 9.5m width (contact the road width 3m) 無、南西9.5m幅(接道幅3m) |
Completion date 完成時期(築年月) | | September 1997 1997年9月 |
Address 住所 | | Aichi Prefecture Nisshin Iwasaki-cho, stone and 愛知県日進市岩崎町石兼 |
Traffic 交通 | | Toyodasen Meitetsu "Nisshin" bus 18 minutes stone and step 2 minutes
Linimo "Eburikechi park" walk 47 minutes
Linimo "Nagakute Battlefield" walk 51 minutes 名鉄豊田線「日進」バス18分石兼歩2分
リニモ「杁ヶ池公園」歩47分
リニモ「長久手古戦場」歩51分
|
Related links 関連リンク | | [Related Sites of this company] 【この会社の関連サイト】 |
Person in charge 担当者より | | Person in charge of real-estate and building Shinji Nakamura Age: 40 Daigyokai experience: Even when you also buy when 12-year real estate to sell, It is that a very. In your position I try so can only help. It is rewarding to be pleased with the "thank you" to customers. 担当者宅建中村伸二年齢:40代業界経験:12年不動産は売る時も買う時も、大変な事です。お客様の立場にたったお手伝いができるように心掛けています。お客様に『ありがとう』と喜ばれる事がやりがいです。 |
Contact お問い合せ先 | | TEL: 0800-603-2718 [Toll free] mobile phone ・ Also available from PHS
Caller ID is not notified
Please contact the "saw SUUMO (Sumo)"
If it does not lead, If the real estate company TEL:0800-603-2718【通話料無料】携帯電話・PHSからもご利用いただけます
発信者番号は通知されません
「SUUMO(スーモ)を見た」と問い合わせください
つながらない方、不動産会社の方は
|
Building coverage, floor area ratio 建ぺい率・容積率 | | 60% ・ 200% 60%・200% |
Time residents 入居時期 | | Immediate available 即入居可 |
Land of the right form 土地の権利形態 | | Ownership 所有権 |
Structure and method of construction 構造・工法 | | Wooden 2-story 木造2階建 |
Use district 用途地域 | | One low-rise, One dwelling 1種低層、1種住居 |
Overview and notices その他概要・特記事項 | | The person in charge: Shinji Nakamura, Facilities: Public Water Supply, This sewage, Parking: car space 担当者:中村伸二、設備:公営水道、本下水、駐車場:カースペース |
Company profile 会社概要 | | <Mediation> Governor of Aichi Prefecture (6) No. Wiz and Wiz Ichinomiya shop first 016,765 (Ltd.) with Corporation Yubinbango491-0851 Aichi Prefecture Ichinomiya Oe 3-12-22 Ichikan building first floor <仲介>愛知県知事(6)第016765号ウィズアンドウィズ一宮店(株)ウィズコーポレーション〒491-0851 愛知県一宮市大江3-12-22 一観ビル1階 |
